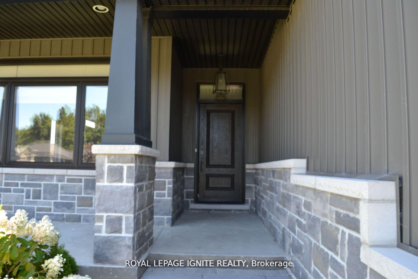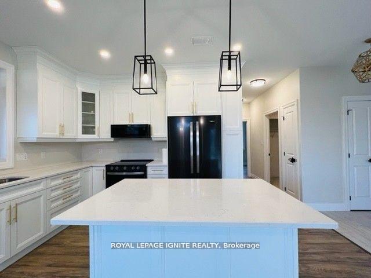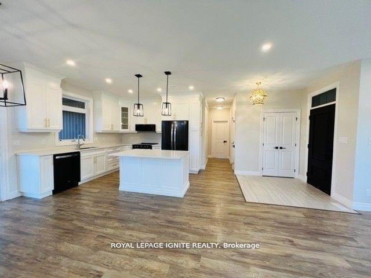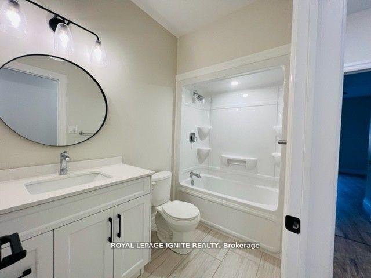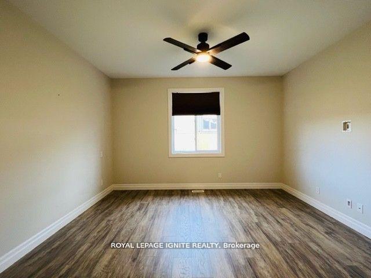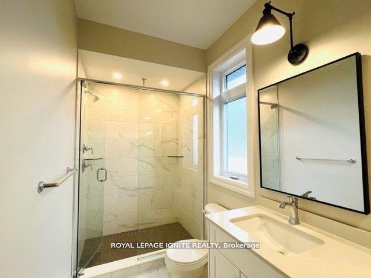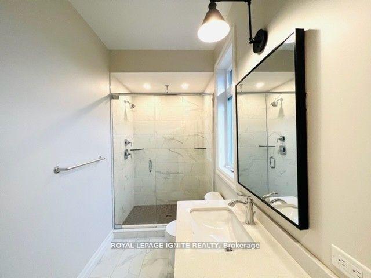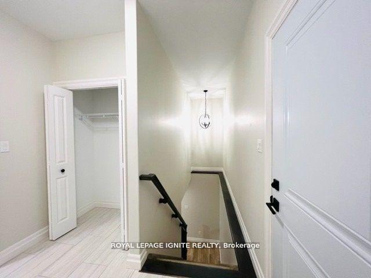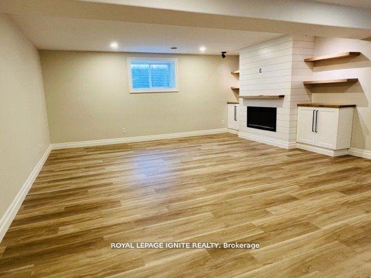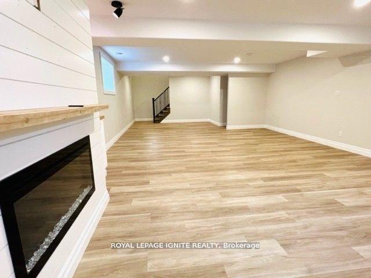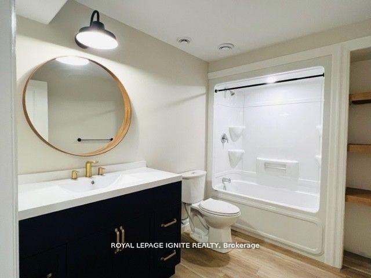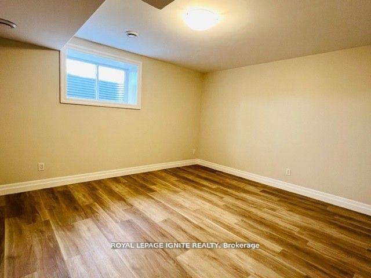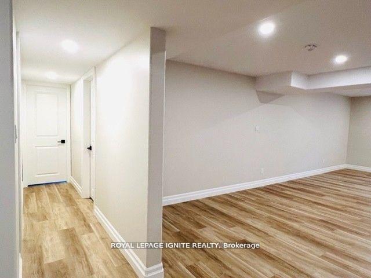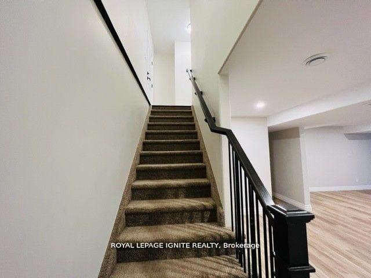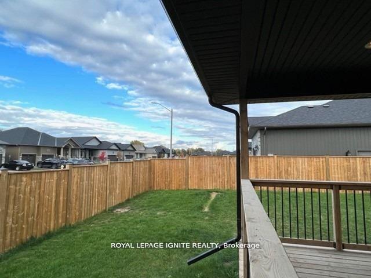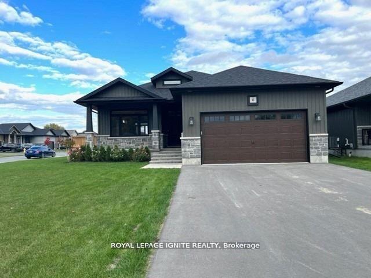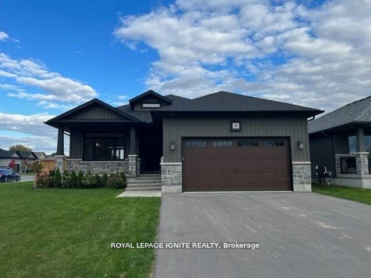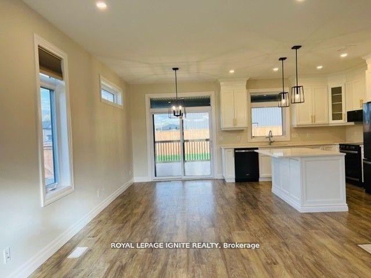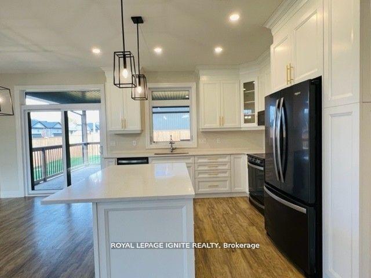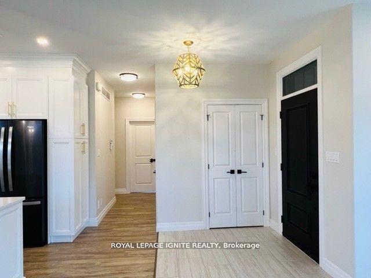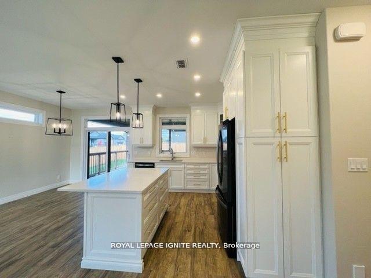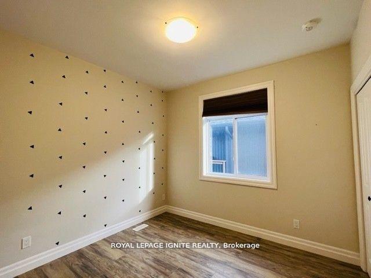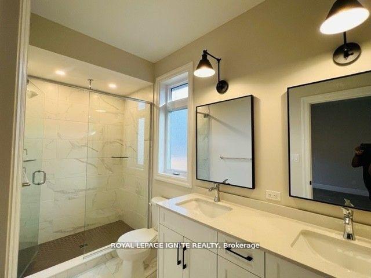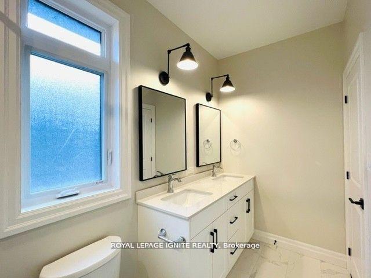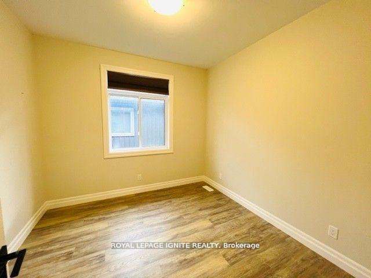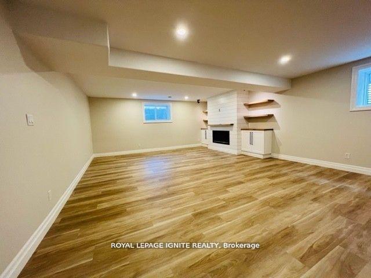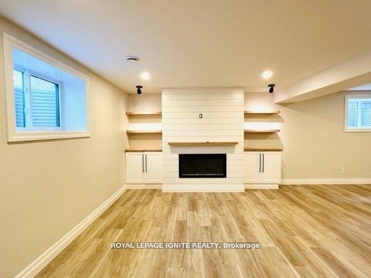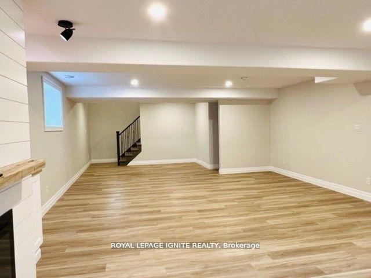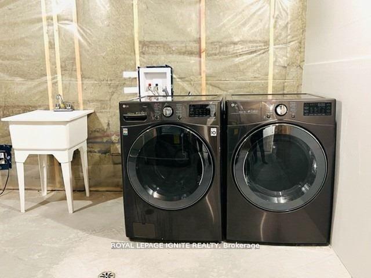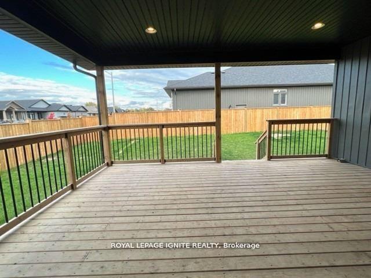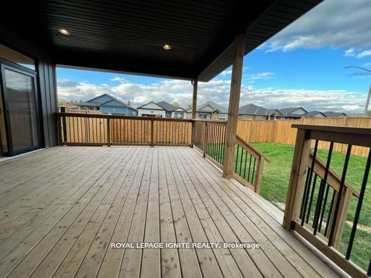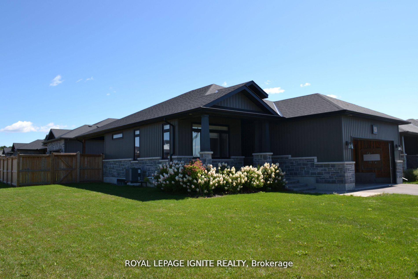$730,000
Available - For Sale
Listing ID: X12152622
6 Ambrosia Terr , Quinte West, K8V 0G6, Hastings
| "The Seller agrees to rebate to the Buyer FIVE THOUSAND DOLLAR ($5,000) on closing if there is a firm offer in place not later than June 15th, 2025." This beautiful bungalow is set on a spacious corner lot, with 3+1 bedrooms, combining modern amenities with classic charm. Featuring a single-story layout, the home offers generous living spaces with an open floor plan that seamlessly connects the living room, gourmet kitchen, and open concept dining area. Large windows, 9 high ceilings, and quality finishes throughout create a bright and inviting atmosphere. The corner lot provides added outdoor space, perfect for relaxing or entertaining, with a front porch and a well-maintained yard with a shaded deck. With its prime location and thoughtful diamond design, this home offers the best of comfort, 'convenience, and style. Pot light, centre Island, walk-in closet, fireplace. Finished Basement Large Rec Room, 1 Br, 4 Pc And Great Storage Space. Very bright and a lot of sunlight, this beautiful home. Double garage, 10 minutes or less to CFB Trenton YMCA/Marina/PEC County/Golf courses. 2 minutes to 401, close to Walmart and all other amenities. |
| Price | $730,000 |
| Taxes: | $3730.42 |
| Assessment Year: | 2024 |
| Occupancy: | Vacant |
| Address: | 6 Ambrosia Terr , Quinte West, K8V 0G6, Hastings |
| Directions/Cross Streets: | Telephone Rd & Orchard Lane |
| Rooms: | 5 |
| Rooms +: | 3 |
| Bedrooms: | 3 |
| Bedrooms +: | 1 |
| Family Room: | F |
| Basement: | Finished |
| Level/Floor | Room | Length(ft) | Width(ft) | Descriptions | |
| Room 1 | Main | Living Ro | 18.01 | 15.74 | |
| Room 2 | Main | Dining Ro | 18.01 | 15.74 | |
| Room 3 | Main | Kitchen | 19.22 | 9.84 | |
| Room 4 | Main | Primary B | 13.42 | 11.51 | |
| Room 5 | Main | Bedroom 2 | 10.17 | 6.56 | |
| Room 6 | Main | Bedroom 3 | 10.07 | 9.74 | |
| Room 7 | Basement | Bedroom 3 | 13.48 | 12.07 | |
| Room 8 | Basement | Recreatio | 34.18 | 17.58 |
| Washroom Type | No. of Pieces | Level |
| Washroom Type 1 | 5 | |
| Washroom Type 2 | 4 | |
| Washroom Type 3 | 4 | |
| Washroom Type 4 | 0 | |
| Washroom Type 5 | 0 |
| Total Area: | 0.00 |
| Property Type: | Detached |
| Style: | Bungalow |
| Exterior: | Stone, Vinyl Siding |
| Garage Type: | Built-In |
| Drive Parking Spaces: | 4 |
| Pool: | None |
| Approximatly Square Footage: | 1100-1500 |
| CAC Included: | N |
| Water Included: | N |
| Cabel TV Included: | N |
| Common Elements Included: | N |
| Heat Included: | N |
| Parking Included: | N |
| Condo Tax Included: | N |
| Building Insurance Included: | N |
| Fireplace/Stove: | Y |
| Heat Type: | Forced Air |
| Central Air Conditioning: | Central Air |
| Central Vac: | N |
| Laundry Level: | Syste |
| Ensuite Laundry: | F |
| Sewers: | Sewer |
$
%
Years
This calculator is for demonstration purposes only. Always consult a professional
financial advisor before making personal financial decisions.
| Although the information displayed is believed to be accurate, no warranties or representations are made of any kind. |
| ROYAL LEPAGE IGNITE REALTY |
|
|

Sarah Saberi
Sales Representative
Dir:
416-890-7990
Bus:
905-731-2000
Fax:
905-886-7556
| Book Showing | Email a Friend |
Jump To:
At a Glance:
| Type: | Freehold - Detached |
| Area: | Hastings |
| Municipality: | Quinte West |
| Neighbourhood: | Murray Ward |
| Style: | Bungalow |
| Tax: | $3,730.42 |
| Beds: | 3+1 |
| Baths: | 3 |
| Fireplace: | Y |
| Pool: | None |
Locatin Map:
Payment Calculator:

