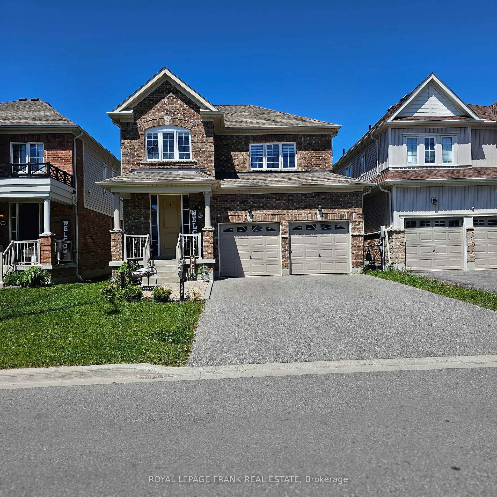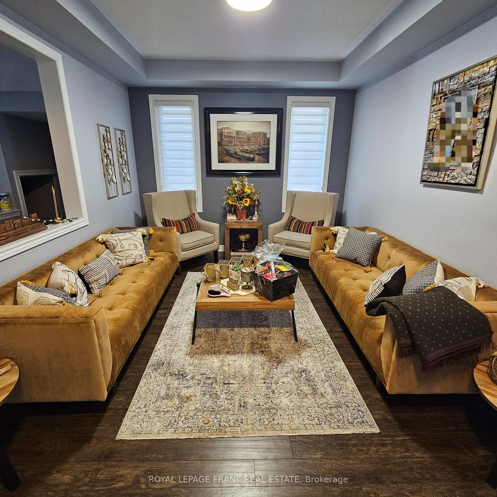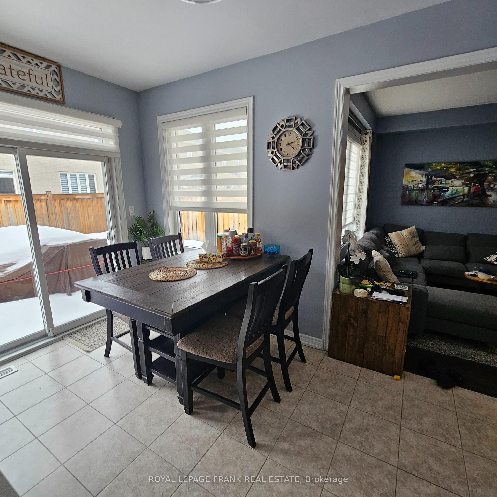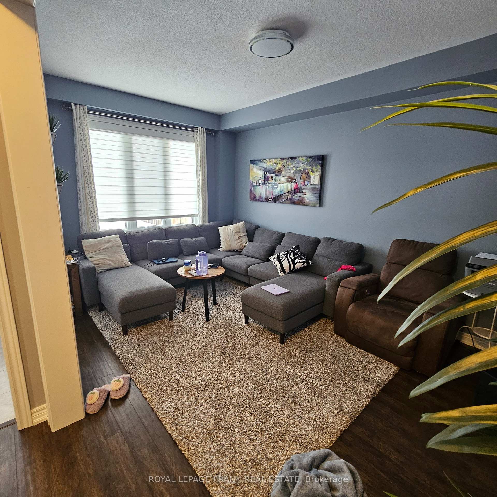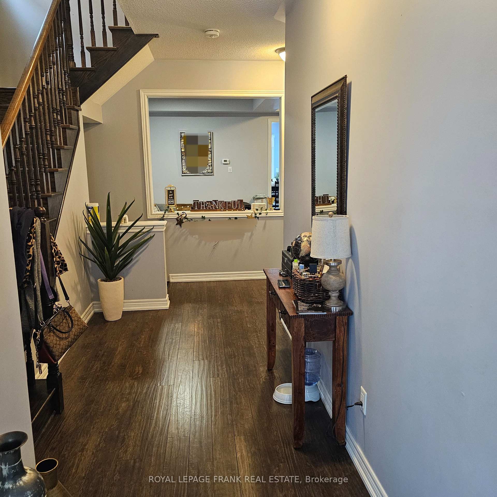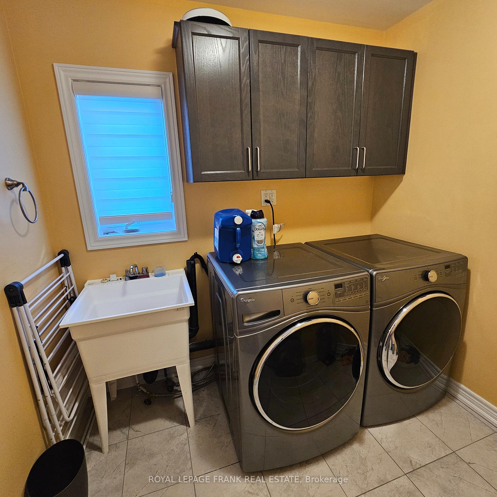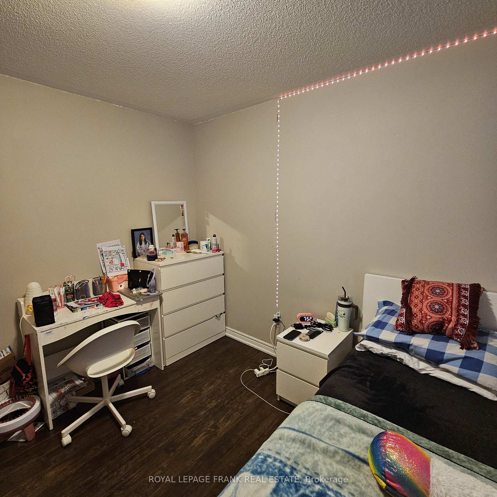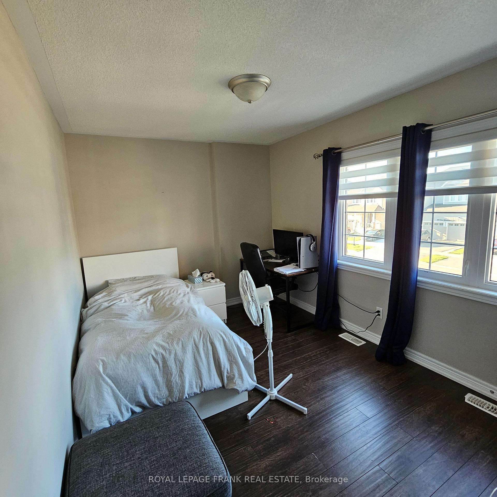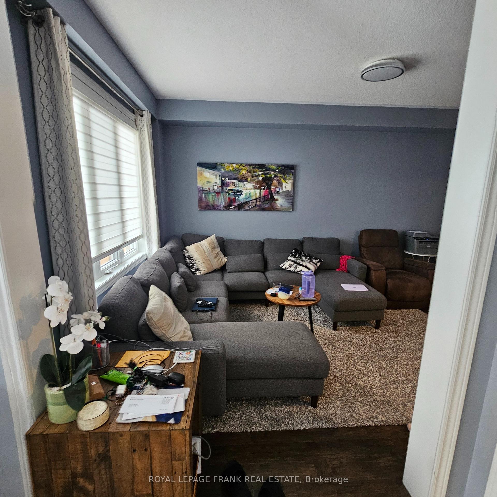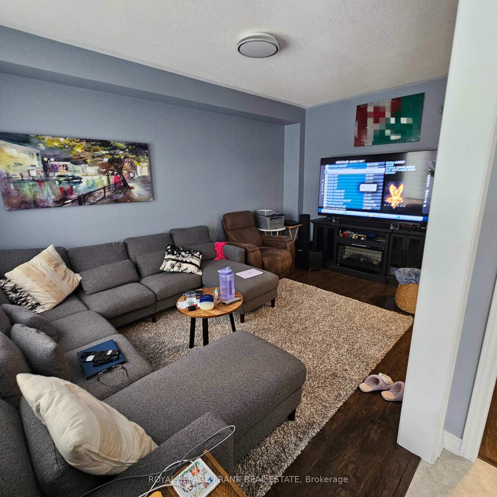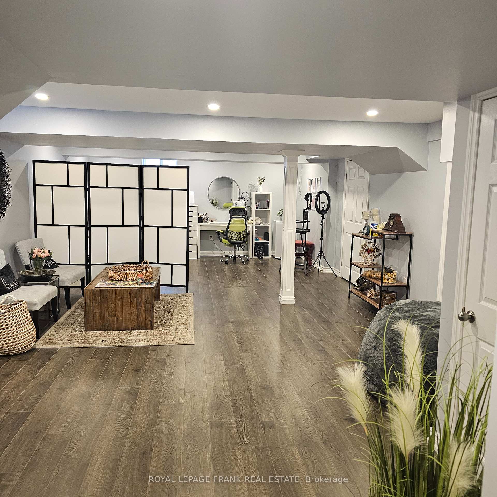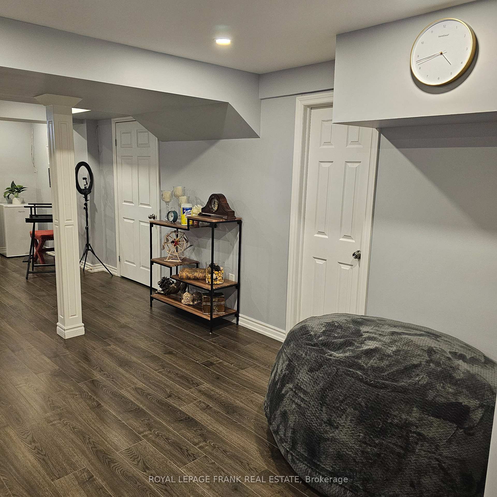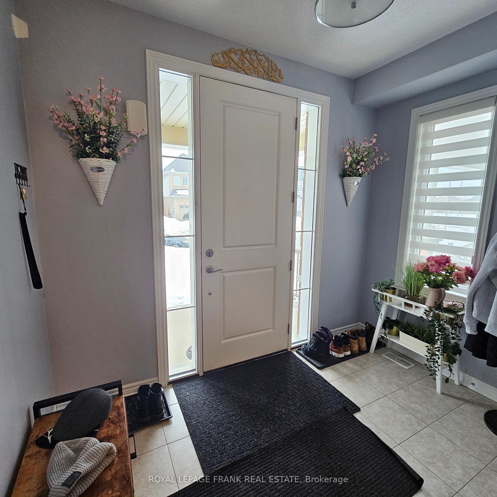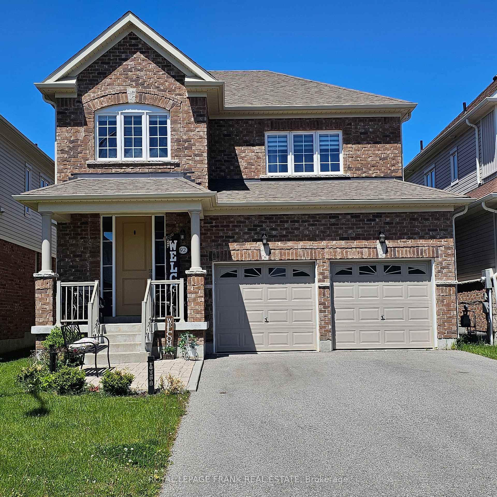$3,500
Available - For Rent
Listing ID: E12226822
92 Fred Jackman Aven South , Clarington, L1C 0T4, Durham
| Stunning 4 bed 4 bath home in the sought after Northglen community of Bowmanville. Great location for families just across from Northglen park with soccer fields, splash pad and a New school and child care being built soon! Beautiful all brick home with landscaped interlock path leading to the oversized entry door and large foyer. Inside, hi-end flooring and 9' ceilings with updated lighting invite you through the spacious open concept. large eat-in quartz kitchen, complete with upgraded taller cabinets, S/S appliances including dual oven & microwave range, centre island breakfast bar and W/O to the deck and fully fenced yard w/BBQ gas hookup! Upstairs features all hardwood and spacious bedrooms, including primary w/4pc ensuite, soaker tub, seamless shower and huge vanity. Finished lower level w/additional 3pc bath, good storage areas, and a giant recreation room. |
| Price | $3,500 |
| Taxes: | $0.00 |
| Occupancy: | Tenant |
| Address: | 92 Fred Jackman Aven South , Clarington, L1C 0T4, Durham |
| Acreage: | Not Appl |
| Directions/Cross Streets: | Northglen/Bowmanville |
| Rooms: | 12 |
| Bedrooms: | 4 |
| Bedrooms +: | 0 |
| Family Room: | T |
| Basement: | Finished |
| Furnished: | Unfu |
| Level/Floor | Room | Length(ft) | Width(ft) | Descriptions | |
| Room 1 | Main | Foyer | 10.04 | 6.1 | W/O To Porch, Tile Floor, Closet |
| Room 2 | Main | Dining Ro | 15.65 | 11.02 | Laminate, Open Concept |
| Room 3 | Main | Kitchen | 14.43 | 8.53 | Quartz Counter, Stainless Steel Appl, Centre Island |
| Room 4 | Main | Breakfast | 14.43 | 9.18 | Tile Floor, Open Concept, W/O To Deck |
| Room 5 | Main | Family Ro | 16.53 | 10.56 | Open Concept, Large Window, Laminate |
| Room 6 | Upper | Laundry | 7.68 | 6.89 | Tile Floor, Window, B/I Closet |
| Room 7 | Upper | Primary B | 17.09 | 11.38 | 4 Pc Ensuite, Walk-In Closet(s), Large Window |
| Room 8 | Upper | Bedroom 2 | 10.33 | 10.04 | Laminate, Closet, Window |
| Room 9 | Upper | Bedroom 3 | 12.33 | 8.99 | Laminate, Closet, Window |
| Room 10 | Upper | Bedroom 4 | 11.12 | 10.43 | Laminate, Closet, Window |
| Room 11 | Basement | Recreatio | 25.12 | 15.84 | Above Grade Window, Pot Lights, Laminate |
| Room 12 | Basement | Common Ro | 11.28 | 8.95 | Laminate, Pot Lights, Open Concept |
| Washroom Type | No. of Pieces | Level |
| Washroom Type 1 | 2 | Main |
| Washroom Type 2 | 3 | Second |
| Washroom Type 3 | 4 | Second |
| Washroom Type 4 | 3 | Basement |
| Washroom Type 5 | 0 |
| Total Area: | 0.00 |
| Approximatly Age: | 6-15 |
| Property Type: | Detached |
| Style: | 2-Storey |
| Exterior: | Brick Front |
| Garage Type: | Attached |
| (Parking/)Drive: | Private Do |
| Drive Parking Spaces: | 4 |
| Park #1 | |
| Parking Type: | Private Do |
| Park #2 | |
| Parking Type: | Private Do |
| Pool: | None |
| Laundry Access: | In-Suite Laun |
| Approximatly Age: | 6-15 |
| Approximatly Square Footage: | 2500-3000 |
| Property Features: | Place Of Wor, School |
| CAC Included: | N |
| Water Included: | N |
| Cabel TV Included: | N |
| Common Elements Included: | N |
| Heat Included: | N |
| Parking Included: | Y |
| Condo Tax Included: | N |
| Building Insurance Included: | N |
| Fireplace/Stove: | N |
| Heat Type: | Forced Air |
| Central Air Conditioning: | Central Air |
| Central Vac: | Y |
| Laundry Level: | Syste |
| Ensuite Laundry: | F |
| Elevator Lift: | False |
| Sewers: | Sewer |
| Utilities-Cable: | Y |
| Utilities-Hydro: | Y |
| Although the information displayed is believed to be accurate, no warranties or representations are made of any kind. |
| ROYAL LEPAGE FRANK REAL ESTATE |
|
|

Sarah Saberi
Sales Representative
Dir:
416-890-7990
Bus:
905-731-2000
Fax:
905-886-7556
| Book Showing | Email a Friend |
Jump To:
At a Glance:
| Type: | Freehold - Detached |
| Area: | Durham |
| Municipality: | Clarington |
| Neighbourhood: | Bowmanville |
| Style: | 2-Storey |
| Approximate Age: | 6-15 |
| Beds: | 4 |
| Baths: | 4 |
| Fireplace: | N |
| Pool: | None |
Locatin Map:

