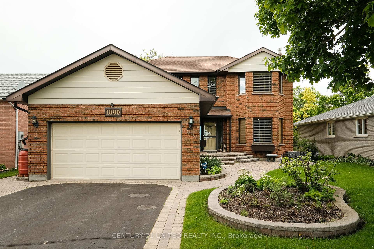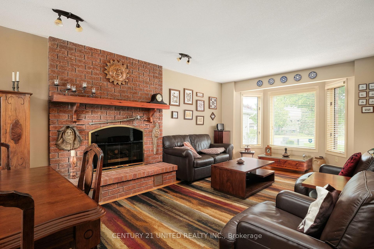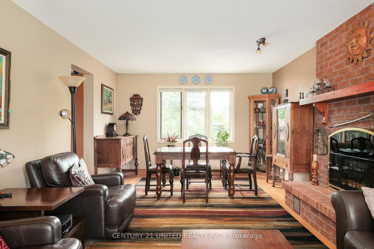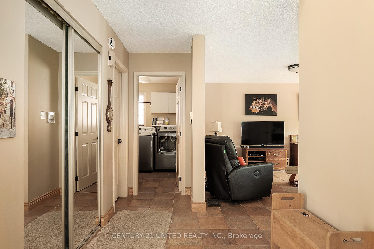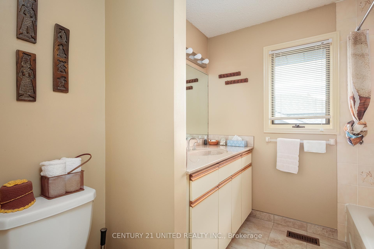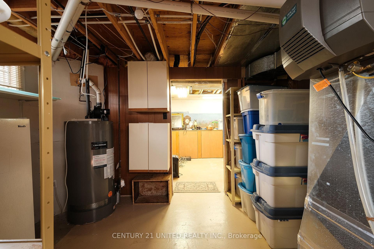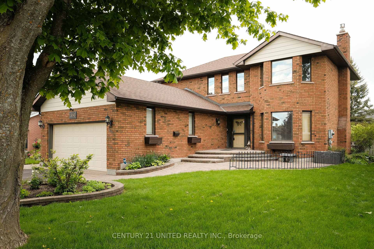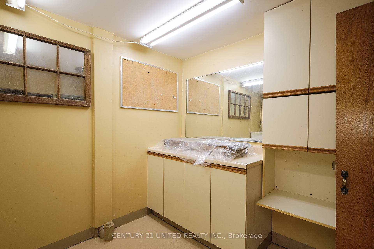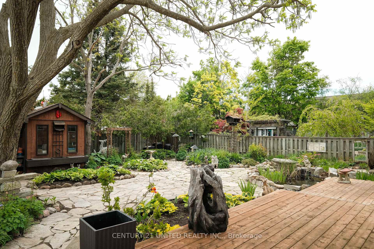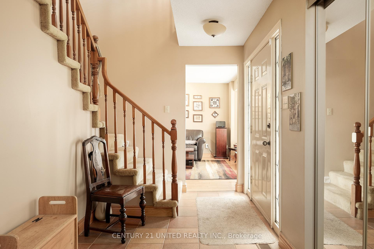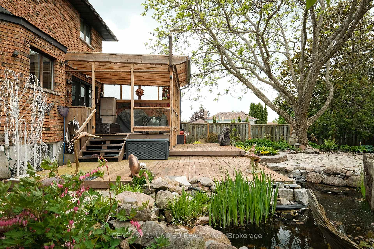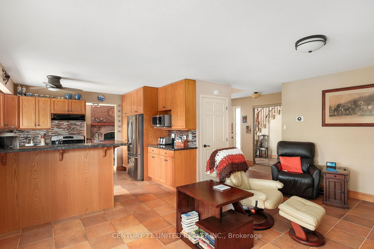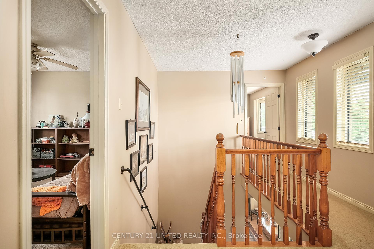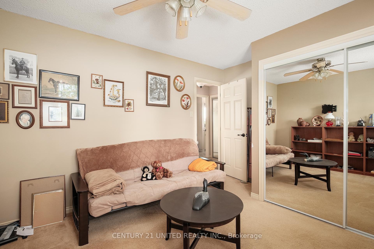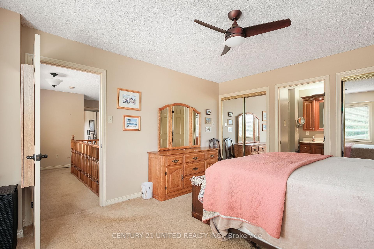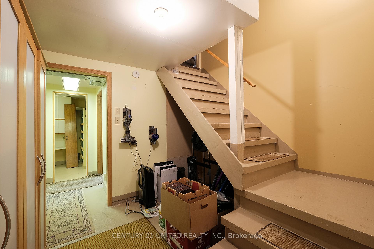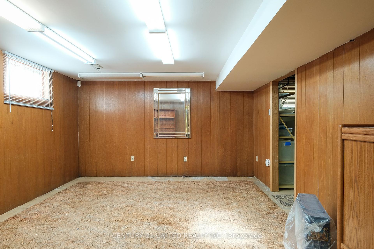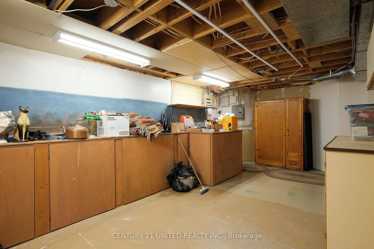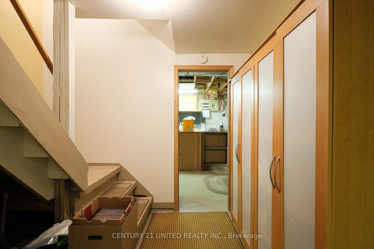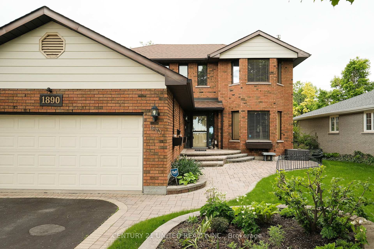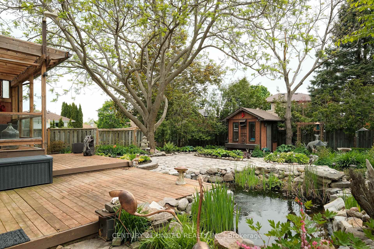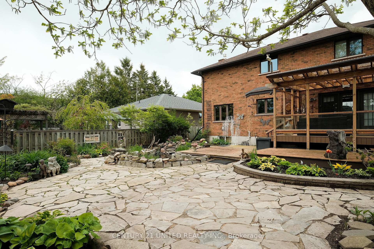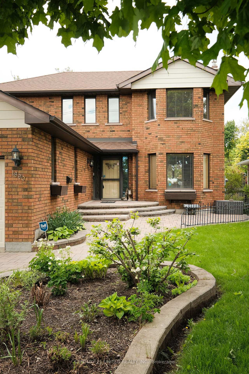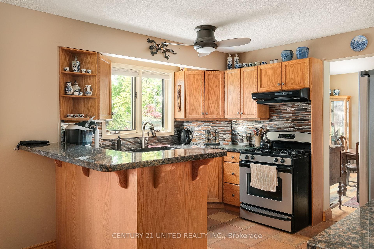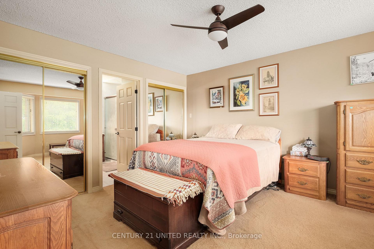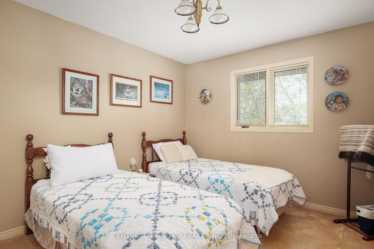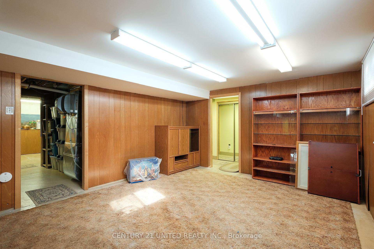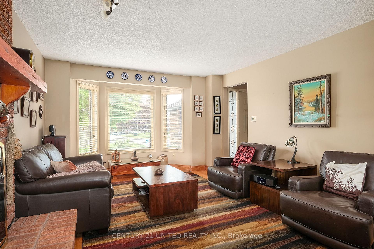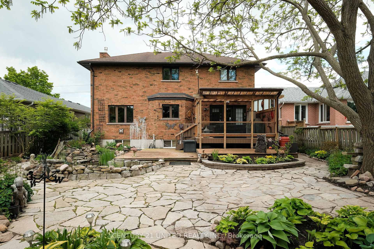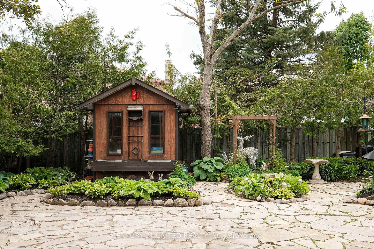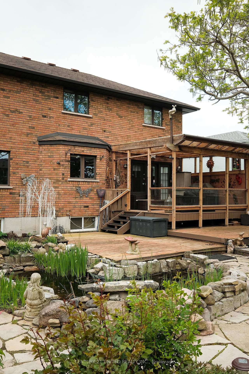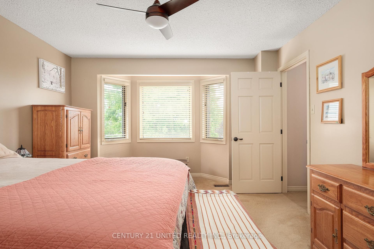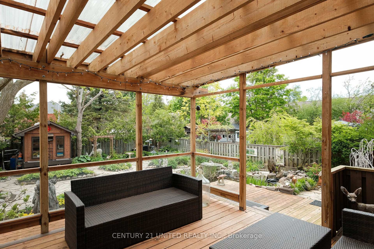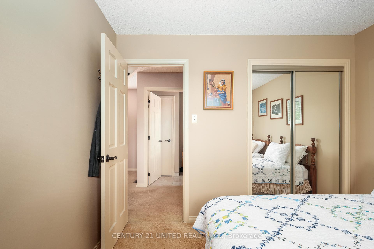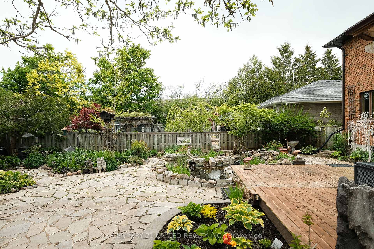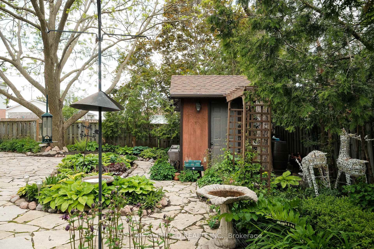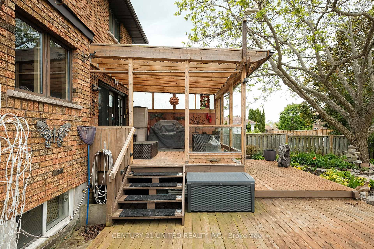$699,900
Available - For Sale
Listing ID: X12178957
1890 Cherryhill Road , Peterborough West, K9K 2E3, Peterborough
| Beautifully maintained two storey home in prime West End location. This family home features a bright and spacious layout including 3 bedrooms, 2.5 baths, and a list of custom finishes, updates, and upgrades. The main floor offers a large foyer entry, living room with gas fireplace, formal dining room, custom kitchen with stone counters and stainless appliances, powder room, main floor laundry room, and a sitting room with walkout to covered deck and rear landscaped yard. The second level features a spacious primary bedroom with ensuite bath, two additional bedrooms, and a four piece bathroom. The basement is partially finished offers rec room space, fourth bedroom potential, utility room, and plenty of storage space. The property is stunning and features immaculate landscaping front and back including interlocking brick, a rear yard pond and storage shed. The attached two car garage with side entry is an added bonus. Turn key living in this prime West End Peterborough location. |
| Price | $699,900 |
| Taxes: | $5568.00 |
| Occupancy: | Owner |
| Address: | 1890 Cherryhill Road , Peterborough West, K9K 2E3, Peterborough |
| Acreage: | < .50 |
| Directions/Cross Streets: | Brealey Drive / Cherryhill Road |
| Rooms: | 11 |
| Rooms +: | 4 |
| Bedrooms: | 3 |
| Bedrooms +: | 0 |
| Family Room: | F |
| Basement: | Partially Fi, Full |
| Level/Floor | Room | Length(ft) | Width(ft) | Descriptions | |
| Room 1 | Main | Foyer | 15.12 | 6.59 | |
| Room 2 | Main | Living Ro | 13.25 | 12.43 | |
| Room 3 | Main | Dining Ro | 12.3 | 7.97 | |
| Room 4 | Main | Kitchen | 10.86 | 10.46 | Tile Floor |
| Room 5 | Main | Sitting | 12.6 | 10.86 | |
| Room 6 | Main | Laundry | 8.79 | 5.41 | |
| Room 7 | Main | Bathroom | 5.18 | 4.89 | 2 Pc Bath |
| Room 8 | Second | Bathroom | 10.17 | 4.79 | 4 Pc Bath |
| Room 9 | Second | Bedroom 2 | 10.96 | 10.2 | |
| Room 10 | Second | Primary B | 13.97 | 12.33 | |
| Room 11 | Second | Bathroom | 11.97 | 5.97 | 3 Pc Ensuite |
| Room 12 | Second | Bedroom 3 | 10.92 | 10.46 | |
| Room 13 | Basement | Recreatio | 23.94 | 12.17 | |
| Room 14 | Basement | Other | 16.63 | 13.22 | |
| Room 15 | Basement | Other | 8.59 | 6.59 |
| Washroom Type | No. of Pieces | Level |
| Washroom Type 1 | 2 | Main |
| Washroom Type 2 | 3 | Second |
| Washroom Type 3 | 4 | Second |
| Washroom Type 4 | 0 | |
| Washroom Type 5 | 0 |
| Total Area: | 0.00 |
| Approximatly Age: | 31-50 |
| Property Type: | Detached |
| Style: | 2-Storey |
| Exterior: | Brick |
| Garage Type: | Attached |
| (Parking/)Drive: | Private |
| Drive Parking Spaces: | 2 |
| Park #1 | |
| Parking Type: | Private |
| Park #2 | |
| Parking Type: | Private |
| Pool: | None |
| Approximatly Age: | 31-50 |
| Approximatly Square Footage: | 1500-2000 |
| Property Features: | Fenced Yard, Public Transit |
| CAC Included: | N |
| Water Included: | N |
| Cabel TV Included: | N |
| Common Elements Included: | N |
| Heat Included: | N |
| Parking Included: | N |
| Condo Tax Included: | N |
| Building Insurance Included: | N |
| Fireplace/Stove: | Y |
| Heat Type: | Forced Air |
| Central Air Conditioning: | Central Air |
| Central Vac: | N |
| Laundry Level: | Syste |
| Ensuite Laundry: | F |
| Sewers: | Sewer |
$
%
Years
This calculator is for demonstration purposes only. Always consult a professional
financial advisor before making personal financial decisions.
| Although the information displayed is believed to be accurate, no warranties or representations are made of any kind. |
| CENTURY 21 UNITED REALTY INC. |
|
|

Sarah Saberi
Sales Representative
Dir:
416-890-7990
Bus:
905-731-2000
Fax:
905-886-7556
| Book Showing | Email a Friend |
Jump To:
At a Glance:
| Type: | Freehold - Detached |
| Area: | Peterborough |
| Municipality: | Peterborough West |
| Neighbourhood: | 2 Central |
| Style: | 2-Storey |
| Approximate Age: | 31-50 |
| Tax: | $5,568 |
| Beds: | 3 |
| Baths: | 3 |
| Fireplace: | Y |
| Pool: | None |
Locatin Map:
Payment Calculator:

