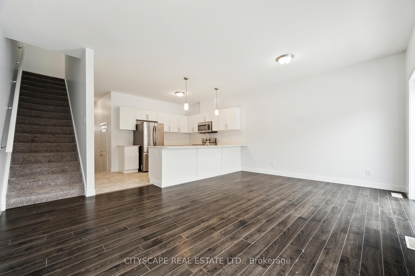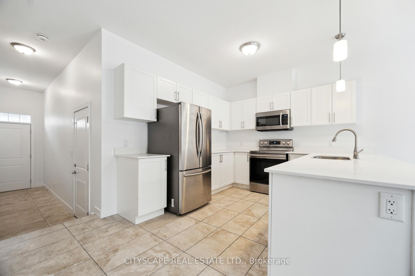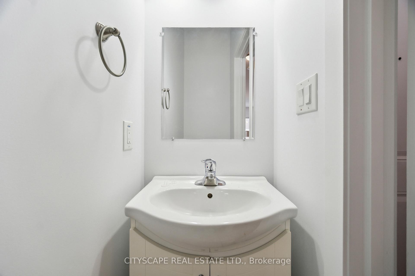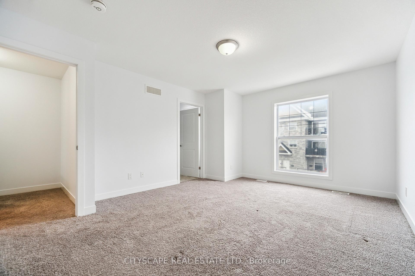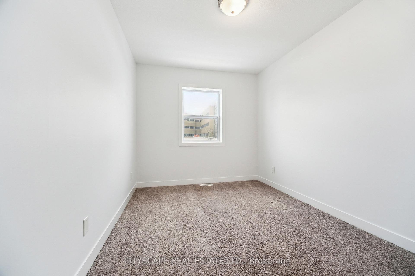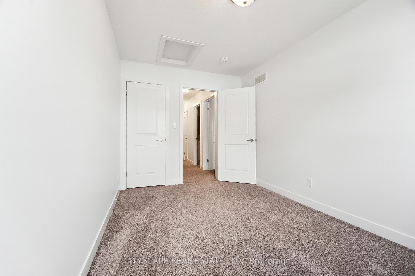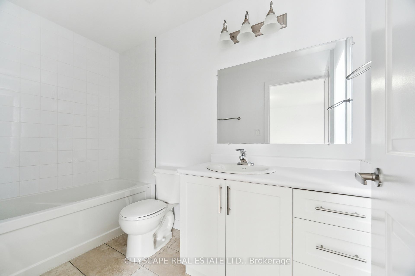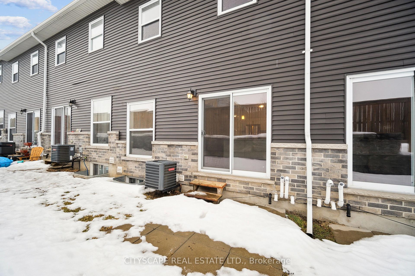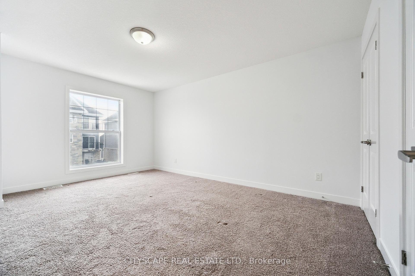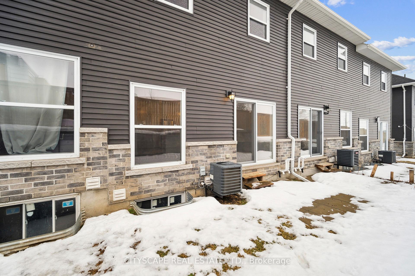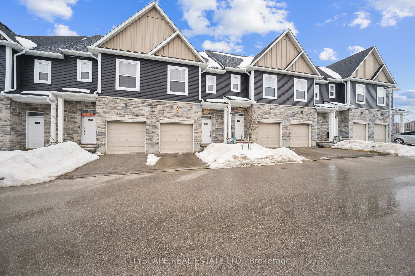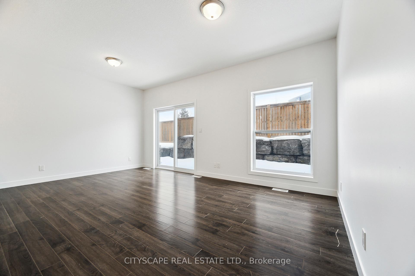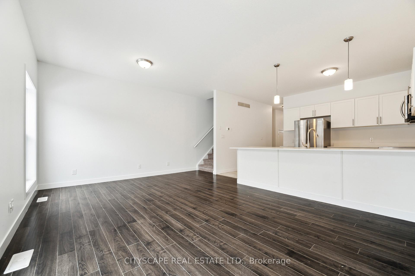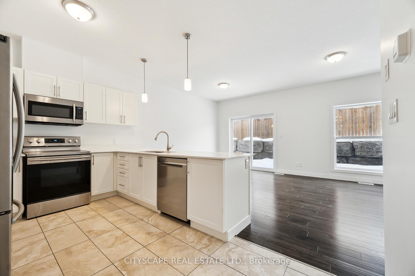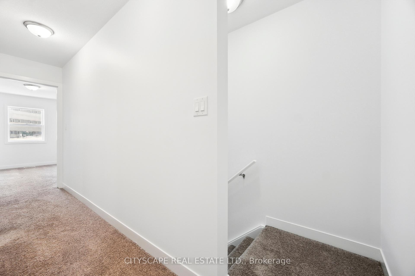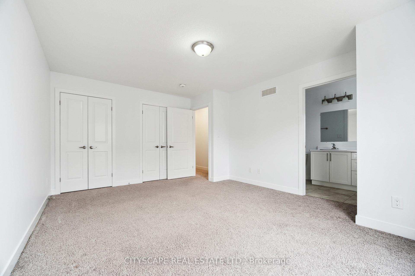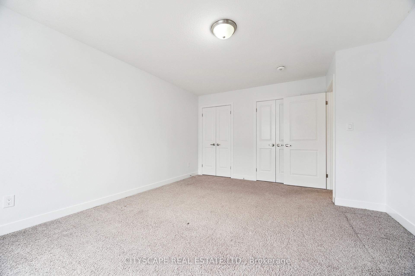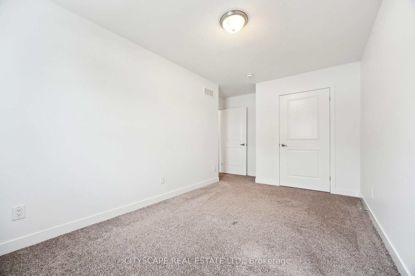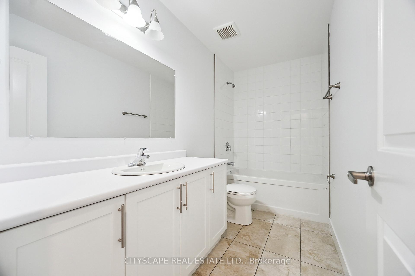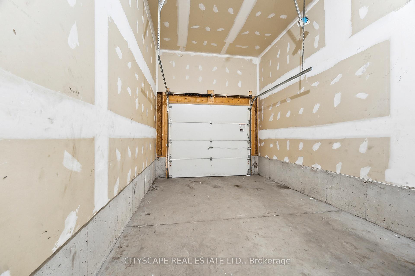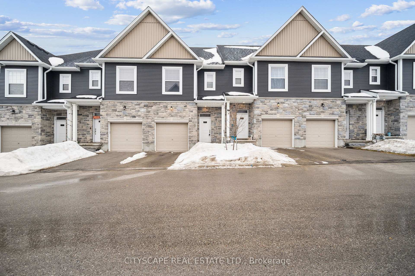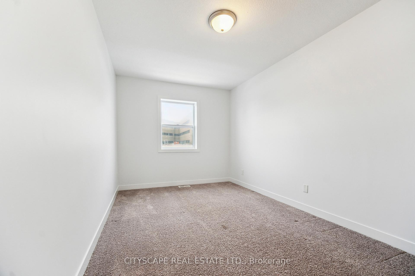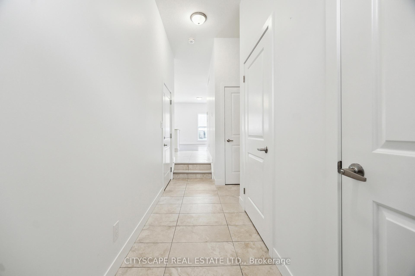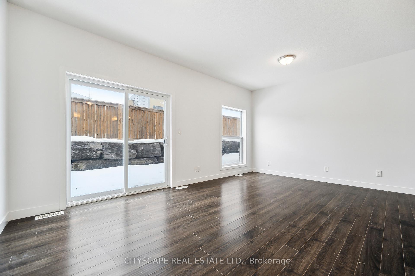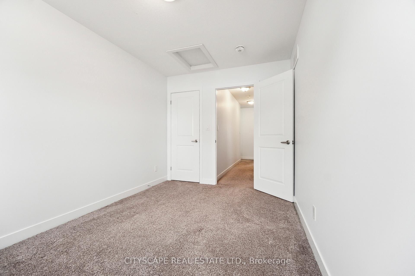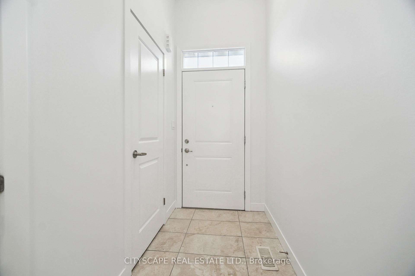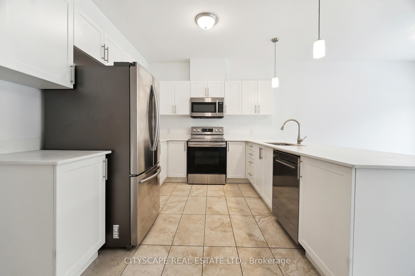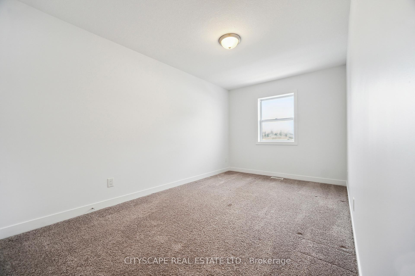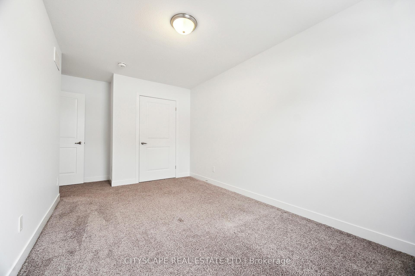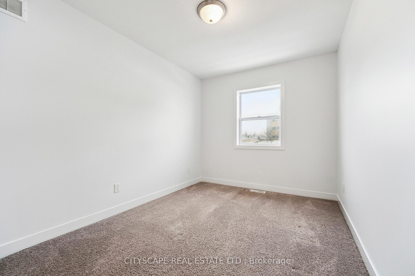$499,900
Available - For Sale
Listing ID: X12205614
439 Athlone Aven East , Woodstock, N4V 0C8, Oxford
| Attention First Time Home Buyers & Investors. This Modern 2 Storey TownHome Features 3 Bedrooms, 2.5 Bathrooms . Main Level Features Spacious Living Space, Breakfast Area, Open Concept Kitchen With Upgraded Cabinets, Quartz Countertop, Stainless Steel Appliances, Built In Stainless Steel Microwave, Laminate floors, Walk Out To The Backyard, & Convenient Access From The Garage To Home. Upper Level Boasts Of Large Master Bedroom With a 3 Pcs Ensuite, His & Hers Closets,2 Other Roomy Bedrooms & a Main 3 Pcs Bath. Loads Of Natural Sun Shines Thru Large Windows Creating A Bright Atmosphere. Easy Access To The Hwy 401, & Other Major Routes Makes Getting Around Effortless. |
| Price | $499,900 |
| Taxes: | $3888.47 |
| Assessment Year: | 2024 |
| Occupancy: | Owner |
| Address: | 439 Athlone Aven East , Woodstock, N4V 0C8, Oxford |
| Postal Code: | N4V 0C8 |
| Province/State: | Oxford |
| Directions/Cross Streets: | Athlone Ave & Finkle St |
| Level/Floor | Room | Length(ft) | Width(ft) | Descriptions | |
| Room 1 | Main | Great Roo | 18.04 | 13.12 | Laminate, Open Concept, W/O To Yard |
| Room 2 | Main | Kitchen | 11.15 | 7.87 | Stainless Steel Appl, Quartz Counter, Open Concept |
| Room 3 | Main | Powder Ro | 2 Pc Bath | ||
| Room 4 | Second | Primary B | 16.07 | 13.12 | 3 Pc Ensuite, Large Window, Double Closet |
| Room 5 | Second | Bathroom | |||
| Room 6 | Second | Bedroom 2 | 14.1 | 8.86 | |
| Room 7 | Second | Bedroom 3 | 13.12 | 8.86 | |
| Room 8 | Second | Bathroom |
| Washroom Type | No. of Pieces | Level |
| Washroom Type 1 | 2 | Main |
| Washroom Type 2 | 3 | Second |
| Washroom Type 3 | 3 | Second |
| Washroom Type 4 | 0 | |
| Washroom Type 5 | 0 |
| Total Area: | 0.00 |
| Approximatly Age: | 6-10 |
| Washrooms: | 3 |
| Heat Type: | Forced Air |
| Central Air Conditioning: | Central Air |
$
%
Years
This calculator is for demonstration purposes only. Always consult a professional
financial advisor before making personal financial decisions.
| Although the information displayed is believed to be accurate, no warranties or representations are made of any kind. |
| CITYSCAPE REAL ESTATE LTD. |
|
|

Sarah Saberi
Sales Representative
Dir:
416-890-7990
Bus:
905-731-2000
Fax:
905-886-7556
| Virtual Tour | Book Showing | Email a Friend |
Jump To:
At a Glance:
| Type: | Com - Condo Townhouse |
| Area: | Oxford |
| Municipality: | Woodstock |
| Neighbourhood: | Woodstock - South |
| Style: | 2-Storey |
| Approximate Age: | 6-10 |
| Tax: | $3,888.47 |
| Maintenance Fee: | $297.02 |
| Beds: | 3 |
| Baths: | 3 |
| Fireplace: | N |
Locatin Map:
Payment Calculator:

