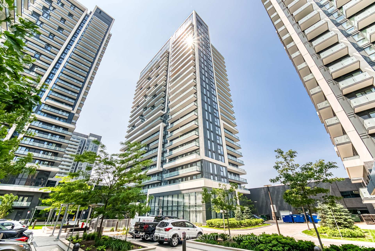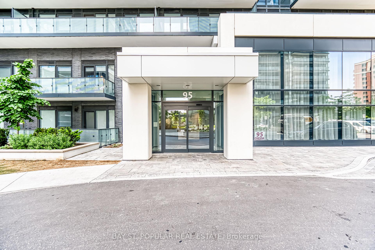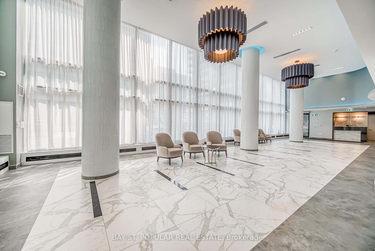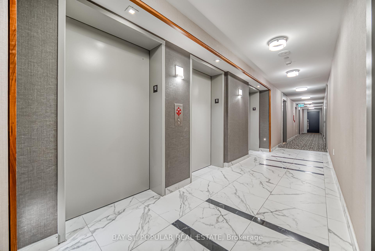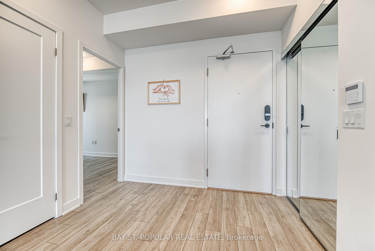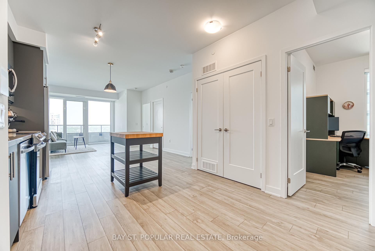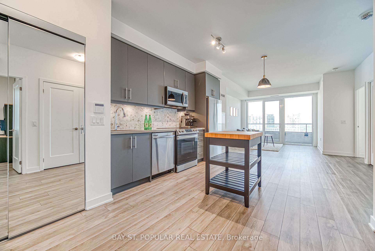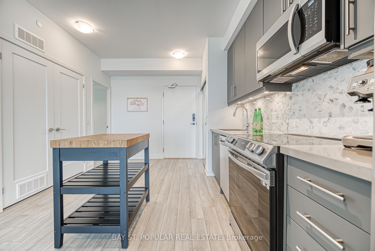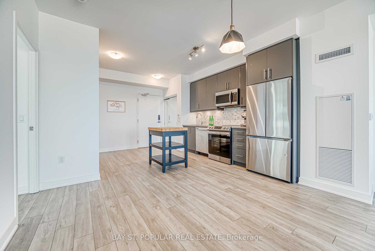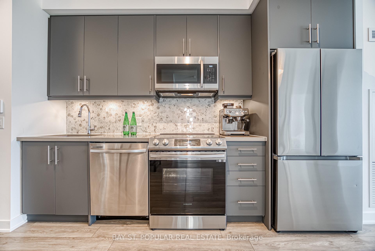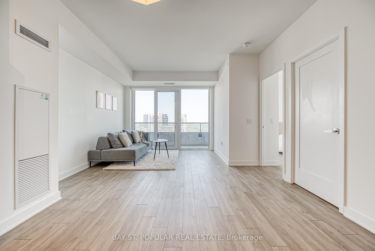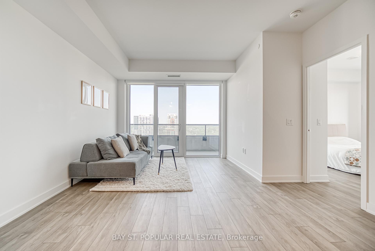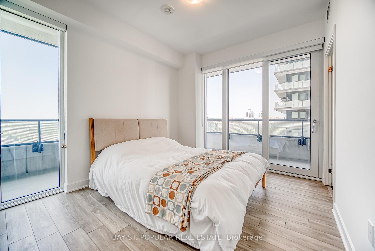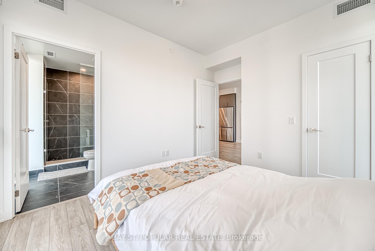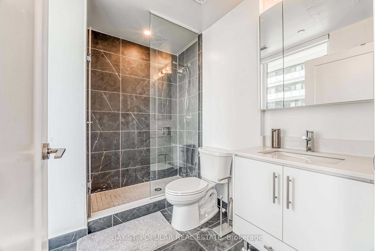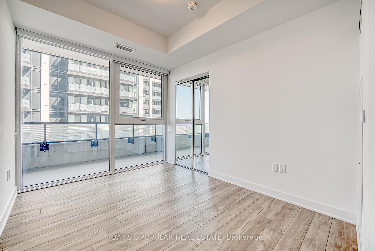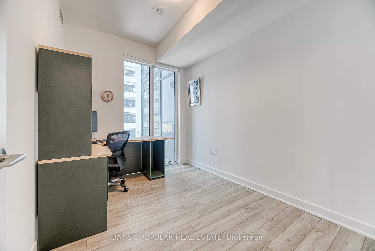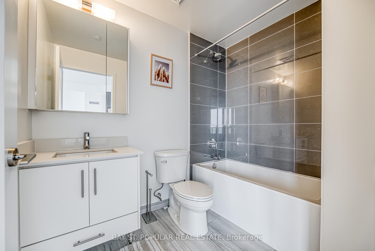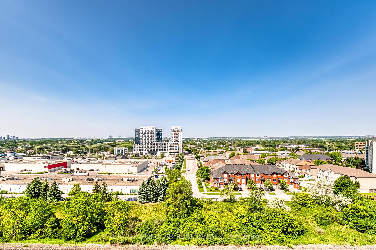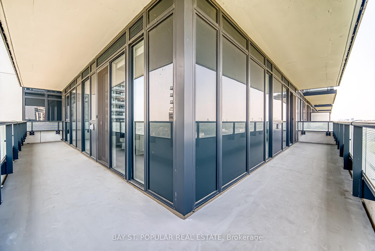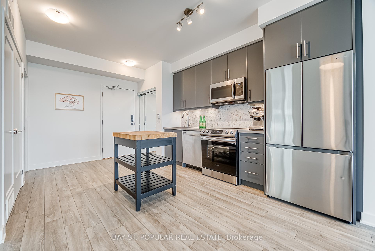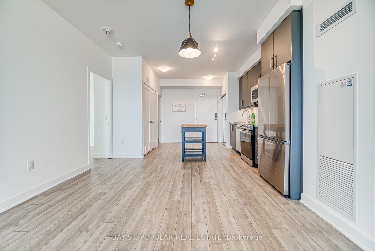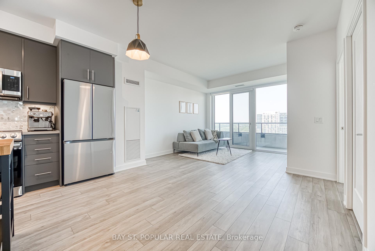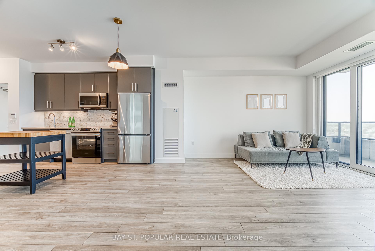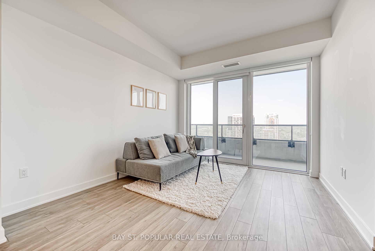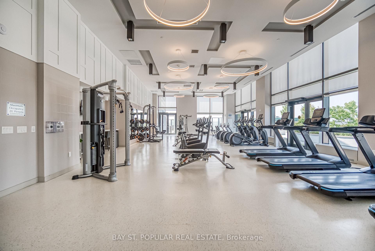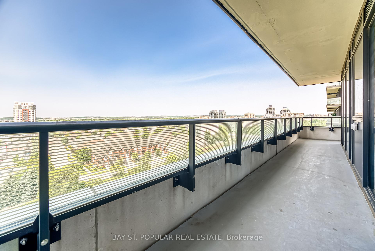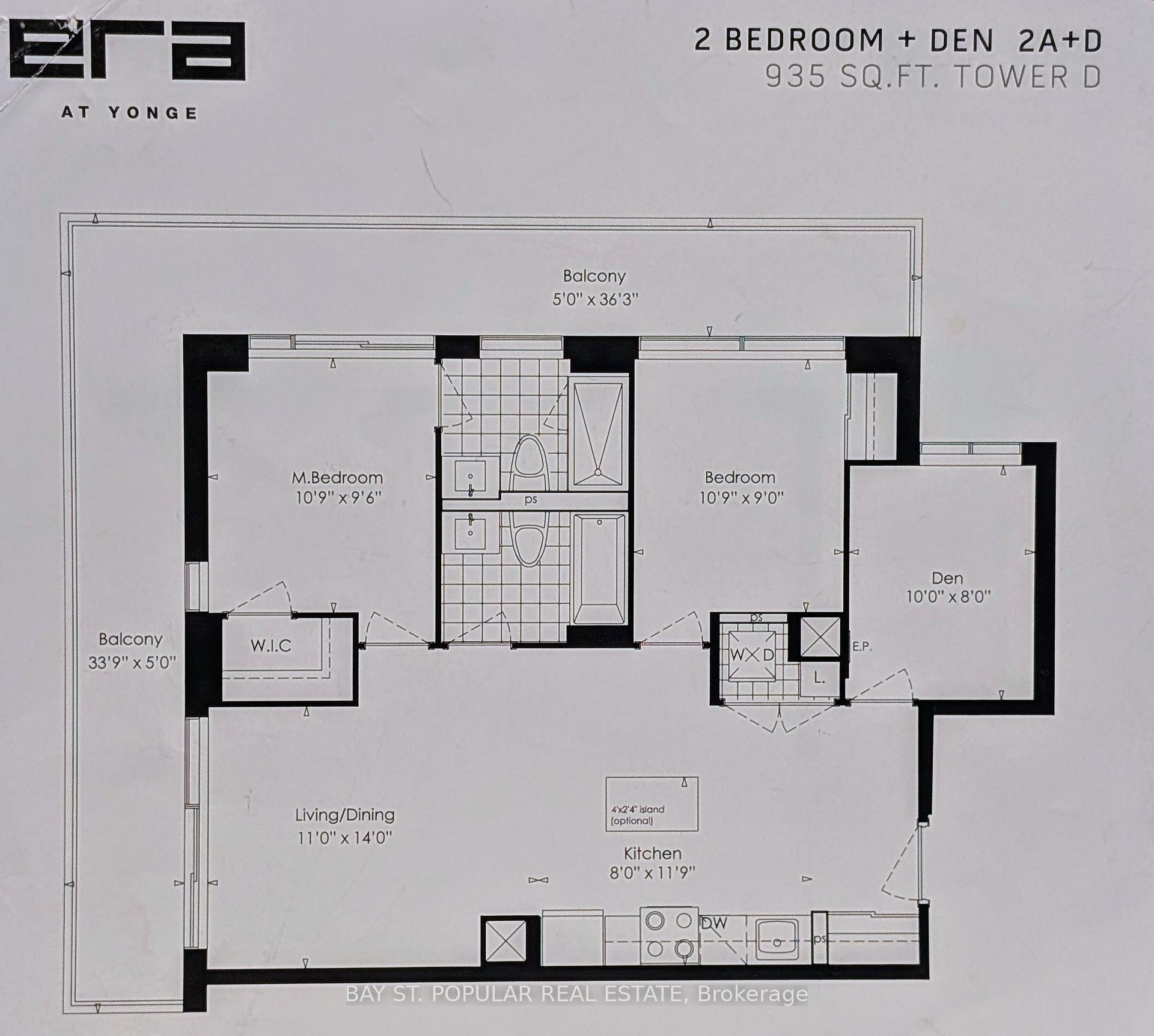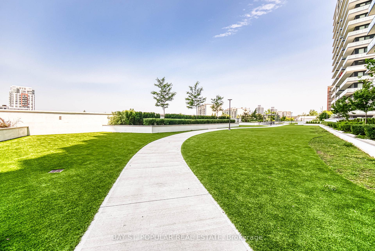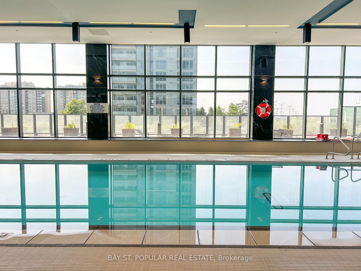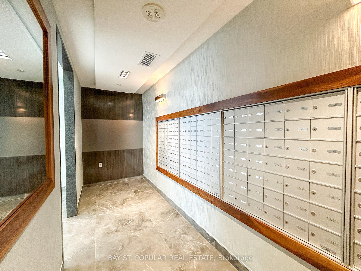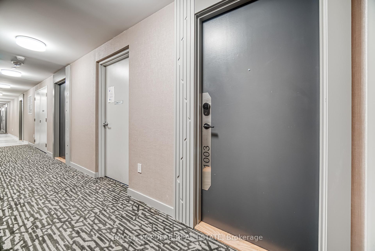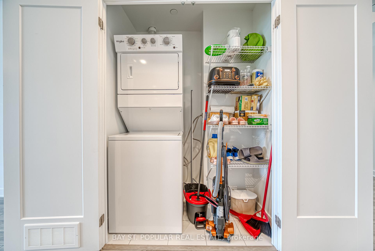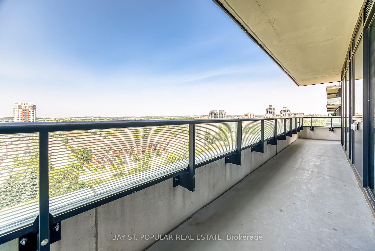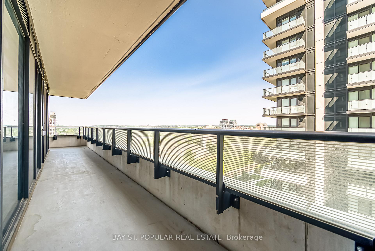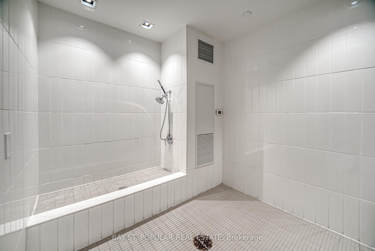$800,000
Available - For Sale
Listing ID: N12219427
95 Oneida Cres , Richmond Hill, L4B 0H5, York
| Corner Unit | 2+1 Bedrooms | 2 Years New | Over 900 Sqft | Bright, Functional & Move-In Ready! Welcome To Unit 1003 At 95 Oneida Cres A Sun-Filled 2+1 Bedroom Corner Suite Offering Over 900 Sqft Of Functional Living Space In The Heart Of Richmond Hill! This Well-Maintained Unit Features Floor-To-Ceiling Windows, 9-Ft Ceilings, And Laminate Flooring Throughout. Enjoy Cooking In The Modern Open-Concept Kitchen With Upgraded Cabinetry, Quartz Countertops, Stylish Tile Backsplash, And Stainless Steel Appliances. The Spacious Living And Dining Areas Walk Out To A Huge L-Shaped Private Balcony With Beautiful Open Views. The Primary Bedroom Features A Walk-In Closet And A 3-Piece Ensuite With Upgraded Tile Finishes. The Versatile Den Can Easily Function As A Home Office Or A 3rd Bedroom. Both The Bedroom And Foyer Closets Include Frameless Sliding Mirrored Doors With Arctic Silver Trim Sleek And Functional. Nearly $10,000 In Builder Upgrades Throughout. One Parking And Locker Included. Unbeatable Location Steps To Langstaff GO Station, VIVA/YRT Transit, And Minutes To Hwy 7/407/404, Shopping, Restaurants, Parks, And Schools. Luxury Amenities: 24-Hr Concierge, Gym, Indoor Pool, Party Room, Rooftop Garden, And More. Move In And Enjoy The Lifestyle You've Been Waiting For, Don't Miss It!(property tax is for the first half of 2025) |
| Price | $800,000 |
| Taxes: | $1555.64 |
| Occupancy: | Owner |
| Address: | 95 Oneida Cres , Richmond Hill, L4B 0H5, York |
| Postal Code: | L4B 0H5 |
| Province/State: | York |
| Directions/Cross Streets: | Yonge St & Highway 7 |
| Level/Floor | Room | Length(ft) | Width(ft) | Descriptions | |
| Room 1 | Flat | Living Ro | 10.99 | 14.01 | Laminate, Combined w/Dining, W/O To Balcony |
| Room 2 | Flat | Dining Ro | 10.99 | 14.01 | Laminate, Combined w/Living, Open Concept |
| Room 3 | Flat | Kitchen | 8 | 11.91 | Open Concept, Stainless Steel Appl, Ceramic Backsplash |
| Room 4 | Flat | Primary B | 10.89 | 9.61 | Walk-In Closet(s), W/O To Balcony, 3 Pc Ensuite |
| Room 5 | Flat | Bedroom 2 | 10.89 | 8.99 | Laminate, Large Window |
| Room 6 | Flat | Den | 10.89 | 8 | Laminate, Window |
| Washroom Type | No. of Pieces | Level |
| Washroom Type 1 | 3 | Flat |
| Washroom Type 2 | 4 | Flat |
| Washroom Type 3 | 0 | |
| Washroom Type 4 | 0 | |
| Washroom Type 5 | 0 |
| Total Area: | 0.00 |
| Approximatly Age: | 0-5 |
| Washrooms: | 2 |
| Heat Type: | Forced Air |
| Central Air Conditioning: | Central Air |
$
%
Years
This calculator is for demonstration purposes only. Always consult a professional
financial advisor before making personal financial decisions.
| Although the information displayed is believed to be accurate, no warranties or representations are made of any kind. |
| BAY ST. POPULAR REAL ESTATE |
|
|

Sarah Saberi
Sales Representative
Dir:
416-890-7990
Bus:
905-731-2000
Fax:
905-886-7556
| Virtual Tour | Book Showing | Email a Friend |
Jump To:
At a Glance:
| Type: | Com - Condo Apartment |
| Area: | York |
| Municipality: | Richmond Hill |
| Neighbourhood: | Langstaff |
| Style: | Apartment |
| Approximate Age: | 0-5 |
| Tax: | $1,555.64 |
| Maintenance Fee: | $692.76 |
| Beds: | 2+1 |
| Baths: | 2 |
| Fireplace: | N |
Locatin Map:
Payment Calculator:

