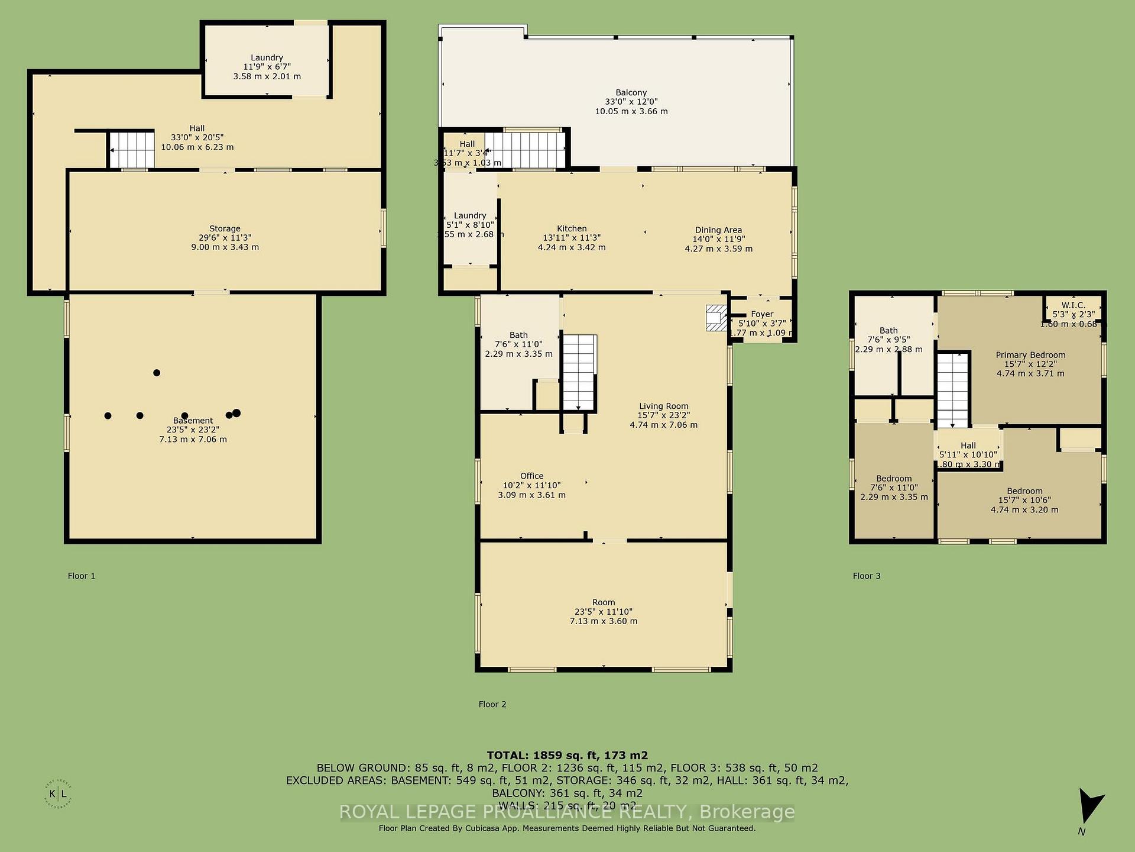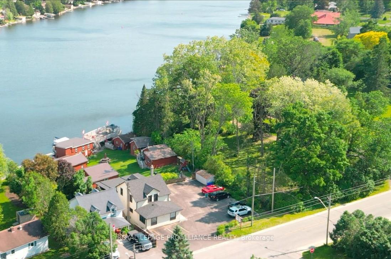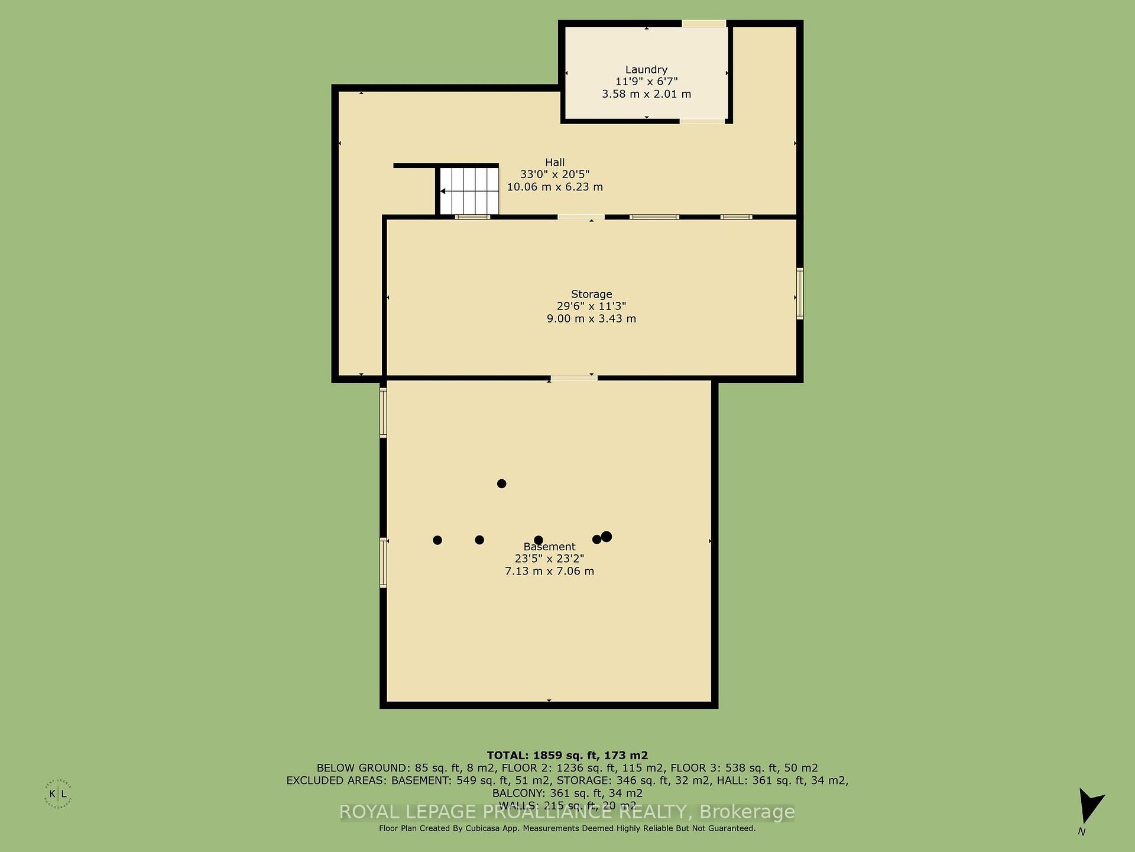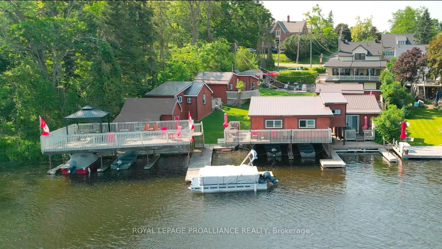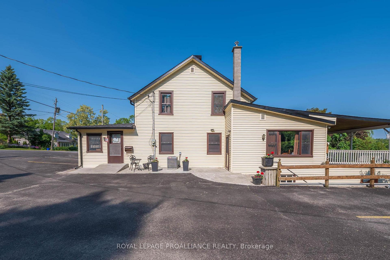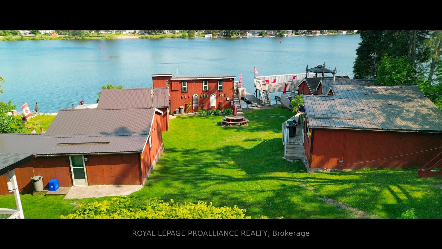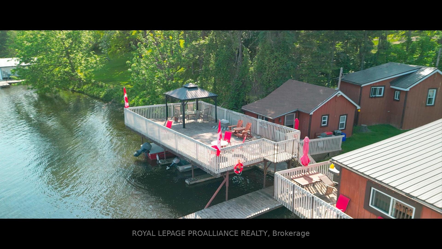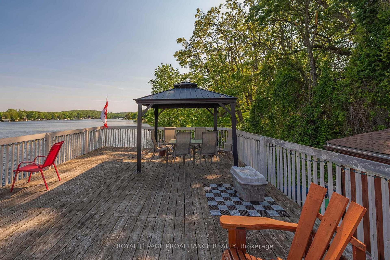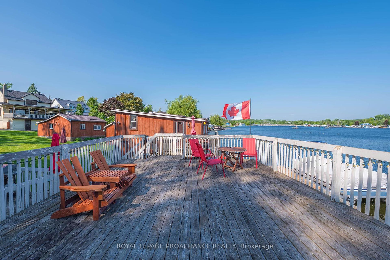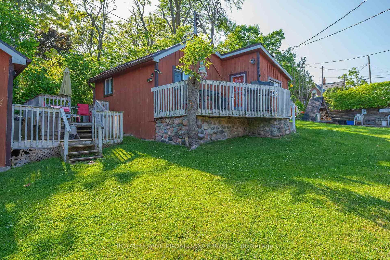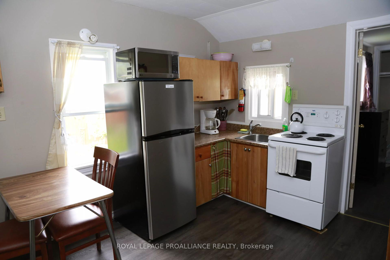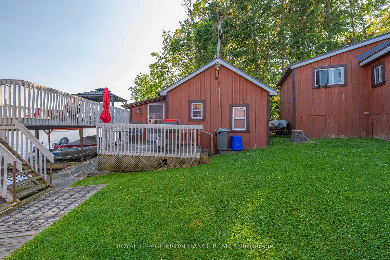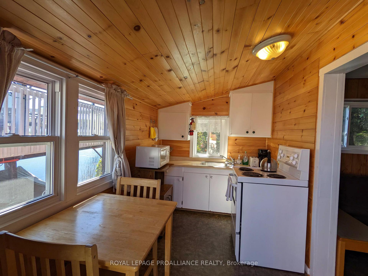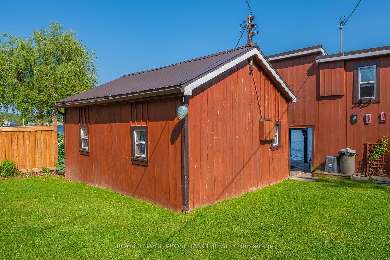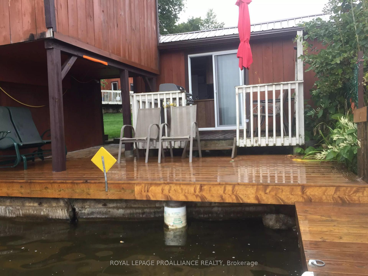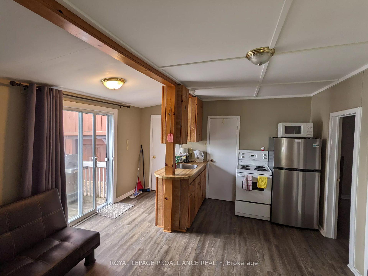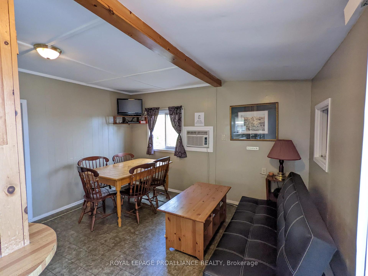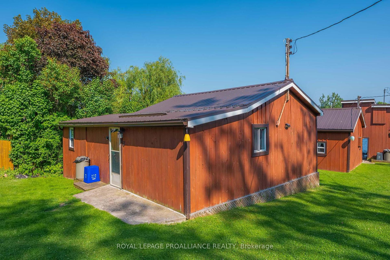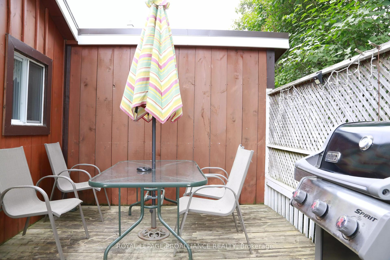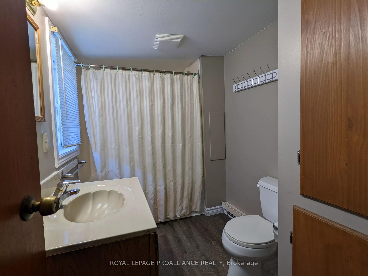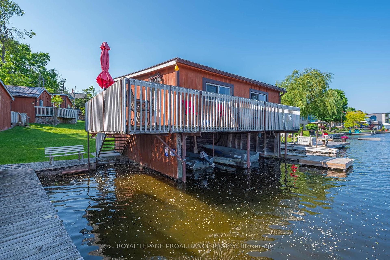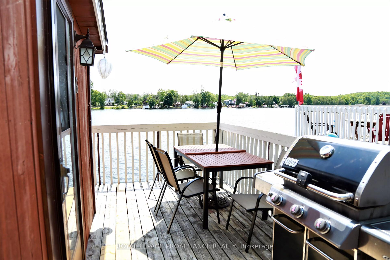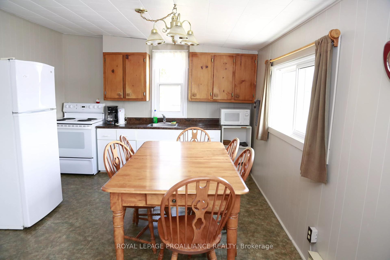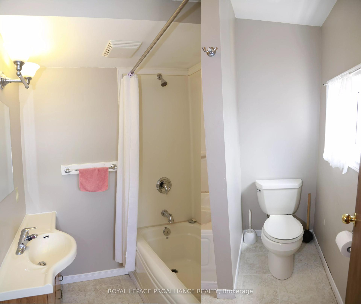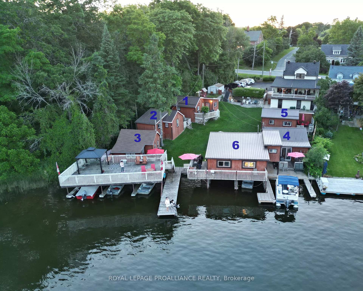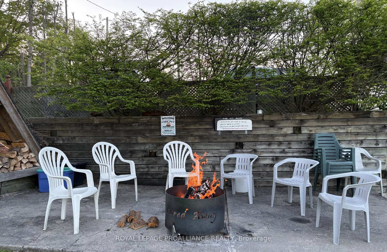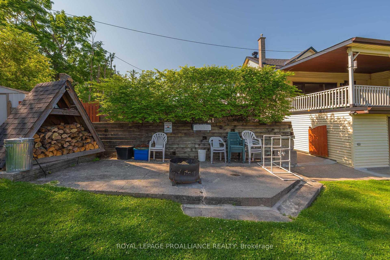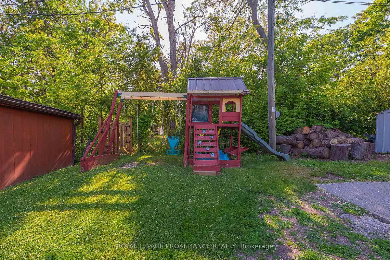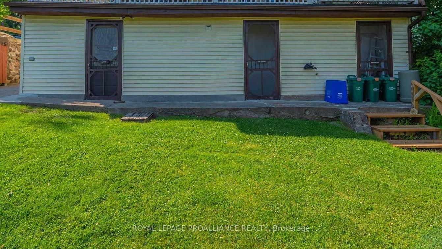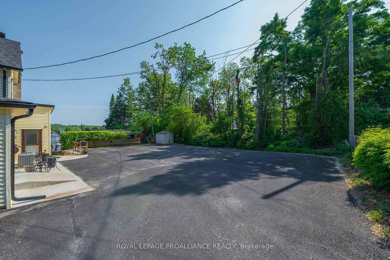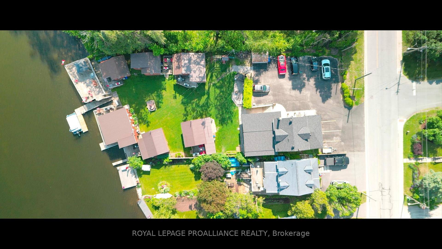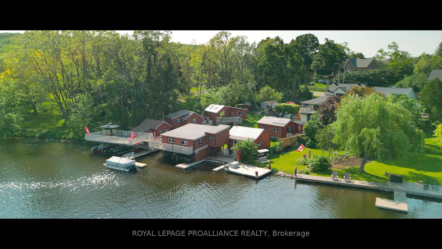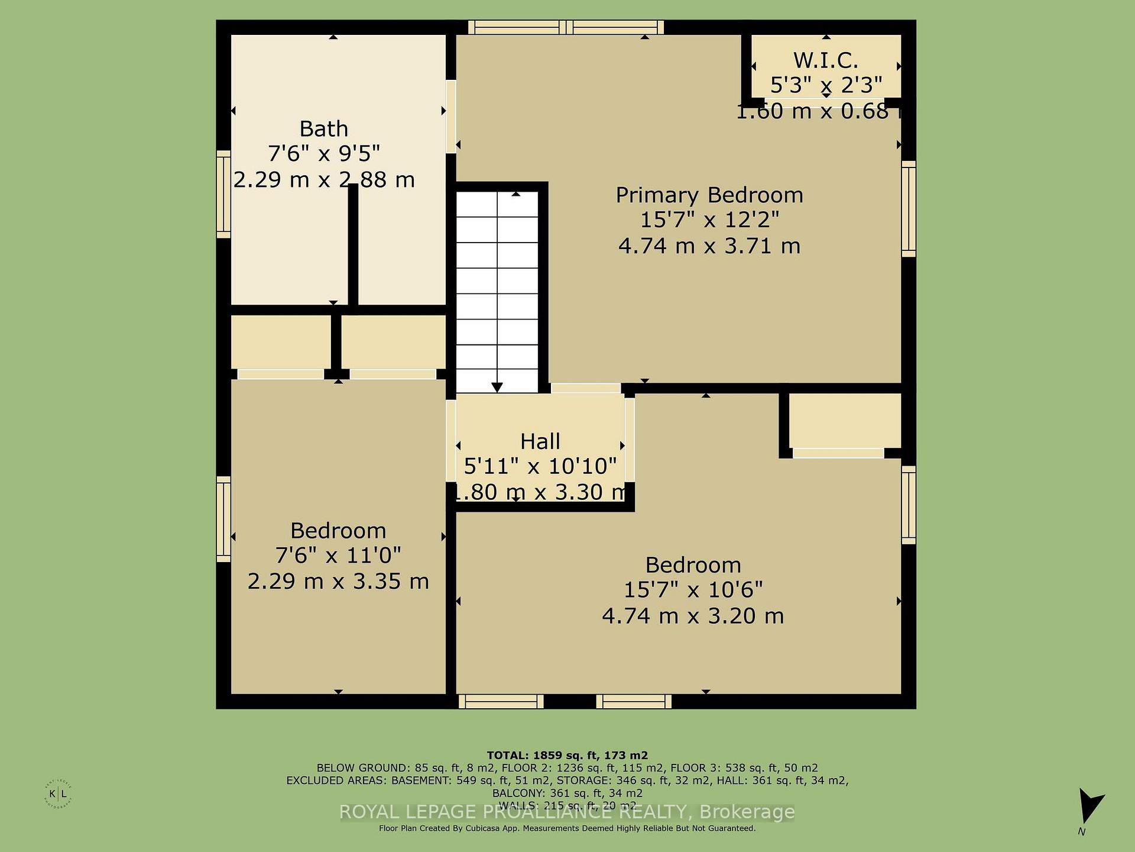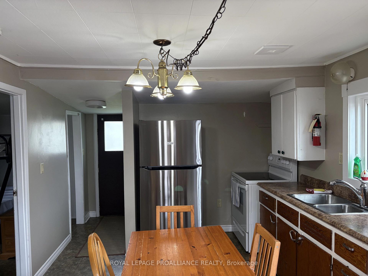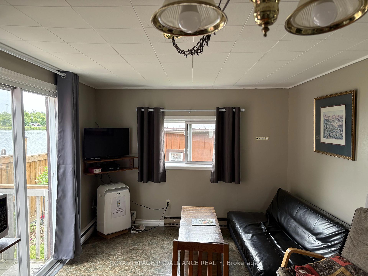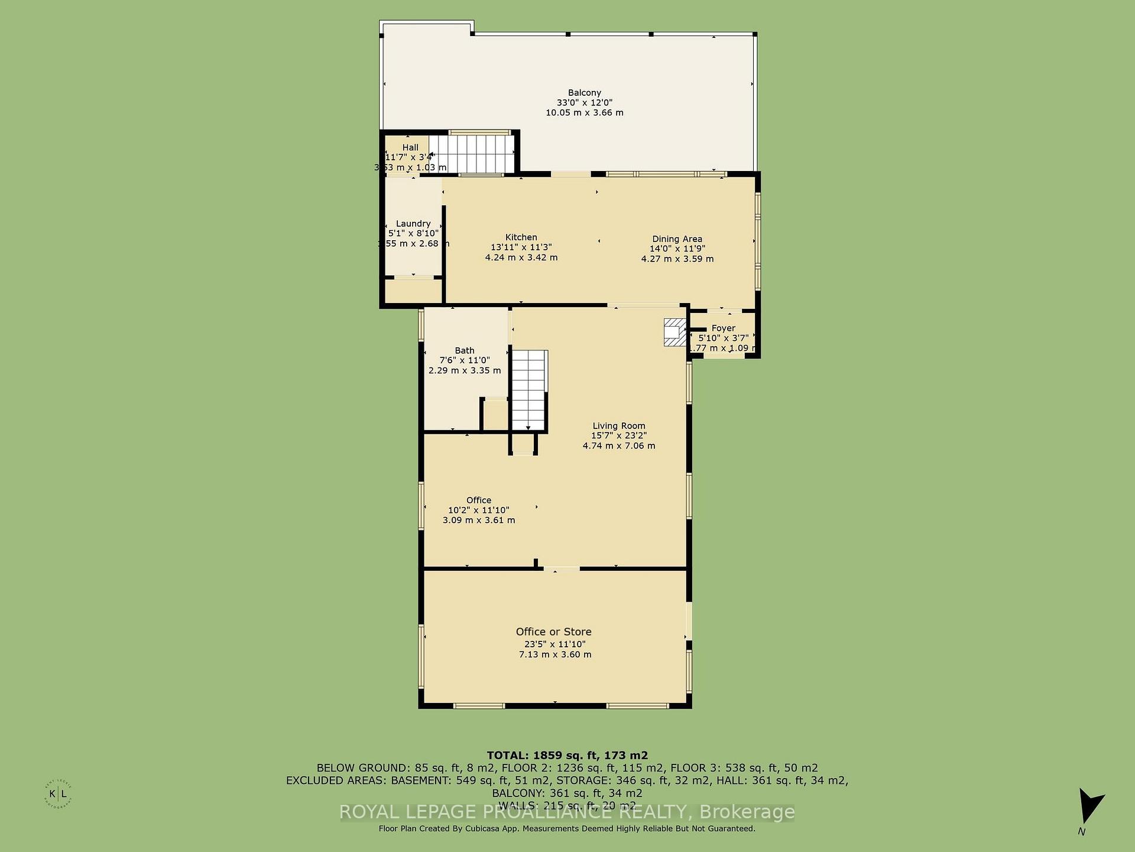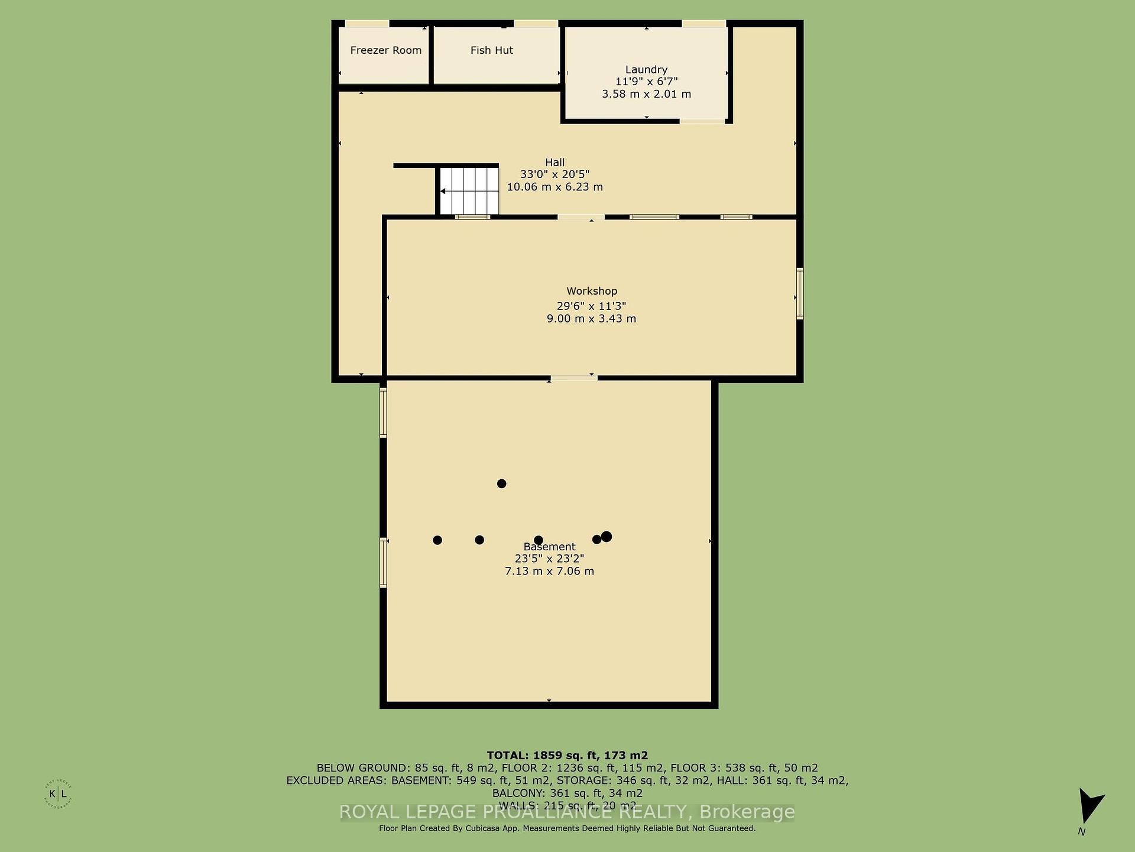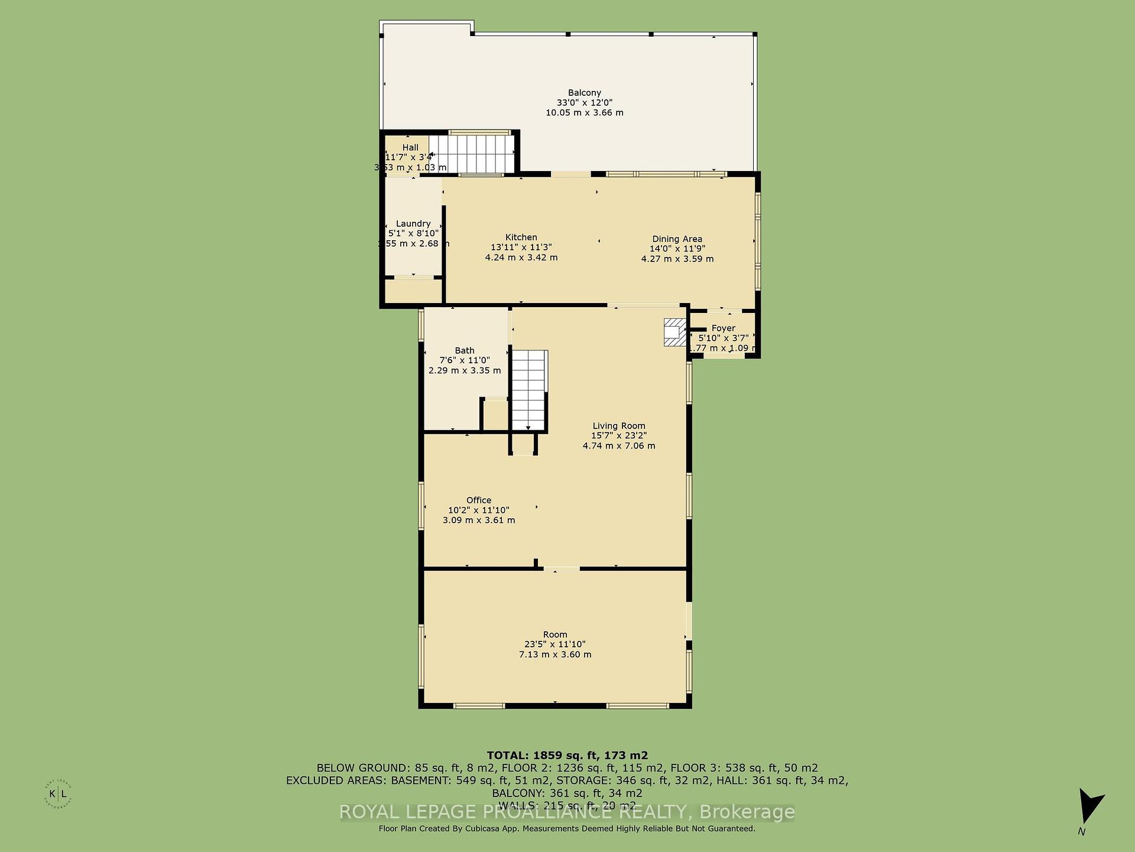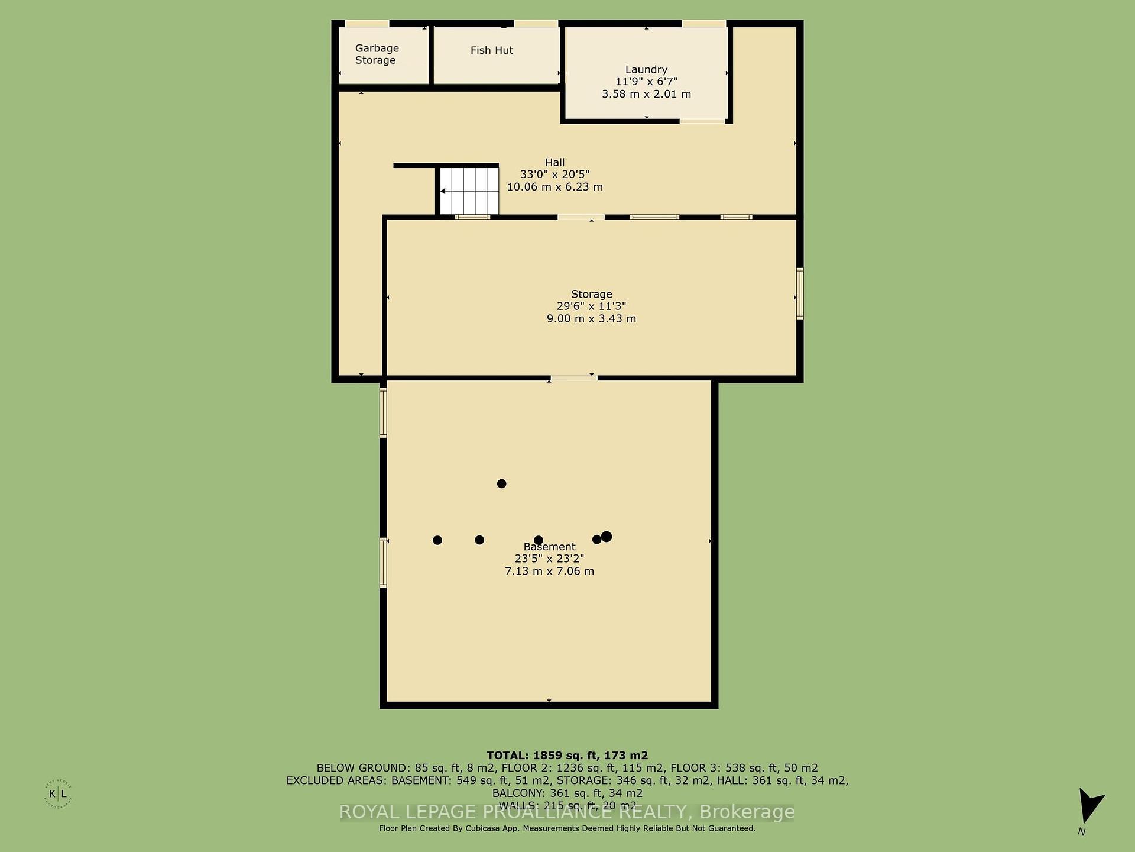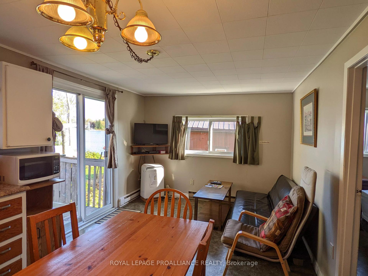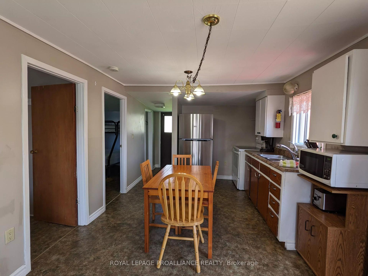$1,280,000
Available - For Sale
Listing ID: X12223781
118 Front Stre West , Trent Hills, K0L 1Y0, Northumberland
| Imagine waking up to shimmering waters and sunlit mornings on Rice Lake, where your backyard is the Trent Severn Waterway and your daily commute is a stroll down to the docks. This rare in-town waterfront resort in the vibrant village of Hastings offers not just a home, but a lifestyle, and an income that could replace your 9-to-5. The main 3-bedroom, 2-bath year-round residence is warm and inviting, perfectly positioned to overlook the water, while three more year-round homes/cottages and three seasonal cottages offer steady revenue from vacationers eager to fish, boat, and relax. Guests are drawn to the south-facing sundeck that floats above the lake, the convenience of town water, sewer, and natural gas, and the ability to walk to shops, restaurants, and amenities. With a boathouse, multiple docks, and a waterfront location known for some of the best fishing in Ontario, this turn-key property is your chance to live where others come to unwind ...and get paid for it! Embrace the freedom of lakeside living while generating income in one of Ontario's most beloved cottage country communities. |
| Price | $1,280,000 |
| Taxes: | $9331.87 |
| Occupancy: | Owner |
| Address: | 118 Front Stre West , Trent Hills, K0L 1Y0, Northumberland |
| Directions/Cross Streets: | Front St West at Elizabeth St |
| Rooms: | 9 |
| Rooms +: | 18 |
| Bedrooms: | 3 |
| Bedrooms +: | 12 |
| Family Room: | F |
| Basement: | Unfinished, Walk-Out |
| Level/Floor | Room | Length(ft) | Width(ft) | Descriptions | |
| Room 1 | Main | Bathroom | 10.99 | 7.51 | 4 Pc Bath |
| Room 2 | Second | Bathroom | 9.45 | 7.51 | 3 Pc Bath |
| Room 3 | Main | Laundry | 8.79 | 5.08 | |
| Room 4 | Ground | Bathroom | 3.28 | 3.28 | 4 Pc Bath |
| Room 5 | Ground | Bathroom | 3.28 | 3.28 | 4 Pc Bath |
| Room 6 | Ground | Bathroom | 3.28 | 3.28 | 3 Pc Bath |
| Room 7 | Ground | Bathroom | 3.28 | 3.28 | 3 Pc Bath |
| Room 8 | Ground | Bathroom | 3.28 | 3.28 | 3 Pc Bath |
| Room 9 | Ground | Bathroom | 3.28 | 3.28 | 3 Pc Bath |
| Room 10 | Ground | Laundry | 11.74 | 6.59 |
| Washroom Type | No. of Pieces | Level |
| Washroom Type 1 | 4 | Main |
| Washroom Type 2 | 3 | Second |
| Washroom Type 3 | 4 | Main |
| Washroom Type 4 | 3 | Main |
| Washroom Type 5 | 0 |
| Total Area: | 0.00 |
| Property Type: | Detached |
| Style: | 2-Storey |
| Exterior: | Vinyl Siding |
| Garage Type: | None |
| (Parking/)Drive: | Private Tr |
| Drive Parking Spaces: | 12 |
| Park #1 | |
| Parking Type: | Private Tr |
| Park #2 | |
| Parking Type: | Private Tr |
| Pool: | None |
| Other Structures: | Aux Residences |
| Approximatly Square Footage: | 1500-2000 |
| Property Features: | Clear View, Fenced Yard |
| CAC Included: | N |
| Water Included: | N |
| Cabel TV Included: | N |
| Common Elements Included: | N |
| Heat Included: | N |
| Parking Included: | N |
| Condo Tax Included: | N |
| Building Insurance Included: | N |
| Fireplace/Stove: | Y |
| Heat Type: | Forced Air |
| Central Air Conditioning: | Central Air |
| Central Vac: | N |
| Laundry Level: | Syste |
| Ensuite Laundry: | F |
| Sewers: | Sewer |
$
%
Years
This calculator is for demonstration purposes only. Always consult a professional
financial advisor before making personal financial decisions.
| Although the information displayed is believed to be accurate, no warranties or representations are made of any kind. |
| ROYAL LEPAGE PROALLIANCE REALTY |
|
|

Sarah Saberi
Sales Representative
Dir:
416-890-7990
Bus:
905-731-2000
Fax:
905-886-7556
| Virtual Tour | Book Showing | Email a Friend |
Jump To:
At a Glance:
| Type: | Freehold - Detached |
| Area: | Northumberland |
| Municipality: | Trent Hills |
| Neighbourhood: | Hastings |
| Style: | 2-Storey |
| Tax: | $9,331.87 |
| Beds: | 3+12 |
| Baths: | 8 |
| Fireplace: | Y |
| Pool: | None |
Locatin Map:
Payment Calculator:

