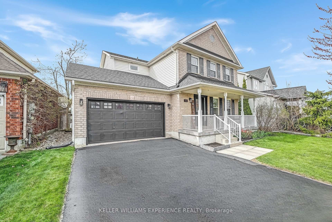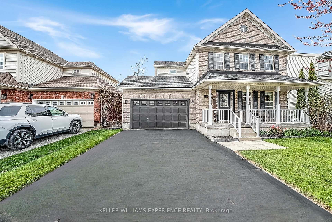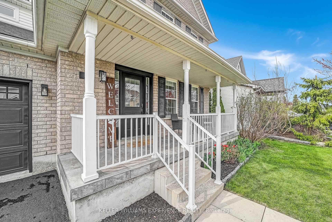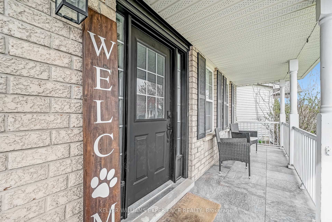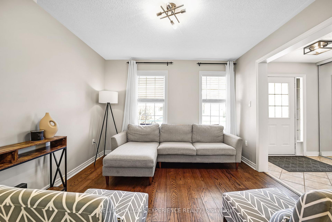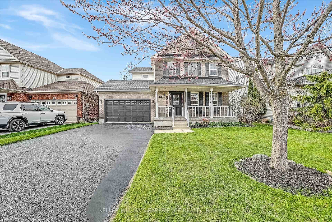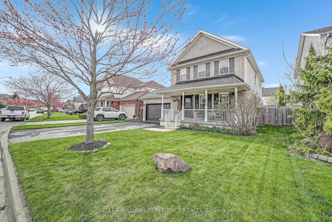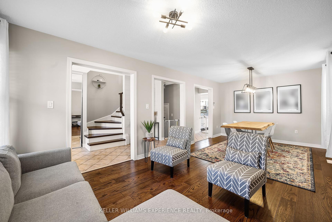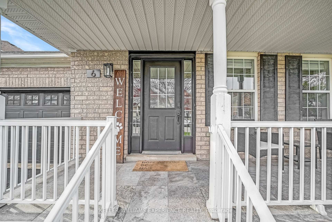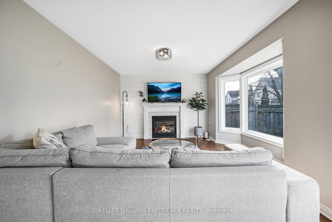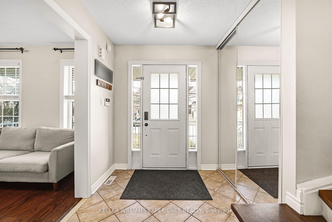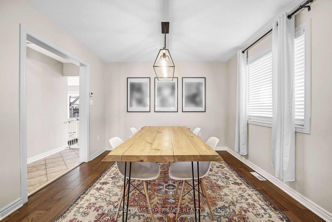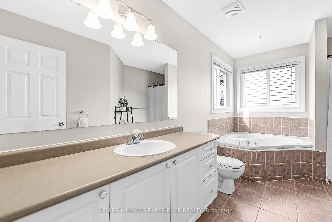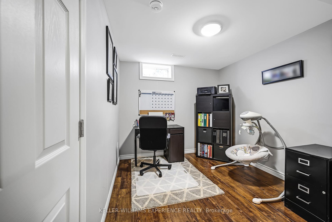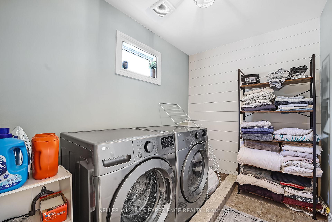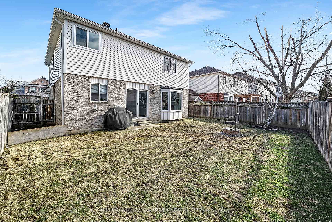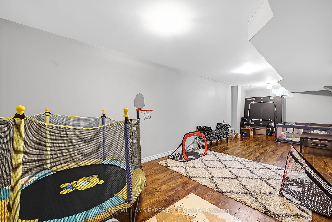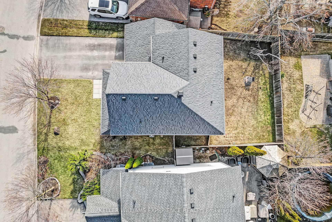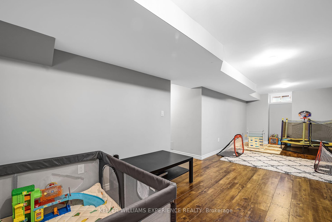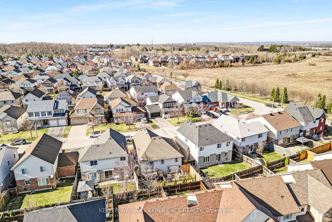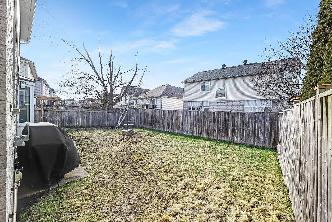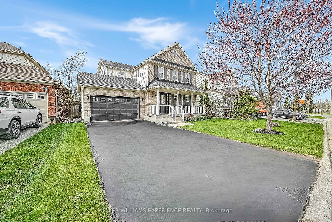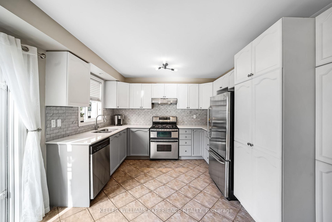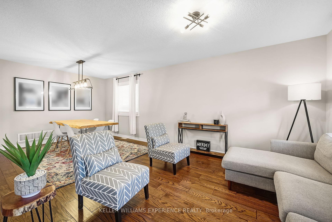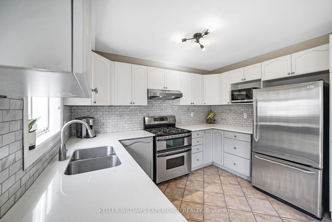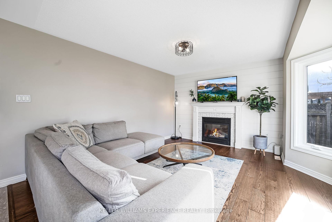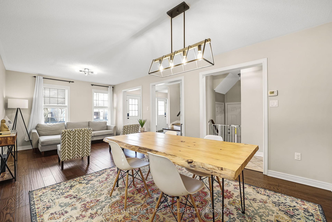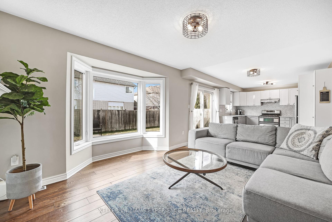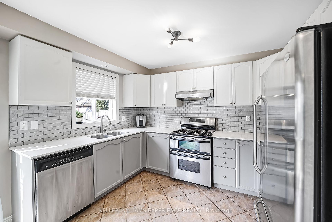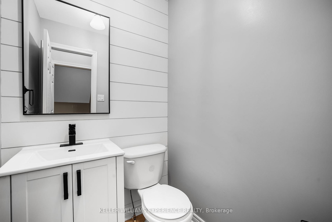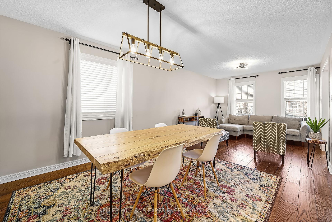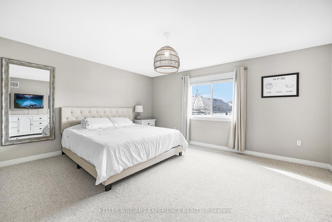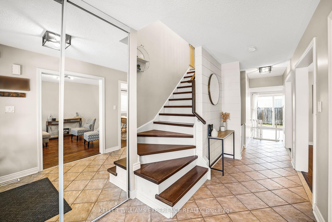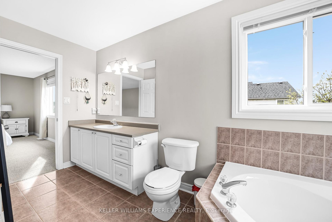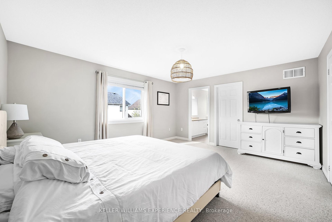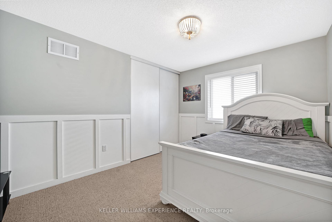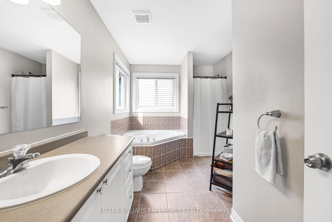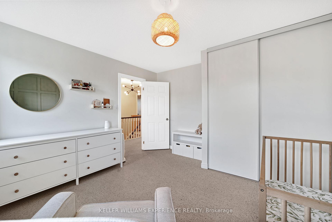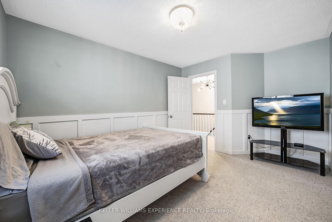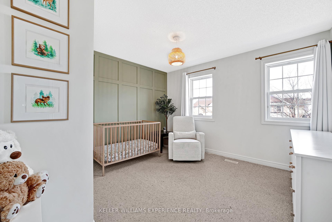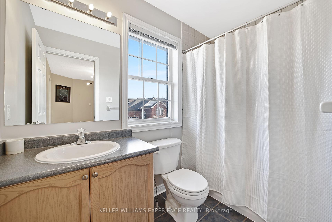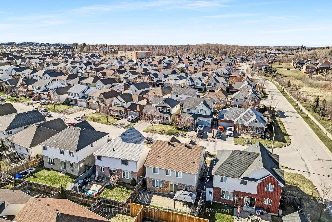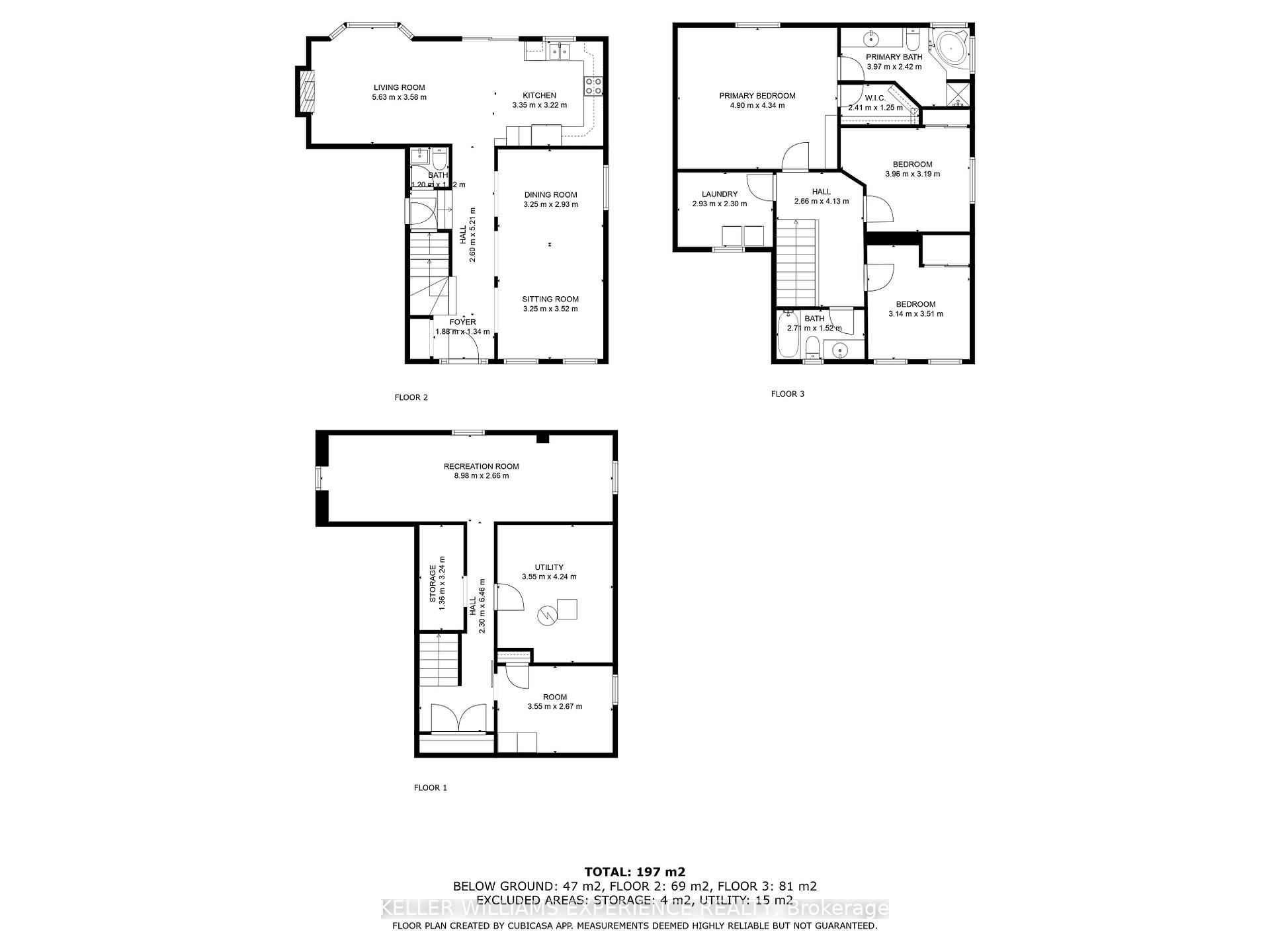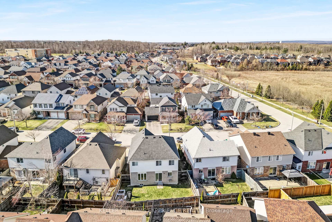$899,900
Available - For Sale
Listing ID: S12227142
6 BROOKWOOD Driv , Barrie, L4N 0Z1, Simcoe
| This meticulously maintained 2-storey family home offers over 2,600 sq. ft. of finished living space in one of South Barrie's most desirable neighbourhoods. From the inviting covered front porch to the spacious, open-concept layout, every detail is designed for comfort and everyday living. The main floor features a bright and airy living/dining area, a cozy family room with a gas fireplace, and a modern kitchen equipped with stainless steel appliances and a walkout to a fully fenced backyard - perfect for summer entertaining. Freshly painted throughout with updated lighting to match. Practical touches include inside entry from the double garage, complete with built-in shelving and a workbench. Upstairs, youll find three generously sized bedrooms, an upper-level laundry room with newer washer and dryer, and a spacious primary suite with a relaxing soaker tub and separate shower. The finished basement extends your living space with a large rec room, a 4th bedroom, and ample storage. The bay window, primary bedroom, ensuite and laundry room windows were recently replaced. The driveway has also been freshly sealed this year. Ideally located just minutes from Hwy 400, shopping, parks, and schools - this move-in-ready home truly has it all! |
| Price | $899,900 |
| Taxes: | $5021.00 |
| Assessment Year: | 2025 |
| Occupancy: | Owner |
| Address: | 6 BROOKWOOD Driv , Barrie, L4N 0Z1, Simcoe |
| Acreage: | < .50 |
| Directions/Cross Streets: | Veterans Dr/Brookwood Dr |
| Rooms: | 8 |
| Bedrooms: | 3 |
| Bedrooms +: | 1 |
| Family Room: | T |
| Basement: | Finished, Full |
| Level/Floor | Room | Length(ft) | Width(ft) | Descriptions | |
| Room 1 | Main | Kitchen | 10.99 | 10.5 | |
| Room 2 | Main | Family Ro | 18.4 | 11.58 | Fireplace |
| Room 3 | Main | Dining Ro | 10.59 | 9.51 | |
| Room 4 | Main | Living Ro | 10.59 | 11.41 | |
| Room 5 | Second | Primary B | 16.07 | 14.17 | 4 Pc Ensuite, Walk-In Closet(s) |
| Room 6 | Second | Bedroom | 12.99 | 10.4 | |
| Room 7 | Second | Bedroom | 10.23 | 11.41 | |
| Room 8 | Basement | Recreatio | 29.42 | 7.41 | |
| Room 9 | Basement | Bedroom | 11.51 | 8.66 | |
| Room 10 | Basement | Utility R | 11.51 | 13.74 | |
| Room 11 | Basement | Other | 4.43 | 10.5 |
| Washroom Type | No. of Pieces | Level |
| Washroom Type 1 | 2 | Main |
| Washroom Type 2 | 4 | Second |
| Washroom Type 3 | 0 | |
| Washroom Type 4 | 0 | |
| Washroom Type 5 | 0 |
| Total Area: | 0.00 |
| Approximatly Age: | 16-30 |
| Property Type: | Detached |
| Style: | 2-Storey |
| Exterior: | Vinyl Siding, Brick |
| Garage Type: | Built-In |
| (Parking/)Drive: | Private Do |
| Drive Parking Spaces: | 4 |
| Park #1 | |
| Parking Type: | Private Do |
| Park #2 | |
| Parking Type: | Private Do |
| Park #3 | |
| Parking Type: | Inside Ent |
| Pool: | None |
| Approximatly Age: | 16-30 |
| Approximatly Square Footage: | 1500-2000 |
| Property Features: | Fenced Yard, Golf |
| CAC Included: | N |
| Water Included: | N |
| Cabel TV Included: | N |
| Common Elements Included: | N |
| Heat Included: | N |
| Parking Included: | N |
| Condo Tax Included: | N |
| Building Insurance Included: | N |
| Fireplace/Stove: | N |
| Heat Type: | Forced Air |
| Central Air Conditioning: | Central Air |
| Central Vac: | N |
| Laundry Level: | Syste |
| Ensuite Laundry: | F |
| Sewers: | Sewer |
| Utilities-Cable: | A |
| Utilities-Hydro: | Y |
$
%
Years
This calculator is for demonstration purposes only. Always consult a professional
financial advisor before making personal financial decisions.
| Although the information displayed is believed to be accurate, no warranties or representations are made of any kind. |
| KELLER WILLIAMS EXPERIENCE REALTY |
|
|

Sarah Saberi
Sales Representative
Dir:
416-890-7990
Bus:
905-731-2000
Fax:
905-886-7556
| Book Showing | Email a Friend |
Jump To:
At a Glance:
| Type: | Freehold - Detached |
| Area: | Simcoe |
| Municipality: | Barrie |
| Neighbourhood: | 400 West |
| Style: | 2-Storey |
| Approximate Age: | 16-30 |
| Tax: | $5,021 |
| Beds: | 3+1 |
| Baths: | 3 |
| Fireplace: | N |
| Pool: | None |
Locatin Map:
Payment Calculator:

