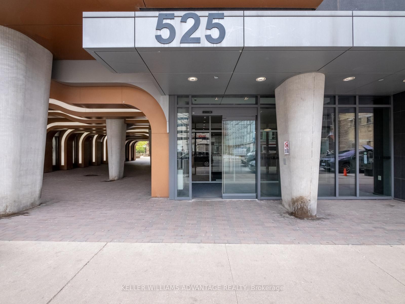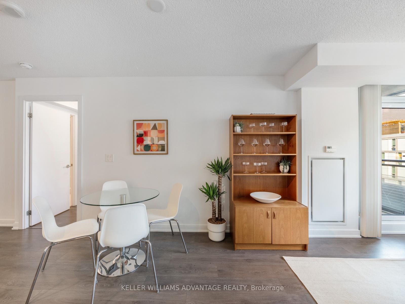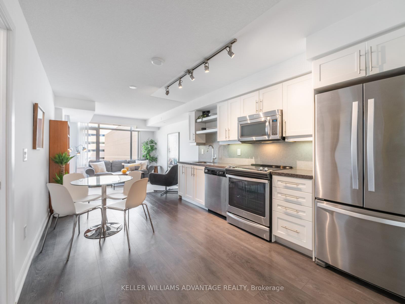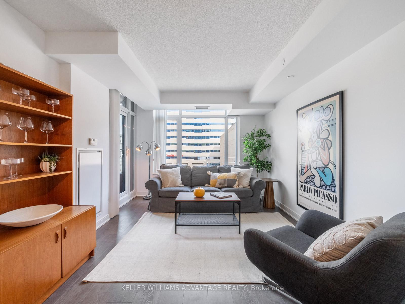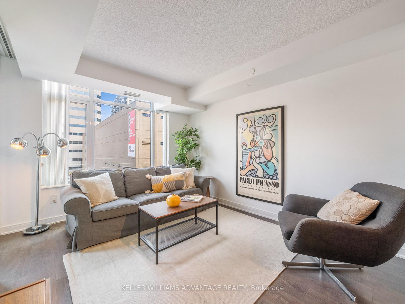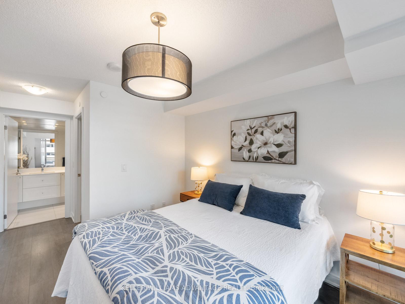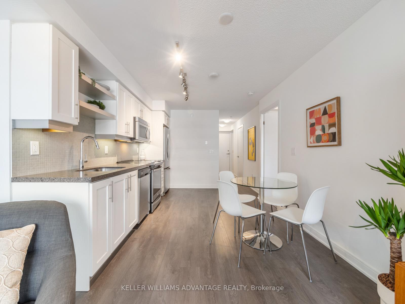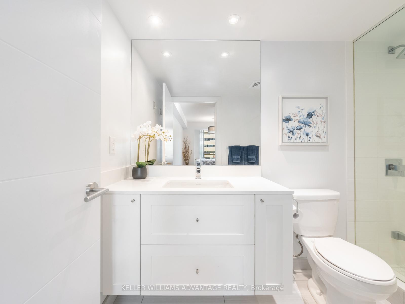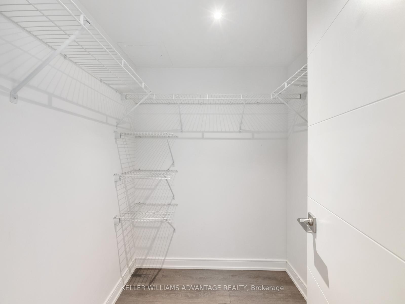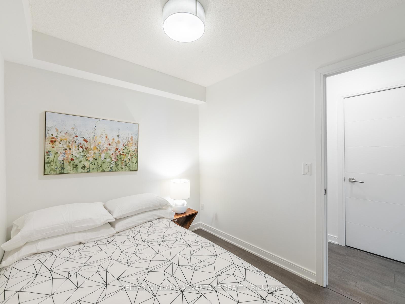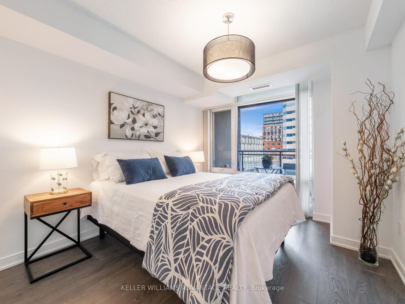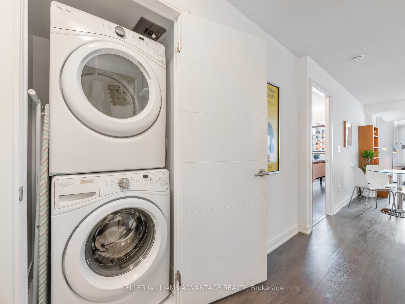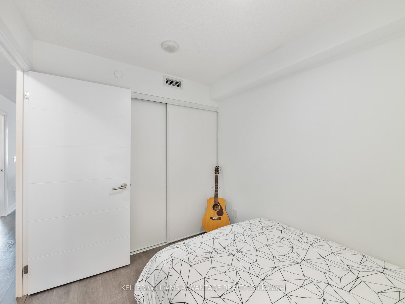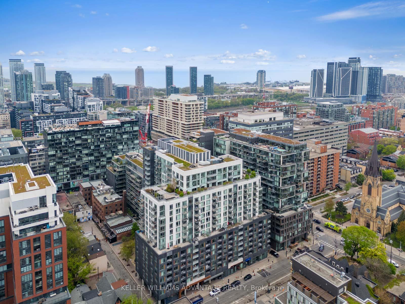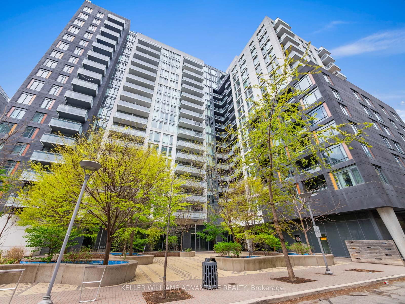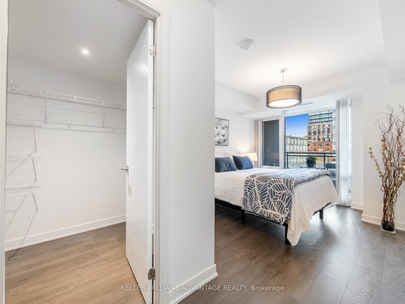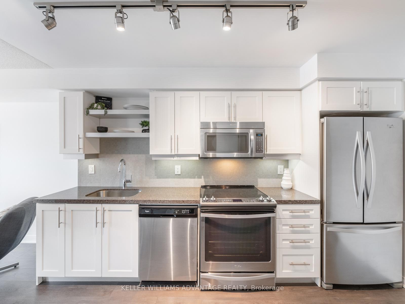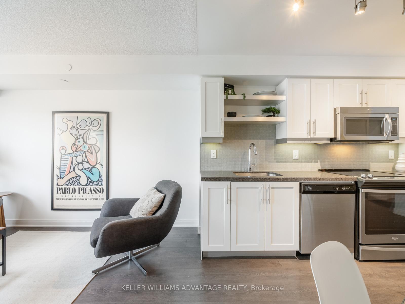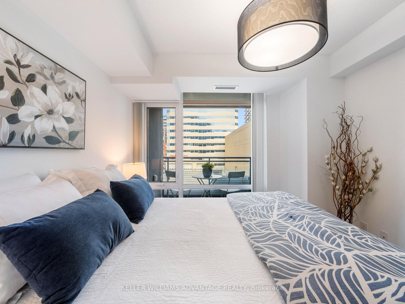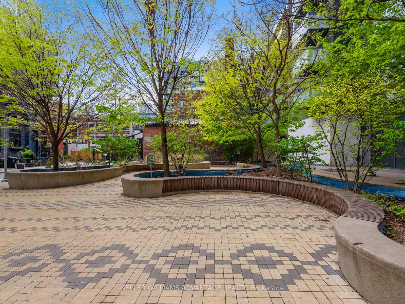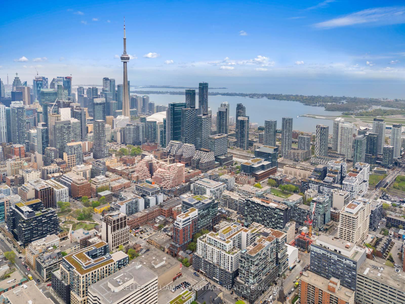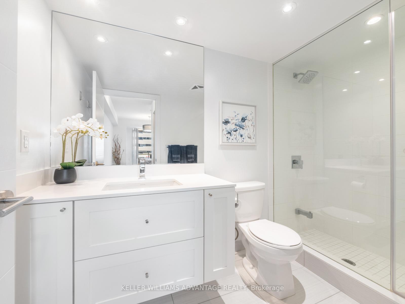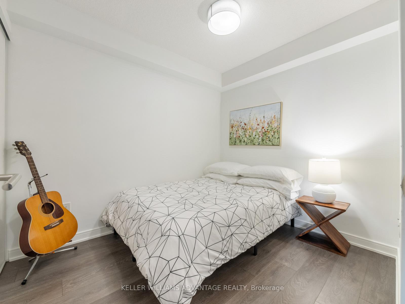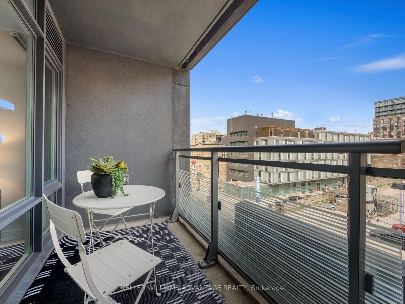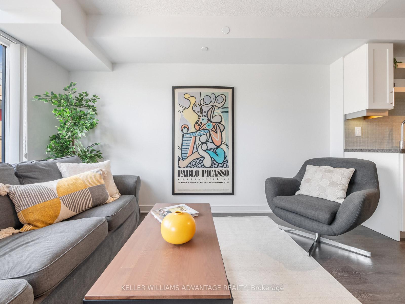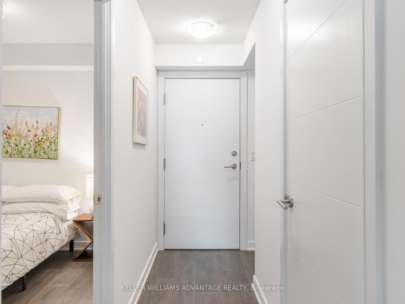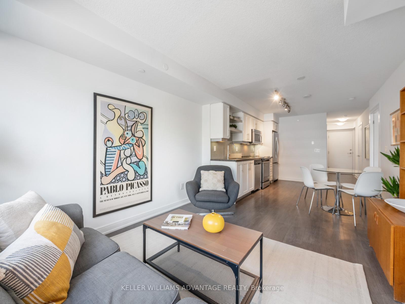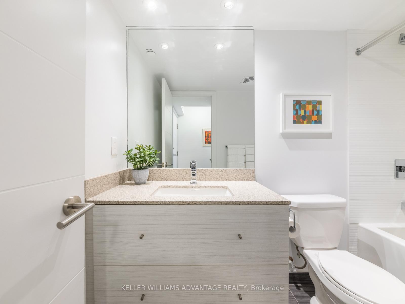$719,000
Available - For Sale
Listing ID: C12210377
525 Adelaide Stre West , Toronto, M5V 1T6, Toronto
| Welcome to urban living at its best in the heart of King West! This beautifully upgraded, 765 square foot 2-bedroom, 2-bath suite at 525 Adelaide St W offers the perfect blend of style and function. Featuring a spacious open-concept layout with wide-plank laminate flooring, large windows, and modern finishes throughout. The sleek kitchen boasts granite countertops, tile backsplash, stainless steel appliances, and ample storage ideal for cooking and entertaining. Enjoy full-size appliances throughout, including a stainless steel fridge, stove, dishwasher, and a full-size washer and dryer - a rare luxury in condo living. The versatile second bedroom - originally a den - includes a proper door and closet; perfect as a guest room, office, or income-generating space. The primary bedroom features a walk-in closet and 3-piece ensuite bath with glass shower. In addition, enjoy a second spacious second full bathroom with large vanity for added flexibility. One parking spot and one locker included (conveniently on same floor as unit). Located in a well-managed building with top-tier amenities: 24-hour concierge, gym, rooftop terrace with BBQ's and pizza oven, 2 party rooms (ground floor and 18th floor), outdoor pool and hot tub, guest suites, and more. Unbeatable location steps to TTC, restaurants, cafes, shops, nightlife, and easy access to the Financial District and Gardiner. Ideal for first-time buyers, investors, or professionals seeking a vibrant, walkable lifestyle in one of Toronto's most sought-after neighbourhoods. Don't miss this rare opportunity! |
| Price | $719,000 |
| Taxes: | $3020.00 |
| Occupancy: | Owner |
| Address: | 525 Adelaide Stre West , Toronto, M5V 1T6, Toronto |
| Postal Code: | M5V 1T6 |
| Province/State: | Toronto |
| Directions/Cross Streets: | Adelaide St & Bathurst |
| Level/Floor | Room | Length(ft) | Width(ft) | Descriptions | |
| Room 1 | Main | Living Ro | 12.96 | 10.73 | Laminate, Window, Combined w/Dining |
| Room 2 | Main | Dining Ro | 13.22 | 10.76 | Combined w/Living, Open Concept, Laminate |
| Room 3 | Main | Kitchen | 13.22 | 10.76 | Granite Counters, Modern Kitchen, Backsplash |
| Room 4 | Main | Primary B | 11.61 | 9.05 | 4 Pc Ensuite, Window, Walk-In Closet(s) |
| Room 5 | Main | Bedroom | 9.35 | 7.68 | Large Closet, Laminate |
| Washroom Type | No. of Pieces | Level |
| Washroom Type 1 | 4 | Main |
| Washroom Type 2 | 3 | Main |
| Washroom Type 3 | 0 | |
| Washroom Type 4 | 0 | |
| Washroom Type 5 | 0 |
| Total Area: | 0.00 |
| Approximatly Age: | 6-10 |
| Sprinklers: | Conc |
| Washrooms: | 2 |
| Heat Type: | Heat Pump |
| Central Air Conditioning: | Central Air |
| Elevator Lift: | True |
$
%
Years
This calculator is for demonstration purposes only. Always consult a professional
financial advisor before making personal financial decisions.
| Although the information displayed is believed to be accurate, no warranties or representations are made of any kind. |
| KELLER WILLIAMS ADVANTAGE REALTY |
|
|

Sarah Saberi
Sales Representative
Dir:
416-890-7990
Bus:
905-731-2000
Fax:
905-886-7556
| Virtual Tour | Book Showing | Email a Friend |
Jump To:
At a Glance:
| Type: | Com - Condo Apartment |
| Area: | Toronto |
| Municipality: | Toronto C01 |
| Neighbourhood: | Waterfront Communities C1 |
| Style: | Apartment |
| Approximate Age: | 6-10 |
| Tax: | $3,020 |
| Maintenance Fee: | $523.48 |
| Beds: | 2 |
| Baths: | 2 |
| Fireplace: | N |
Locatin Map:
Payment Calculator:

