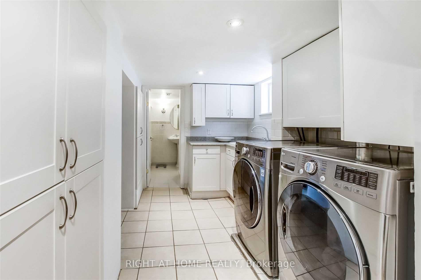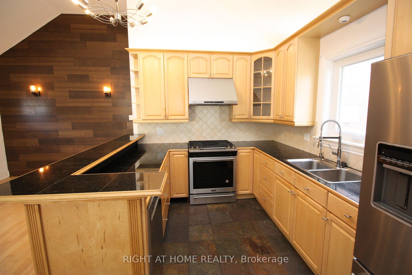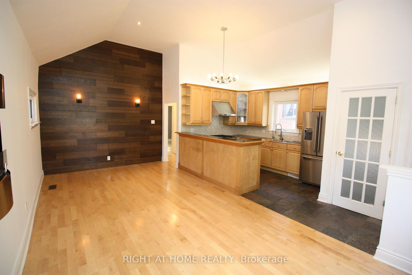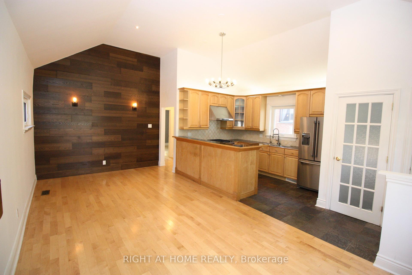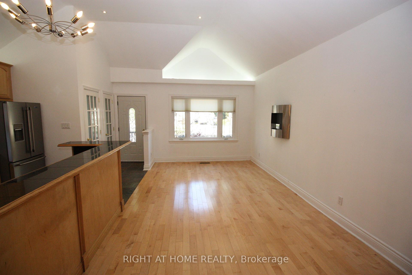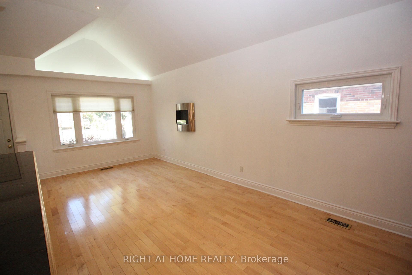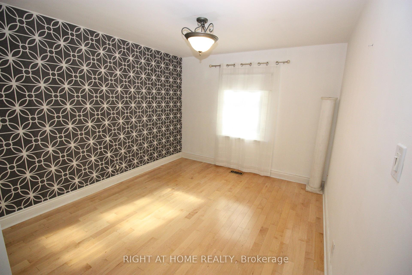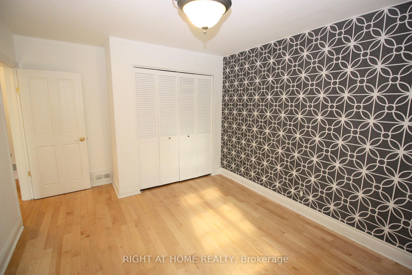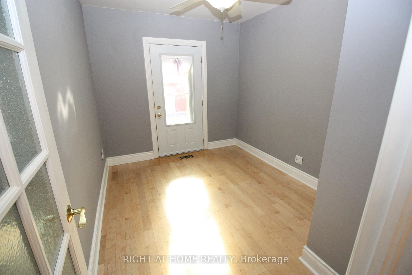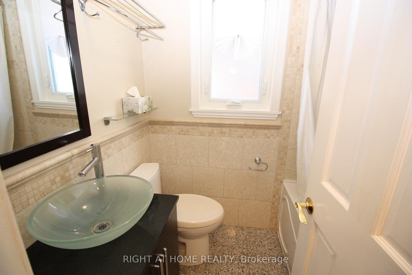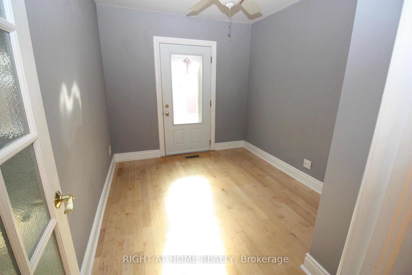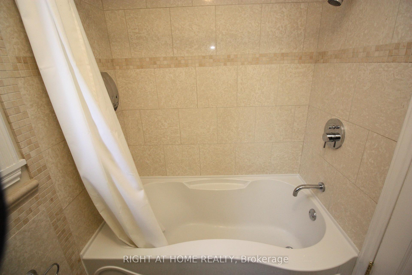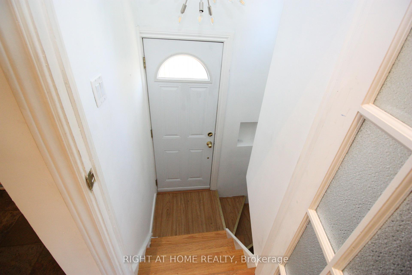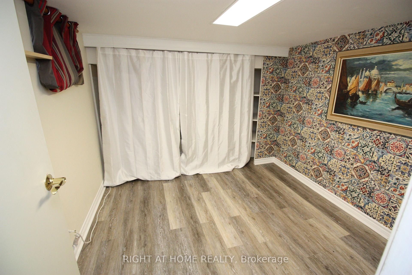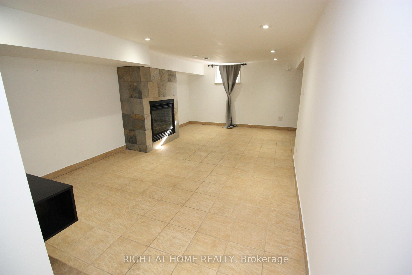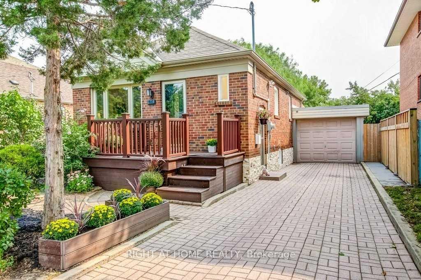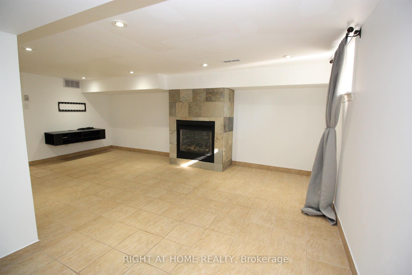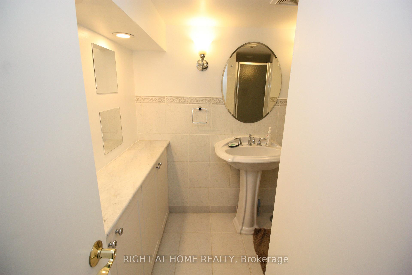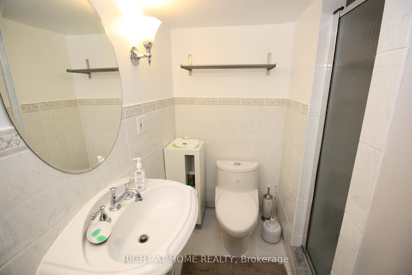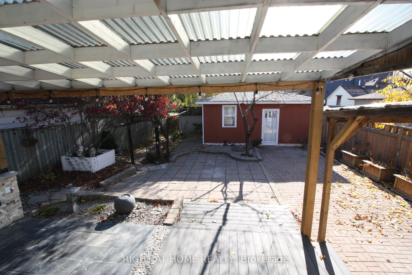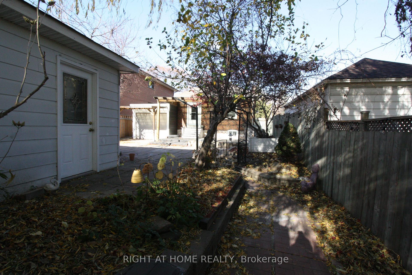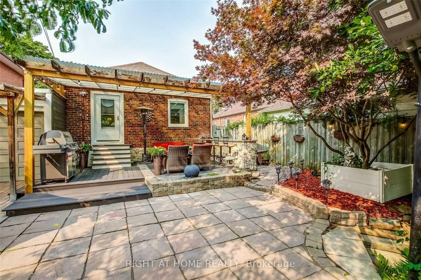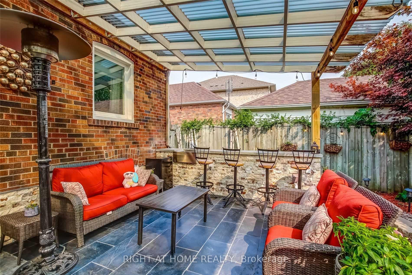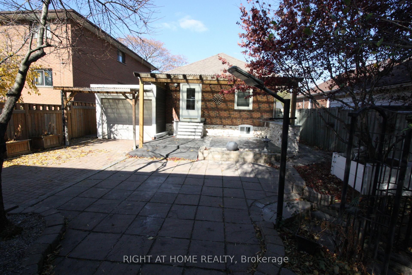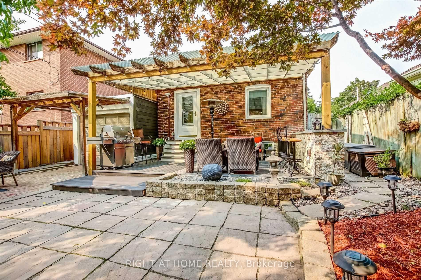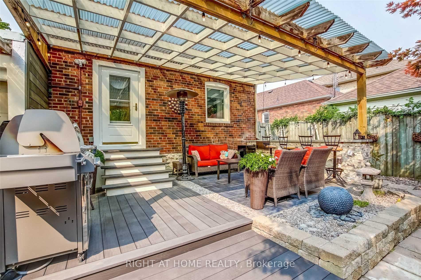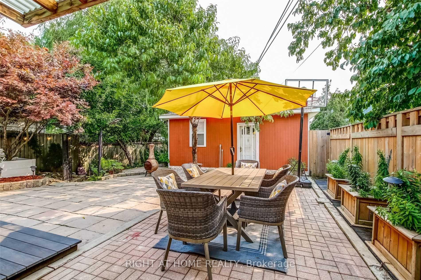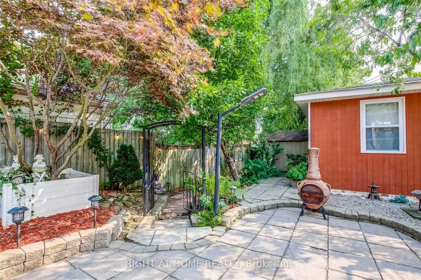$1,095,000
Available - For Sale
Listing ID: W12227125
479 Rimilton Aven , Toronto, M8W 2H2, Toronto
| Striking Modern Open Concept Raised Bungalow In Quiet Neighbourhood. Hardwood Flooring And 12' Vaulted Ceilings On Main Floor.Chef's Kitchen With Top Level Finishes Including: Cust/Cabinets, Ss Appliances, Gas Range With Commercial Hood, And 6-Stage Water Treatment System With Uv Lamp.H/E Appliances Thr-Out,Including Furnace, Hot Water Heater(O), Washer And Dryer.Upgraded Bathrooms With Heated Flooring.New Wndws(2018). R50 Insulation.Prime location near parks, top-rated schools, shopping, TTC, GO Transit, Sherway Gardens Mall, major highways with quick access to downtown and the airport. |
| Price | $1,095,000 |
| Taxes: | $4818.00 |
| Occupancy: | Tenant |
| Address: | 479 Rimilton Aven , Toronto, M8W 2H2, Toronto |
| Acreage: | < .50 |
| Directions/Cross Streets: | Browns Line & Rimilton |
| Rooms: | 5 |
| Rooms +: | 4 |
| Bedrooms: | 2 |
| Bedrooms +: | 1 |
| Family Room: | T |
| Basement: | Finished, Full |
| Level/Floor | Room | Length(ft) | Width(ft) | Descriptions | |
| Room 1 | Main | Kitchen | 11.58 | 8.59 | Combined w/Family, Stainless Steel Appl, Cathedral Ceiling(s) |
| Room 2 | Main | Living Ro | 21.65 | 10.4 | Pot Lights, Cathedral Ceiling(s), Electric Fireplace |
| Room 3 | Main | Primary B | 14.33 | 10.5 | Hardwood Floor, Double Closet, Window |
| Room 4 | Main | Bathroom | 8.2 | 5.25 | 4 Pc Bath, Window, Glass Sink |
| Room 5 | Lower | Recreatio | 18.5 | 10.59 | Gas Fireplace, Bar Sink, Tile Floor |
| Room 6 | Lower | Bedroom 2 | 10.66 | 9.09 | Window, Large Closet |
| Room 7 | Lower | Bathroom | 7.22 | 4.92 | 3 Pc Bath |
| Room 8 | Lower | Laundry | 10.92 | 6.82 | Pot Lights, Window |
| Room 9 | Lower | Utility R | 6.92 | 7.51 |
| Washroom Type | No. of Pieces | Level |
| Washroom Type 1 | 4 | Main |
| Washroom Type 2 | 3 | Lower |
| Washroom Type 3 | 0 | |
| Washroom Type 4 | 0 | |
| Washroom Type 5 | 0 |
| Total Area: | 0.00 |
| Approximatly Age: | 51-99 |
| Property Type: | Detached |
| Style: | Bungalow-Raised |
| Exterior: | Brick |
| Garage Type: | Attached |
| (Parking/)Drive: | Private |
| Drive Parking Spaces: | 3 |
| Park #1 | |
| Parking Type: | Private |
| Park #2 | |
| Parking Type: | Private |
| Pool: | None |
| Approximatly Age: | 51-99 |
| Approximatly Square Footage: | 700-1100 |
| Property Features: | Park, Public Transit |
| CAC Included: | N |
| Water Included: | N |
| Cabel TV Included: | N |
| Common Elements Included: | N |
| Heat Included: | N |
| Parking Included: | N |
| Condo Tax Included: | N |
| Building Insurance Included: | N |
| Fireplace/Stove: | Y |
| Heat Type: | Forced Air |
| Central Air Conditioning: | Central Air |
| Central Vac: | N |
| Laundry Level: | Syste |
| Ensuite Laundry: | F |
| Sewers: | Sewer |
$
%
Years
This calculator is for demonstration purposes only. Always consult a professional
financial advisor before making personal financial decisions.
| Although the information displayed is believed to be accurate, no warranties or representations are made of any kind. |
| RIGHT AT HOME REALTY |
|
|

Sarah Saberi
Sales Representative
Dir:
416-890-7990
Bus:
905-731-2000
Fax:
905-886-7556
| Book Showing | Email a Friend |
Jump To:
At a Glance:
| Type: | Freehold - Detached |
| Area: | Toronto |
| Municipality: | Toronto W06 |
| Neighbourhood: | Alderwood |
| Style: | Bungalow-Raised |
| Approximate Age: | 51-99 |
| Tax: | $4,818 |
| Beds: | 2+1 |
| Baths: | 2 |
| Fireplace: | Y |
| Pool: | None |
Locatin Map:
Payment Calculator:

