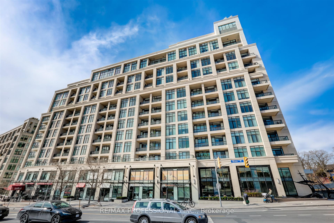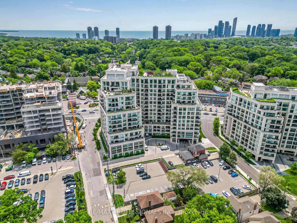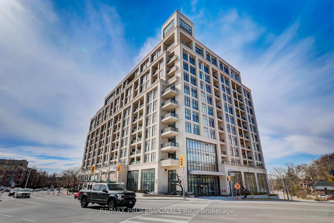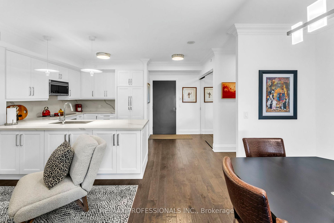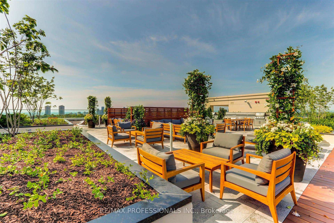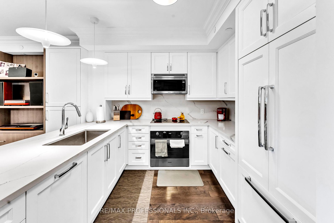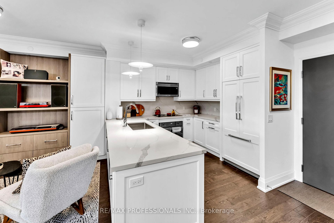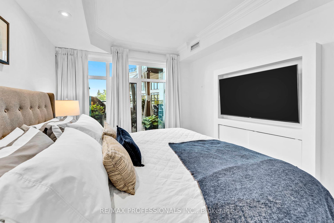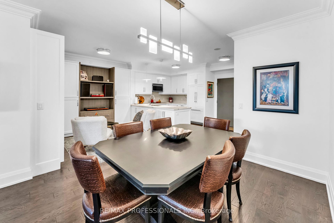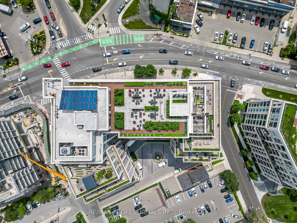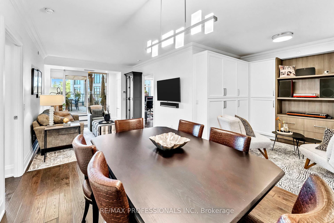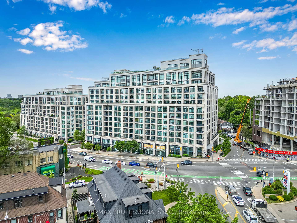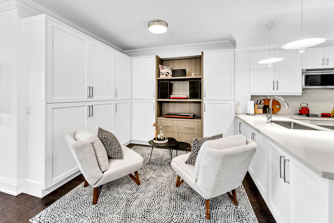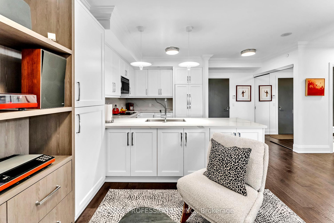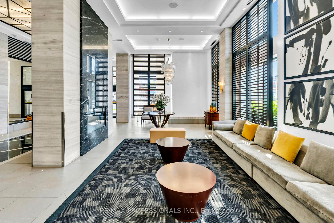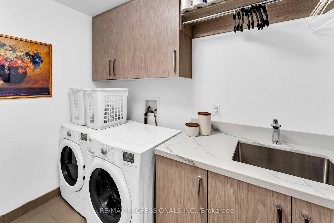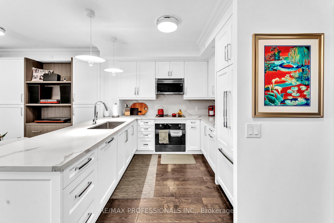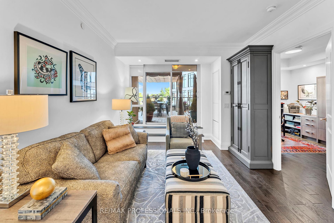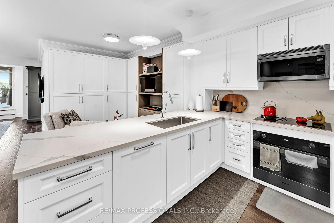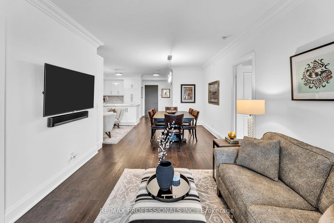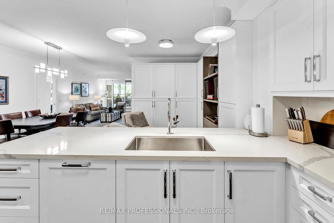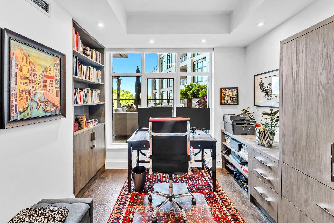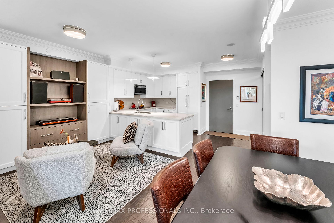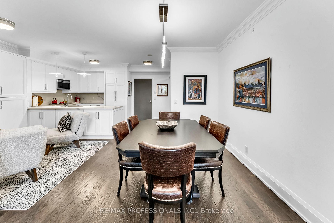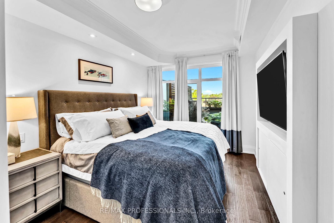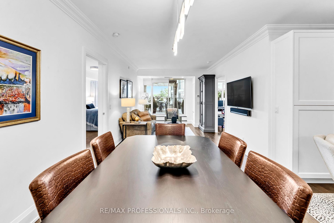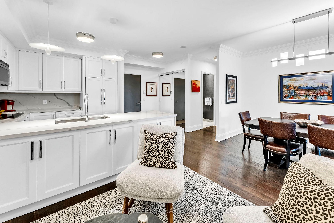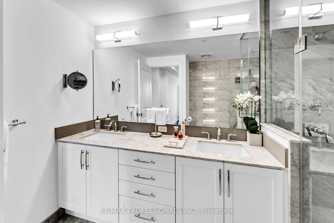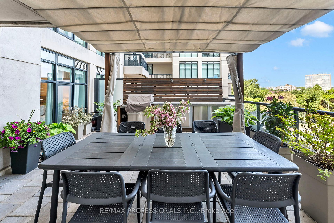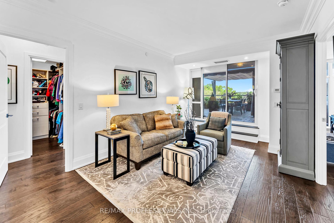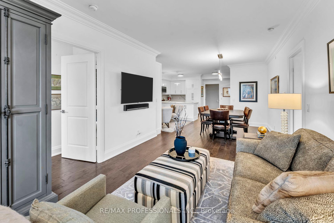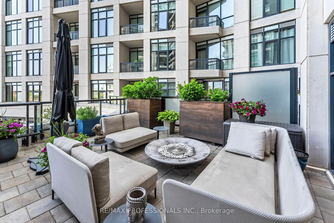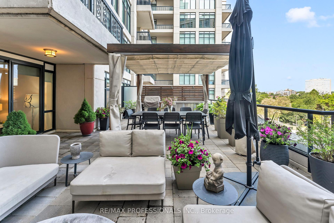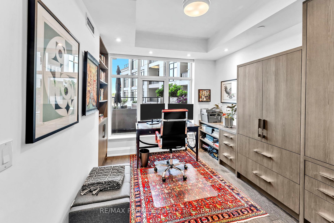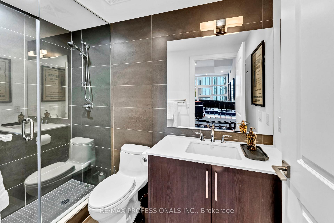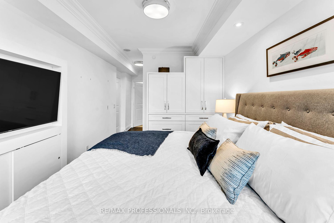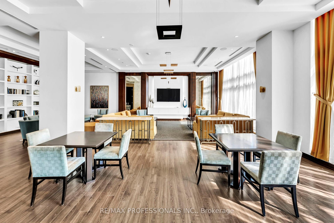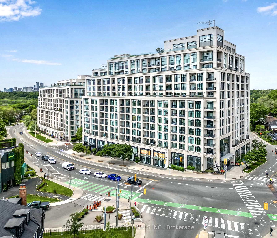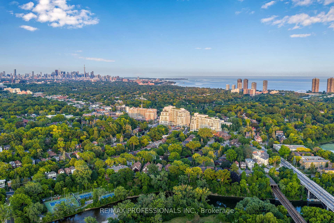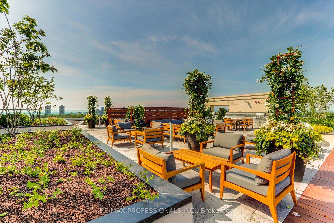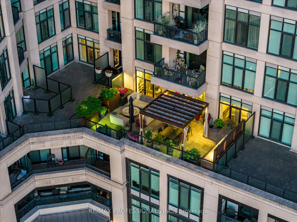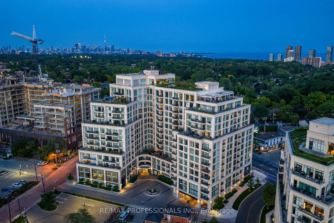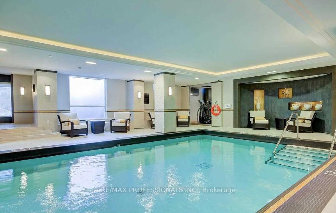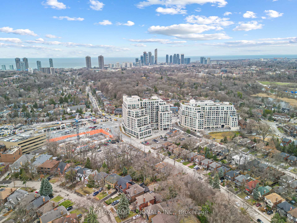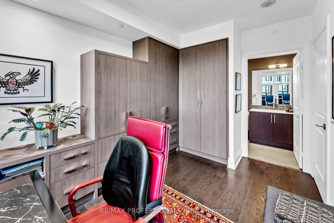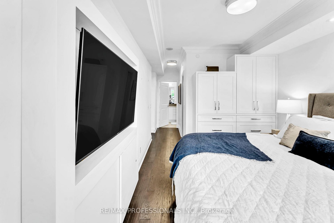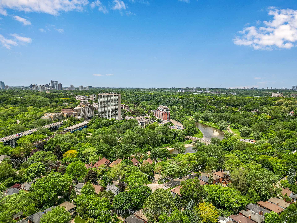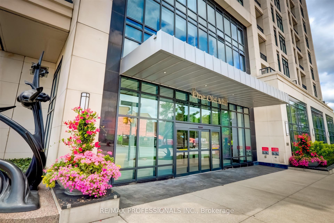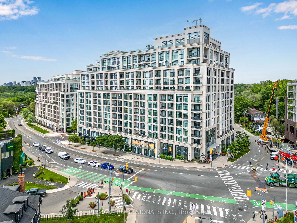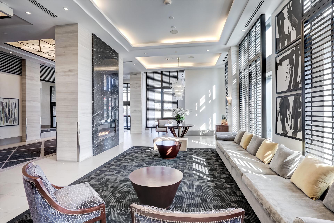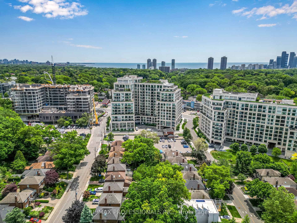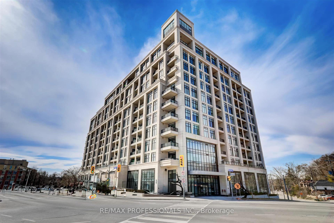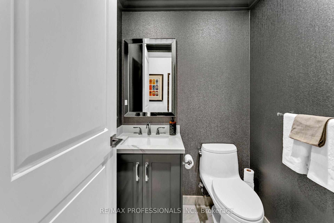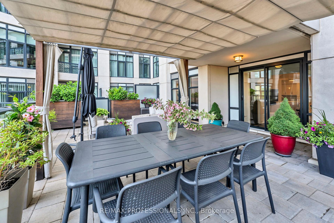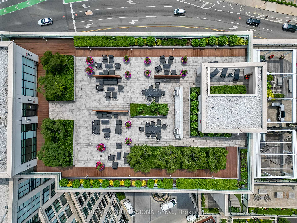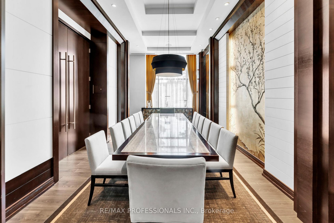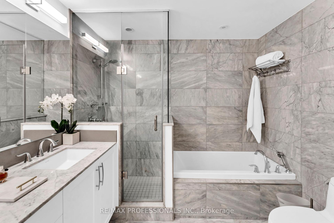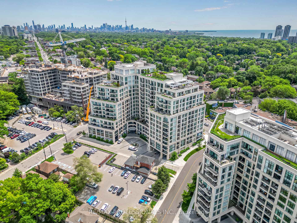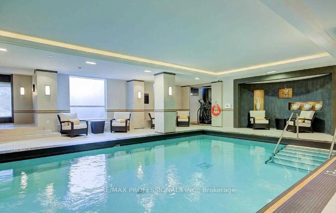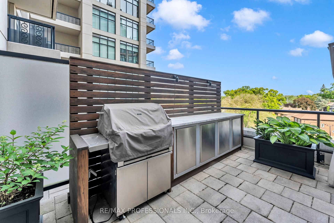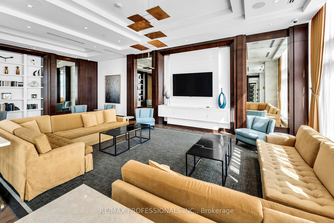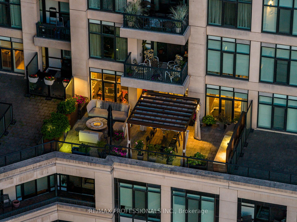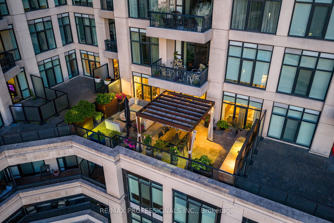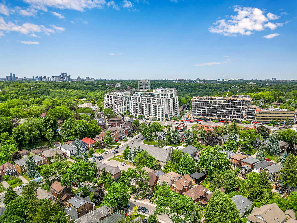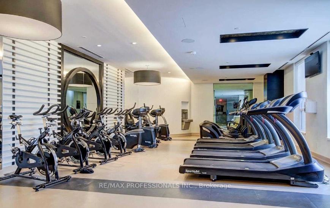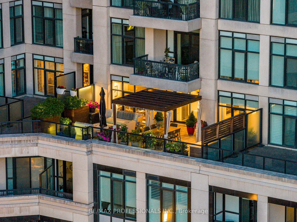$1,679,000
Available - For Sale
Listing ID: W12226903
1 Old Mill Driv , Toronto, M6S 0A1, Toronto
| Luxurious, Fully Renovated 2 Bedroom, 3 Bath Suite With Very Large Terrace in Tridels Prestigious One Old Mill . Located on the Quiet North Side of the Building this Unit Features Approximately 1288 Sf Plus a Rarely Offered Approx. 600 Sf, Private Landscaped Terrace. Enjoy Serenity and Unobstructed Sunsets From this Outstanding Outdoor Space With its Outdoor Gas BBQ/Outdoor Kitchen, Pergola With Retractable Canopy and Zippered Curtains/Walls, Privacy Fences, Permanent Planters, Water Line and Accent Lighting. Also Featured are 9 Ceilings, a Fully Upgraded Open Concept Kitchen and Living /Dining Space And Fabulous Built-Ins Throughout. High Grade Finishes. 1 Parking, 1 Locker. LEEDS Building. 24 hr Concierge, Gym, Indoor Pool, Theatre, Rooftop Deck/Garden w BBQ and Lounge Area Overlooking City, Meeting Room, Steps to Bloor West, Village, Subway, Walk to Cycling and Walking Trails on Humber River and High Park. |
| Price | $1,679,000 |
| Taxes: | $7028.09 |
| Occupancy: | Owner |
| Address: | 1 Old Mill Driv , Toronto, M6S 0A1, Toronto |
| Postal Code: | M6S 0A1 |
| Province/State: | Toronto |
| Directions/Cross Streets: | Bloor St W/Old Mill Drive |
| Level/Floor | Room | Length(ft) | Width(ft) | Descriptions | |
| Room 1 | Main | Foyer | 6.49 | 5.97 | Hardwood Floor, Double Closet, Mirrored Closet |
| Room 2 | Main | Kitchen | 10.27 | 9.84 | Breakfast Bar, Quartz Counter, Open Concept |
| Room 3 | Main | Family Ro | 10.5 | 9.97 | B/I Bookcase, Hardwood Floor, Open Concept |
| Room 4 | Main | Dining Ro | 26.76 | 10.69 | Open Concept, Combined w/Living, Hardwood Floor |
| Room 5 | Main | Living Ro | 26.76 | 10.99 | Combined w/Dining, Hardwood Floor, W/O To Balcony |
| Room 6 | Main | Primary B | 13.97 | 9.97 | 6 Pc Ensuite, Hardwood Floor, Walk-In Closet(s) |
| Room 7 | Main | Bedroom 2 | 10.99 | 8.99 | 3 Pc Ensuite, Hardwood Floor, B/I Closet |
| Room 8 | Main | Laundry | 8.79 | 6.89 | Ceramic Floor, Laundry Sink, B/I Closet |
| Room 9 |
| Washroom Type | No. of Pieces | Level |
| Washroom Type 1 | 6 | Main |
| Washroom Type 2 | 4 | Main |
| Washroom Type 3 | 2 | Main |
| Washroom Type 4 | 0 | |
| Washroom Type 5 | 0 |
| Total Area: | 0.00 |
| Sprinklers: | Conc |
| Washrooms: | 3 |
| Heat Type: | Forced Air |
| Central Air Conditioning: | Central Air |
| Elevator Lift: | True |
$
%
Years
This calculator is for demonstration purposes only. Always consult a professional
financial advisor before making personal financial decisions.
| Although the information displayed is believed to be accurate, no warranties or representations are made of any kind. |
| RE/MAX PROFESSIONALS INC. |
|
|

Sarah Saberi
Sales Representative
Dir:
416-890-7990
Bus:
905-731-2000
Fax:
905-886-7556
| Virtual Tour | Book Showing | Email a Friend |
Jump To:
At a Glance:
| Type: | Com - Condo Apartment |
| Area: | Toronto |
| Municipality: | Toronto W01 |
| Neighbourhood: | High Park-Swansea |
| Style: | Apartment |
| Tax: | $7,028.09 |
| Maintenance Fee: | $1,249.86 |
| Beds: | 2 |
| Baths: | 3 |
| Fireplace: | N |
Locatin Map:
Payment Calculator:

