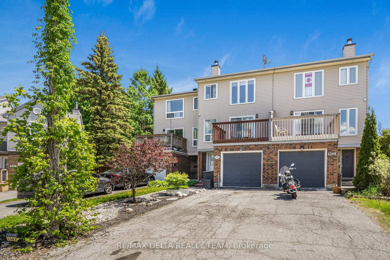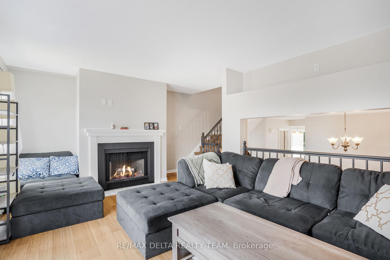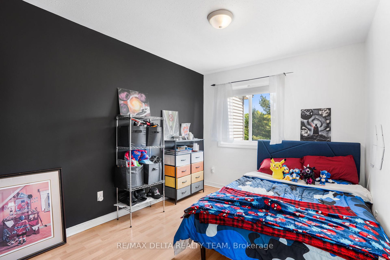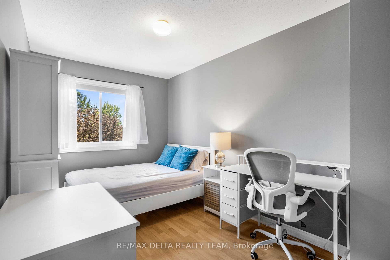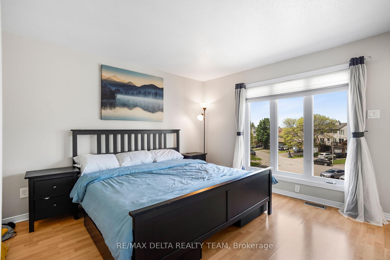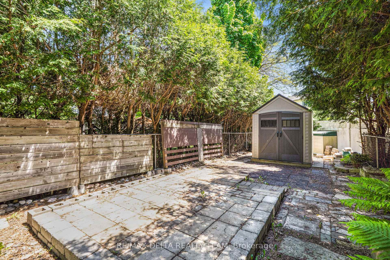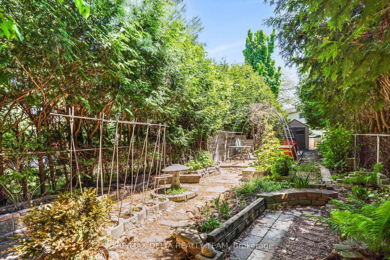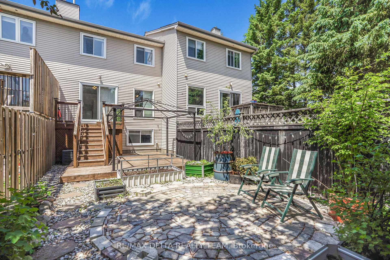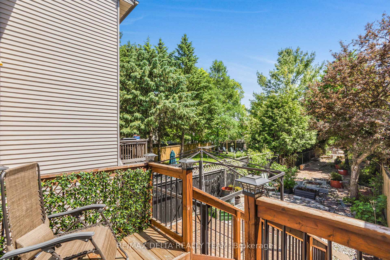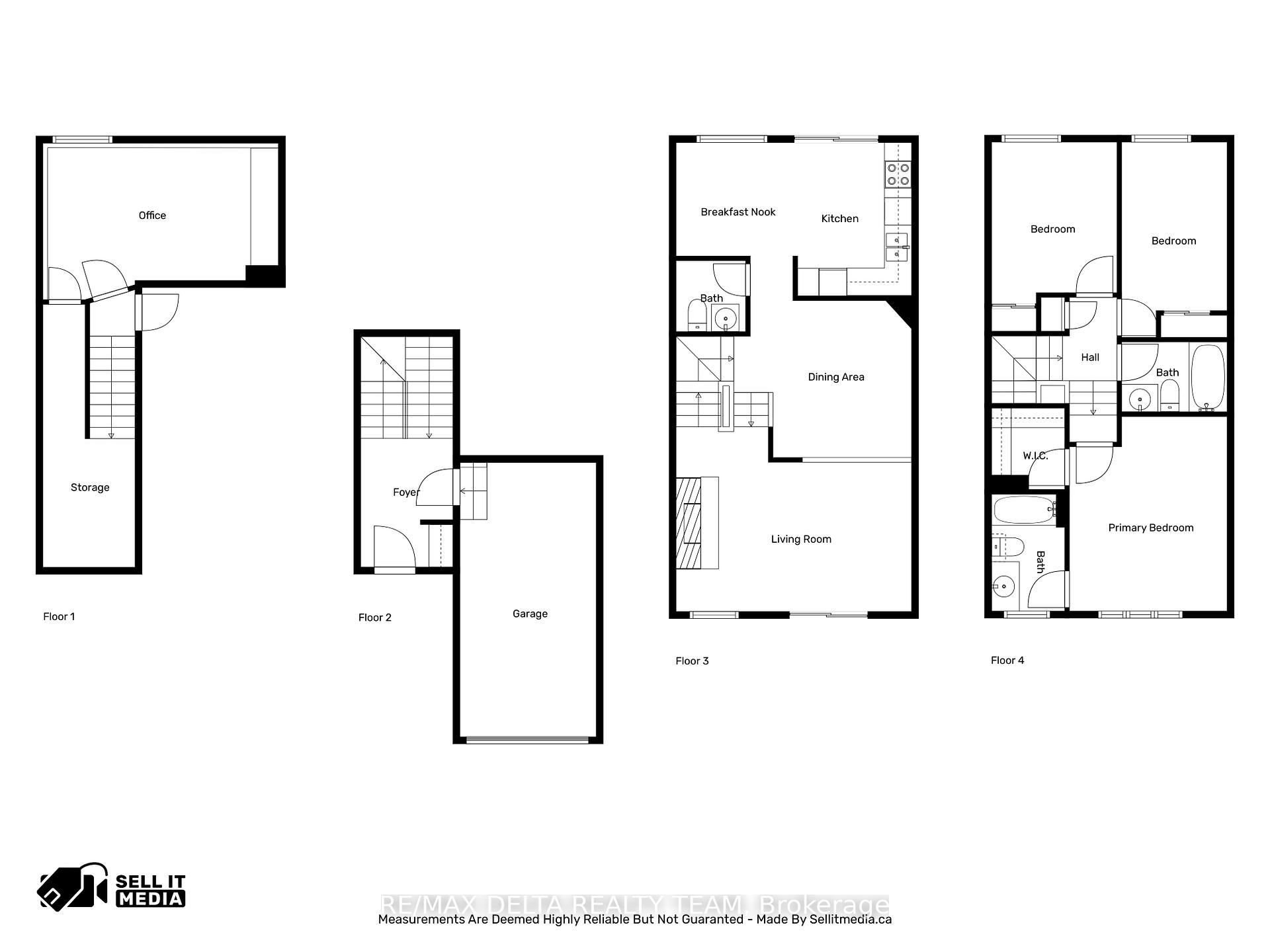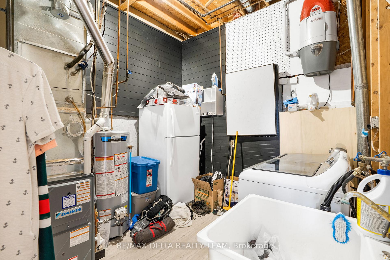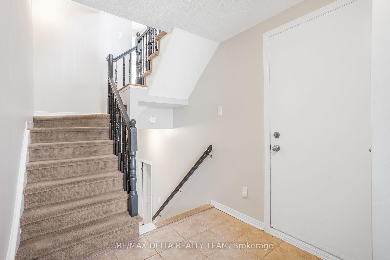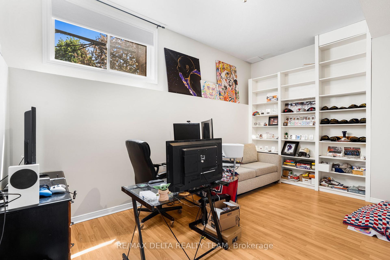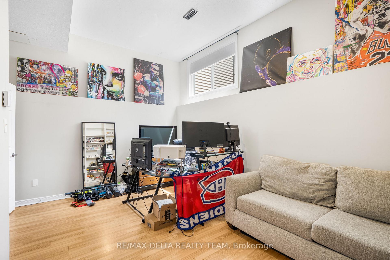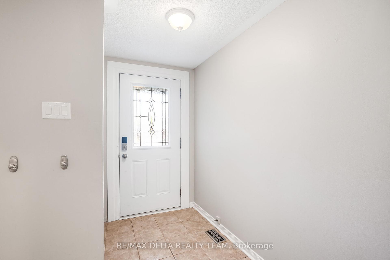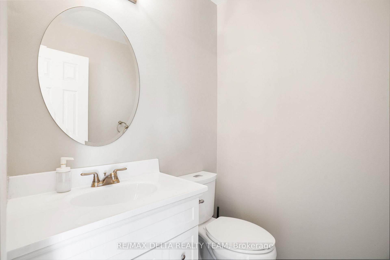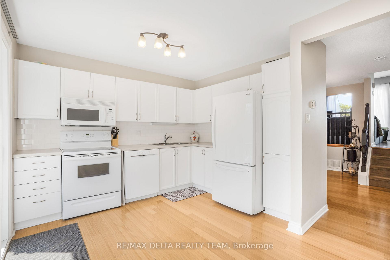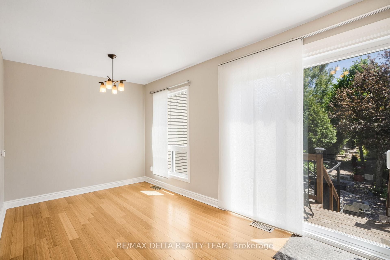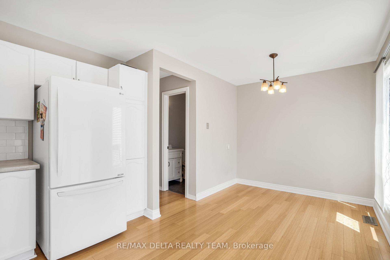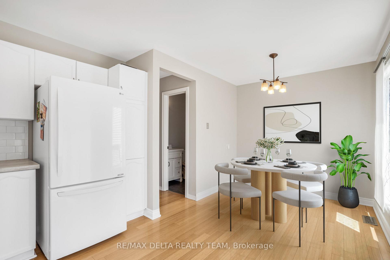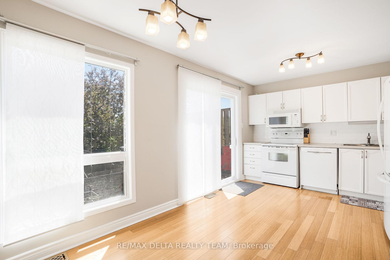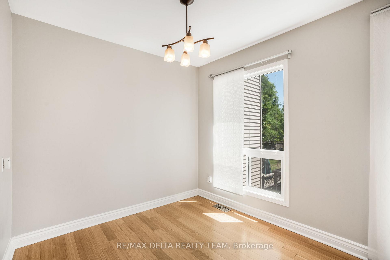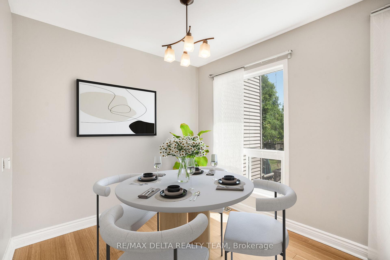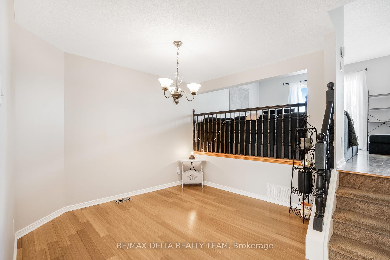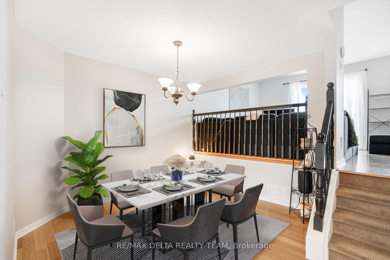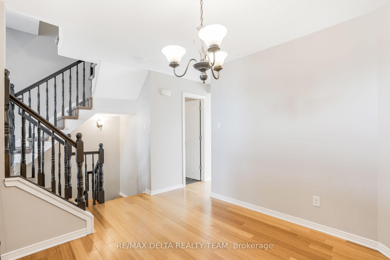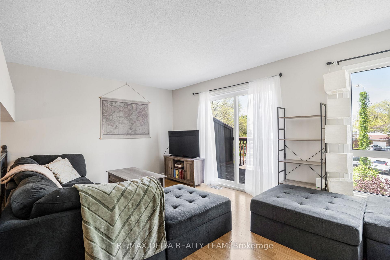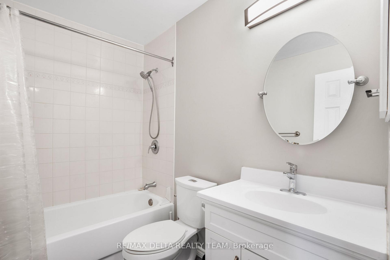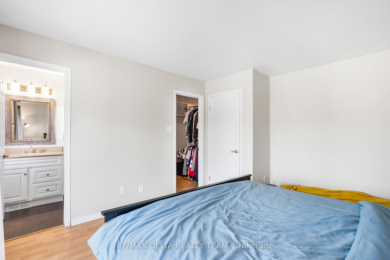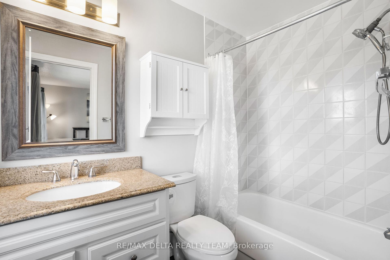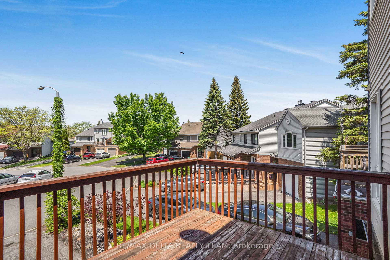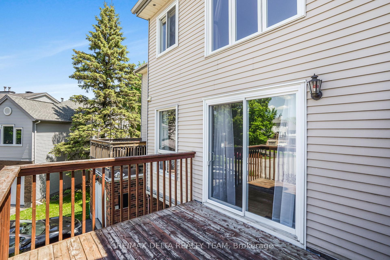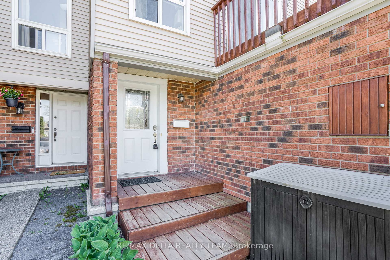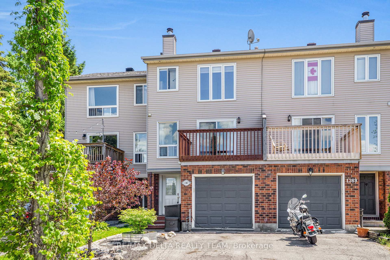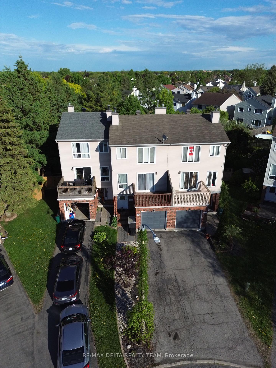$559,900
Available - For Sale
Listing ID: X12183863
1387 Beaucourt Plac , Orleans - Cumberland and Area, K4A 1W3, Ottawa
| Welcome to this beautifully spacious townhouse tucked away in a quiet cul-de-sac! Enjoy an open-concept living and dining area filled with natural light from large patio doors leading to a charming front balcony. The bright kitchen features an eating area with direct access to a private backyard deck perfect for relaxing or entertaining. Bamboo flooring flows throughout the main level. Upstairs, the generous primary bedroom offers a walk-in closet and private en-suite, alongside two additional spacious bedrooms and a shared full bath. The finished basement boasts high ceilings and a large window, ideal for extra living space. The fully fenced, beautifully landscaped yard offers privacy with no rear neighbors, plus handy backyard and front sheds for extra storage. Additional perks include an insulated, heated garage, two driveway parking spots, a new high-efficiency furnace (2024) with improved air quality, and an owned hot water tank (2024) with no rental fees. Steps to transit, schools, parks, and shopping, plus easy access to Highway 174. |
| Price | $559,900 |
| Taxes: | $3802.00 |
| Occupancy: | Tenant |
| Address: | 1387 Beaucourt Plac , Orleans - Cumberland and Area, K4A 1W3, Ottawa |
| Directions/Cross Streets: | Princes Louise to Brome to Beaucourt |
| Rooms: | 7 |
| Bedrooms: | 3 |
| Bedrooms +: | 0 |
| Family Room: | F |
| Basement: | Finished |
| Level/Floor | Room | Length(ft) | Width(ft) | Descriptions | |
| Room 1 | Main | Foyer | 6.56 | 9.18 | |
| Room 2 | Main | Kitchen | 8.5 | 10.99 | |
| Room 3 | Main | Breakfast | 8.33 | 11.28 | |
| Room 4 | Main | Dining Ro | 12.73 | 11.22 | |
| Room 5 | Main | Living Ro | 16.83 | 13.19 | |
| Room 6 | Second | Primary B | 11.28 | 13.94 | |
| Room 7 | Second | Other | 5.22 | 5.81 | |
| Room 8 | Second | Bedroom 2 | 8.95 | 11.55 | |
| Room 9 | Second | Bedroom 3 | 7.54 | 13.94 | |
| Room 10 | Basement | Office | 6.66 | 10.82 | |
| Room 11 | Basement | Other | 6.59 | 18.83 |
| Washroom Type | No. of Pieces | Level |
| Washroom Type 1 | 2 | Main |
| Washroom Type 2 | 4 | Second |
| Washroom Type 3 | 4 | Second |
| Washroom Type 4 | 0 | |
| Washroom Type 5 | 0 |
| Total Area: | 0.00 |
| Property Type: | Att/Row/Townhouse |
| Style: | 2-Storey |
| Exterior: | Brick, Other |
| Garage Type: | Attached |
| Drive Parking Spaces: | 2 |
| Pool: | None |
| Approximatly Square Footage: | 1100-1500 |
| CAC Included: | N |
| Water Included: | N |
| Cabel TV Included: | N |
| Common Elements Included: | N |
| Heat Included: | N |
| Parking Included: | N |
| Condo Tax Included: | N |
| Building Insurance Included: | N |
| Fireplace/Stove: | Y |
| Heat Type: | Forced Air |
| Central Air Conditioning: | Central Air |
| Central Vac: | N |
| Laundry Level: | Syste |
| Ensuite Laundry: | F |
| Sewers: | Sewer |
$
%
Years
This calculator is for demonstration purposes only. Always consult a professional
financial advisor before making personal financial decisions.
| Although the information displayed is believed to be accurate, no warranties or representations are made of any kind. |
| RE/MAX DELTA REALTY TEAM |
|
|

Sarah Saberi
Sales Representative
Dir:
416-890-7990
Bus:
905-731-2000
Fax:
905-886-7556
| Virtual Tour | Book Showing | Email a Friend |
Jump To:
At a Glance:
| Type: | Freehold - Att/Row/Townhouse |
| Area: | Ottawa |
| Municipality: | Orleans - Cumberland and Area |
| Neighbourhood: | 1103 - Fallingbrook/Ridgemount |
| Style: | 2-Storey |
| Tax: | $3,802 |
| Beds: | 3 |
| Baths: | 3 |
| Fireplace: | Y |
| Pool: | None |
Locatin Map:
Payment Calculator:

