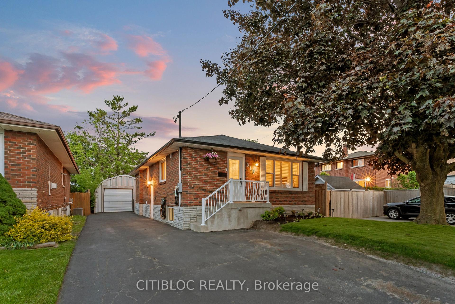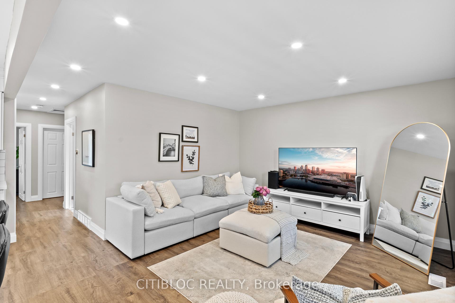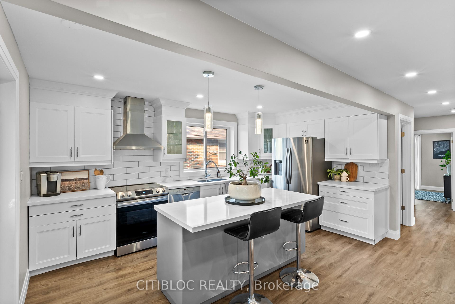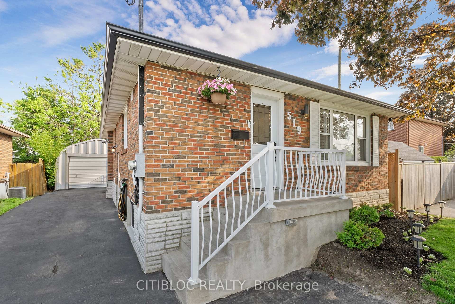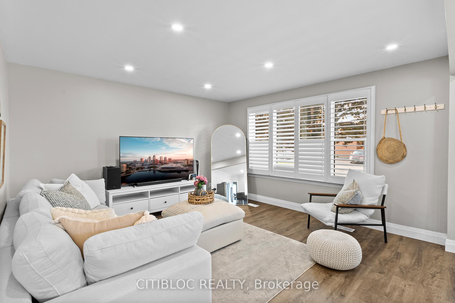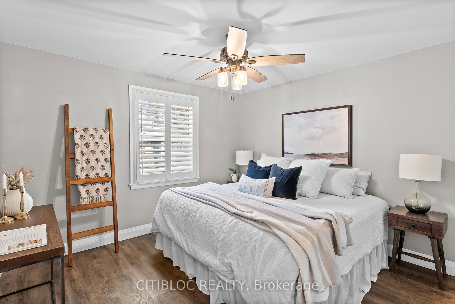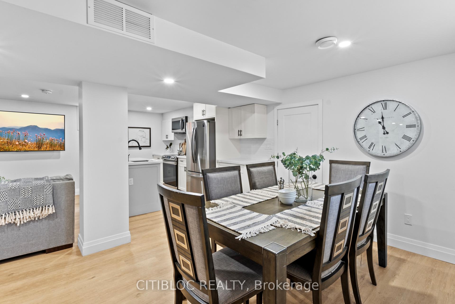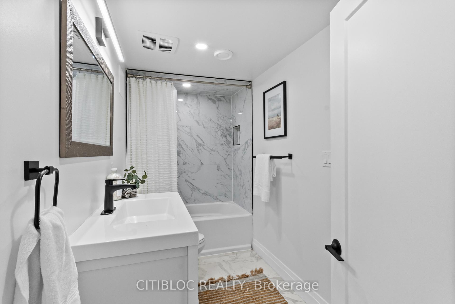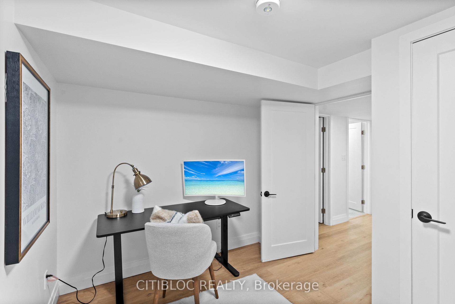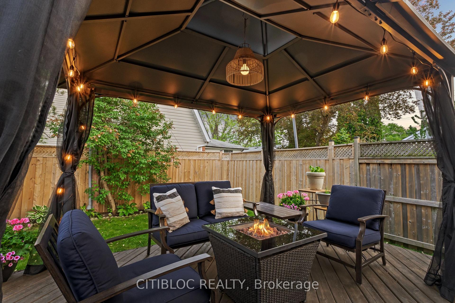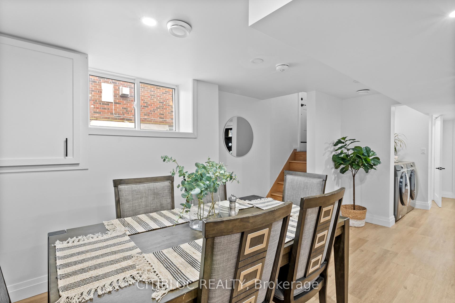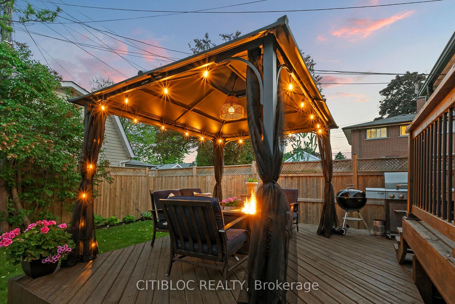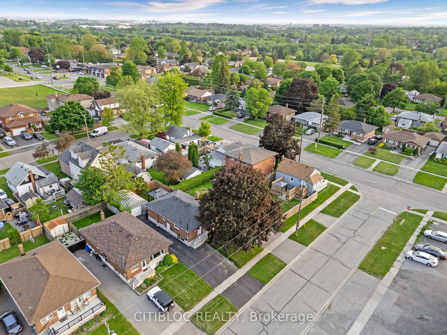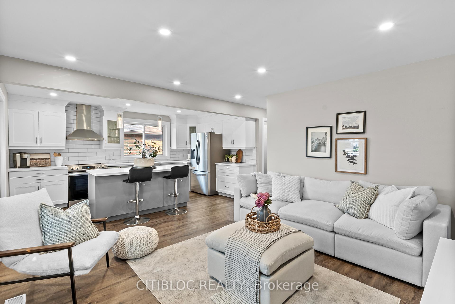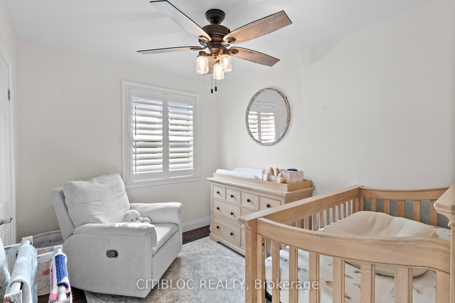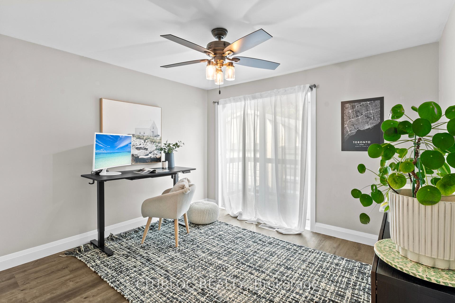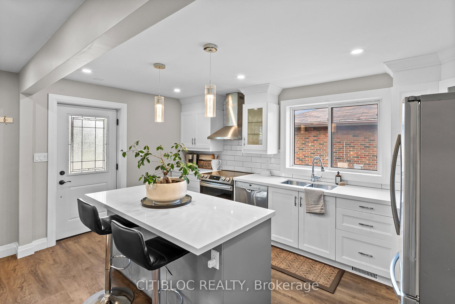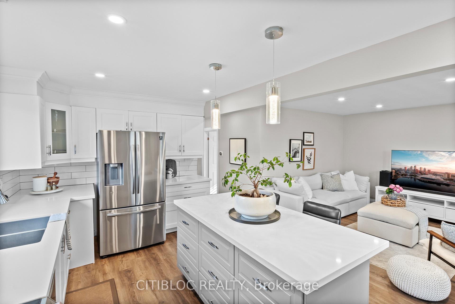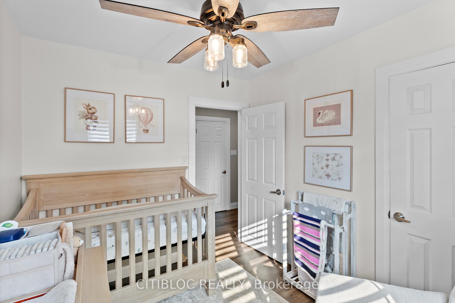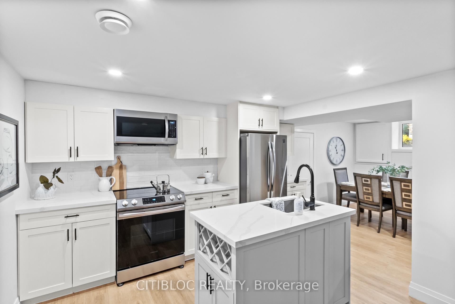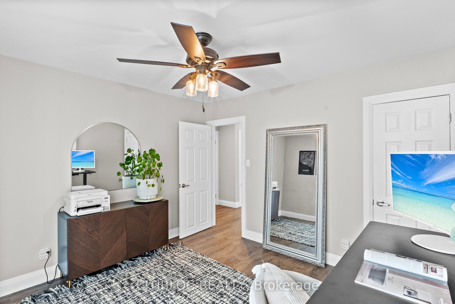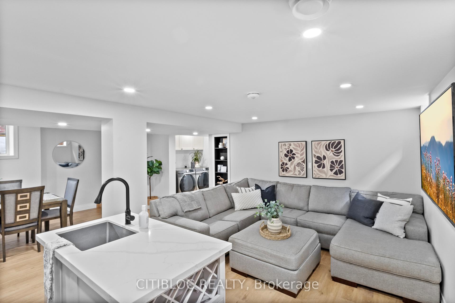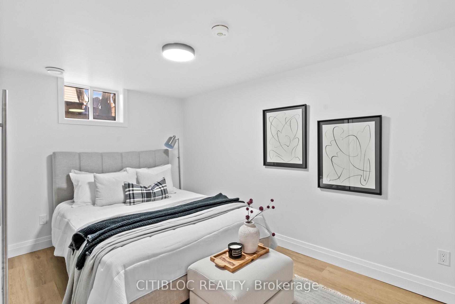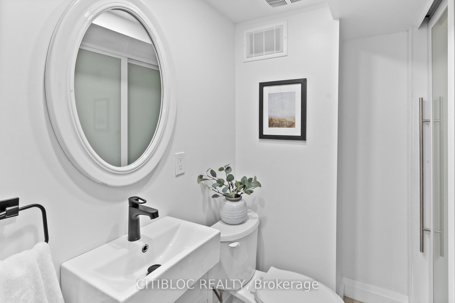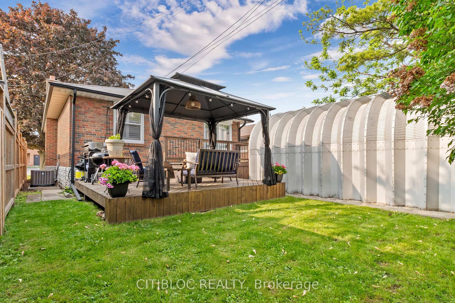$878,000
Available - For Sale
Listing ID: E12227108
519 Lowell Aven , Oshawa, L1J 2X6, Durham
| This beautifully updated bungalow is located in the desirable family-friendly neighbourhood of McLaughlin. The home features 3+2 bedrooms, 3 bathrooms, and a detached insulated garage with electrical perfect for storage or a workshop. The open-concept main floor offers an ideal space for entertaining, highlighted by a new kitchen with quartz countertops, stainless steel appliances and a large centre island overlooking the sun filled living room. Enjoy the walkout from the primary bedroom leading to a newly fenced backyard and private 25' x 15' Deck with a gazebo, perfect for outdoor gatherings. The legal basement has a separate entrance, new kitchen with stainless steel appliances, ensuite laundry, two bedrooms and two bathrooms creating excellent potential for rental income, an in-law suite or space for extended family. Whether you choose to rent out the basement, upstairs, or both, this property provides a flexible opportunity for investors, first time buyers or owner-occupants seeking additional income streams through this legal duplex. Located close to the 401 and a short walking distance to Oshawa Centre, Durham College, Transit, Schools and Restaurants. This property offers a blend of comfort, functionality, and convenience, making it a stand out choice in the community. New Furnace (2024) EV Charger (2023) New Fence (2023) Upstairs Bathroom (2021) Main Floor Kitchen (2021) Hardwired Smoke Alarms (2020) Updated Electrical (2020) Basement Kitchen(2020) Basement Bathrooms (2020) New PVC Drains (2020) Back Flow Valve (2020) Roof (2015) Leaf Guard (2015) |
| Price | $878,000 |
| Taxes: | $4681.79 |
| Occupancy: | Owner |
| Address: | 519 Lowell Aven , Oshawa, L1J 2X6, Durham |
| Directions/Cross Streets: | Stevenson/Lowell |
| Rooms: | 5 |
| Rooms +: | 5 |
| Bedrooms: | 3 |
| Bedrooms +: | 2 |
| Family Room: | F |
| Basement: | Apartment, Separate Ent |
| Level/Floor | Room | Length(ft) | Width(ft) | Descriptions | |
| Room 1 | Main | Kitchen | 13.48 | 12.79 | Centre Island, Quartz Counter, Backsplash |
| Room 2 | Main | Living Ro | 9.48 | 15.48 | Vinyl Floor, Open Concept, California Shutters |
| Room 3 | Main | Primary B | 11.48 | 10.99 | Vinyl Floor, W/O To Deck, Pot Lights |
| Room 4 | Main | Bedroom 2 | 11.22 | 10.99 | Vinyl Floor, Pot Lights, Closet |
| Room 5 | Main | Bedroom 3 | 8.5 | 9.97 | Vinyl Floor, Pot Lights, Closet |
| Room 6 | Main | Laundry | 4.99 | 3.97 | Vinyl Floor |
| Room 7 | Basement | Kitchen | 8.23 | 10.99 | Centre Island, Quartz Counter, Backsplash |
| Room 8 | Basement | Living Ro | 7.97 | 10.99 | Vinyl Floor, Open Concept, Pot Lights |
| Room 9 | Basement | Dining Ro | 11.97 | 10.99 | Vinyl Floor, Pot Lights |
| Room 10 | Basement | Primary B | 11.97 | 8.99 | Vinyl Floor, Large Closet, Pot Lights |
| Room 11 | Basement | Bedroom 2 | 9.87 | 10.99 | Vinyl Floor, Large Closet, Pot Lights |
| Room 12 | Basement | Laundry | 4.99 | 3.97 | Vinyl Floor, Pot Lights |
| Washroom Type | No. of Pieces | Level |
| Washroom Type 1 | 4 | Main |
| Washroom Type 2 | 4 | Basement |
| Washroom Type 3 | 2 | Basement |
| Washroom Type 4 | 0 | |
| Washroom Type 5 | 0 |
| Total Area: | 0.00 |
| Property Type: | Detached |
| Style: | Bungalow |
| Exterior: | Brick, Stone |
| Garage Type: | Detached |
| (Parking/)Drive: | Private |
| Drive Parking Spaces: | 5 |
| Park #1 | |
| Parking Type: | Private |
| Park #2 | |
| Parking Type: | Private |
| Pool: | None |
| Approximatly Square Footage: | 700-1100 |
| Property Features: | Electric Car, Fenced Yard |
| CAC Included: | N |
| Water Included: | N |
| Cabel TV Included: | N |
| Common Elements Included: | N |
| Heat Included: | N |
| Parking Included: | N |
| Condo Tax Included: | N |
| Building Insurance Included: | N |
| Fireplace/Stove: | N |
| Heat Type: | Forced Air |
| Central Air Conditioning: | Central Air |
| Central Vac: | N |
| Laundry Level: | Syste |
| Ensuite Laundry: | F |
| Sewers: | Sewer |
| Utilities-Cable: | Y |
| Utilities-Hydro: | Y |
$
%
Years
This calculator is for demonstration purposes only. Always consult a professional
financial advisor before making personal financial decisions.
| Although the information displayed is believed to be accurate, no warranties or representations are made of any kind. |
| CITIBLOC REALTY |
|
|

Sarah Saberi
Sales Representative
Dir:
416-890-7990
Bus:
905-731-2000
Fax:
905-886-7556
| Book Showing | Email a Friend |
Jump To:
At a Glance:
| Type: | Freehold - Detached |
| Area: | Durham |
| Municipality: | Oshawa |
| Neighbourhood: | McLaughlin |
| Style: | Bungalow |
| Tax: | $4,681.79 |
| Beds: | 3+2 |
| Baths: | 3 |
| Fireplace: | N |
| Pool: | None |
Locatin Map:
Payment Calculator:

