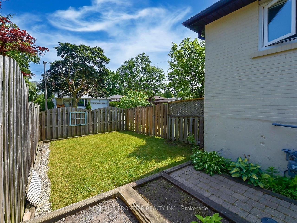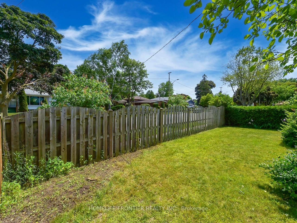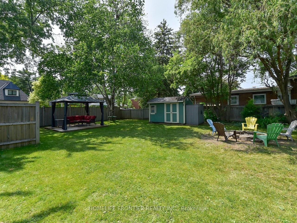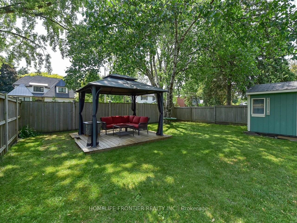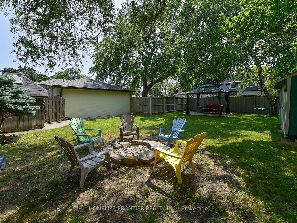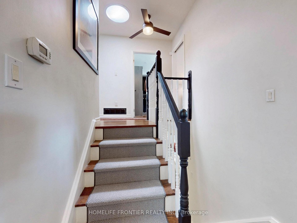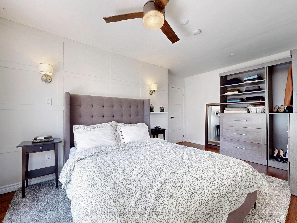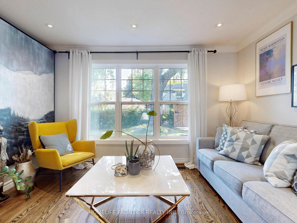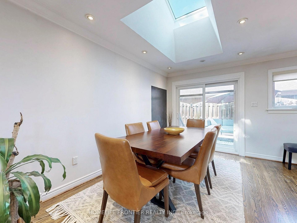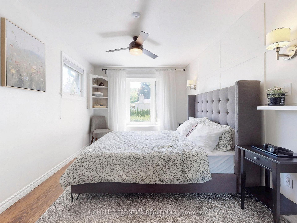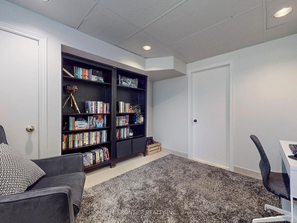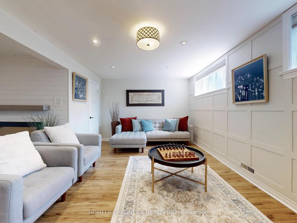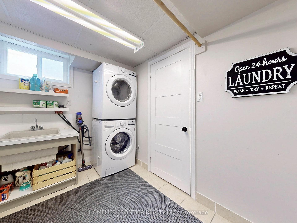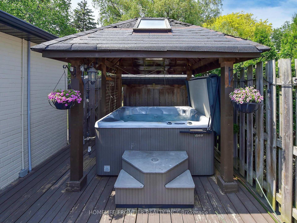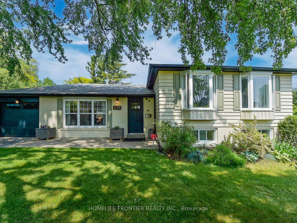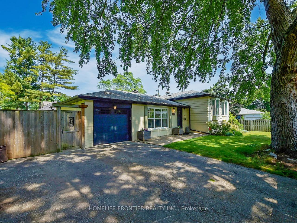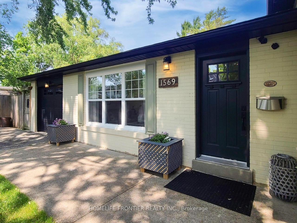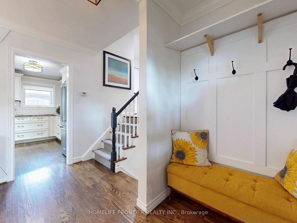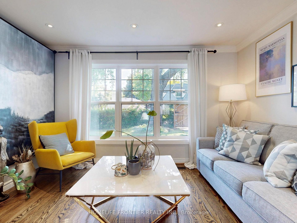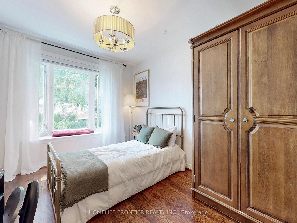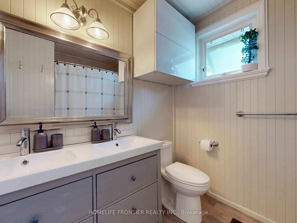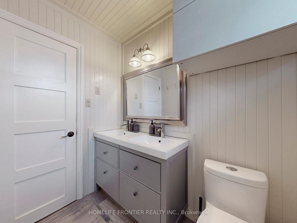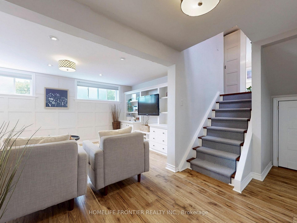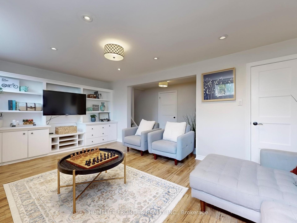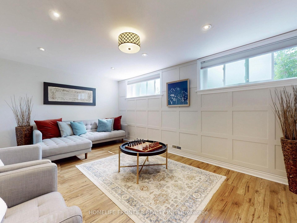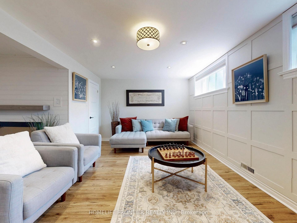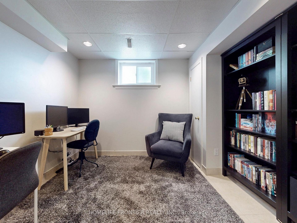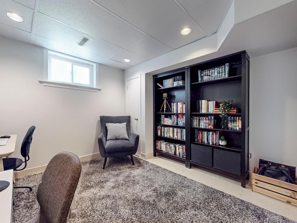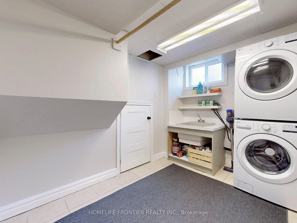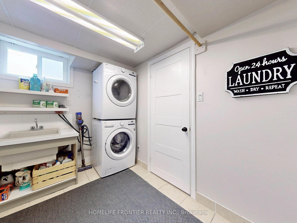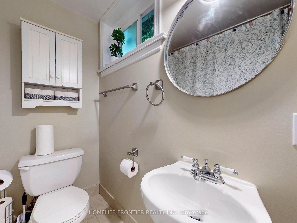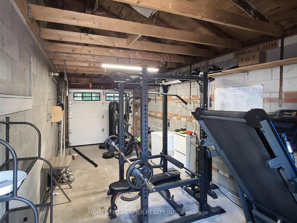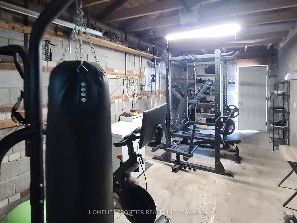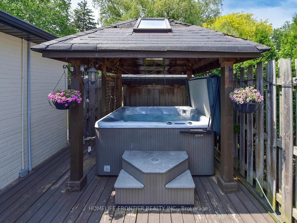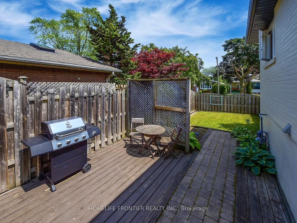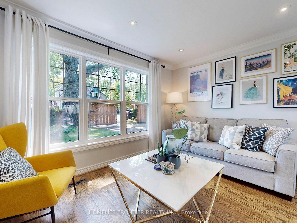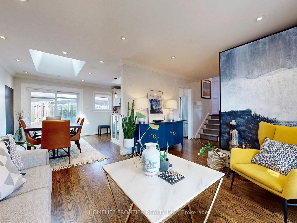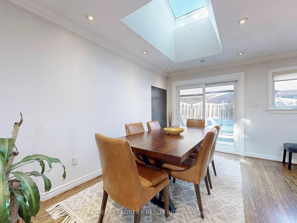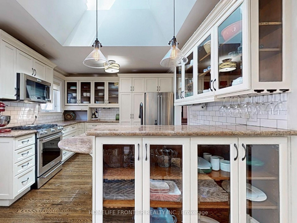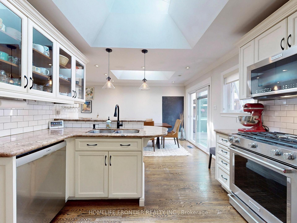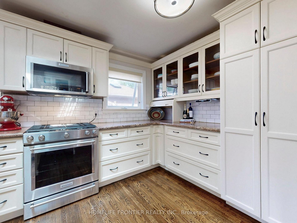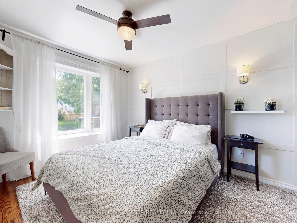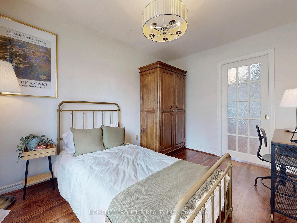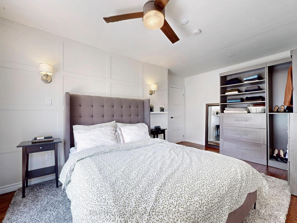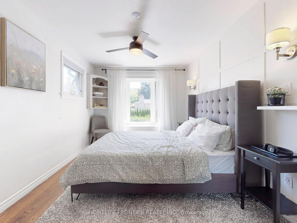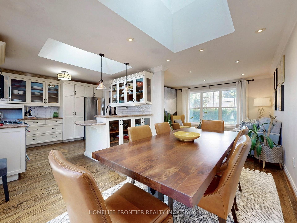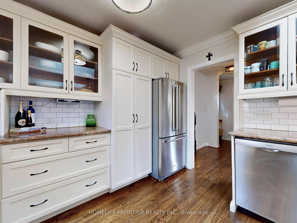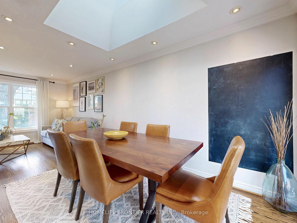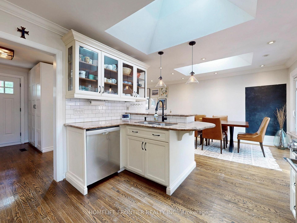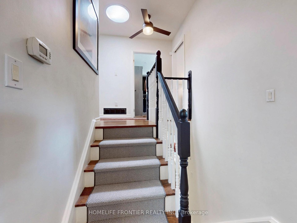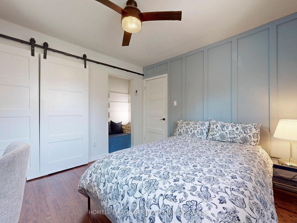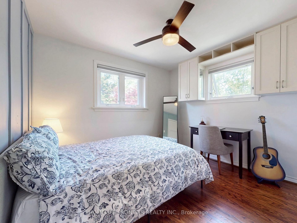$1,430,000
Available - For Sale
Listing ID: W12227103
1569 Bothwell Aven , Mississauga, L5J 3L8, Peel
| Welcome to this delightful detached side-split nestled on a spacious corner lot in the highly sought after Clarkson community. This move in ready home offers the perfect blend of comfort and convenience, ideal of growing families. Step inside to discover a bright and inviting layout with plenty of natural light and functional living space. The generous yard provides ample room for kids to play, outdoor entertaining, or simply relaxing in your own private oasis. Situated in a quiet, family friendly neighbourhood, you'll love the easy access to schools, Parks, Shopping, GO train, QEW and more. |
| Price | $1,430,000 |
| Taxes: | $7671.27 |
| Occupancy: | Owner |
| Address: | 1569 Bothwell Aven , Mississauga, L5J 3L8, Peel |
| Directions/Cross Streets: | Southdown & QEW |
| Rooms: | 6 |
| Rooms +: | 1 |
| Bedrooms: | 3 |
| Bedrooms +: | 1 |
| Family Room: | F |
| Basement: | Crawl Space, Finished |
| Level/Floor | Room | Length(ft) | Width(ft) | Descriptions | |
| Room 1 | Main | Living Ro | 10.82 | 12.79 | Hardwood Floor |
| Room 2 | Main | Dining Ro | 11.48 | 8.2 | Hardwood Floor, W/O To Deck, Skylight |
| Room 3 | Main | Kitchen | 10.82 | 12.79 | Hardwood Floor, Skylight |
| Room 4 | Upper | Primary B | 16.07 | 10.82 | Hardwood Floor |
| Room 5 | Upper | Bedroom 2 | 11.15 | 8.86 | Hardwood Floor |
| Room 6 | Upper | Bedroom 3 | 10.17 | 10.82 | Hardwood Floor |
| Room 7 | Lower | Recreatio | 10.82 | 17.71 | |
| Room 8 | Lower | Den | 10.5 | 10.82 | |
| Room 9 | Lower | Laundry | 10.82 | 7.22 |
| Washroom Type | No. of Pieces | Level |
| Washroom Type 1 | 5 | Ground |
| Washroom Type 2 | 4 | Basement |
| Washroom Type 3 | 0 | |
| Washroom Type 4 | 0 | |
| Washroom Type 5 | 0 |
| Total Area: | 0.00 |
| Property Type: | Detached |
| Style: | Sidesplit 3 |
| Exterior: | Brick |
| Garage Type: | Attached |
| (Parking/)Drive: | Private |
| Drive Parking Spaces: | 2 |
| Park #1 | |
| Parking Type: | Private |
| Park #2 | |
| Parking Type: | Private |
| Pool: | None |
| Approximatly Square Footage: | 1100-1500 |
| CAC Included: | N |
| Water Included: | N |
| Cabel TV Included: | N |
| Common Elements Included: | N |
| Heat Included: | N |
| Parking Included: | N |
| Condo Tax Included: | N |
| Building Insurance Included: | N |
| Fireplace/Stove: | N |
| Heat Type: | Forced Air |
| Central Air Conditioning: | Central Air |
| Central Vac: | N |
| Laundry Level: | Syste |
| Ensuite Laundry: | F |
| Sewers: | Sewer |
$
%
Years
This calculator is for demonstration purposes only. Always consult a professional
financial advisor before making personal financial decisions.
| Although the information displayed is believed to be accurate, no warranties or representations are made of any kind. |
| HOMELIFE FRONTIER REALTY INC. |
|
|

Sarah Saberi
Sales Representative
Dir:
416-890-7990
Bus:
905-731-2000
Fax:
905-886-7556
| Virtual Tour | Book Showing | Email a Friend |
Jump To:
At a Glance:
| Type: | Freehold - Detached |
| Area: | Peel |
| Municipality: | Mississauga |
| Neighbourhood: | Clarkson |
| Style: | Sidesplit 3 |
| Tax: | $7,671.27 |
| Beds: | 3+1 |
| Baths: | 2 |
| Fireplace: | N |
| Pool: | None |
Locatin Map:
Payment Calculator:

