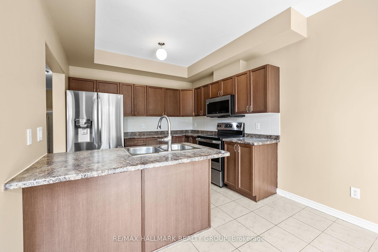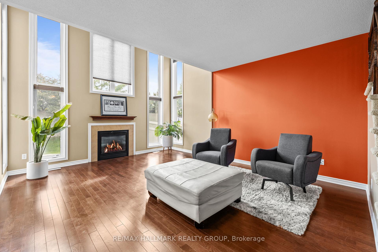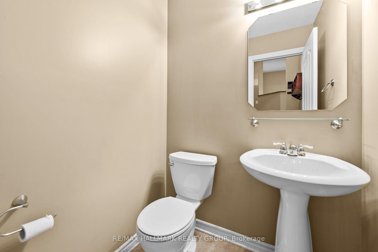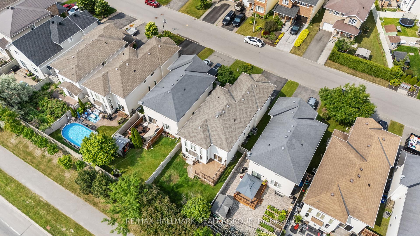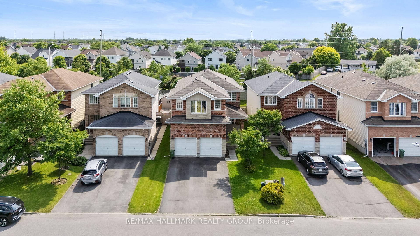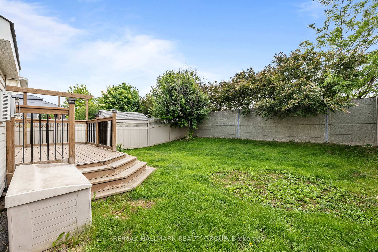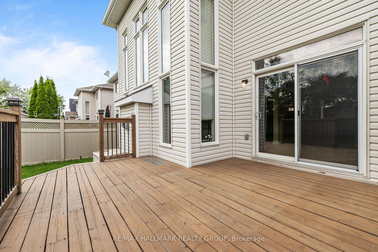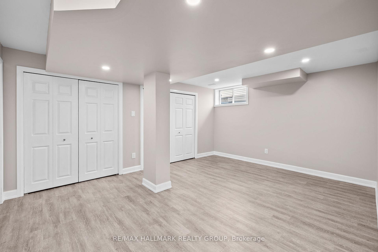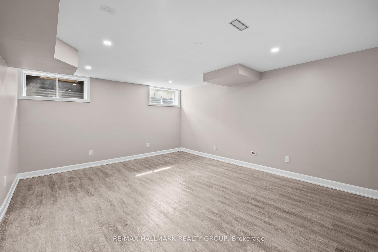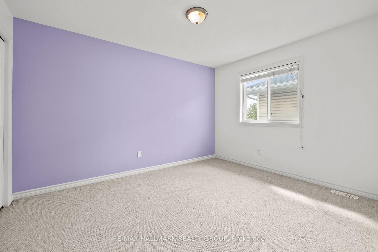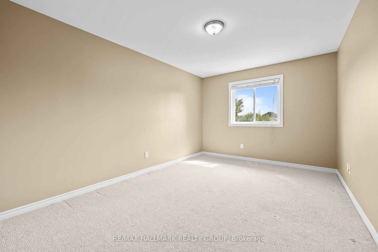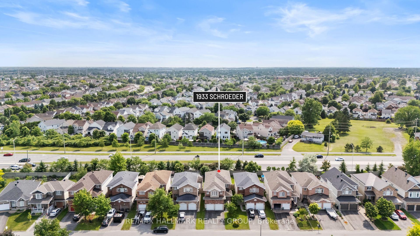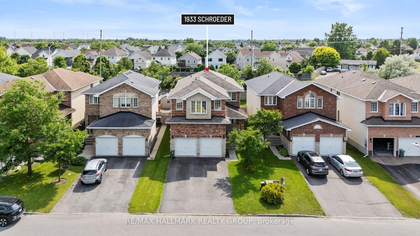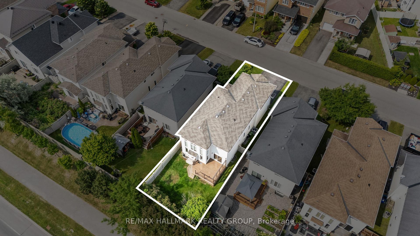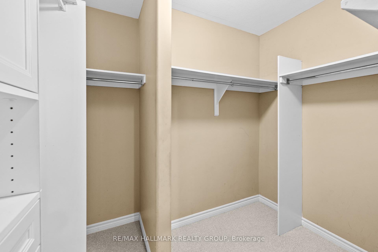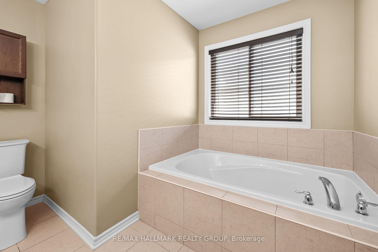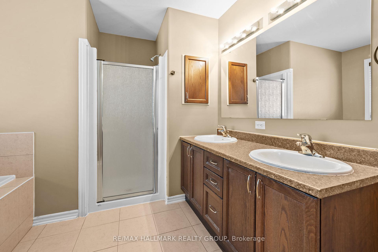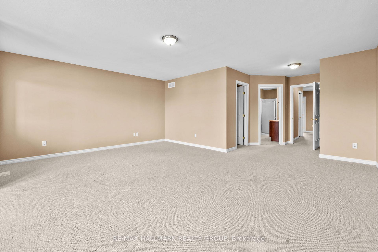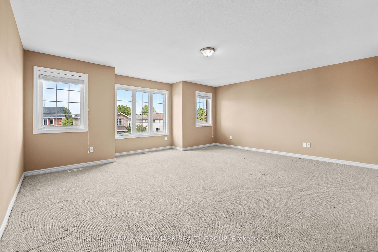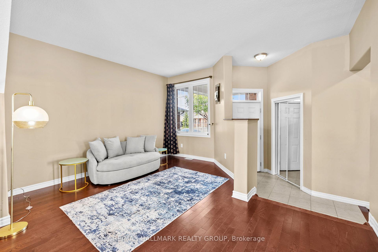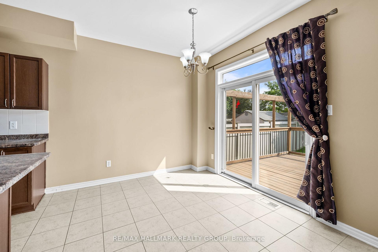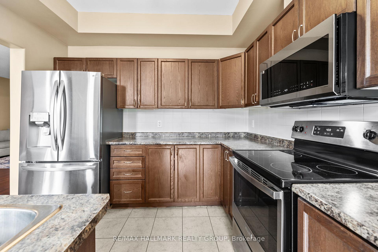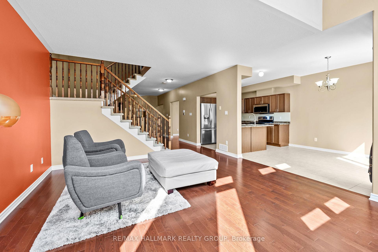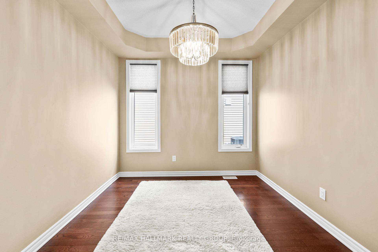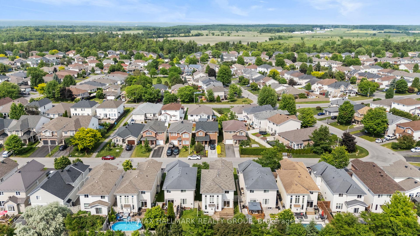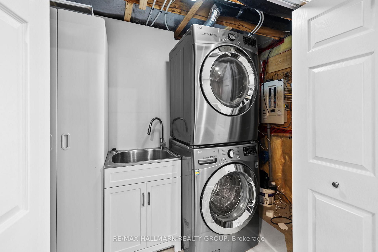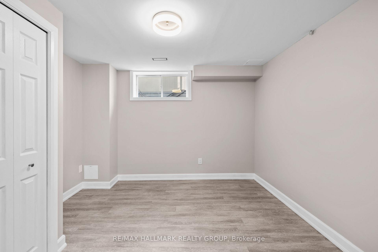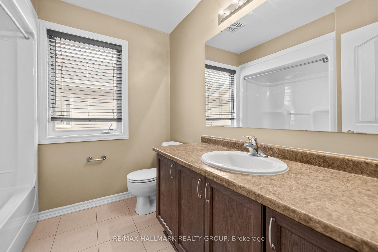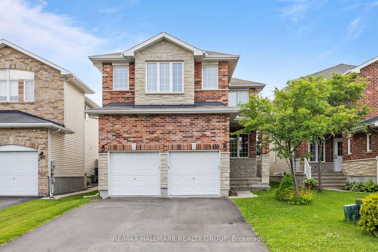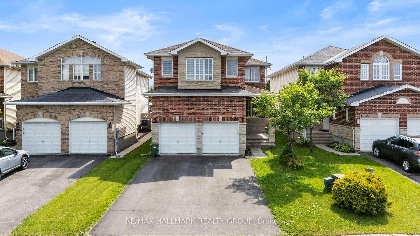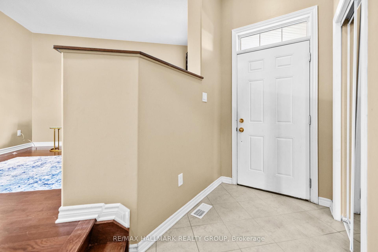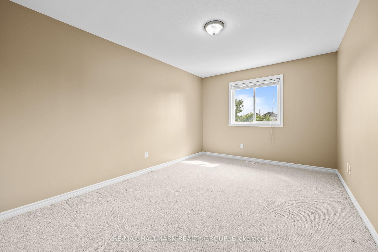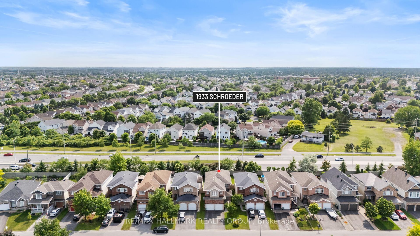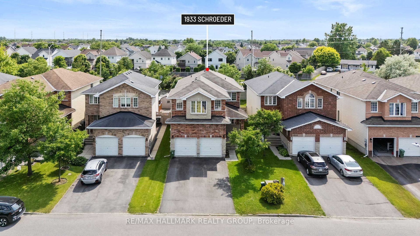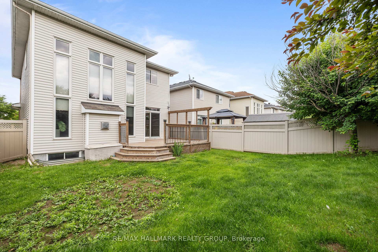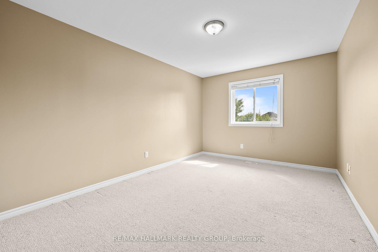$819,888
Available - For Sale
Listing ID: X12227099
1933 SCHROEDER Cres , Orleans - Cumberland and Area, K4A 4P8, Ottawa
| Fully Detached Family-friendly home in esteemed Spring Ridge section of Orleans... but what makes it different from the others? First, it's surrounded by award winning schools, parks, amenities and close to the 417 transit. MASSIVE Primary bedroom that you have to see to believe! Ensuite with a DUAL SINK, separate showing and ROMAN TUB. Walk-in closet in the Primary bedroom. 4 bedrooms upstairs and one OFFICE or DEN in the basement. Fully finished basement with BEDROOM, REC ROOM, and a rough in for an extra bath. NO REAR NEIGHBORS. 20ft ceilings as part of the family room area. LIVING ROOM and FAMILY ROOM on main floor. Berber carpet upstairs and on the stairs. SEPARATE Dining room. KITCHEN with breakfast bar and warm deep brown cabinets, coupled with a full EAT-IN area! Move in date is IMMEIDATE or Flexible. Don't miss out on this one of a kind home in sunny Orleans! This home is a 4 bedroom+ DEN, 2.5 bathrooms with finished basement, fenced backyard, 2 car garage + driveway on a quiet family street. Built for families. **Offers Presented FRI JUNE 20 at 8pm, but seller reserves the right to review and accept preemptive offers** |
| Price | $819,888 |
| Taxes: | $5513.00 |
| Occupancy: | Vacant |
| Address: | 1933 SCHROEDER Cres , Orleans - Cumberland and Area, K4A 4P8, Ottawa |
| Directions/Cross Streets: | From Trim Rd: Head NE on Ottawa Reg Rd 174 to Trim Road. Turn right onto Trim. At the roundabout, t |
| Rooms: | 13 |
| Rooms +: | 2 |
| Bedrooms: | 4 |
| Bedrooms +: | 0 |
| Family Room: | T |
| Basement: | Full, Finished |
| Level/Floor | Room | Length(ft) | Width(ft) | Descriptions | |
| Room 1 | Main | Foyer | 10.3 | 9.22 | |
| Room 2 | Main | Living Ro | 14.73 | 12.99 | |
| Room 3 | Main | Dining Ro | 10.07 | 9.58 | |
| Room 4 | Main | Family Ro | 17.81 | 14.89 | |
| Room 5 | Main | Kitchen | 10.56 | 9.81 | |
| Room 6 | Main | Dining Ro | 10.56 | 10.14 | |
| Room 7 | Main | Bathroom | 4.89 | 4.66 | |
| Room 8 | Second | Primary B | 23.65 | 18.63 | |
| Room 9 | Second | Bathroom | 10.73 | 10.14 | |
| Room 10 | Second | Bedroom | 14.99 | 10.3 | |
| Room 11 | Second | Bedroom | 10.56 | 10.5 | |
| Room 12 | Second | Bedroom | 12.66 | 10.3 | |
| Room 13 | Second | Bathroom | 7.74 | 4.99 | |
| Room 14 | Basement | Recreatio | 17.55 | 14.07 |
| Washroom Type | No. of Pieces | Level |
| Washroom Type 1 | 4 | Second |
| Washroom Type 2 | 4 | Second |
| Washroom Type 3 | 2 | Ground |
| Washroom Type 4 | 0 | |
| Washroom Type 5 | 0 |
| Total Area: | 0.00 |
| Property Type: | Detached |
| Style: | 2-Storey |
| Exterior: | Brick, Other |
| Garage Type: | Attached |
| (Parking/)Drive: | Private Do |
| Drive Parking Spaces: | 4 |
| Park #1 | |
| Parking Type: | Private Do |
| Park #2 | |
| Parking Type: | Private Do |
| Pool: | None |
| Approximatly Square Footage: | 2000-2500 |
| Property Features: | Public Trans, Park |
| CAC Included: | N |
| Water Included: | N |
| Cabel TV Included: | N |
| Common Elements Included: | N |
| Heat Included: | N |
| Parking Included: | N |
| Condo Tax Included: | N |
| Building Insurance Included: | N |
| Fireplace/Stove: | Y |
| Heat Type: | Forced Air |
| Central Air Conditioning: | Central Air |
| Central Vac: | N |
| Laundry Level: | Syste |
| Ensuite Laundry: | F |
| Sewers: | Sewer |
$
%
Years
This calculator is for demonstration purposes only. Always consult a professional
financial advisor before making personal financial decisions.
| Although the information displayed is believed to be accurate, no warranties or representations are made of any kind. |
| RE/MAX HALLMARK REALTY GROUP |
|
|

Sarah Saberi
Sales Representative
Dir:
416-890-7990
Bus:
905-731-2000
Fax:
905-886-7556
| Virtual Tour | Book Showing | Email a Friend |
Jump To:
At a Glance:
| Type: | Freehold - Detached |
| Area: | Ottawa |
| Municipality: | Orleans - Cumberland and Area |
| Neighbourhood: | 1107 - Springridge/East Village |
| Style: | 2-Storey |
| Tax: | $5,513 |
| Beds: | 4 |
| Baths: | 3 |
| Fireplace: | Y |
| Pool: | None |
Locatin Map:
Payment Calculator:

