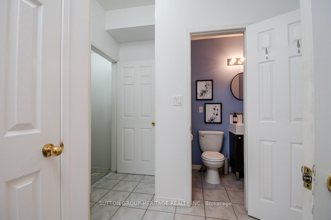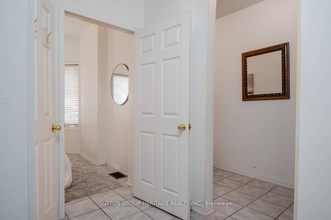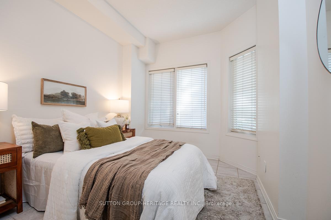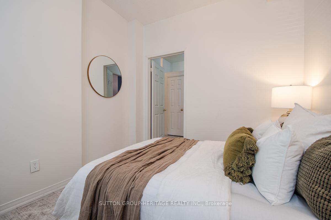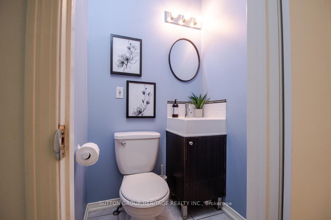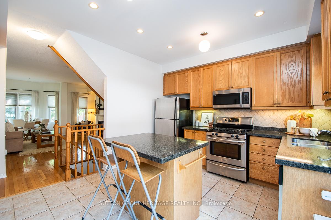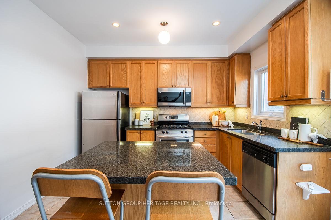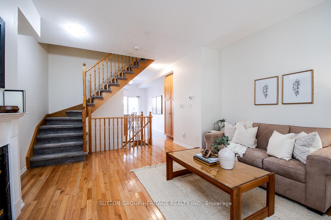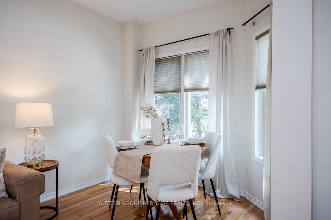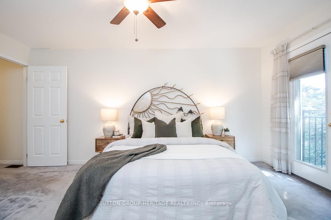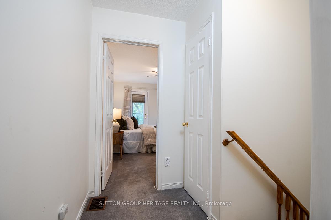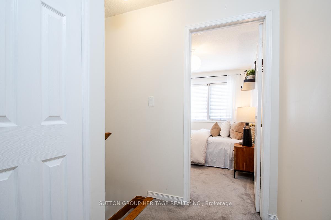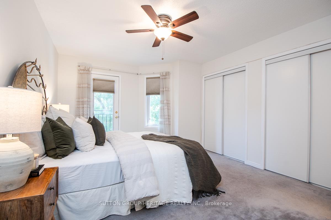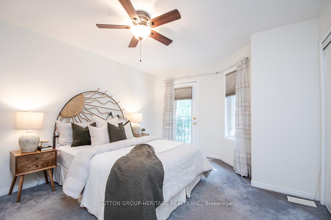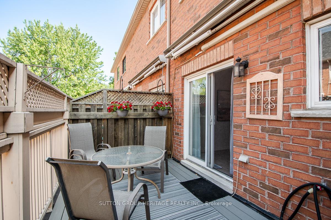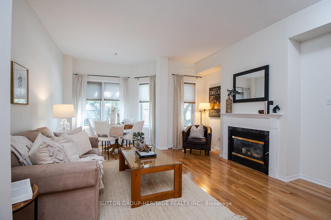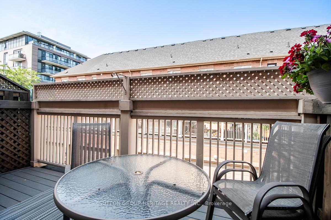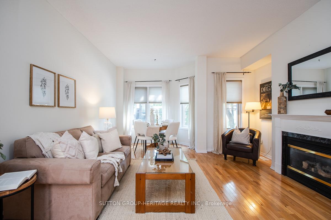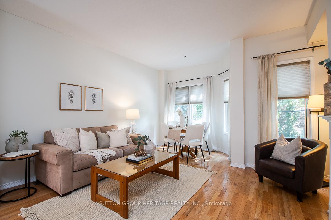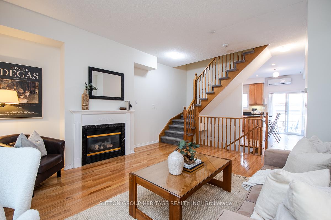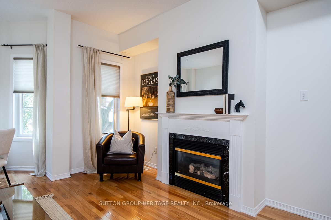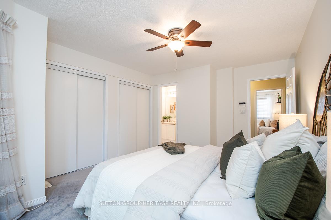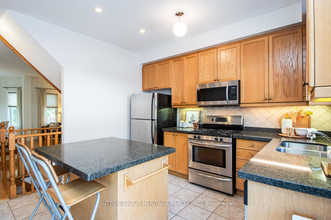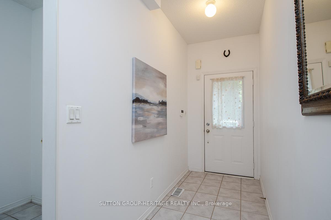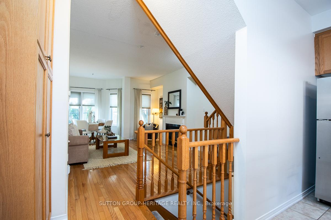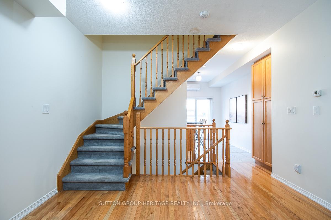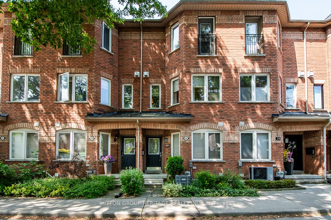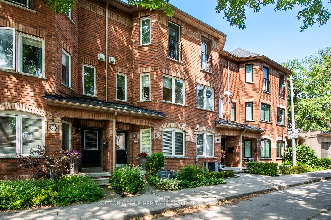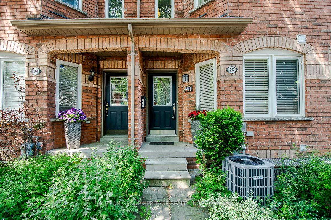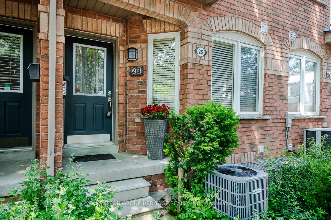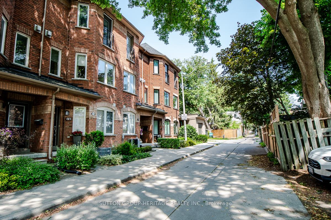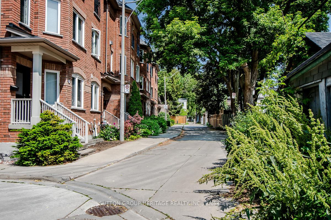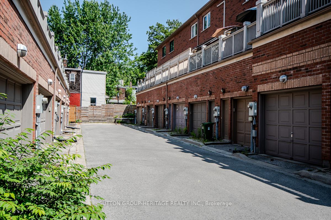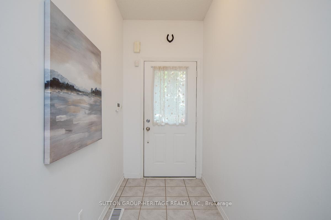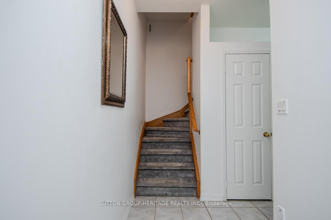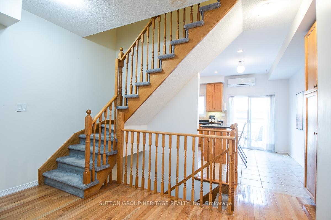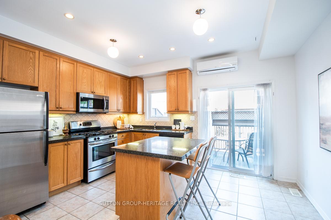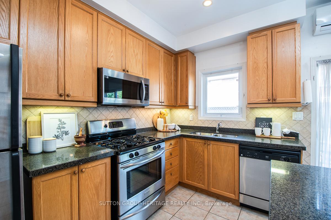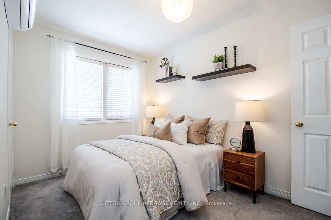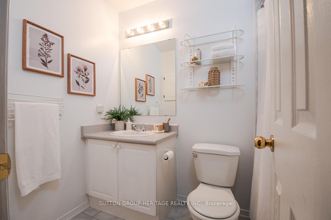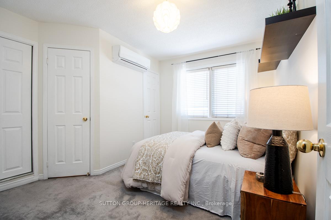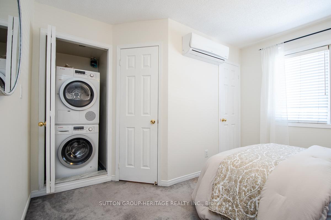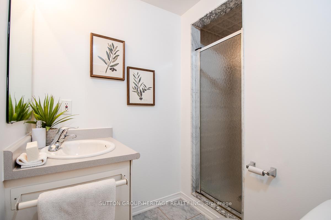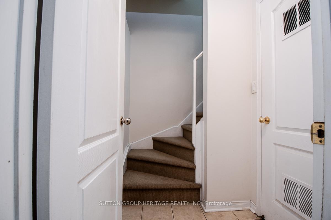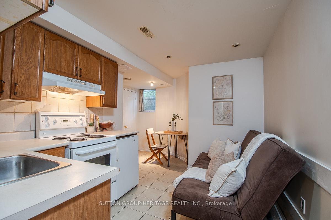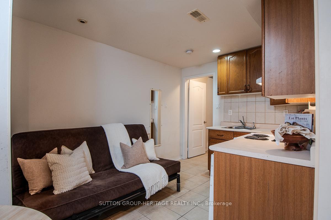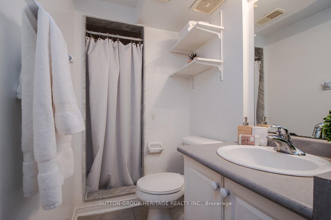$999,900
Available - For Sale
Listing ID: E12221436
26 Filmic Lane , Toronto, M4M 3R1, Toronto
| Tucked away on a quiet lane, this executive residence is Leslieville at it's best. Treelined streets, with bright windows. This elegant townhouse is a rare find. Three bedroom house with main floor bedroom could be a terrific office. Large open living and dining room boasts hardwood floor, gas fireplace and big windows. Open concept kitchen with 4 stainless steel appliances included: gas stove, walk-out to private oversized deck with awning. Spacious garage and separate side door entrance, walk-up to student suite with bedroom/kitchen, 3pc bath, stove and extra small fridge. Shows well will not disappoint. |
| Price | $999,900 |
| Taxes: | $5153.86 |
| Occupancy: | Vacant |
| Address: | 26 Filmic Lane , Toronto, M4M 3R1, Toronto |
| Directions/Cross Streets: | Carlaw & Dundas |
| Rooms: | 8 |
| Rooms +: | 1 |
| Bedrooms: | 3 |
| Bedrooms +: | 1 |
| Family Room: | T |
| Basement: | Apartment, Finished wit |
| Level/Floor | Room | Length(ft) | Width(ft) | Descriptions | |
| Room 1 | Second | Kitchen | 11.91 | 13.97 | Tile Floor, W/O To Balcony, W/O To Deck |
| Room 2 | Second | Living Ro | 13.09 | 22.5 | Hardwood Floor, Combined w/Dining |
| Room 3 | Third | Primary B | 13.09 | 22.5 | Broadloom, Double Closet, 4 Pc Ensuite |
| Room 4 | Third | Bedroom | 15.74 | 11.81 | Large Closet, 3 Pc Bath, Broadloom |
| Room 5 | Main | Bedroom 3 | 13.09 | 9.61 | Large Closet |
| Room 6 | Main | Foyer | 13.45 | 4 | Large Closet, Ceramic Floor |
| Washroom Type | No. of Pieces | Level |
| Washroom Type 1 | 4 | Third |
| Washroom Type 2 | 2 | Main |
| Washroom Type 3 | 3 | Third |
| Washroom Type 4 | 3 | Basement |
| Washroom Type 5 | 0 |
| Total Area: | 0.00 |
| Approximatly Age: | 16-30 |
| Property Type: | Att/Row/Townhouse |
| Style: | 3-Storey |
| Exterior: | Brick Front |
| Garage Type: | Built-In |
| (Parking/)Drive: | Lane |
| Drive Parking Spaces: | 1 |
| Park #1 | |
| Parking Type: | Lane |
| Park #2 | |
| Parking Type: | Lane |
| Pool: | None |
| Approximatly Age: | 16-30 |
| Approximatly Square Footage: | 1500-2000 |
| CAC Included: | N |
| Water Included: | N |
| Cabel TV Included: | N |
| Common Elements Included: | N |
| Heat Included: | N |
| Parking Included: | N |
| Condo Tax Included: | N |
| Building Insurance Included: | N |
| Fireplace/Stove: | Y |
| Heat Type: | Forced Air |
| Central Air Conditioning: | Central Air |
| Central Vac: | N |
| Laundry Level: | Syste |
| Ensuite Laundry: | F |
| Sewers: | Sewer |
| Utilities-Cable: | A |
| Utilities-Hydro: | Y |
$
%
Years
This calculator is for demonstration purposes only. Always consult a professional
financial advisor before making personal financial decisions.
| Although the information displayed is believed to be accurate, no warranties or representations are made of any kind. |
| SUTTON GROUP-HERITAGE REALTY INC. |
|
|

Sarah Saberi
Sales Representative
Dir:
416-890-7990
Bus:
905-731-2000
Fax:
905-886-7556
| Book Showing | Email a Friend |
Jump To:
At a Glance:
| Type: | Freehold - Att/Row/Townhouse |
| Area: | Toronto |
| Municipality: | Toronto E01 |
| Neighbourhood: | South Riverdale |
| Style: | 3-Storey |
| Approximate Age: | 16-30 |
| Tax: | $5,153.86 |
| Beds: | 3+1 |
| Baths: | 4 |
| Fireplace: | Y |
| Pool: | None |
Locatin Map:
Payment Calculator:

