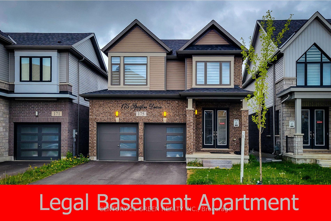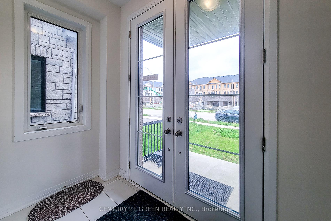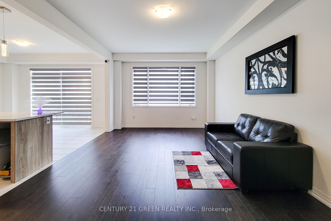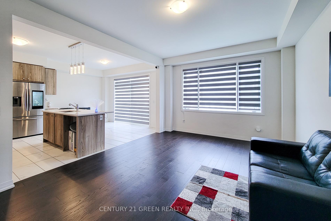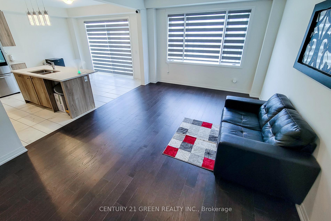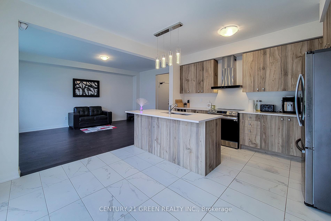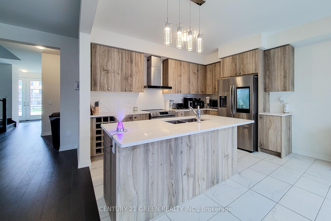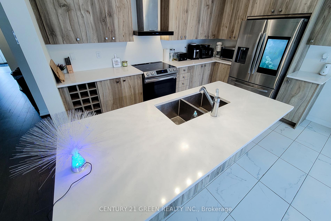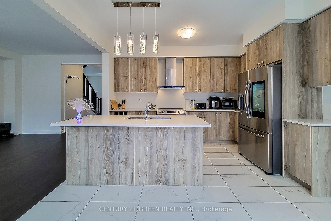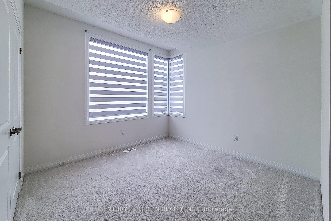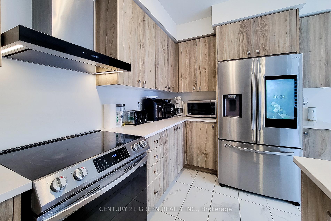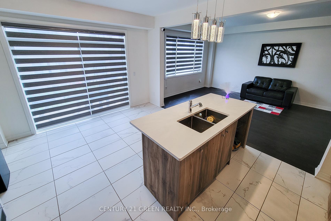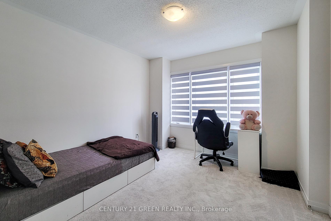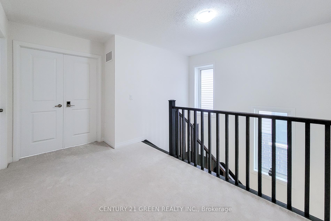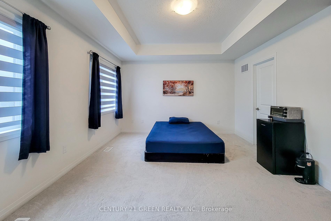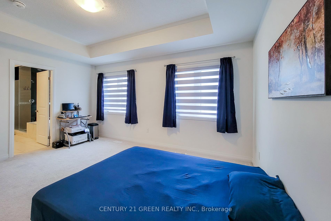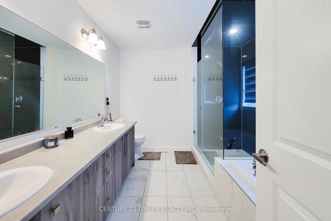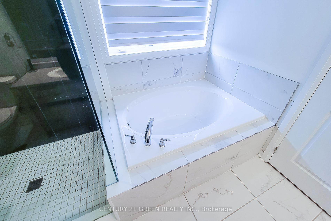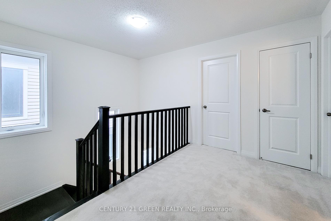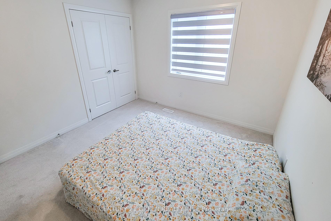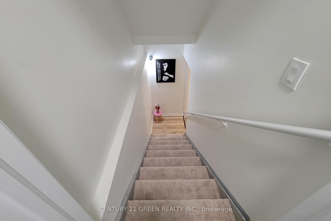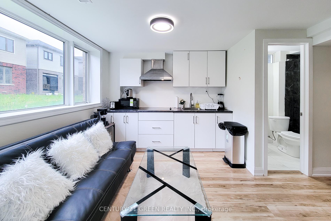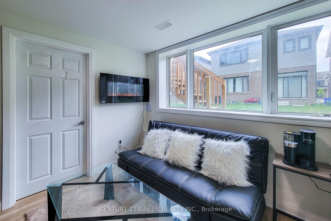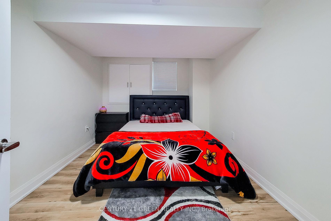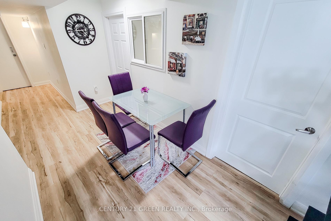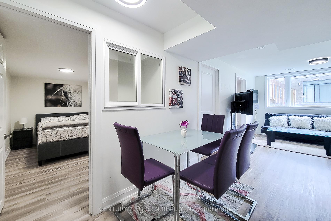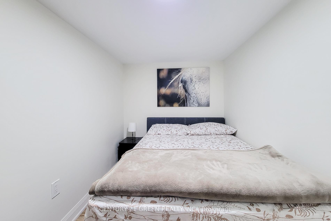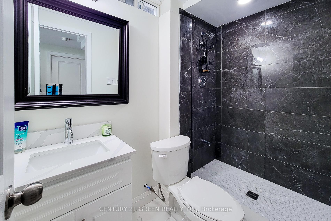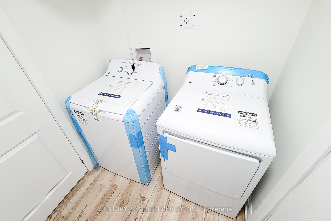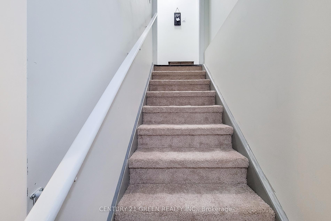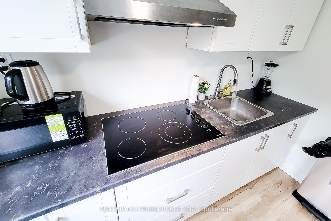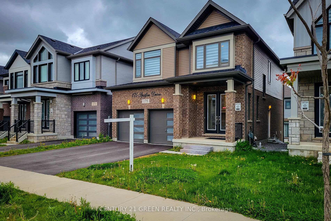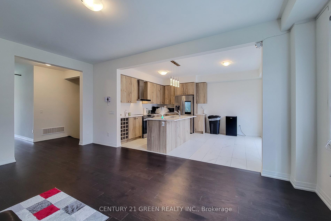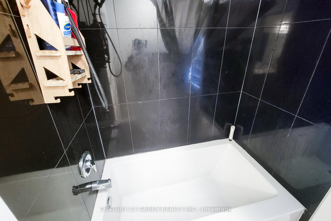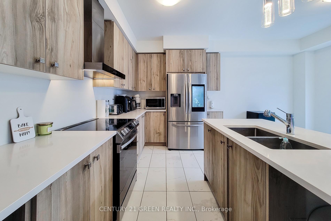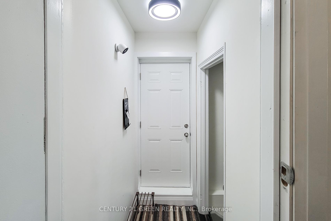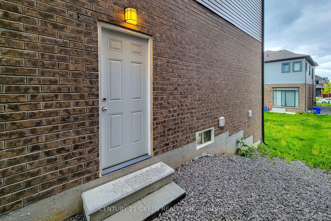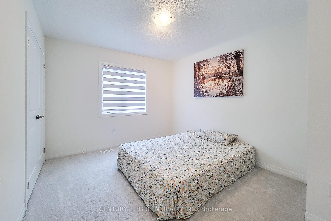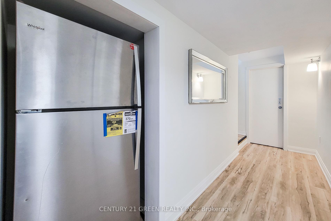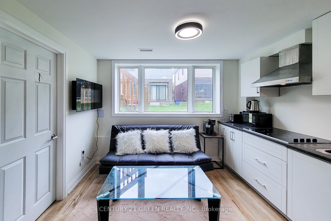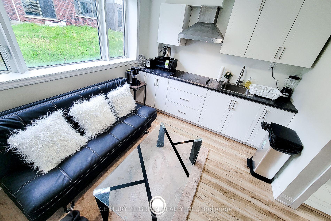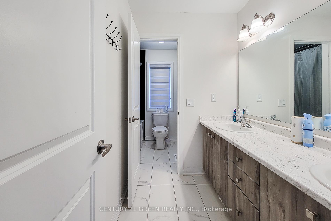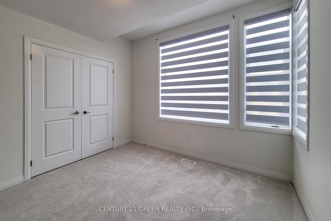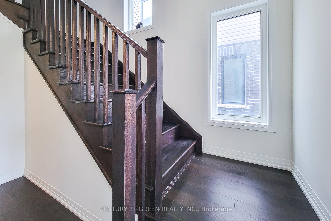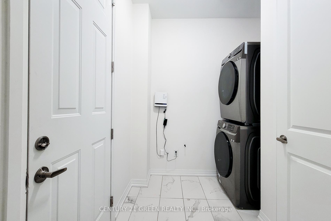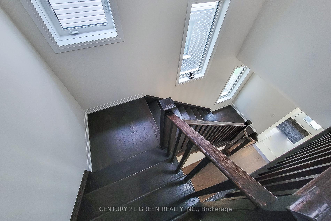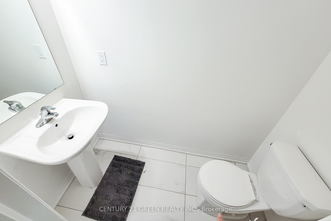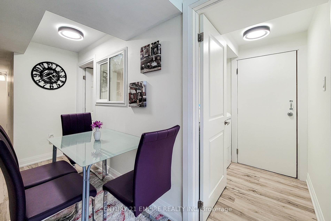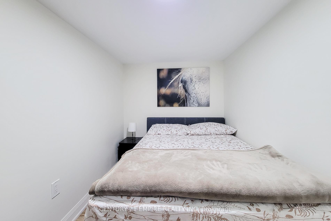$1,049,000
Available - For Sale
Listing ID: X12178493
175 Spitfire Driv , Hamilton, L0R 1W0, Hamilton
| Location! Location! Location! Presenting Absolute showstopper just over 1 year old gorgeous double garage detached with LEGAL BASEMENT APARTMENT in * high demand location of new builds * of most prestigious community of Mount hope. This Beautiful Detached boasts a total living space (basement included) of 2544.81 sq feet( as per mpac+bsmt permit) with additional upgrades from the builder worth $27,494. This beautiful property features Main Level with Mud room access to the garage, a huge Living Room, Dining Room and a beautifully Appointed Eat in Kitchen along with breakfast area and walkout to the Backyard. Second level with spacious 4 Bedrooms and shared 4 piece washroom, Master bedroom with 5 piece ensuite and walk-in closet. Upgrades includes Smart Home, Nest Thermostat, Oak Staircase, Engineering hardwood on main level, Range hood, high end stainless steel appliances and many more. Lower level boasts Legal basement apartment with separate entrance features bright kitchen with huge window, spacious living space with rooms, Storage, separate laundry and was previously rented for $2000 Per month which provide extra income $$!. Conveniently located near Bus stop, restaurants, Highway, schools and many more amenities. Hurry!! This one won't last long. |
| Price | $1,049,000 |
| Taxes: | $5600.00 |
| Occupancy: | Owner+T |
| Address: | 175 Spitfire Driv , Hamilton, L0R 1W0, Hamilton |
| Directions/Cross Streets: | Airport Rd And Hwy 403 |
| Rooms: | 8 |
| Rooms +: | 4 |
| Bedrooms: | 4 |
| Bedrooms +: | 2 |
| Family Room: | F |
| Basement: | Apartment, Separate Ent |
| Level/Floor | Room | Length(ft) | Width(ft) | Descriptions | |
| Room 1 | Main | Great Roo | 12.79 | 17.97 | Hardwood Floor, Large Window, Combined w/Living |
| Room 2 | Main | Breakfast | 12.99 | 7.97 | Porcelain Floor, Overlooks Backyard, Sliding Doors |
| Room 3 | Main | Kitchen | 12.99 | 8.59 | Quartz Counter, Stainless Steel Appl |
| Room 4 | Main | Mud Room | Porcelain Floor, Closet, W/O To Garage | ||
| Room 5 | Second | Primary B | 15.48 | 12.6 | Double Doors, Large Window, 5 Pc Ensuite |
| Room 6 | Second | Bedroom 2 | 11.97 | 10.59 | Closet, Window |
| Room 7 | Second | Bedroom 3 | 10.89 | 10.59 | Closet, Window |
| Room 8 | Second | Bedroom 4 | 9.97 | 11.87 | Closet, Window |
| Room 9 | Basement | Bedroom 5 | 11.78 | 9.97 | Window, Laminate |
| Room 10 | Basement | Recreatio | 13.78 | 6.99 | Laminate |
| Room 11 | Basement | Kitchen | 9.97 | 10.99 | Large Window, Laminate |
| Room 12 | Basement | Living Ro | 5.97 | 12.99 | Laminate, Open Concept |
| Washroom Type | No. of Pieces | Level |
| Washroom Type 1 | 2 | Main |
| Washroom Type 2 | 4 | Second |
| Washroom Type 3 | 3 | Basement |
| Washroom Type 4 | 5 | Second |
| Washroom Type 5 | 0 |
| Total Area: | 0.00 |
| Property Type: | Detached |
| Style: | 2-Storey |
| Exterior: | Brick |
| Garage Type: | Built-In |
| (Parking/)Drive: | Private Do |
| Drive Parking Spaces: | 2 |
| Park #1 | |
| Parking Type: | Private Do |
| Park #2 | |
| Parking Type: | Private Do |
| Pool: | None |
| Approximatly Square Footage: | 1500-2000 |
| CAC Included: | N |
| Water Included: | N |
| Cabel TV Included: | N |
| Common Elements Included: | N |
| Heat Included: | N |
| Parking Included: | N |
| Condo Tax Included: | N |
| Building Insurance Included: | N |
| Fireplace/Stove: | N |
| Heat Type: | Forced Air |
| Central Air Conditioning: | Central Air |
| Central Vac: | N |
| Laundry Level: | Syste |
| Ensuite Laundry: | F |
| Sewers: | Sewer |
| Utilities-Cable: | A |
| Utilities-Hydro: | Y |
$
%
Years
This calculator is for demonstration purposes only. Always consult a professional
financial advisor before making personal financial decisions.
| Although the information displayed is believed to be accurate, no warranties or representations are made of any kind. |
| CENTURY 21 GREEN REALTY INC. |
|
|

Sarah Saberi
Sales Representative
Dir:
416-890-7990
Bus:
905-731-2000
Fax:
905-886-7556
| Virtual Tour | Book Showing | Email a Friend |
Jump To:
At a Glance:
| Type: | Freehold - Detached |
| Area: | Hamilton |
| Municipality: | Hamilton |
| Neighbourhood: | Mount Hope |
| Style: | 2-Storey |
| Tax: | $5,600 |
| Beds: | 4+2 |
| Baths: | 4 |
| Fireplace: | N |
| Pool: | None |
Locatin Map:
Payment Calculator:

