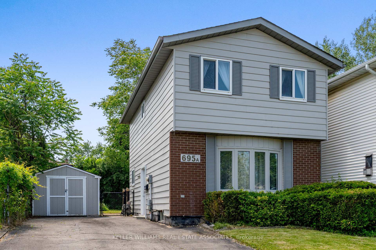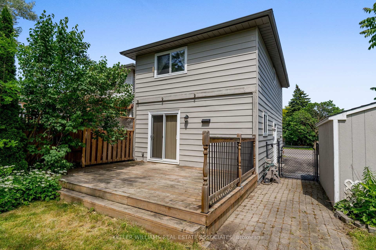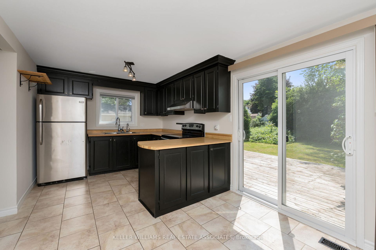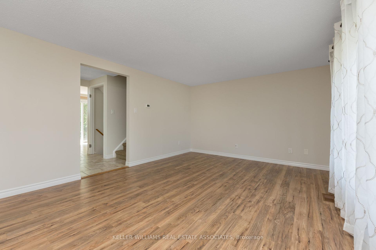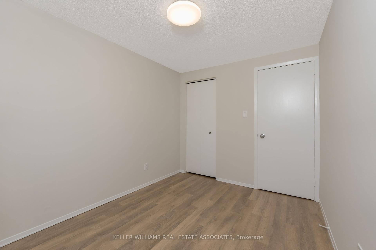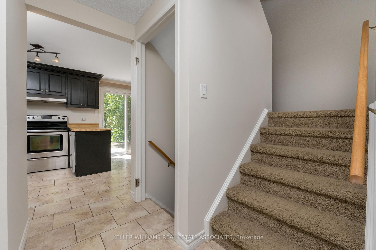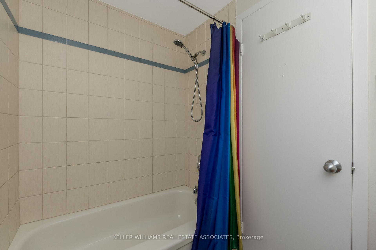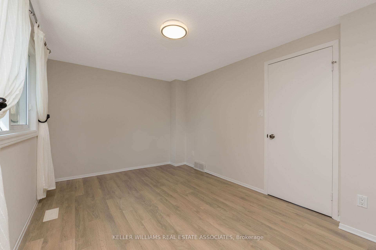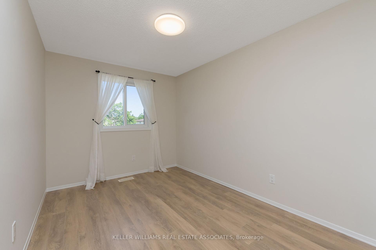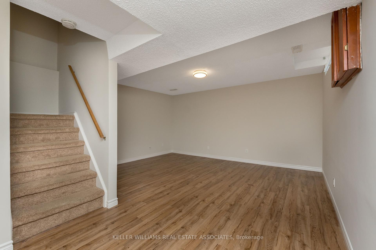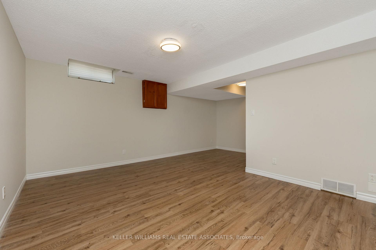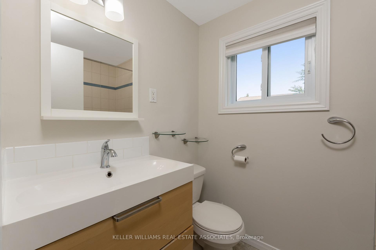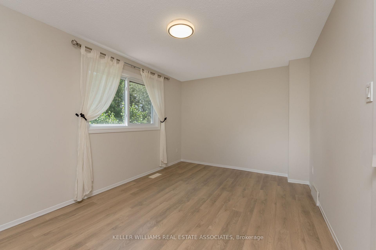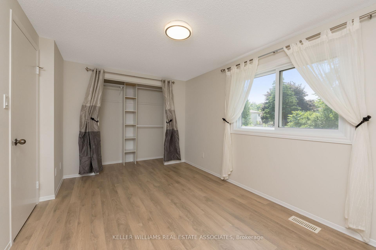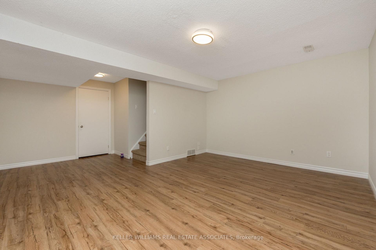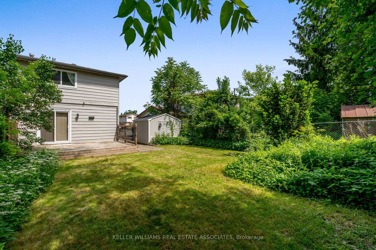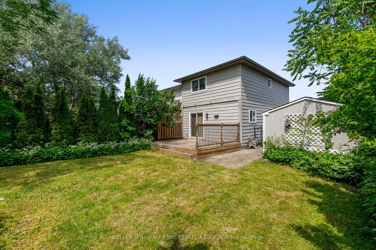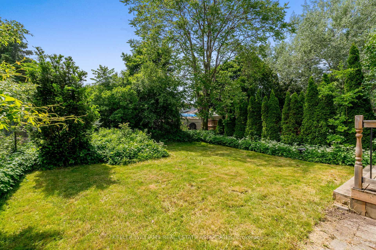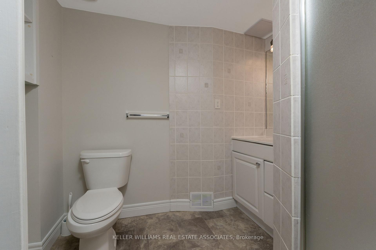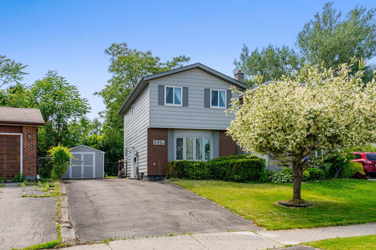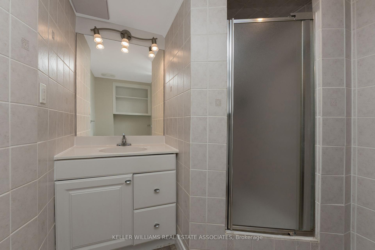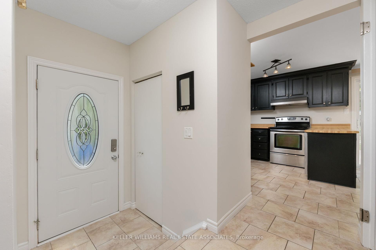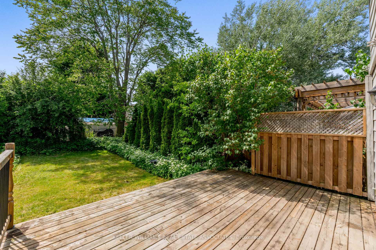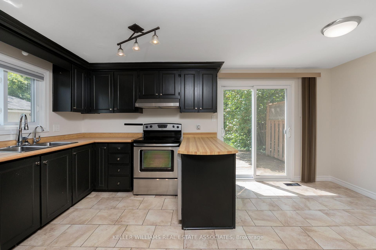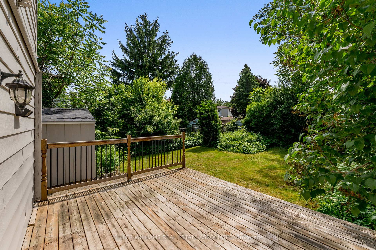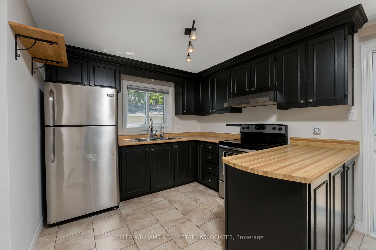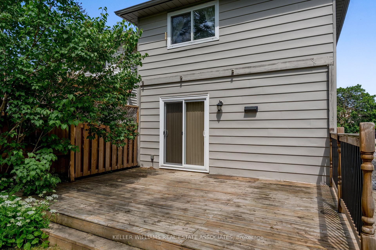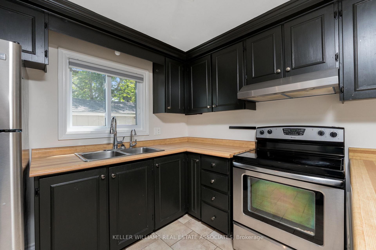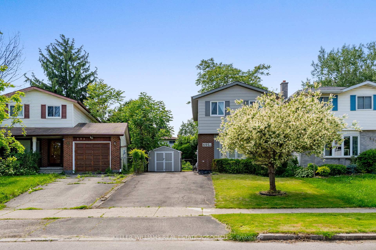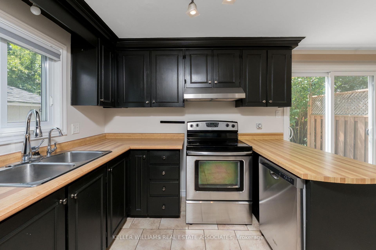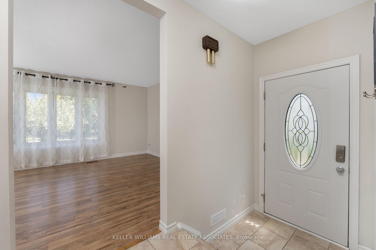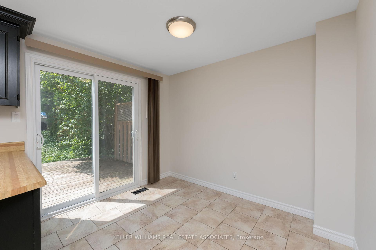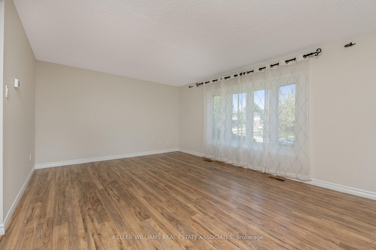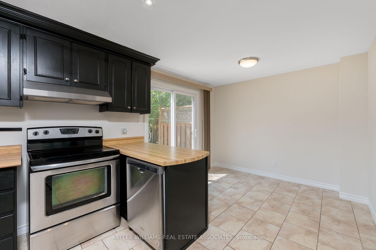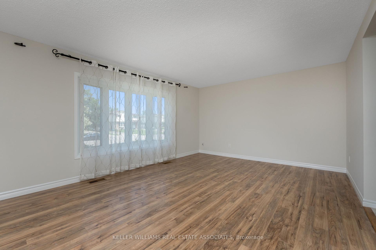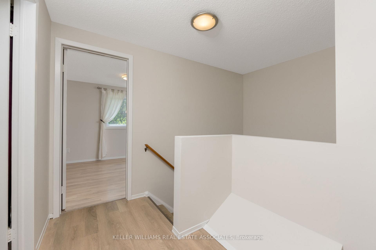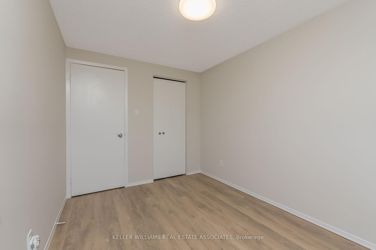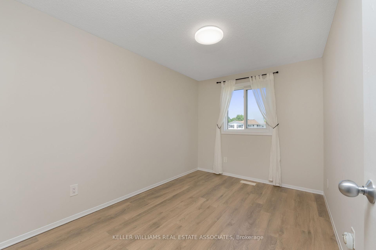$689,000
Available - For Sale
Listing ID: X12222844
695A Highpoint Boul , Waterloo, N2Z 1G8, Waterloo
| Why buy a Condo or Townhome when you can own Detached (link) for the same price. Excellent FirstTime Home, Investment Rental or Downsizer Home Alike. Well Maintained and Refreshed. The Full Inside of the Home has been Freshly Painted in Neutral Tones. Updates in the 2nd Floor Bathroom are Tasteful and Well Done. Great Size Lot, Ample Bedrooms, Worry Free Laminate/Tile. Lots of Parking, Good Sized Fenced Backyard with a Deck, Lovely Gardens which has a Host of Flowers-Perennials. Finished Basement Rec. Room/Den and 3 Piece Bathroom, Plus Laundry Room. Great Location with Easy Highway Commuter Access. Great Schools and Family Friendly Quiet Environment.Shingles replaced in 2012- according to previous listing-owner. Exact date unknown. Furnace and A/C were replaced in 2022 and Owned. Water Treatment/Softener System is Owned. Includes, Clothes Washer & Dryer, Kitchen Appliances of Fridge, Stove and Dishwasher, Shed. Like most Homes the Hot Water Tank is a rental. Driveway is long and has Parking for about 4-5 cars. Offers anytime! Please note - that this home has a (owned) Gas Forced Air Furnace (2022) and Central Air Conditioning System, NOT electric baseboard heating like many homes in area do. This is of significant value and Importance. Additionally Home has Circuit Breaker Panel, not a Fusepanel. Home as per iGuide measurements is almost 1600 sf. in total. |
| Price | $689,000 |
| Taxes: | $3143.00 |
| Occupancy: | Vacant |
| Address: | 695A Highpoint Boul , Waterloo, N2Z 1G8, Waterloo |
| Directions/Cross Streets: | Westmount Rd & Northfield Dr W. |
| Rooms: | 5 |
| Rooms +: | 2 |
| Bedrooms: | 3 |
| Bedrooms +: | 0 |
| Family Room: | F |
| Basement: | Full, Finished |
| Level/Floor | Room | Length(ft) | Width(ft) | Descriptions | |
| Room 1 | Main | Living Ro | 16.01 | 11.97 | Laminate |
| Room 2 | Main | Breakfast | 15.97 | 9.02 | Tile Floor, Combined w/Kitchen, Sliding Doors |
| Room 3 | Main | Kitchen | 15.97 | 9.02 | Tile Floor |
| Room 4 | Second | Primary B | 14.01 | 9.02 | Laminate, Large Closet |
| Room 5 | Second | Bedroom 2 | 10.99 | 8 | Laminate |
| Room 6 | Second | Bedroom 3 | 36.05 | 8 | Laminate |
| Room 7 | Basement | Game Room | Laminate | ||
| Room 8 | Basement | Recreatio | 18.99 | 13.12 | Laminate |
| Room 9 | Basement | Laundry | 6.99 | 3.97 |
| Washroom Type | No. of Pieces | Level |
| Washroom Type 1 | 4 | Second |
| Washroom Type 2 | 3 | Basement |
| Washroom Type 3 | 0 | |
| Washroom Type 4 | 0 | |
| Washroom Type 5 | 0 |
| Total Area: | 0.00 |
| Approximatly Age: | 31-50 |
| Property Type: | Detached |
| Style: | 2-Storey |
| Exterior: | Aluminum Siding, Brick |
| Garage Type: | None |
| (Parking/)Drive: | Private, T |
| Drive Parking Spaces: | 4 |
| Park #1 | |
| Parking Type: | Private, T |
| Park #2 | |
| Parking Type: | Private |
| Park #3 | |
| Parking Type: | Tandem |
| Pool: | None |
| Approximatly Age: | 31-50 |
| Approximatly Square Footage: | 700-1100 |
| Property Features: | Fenced Yard, Hospital |
| CAC Included: | N |
| Water Included: | N |
| Cabel TV Included: | N |
| Common Elements Included: | N |
| Heat Included: | N |
| Parking Included: | N |
| Condo Tax Included: | N |
| Building Insurance Included: | N |
| Fireplace/Stove: | N |
| Heat Type: | Forced Air |
| Central Air Conditioning: | Central Air |
| Central Vac: | N |
| Laundry Level: | Syste |
| Ensuite Laundry: | F |
| Elevator Lift: | False |
| Sewers: | Sewer |
| Water: | Unknown |
| Water Supply Types: | Unknown |
| Utilities-Cable: | A |
| Utilities-Hydro: | Y |
$
%
Years
This calculator is for demonstration purposes only. Always consult a professional
financial advisor before making personal financial decisions.
| Although the information displayed is believed to be accurate, no warranties or representations are made of any kind. |
| KELLER WILLIAMS REAL ESTATE ASSOCIATES |
|
|

Sarah Saberi
Sales Representative
Dir:
416-890-7990
Bus:
905-731-2000
Fax:
905-886-7556
| Virtual Tour | Book Showing | Email a Friend |
Jump To:
At a Glance:
| Type: | Freehold - Detached |
| Area: | Waterloo |
| Municipality: | Waterloo |
| Neighbourhood: | Dufferin Grove |
| Style: | 2-Storey |
| Approximate Age: | 31-50 |
| Tax: | $3,143 |
| Beds: | 3 |
| Baths: | 2 |
| Fireplace: | N |
| Pool: | None |
Locatin Map:
Payment Calculator:

