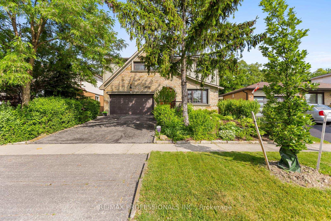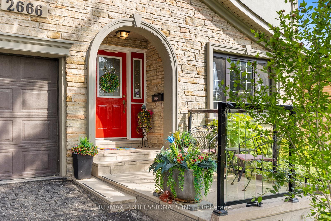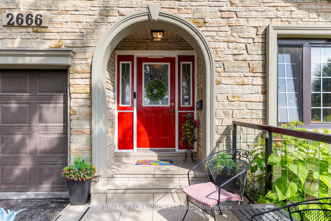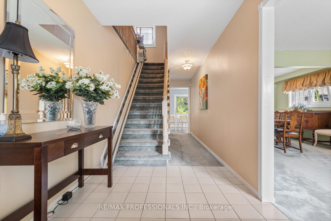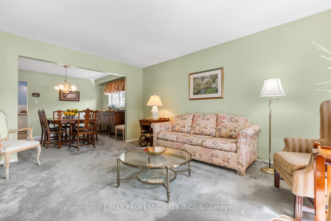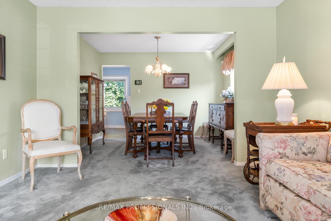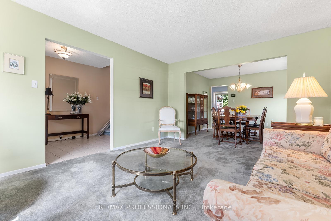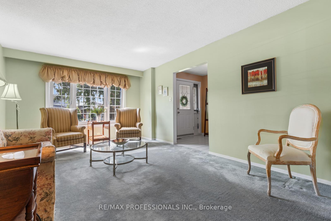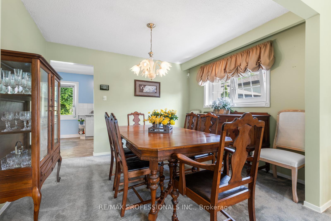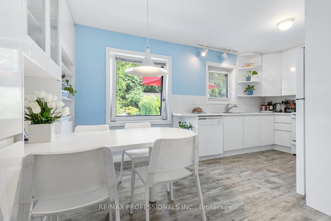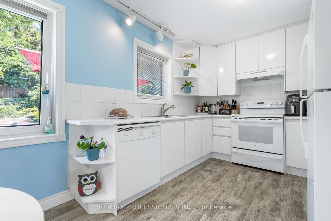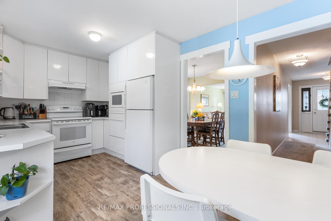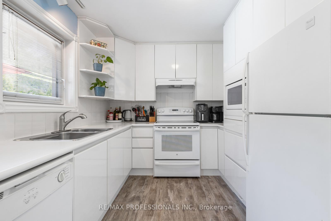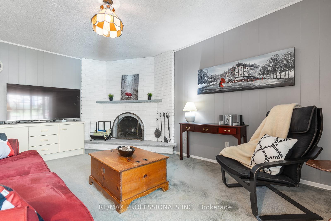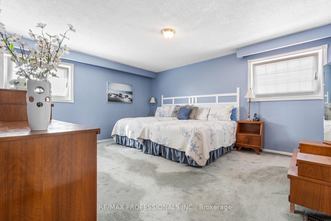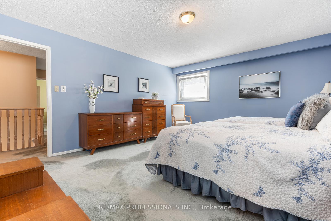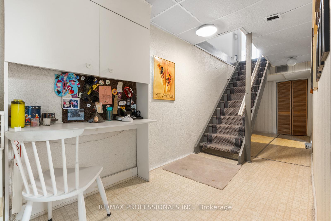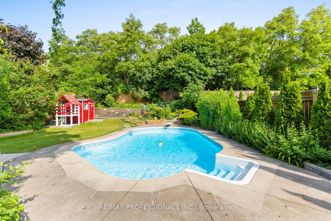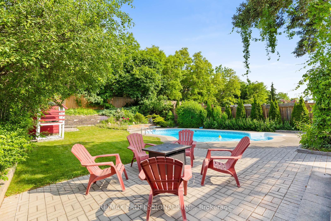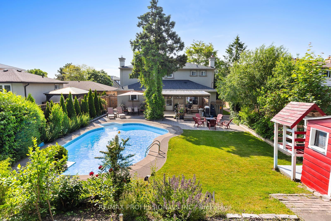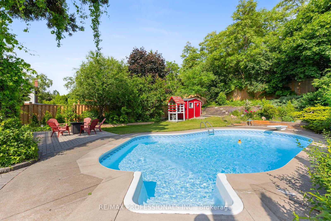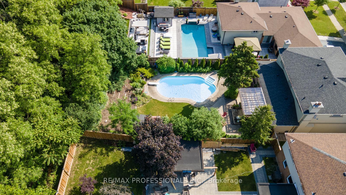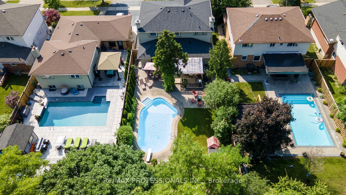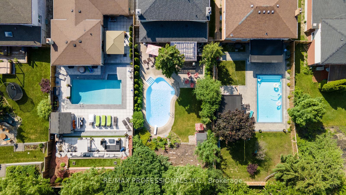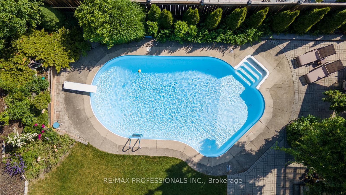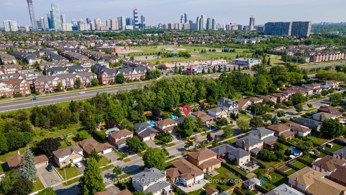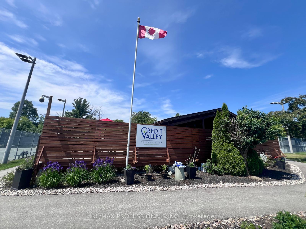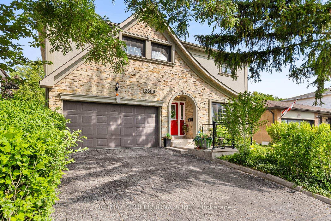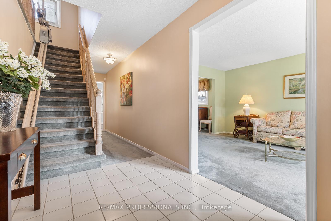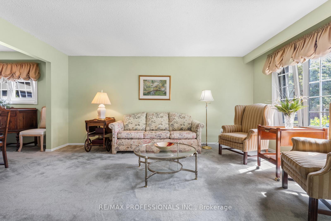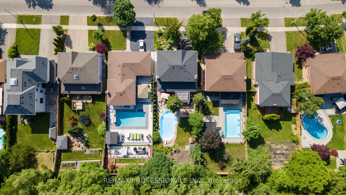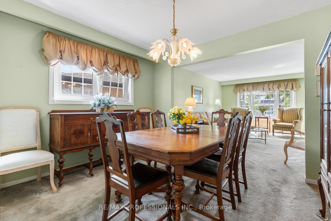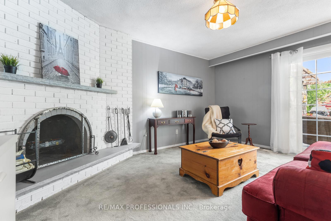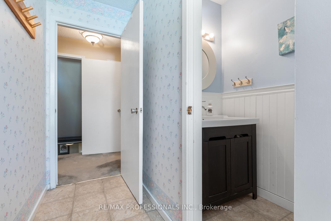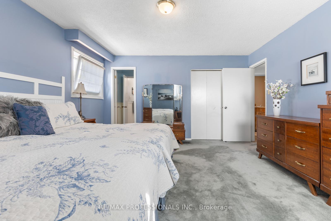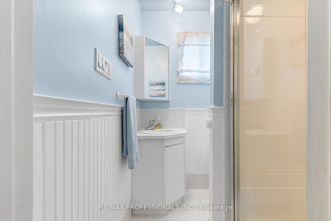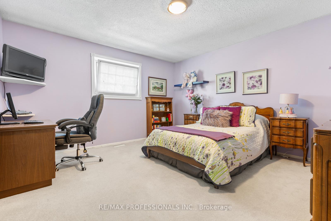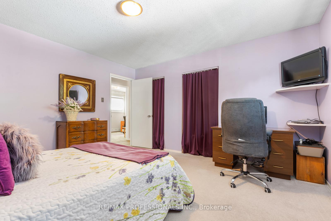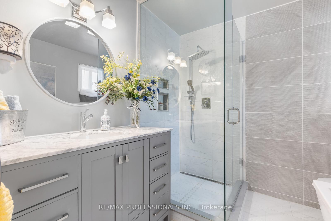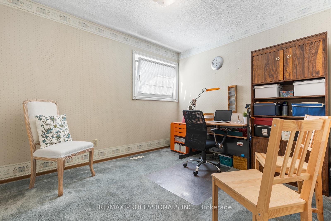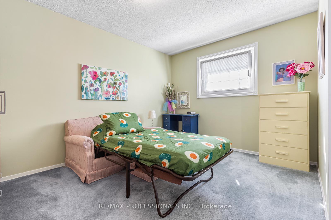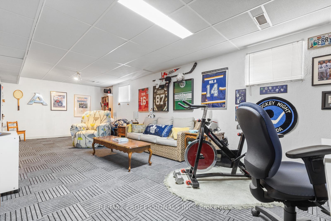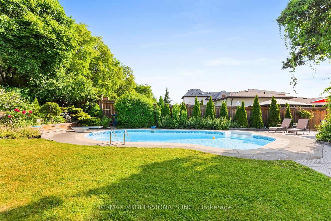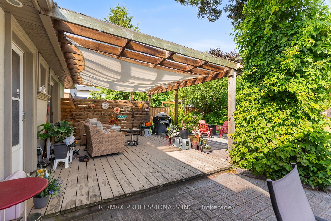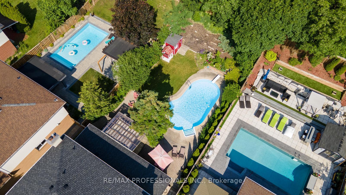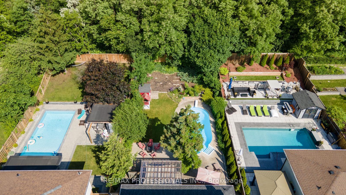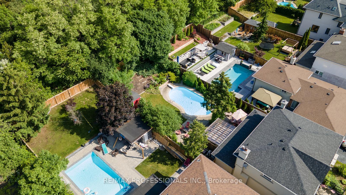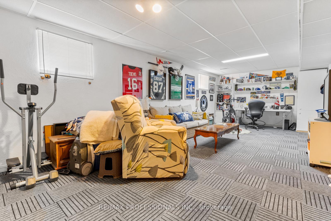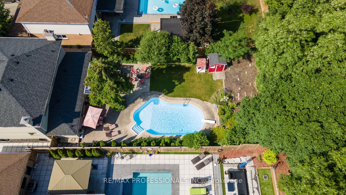$1,299,999
Available - For Sale
Listing ID: W12226947
2666 Crystalburn Aven , Mississauga, L5B 2N8, Peel
| Welcome to this lovingly maintained 4-bedroom, 3-bathroom family home in the heart of Cooksville, proudly owned by the same family for over four decades. Situated on a rare 50 x 150 ft lot with a private in-ground pool, this home offers a perfect blend of character, space, and upgrades. From the moment you step inside, you'll feel the warmth and care thats gone into every corner. With thoughtful updates throughout the years, the home features a bright and functional layout, a spacious eat-in kitchen, and inviting living and dining areas ideal for both everyday living and entertaining. Upstairs you'll find four generous bedrooms, including a primary suite with an ensuite bath. The finished basement adds extra flexibility for a rec room, office, or additional living space. Enjoy your summers in the beautifully landscaped backyard with a pool, mature trees, stunning gardens, and plenty of room for family gatherings. Unbeatable location steps to Huron Park, top-rated public and Catholic schools, grocery stores, pharmacies, LCBO, banks, restaurants, hospitals, Square One, and just one bus to Cooksville GO Station. A rare opportunity to own a true family home in one of Mississaugas most established and convenient neighbourhoods. |
| Price | $1,299,999 |
| Taxes: | $6863.00 |
| Assessment Year: | 2024 |
| Occupancy: | Owner |
| Address: | 2666 Crystalburn Aven , Mississauga, L5B 2N8, Peel |
| Directions/Cross Streets: | Dundas St W/Mavis Rd |
| Rooms: | 11 |
| Rooms +: | 2 |
| Bedrooms: | 4 |
| Bedrooms +: | 0 |
| Family Room: | T |
| Basement: | Finished |
| Level/Floor | Room | Length(ft) | Width(ft) | Descriptions | |
| Room 1 | Main | Living Ro | 12.37 | 16.73 | Large Window, Broadloom, Combined w/Dining |
| Room 2 | Main | Dining Ro | 12.37 | 10.92 | Broadloom, Combined w/Living |
| Room 3 | Main | Kitchen | 10.96 | 9.18 | Large Window, Breakfast Area, Renovated |
| Room 4 | Main | Breakfast | 6.72 | 9.18 | Combined w/Kitchen, Large Window, Overlooks Backyard |
| Room 5 | Main | Family Ro | 11.35 | 16.4 | W/O To Patio, Brick Fireplace, Broadloom |
| Room 6 | Main | Powder Ro | 3.35 | 7.08 | 2 Pc Bath |
| Room 7 | Second | Primary B | 13.81 | 16.53 | 3 Pc Ensuite, His and Hers Closets, Broadloom |
| Room 8 | Second | Bedroom 2 | 14.37 | 14.46 | Double Closet, Broadloom, Window |
| Room 9 | Second | Bedroom 3 | 11.12 | 9.38 | Broadloom, Window, Closet |
| Room 10 | Second | Bedroom 4 | 10.46 | 12.89 | Broadloom, Window, Closet |
| Room 11 | Second | Bathroom | 7.58 | 8.59 | 4 Pc Bath, Soaking Tub, Separate Shower |
| Room 12 | Second | Bathroom | 5.74 | 6.13 | 3 Pc Bath, Separate Shower |
| Room 13 | Basement | Family Ro | 12.3 | 27.09 | Broadloom, Closed Fireplace |
| Room 14 | Basement | Other | 34.34 | 9.18 | |
| Room 15 | Basement | Other | 18.86 | 6.33 |
| Washroom Type | No. of Pieces | Level |
| Washroom Type 1 | 2 | Main |
| Washroom Type 2 | 4 | Second |
| Washroom Type 3 | 3 | Second |
| Washroom Type 4 | 0 | |
| Washroom Type 5 | 0 |
| Total Area: | 0.00 |
| Property Type: | Detached |
| Style: | 2-Storey |
| Exterior: | Stone, Stucco (Plaster) |
| Garage Type: | Attached |
| Drive Parking Spaces: | 2 |
| Pool: | Inground |
| Approximatly Square Footage: | 2000-2500 |
| CAC Included: | N |
| Water Included: | N |
| Cabel TV Included: | N |
| Common Elements Included: | N |
| Heat Included: | N |
| Parking Included: | N |
| Condo Tax Included: | N |
| Building Insurance Included: | N |
| Fireplace/Stove: | Y |
| Heat Type: | Forced Air |
| Central Air Conditioning: | Central Air |
| Central Vac: | N |
| Laundry Level: | Syste |
| Ensuite Laundry: | F |
| Sewers: | Sewer |
$
%
Years
This calculator is for demonstration purposes only. Always consult a professional
financial advisor before making personal financial decisions.
| Although the information displayed is believed to be accurate, no warranties or representations are made of any kind. |
| RE/MAX PROFESSIONALS INC. |
|
|

Sarah Saberi
Sales Representative
Dir:
416-890-7990
Bus:
905-731-2000
Fax:
905-886-7556
| Virtual Tour | Book Showing | Email a Friend |
Jump To:
At a Glance:
| Type: | Freehold - Detached |
| Area: | Peel |
| Municipality: | Mississauga |
| Neighbourhood: | Cooksville |
| Style: | 2-Storey |
| Tax: | $6,863 |
| Beds: | 4 |
| Baths: | 3 |
| Fireplace: | Y |
| Pool: | Inground |
Locatin Map:
Payment Calculator:

