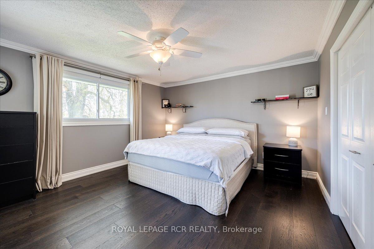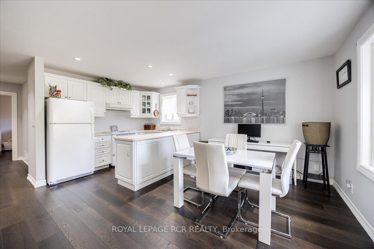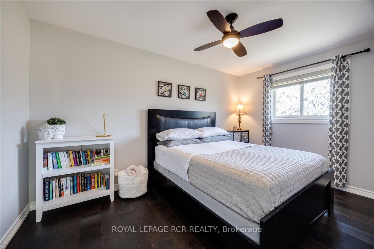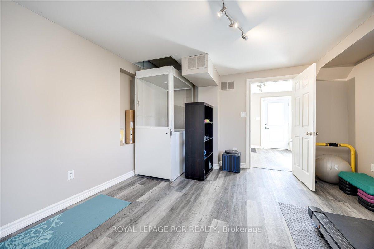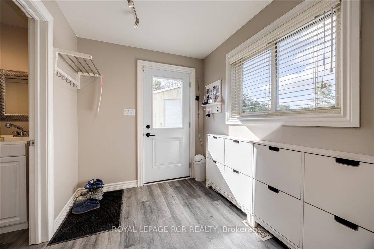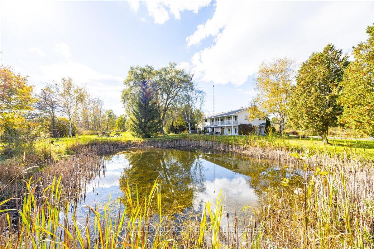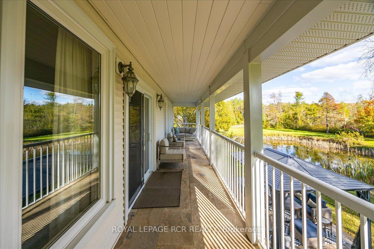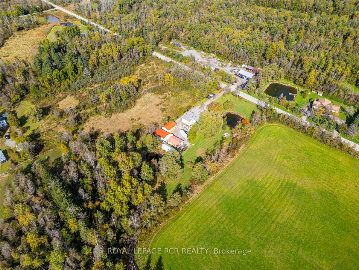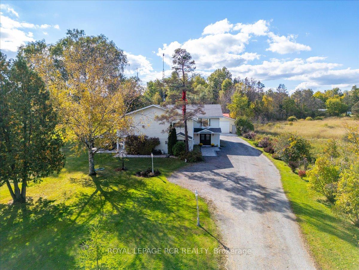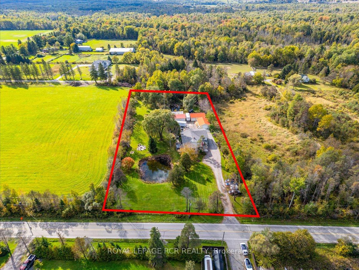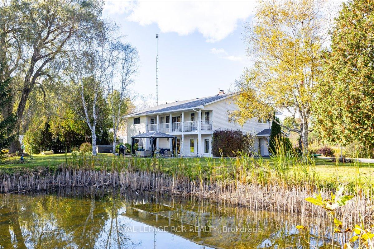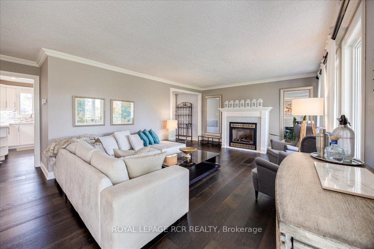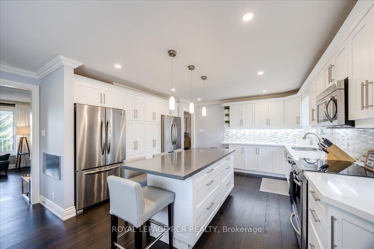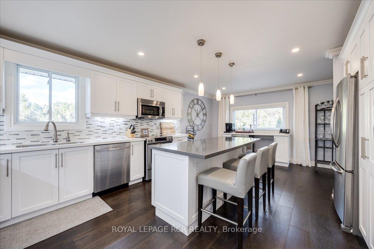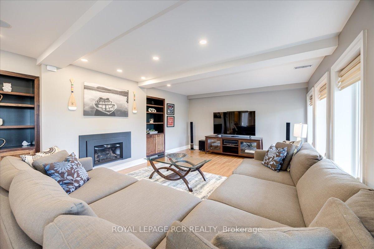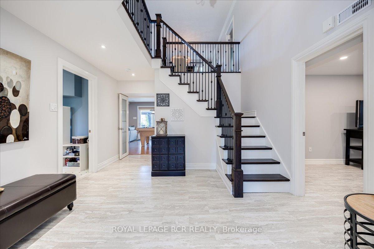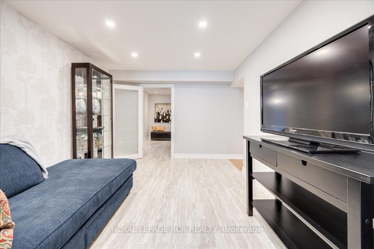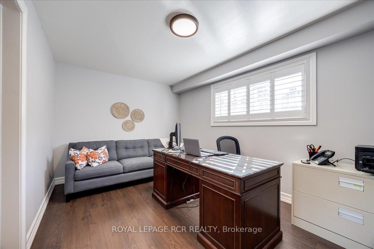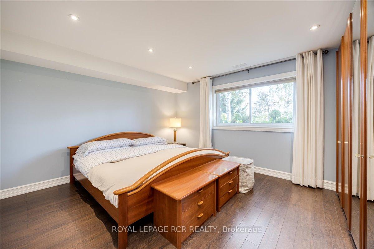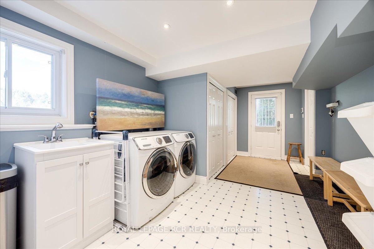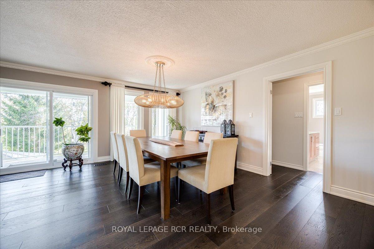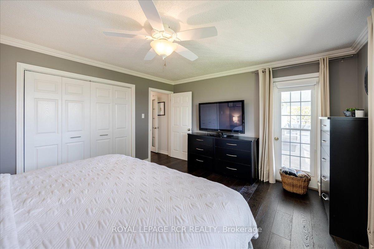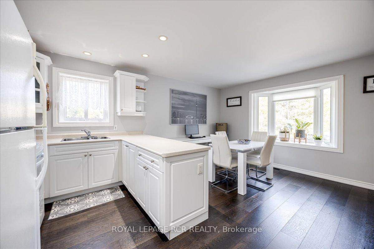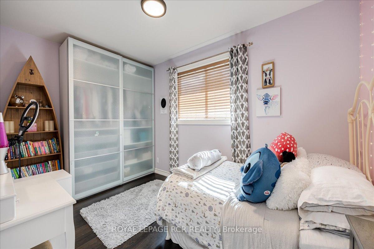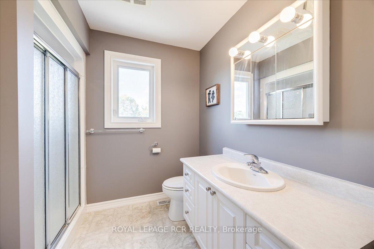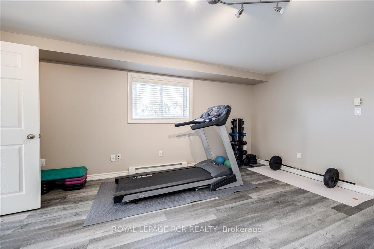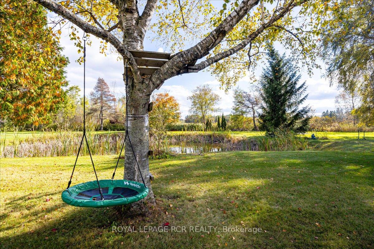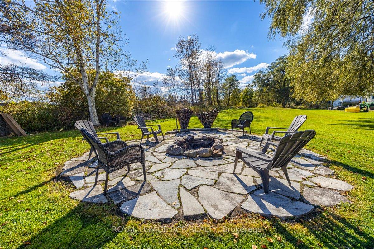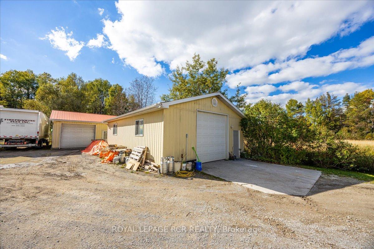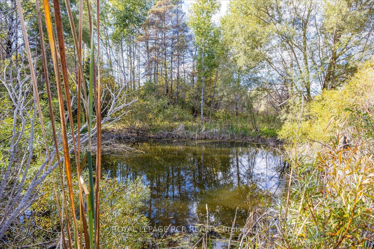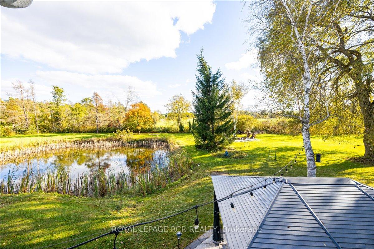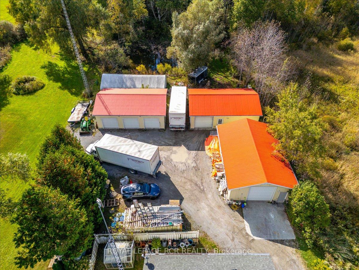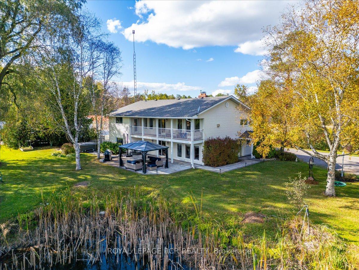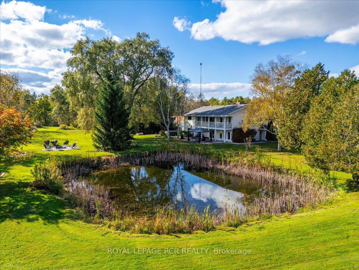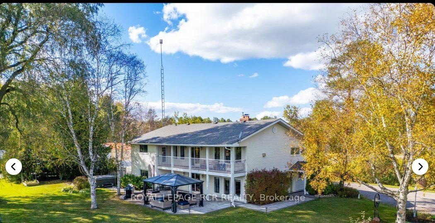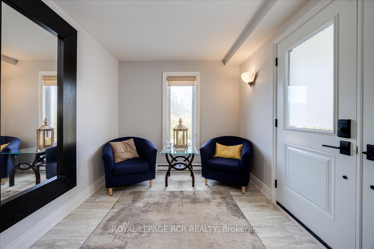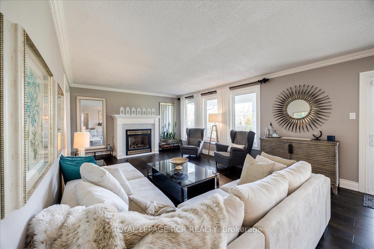$1,898,000
Available - For Sale
Listing ID: N12225770
21324 McCowan Road , East Gwillimbury, L0G 1M0, York
| Welcome to paradise!!!! A one-of-a-kind luxury residence offering exceptional craftsmanship, privacy, and exquisite features on a professionally landscaped 2+ acre lot. Bring the in-laws as a luxurious private unit can be found on the second floor. It even has its own elevator! Three detached 840sqft outbuildings will accommodate all your business and pleasure needs. There are two ponds and an outdoor entertainment area with a fire pit and hot tub!! There are definitely too many fine features to list. See attachment. |
| Price | $1,898,000 |
| Taxes: | $7366.65 |
| Occupancy: | Owner |
| Address: | 21324 McCowan Road , East Gwillimbury, L0G 1M0, York |
| Acreage: | 2-4.99 |
| Directions/Cross Streets: | McCowan / Holborn |
| Rooms: | 17 |
| Bedrooms: | 5 |
| Bedrooms +: | 0 |
| Family Room: | T |
| Basement: | None |
| Level/Floor | Room | Length(ft) | Width(ft) | Descriptions | |
| Room 1 | Second | Living Ro | 17.71 | 13.45 | Hardwood Floor, Fireplace, Crown Moulding |
| Room 2 | Second | Dining Ro | 15.74 | 15.74 | Hardwood Floor, Crown Moulding, W/O To Deck |
| Room 3 | Second | Kitchen | 17.06 | 13.78 | Hardwood Floor, Centre Island, Pot Lights |
| Room 4 | Second | Primary B | 14.76 | 13.45 | Hardwood Floor, Crown Moulding, W/O To Deck |
| Room 5 | Second | Bedroom 2 | 15.09 | 9.51 | Hardwood Floor, Closet |
| Room 6 | Second | Bedroom 3 | 13.45 | 6.89 | Hardwood Floor, Closet |
| Room 7 | Second | Kitchen | 17.06 | 13.78 | Pot Lights, Eat-in Kitchen, Bay Window |
| Room 8 | Second | Living Ro | 15.09 | 11.48 | Hardwood Floor, Pot Lights |
| Room 9 | Main | Family Ro | 17.38 | 13.45 | B/I Bookcase, Fireplace, French Doors |
| Room 10 | Main | Bedroom 4 | 14.1 | 13.45 | Pot Lights, Laminate, Picture Window |
| Room 11 | Main | Den | 14.1 | 10.17 | Pot Lights, Laminate |
| Room 12 | Main | Game Room | 15.09 | 13.45 | Dry Bar, Pot Lights, W/O To Patio |
| Washroom Type | No. of Pieces | Level |
| Washroom Type 1 | 4 | |
| Washroom Type 2 | 3 | |
| Washroom Type 3 | 2 | |
| Washroom Type 4 | 0 | |
| Washroom Type 5 | 0 |
| Total Area: | 0.00 |
| Property Type: | Detached |
| Style: | 2-Storey |
| Exterior: | Vinyl Siding |
| Garage Type: | Detached |
| (Parking/)Drive: | Private |
| Drive Parking Spaces: | 15 |
| Park #1 | |
| Parking Type: | Private |
| Park #2 | |
| Parking Type: | Private |
| Pool: | None |
| Other Structures: | Greenhouse, Wo |
| Approximatly Square Footage: | 3500-5000 |
| Property Features: | Fenced Yard, Golf |
| CAC Included: | N |
| Water Included: | N |
| Cabel TV Included: | N |
| Common Elements Included: | N |
| Heat Included: | N |
| Parking Included: | N |
| Condo Tax Included: | N |
| Building Insurance Included: | N |
| Fireplace/Stove: | Y |
| Heat Type: | Forced Air |
| Central Air Conditioning: | Central Air |
| Central Vac: | N |
| Laundry Level: | Syste |
| Ensuite Laundry: | F |
| Sewers: | Septic |
$
%
Years
This calculator is for demonstration purposes only. Always consult a professional
financial advisor before making personal financial decisions.
| Although the information displayed is believed to be accurate, no warranties or representations are made of any kind. |
| ROYAL LEPAGE RCR REALTY |
|
|

Sarah Saberi
Sales Representative
Dir:
416-890-7990
Bus:
905-731-2000
Fax:
905-886-7556
| Virtual Tour | Book Showing | Email a Friend |
Jump To:
At a Glance:
| Type: | Freehold - Detached |
| Area: | York |
| Municipality: | East Gwillimbury |
| Neighbourhood: | Rural East Gwillimbury |
| Style: | 2-Storey |
| Tax: | $7,366.65 |
| Beds: | 5 |
| Baths: | 4 |
| Fireplace: | Y |
| Pool: | None |
Locatin Map:
Payment Calculator:

