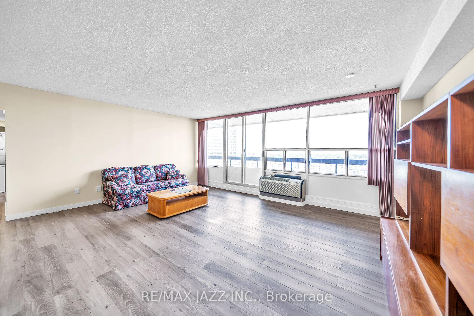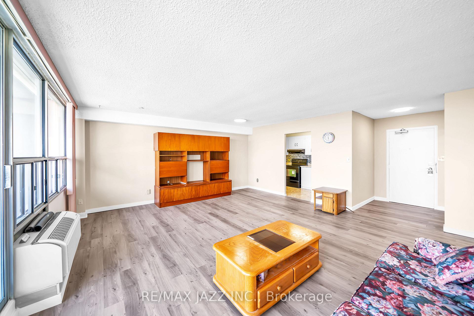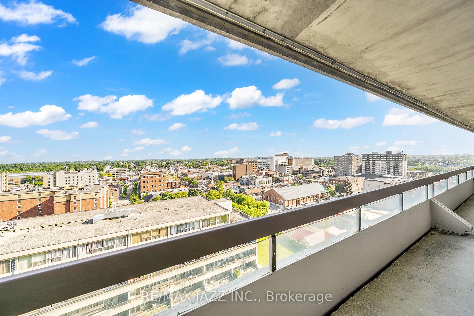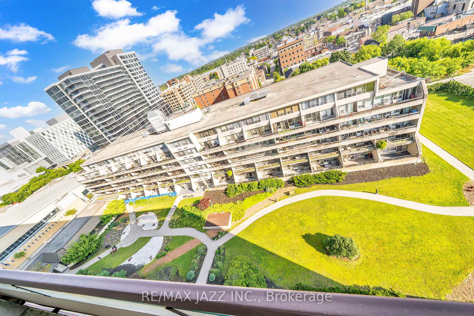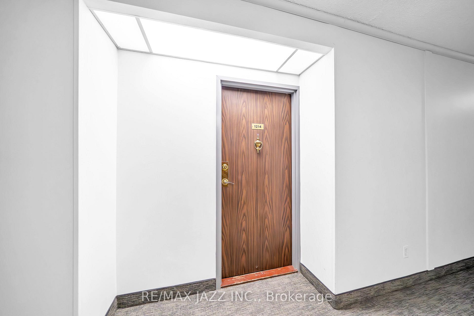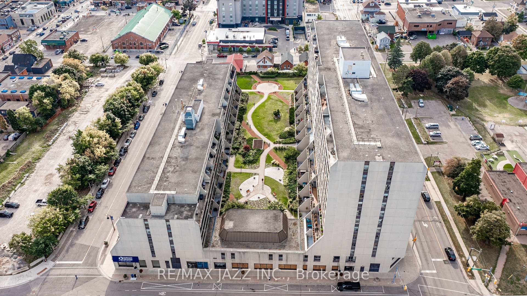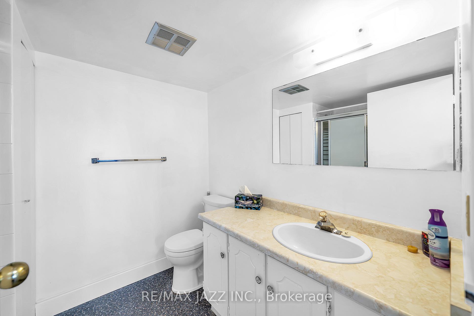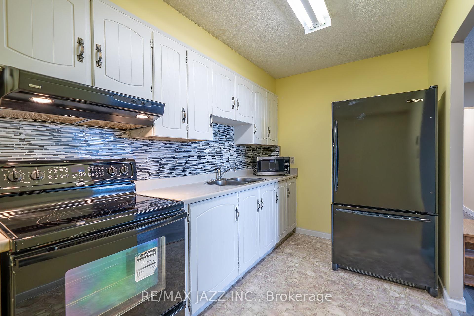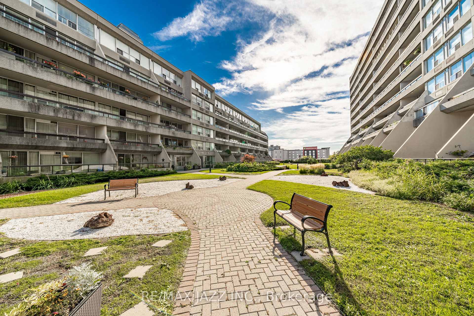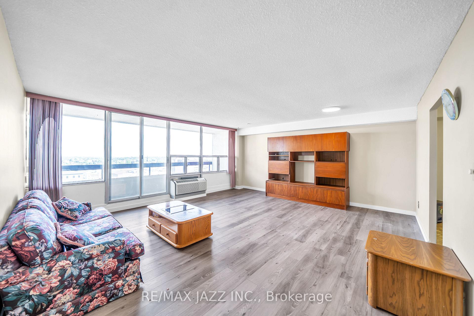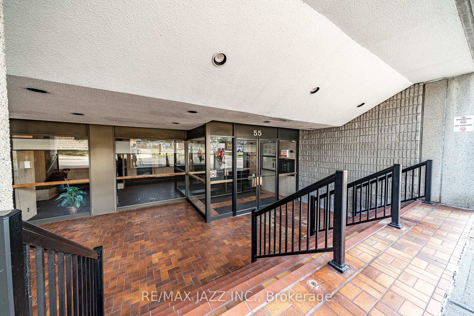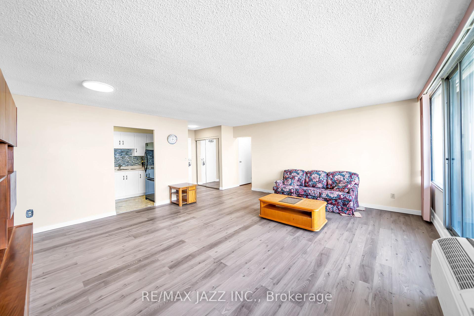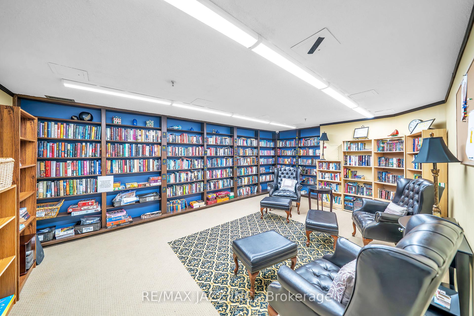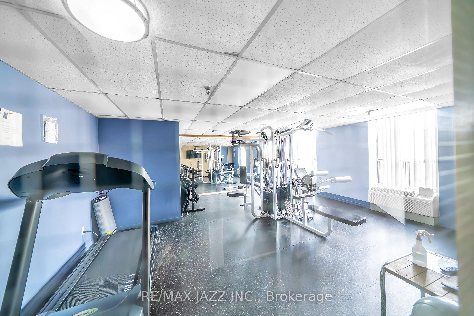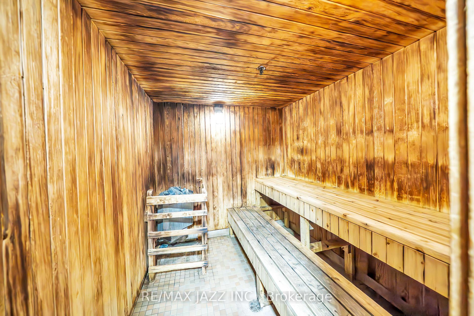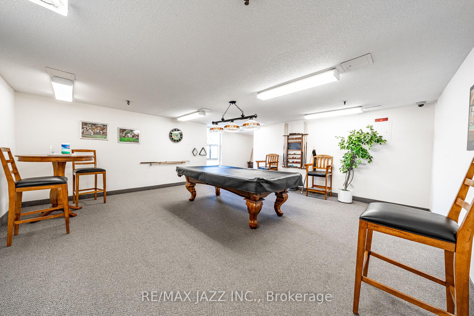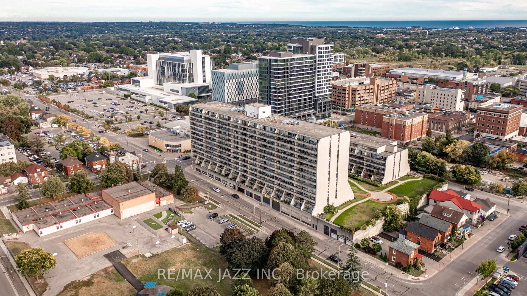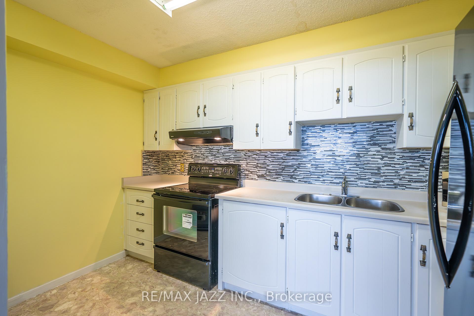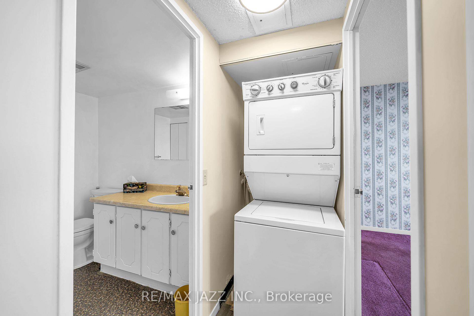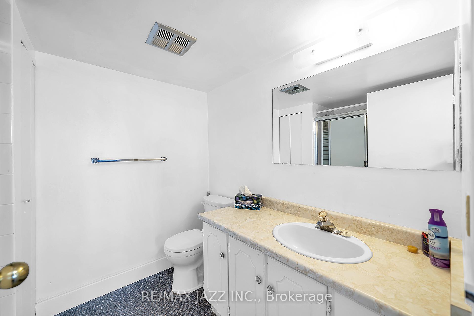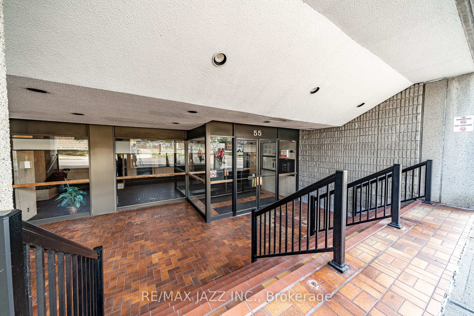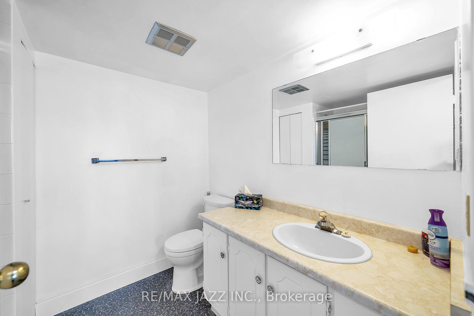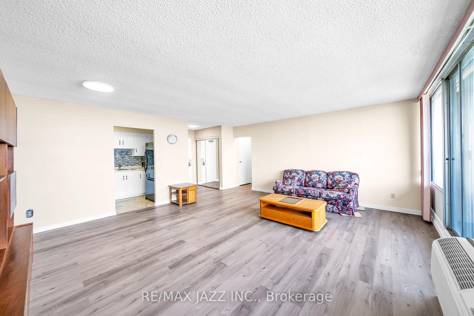$420,000
Available - For Sale
Listing ID: E12210201
55 William Stre East , Oshawa, L1G 7C9, Durham
| Facing South with Courtyard and Lake Views a Huge Plus! Welcome to this freshly painted, clean two-bedroom, two-bath condo at 55 William St E. Enjoy beautiful southern exposure from the expansive 40-foot balcony, accessible from both the living room and the primary bedroom, perfect for relaxing or entertaining while soaking in courtyard and lake views. This move-in-ready unit features new flooring in the living room, dining area, and hallways, adding a fresh and modern touch. You'll also appreciate the convenience of ensuite laundry and a spacious in-unit storage room. The building boasts a wide range of amenities, including an indoor heated pool, sauna, car wash bay, billiards room, exercise room, library, workshop, and party room. A private, landscaped courtyard on the 2nd floor offers a peaceful outdoor escape exclusively for residents. Located within walking distance to Costco, shopping, the Regent Theatre, Tribute Communities Centre, parks, schools, transit, the YMCA, and more, this condo combines comfort, convenience, and community. Maintenance fees include: Bell TV package, Bell Fibe Internet, water, building insurance, parking, and full access to all amenities worry-free living at its best. |
| Price | $420,000 |
| Taxes: | $2677.35 |
| Occupancy: | Owner |
| Address: | 55 William Stre East , Oshawa, L1G 7C9, Durham |
| Postal Code: | L1G 7C9 |
| Province/State: | Durham |
| Directions/Cross Streets: | Mary St N/ William St E |
| Level/Floor | Room | Length(ft) | Width(ft) | Descriptions | |
| Room 1 | Main | Kitchen | 39.82 | 22.57 | Combined w/Dining |
| Room 2 | Main | Living Ro | 62.52 | 57.07 | W/O To Balcony, South View, Carpet Free |
| Room 3 | Main | Dining Ro | 62.52 | 57.07 | Combined w/Living, W/O To Balcony, Carpet Free |
| Room 4 | Main | Primary B | 46.28 | 35.42 | 2 Pc Ensuite, W/O To Balcony |
| Room 5 | Main | Bedroom 2 | 23.68 | 16.2 | South View |
| Washroom Type | No. of Pieces | Level |
| Washroom Type 1 | 4 | Main |
| Washroom Type 2 | 2 | Main |
| Washroom Type 3 | 0 | |
| Washroom Type 4 | 0 | |
| Washroom Type 5 | 0 |
| Total Area: | 0.00 |
| Approximatly Age: | 31-50 |
| Washrooms: | 2 |
| Heat Type: | Forced Air |
| Central Air Conditioning: | Wall Unit(s |
$
%
Years
This calculator is for demonstration purposes only. Always consult a professional
financial advisor before making personal financial decisions.
| Although the information displayed is believed to be accurate, no warranties or representations are made of any kind. |
| RE/MAX JAZZ INC. |
|
|

Sarah Saberi
Sales Representative
Dir:
416-890-7990
Bus:
905-731-2000
Fax:
905-886-7556
| Book Showing | Email a Friend |
Jump To:
At a Glance:
| Type: | Com - Condo Apartment |
| Area: | Durham |
| Municipality: | Oshawa |
| Neighbourhood: | O'Neill |
| Style: | 1 Storey/Apt |
| Approximate Age: | 31-50 |
| Tax: | $2,677.35 |
| Maintenance Fee: | $827.36 |
| Beds: | 2 |
| Baths: | 2 |
| Fireplace: | N |
Locatin Map:
Payment Calculator:

