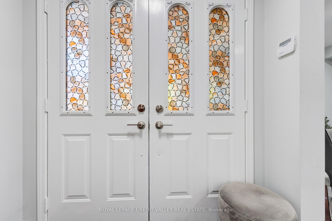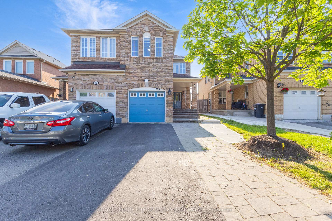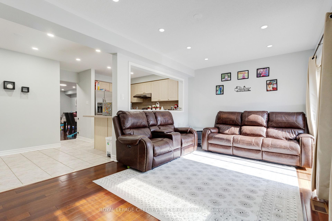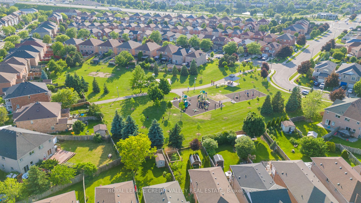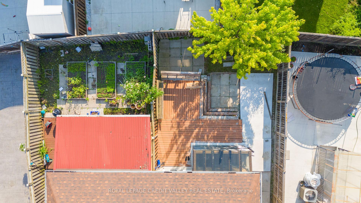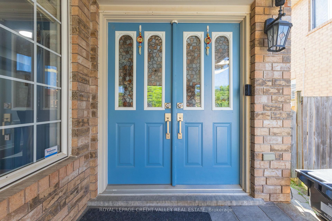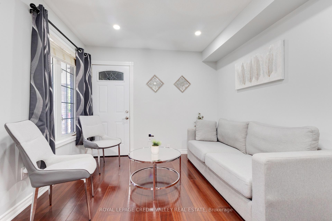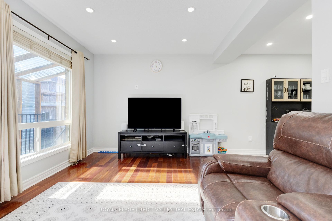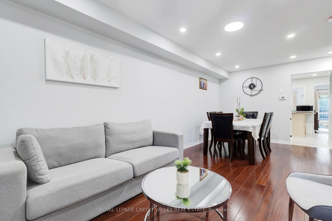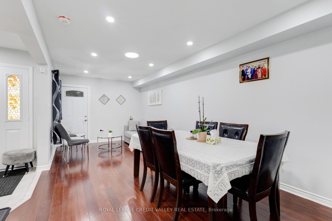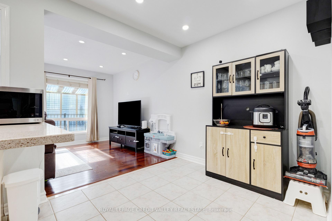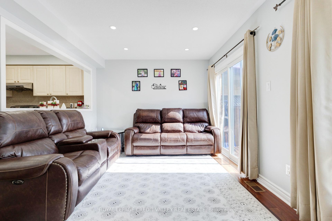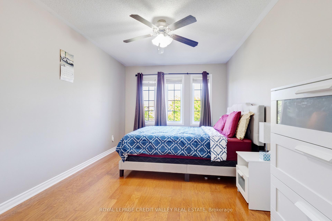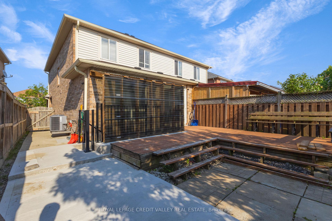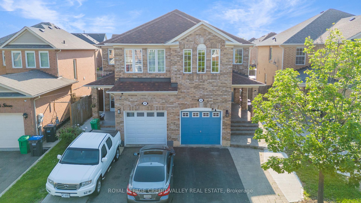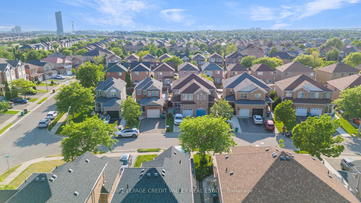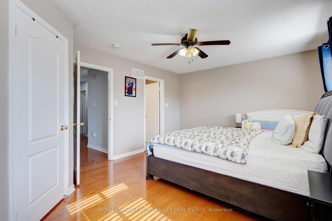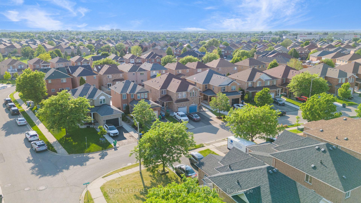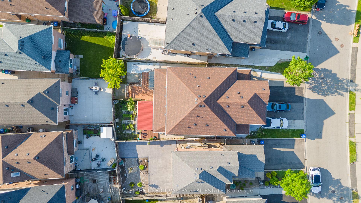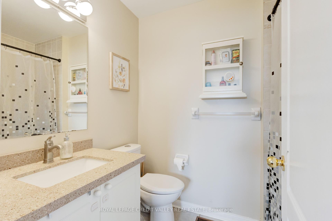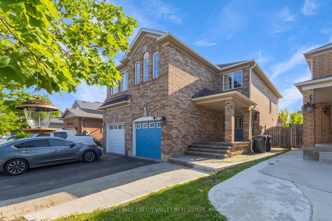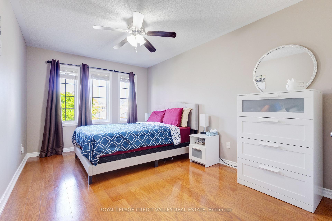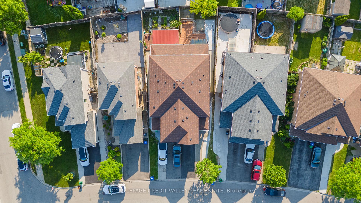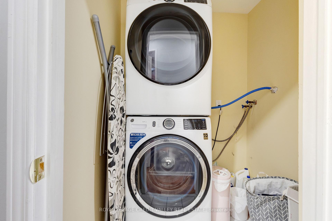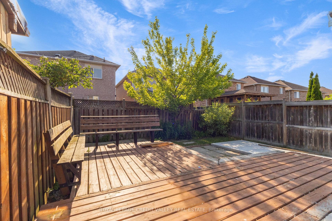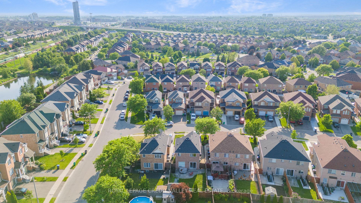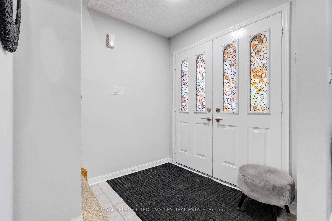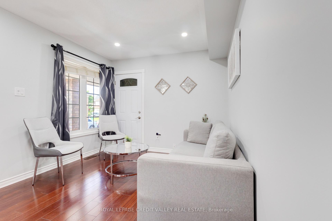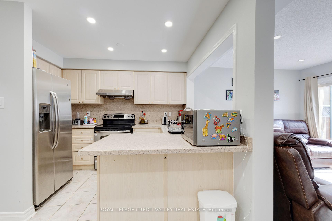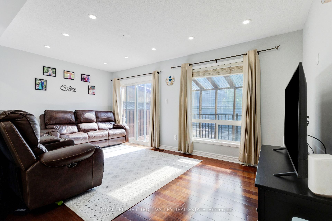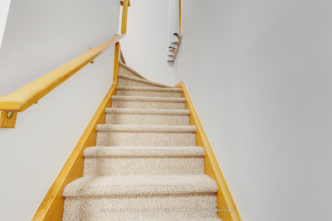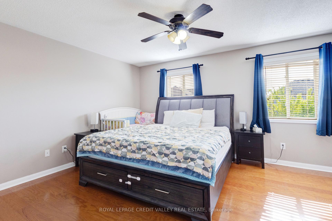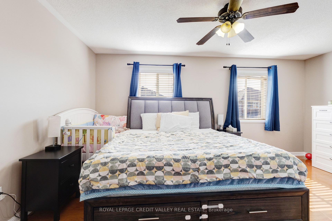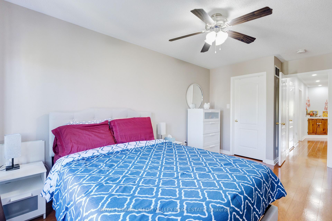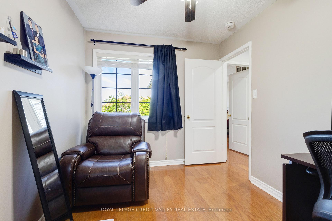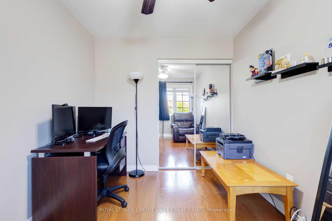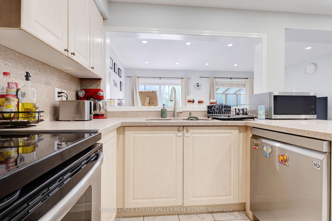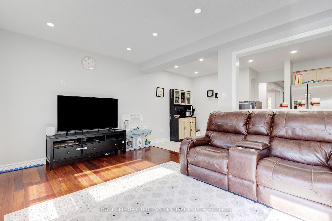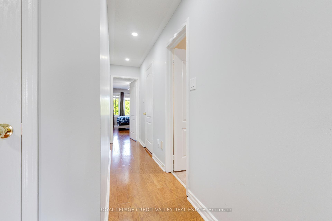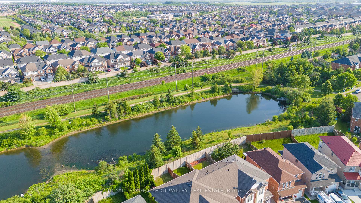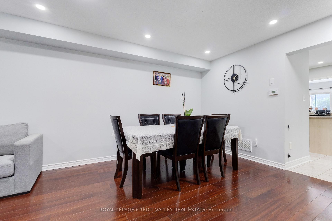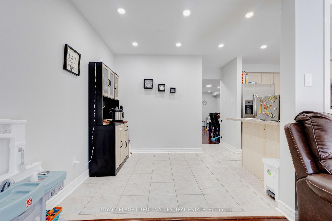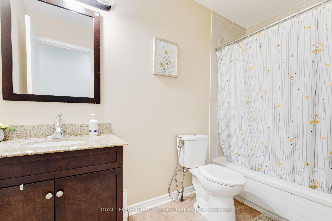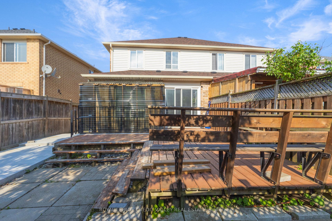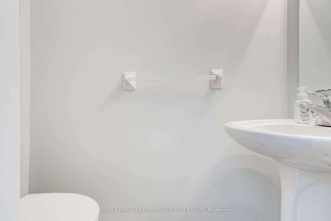$3,000
Available - For Rent
Listing ID: W12226451
46 Brunswick Stre , Brampton, L6X 4Z9, Peel
| Welcome to this beautifully maintained 3-bedroom, 3-bathroom semi-detached home available for lease in a prime and convenient location. From the moment you arrive, you're greeted by a fully covered porch and a grand double door entry. The main floor features a spacious combined living and dining area, perfect for entertaining, along with a separate family room that includes a bright breakfast area and overlooks the backyard, creating distinct and functional spaces for daily living and gatherings. Step out onto the private deck, an ideal spot for summer barbecues and making lasting memories. The modern kitchen boasts quartz counter-tops, stainless steel appliances, ample cabinetry, a breakfast bar, generous counter space. There is pot lights throughout the main floor & carpet-free house adding warmth and style. Upstairs, the large primary bedroom is filled with natural light from two big windows and includes a walk-in closet and a spa-like ensuite. The two additional bedrooms are generously sized with their own closets and large windows, sharing a well-appointed 3-piece bathroom. For added convenience, the upper level also includes a linen closet and a washer and dryer. Located just 5 minutes from Mount Pleasant GO Station and within walking distance to parks, ponds, shopping, restaurants, and other amenities, this home offers the perfect blend of comfort, space, and lifestyle. Don't miss your chance to lease this stunning property! |
| Price | $3,000 |
| Taxes: | $0.00 |
| Occupancy: | Owner |
| Address: | 46 Brunswick Stre , Brampton, L6X 4Z9, Peel |
| Acreage: | < .50 |
| Directions/Cross Streets: | Williams Parkway & Pertosa Dr |
| Rooms: | 11 |
| Bedrooms: | 3 |
| Bedrooms +: | 0 |
| Family Room: | T |
| Basement: | Separate Ent, Finished |
| Furnished: | Unfu |
| Level/Floor | Room | Length(ft) | Width(ft) | Descriptions | |
| Room 1 | Ground | Living Ro | 19.68 | 9.84 | Combined w/Dining, Hardwood Floor, Pot Lights |
| Room 2 | Ground | Dining Ro | 9.84 | 4.92 | Overlooks Living, Hardwood Floor, Pot Lights |
| Room 3 | Ground | Kitchen | 8.99 | 9.84 | Quartz Counter, Stainless Steel Appl, Breakfast Bar |
| Room 4 | Ground | Breakfast | 7.87 | 7.48 | Overlooks Family, Eat-in Kitchen |
| Room 5 | Ground | Family Ro | 16.73 | 10.23 | Overlooks Backyard, Large Window, Pot Lights |
| Room 6 | Upper | Primary B | 11.97 | 16.99 | 3 Pc Ensuite, Walk-In Closet(s), Laminate |
| Room 7 | Upper | Bedroom 2 | 9.84 | 16.99 | Laminate, Closet, Large Window |
| Room 8 | Upper | Bedroom 3 | 7.87 | 9.84 | Laminate, Closet, Large Window |
| Room 9 | Upper | Laundry | 4.92 | 4.92 | Ceramic Floor |
| Washroom Type | No. of Pieces | Level |
| Washroom Type 1 | 2 | Main |
| Washroom Type 2 | 3 | Second |
| Washroom Type 3 | 3 | Second |
| Washroom Type 4 | 0 | |
| Washroom Type 5 | 0 |
| Total Area: | 0.00 |
| Approximatly Age: | 16-30 |
| Property Type: | Semi-Detached |
| Style: | 2-Storey |
| Exterior: | Brick |
| Garage Type: | Built-In |
| (Parking/)Drive: | Available |
| Drive Parking Spaces: | 2 |
| Park #1 | |
| Parking Type: | Available |
| Park #2 | |
| Parking Type: | Available |
| Pool: | None |
| Laundry Access: | Laundry Room |
| Approximatly Age: | 16-30 |
| Approximatly Square Footage: | 1500-2000 |
| Property Features: | Fenced Yard, Lake/Pond |
| CAC Included: | N |
| Water Included: | N |
| Cabel TV Included: | N |
| Common Elements Included: | N |
| Heat Included: | N |
| Parking Included: | Y |
| Condo Tax Included: | N |
| Building Insurance Included: | N |
| Fireplace/Stove: | N |
| Heat Type: | Forced Air |
| Central Air Conditioning: | Central Air |
| Central Vac: | N |
| Laundry Level: | Syste |
| Ensuite Laundry: | F |
| Elevator Lift: | False |
| Sewers: | Sewer |
| Utilities-Cable: | A |
| Utilities-Hydro: | A |
| Although the information displayed is believed to be accurate, no warranties or representations are made of any kind. |
| ROYAL LEPAGE CREDIT VALLEY REAL ESTATE |
|
|

Sarah Saberi
Sales Representative
Dir:
416-890-7990
Bus:
905-731-2000
Fax:
905-886-7556
| Book Showing | Email a Friend |
Jump To:
At a Glance:
| Type: | Freehold - Semi-Detached |
| Area: | Peel |
| Municipality: | Brampton |
| Neighbourhood: | Fletcher's Meadow |
| Style: | 2-Storey |
| Approximate Age: | 16-30 |
| Beds: | 3 |
| Baths: | 3 |
| Fireplace: | N |
| Pool: | None |
Locatin Map:

