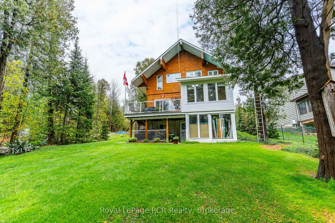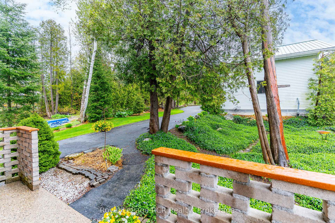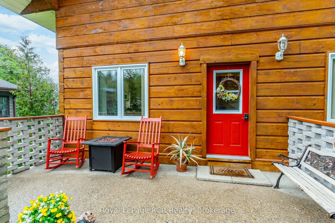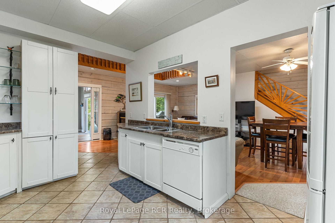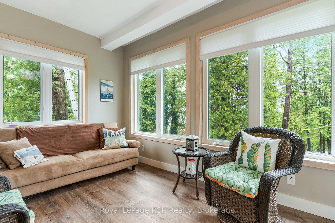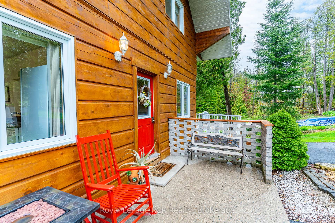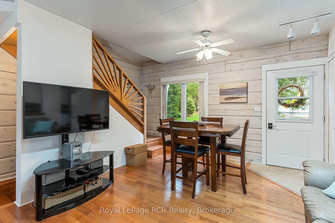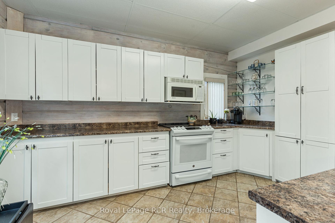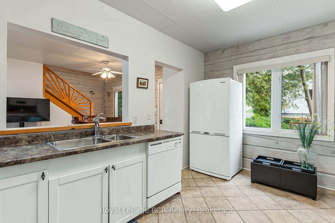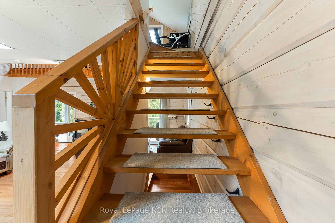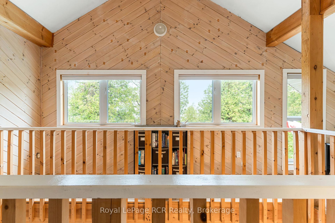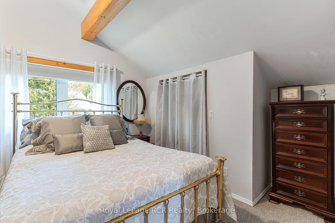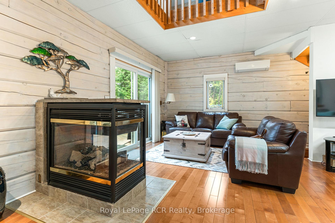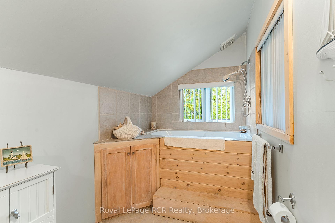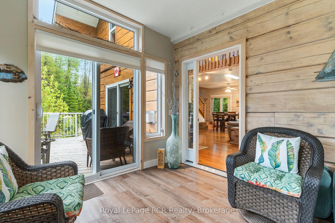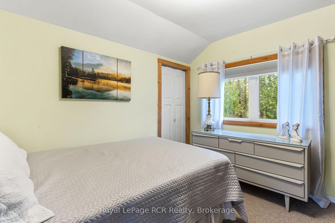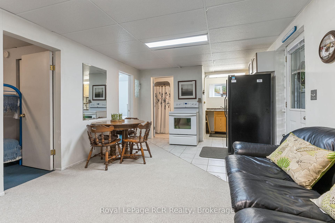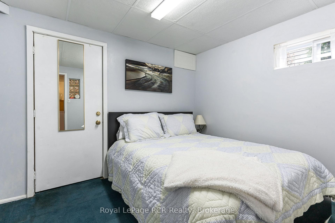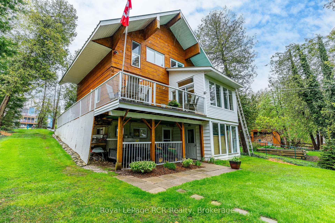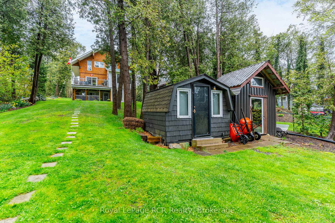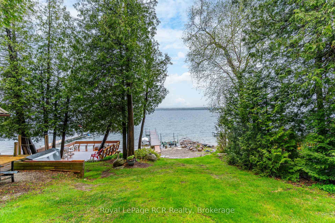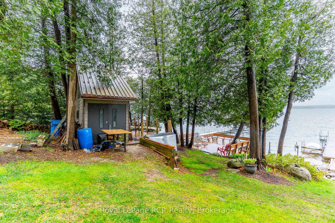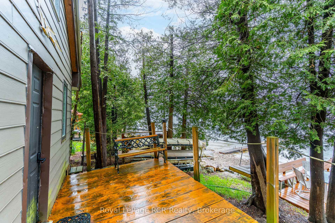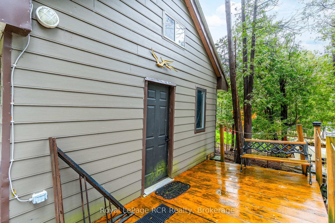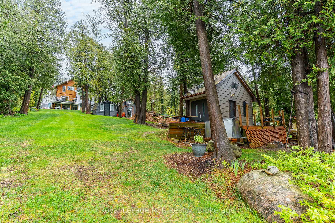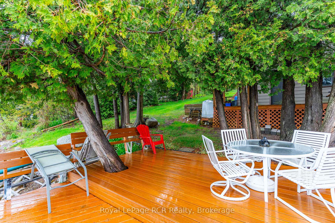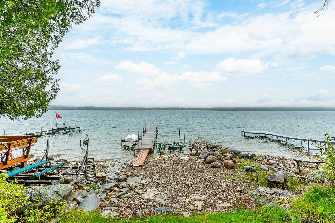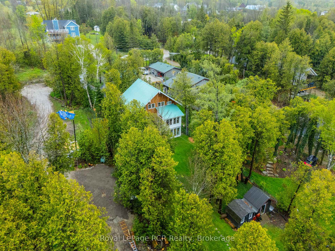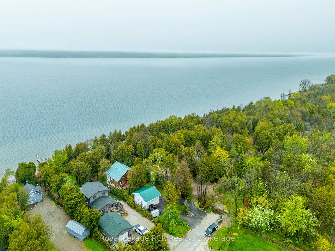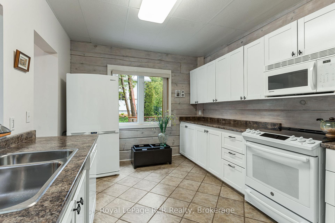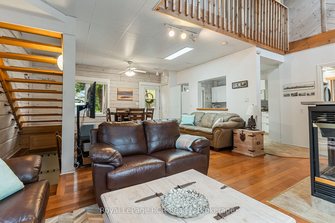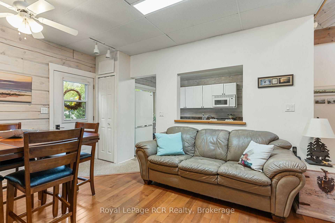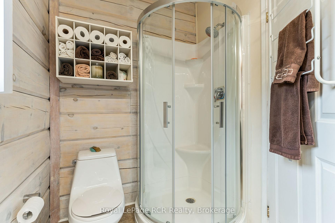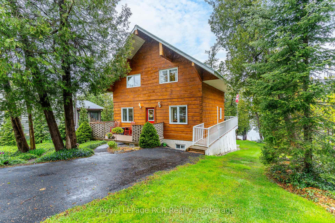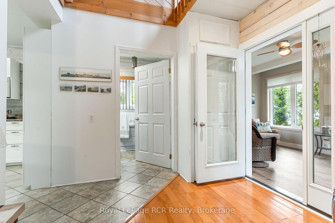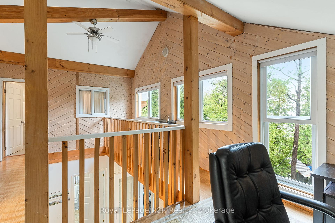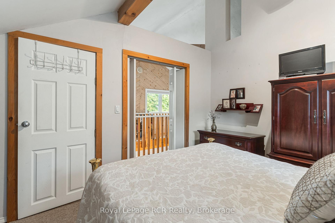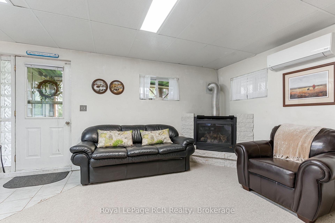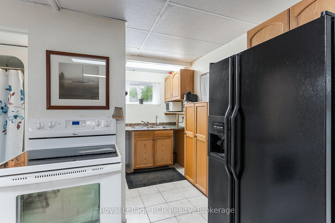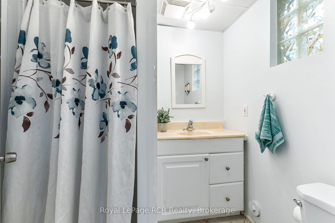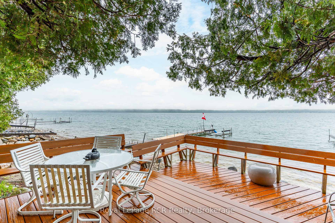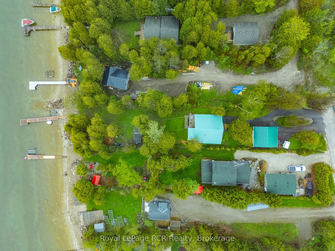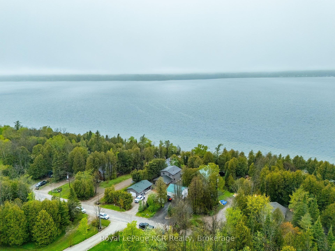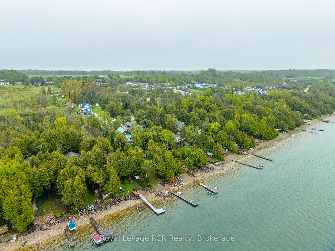$1,200,000
Available - For Sale
Listing ID: X12184084
183 Lakeshore Road , Georgian Bluffs, N0H 2T0, Grey County
| Georgian Bay Waterfront Log Home with In-Law Potential! Welcome to your private slice of paradise! This stunning 4-bed, 3-bath two-storey log home sits proudly on approx. 60 ft of pristine Georgian Bay shoreline perfect for boating, fishing, or just soaking in the views from the dock. Inside, charm meets functionality with open concept main floor with hardwood floors and tumbled tile. A gas fireplace makes this space cozy. Off the main living area a sunroom spills onto a large deck, ideal for morning coffees or sunset cocktails. A bright open kitchen and large 3 pc bath with laundry complete this level. Upstairs there is a walkway overlooking the main living area. This level features fabulous views of the bay, 2 bedrooms and a 4 pc bath. The walk-out basement features in-law suite potential with a second kitchen and 3 pc bath great for extended family or extra income. Economical heating and cooling provided by a heat pump on both the lower and main levels as well as two gas fireplaces. This home is conveniently serviced by municipal water and natural gas. Set on a private, treed lot, you'll also find a 20x24 2-car garage with workshop and loft, two garden sheds, and a versatile boathouse for canoes and kayaks or extra storage. A large deck at the shoreline offers glorious Georgian Bay views. Pristine water awaits with removable docking and a boat lift. This ones not just a home it's a lifestyle. Waterfront, woodsy charm, and room for the whole crew. Don't wait Georgian Bay gems like this don't come up often. |
| Price | $1,200,000 |
| Taxes: | $4736.00 |
| Assessment Year: | 2024 |
| Occupancy: | Owner |
| Address: | 183 Lakeshore Road , Georgian Bluffs, N0H 2T0, Grey County |
| Directions/Cross Streets: | Grandore St |
| Rooms: | 9 |
| Rooms +: | 6 |
| Bedrooms: | 2 |
| Bedrooms +: | 2 |
| Family Room: | T |
| Basement: | Finished wit |
| Level/Floor | Room | Length(ft) | Width(ft) | Descriptions | |
| Room 1 | Main | Dining Ro | 12.82 | 10.82 | |
| Room 2 | Main | Living Ro | 16.01 | 11.84 | |
| Room 3 | Main | Kitchen | 13.68 | 10 | |
| Room 4 | Main | Sunroom | 12.4 | 9.51 | |
| Room 5 | Main | Bathroom | 8.66 | 5.51 | |
| Room 6 | Second | Common Ro | 11.74 | 6.99 | |
| Room 7 | Second | Bedroom | 10.43 | 9.58 | |
| Room 8 | Second | Bedroom 2 | 10.43 | 10.82 | |
| Room 9 | Second | Bathroom | 11.91 | 5.51 | |
| Room 10 | Lower | Bedroom 3 | 9.74 | 6.99 | |
| Room 11 | Lower | Bedroom 4 | 10.23 | 9.74 | |
| Room 12 | Lower | Great Roo | 14.99 | 11.48 | |
| Room 13 | Lower | Kitchen | 11.48 | 6.99 | |
| Room 14 | Lower | Bathroom | 6.17 | 5.51 |
| Washroom Type | No. of Pieces | Level |
| Washroom Type 1 | 4 | Second |
| Washroom Type 2 | 3 | Main |
| Washroom Type 3 | 3 | Lower |
| Washroom Type 4 | 0 | |
| Washroom Type 5 | 0 |
| Total Area: | 0.00 |
| Approximatly Age: | 16-30 |
| Property Type: | Detached |
| Style: | 2-Storey |
| Exterior: | Log |
| Garage Type: | Detached |
| (Parking/)Drive: | Private |
| Drive Parking Spaces: | 4 |
| Park #1 | |
| Parking Type: | Private |
| Park #2 | |
| Parking Type: | Private |
| Pool: | None |
| Other Structures: | Storage, Works |
| Approximatly Age: | 16-30 |
| Approximatly Square Footage: | 1100-1500 |
| Property Features: | Cul de Sac/D, Lake Access |
| CAC Included: | N |
| Water Included: | N |
| Cabel TV Included: | N |
| Common Elements Included: | N |
| Heat Included: | N |
| Parking Included: | N |
| Condo Tax Included: | N |
| Building Insurance Included: | N |
| Fireplace/Stove: | Y |
| Heat Type: | Other |
| Central Air Conditioning: | Other |
| Central Vac: | N |
| Laundry Level: | Syste |
| Ensuite Laundry: | F |
| Elevator Lift: | False |
| Sewers: | Septic |
$
%
Years
This calculator is for demonstration purposes only. Always consult a professional
financial advisor before making personal financial decisions.
| Although the information displayed is believed to be accurate, no warranties or representations are made of any kind. |
| Royal LePage RCR Realty |
|
|

Sarah Saberi
Sales Representative
Dir:
416-890-7990
Bus:
905-731-2000
Fax:
905-886-7556
| Virtual Tour | Book Showing | Email a Friend |
Jump To:
At a Glance:
| Type: | Freehold - Detached |
| Area: | Grey County |
| Municipality: | Georgian Bluffs |
| Neighbourhood: | Georgian Bluffs |
| Style: | 2-Storey |
| Approximate Age: | 16-30 |
| Tax: | $4,736 |
| Beds: | 2+2 |
| Baths: | 3 |
| Fireplace: | Y |
| Pool: | None |
Locatin Map:
Payment Calculator:

