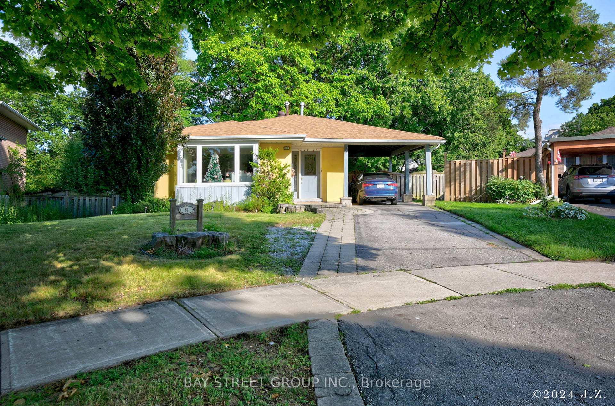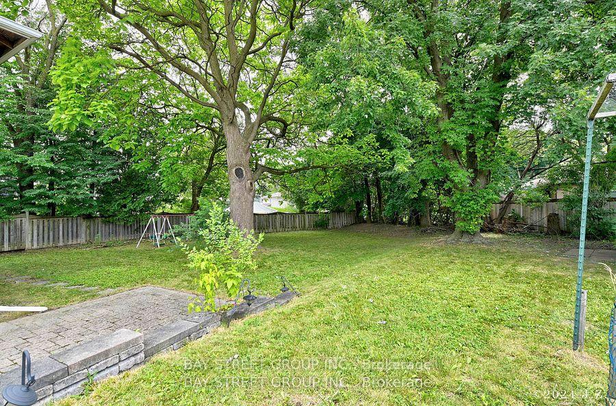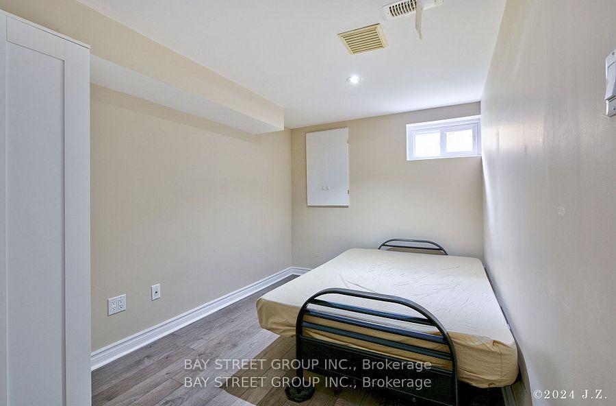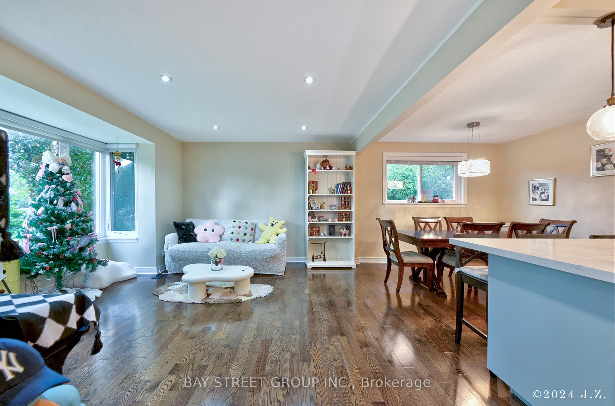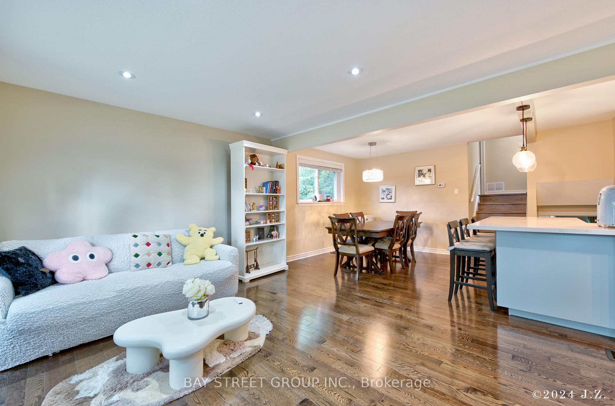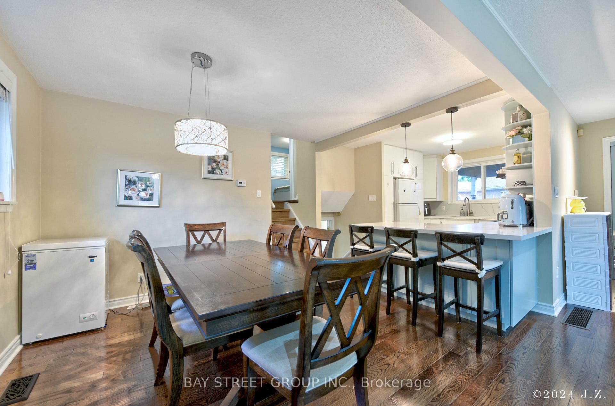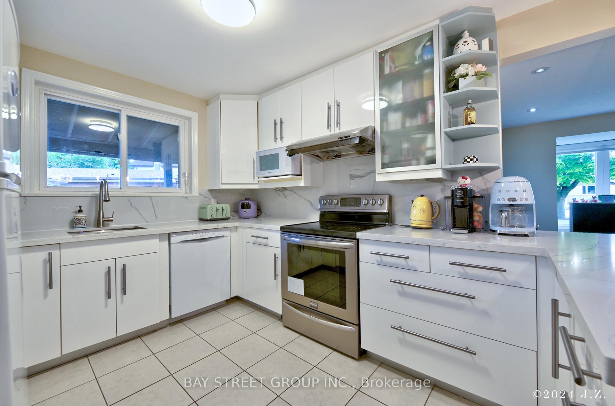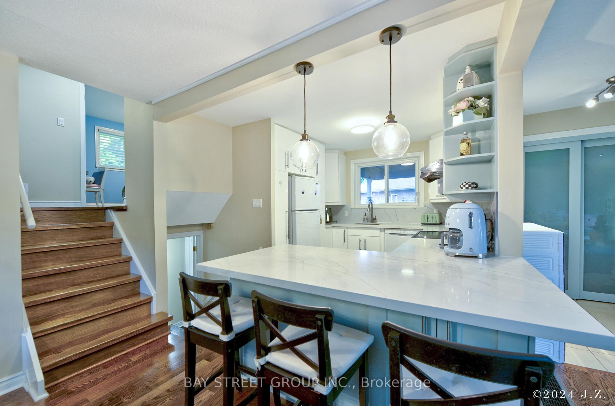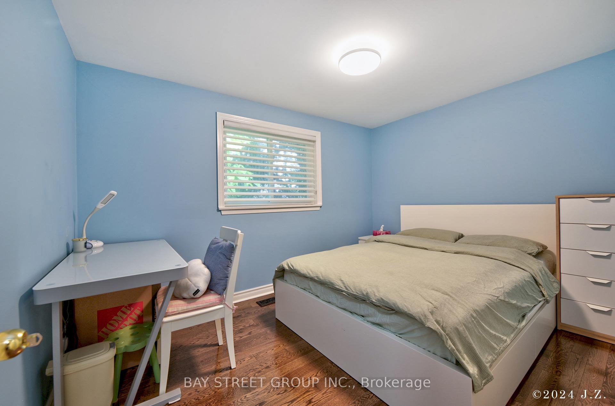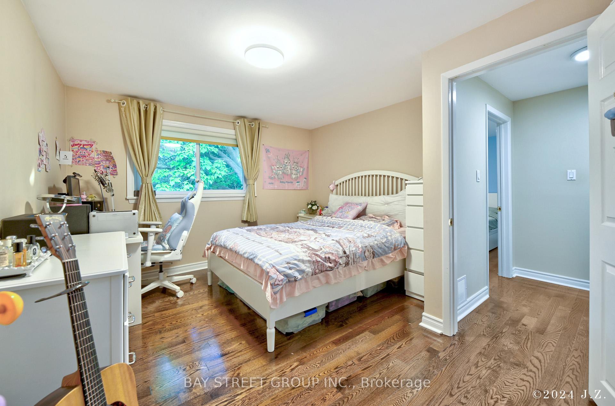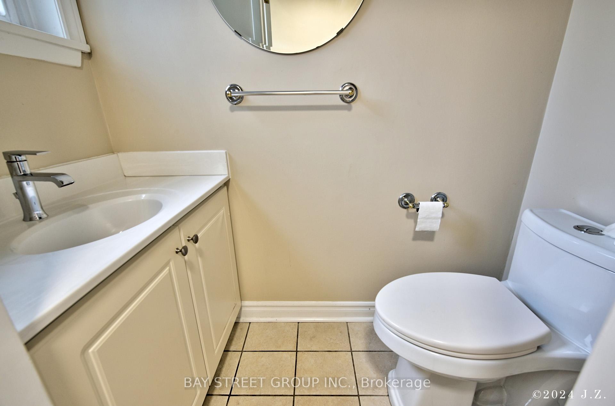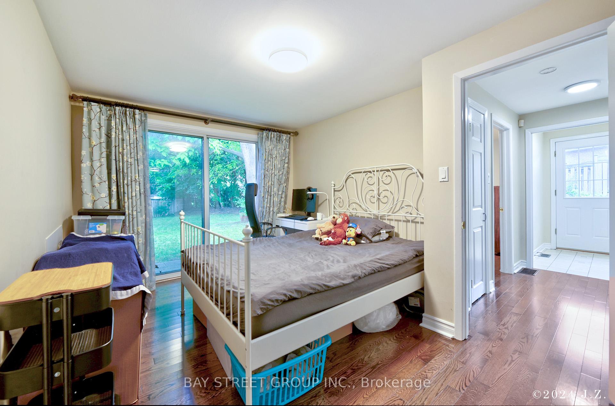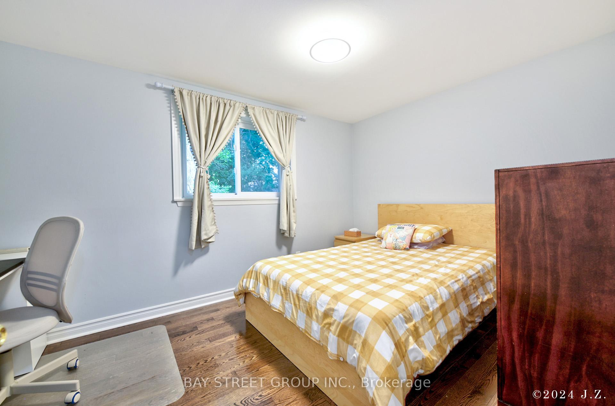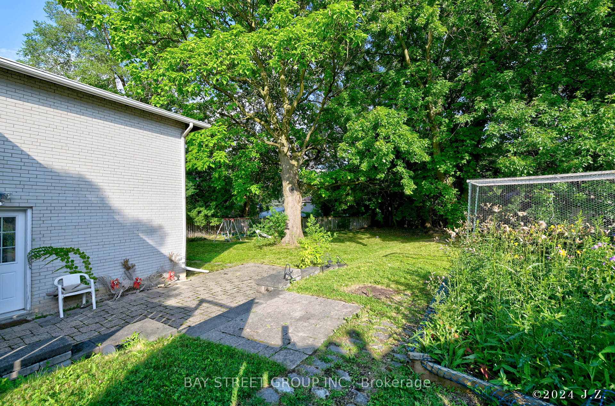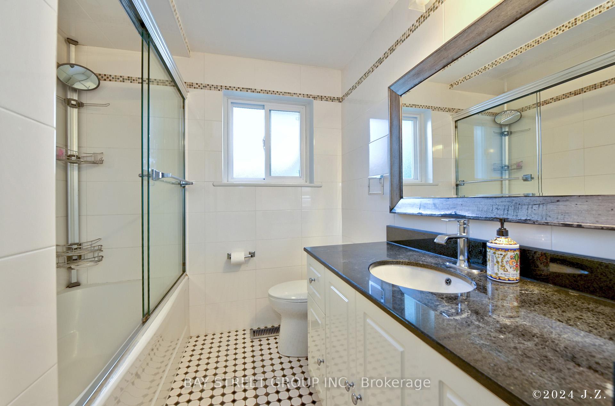$1,488,000
Available - For Sale
Listing ID: C12220842
67 Grove Park Cres , Toronto, M2J 2C7, Toronto
| Welcome to this beautifully maintained 4-bedroom detached home, perfectly situated in a highly sought-after neighborhood!Exceptional Value Rare Find!Very rare and big lot-don't miss out!This home boasts a uniquely expansive backyard, offering endless possibilities for outdoor enjoyment and entertaining. Featuring a thoughtfully designed open-concept layout, this home is newly renovated and filled with natural light through large windows.Conveniently located just steps from top-rated schools, scenic parks, and ravine trails. Enjoy quick access to the subway, GO Station, Highways 401/404, grocery stores, and a wide range of amenities.Don't miss this rare opportunity to own a move-in ready home in a prime location! |
| Price | $1,488,000 |
| Taxes: | $7043.17 |
| Occupancy: | Owner |
| Address: | 67 Grove Park Cres , Toronto, M2J 2C7, Toronto |
| Directions/Cross Streets: | Sheppard/Leslie |
| Rooms: | 7 |
| Rooms +: | 2 |
| Bedrooms: | 4 |
| Bedrooms +: | 1 |
| Family Room: | F |
| Basement: | Finished, Separate Ent |
| Level/Floor | Room | Length(ft) | Width(ft) | Descriptions | |
| Room 1 | Main | Living Ro | 15.68 | 14.5 | Picture Window, Combined w/Dining, Hardwood Floor |
| Room 2 | Main | Dining Ro | 10.5 | 10.23 | Open Concept, Hardwood Floor, Combined w/Living |
| Room 3 | Main | Kitchen | 13.09 | 9.58 | Renovated, Breakfast Bar, Granite Counters |
| Room 4 | Upper | Primary B | 13.84 | 11.25 | Hardwood Floor, Overlooks Backyard, His and Hers Closets |
| Room 5 | Upper | Bedroom 2 | 11.91 | 8.99 | Hardwood Floor, Overlooks Backyard, Closet |
| Room 6 | Ground | Bedroom 3 | 13.84 | 9.91 | W/O To Garden, Hardwood Floor, His and Hers Closets |
| Room 7 | Ground | Bedroom 4 | 13.15 | 8.82 | Hardwood Floor, Closet, W/O To Yard |
| Room 8 | Basement | Family Ro | 13.32 | 12.76 | Above Grade Window, 4 Pc Bath, Open Concept |
| Room 9 | Basement | Bedroom 5 | 12.99 | 7.74 | Above Grade Window, 4 Pc Bath |
| Washroom Type | No. of Pieces | Level |
| Washroom Type 1 | 4 | Upper |
| Washroom Type 2 | 2 | Ground |
| Washroom Type 3 | 4 | Basement |
| Washroom Type 4 | 0 | |
| Washroom Type 5 | 0 |
| Total Area: | 0.00 |
| Property Type: | Detached |
| Style: | Backsplit 3 |
| Exterior: | Stucco (Plaster) |
| Garage Type: | Carport |
| (Parking/)Drive: | Private |
| Drive Parking Spaces: | 2 |
| Park #1 | |
| Parking Type: | Private |
| Park #2 | |
| Parking Type: | Private |
| Pool: | None |
| Approximatly Square Footage: | 1100-1500 |
| CAC Included: | N |
| Water Included: | N |
| Cabel TV Included: | N |
| Common Elements Included: | N |
| Heat Included: | N |
| Parking Included: | N |
| Condo Tax Included: | N |
| Building Insurance Included: | N |
| Fireplace/Stove: | N |
| Heat Type: | Forced Air |
| Central Air Conditioning: | Central Air |
| Central Vac: | N |
| Laundry Level: | Syste |
| Ensuite Laundry: | F |
| Sewers: | Sewer |
$
%
Years
This calculator is for demonstration purposes only. Always consult a professional
financial advisor before making personal financial decisions.
| Although the information displayed is believed to be accurate, no warranties or representations are made of any kind. |
| BAY STREET GROUP INC. |
|
|

Sarah Saberi
Sales Representative
Dir:
416-890-7990
Bus:
905-731-2000
Fax:
905-886-7556
| Book Showing | Email a Friend |
Jump To:
At a Glance:
| Type: | Freehold - Detached |
| Area: | Toronto |
| Municipality: | Toronto C15 |
| Neighbourhood: | Don Valley Village |
| Style: | Backsplit 3 |
| Tax: | $7,043.17 |
| Beds: | 4+1 |
| Baths: | 3 |
| Fireplace: | N |
| Pool: | None |
Locatin Map:
Payment Calculator:


