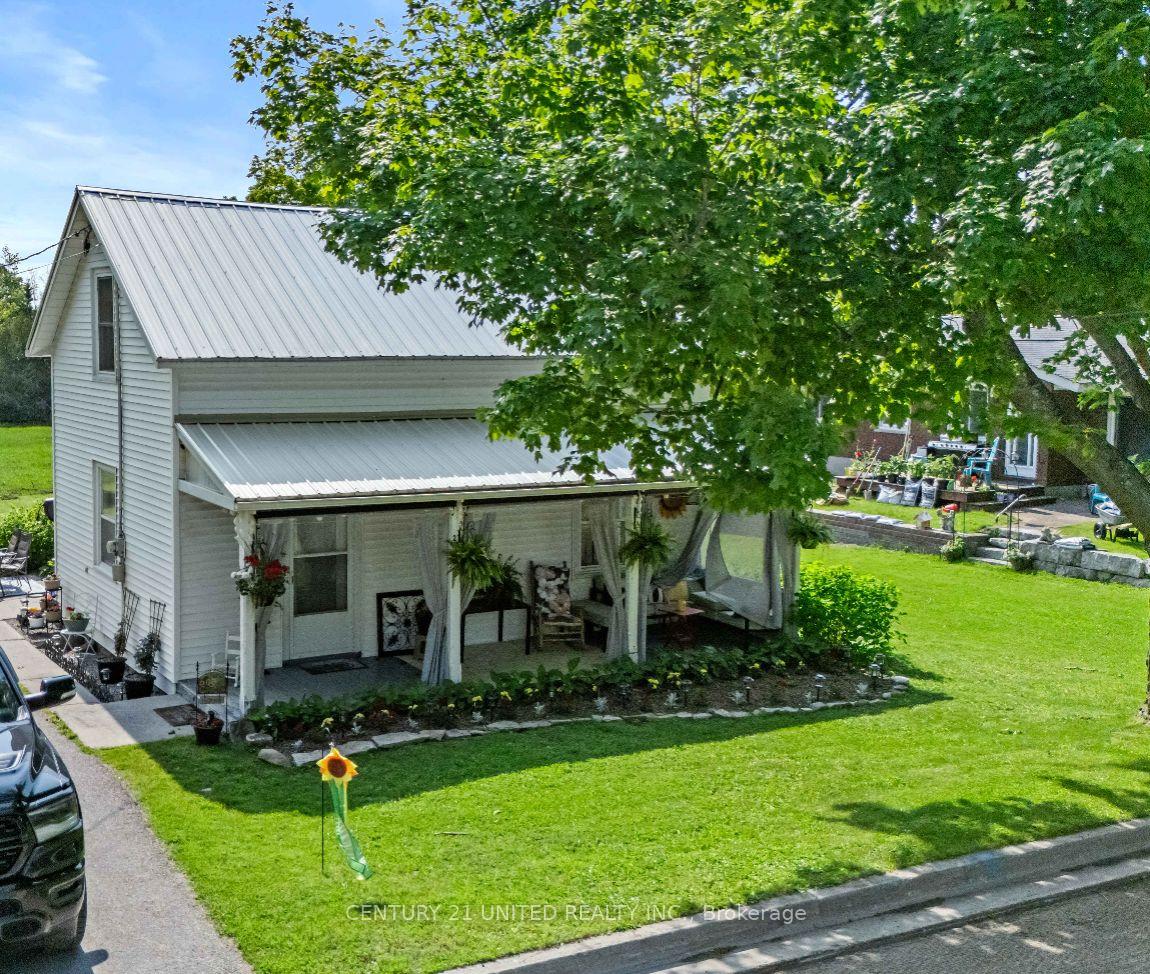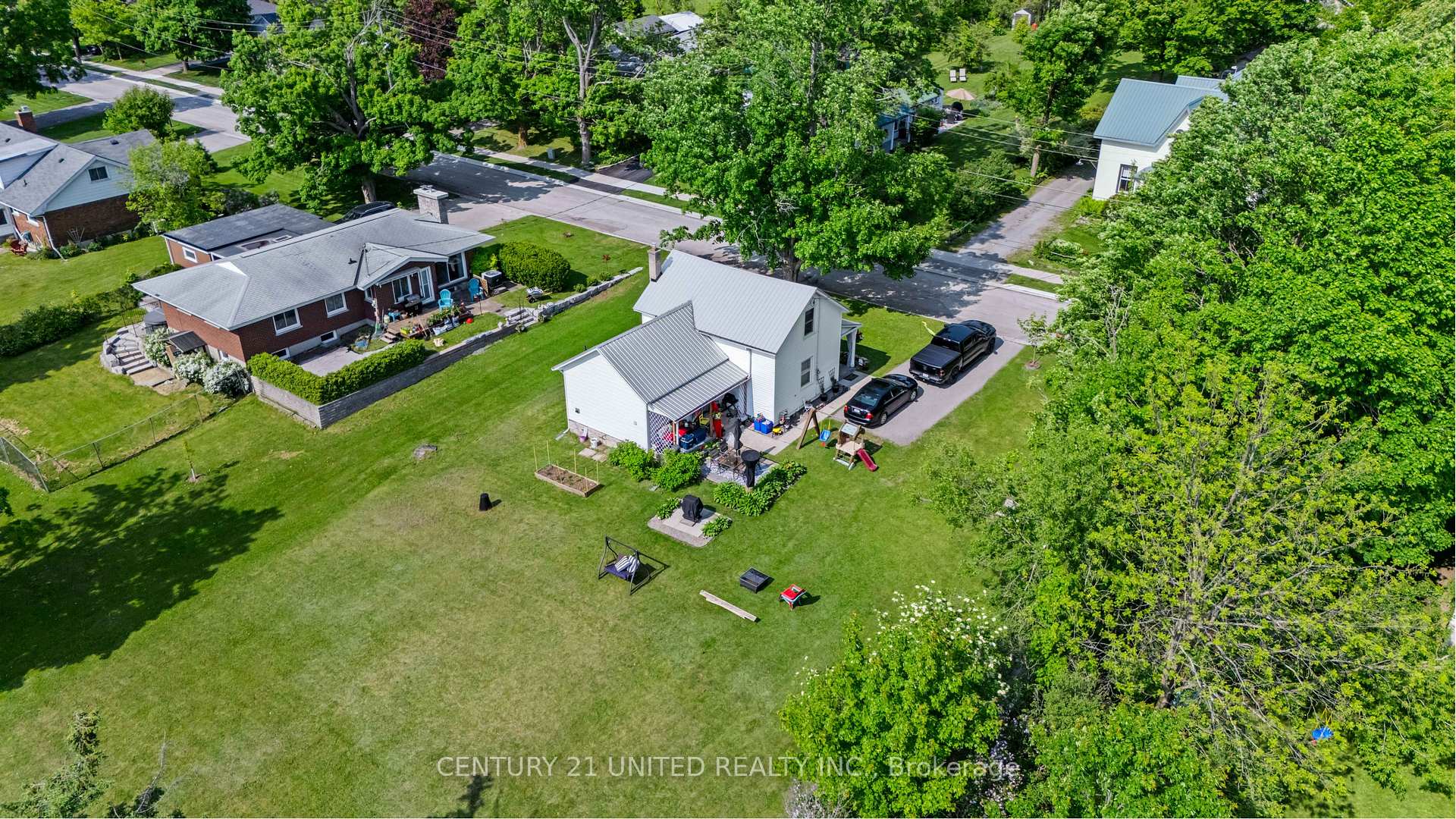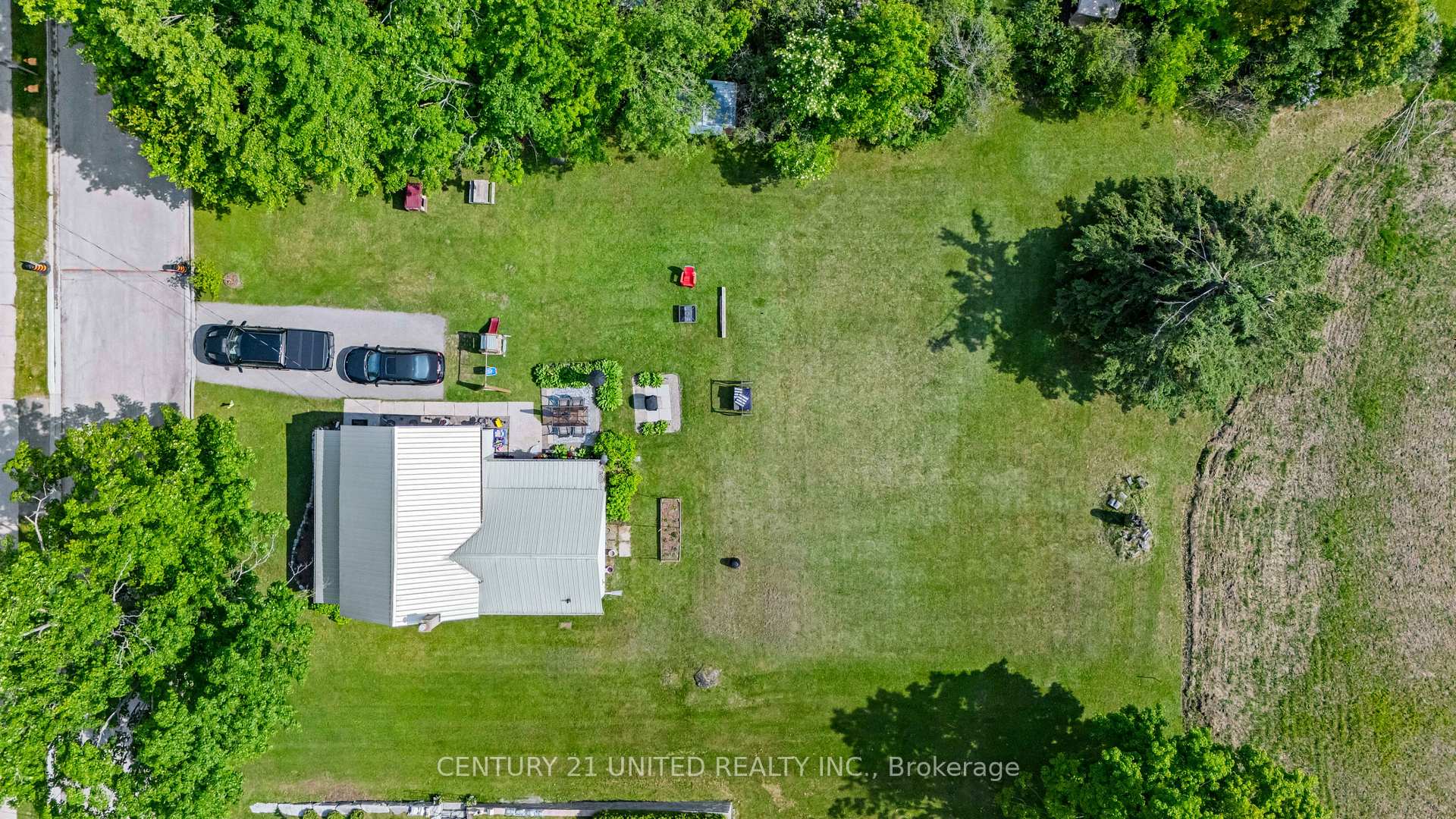$369,900
Available - For Sale
Listing ID: X12223527
27 Prospect Stre , Selwyn, K0L 2H0, Peterborough
| Tucked into one of Lakefield's most family-friendly neighbourhoods, this charming property sits proudly on a large, level 100' x 150' lot- a rare find in the village. This is the first time ever this cherished family home has been available on the market, an incredible opportunity to own a piece of Lakefield history. Whether you're dreaming of your forever home or looking for a rewarding project, this is a golden opportunity to plant roots the property offers endless potential: expand, redesign, or simply enjoy the space and privacy rarely found this close to town. Just steps from Katchawanooka Lake, the marina, top-rated schools, and your favourite local shops, art galleries, and cafes. The home itself has been well cared for and maintained, offering a solid foundation whether you're planning to move right in or renovate to your taste. Full of potential and possibilities, this home is being sold as-is, where- is - bring your vision and make it your own! |
| Price | $369,900 |
| Taxes: | $2027.00 |
| Assessment Year: | 2025 |
| Occupancy: | Tenant |
| Address: | 27 Prospect Stre , Selwyn, K0L 2H0, Peterborough |
| Acreage: | < .50 |
| Directions/Cross Streets: | Strickland Street |
| Rooms: | 7 |
| Bedrooms: | 2 |
| Bedrooms +: | 0 |
| Family Room: | F |
| Basement: | Unfinished |
| Level/Floor | Room | Length(ft) | Width(ft) | Descriptions | |
| Room 1 | Main | Kitchen | 5.97 | 11.97 | |
| Room 2 | Main | Living Ro | 14.99 | 11.97 | |
| Room 3 | Main | Den | 5.97 | 7.97 | |
| Room 4 | Main | Bathroom | 3.48 | 3.97 | |
| Room 5 | Main | Laundry | 3.97 | 2.98 | |
| Room 6 | Upper | Primary B | 9.25 | 9.97 | |
| Room 7 | Upper | Bedroom | 9.18 | 9.97 |
| Washroom Type | No. of Pieces | Level |
| Washroom Type 1 | 4 | Main |
| Washroom Type 2 | 0 | |
| Washroom Type 3 | 0 | |
| Washroom Type 4 | 0 | |
| Washroom Type 5 | 0 |
| Total Area: | 0.00 |
| Approximatly Age: | 51-99 |
| Property Type: | Detached |
| Style: | 1 1/2 Storey |
| Exterior: | Aluminum Siding |
| Garage Type: | None |
| (Parking/)Drive: | Private Do |
| Drive Parking Spaces: | 4 |
| Park #1 | |
| Parking Type: | Private Do |
| Park #2 | |
| Parking Type: | Private Do |
| Pool: | None |
| Other Structures: | None |
| Approximatly Age: | 51-99 |
| Approximatly Square Footage: | 1100-1500 |
| Property Features: | Beach, Electric Car Charg |
| CAC Included: | N |
| Water Included: | N |
| Cabel TV Included: | N |
| Common Elements Included: | N |
| Heat Included: | N |
| Parking Included: | N |
| Condo Tax Included: | N |
| Building Insurance Included: | N |
| Fireplace/Stove: | N |
| Heat Type: | Forced Air |
| Central Air Conditioning: | Other |
| Central Vac: | N |
| Laundry Level: | Syste |
| Ensuite Laundry: | F |
| Sewers: | Sewer |
| Utilities-Cable: | Y |
| Utilities-Hydro: | Y |
$
%
Years
This calculator is for demonstration purposes only. Always consult a professional
financial advisor before making personal financial decisions.
| Although the information displayed is believed to be accurate, no warranties or representations are made of any kind. |
| CENTURY 21 UNITED REALTY INC. |
|
|

Sarah Saberi
Sales Representative
Dir:
416-890-7990
Bus:
905-731-2000
Fax:
905-886-7556
| Book Showing | Email a Friend |
Jump To:
At a Glance:
| Type: | Freehold - Detached |
| Area: | Peterborough |
| Municipality: | Selwyn |
| Neighbourhood: | Selwyn |
| Style: | 1 1/2 Storey |
| Approximate Age: | 51-99 |
| Tax: | $2,027 |
| Beds: | 2 |
| Baths: | 1 |
| Fireplace: | N |
| Pool: | None |
Locatin Map:
Payment Calculator:







