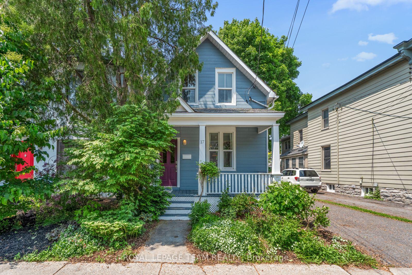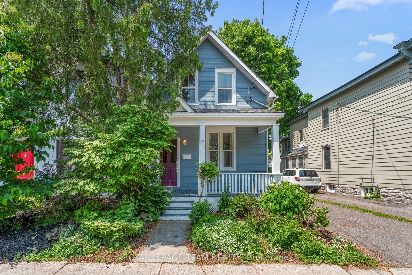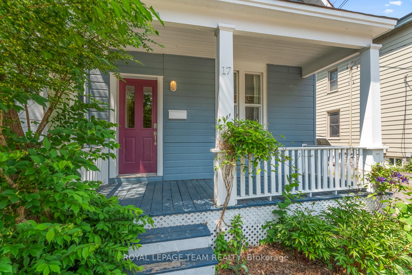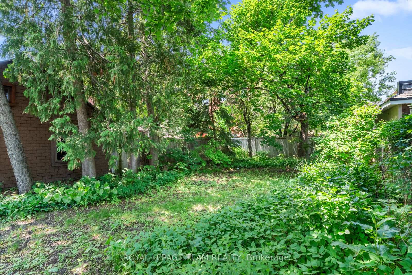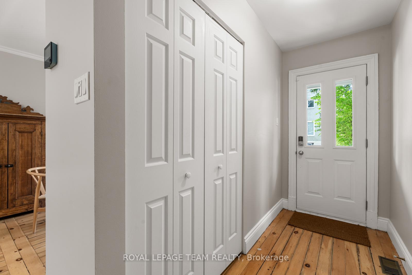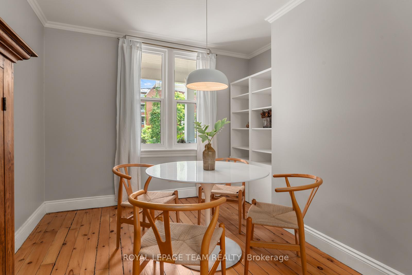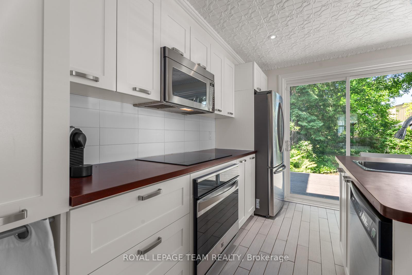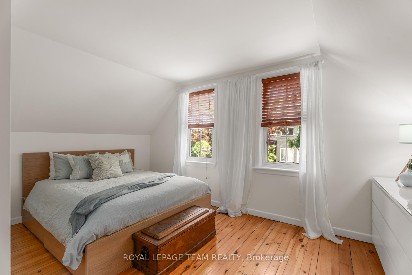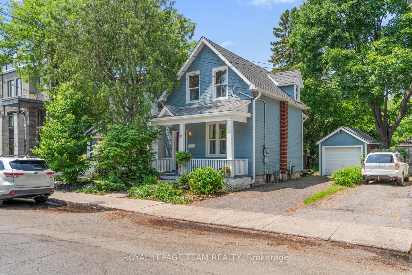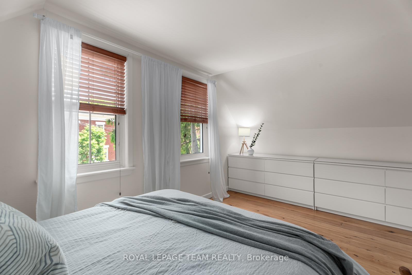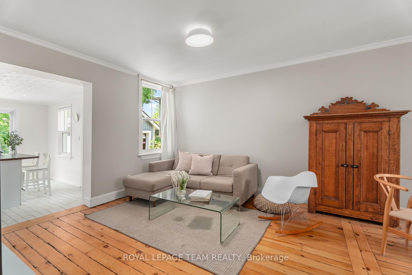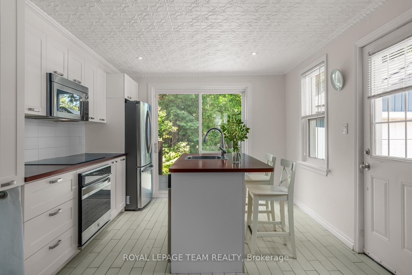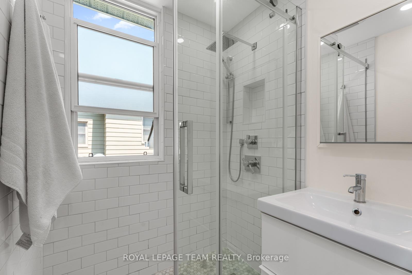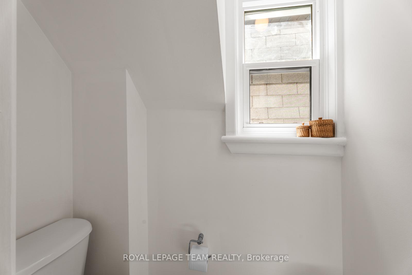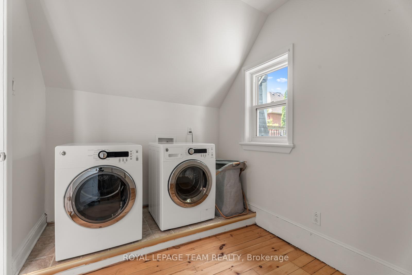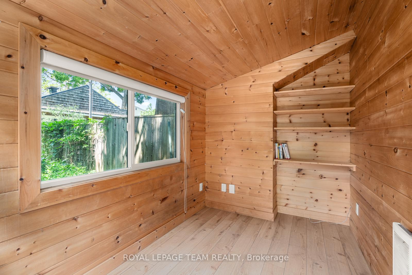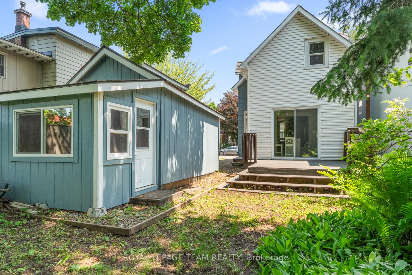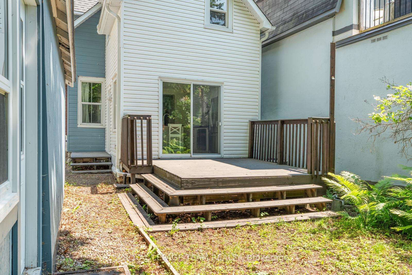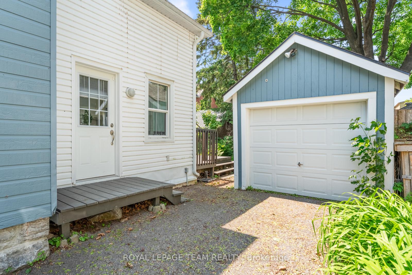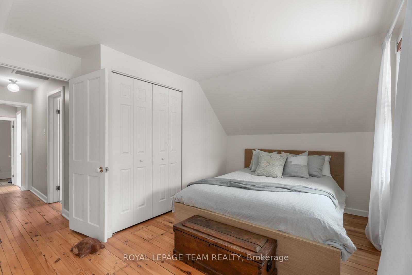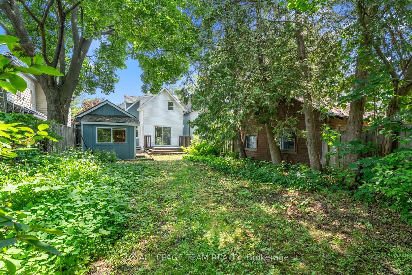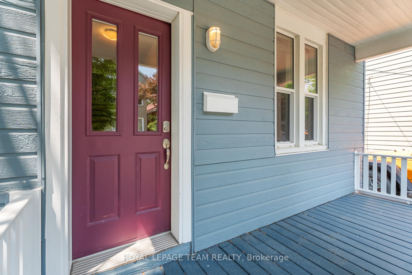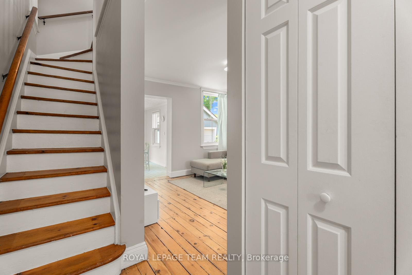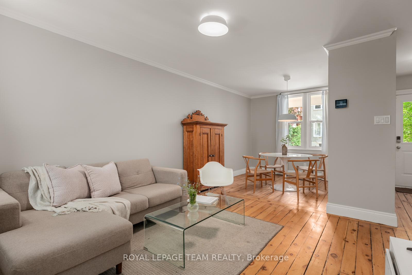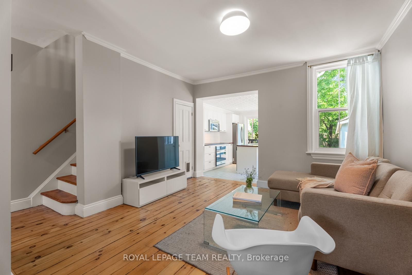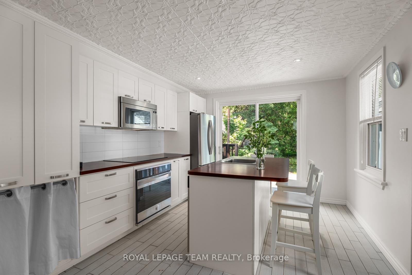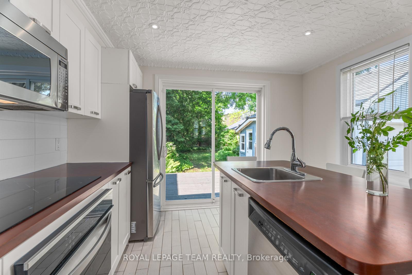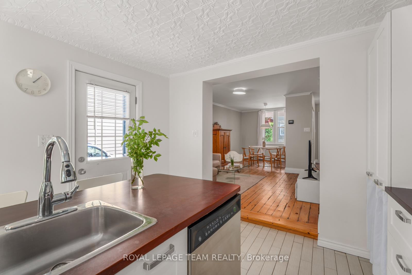$879,000
Available - For Sale
Listing ID: X12218263
17 Electric Stre , New Edinburgh - Lindenlea, K1M 1X5, Ottawa
| OPEN HOUSE CANCELLED JUNE 15TH 2-4. Tucked on a quiet, tree-lined street, this charming two-storey heritage home in New Edinburgh blends timeless character with modern comforts. Featuring a crisp blue-gray exterior, idyllic covered front porch, and lush gardens the home offers inviting curb appeal. Inside, original wide-plank hardwood floors lead you through a cozy living and dining area into a bright, open kitchen with a large island and ample storage. Step out to a private deck and expansive back yard perfect for summer gatherings or quiet mornings. Upstairs, the primary bedroom with sloped ceilings is full of light, joined by a second bedroom, a versatile third room, and a full bath. A detached garage with an insulated flex space offers the perfect home office or studio. Set in one of Ottawa's most historic and walkable neighbourhoods, residents enjoy leafy parks, riverfront trails, top schools, and vibrant village shops just steps from their door. This is a must see! |
| Price | $879,000 |
| Taxes: | $6096.29 |
| Assessment Year: | 2024 |
| Occupancy: | Owner |
| Address: | 17 Electric Stre , New Edinburgh - Lindenlea, K1M 1X5, Ottawa |
| Directions/Cross Streets: | Crichton Street and Electric Street |
| Rooms: | 9 |
| Bedrooms: | 2 |
| Bedrooms +: | 0 |
| Family Room: | F |
| Basement: | Unfinished, Full |
| Level/Floor | Room | Length(ft) | Width(ft) | Descriptions | |
| Room 1 | Main | Foyer | 9.05 | 4.03 | |
| Room 2 | Main | Living Ro | 12.04 | 11.97 | |
| Room 3 | Main | Dining Ro | 9.02 | 8.53 | |
| Room 4 | Main | Kitchen | 12.2 | 10.99 | |
| Room 5 | Second | Primary B | 15.06 | 10.89 | |
| Room 6 | Second | Bedroom | 8.76 | 9.58 | |
| Room 7 | Second | Laundry | 7.08 | 10.69 | |
| Room 8 | Second | Bathroom | 4.92 | 4.99 | 2 Pc Bath |
| Room 9 | Second | Bathroom | 4.95 | 2.79 |
| Washroom Type | No. of Pieces | Level |
| Washroom Type 1 | 3 | Second |
| Washroom Type 2 | 0 | |
| Washroom Type 3 | 0 | |
| Washroom Type 4 | 0 | |
| Washroom Type 5 | 0 |
| Total Area: | 0.00 |
| Approximatly Age: | 100+ |
| Property Type: | Detached |
| Style: | 2-Storey |
| Exterior: | Vinyl Siding |
| Garage Type: | Detached |
| (Parking/)Drive: | Private, T |
| Drive Parking Spaces: | 2 |
| Park #1 | |
| Parking Type: | Private, T |
| Park #2 | |
| Parking Type: | Private |
| Park #3 | |
| Parking Type: | Tandem |
| Pool: | None |
| Other Structures: | Fence - Partia |
| Approximatly Age: | 100+ |
| Approximatly Square Footage: | 700-1100 |
| Property Features: | Fenced Yard, Park |
| CAC Included: | N |
| Water Included: | N |
| Cabel TV Included: | N |
| Common Elements Included: | N |
| Heat Included: | N |
| Parking Included: | N |
| Condo Tax Included: | N |
| Building Insurance Included: | N |
| Fireplace/Stove: | N |
| Heat Type: | Forced Air |
| Central Air Conditioning: | Central Air |
| Central Vac: | N |
| Laundry Level: | Syste |
| Ensuite Laundry: | F |
| Elevator Lift: | False |
| Sewers: | Sewer |
$
%
Years
This calculator is for demonstration purposes only. Always consult a professional
financial advisor before making personal financial decisions.
| Although the information displayed is believed to be accurate, no warranties or representations are made of any kind. |
| ROYAL LEPAGE TEAM REALTY |
|
|

Sarah Saberi
Sales Representative
Dir:
416-890-7990
Bus:
905-731-2000
Fax:
905-886-7556
| Book Showing | Email a Friend |
Jump To:
At a Glance:
| Type: | Freehold - Detached |
| Area: | Ottawa |
| Municipality: | New Edinburgh - Lindenlea |
| Neighbourhood: | 3302 - Lindenlea |
| Style: | 2-Storey |
| Approximate Age: | 100+ |
| Tax: | $6,096.29 |
| Beds: | 2 |
| Baths: | 1 |
| Fireplace: | N |
| Pool: | None |
Locatin Map:
Payment Calculator:

