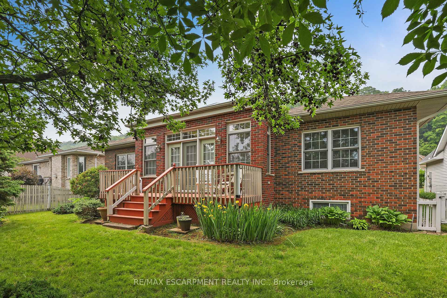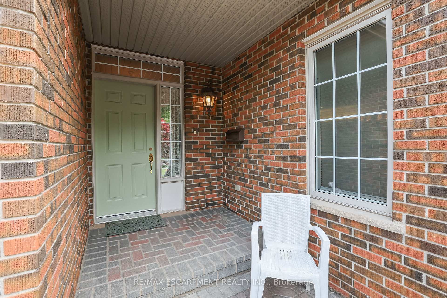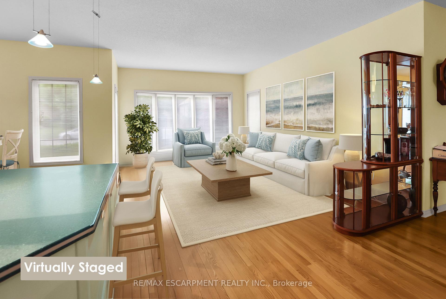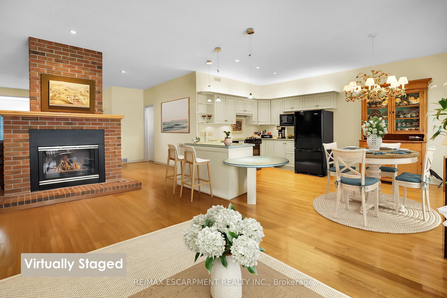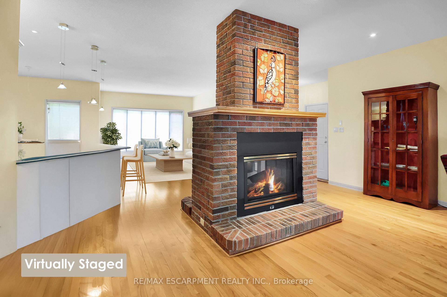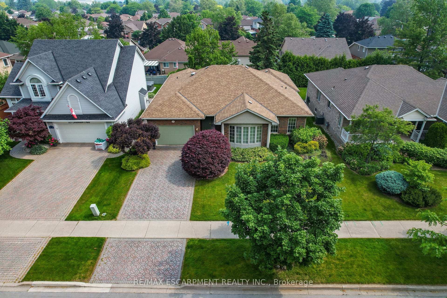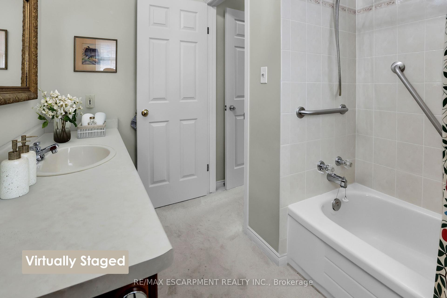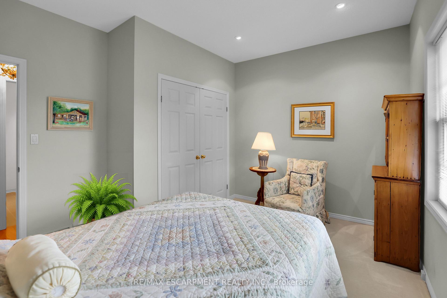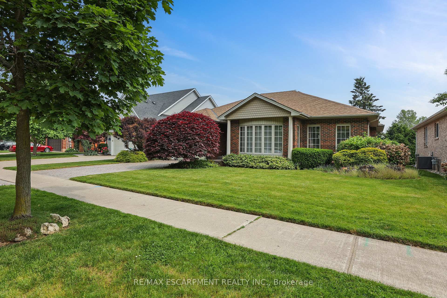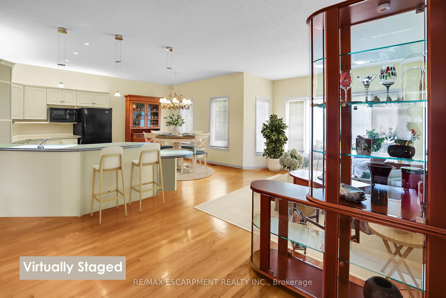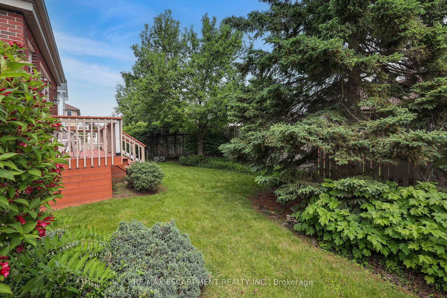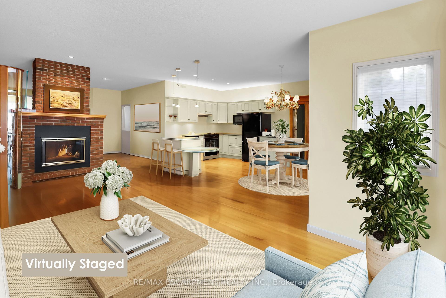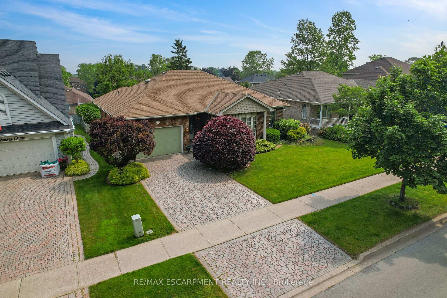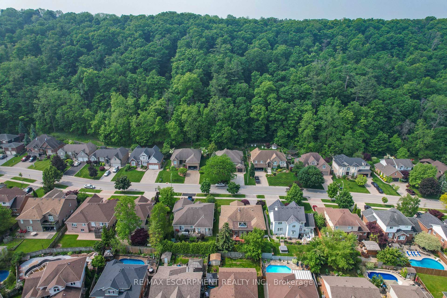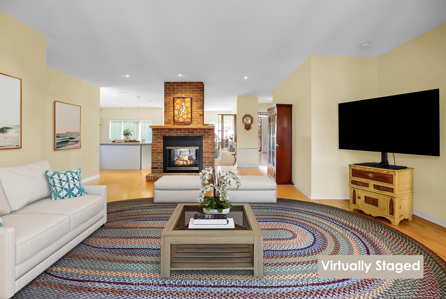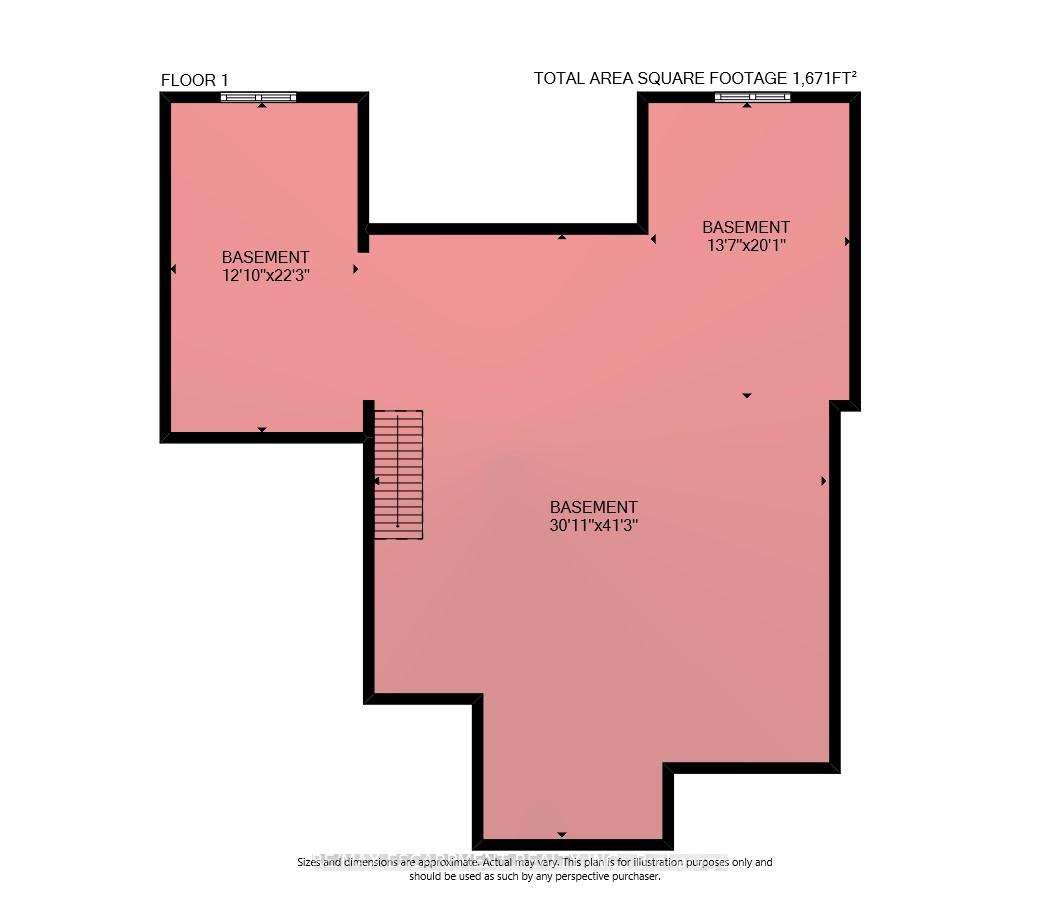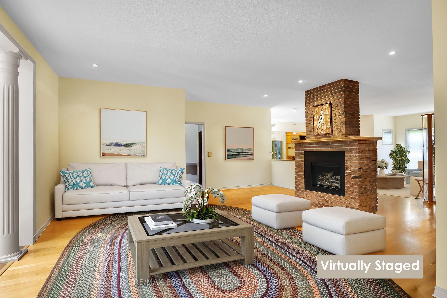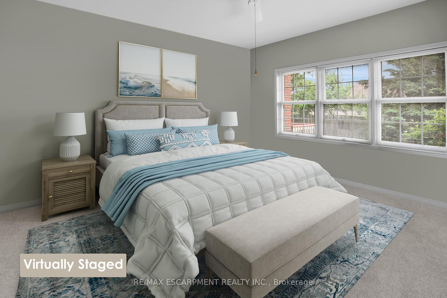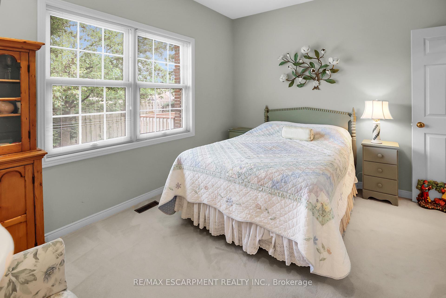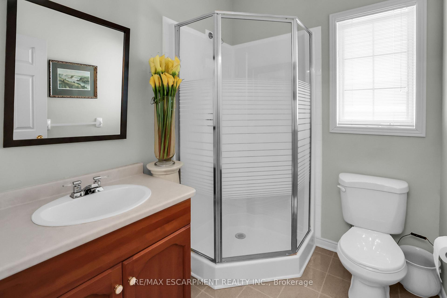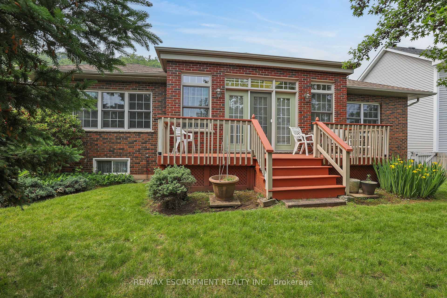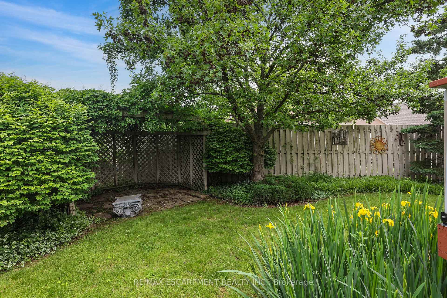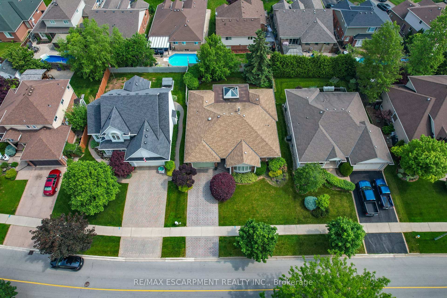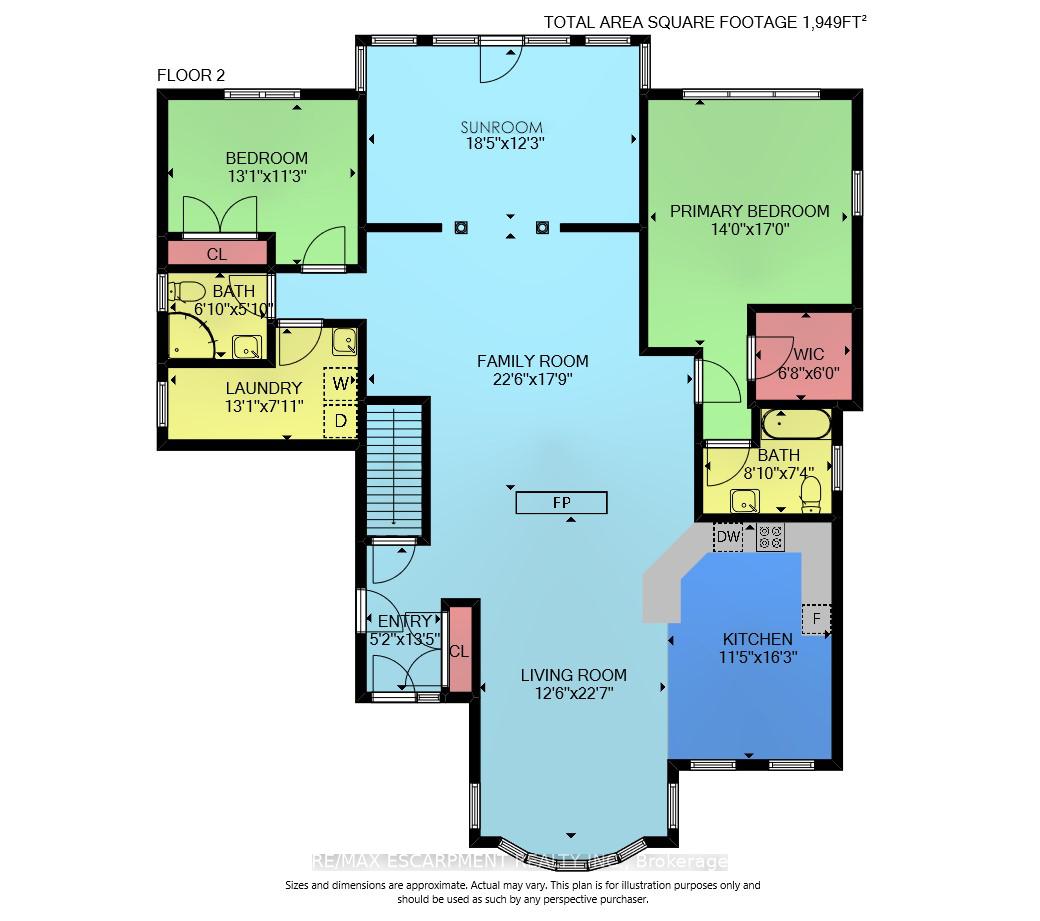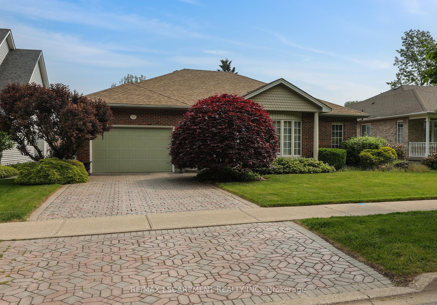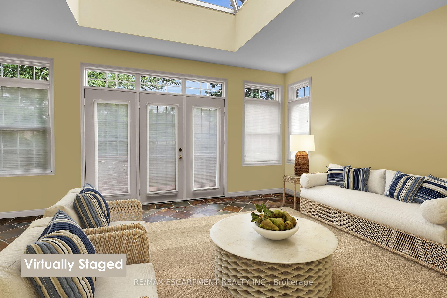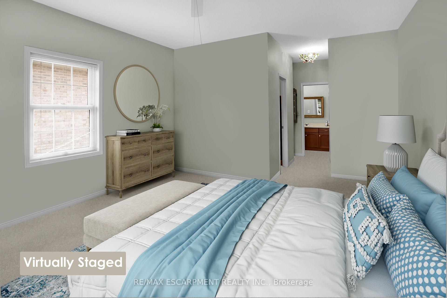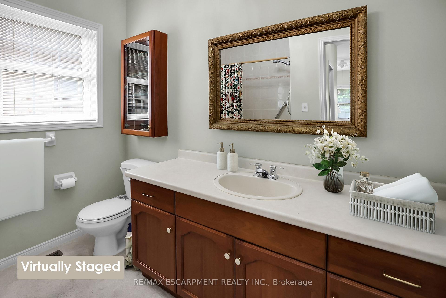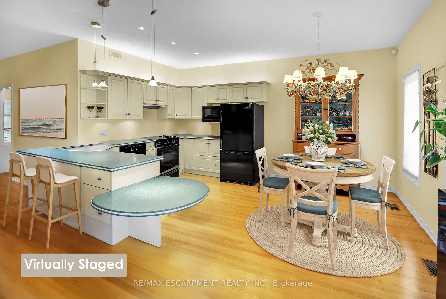$999,900
Available - For Sale
Listing ID: X12227018
123 Dorchester Driv , Grimsby, L3M 5H5, Niagara
| SPACIOUS, ALL-BRICK BUNGALOW ... 123 Dorchester Drive delivers the rare blend of R-2000 construction quality, timeless, landscaped curb appeal & resort-style outdoor living all just minutes from West Lincoln Memorial Hospital, downtown Grimsby, YMCA, top-rated schools & QEW access. A professionally patterned brick drive invites you to the 1-car garage (raised floor + inside entry) & covered front porch. Inside, 9-ft ceilings, transom-topped windows, pot-lighting & Hunter Douglas honeycomb blinds create a bright, energy-efficient, 1,949 sq ft main level. Enhancing the open layout is a DOUBLE-SIDED GAS FIREPLACE warming both the formal living room & sun-filled family room. Home chefs will love the eat-in kitchen: upgraded cabinetry w/smart storage, built-in breakfast table, seamless CORIAN counters & double sinks + a hide-away downdraft vent over the stove. HARDWOOD flows through the kitchen, dining room, both living areas & hallway, while main-floor laundry adds day-to-day ease. At the rear, a bright slate-floored SOLARIUM boasts partial radiant heat and an 8-ft square pyramid glass roof SKYLIGHT - your ALL-SEASON RETREAT! Garden doors extend the living space out to a spacious deck w/railing, leading to a fully fenced, professionally landscaped yard framed by mature trees, an 8-ft privacy fence across the back, programmable watering system & charming, hidden wood gazebo. The generous PRIMARY SUITE includes a ceiling fan, W/I closet & 4-pc ensuite, while an inviting second bedroom & upgraded 3-pc bath complete the level. Below, 8-ft basement ceilings & open space awaits your future recreation or guest-suite vision. Mechanical peace of mind rounds out the package: roof 2013; high-efficiency furnace & A/C 2010; owned HWT 2010; PLUS a state-of-the-art SECURITY SYSTEM! Craftsmanship, energy efficiency, and a backyard oasis, just moments from every Grimsby convenience. Virtual staging used to enhance images. CLICK ON MULTIMEDIA for virtual tour, drone photos & more. |
| Price | $999,900 |
| Taxes: | $5959.00 |
| Assessment Year: | 2024 |
| Occupancy: | Owner |
| Address: | 123 Dorchester Driv , Grimsby, L3M 5H5, Niagara |
| Directions/Cross Streets: | Main St E/Baker Rd S |
| Rooms: | 6 |
| Bedrooms: | 2 |
| Bedrooms +: | 0 |
| Family Room: | F |
| Basement: | Full, Unfinished |
| Level/Floor | Room | Length(ft) | Width(ft) | Descriptions | |
| Room 1 | Main | Foyer | 5.15 | 13.42 | |
| Room 2 | Main | Living Ro | 12.5 | 22.57 | 2 Way Fireplace |
| Room 3 | Main | Kitchen | 11.41 | 16.24 | Eat-in Kitchen, Corian Counter |
| Room 4 | Main | Family Ro | 22.5 | 17.94 | 2 Way Fireplace |
| Room 5 | Main | Solarium | 18.4 | 12.23 | W/O To Deck, Skylight |
| Room 6 | Main | Primary B | 14.01 | 16.99 | Walk-In Closet(s) |
| Room 7 | Main | Bathroom | 8.82 | 7.35 | 4 Pc Ensuite |
| Room 8 | Main | Bedroom 2 | 13.09 | 11.25 | |
| Room 9 | Main | Bathroom | 6.82 | 5.84 | 3 Pc Bath |
| Room 10 | Main | Laundry | 13.09 | 7.9 | |
| Room 11 | Basement | Other | 30.9 | 41.23 | |
| Room 12 | Basement | Other | 12.82 | 22.24 | |
| Room 13 | Basement | Other | 13.58 | 20.07 |
| Washroom Type | No. of Pieces | Level |
| Washroom Type 1 | 3 | Main |
| Washroom Type 2 | 4 | Main |
| Washroom Type 3 | 0 | |
| Washroom Type 4 | 0 | |
| Washroom Type 5 | 0 |
| Total Area: | 0.00 |
| Approximatly Age: | 16-30 |
| Property Type: | Detached |
| Style: | Bungalow |
| Exterior: | Brick |
| Garage Type: | Attached |
| (Parking/)Drive: | Private |
| Drive Parking Spaces: | 2 |
| Park #1 | |
| Parking Type: | Private |
| Park #2 | |
| Parking Type: | Private |
| Pool: | None |
| Other Structures: | Gazebo |
| Approximatly Age: | 16-30 |
| Approximatly Square Footage: | 1500-2000 |
| Property Features: | Fenced Yard, Hospital |
| CAC Included: | N |
| Water Included: | N |
| Cabel TV Included: | N |
| Common Elements Included: | N |
| Heat Included: | N |
| Parking Included: | N |
| Condo Tax Included: | N |
| Building Insurance Included: | N |
| Fireplace/Stove: | Y |
| Heat Type: | Forced Air |
| Central Air Conditioning: | Central Air |
| Central Vac: | N |
| Laundry Level: | Syste |
| Ensuite Laundry: | F |
| Sewers: | Sewer |
| Utilities-Cable: | A |
| Utilities-Hydro: | Y |
$
%
Years
This calculator is for demonstration purposes only. Always consult a professional
financial advisor before making personal financial decisions.
| Although the information displayed is believed to be accurate, no warranties or representations are made of any kind. |
| RE/MAX ESCARPMENT REALTY INC. |
|
|

Sarah Saberi
Sales Representative
Dir:
416-890-7990
Bus:
905-731-2000
Fax:
905-886-7556
| Virtual Tour | Book Showing | Email a Friend |
Jump To:
At a Glance:
| Type: | Freehold - Detached |
| Area: | Niagara |
| Municipality: | Grimsby |
| Neighbourhood: | 542 - Grimsby East |
| Style: | Bungalow |
| Approximate Age: | 16-30 |
| Tax: | $5,959 |
| Beds: | 2 |
| Baths: | 2 |
| Fireplace: | Y |
| Pool: | None |
Locatin Map:
Payment Calculator:

