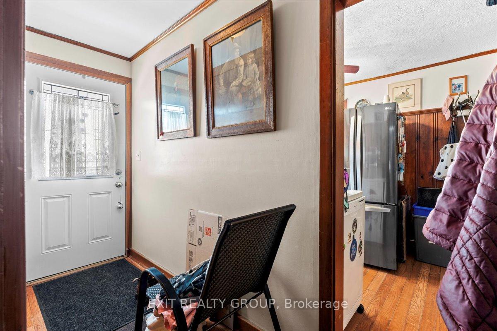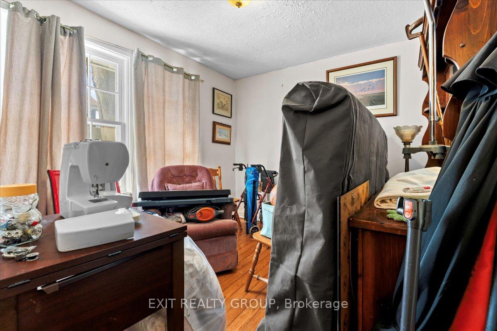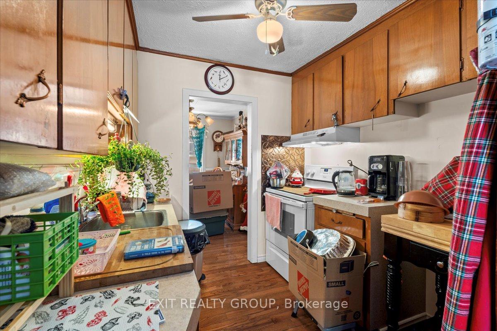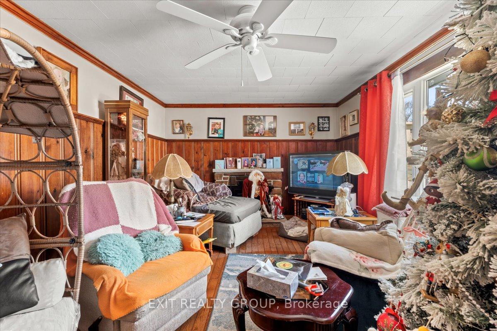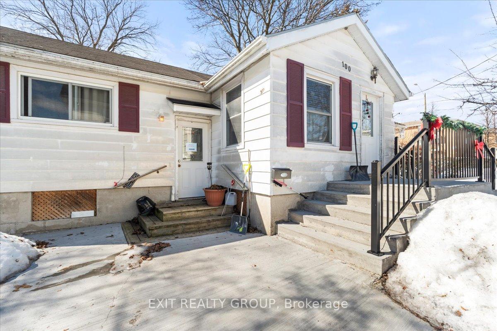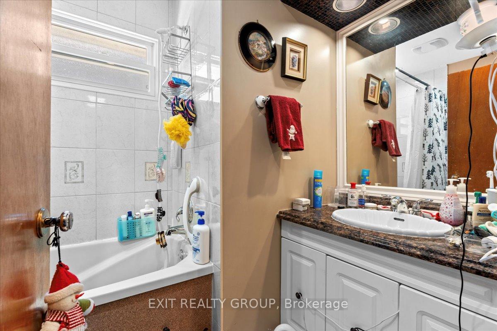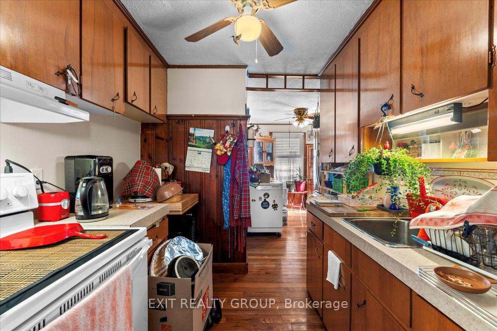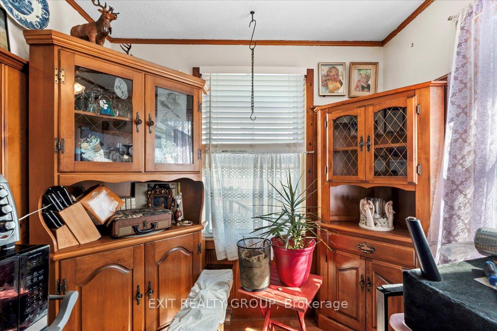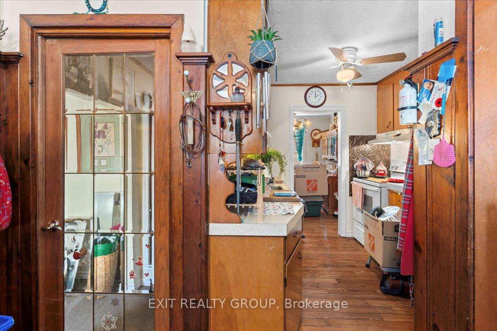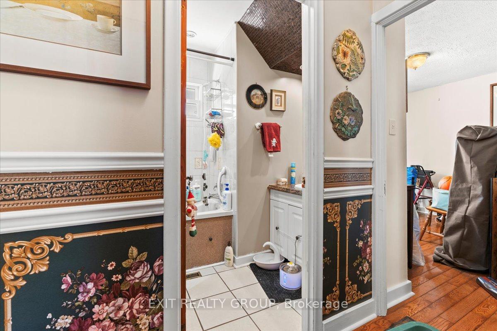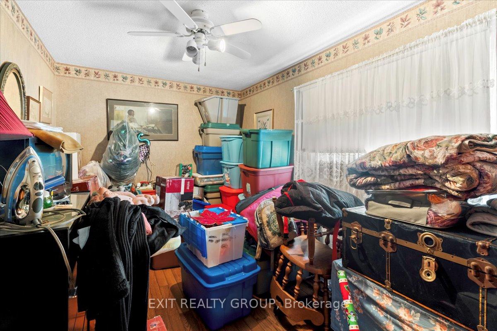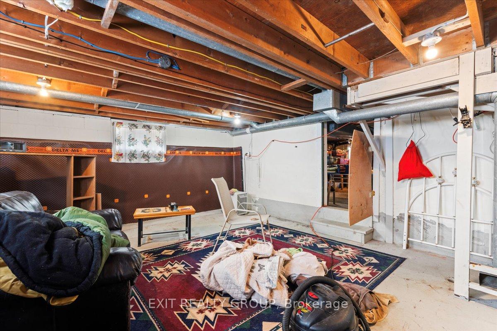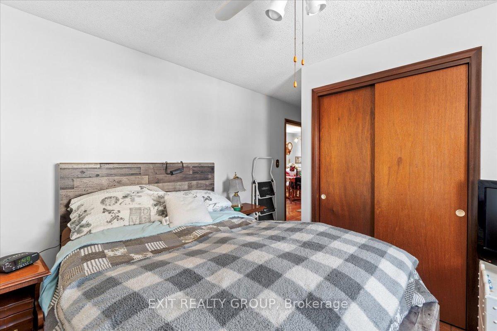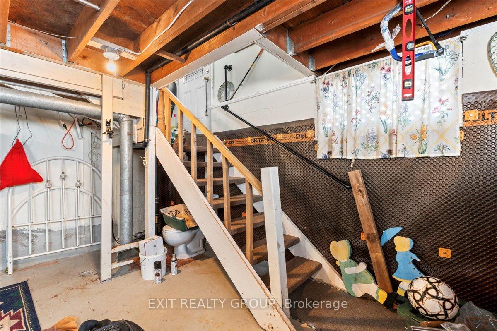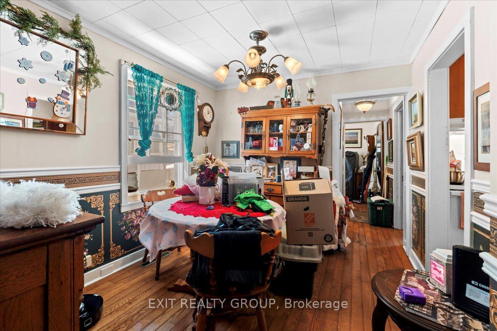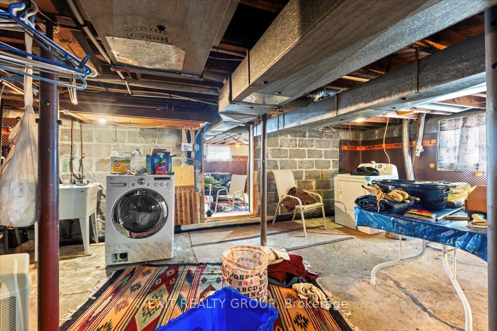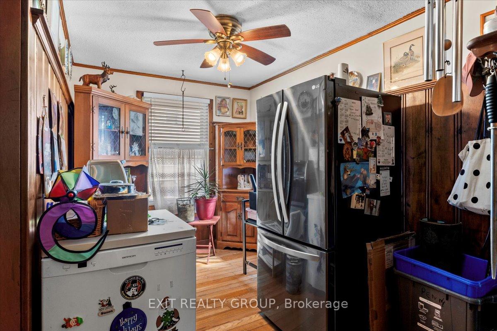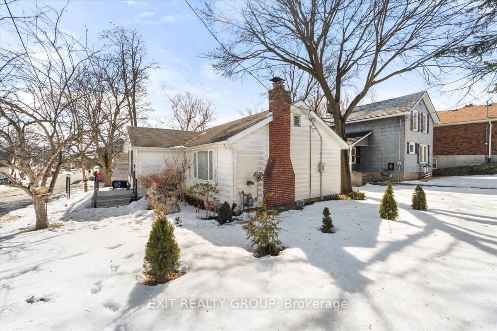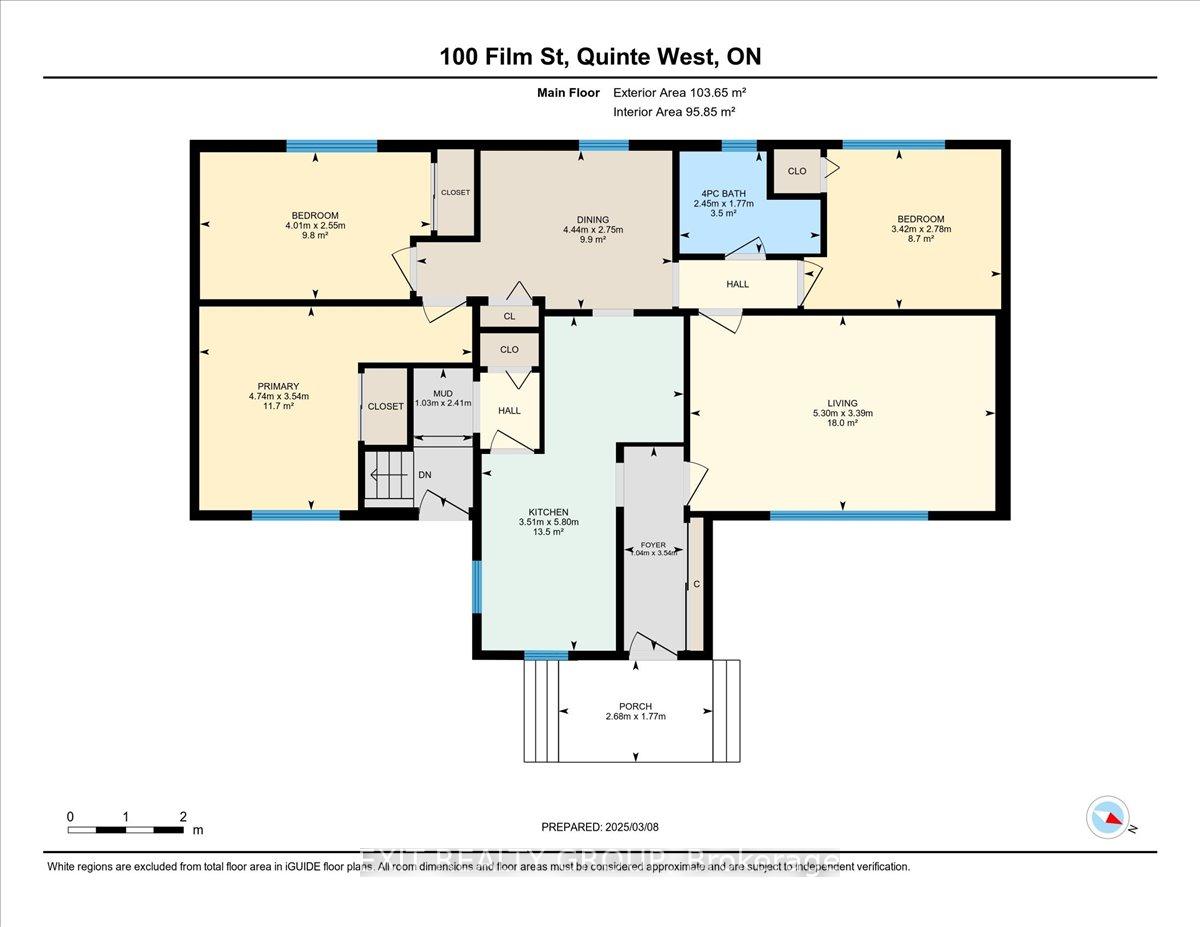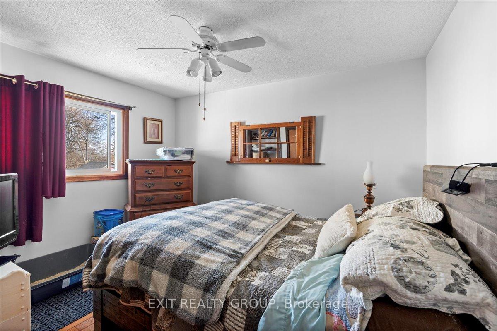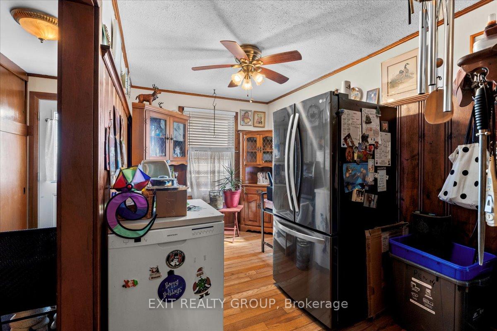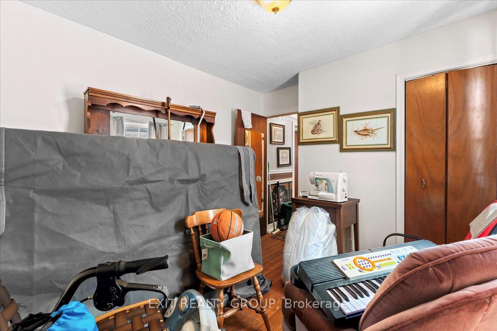$409,000
Available - For Sale
Listing ID: X12014446
100 Film Stre , Quinte West, K8V 5K2, Hastings
| This charming three-bedroom, one-bathroom bungalow, situated on a generous corner lot in the heart of Trenton, presents an exceptional opportunity for a variety of buyers. Enjoy the convenience of being just minutes from all essential amenities and schools, making this location ideal for families, first-time homebuyers, and downsizers alike.The main level features a bright and inviting living room, a functional galley eat-in kitchen, three comfortably sized bedrooms, and a four-piece bathroom. The unfinished lower level offers significant potential for customization, providing ample space for a recreation room, additional storage, or other personalized living areas.This property, while requiring some tender loving care, holds immense potential to become a truly remarkable home. Whether you're an investor seeking a promising project, a first-time buyer looking to put your personal touch on a property, or a downsizer seeking single-level living, this bungalow offers a fantastic foundation. Don't miss out on the opportunity to transform this Trenton gem into your ideal home. |
| Price | $409,000 |
| Taxes: | $2431.00 |
| Assessment Year: | 2025 |
| Occupancy: | Tenant |
| Address: | 100 Film Stre , Quinte West, K8V 5K2, Hastings |
| Directions/Cross Streets: | Dundas St W & Film Street |
| Rooms: | 6 |
| Rooms +: | 2 |
| Bedrooms: | 3 |
| Bedrooms +: | 0 |
| Family Room: | F |
| Basement: | Unfinished |
| Level/Floor | Room | Length(ft) | Width(ft) | Descriptions | |
| Room 1 | Ground | Foyer | 3.41 | 11.61 | |
| Room 2 | Ground | Living Ro | 17.38 | 11.12 | |
| Room 3 | Ground | Kitchen | 11.51 | 19.02 | |
| Room 4 | Ground | Dining Ro | 14.56 | 9.02 | |
| Room 5 | Ground | Bathroom | 8.04 | 5.81 | 4 Pc Bath |
| Room 6 | Ground | Primary B | 15.55 | 11.61 | |
| Room 7 | Ground | Bedroom 2 | 13.15 | 8.36 | |
| Room 8 | Ground | Bedroom 3 | 11.22 | 9.12 | |
| Room 9 | Basement | Recreatio | 15.28 | 19.58 | |
| Room 10 | Basement | Utility R | 28.67 | 19.88 | Combined w/Laundry, Unfinished |
| Washroom Type | No. of Pieces | Level |
| Washroom Type 1 | 4 | Ground |
| Washroom Type 2 | 0 | |
| Washroom Type 3 | 0 | |
| Washroom Type 4 | 0 | |
| Washroom Type 5 | 0 |
| Total Area: | 0.00 |
| Approximatly Age: | 51-99 |
| Property Type: | Detached |
| Style: | Bungalow |
| Exterior: | Aluminum Siding |
| Garage Type: | None |
| (Parking/)Drive: | Front Yard |
| Drive Parking Spaces: | 1 |
| Park #1 | |
| Parking Type: | Front Yard |
| Park #2 | |
| Parking Type: | Front Yard |
| Park #3 | |
| Parking Type: | Private |
| Pool: | None |
| Approximatly Age: | 51-99 |
| Approximatly Square Footage: | 1100-1500 |
| CAC Included: | N |
| Water Included: | N |
| Cabel TV Included: | N |
| Common Elements Included: | N |
| Heat Included: | N |
| Parking Included: | N |
| Condo Tax Included: | N |
| Building Insurance Included: | N |
| Fireplace/Stove: | Y |
| Heat Type: | Forced Air |
| Central Air Conditioning: | Central Air |
| Central Vac: | N |
| Laundry Level: | Syste |
| Ensuite Laundry: | F |
| Sewers: | Sewer |
$
%
Years
This calculator is for demonstration purposes only. Always consult a professional
financial advisor before making personal financial decisions.
| Although the information displayed is believed to be accurate, no warranties or representations are made of any kind. |
| EXIT REALTY GROUP |
|
|

Sarah Saberi
Sales Representative
Dir:
416-890-7990
Bus:
905-731-2000
Fax:
905-886-7556
| Book Showing | Email a Friend |
Jump To:
At a Glance:
| Type: | Freehold - Detached |
| Area: | Hastings |
| Municipality: | Quinte West |
| Neighbourhood: | Trenton Ward |
| Style: | Bungalow |
| Approximate Age: | 51-99 |
| Tax: | $2,431 |
| Beds: | 3 |
| Baths: | 1 |
| Fireplace: | Y |
| Pool: | None |
Locatin Map:
Payment Calculator:

