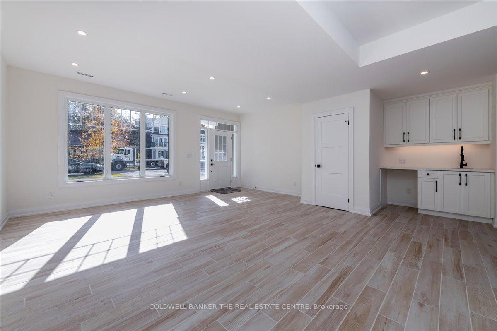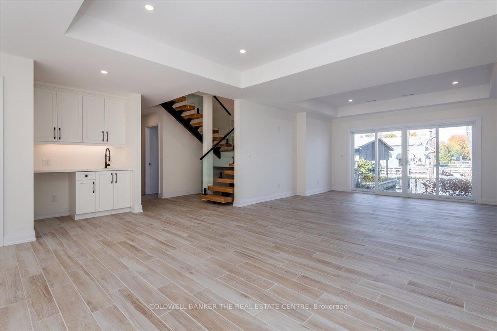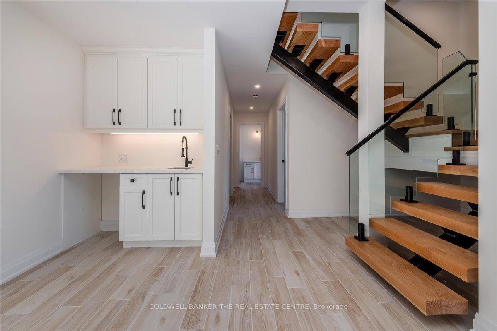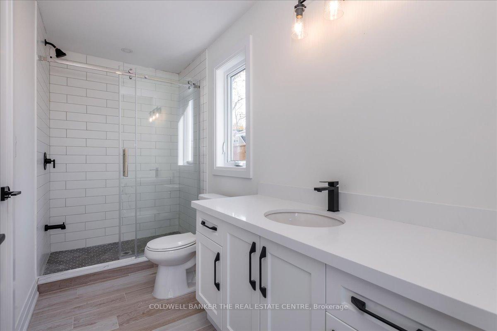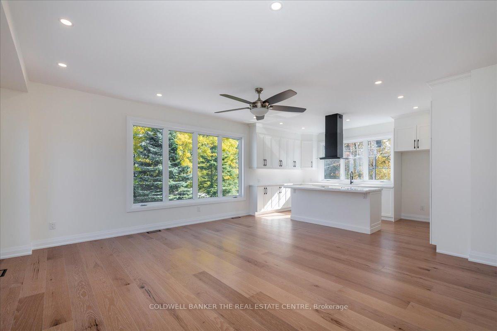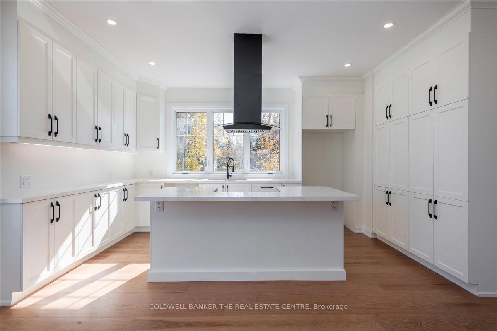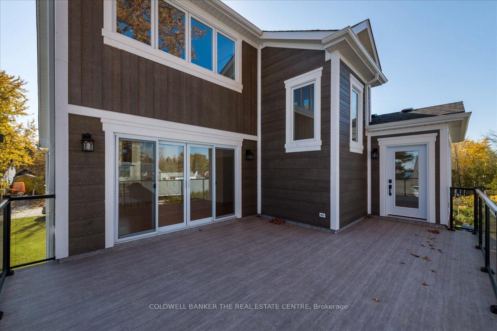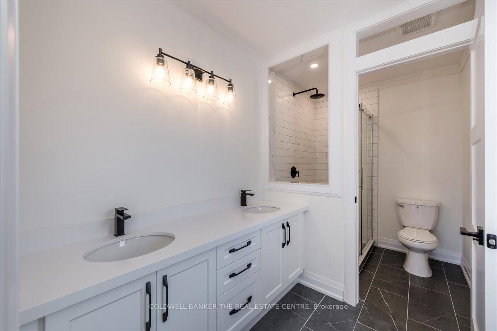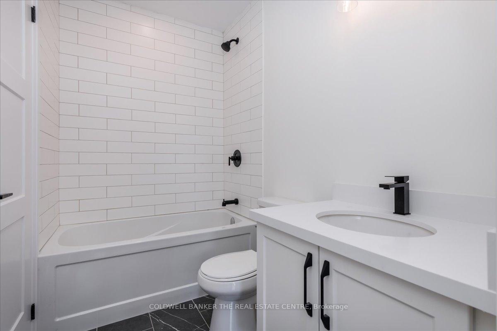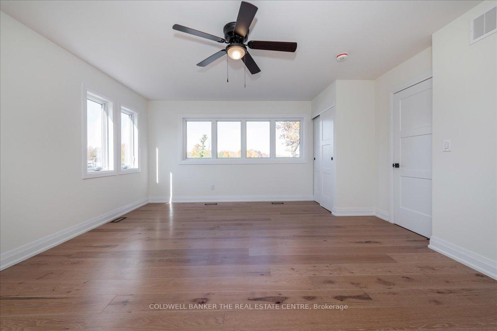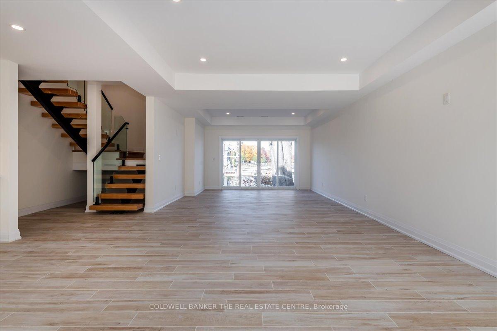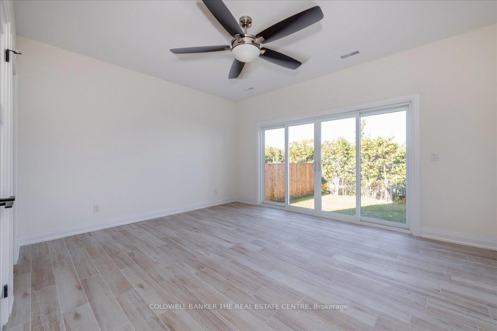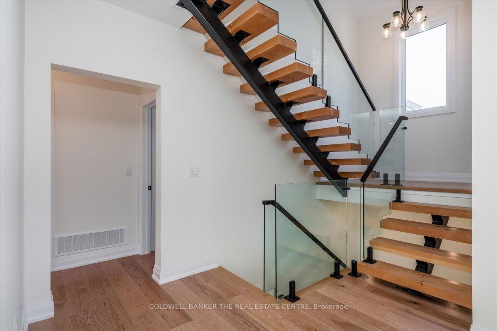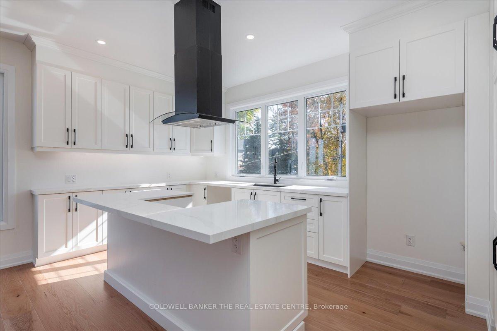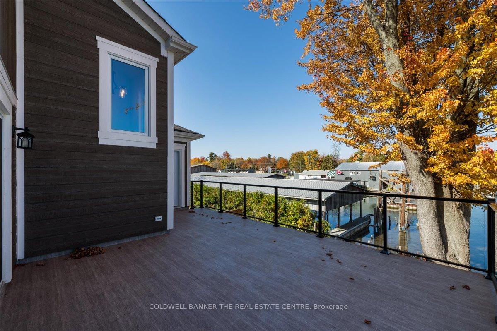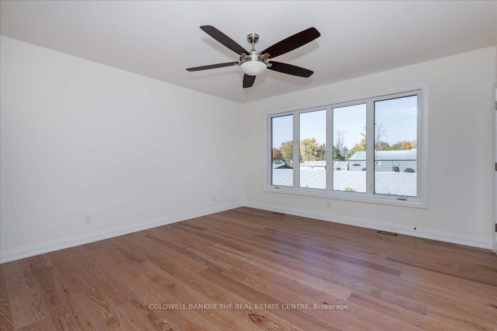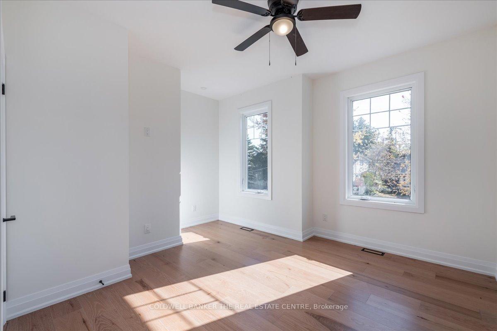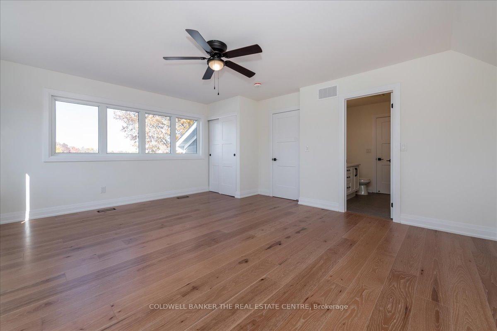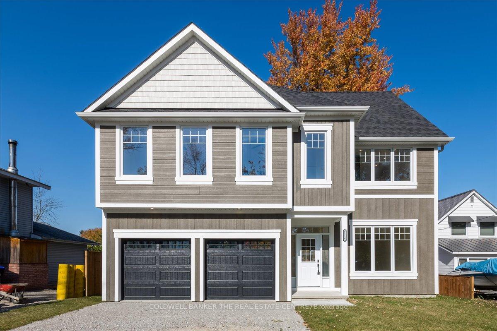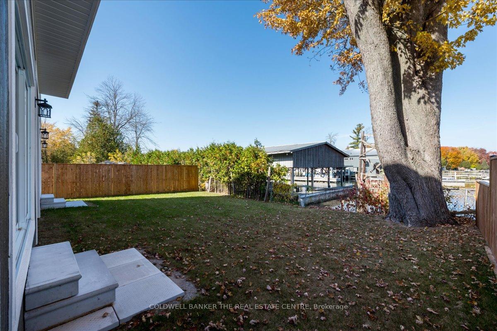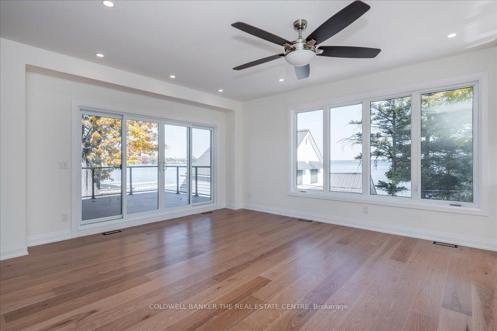$8,500
Available - For Rent
Listing ID: N12227013
1114 Stoney Point Road , Innisfil, L0L 1W0, Simcoe
| elcome to 1114 Stoney Point Road! Located on a private road just steps from beach access, this stunning modern home offers six spacious bedrooms, six updated bathrooms, and breathtaking views of Lake Simcoe. Enjoy the open-concept kitchen with an island, coffee bar, premium finishes, and main floor laundry. A large 25 x 15 deck with glass railing and oversized windows showcase the seasonal beauty of the surroundings.Available for lease with potential rent-to-own opportunity for the right candidate. $8,500 + utilities |
| Price | $8,500 |
| Taxes: | $0.00 |
| Occupancy: | Vacant |
| Address: | 1114 Stoney Point Road , Innisfil, L0L 1W0, Simcoe |
| Acreage: | < .50 |
| Directions/Cross Streets: | Killarney Beach & Harbour Road |
| Rooms: | 10 |
| Bedrooms: | 6 |
| Bedrooms +: | 0 |
| Family Room: | T |
| Basement: | None |
| Furnished: | Unfu |
| Level/Floor | Room | Length(ft) | Width(ft) | Descriptions | |
| Room 1 | Main | Media Roo | 18.56 | 18.6 | Heated Floor, Wet Bar, Sliding Doors |
| Room 2 | Main | Bedroom | 14.99 | 12.6 | 3 Pc Ensuite, Heated Floor, Sliding Doors |
| Room 3 | Second | Family Ro | 16.99 | 16.01 | Hardwood Floor, Open Concept, Balcony |
| Room 4 | Second | Kitchen | 14.99 | 10.59 | Hardwood Floor, Eat-in Kitchen, Open Concept |
| Room 5 | Second | Primary B | 14.99 | 14.99 | Hardwood Floor, 4 Pc Ensuite, Walk-In Closet(s) |
| Room 6 | Second | Bedroom 2 | 11.61 | 12 | 3 Pc Ensuite, Hardwood Floor, Closet |
| Room 7 | Second | Bedroom 3 | 11.61 | 12 | 4 Pc Bath, Hardwood Floor, Semi Ensuite |
| Room 8 | Main | Laundry | 4.99 | 6 | Hardwood Floor, Linen Closet |
| Room 9 | Third | Bedroom 4 | 16.99 | 14.6 | 4 Pc Bath, Semi Ensuite, Hardwood Floor |
| Room 10 | Third | Bedroom 5 | 16.99 | 14.6 | 4 Pc Bath, Semi Ensuite, Hardwood Floor |
| Washroom Type | No. of Pieces | Level |
| Washroom Type 1 | 3 | Main |
| Washroom Type 2 | 3 | Second |
| Washroom Type 3 | 4 | Second |
| Washroom Type 4 | 4 | Third |
| Washroom Type 5 | 0 |
| Total Area: | 0.00 |
| Approximatly Age: | New |
| Property Type: | Detached |
| Style: | 3-Storey |
| Exterior: | Wood |
| Garage Type: | Attached |
| (Parking/)Drive: | Private Do |
| Drive Parking Spaces: | 4 |
| Park #1 | |
| Parking Type: | Private Do |
| Park #2 | |
| Parking Type: | Private Do |
| Pool: | None |
| Laundry Access: | Laundry Room |
| Approximatly Age: | New |
| Approximatly Square Footage: | 3500-5000 |
| Property Features: | Clear View, Cul de Sac/Dead En |
| CAC Included: | N |
| Water Included: | N |
| Cabel TV Included: | N |
| Common Elements Included: | N |
| Heat Included: | N |
| Parking Included: | N |
| Condo Tax Included: | N |
| Building Insurance Included: | N |
| Fireplace/Stove: | N |
| Heat Type: | Forced Air |
| Central Air Conditioning: | None |
| Central Vac: | N |
| Laundry Level: | Syste |
| Ensuite Laundry: | F |
| Elevator Lift: | False |
| Sewers: | Sewer |
| Water: | Drilled W |
| Water Supply Types: | Drilled Well |
| Utilities-Cable: | Y |
| Utilities-Hydro: | Y |
| Although the information displayed is believed to be accurate, no warranties or representations are made of any kind. |
| COLDWELL BANKER THE REAL ESTATE CENTRE |
|
|

Sarah Saberi
Sales Representative
Dir:
416-890-7990
Bus:
905-731-2000
Fax:
905-886-7556
| Book Showing | Email a Friend |
Jump To:
At a Glance:
| Type: | Freehold - Detached |
| Area: | Simcoe |
| Municipality: | Innisfil |
| Neighbourhood: | Lefroy |
| Style: | 3-Storey |
| Approximate Age: | New |
| Beds: | 6 |
| Baths: | 6 |
| Fireplace: | N |
| Pool: | None |
Locatin Map:

