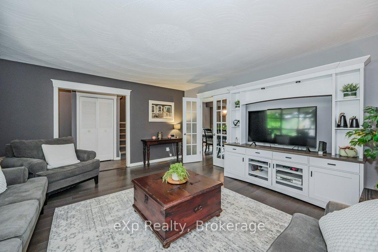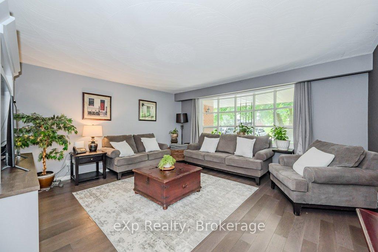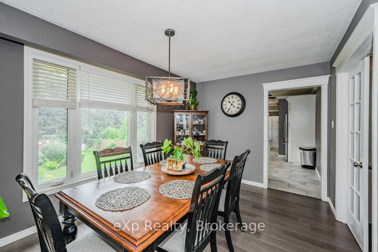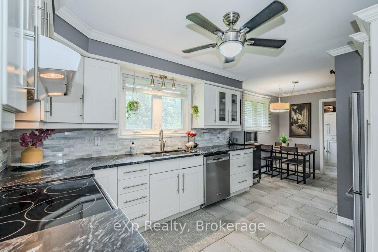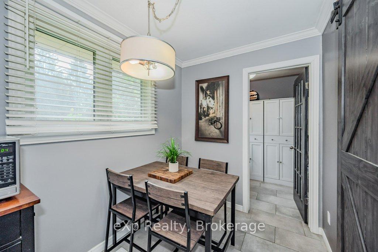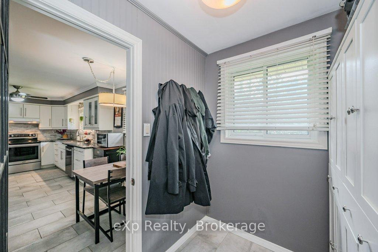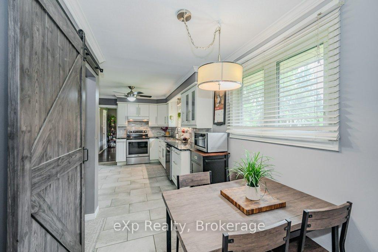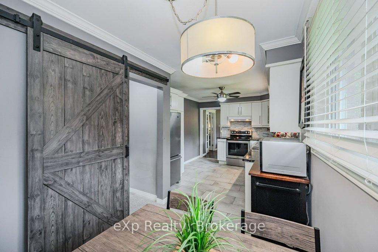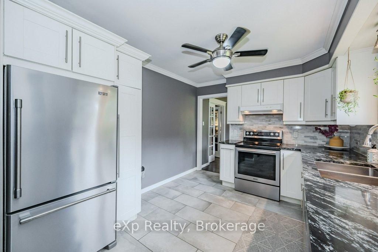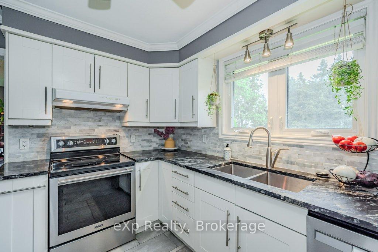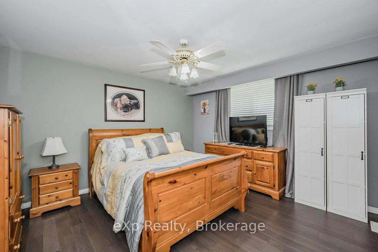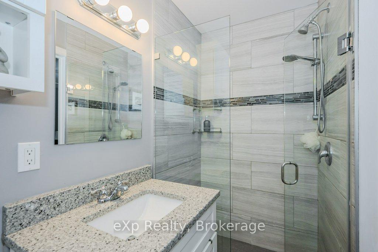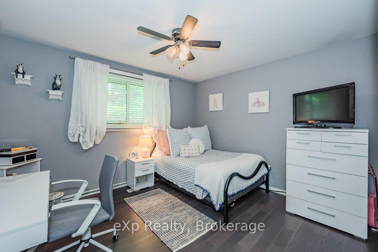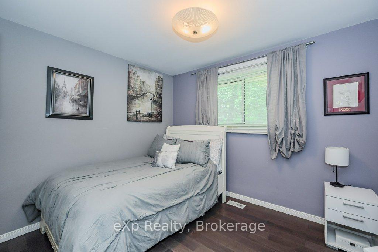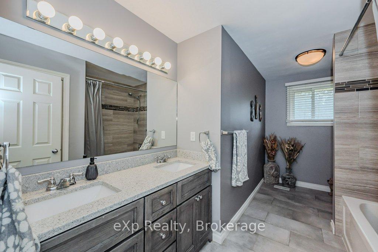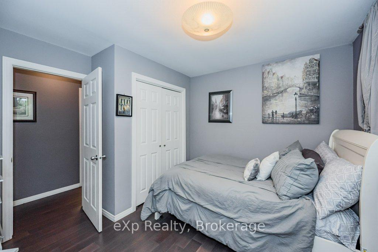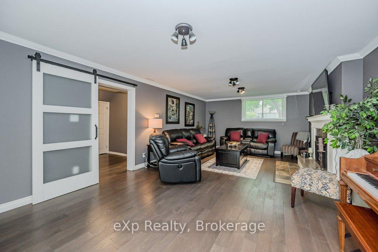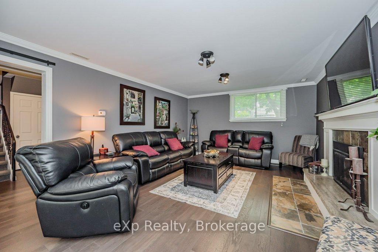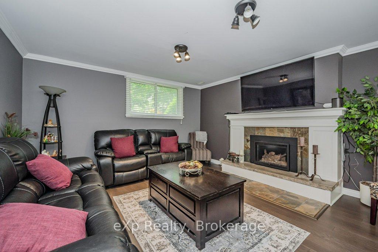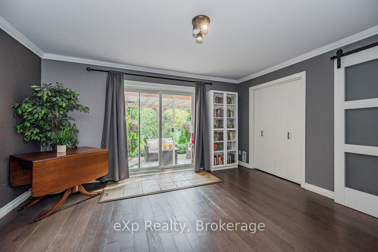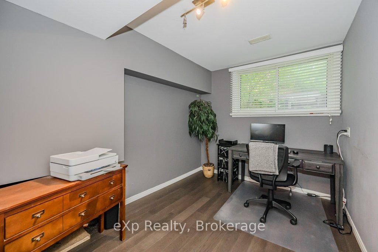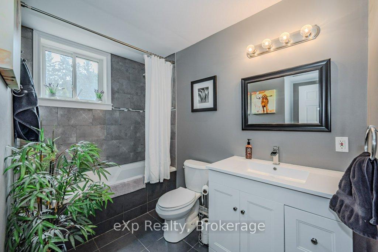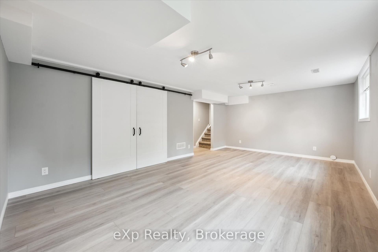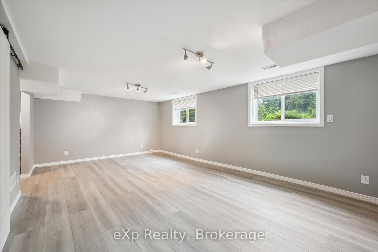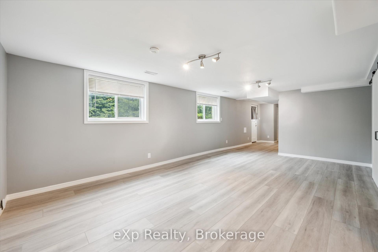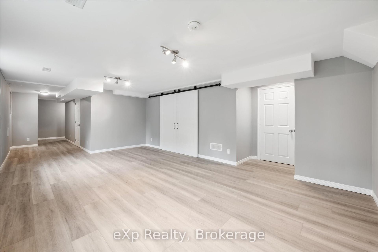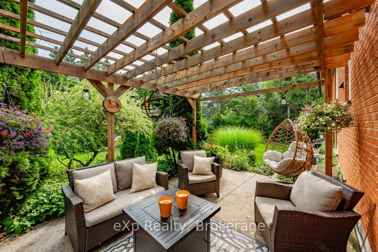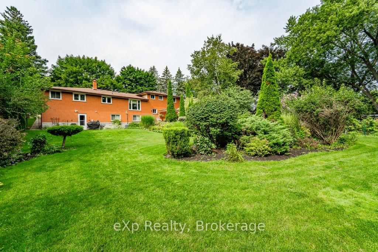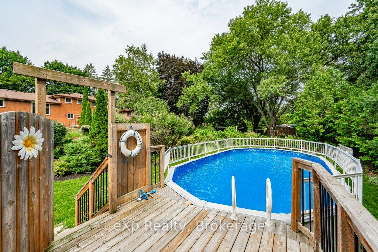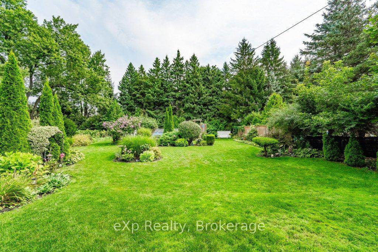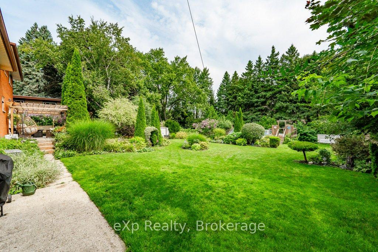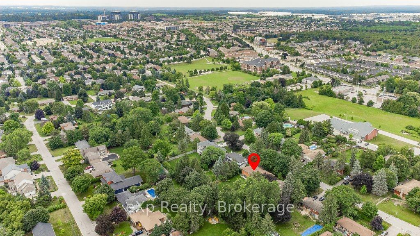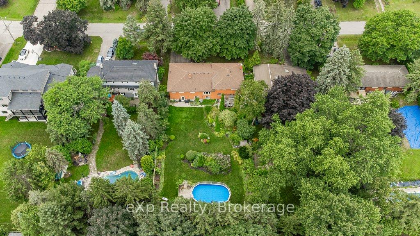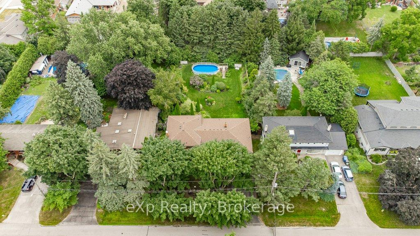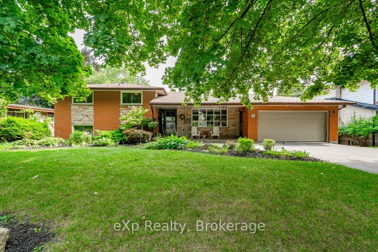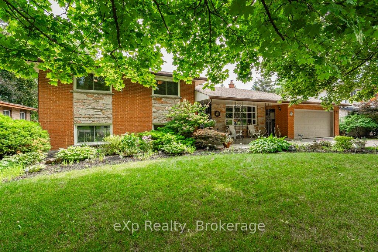$1,399,900
Available - For Sale
Listing ID: X12227012
8 Malvern Cres , Guelph, N1L 1G8, Wellington
| Welcome to 8 Malvern Crescent, where lifestyle meets space and serenity. Tucked into a quiet, established neighbourhood, this home sits on an impressive 89 x 188-foot lot offering a rare park-like setting thats perfect for families, entertainers, and anyone craving a bit more breathing room. The backyard is a private oasis, complete with beautifully maintained gardens, multiple patios, and an above-ground pool that promises endless summer fun. Whether you're hosting a barbecue or enjoying a morning coffee in the sun, this outdoor space delivers.Inside, the home offers surprising space and thoughtful design. The main living areas flow effortlessly, with a generous living room, an elegant dining space, and a functional kitchen ready for your next culinary adventure. The family room is a showstopper; bright, spacious, and offering direct access to a private patio, ideal for those cozy evening hangouts.What truly sets this home apart, though, is the newly finished walkout basement. This lower level adds a whole new dimension of flexibility, perfect as an in-law suite, guest quarters, or your ultimate entertainment zone. With multiple rooms (including bonus space under the garage), there's more than enough room to customize it to your lifestyle.From the top to the bottom, inside and out, 8 Malvern Crescent offers comfort, charm, and room to grow. With an oversized lot like this, opportunities are endless, and increasingly rare. Book your private showing today and see why this home isn't just a place to live, it's a place to thrive. |
| Price | $1,399,900 |
| Taxes: | $7033.00 |
| Assessment Year: | 2024 |
| Occupancy: | Owner |
| Address: | 8 Malvern Cres , Guelph, N1L 1G8, Wellington |
| Directions/Cross Streets: | Arkell and Gordon |
| Rooms: | 12 |
| Rooms +: | 1 |
| Bedrooms: | 4 |
| Bedrooms +: | 0 |
| Family Room: | T |
| Basement: | Finished wit, Separate Ent |
| Level/Floor | Room | Length(ft) | Width(ft) | Descriptions | |
| Room 1 | Main | Breakfast | 6.56 | 9.05 | |
| Room 2 | Main | Dining Ro | 10.04 | 14.4 | |
| Room 3 | Main | Kitchen | 10.04 | 11.64 | |
| Room 4 | Main | Living Ro | 15.68 | 16.3 | |
| Room 5 | Second | Bathroom | 7.9 | 4.03 | 3 Pc Ensuite |
| Room 6 | Second | Bathroom | 13.55 | 8.04 | 5 Pc Bath |
| Room 7 | Second | Primary B | 13.51 | 12.82 | |
| Room 8 | Second | Bedroom 2 | 11.05 | 11.18 | |
| Room 9 | Second | Bedroom 3 | 12.07 | 12.3 | |
| Room 10 | Lower | Bedroom 4 | 10.96 | 8.27 | |
| Room 11 | Lower | Bathroom | 9.45 | 8.13 | 4 Pc Bath |
| Room 12 | Lower | Family Ro | 28.14 | 14.53 | |
| Room 13 | Basement | Recreatio | 13.19 | 20.93 |
| Washroom Type | No. of Pieces | Level |
| Washroom Type 1 | 3 | Second |
| Washroom Type 2 | 5 | Second |
| Washroom Type 3 | 4 | |
| Washroom Type 4 | 0 | |
| Washroom Type 5 | 0 |
| Total Area: | 0.00 |
| Approximatly Age: | 31-50 |
| Property Type: | Detached |
| Style: | Sidesplit 4 |
| Exterior: | Brick |
| Garage Type: | Attached |
| Drive Parking Spaces: | 6 |
| Pool: | Above Gr |
| Approximatly Age: | 31-50 |
| Approximatly Square Footage: | 2000-2500 |
| CAC Included: | N |
| Water Included: | N |
| Cabel TV Included: | N |
| Common Elements Included: | N |
| Heat Included: | N |
| Parking Included: | N |
| Condo Tax Included: | N |
| Building Insurance Included: | N |
| Fireplace/Stove: | Y |
| Heat Type: | Forced Air |
| Central Air Conditioning: | Central Air |
| Central Vac: | N |
| Laundry Level: | Syste |
| Ensuite Laundry: | F |
| Sewers: | Sewer |
$
%
Years
This calculator is for demonstration purposes only. Always consult a professional
financial advisor before making personal financial decisions.
| Although the information displayed is believed to be accurate, no warranties or representations are made of any kind. |
| eXp Realty |
|
|

Sarah Saberi
Sales Representative
Dir:
416-890-7990
Bus:
905-731-2000
Fax:
905-886-7556
| Virtual Tour | Book Showing | Email a Friend |
Jump To:
At a Glance:
| Type: | Freehold - Detached |
| Area: | Wellington |
| Municipality: | Guelph |
| Neighbourhood: | Pineridge/Westminster Woods |
| Style: | Sidesplit 4 |
| Approximate Age: | 31-50 |
| Tax: | $7,033 |
| Beds: | 4 |
| Baths: | 3 |
| Fireplace: | Y |
| Pool: | Above Gr |
Locatin Map:
Payment Calculator:

