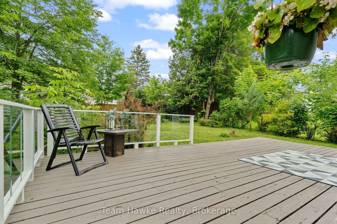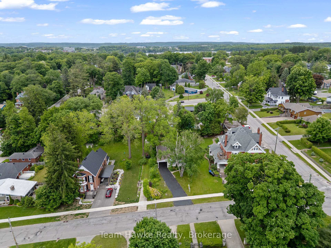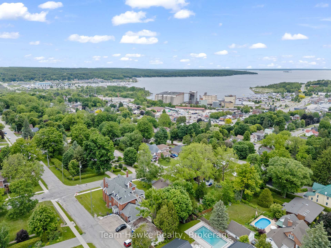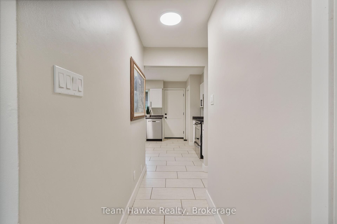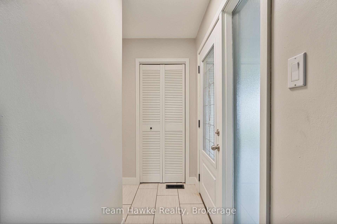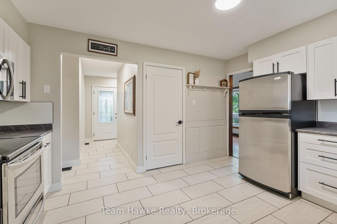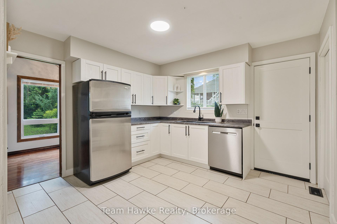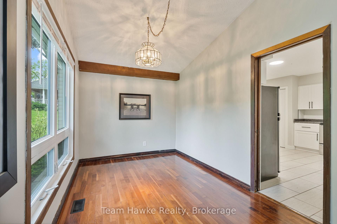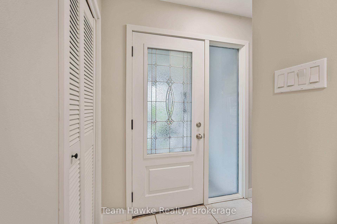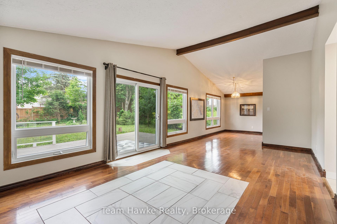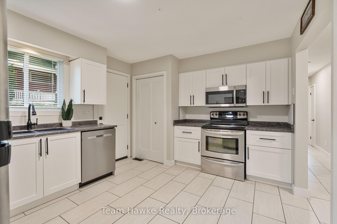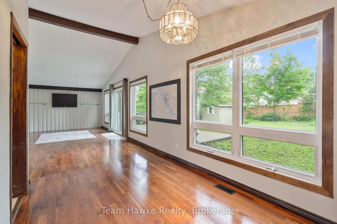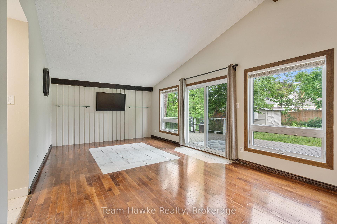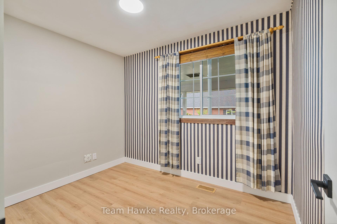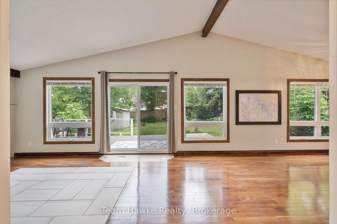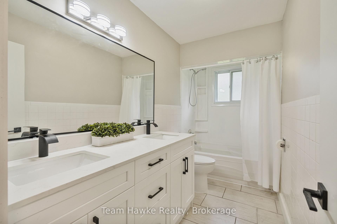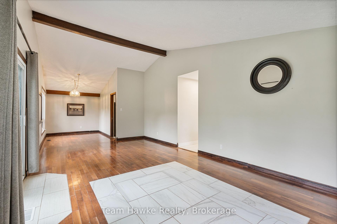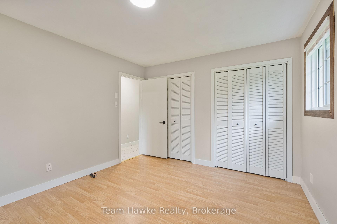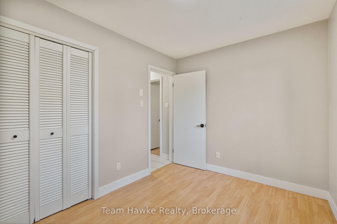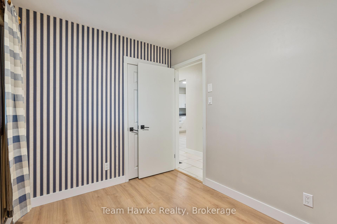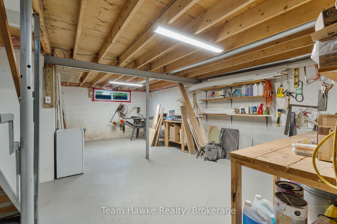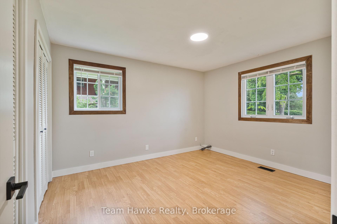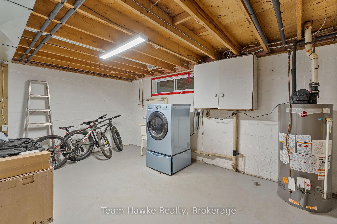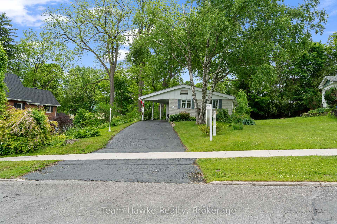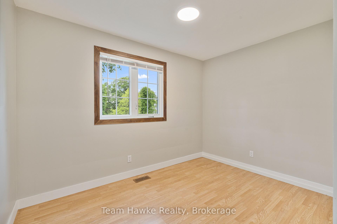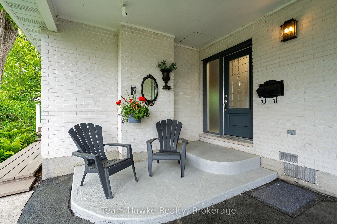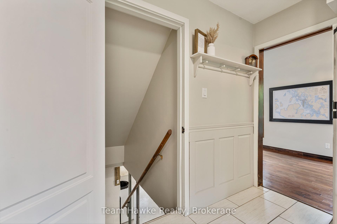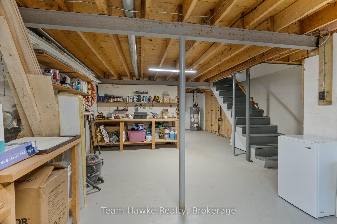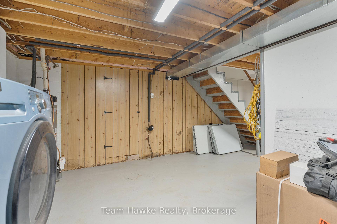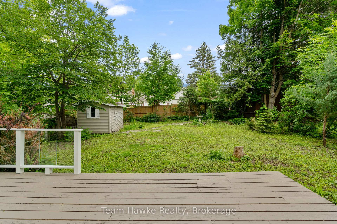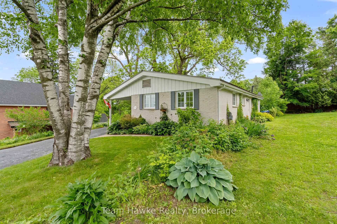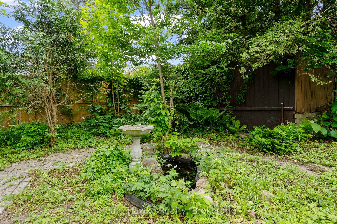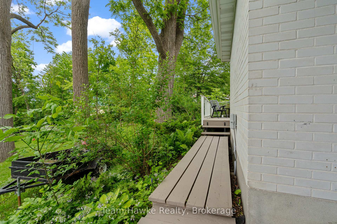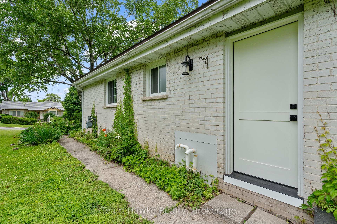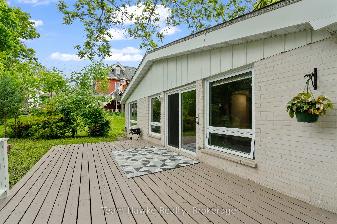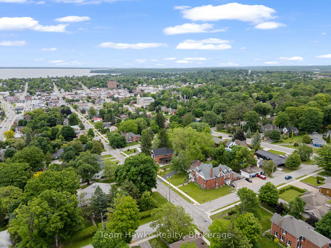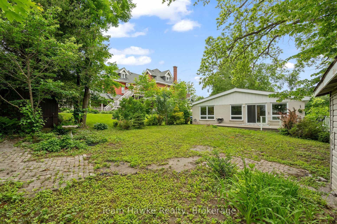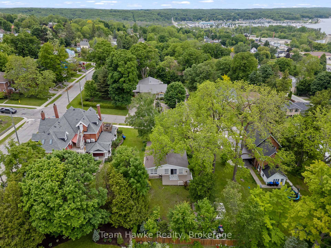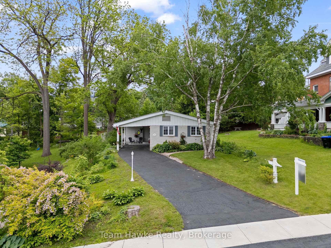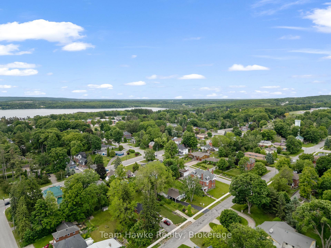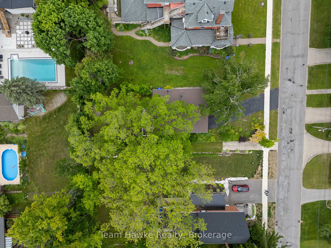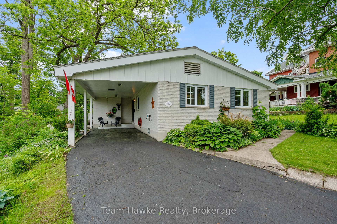$569,900
Available - For Sale
Listing ID: S12223729
689 Dominion Aven , Midland, L4R 1R9, Simcoe
| This all-brick bungalow blends charm, comfort, and a great central location. Set on a beautifully landscaped 50 x 150 ft lot with perennial gardens and excellent curb appeal, this 3-bedroom, 1-bath home features a recently renovated kitchen, updated bathroom, and a spacious living and dining area with cathedral ceilings and a walkout to the large back deck surrounded by natural privacy. The partial basement is ready for your finishing touches, offering added potential. Outside, you'll find plenty of parking and a convenient carport. Located just minutes from schools, shopping, downtown, and Midlands scenic harbourfront. Whether you're starting out, downsizing, or investing, this well-maintained home is full of potential and ready to welcome its next chapter. |
| Price | $569,900 |
| Taxes: | $3285.00 |
| Assessment Year: | 2024 |
| Occupancy: | Owner |
| Address: | 689 Dominion Aven , Midland, L4R 1R9, Simcoe |
| Acreage: | < .50 |
| Directions/Cross Streets: | Sixth street & King Street |
| Rooms: | 7 |
| Bedrooms: | 3 |
| Bedrooms +: | 0 |
| Family Room: | F |
| Basement: | Partial Base, Unfinished |
| Level/Floor | Room | Length(ft) | Width(ft) | Descriptions | |
| Room 1 | Main | Living Ro | 12.4 | 22.01 | |
| Room 2 | Main | Dining Ro | 10.92 | 8.23 | |
| Room 3 | Main | Kitchen | 10.82 | 12.92 | |
| Room 4 | Main | Primary B | 10.82 | 12.92 | |
| Room 5 | Main | Bedroom | 10 | 7.84 | |
| Room 6 | Main | Bedroom | 10.92 | 8.33 |
| Washroom Type | No. of Pieces | Level |
| Washroom Type 1 | 5 | |
| Washroom Type 2 | 0 | |
| Washroom Type 3 | 0 | |
| Washroom Type 4 | 0 | |
| Washroom Type 5 | 0 |
| Total Area: | 0.00 |
| Property Type: | Detached |
| Style: | Bungalow |
| Exterior: | Brick |
| Garage Type: | Carport |
| (Parking/)Drive: | Private, P |
| Drive Parking Spaces: | 4 |
| Park #1 | |
| Parking Type: | Private, P |
| Park #2 | |
| Parking Type: | Private |
| Park #3 | |
| Parking Type: | Private Do |
| Pool: | None |
| Other Structures: | Shed |
| Approximatly Square Footage: | 1100-1500 |
| Property Features: | Public Trans, Rec./Commun.Centre |
| CAC Included: | N |
| Water Included: | N |
| Cabel TV Included: | N |
| Common Elements Included: | N |
| Heat Included: | N |
| Parking Included: | N |
| Condo Tax Included: | N |
| Building Insurance Included: | N |
| Fireplace/Stove: | N |
| Heat Type: | Forced Air |
| Central Air Conditioning: | None |
| Central Vac: | N |
| Laundry Level: | Syste |
| Ensuite Laundry: | F |
| Sewers: | Sewer |
| Utilities-Cable: | Y |
| Utilities-Hydro: | Y |
$
%
Years
This calculator is for demonstration purposes only. Always consult a professional
financial advisor before making personal financial decisions.
| Although the information displayed is believed to be accurate, no warranties or representations are made of any kind. |
| Team Hawke Realty |
|
|

Sarah Saberi
Sales Representative
Dir:
416-890-7990
Bus:
905-731-2000
Fax:
905-886-7556
| Book Showing | Email a Friend |
Jump To:
At a Glance:
| Type: | Freehold - Detached |
| Area: | Simcoe |
| Municipality: | Midland |
| Neighbourhood: | Midland |
| Style: | Bungalow |
| Tax: | $3,285 |
| Beds: | 3 |
| Baths: | 1 |
| Fireplace: | N |
| Pool: | None |
Locatin Map:
Payment Calculator:

