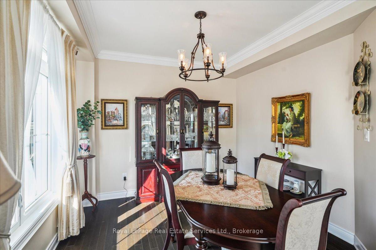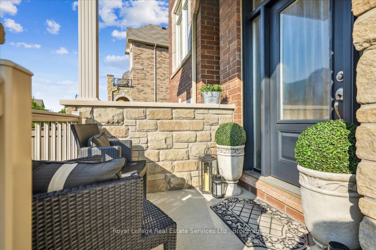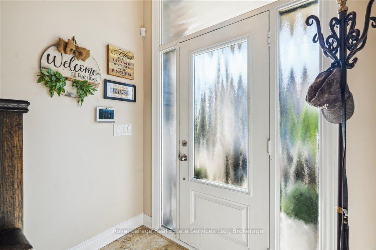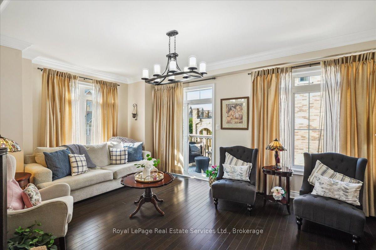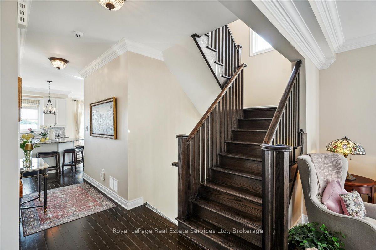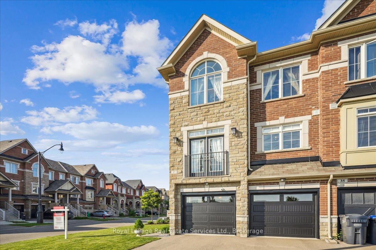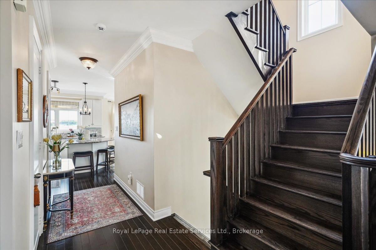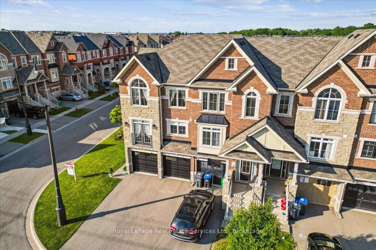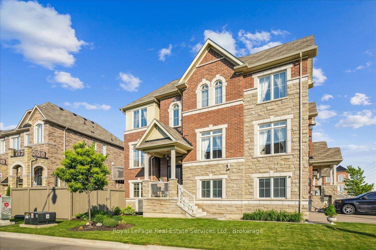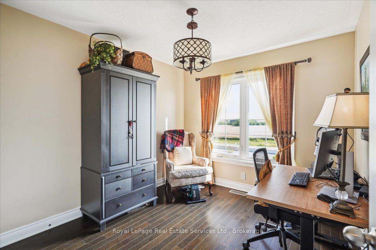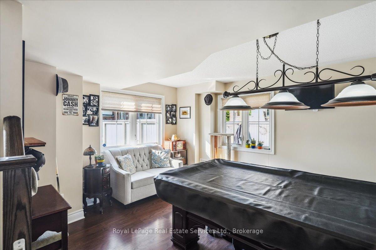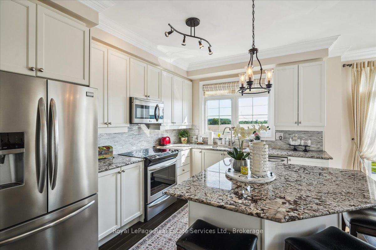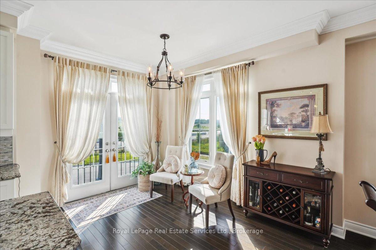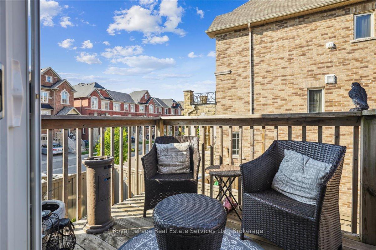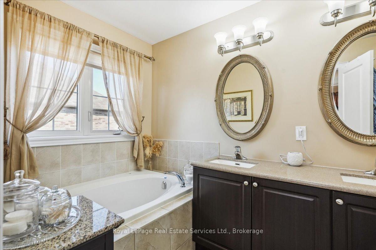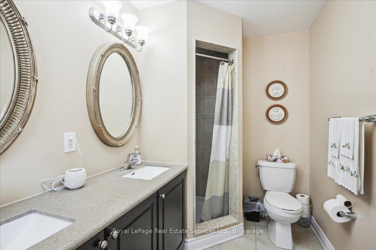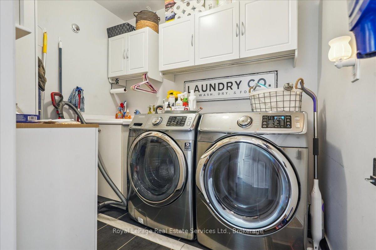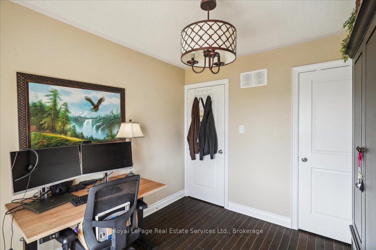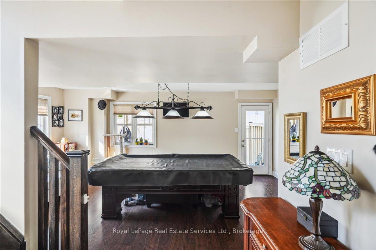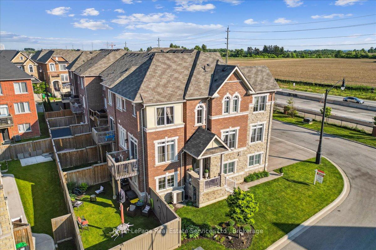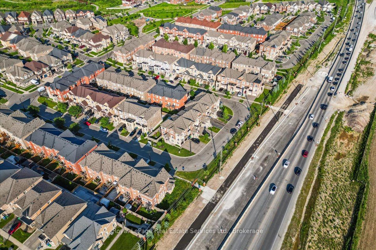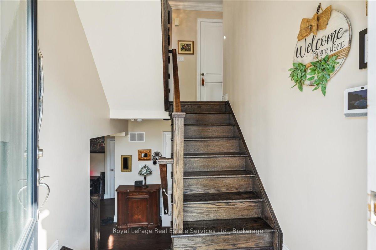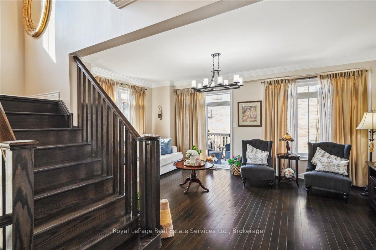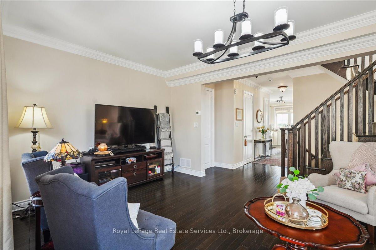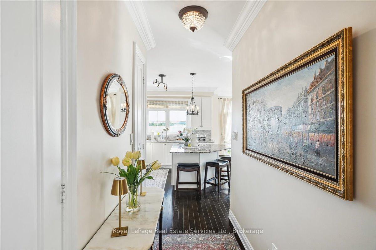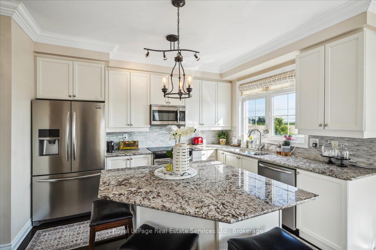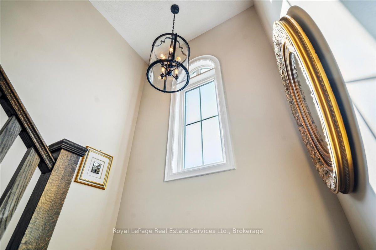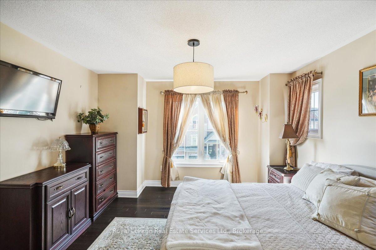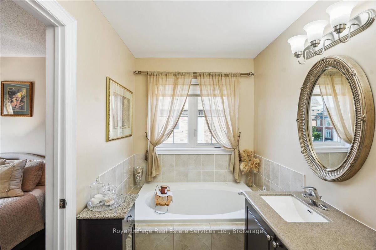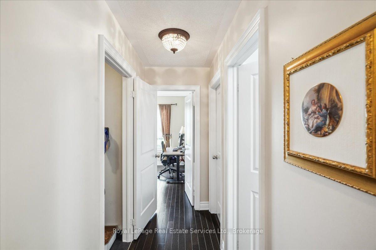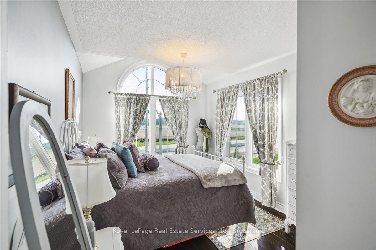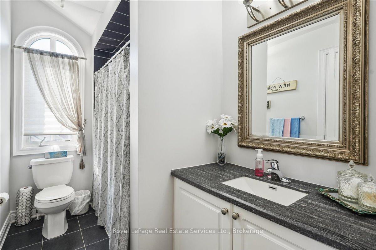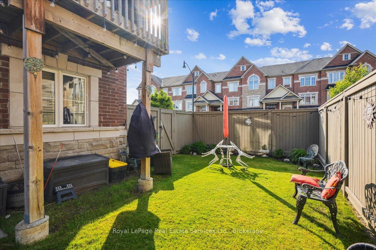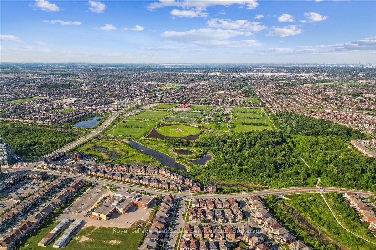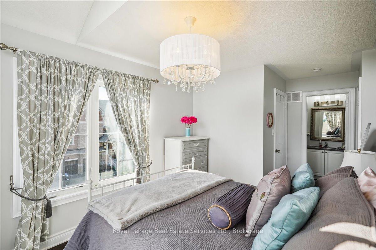$999,999
Available - For Sale
Listing ID: W12226908
37 Rockman Cres , Brampton, L7A 0B5, Peel
| Welcome to 37 Rockman Cres. This spectacularly upgraded 3-level freehold townhome featuring 3 bedrooms and 2.5 bathrooms, including a fully finished lower level with separate entrance. From subtle benefits like mailbox just outside to guest parking right across the street. This opportunity boasts upgrades through out. Enjoy the hardwood floors and stairs throughout, a modern kitchen with granite countertops, and high quality stainless steel appliances. From 9' crown mold ceilings with walkout to private deck to its professionally finished perimeter landscaping including an enlarged fenced backyard oasis. This beauty has to be seen! Additional highlights include enlarged door height on main level, convenient upper-level laundry. Extended kitchen cabinets, large walk in pantry, gas BBQ, Alarm system with additional perimeter cameras. Double car garage with storage and new R-15 insulated doors. This list goes on and on. Additional upgrades can be found in documents. This perfect family home is conveniently located in a high-demand location close to schools, parks, shopping, transit, and more. A perfect blend of style, function, and location move in and enjoy! Please respect "Jack" the family cat who is not allowed outside. Owner will be on site for all viewings. |
| Price | $999,999 |
| Taxes: | $5667.00 |
| Assessment Year: | 2024 |
| Occupancy: | Owner |
| Address: | 37 Rockman Cres , Brampton, L7A 0B5, Peel |
| Directions/Cross Streets: | Mississauga Rd. & Yardmaster Dr. |
| Rooms: | 12 |
| Bedrooms: | 3 |
| Bedrooms +: | 0 |
| Family Room: | T |
| Basement: | Finished wit |
| Level/Floor | Room | Length(ft) | Width(ft) | Descriptions | |
| Room 1 | Main | Foyer | 4.53 | 7.15 | |
| Room 2 | Main | Kitchen | 10.66 | 13.02 | Crown Moulding, Granite Counters, East West View |
| Room 3 | Main | Family Ro | 12.04 | 8.43 | Crown Moulding, Juliette Balcony |
| Room 4 | Main | Dining Ro | 10.43 | 10.66 | Crown Moulding, Hardwood Floor |
| Room 5 | Main | Bathroom | 6.36 | 3.97 | 2 Pc Bath |
| Room 6 | Main | 18.99 | 12.5 | Hardwood Floor, Crown Moulding | |
| Room 7 | Second | Bathroom | 5.51 | 8.99 | 3 Pc Bath, Crown Moulding, Hardwood Floor |
| Room 8 | Second | Primary B | 12.76 | 15.58 | Hardwood Floor |
| Room 9 | Second | Bathroom | 5.9 | 12.23 | 5 Pc Ensuite |
| Room 10 | Second | Bedroom 2 | 9.28 | 16.07 | Walk-In Closet(s), Large Window, 3 Pc Bath |
| Room 11 | Second | Bedroom 3 | 9.28 | 10.36 | Hardwood Floor, Walk-In Closet(s) |
| Room 12 | Second | Laundry | 5.9 | 7.77 | |
| Room 13 | Lower | Recreatio | 19.12 | 19.22 | Walk-Out, Hardwood Floor, Access To Garage |
| Room 14 | Lower | Utility R | 5.25 | 7.18 |
| Washroom Type | No. of Pieces | Level |
| Washroom Type 1 | 5 | Second |
| Washroom Type 2 | 3 | Second |
| Washroom Type 3 | 2 | Main |
| Washroom Type 4 | 0 | |
| Washroom Type 5 | 0 |
| Total Area: | 0.00 |
| Property Type: | Att/Row/Townhouse |
| Style: | 3-Storey |
| Exterior: | Brick, Stone |
| Garage Type: | Attached |
| Drive Parking Spaces: | 4 |
| Pool: | None |
| Approximatly Square Footage: | 1500-2000 |
| CAC Included: | N |
| Water Included: | N |
| Cabel TV Included: | N |
| Common Elements Included: | N |
| Heat Included: | N |
| Parking Included: | N |
| Condo Tax Included: | N |
| Building Insurance Included: | N |
| Fireplace/Stove: | N |
| Heat Type: | Forced Air |
| Central Air Conditioning: | Central Air |
| Central Vac: | N |
| Laundry Level: | Syste |
| Ensuite Laundry: | F |
| Sewers: | Sewer |
$
%
Years
This calculator is for demonstration purposes only. Always consult a professional
financial advisor before making personal financial decisions.
| Although the information displayed is believed to be accurate, no warranties or representations are made of any kind. |
| Royal LePage Real Estate Services Ltd., Brokerage |
|
|

Sarah Saberi
Sales Representative
Dir:
416-890-7990
Bus:
905-731-2000
Fax:
905-886-7556
| Virtual Tour | Book Showing | Email a Friend |
Jump To:
At a Glance:
| Type: | Freehold - Att/Row/Townhouse |
| Area: | Peel |
| Municipality: | Brampton |
| Neighbourhood: | Northwest Brampton |
| Style: | 3-Storey |
| Tax: | $5,667 |
| Beds: | 3 |
| Baths: | 3 |
| Fireplace: | N |
| Pool: | None |
Locatin Map:
Payment Calculator:

