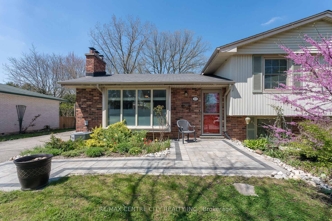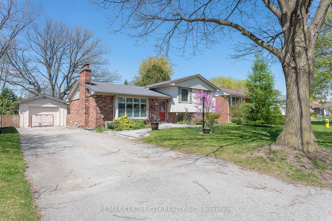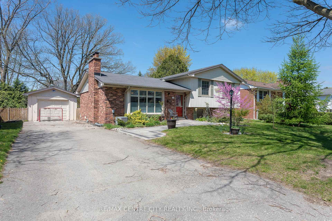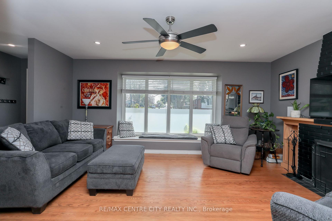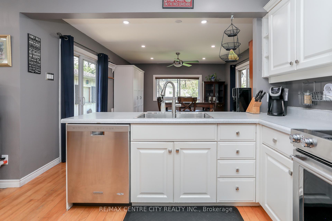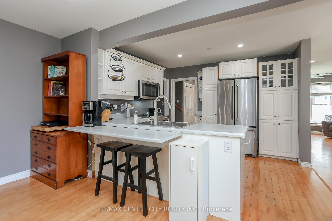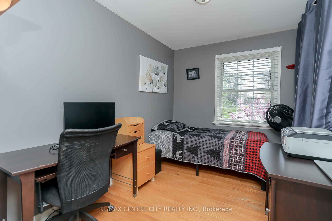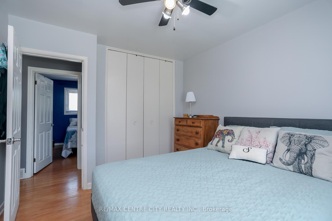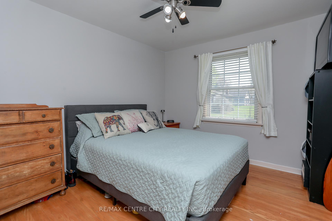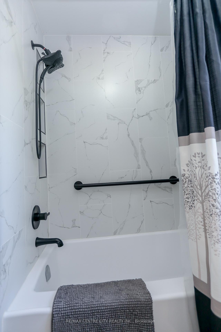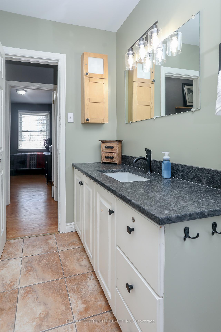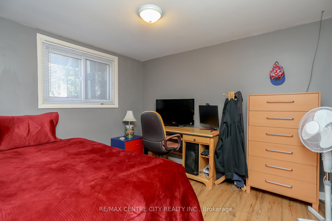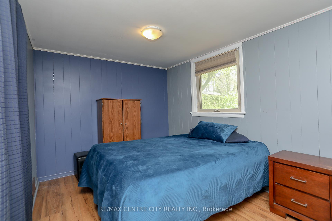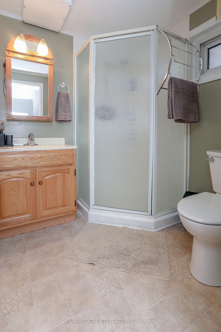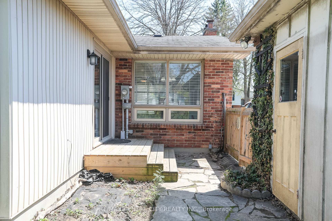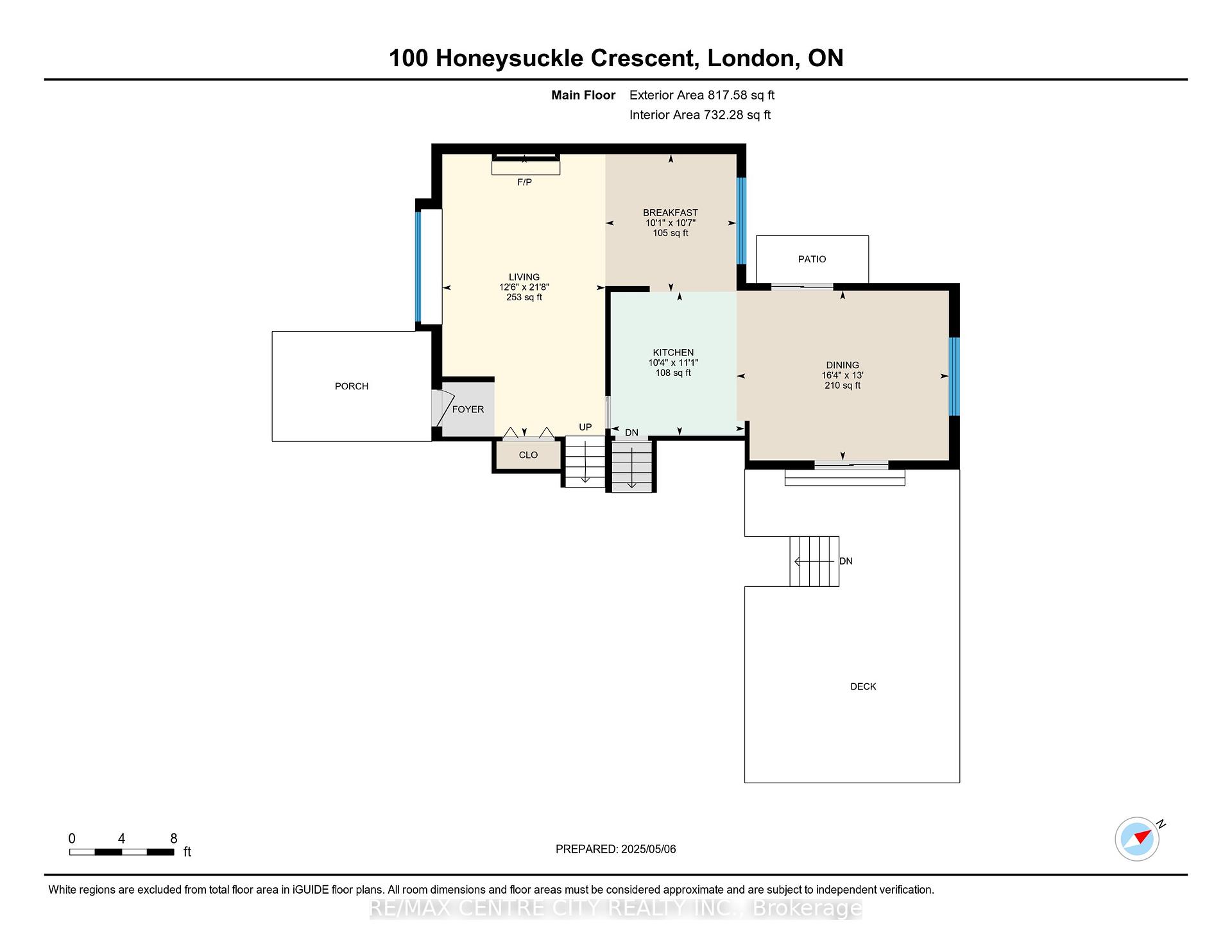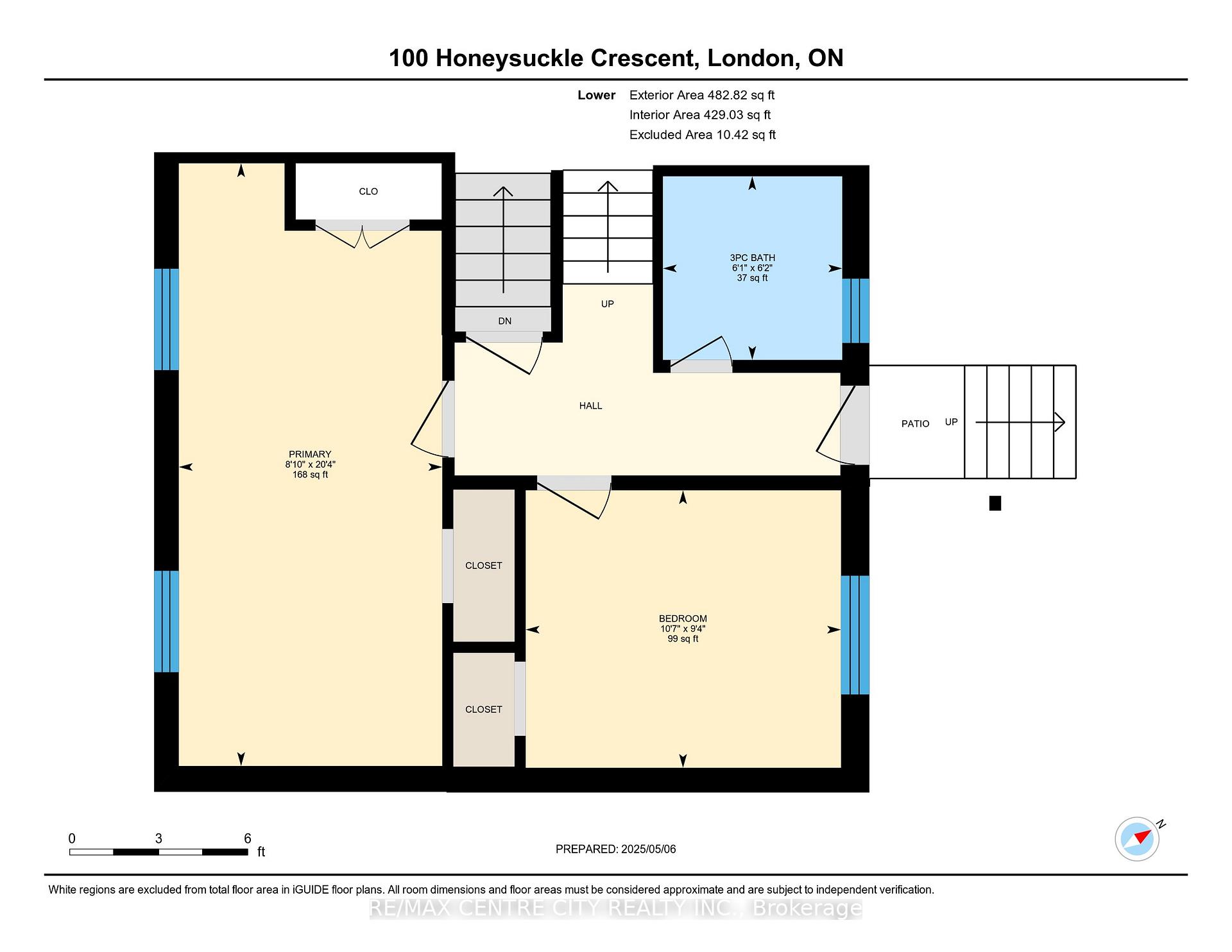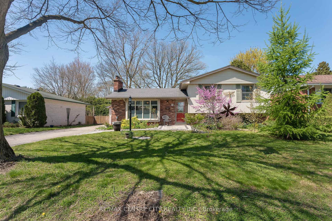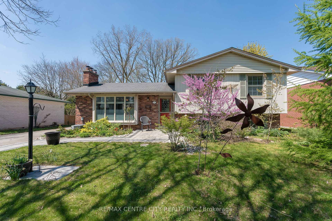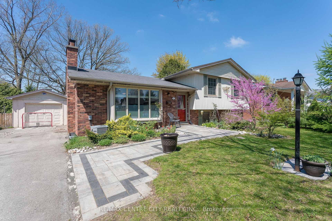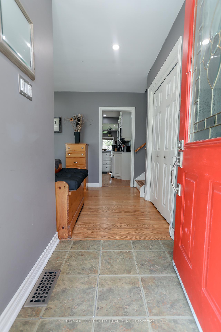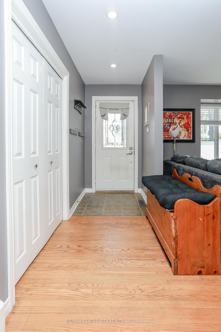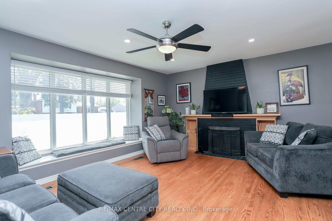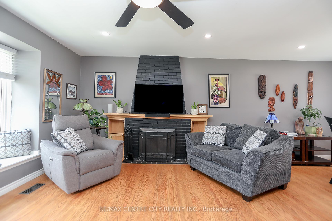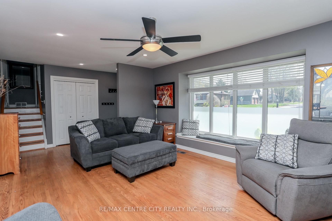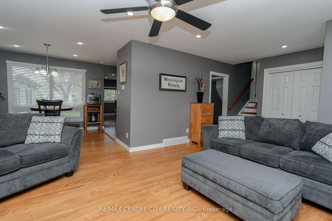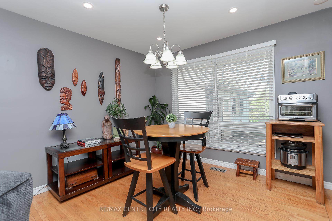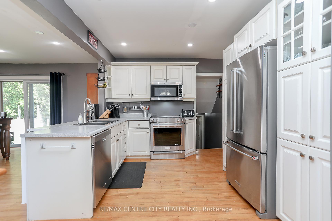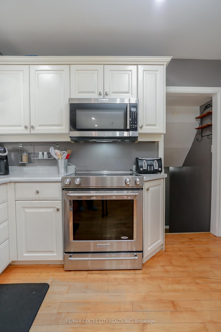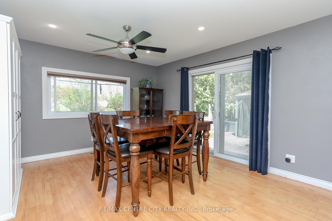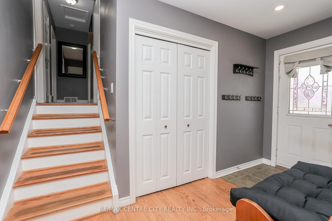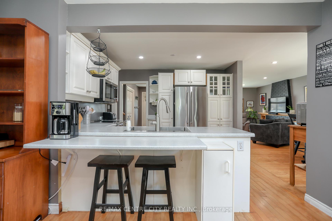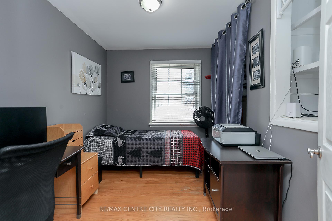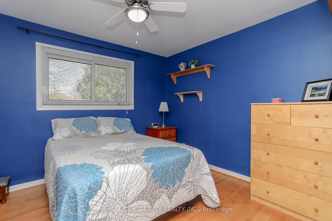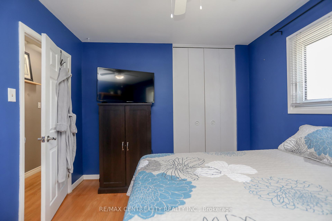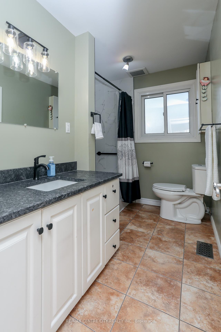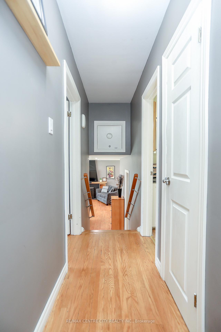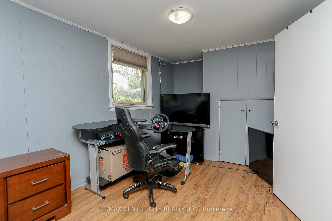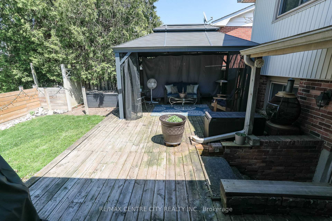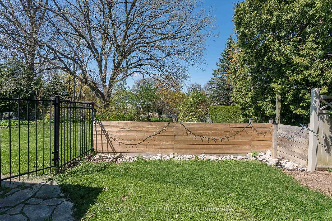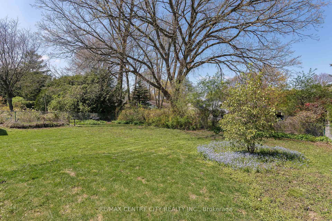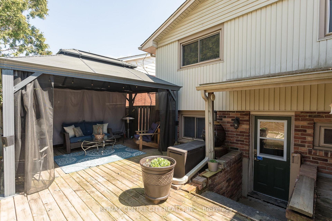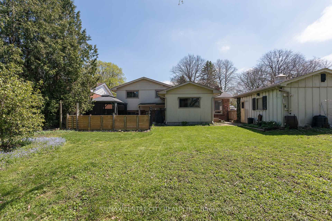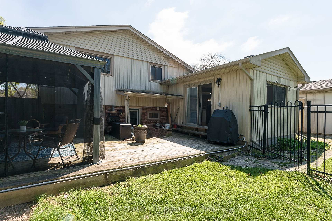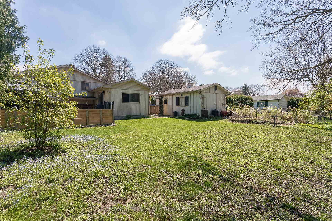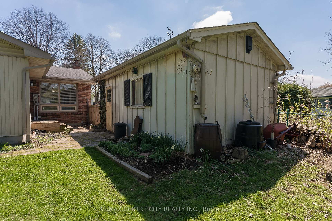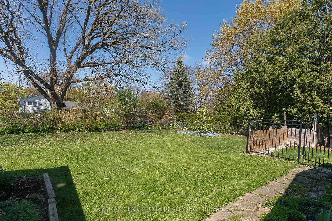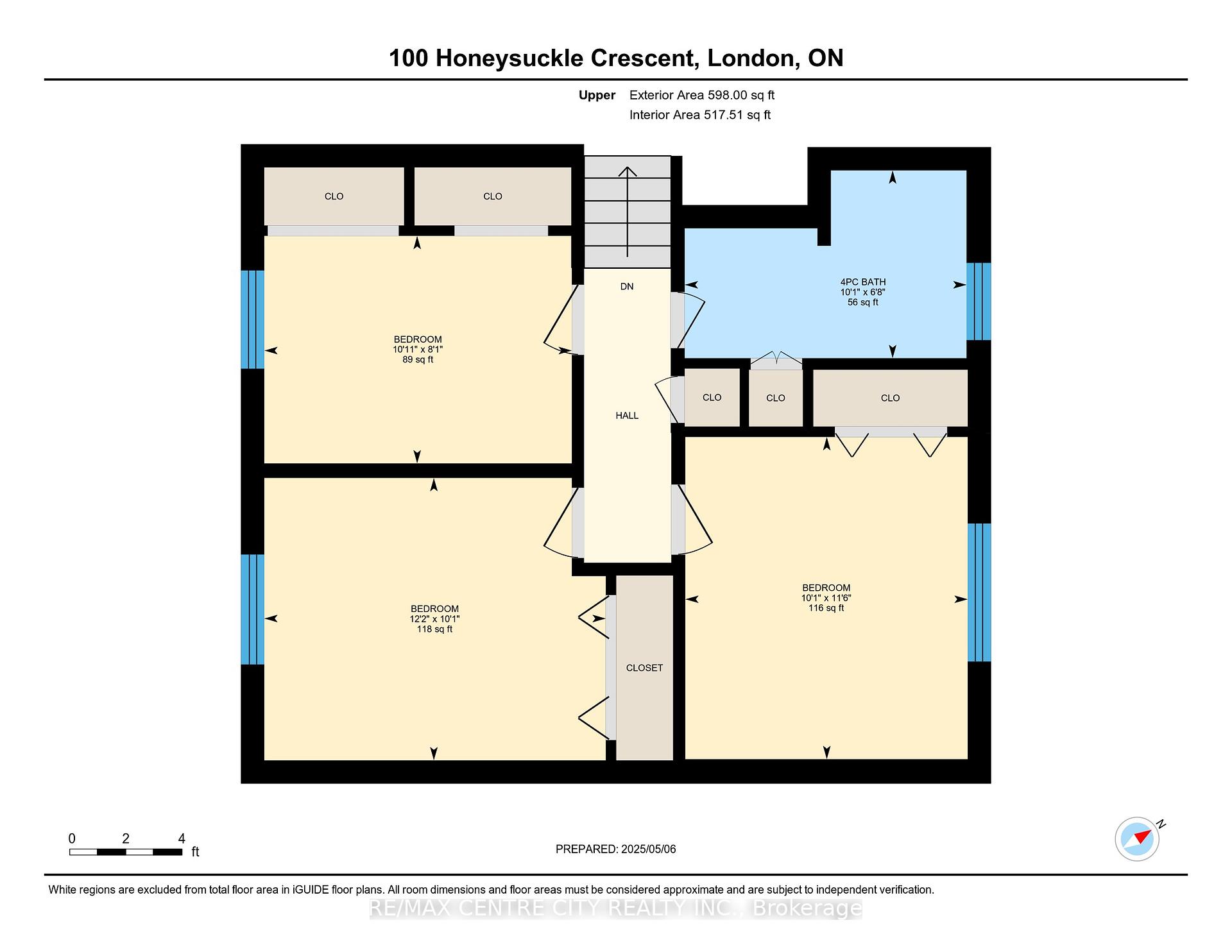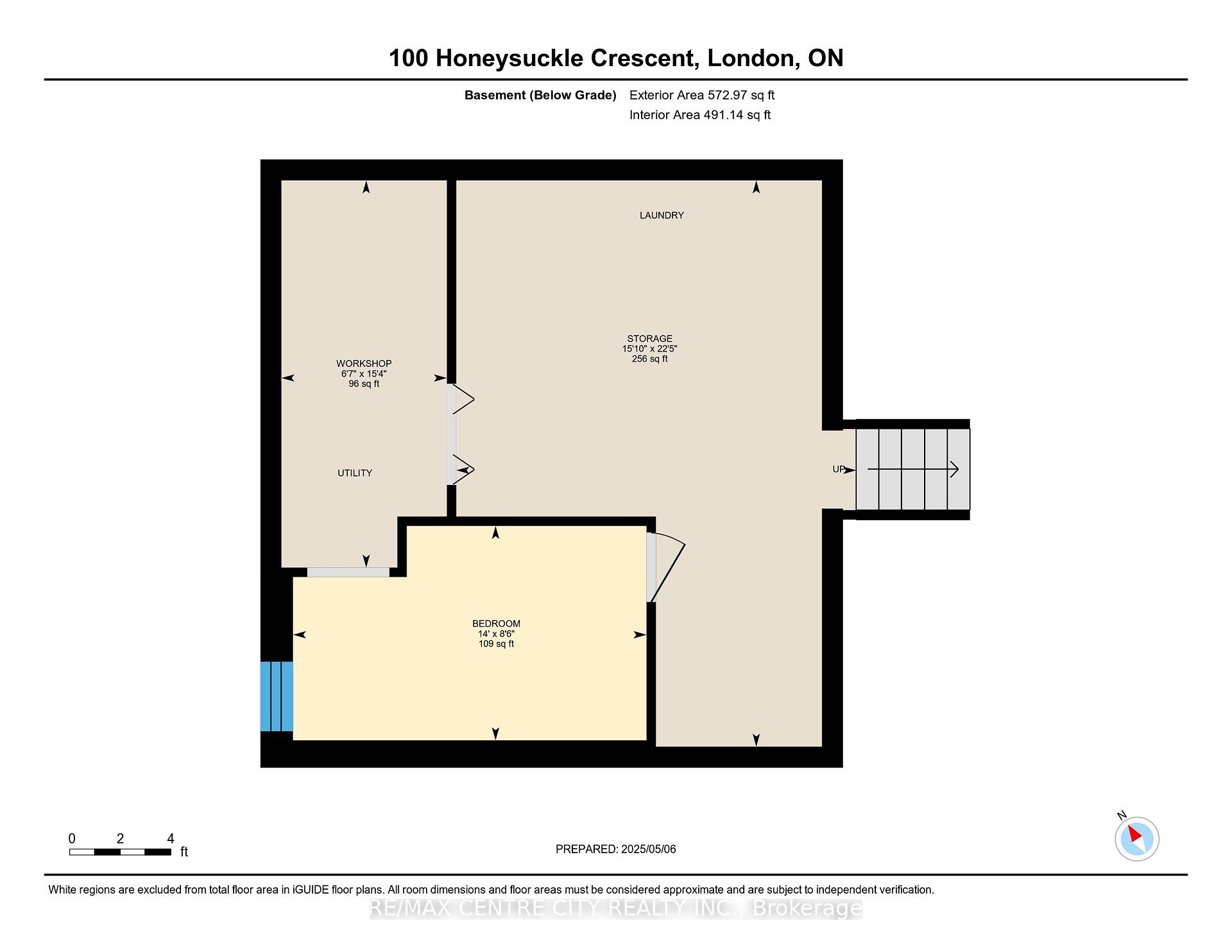$599,900
Available - For Sale
Listing ID: X12227005
100 HONEYSUCKLE Cres , London East, N5Y 4P4, Middlesex
| Location, location, location. Fantastic four level side-spit home in a well established family neighbourhood. Well maintained with many upgrades over the past few years (contact agent for list). Close to schools, shopping, transit and green space. Quiet crescent location with tree lined streets. Main floor addition currently set up as a dining room but has been a main floor family room in the past. 3+2 bedrooms and 2 full baths. Separate entrance to lower levels could lead to additional income. This home has lots of storage space throughout. Detached garage with opener to park your vehicle or potential storage or workshop. Large deck with gazebo to enjoy the fenced yard with several plots for gardens. |
| Price | $599,900 |
| Taxes: | $4137.32 |
| Occupancy: | Owner |
| Address: | 100 HONEYSUCKLE Cres , London East, N5Y 4P4, Middlesex |
| Directions/Cross Streets: | HURON AND HIGHBURY |
| Rooms: | 8 |
| Rooms +: | 5 |
| Bedrooms: | 3 |
| Bedrooms +: | 2 |
| Family Room: | T |
| Basement: | Separate Ent, Full |
| Level/Floor | Room | Length(ft) | Width(ft) | Descriptions | |
| Room 1 | Main | Breakfast | 10.56 | 10.07 | |
| Room 2 | Main | Dining Ro | 13.05 | 16.33 | |
| Room 3 | Main | Kitchen | 11.05 | 10.3 | |
| Room 4 | Main | Living Ro | 21.68 | 12.53 | |
| Room 5 | Upper | Bathroom | 6.69 | 10.04 | 4 Pc Bath |
| Room 6 | Upper | Bedroom | 8.1 | 10.96 | |
| Room 7 | Upper | Bedroom | 10.07 | 12.17 | |
| Room 8 | Upper | Bedroom | 11.48 | 10.07 | |
| Room 9 | Lower | Bathroom | 6.2 | 6.04 | 3 Pc Bath |
| Room 10 | Lower | Bedroom | 9.35 | 10.63 | |
| Room 11 | Lower | Primary B | 20.3 | 8.89 | |
| Room 12 | Basement | Bedroom | 13.97 | 8.46 | |
| Room 13 | Basement | Workshop | 6.53 | 15.61 |
| Washroom Type | No. of Pieces | Level |
| Washroom Type 1 | 3 | |
| Washroom Type 2 | 4 | Basement |
| Washroom Type 3 | 0 | |
| Washroom Type 4 | 0 | |
| Washroom Type 5 | 0 |
| Total Area: | 0.00 |
| Property Type: | Detached |
| Style: | Backsplit 4 |
| Exterior: | Brick, Vinyl Siding |
| Garage Type: | Detached |
| Drive Parking Spaces: | 4 |
| Pool: | None |
| Other Structures: | Gazebo |
| Approximatly Square Footage: | 1100-1500 |
| Property Features: | Public Trans, Fenced Yard |
| CAC Included: | N |
| Water Included: | N |
| Cabel TV Included: | N |
| Common Elements Included: | N |
| Heat Included: | N |
| Parking Included: | N |
| Condo Tax Included: | N |
| Building Insurance Included: | N |
| Fireplace/Stove: | Y |
| Heat Type: | Forced Air |
| Central Air Conditioning: | Central Air |
| Central Vac: | N |
| Laundry Level: | Syste |
| Ensuite Laundry: | F |
| Sewers: | Sewer |
| Utilities-Cable: | A |
| Utilities-Hydro: | Y |
$
%
Years
This calculator is for demonstration purposes only. Always consult a professional
financial advisor before making personal financial decisions.
| Although the information displayed is believed to be accurate, no warranties or representations are made of any kind. |
| RE/MAX CENTRE CITY REALTY INC. |
|
|

Sarah Saberi
Sales Representative
Dir:
416-890-7990
Bus:
905-731-2000
Fax:
905-886-7556
| Virtual Tour | Book Showing | Email a Friend |
Jump To:
At a Glance:
| Type: | Freehold - Detached |
| Area: | Middlesex |
| Municipality: | London East |
| Neighbourhood: | East A |
| Style: | Backsplit 4 |
| Tax: | $4,137.32 |
| Beds: | 3+2 |
| Baths: | 2 |
| Fireplace: | Y |
| Pool: | None |
Locatin Map:
Payment Calculator:

