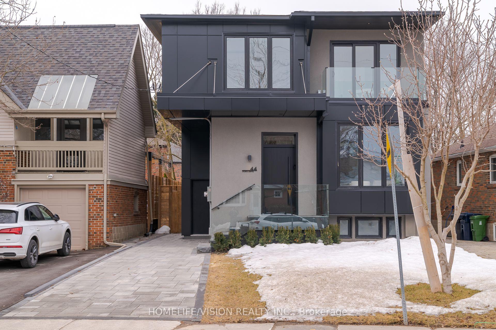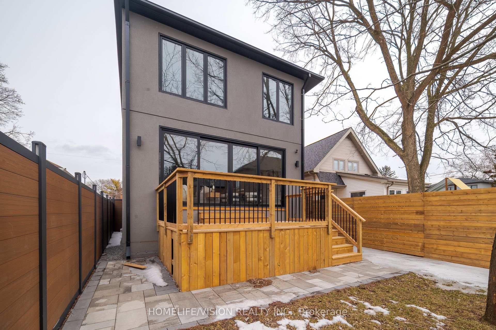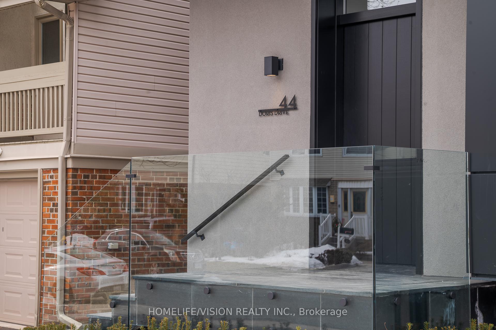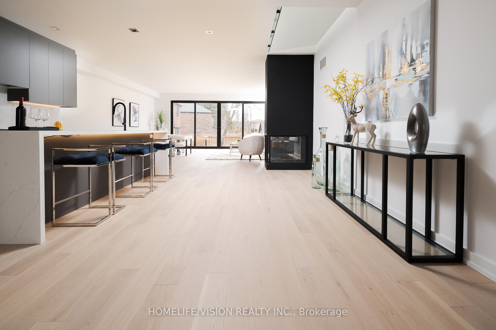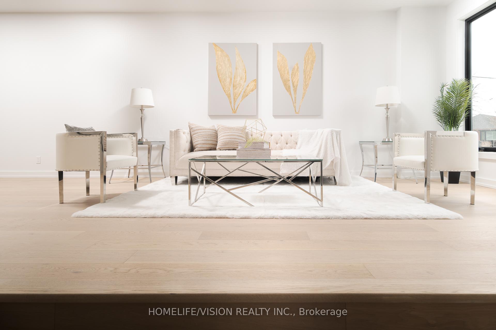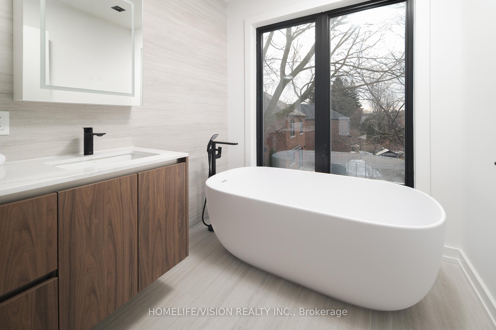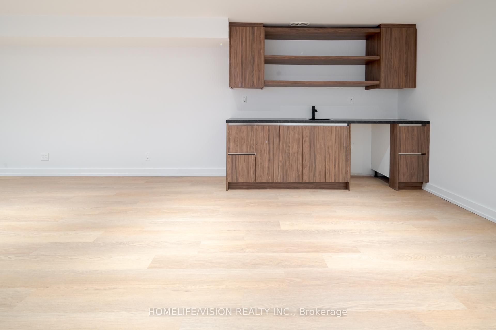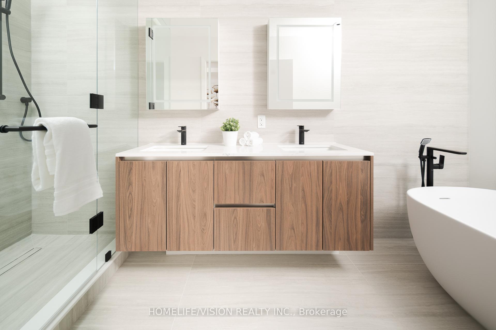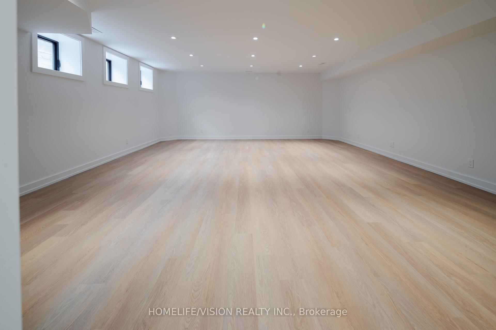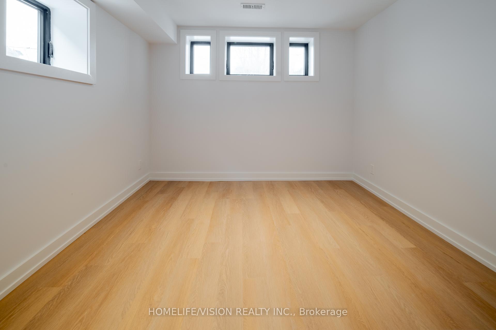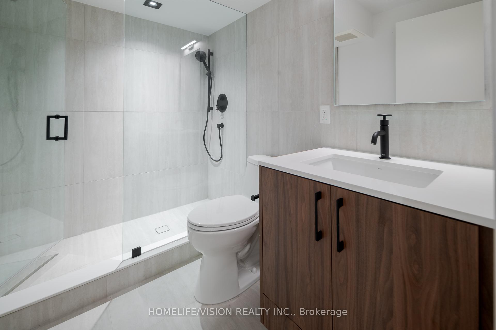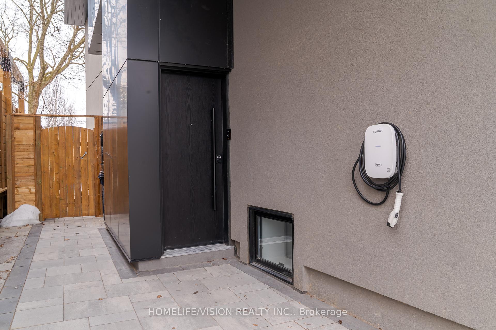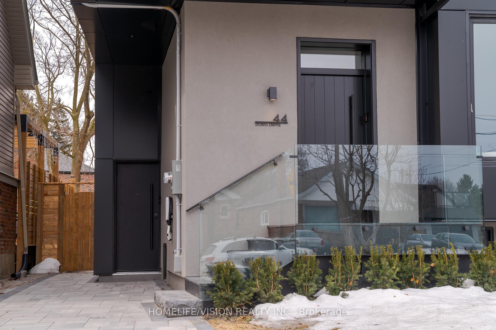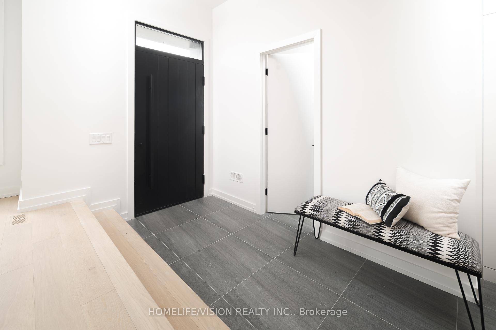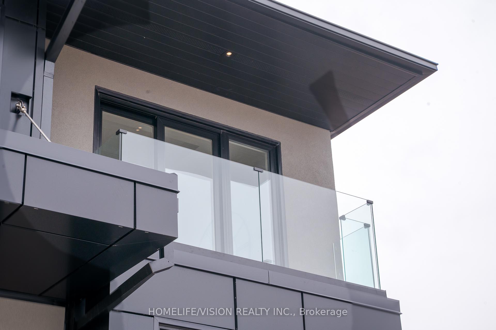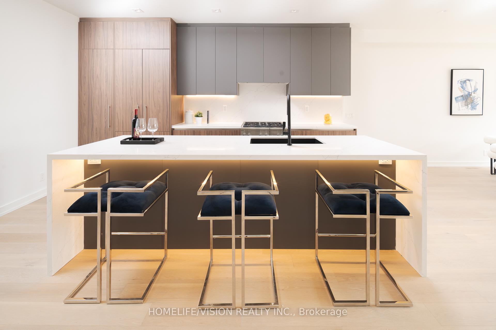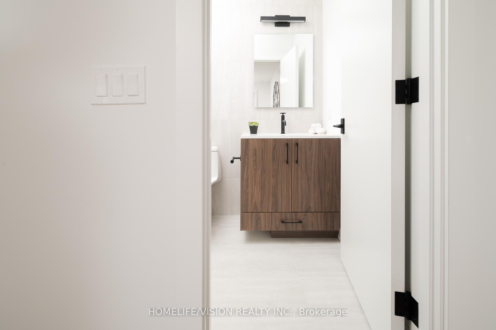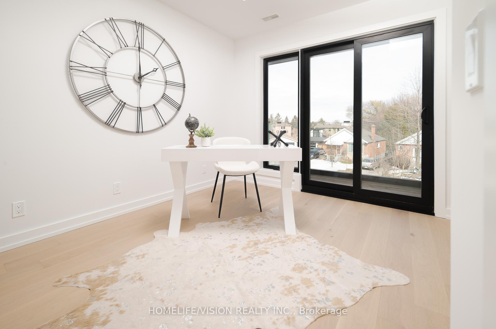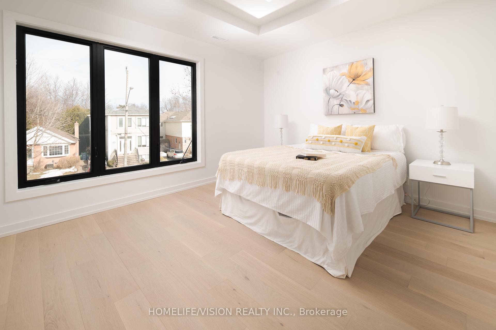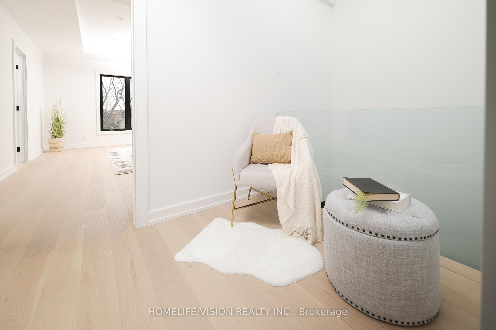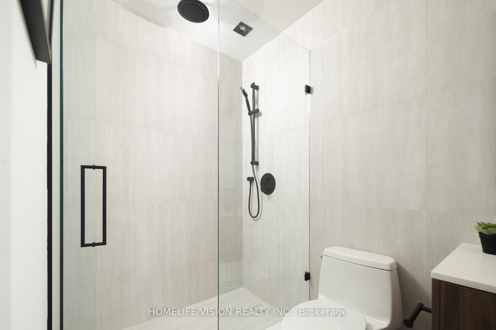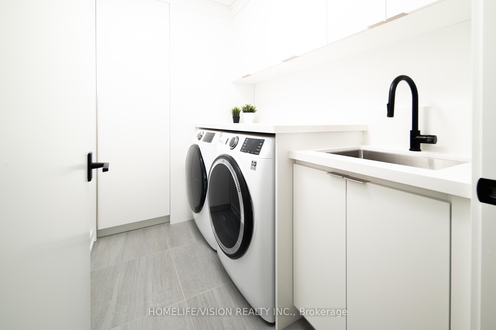$2,498,000
Available - For Sale
Listing ID: E12227004
44 Doris Driv , Toronto, M4B 3C9, Toronto
| Nestled in the quiet pocket of the prestigious Parkview Hills, this spectacular two-story custom-built home offers 4+2 bedrooms, a den, and 5 bathrooms, blending contemporary style with family-friendly functionality. The open-concept main floor is flooded with natural light through expansive windows and multiple skylights in the two-story openings. A spacious front foyer with custom cabinetry and soaring ceilings welcomes you inside. The cozy family room and elegant dining room, with a fireplace at the center, create the perfect space for family gatherings. The gourmet kitchen is a chef's dream, featuring custom cabinetry, top-of-the-line appliances, and sleek quartz countertops with a waterfall edge. The spa-like master ensuite boasts a beautiful freestanding soaker tub, complemented by high-end plumbing fixtures for a true retreat experience. Two separate furnaces control the temperature for each floor independently, along with two Wi-Fi access points for seamless connectivity. The oversized recreation room in the basement, complete with a custom-built wet bar, offers ample space for entertainment. For added convenience, the laundry is located on the second floor with custom cabinetry, and there's an additional laundry space in the basement with all rough-ins. The ACM exterior Industrial grade paneling and custom Arista solid wood door complement the home beautifully. The house is situated in a vibrant community with excellent TTC access, shopping, and many local events, this home ensures both comfort and convenience. Quality craftsmanship shines throughout, with thoughtful touches like an EV car charger and a completely separate entrance to the basement, making this home a true gem. |
| Price | $2,498,000 |
| Taxes: | $4878.27 |
| Occupancy: | Vacant |
| Address: | 44 Doris Driv , Toronto, M4B 3C9, Toronto |
| Directions/Cross Streets: | St. Clair/O'connor |
| Rooms: | 8 |
| Rooms +: | 3 |
| Bedrooms: | 4 |
| Bedrooms +: | 2 |
| Family Room: | T |
| Basement: | Separate Ent, Finished |
| Level/Floor | Room | Length(ft) | Width(ft) | Descriptions | |
| Room 1 | Ground | Foyer | 11.58 | 5.67 | 2 Pc Bath, Pot Lights, Hardwood Floor |
| Room 2 | Ground | Living Ro | 18.99 | 12 | Bay Window, Pot Lights, Hardwood Floor |
| Room 3 | Ground | Dining Ro | 20.01 | 12 | 2 Way Fireplace, Pot Lights, Hardwood Floor |
| Room 4 | Ground | Kitchen | 15.35 | 8.4 | Open Concept, Pot Lights, Hardwood Floor |
| Room 5 | Ground | Family Ro | 20.8 | 16.5 | 2 Way Fireplace, Sliding Doors, Hardwood Floor |
| Room 6 | Second | Bedroom | 16.66 | 13.51 | Walk-In Closet(s), 5 Pc Ensuite, B/I Closet |
| Room 7 | Second | Bedroom 2 | 12.33 | 10.33 | B/I Closet, 3 Pc Ensuite, W/O To Balcony |
| Room 8 | Second | Bedroom 3 | 12.6 | 11.74 | B/I Closet, Pot Lights, Hardwood Floor |
| Room 9 | Second | Bedroom 4 | 12.99 | 10.99 | B/I Closet, Pot Lights, Hardwood Floor |
| Room 10 | Second | Den | 6 | 4 | Open Concept, Skylight, Hardwood Floor |
| Room 11 | Basement | Great Roo | 23.78 | 19.48 | 3 Pc Bath, Pot Lights, Wet Bar |
| Room 12 | Basement | Bedroom 5 | 12.89 | 11.41 | Pot Lights, Vinyl Floor |
| Room 13 | Basement | Bedroom | 12.89 | 7.71 | Pot Lights, Vinyl Floor |
| Washroom Type | No. of Pieces | Level |
| Washroom Type 1 | 3 | Basement |
| Washroom Type 2 | 2 | Ground |
| Washroom Type 3 | 3 | Second |
| Washroom Type 4 | 4 | Second |
| Washroom Type 5 | 5 | Second |
| Total Area: | 0.00 |
| Approximatly Age: | New |
| Property Type: | Detached |
| Style: | 2-Storey |
| Exterior: | Stucco (Plaster), Other |
| Garage Type: | None |
| (Parking/)Drive: | Private |
| Drive Parking Spaces: | 2 |
| Park #1 | |
| Parking Type: | Private |
| Park #2 | |
| Parking Type: | Private |
| Pool: | None |
| Approximatly Age: | New |
| Approximatly Square Footage: | 2500-3000 |
| CAC Included: | N |
| Water Included: | N |
| Cabel TV Included: | N |
| Common Elements Included: | N |
| Heat Included: | N |
| Parking Included: | N |
| Condo Tax Included: | N |
| Building Insurance Included: | N |
| Fireplace/Stove: | Y |
| Heat Type: | Forced Air |
| Central Air Conditioning: | Central Air |
| Central Vac: | N |
| Laundry Level: | Syste |
| Ensuite Laundry: | F |
| Sewers: | Sewer |
$
%
Years
This calculator is for demonstration purposes only. Always consult a professional
financial advisor before making personal financial decisions.
| Although the information displayed is believed to be accurate, no warranties or representations are made of any kind. |
| HOMELIFE/VISION REALTY INC. |
|
|

Sarah Saberi
Sales Representative
Dir:
416-890-7990
Bus:
905-731-2000
Fax:
905-886-7556
| Virtual Tour | Book Showing | Email a Friend |
Jump To:
At a Glance:
| Type: | Freehold - Detached |
| Area: | Toronto |
| Municipality: | Toronto E03 |
| Neighbourhood: | O'Connor-Parkview |
| Style: | 2-Storey |
| Approximate Age: | New |
| Tax: | $4,878.27 |
| Beds: | 4+2 |
| Baths: | 5 |
| Fireplace: | Y |
| Pool: | None |
Locatin Map:
Payment Calculator:

