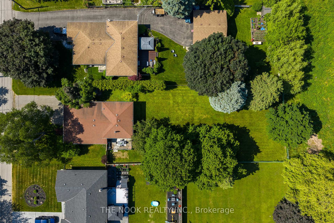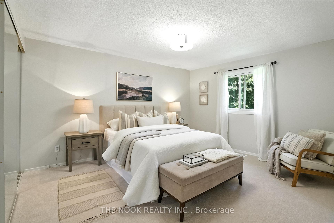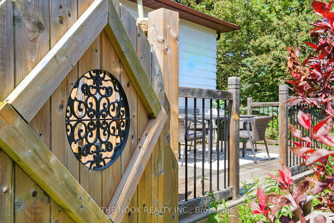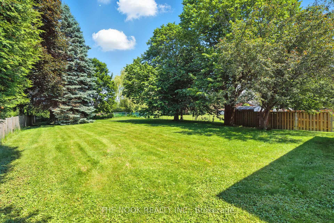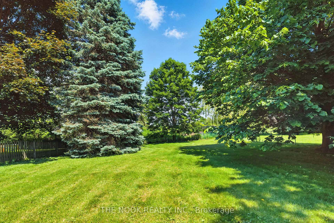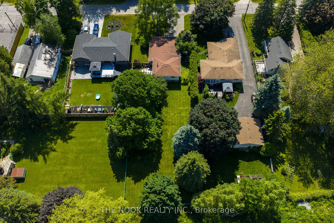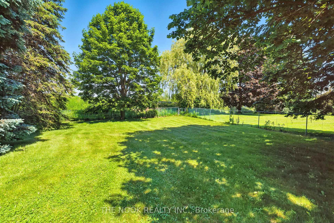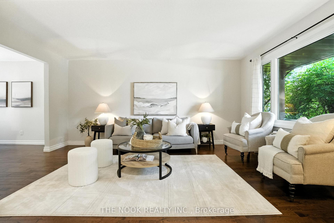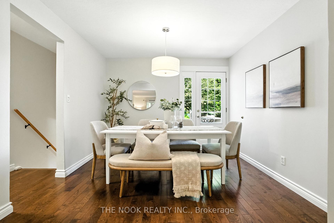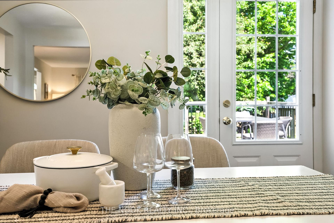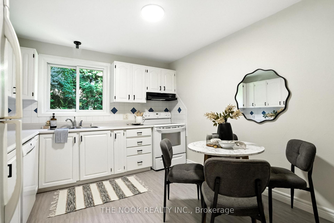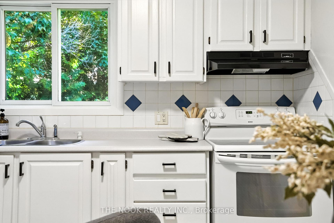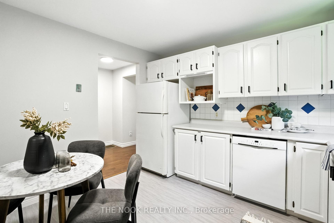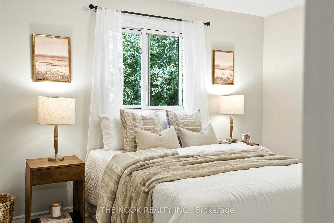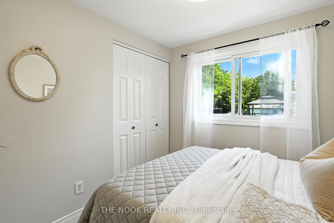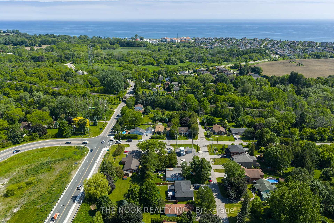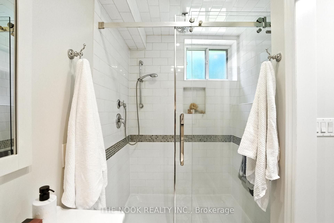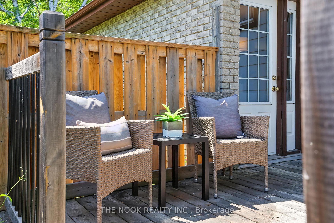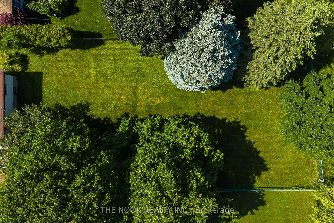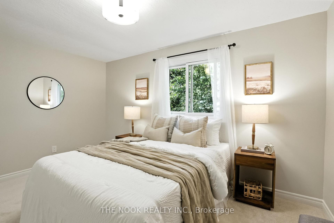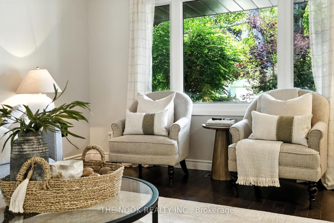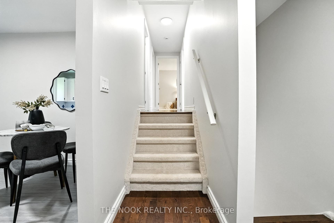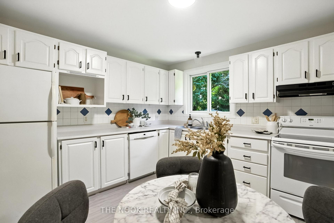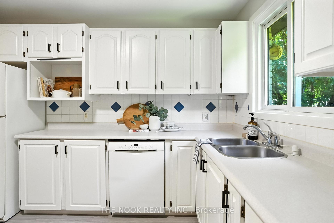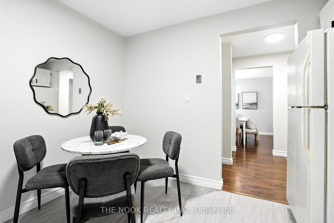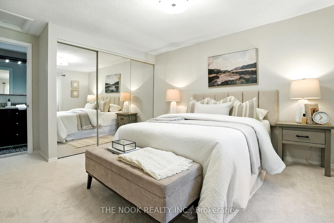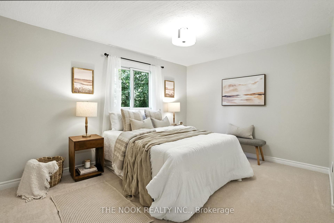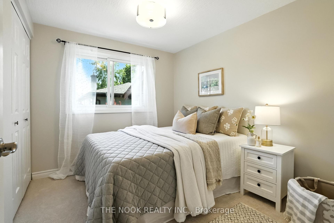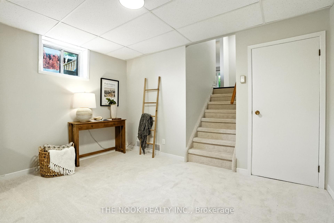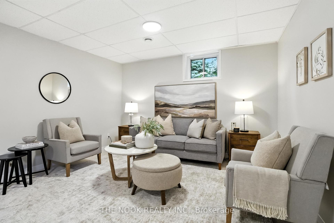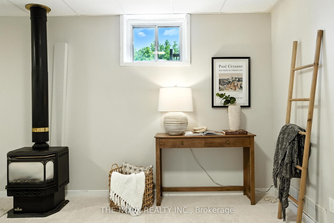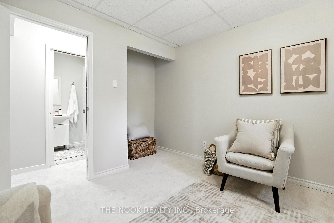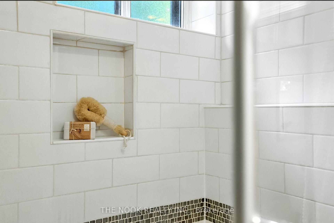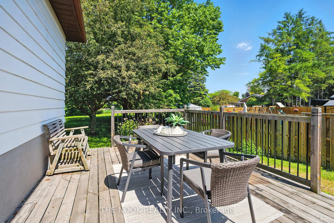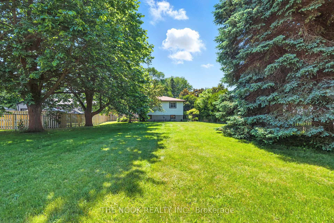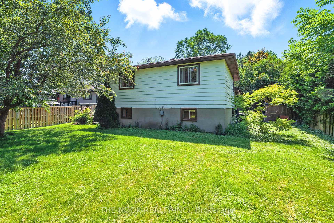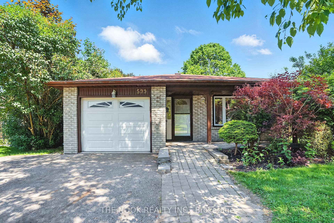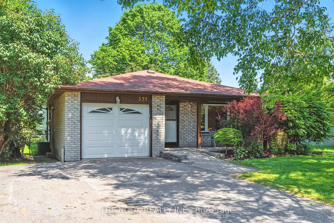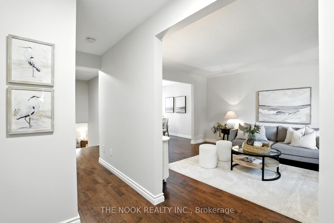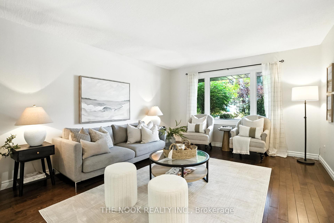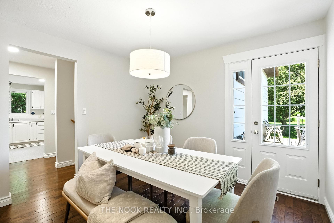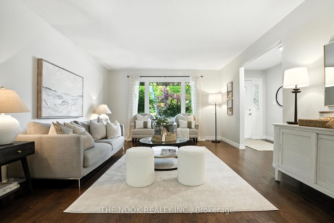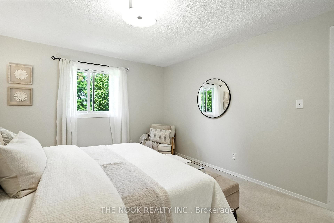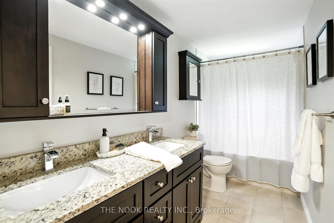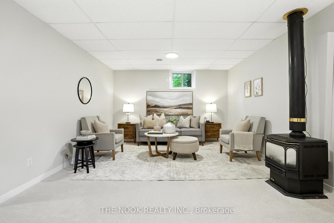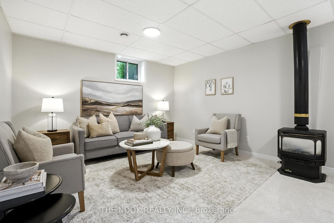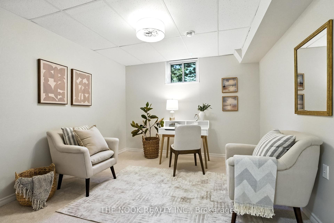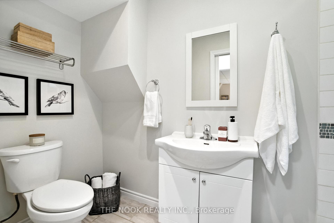$799,900
Available - For Sale
Listing ID: E12226872
599 Amos Stre , Clarington, L1B 1C2, Durham
| Spacious 4-Level Backsplit Tucked Away On An Exclusive (Rarely Offered For Sale) Quiet Dead-End Street In One Of Newcastles Most Desirable Pockets, This Large 4-Level Backsplit Is A Rare Find! Set On A Massive 66 X 210 Ft Lot, This Beautifully Maintained Home Offers The Peace And Privacy Of A Country Property, With All The Conveniences Of Small-Town Living Just Minutes Away. The Main Floor Features A Spacious Living And Dining Room With Hardwood Floors And A Walkout To A Large Private Deck. Upstairs, Youll Find 3 Generous Bedrooms And An Updated 5-Piece Bathroom Complete With Double Sinks. The Oversized Primary Bedroom Features Wall-To-Wall Closets. The 3rd Lower Level Features A Family Room, A 4th Bedroom, And A Fully Renovated 3-Piece Bath With A Custom Glass Shower, Ideal For Guests Or In-Laws. The 4th Lower Level Basement Provides Even More Versatility With Laundry, Utility Space, And Endless Possibilities For A Workshop, Home Gym, Or Additional Living Area. Freshly Painted Throughout, This Home Features Hardwood On The Main Floor And Brand-New Carpeting Throughout The Upper And Lower Levels. All New Modern Lighting! Located Just 5 Minutes From Historic Downtown Newcastle, Minutes To Hwy 401 & Hwy 35/115, This Location Combines Convenience With Charm. Youre Also Just A Short Drive To The Newcastle Waterfront Nature Trails! Fantastic Opportunity To Own A Home On One Of Newcastles Most Tightly Held Streets! |
| Price | $799,900 |
| Taxes: | $5091.52 |
| Occupancy: | Vacant |
| Address: | 599 Amos Stre , Clarington, L1B 1C2, Durham |
| Directions/Cross Streets: | Mill St S & Hwy 401 |
| Rooms: | 6 |
| Rooms +: | 2 |
| Bedrooms: | 3 |
| Bedrooms +: | 1 |
| Family Room: | F |
| Basement: | Partially Fi |
| Level/Floor | Room | Length(ft) | Width(ft) | Descriptions | |
| Room 1 | Main | Living Ro | 16.3 | 12.6 | |
| Room 2 | Main | Dining Ro | 10.69 | 10.69 | W/O To Deck |
| Room 3 | Main | Kitchen | 11.18 | 10.63 | Backsplash |
| Room 4 | Upper | Primary B | 15.78 | 11.48 | Semi Ensuite |
| Room 5 | Upper | Bedroom 2 | 13.25 | 9.94 | |
| Room 6 | Upper | Bedroom 3 | 9.51 | 8.43 | |
| Room 7 | Lower | Recreatio | 20.37 | 12.82 | Fireplace |
| Room 8 | Lower | Bedroom 4 | 14.5 | 10.89 |
| Washroom Type | No. of Pieces | Level |
| Washroom Type 1 | 5 | Upper |
| Washroom Type 2 | 4 | Lower |
| Washroom Type 3 | 0 | |
| Washroom Type 4 | 0 | |
| Washroom Type 5 | 0 |
| Total Area: | 0.00 |
| Property Type: | Detached |
| Style: | Backsplit 4 |
| Exterior: | Brick, Aluminum Siding |
| Garage Type: | Attached |
| Drive Parking Spaces: | 4 |
| Pool: | None |
| Other Structures: | Shed |
| Approximatly Square Footage: | 1100-1500 |
| CAC Included: | N |
| Water Included: | N |
| Cabel TV Included: | N |
| Common Elements Included: | N |
| Heat Included: | N |
| Parking Included: | N |
| Condo Tax Included: | N |
| Building Insurance Included: | N |
| Fireplace/Stove: | Y |
| Heat Type: | Forced Air |
| Central Air Conditioning: | Central Air |
| Central Vac: | N |
| Laundry Level: | Syste |
| Ensuite Laundry: | F |
| Sewers: | Sewer |
$
%
Years
This calculator is for demonstration purposes only. Always consult a professional
financial advisor before making personal financial decisions.
| Although the information displayed is believed to be accurate, no warranties or representations are made of any kind. |
| THE NOOK REALTY INC. |
|
|

Sarah Saberi
Sales Representative
Dir:
416-890-7990
Bus:
905-731-2000
Fax:
905-886-7556
| Virtual Tour | Book Showing | Email a Friend |
Jump To:
At a Glance:
| Type: | Freehold - Detached |
| Area: | Durham |
| Municipality: | Clarington |
| Neighbourhood: | Newcastle |
| Style: | Backsplit 4 |
| Tax: | $5,091.52 |
| Beds: | 3+1 |
| Baths: | 2 |
| Fireplace: | Y |
| Pool: | None |
Locatin Map:
Payment Calculator:

