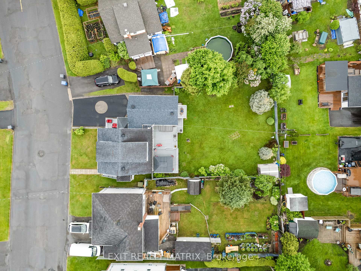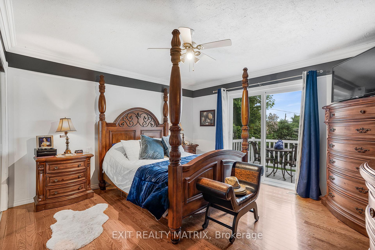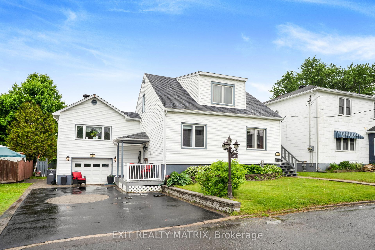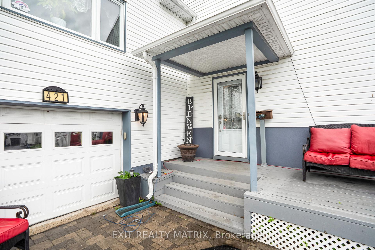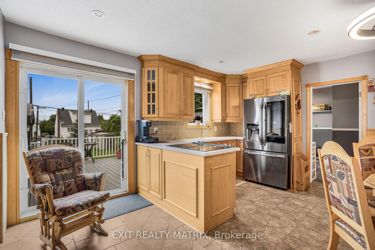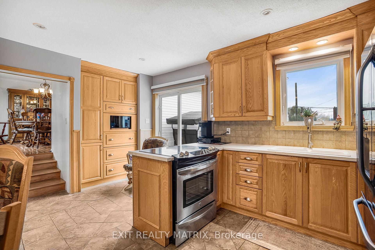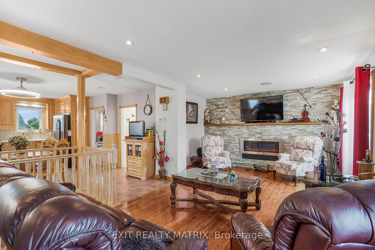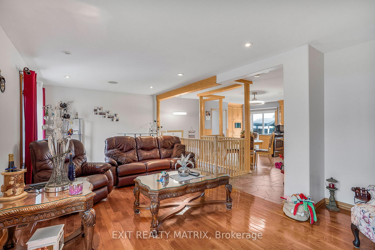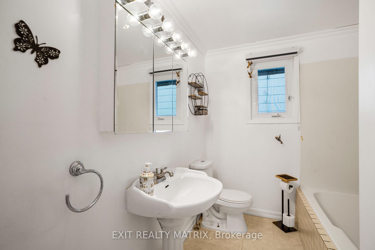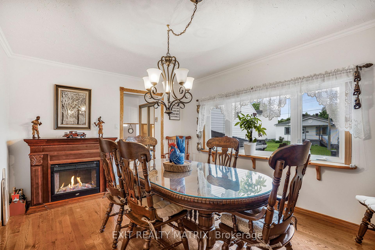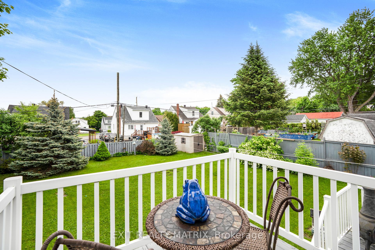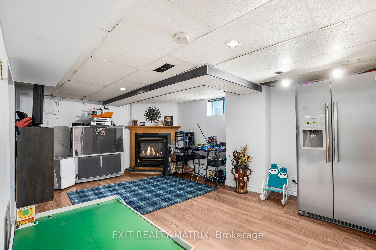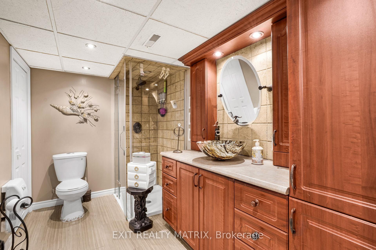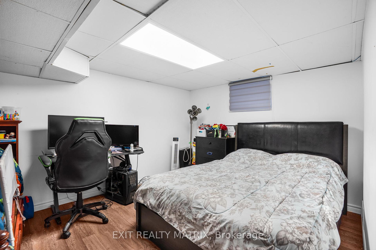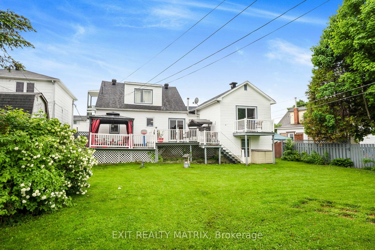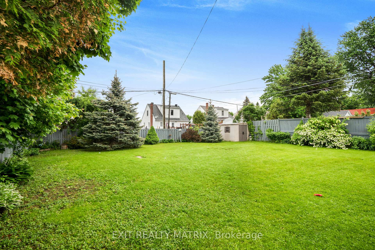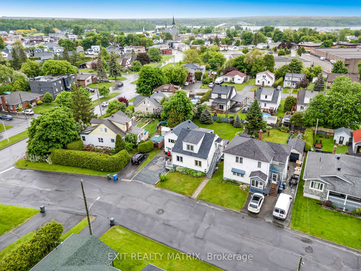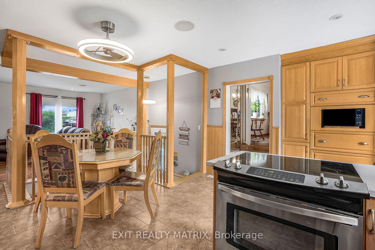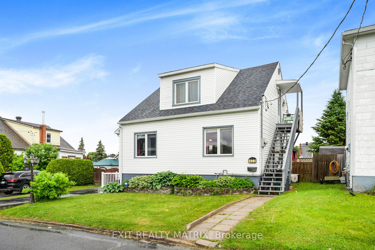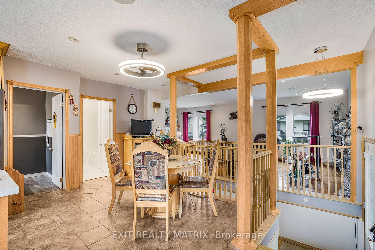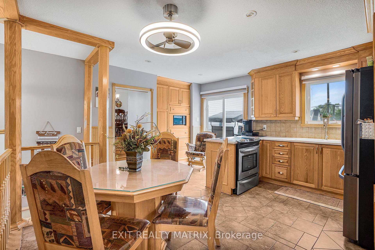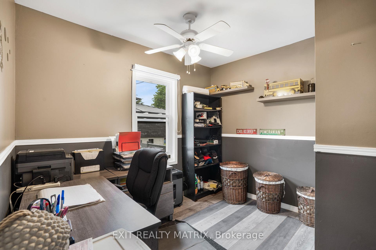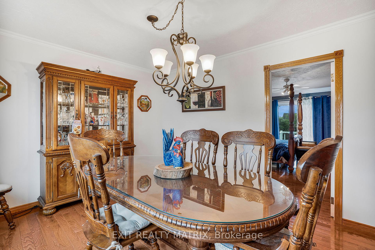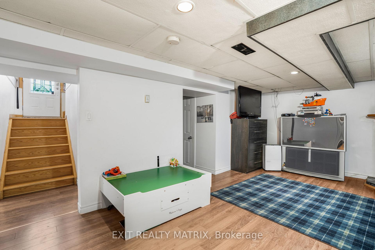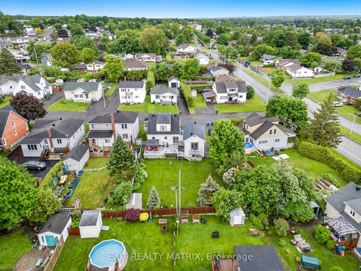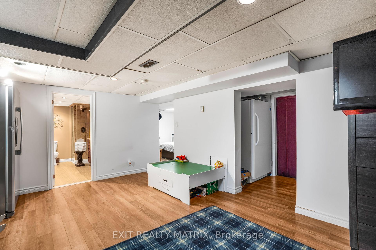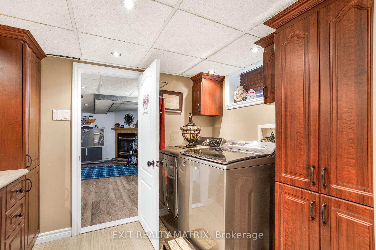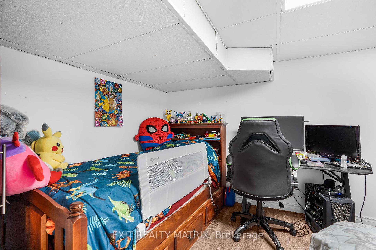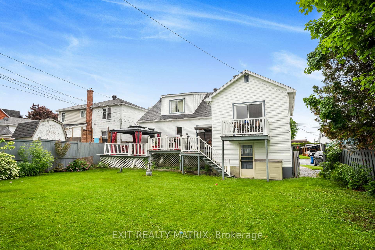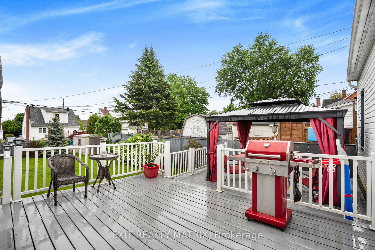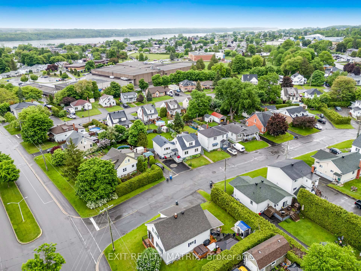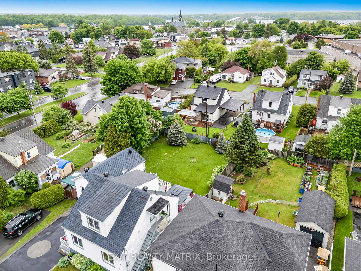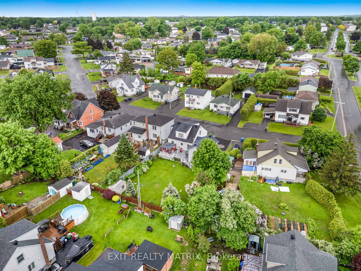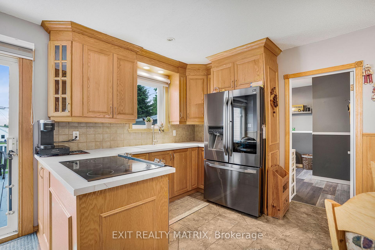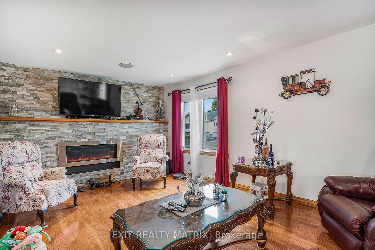$499,900
Available - For Sale
Listing ID: X12189549
421-423 Garneau Road , Hawkesbury, K6A 1M6, Prescott and Rus
| Charming Family Home with Accessory Apartment in the Heart of Hawkesbury - Welcome to this spacious and versatile family home, ideally located in a central Hawkesbury neighborhood near the Sportsplex, schools, shopping, and everyday amenities. The main unit offers comfortable, family-friendly living with 2 bedrooms on the main floor, a full bathroom, a functional kitchen, a large family room, and a bright dining area perfect for gatherings and everyday life. The fully finished basement adds even more living space with a third bedroom, an additional full bathroom, and a cozy family room featuring a natural gas fireplace ideal for relaxing evenings at home. Central heating and cooling system. Step outside to enjoy the large rear deck and a nicely sized backyard, perfect for outdoor entertaining or play. The attached garage offers added convenience and storage. The second-level accessory apartment is a fantastic bonus, complete with its own private entrance. It includes a kitchen, a spacious open-concept living and dining area, one bedroom, and a full bathroom ideal for extended family, guests, or rental income potential. (2 Hydro Meters) Whether you're looking for a multigenerational home or a smart investment opportunity, this well-located property offers space, comfort, and flexibility for a variety of lifestyles. |
| Price | $499,900 |
| Taxes: | $2632.00 |
| Assessment Year: | 2024 |
| Occupancy: | Owner |
| Address: | 421-423 Garneau Road , Hawkesbury, K6A 1M6, Prescott and Rus |
| Directions/Cross Streets: | Cartier Blvd |
| Rooms: | 11 |
| Bedrooms: | 3 |
| Bedrooms +: | 1 |
| Family Room: | T |
| Basement: | Full, Finished |
| Washroom Type | No. of Pieces | Level |
| Washroom Type 1 | 3 | Main |
| Washroom Type 2 | 3 | Basement |
| Washroom Type 3 | 3 | Second |
| Washroom Type 4 | 0 | |
| Washroom Type 5 | 0 |
| Total Area: | 0.00 |
| Property Type: | Duplex |
| Style: | 2-Storey |
| Exterior: | Vinyl Siding |
| Garage Type: | Attached |
| Drive Parking Spaces: | 3 |
| Pool: | None |
| Approximatly Square Footage: | 1500-2000 |
| CAC Included: | N |
| Water Included: | N |
| Cabel TV Included: | N |
| Common Elements Included: | N |
| Heat Included: | N |
| Parking Included: | N |
| Condo Tax Included: | N |
| Building Insurance Included: | N |
| Fireplace/Stove: | Y |
| Heat Type: | Forced Air |
| Central Air Conditioning: | Central Air |
| Central Vac: | N |
| Laundry Level: | Syste |
| Ensuite Laundry: | F |
| Sewers: | Sewer |
| Utilities-Hydro: | Y |
$
%
Years
This calculator is for demonstration purposes only. Always consult a professional
financial advisor before making personal financial decisions.
| Although the information displayed is believed to be accurate, no warranties or representations are made of any kind. |
| EXIT REALTY MATRIX |
|
|

Sarah Saberi
Sales Representative
Dir:
416-890-7990
Bus:
905-731-2000
Fax:
905-886-7556
| Virtual Tour | Book Showing | Email a Friend |
Jump To:
At a Glance:
| Type: | Freehold - Duplex |
| Area: | Prescott and Russell |
| Municipality: | Hawkesbury |
| Neighbourhood: | 612 - Hawkesbury |
| Style: | 2-Storey |
| Tax: | $2,632 |
| Beds: | 3+1 |
| Baths: | 3 |
| Fireplace: | Y |
| Pool: | None |
Locatin Map:
Payment Calculator:

