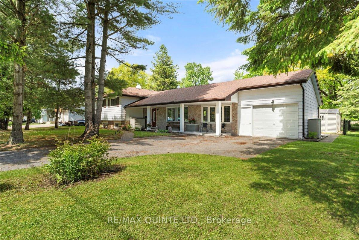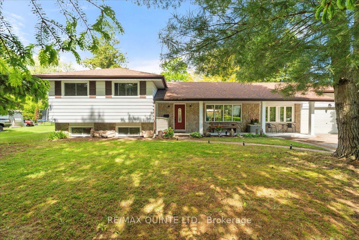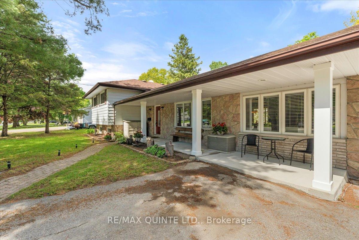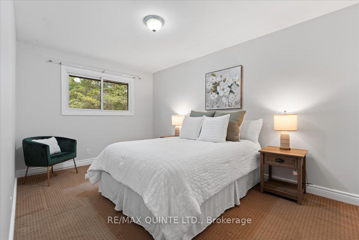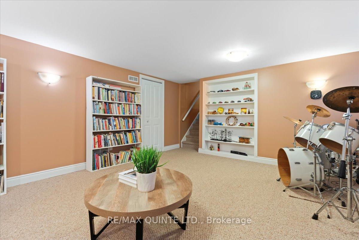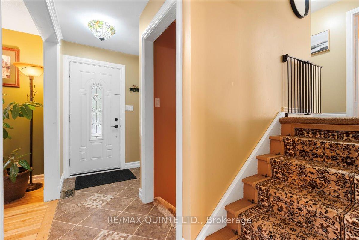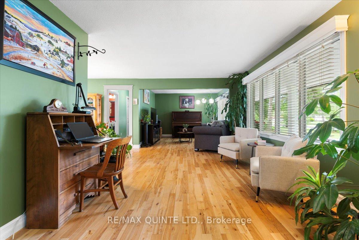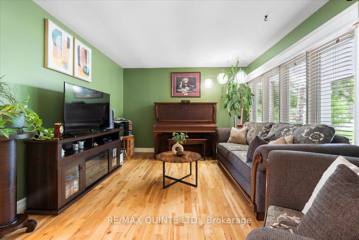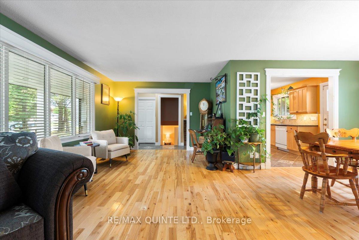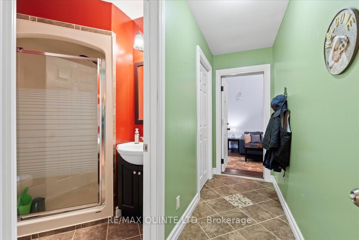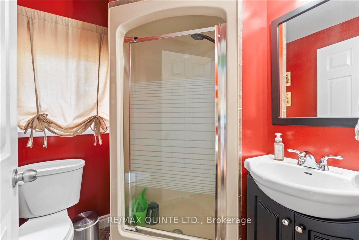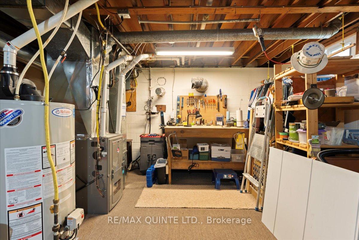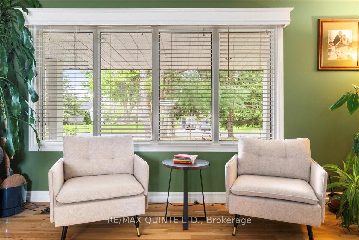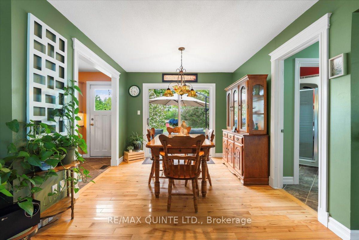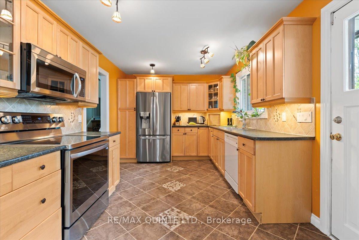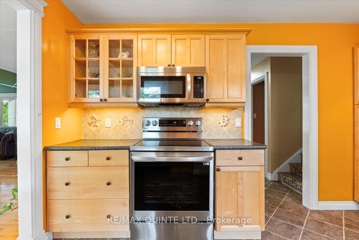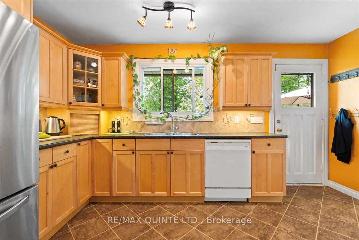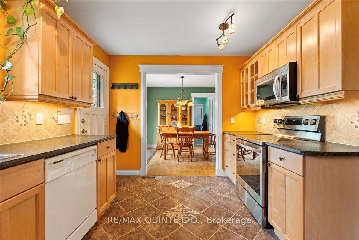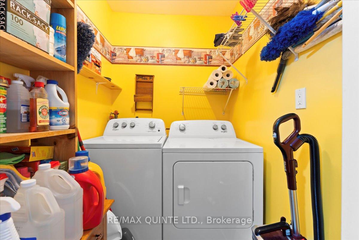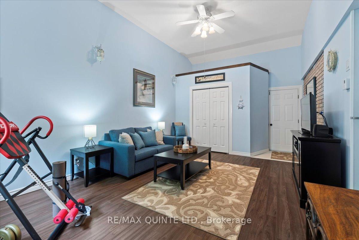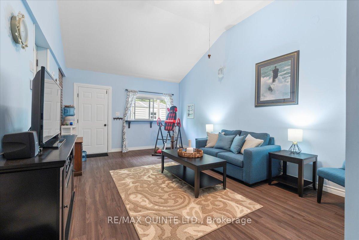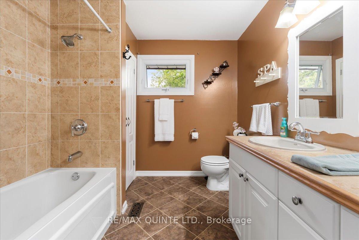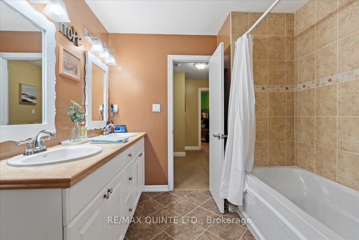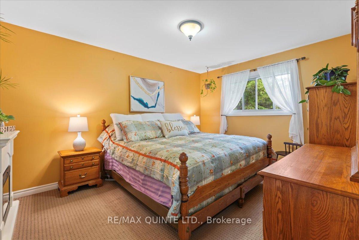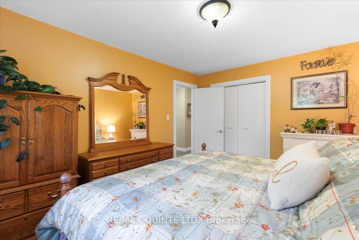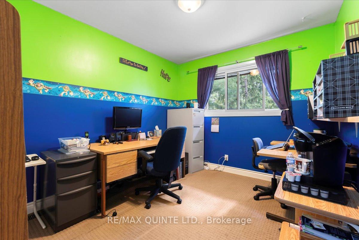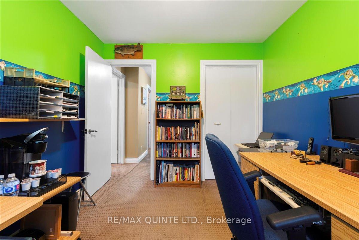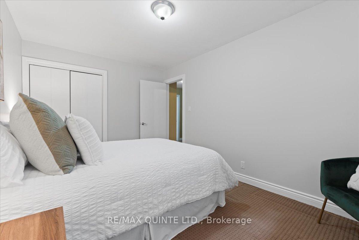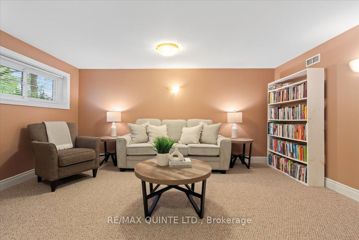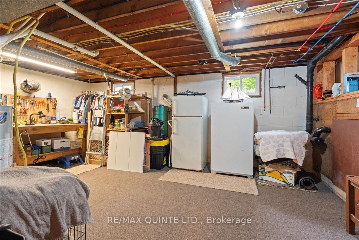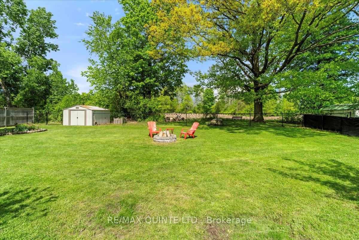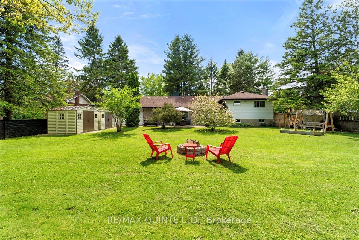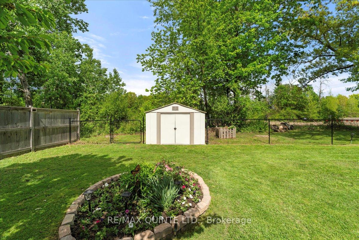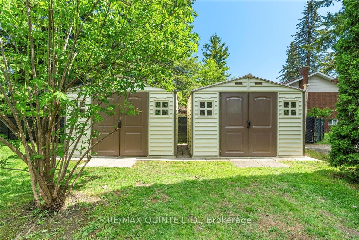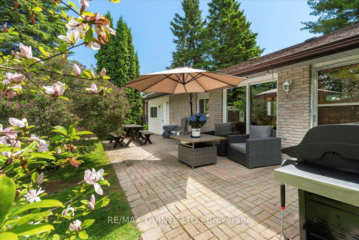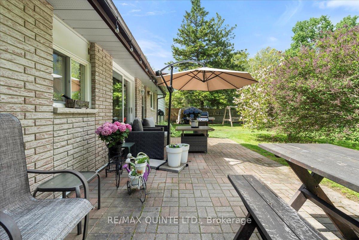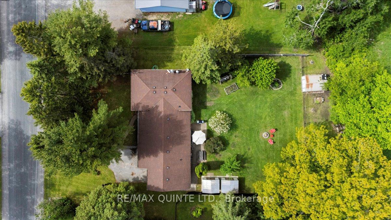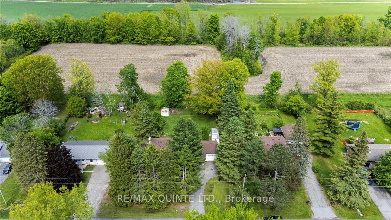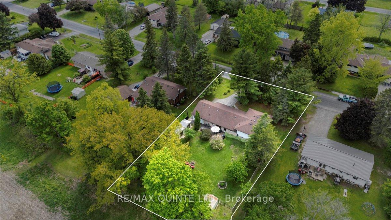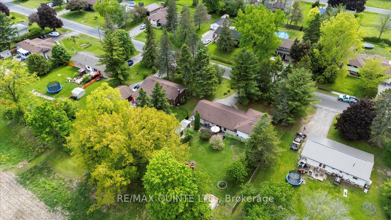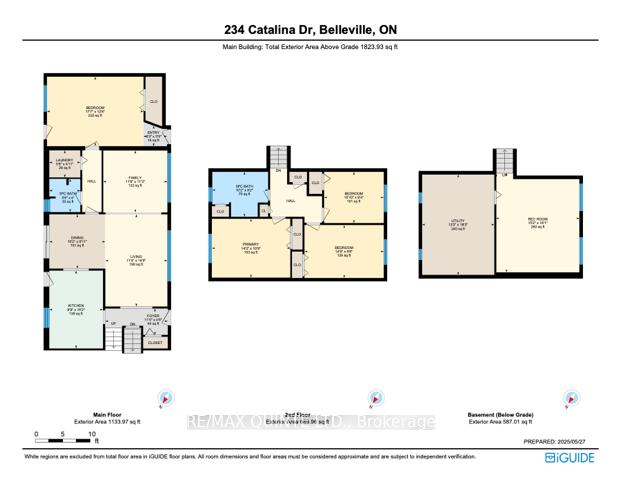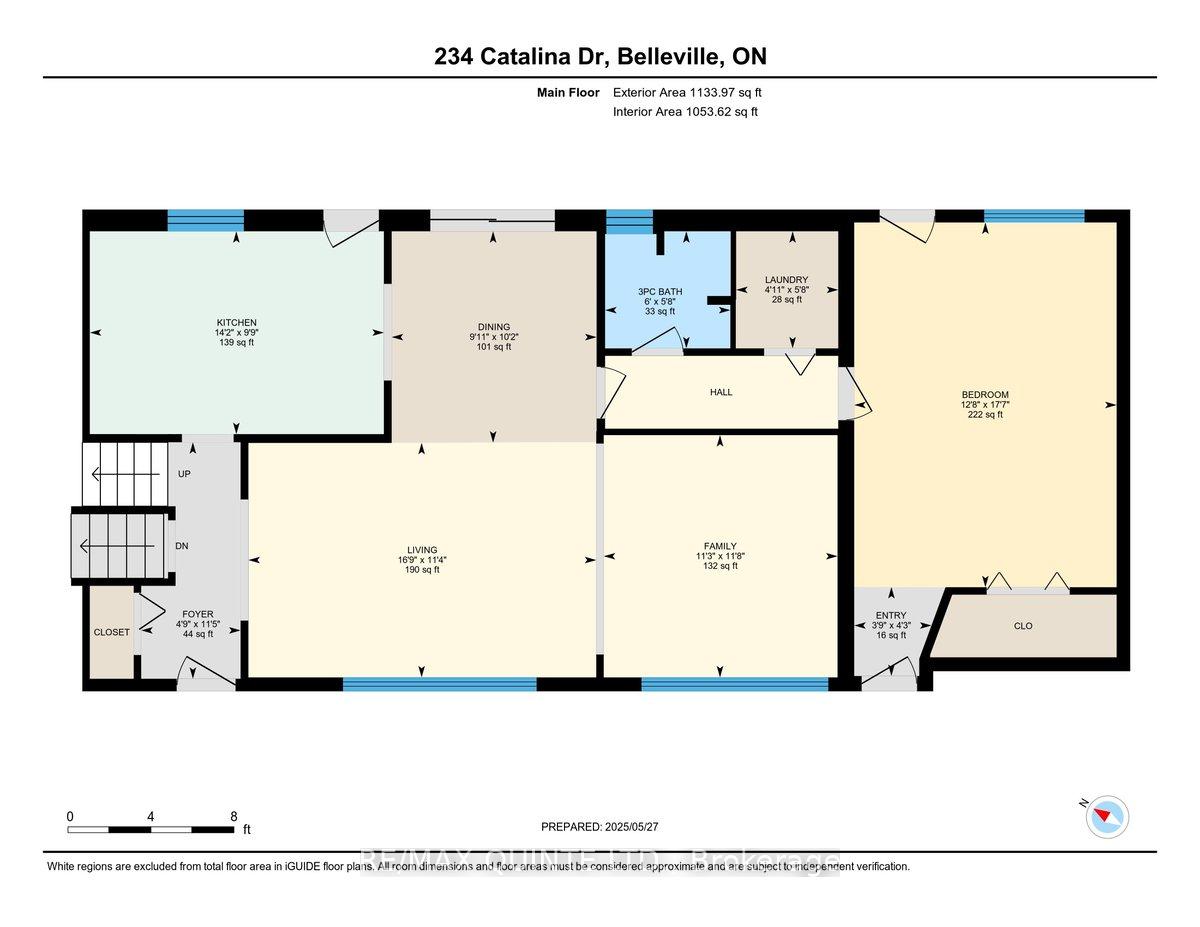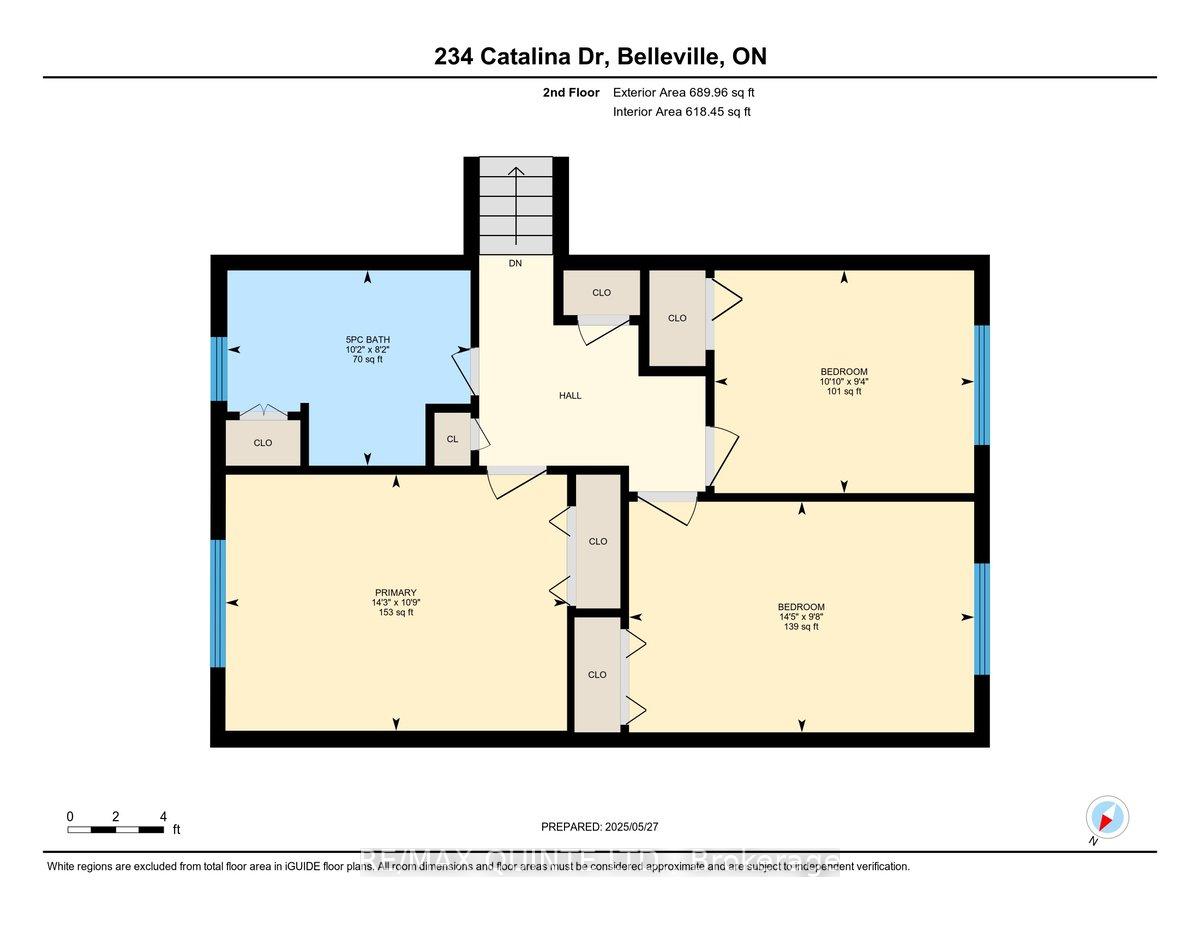$579,900
Available - For Sale
Listing ID: X12181070
234 Catalina Driv , Quinte West, K8R 1C7, Hastings
| Welcome to 234 Catalina Drive, where comfort meets character. Nestled in the heart of the highly soughtafter Montrose neighbourhood, this charming side split offers the perfect blend of timeless tradition and modern ease. With 4 spacious bedrooms, 2 full bathrooms, and over 2,400 square feet of finished living space, this turn key gem is tailor-made for the growing family looking to settle in a strong, community focused area. Backing onto serene green space, the fully fenced backyard is a private retreat perfect for children, pets, or unwinding around the fire under the stars. Inside, you'll find a warm and inviting layout featuring beautiful hardwood floors, cozy living areas, maple kitchen cabinets with newer stainless steel appliances (2023), and the flexibility of in-law capability on the main level. Whether it's morning coffee in the sun filled kitchen or a jam fest at night downstairs, this home wraps you in comfort from top to bottom. Families will love the proximity to top desired schools like Loyalist College, Centennial HS and Susannah Moodie Elementary, local scenic parks, and the shimmering Bay of Quinte, not to mention stunning golf courses just around the corner. And with CFB Trenton just minutes away, it's the perfect location for military families or commuters. It's more than a house, it's the home where your next chapter begins. |
| Price | $579,900 |
| Taxes: | $3503.00 |
| Assessment Year: | 2024 |
| Occupancy: | Owner |
| Address: | 234 Catalina Driv , Quinte West, K8R 1C7, Hastings |
| Directions/Cross Streets: | Colonial Rd and Catalina Drive |
| Rooms: | 14 |
| Rooms +: | 0 |
| Bedrooms: | 4 |
| Bedrooms +: | 0 |
| Family Room: | T |
| Basement: | Finished, Half |
| Level/Floor | Room | Length(ft) | Width(ft) | Descriptions | |
| Room 1 | Second | Primary B | 14.27 | 10.73 | |
| Room 2 | Second | Bedroom 2 | 14.43 | 9.64 | |
| Room 3 | Second | Bedroom 3 | 10.86 | 9.32 | |
| Room 4 | Second | Bathroom | |||
| Room 5 | Main | Bedroom 4 | 17.58 | 12.66 | |
| Room 6 | Main | Kitchen | 14.17 | 9.77 | |
| Room 7 | Main | Dining Ro | 10.2 | 9.87 | |
| Room 8 | Main | Living Ro | 16.76 | 11.32 | |
| Room 9 | Main | Family Ro | 11.68 | 11.28 | |
| Room 10 | Main | Bathroom | |||
| Room 11 | Main | Laundry | 5.64 | 4.92 | |
| Room 12 | Main | Foyer | 11.41 | 4.79 | |
| Room 13 | Basement | Recreatio | 18.07 | 15.19 | |
| Room 14 | Basement | Utility R | 18.27 | 13.15 | |
| Room 15 |
| Washroom Type | No. of Pieces | Level |
| Washroom Type 1 | 5 | Second |
| Washroom Type 2 | 3 | Main |
| Washroom Type 3 | 0 | |
| Washroom Type 4 | 0 | |
| Washroom Type 5 | 0 |
| Total Area: | 0.00 |
| Approximatly Age: | 51-99 |
| Property Type: | Detached |
| Style: | Sidesplit |
| Exterior: | Brick, Stone |
| Garage Type: | None |
| Drive Parking Spaces: | 4 |
| Pool: | None |
| Other Structures: | Garden Shed |
| Approximatly Age: | 51-99 |
| Approximatly Square Footage: | 1500-2000 |
| Property Features: | Fenced Yard, Golf |
| CAC Included: | N |
| Water Included: | N |
| Cabel TV Included: | N |
| Common Elements Included: | N |
| Heat Included: | N |
| Parking Included: | N |
| Condo Tax Included: | N |
| Building Insurance Included: | N |
| Fireplace/Stove: | N |
| Heat Type: | Forced Air |
| Central Air Conditioning: | Central Air |
| Central Vac: | Y |
| Laundry Level: | Syste |
| Ensuite Laundry: | F |
| Sewers: | Septic |
| Utilities-Hydro: | Y |
$
%
Years
This calculator is for demonstration purposes only. Always consult a professional
financial advisor before making personal financial decisions.
| Although the information displayed is believed to be accurate, no warranties or representations are made of any kind. |
| RE/MAX QUINTE LTD. |
|
|

Sarah Saberi
Sales Representative
Dir:
416-890-7990
Bus:
905-731-2000
Fax:
905-886-7556
| Virtual Tour | Book Showing | Email a Friend |
Jump To:
At a Glance:
| Type: | Freehold - Detached |
| Area: | Hastings |
| Municipality: | Quinte West |
| Neighbourhood: | Sidney Ward |
| Style: | Sidesplit |
| Approximate Age: | 51-99 |
| Tax: | $3,503 |
| Beds: | 4 |
| Baths: | 2 |
| Fireplace: | N |
| Pool: | None |
Locatin Map:
Payment Calculator:

