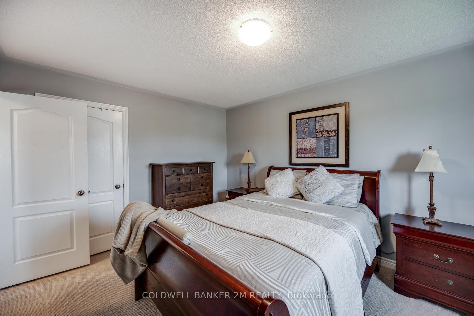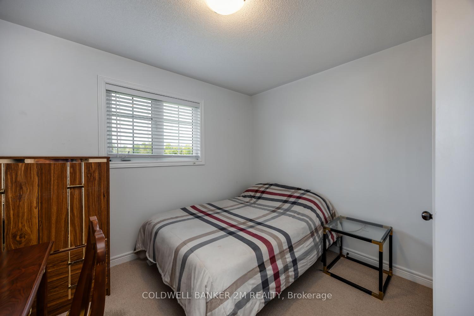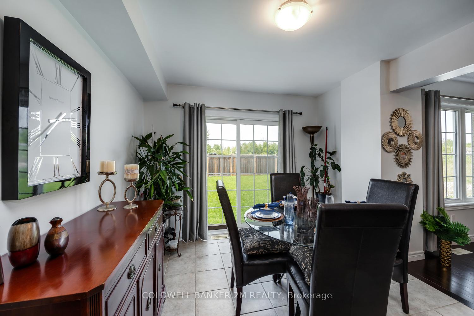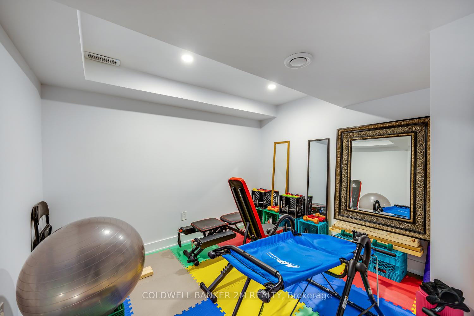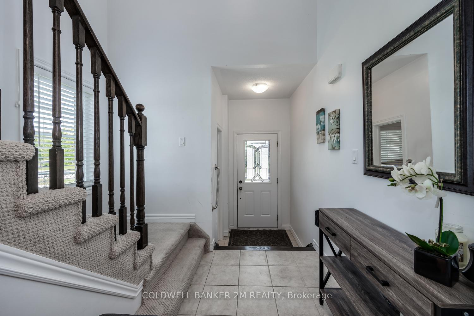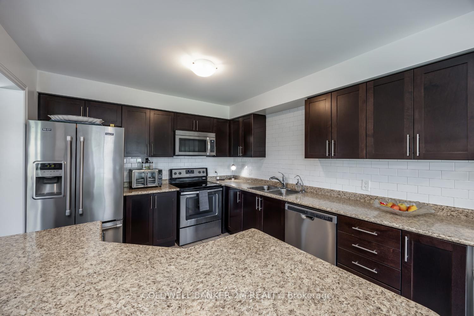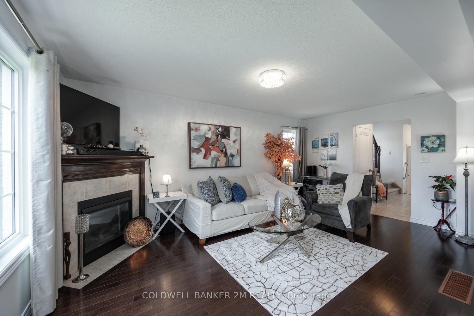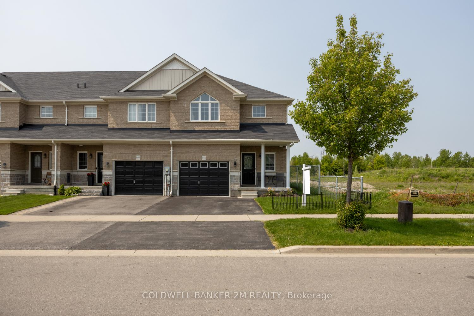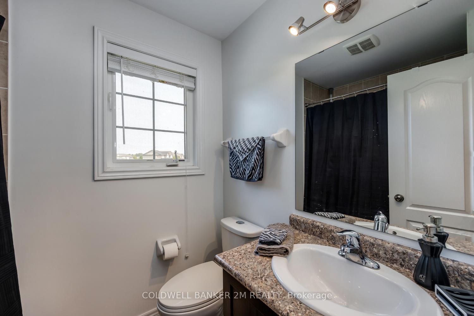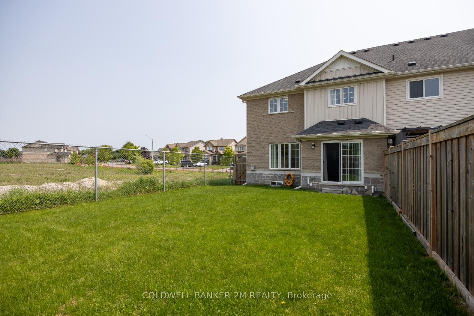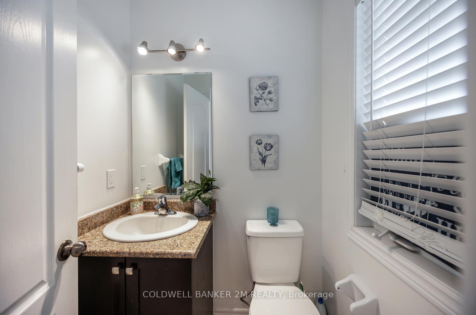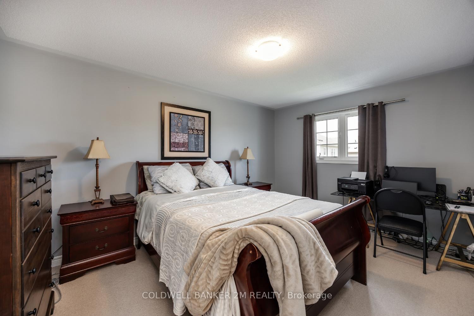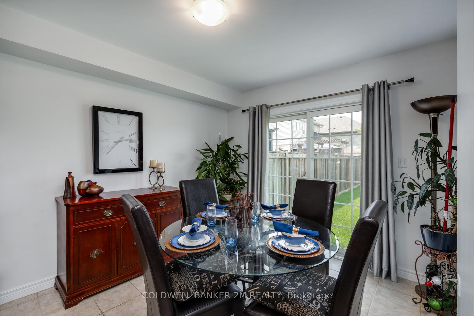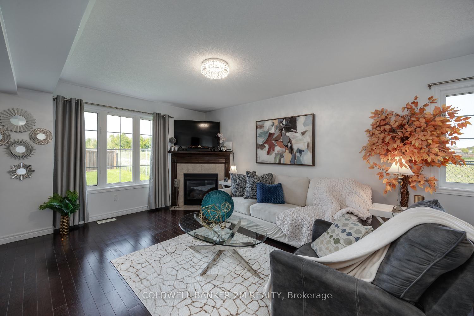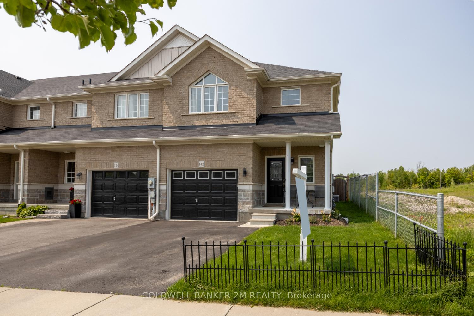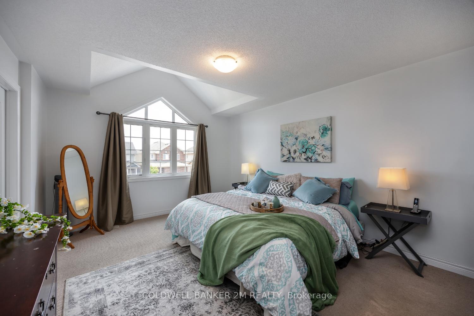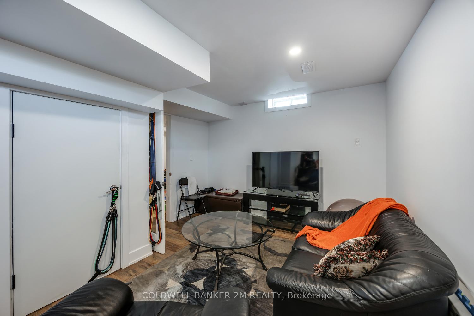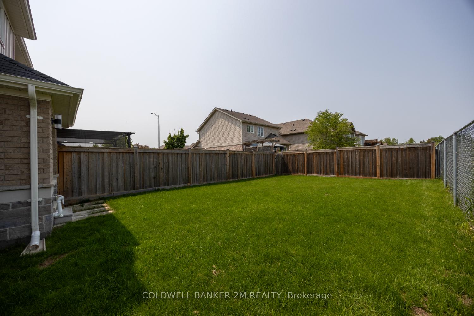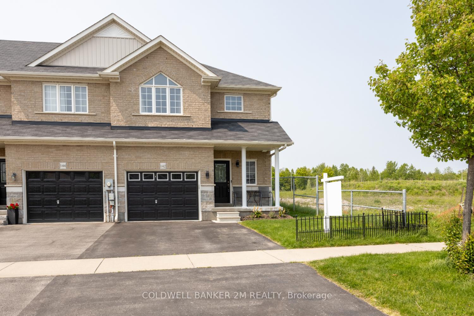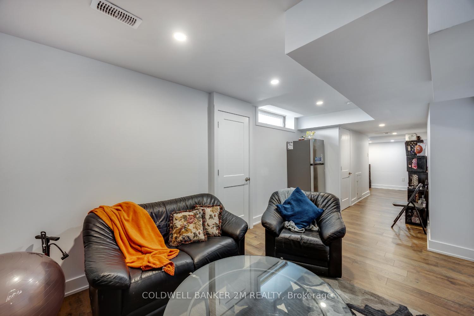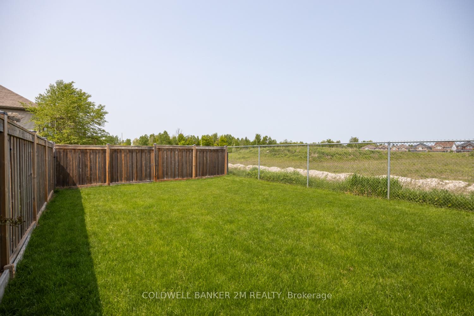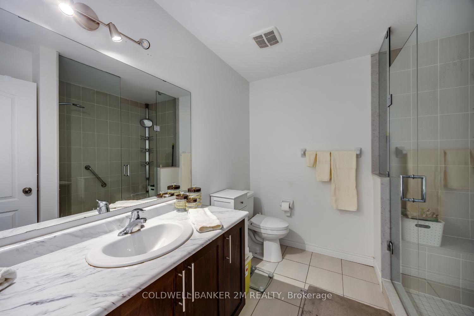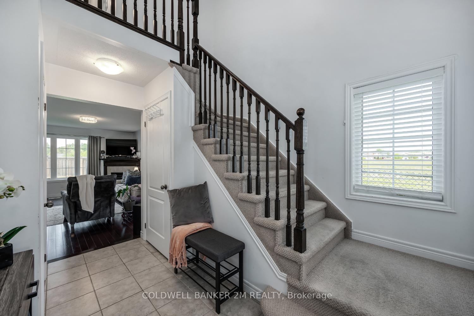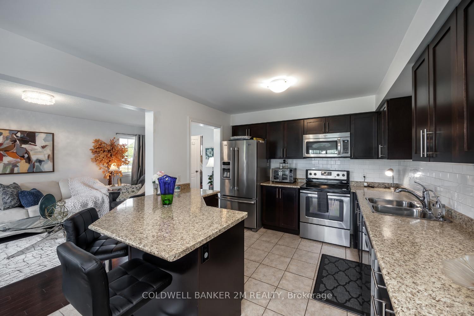$749,999
Available - For Sale
Listing ID: E12198720
142 Daiseyfield Aven , Clarington, L2W 0H2, Durham
| Beautiful End-Unit Townhouse in desirable Courtice! Well maintained and move in ready, this spacious end-unit townhouse is the perfect blend of comfort, functionality, and style. This home combines the privacy of a detached feel with the convenience of townhouse living, all in a friendly, well-connected neighbourhood.The main level is flooded with natural light and large windows. It features an open and inviting layout with a living room with fireplace, eat in kitchen with breakfast bar and a dedicated dining area with a walkout to a private backyard, perfect for entertaining or enjoying your morning coffee. The 2nd floor offers a primary retreat with ensuite bath. Spread out in two more generously sized bedrooms and a separate 4 pc bathroom, perfect for guests or family members. The finished basement offers even more living space, including a separate exercise room that could easily double as a home office, playroom, or media room. Additional features include attached garage, driveway parking for two, and a private fenced backyard. Dont miss your chance to own this beautiful end unit! |
| Price | $749,999 |
| Taxes: | $4941.38 |
| Occupancy: | Owner |
| Address: | 142 Daiseyfield Aven , Clarington, L2W 0H2, Durham |
| Directions/Cross Streets: | Trulls & George Reynolds |
| Rooms: | 6 |
| Bedrooms: | 3 |
| Bedrooms +: | 0 |
| Family Room: | F |
| Basement: | Finished |
| Level/Floor | Room | Length(ft) | Width(ft) | Descriptions | |
| Room 1 | Main | Foyer | 5.18 | 4.59 | 2 Pc Bath |
| Room 2 | Main | Living Ro | 18.04 | 11.35 | Picture Window, Fireplace, Hardwood Floor |
| Room 3 | Main | Kitchen | 11.32 | 10.1 | Breakfast Bar, Stainless Steel Appl |
| Room 4 | Main | Dining Ro | 10.69 | 10.14 | W/O To Yard, Hardwood Floor |
| Room 5 | Second | Primary B | 16.07 | 12.5 | 3 Pc Ensuite, Walk-In Closet(s) |
| Room 6 | Second | Bedroom 2 | 14.53 | 10.89 | |
| Room 7 | Second | Bedroom 3 | 9.64 | 10.73 | |
| Room 8 | Basement | Recreatio | 17.88 | 10.79 | |
| Room 9 | Basement | Exercise | 10.56 | 9.38 | Glass Doors |
| Room 10 | Basement | Laundry | 9.91 | 10.33 | Separate Room |
| Washroom Type | No. of Pieces | Level |
| Washroom Type 1 | 2 | Main |
| Washroom Type 2 | 3 | Second |
| Washroom Type 3 | 4 | Second |
| Washroom Type 4 | 0 | |
| Washroom Type 5 | 0 |
| Total Area: | 0.00 |
| Property Type: | Att/Row/Townhouse |
| Style: | 2-Storey |
| Exterior: | Brick |
| Garage Type: | Attached |
| (Parking/)Drive: | Available |
| Drive Parking Spaces: | 2 |
| Park #1 | |
| Parking Type: | Available |
| Park #2 | |
| Parking Type: | Available |
| Pool: | None |
| Approximatly Square Footage: | 1500-2000 |
| Property Features: | Fenced Yard, Park |
| CAC Included: | N |
| Water Included: | N |
| Cabel TV Included: | N |
| Common Elements Included: | N |
| Heat Included: | N |
| Parking Included: | N |
| Condo Tax Included: | N |
| Building Insurance Included: | N |
| Fireplace/Stove: | Y |
| Heat Type: | Forced Air |
| Central Air Conditioning: | Central Air |
| Central Vac: | Y |
| Laundry Level: | Syste |
| Ensuite Laundry: | F |
| Sewers: | Sewer |
$
%
Years
This calculator is for demonstration purposes only. Always consult a professional
financial advisor before making personal financial decisions.
| Although the information displayed is believed to be accurate, no warranties or representations are made of any kind. |
| COLDWELL BANKER 2M REALTY |
|
|

Sarah Saberi
Sales Representative
Dir:
416-890-7990
Bus:
905-731-2000
Fax:
905-886-7556
| Virtual Tour | Book Showing | Email a Friend |
Jump To:
At a Glance:
| Type: | Freehold - Att/Row/Townhouse |
| Area: | Durham |
| Municipality: | Clarington |
| Neighbourhood: | Courtice |
| Style: | 2-Storey |
| Tax: | $4,941.38 |
| Beds: | 3 |
| Baths: | 3 |
| Fireplace: | Y |
| Pool: | None |
Locatin Map:
Payment Calculator:

