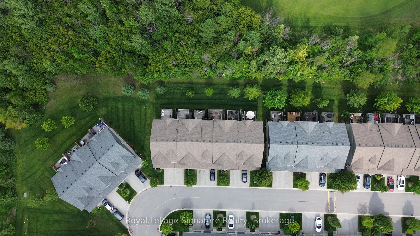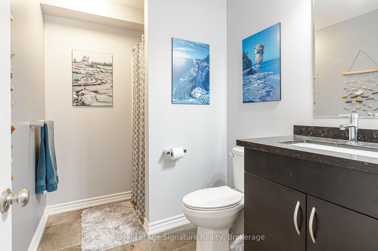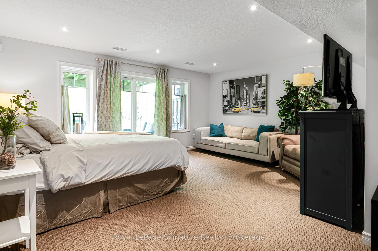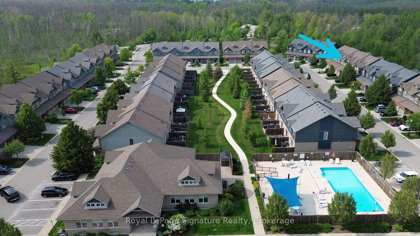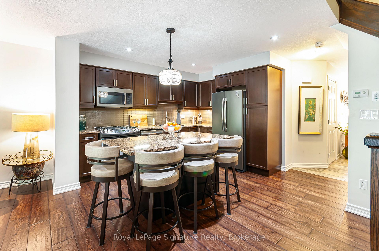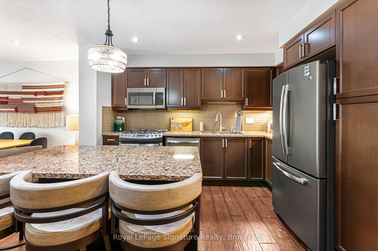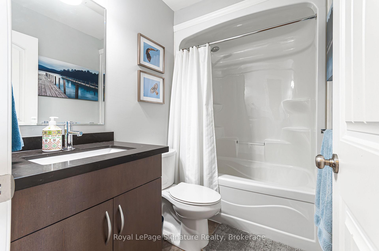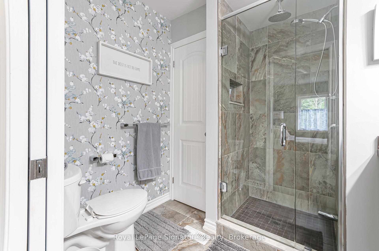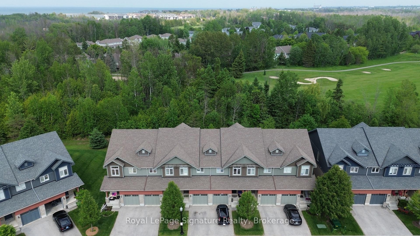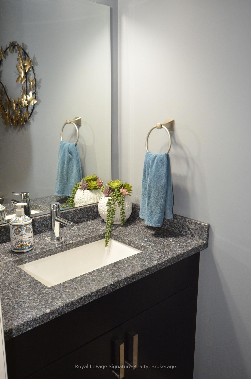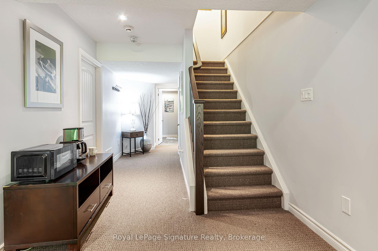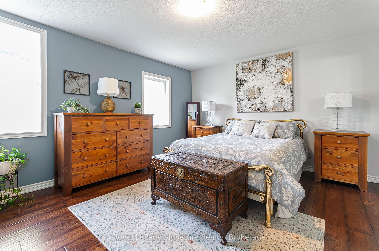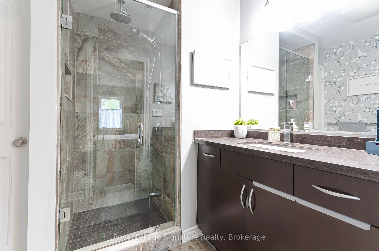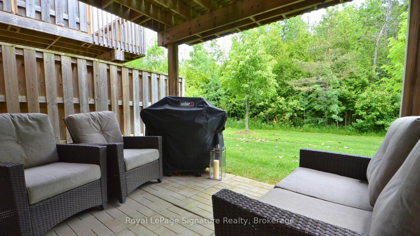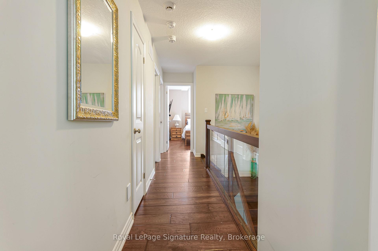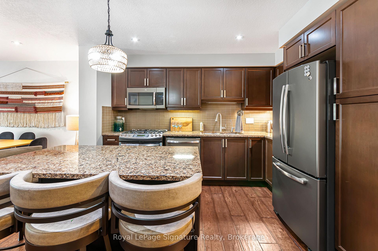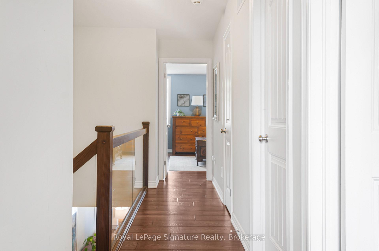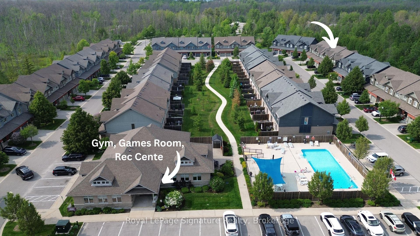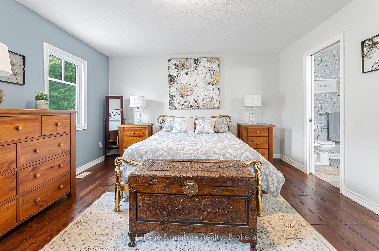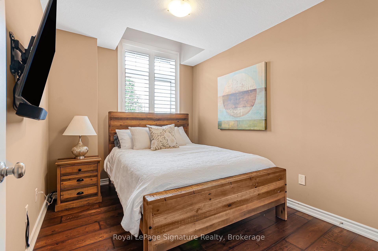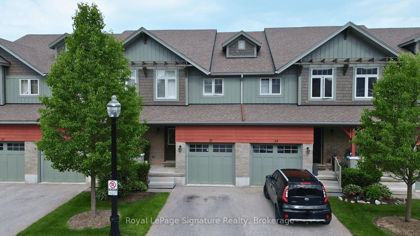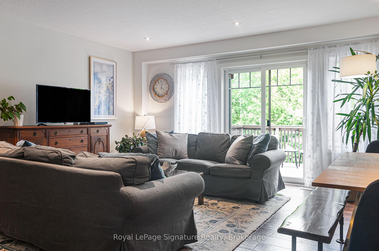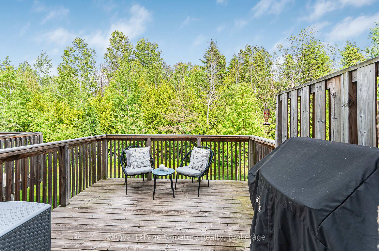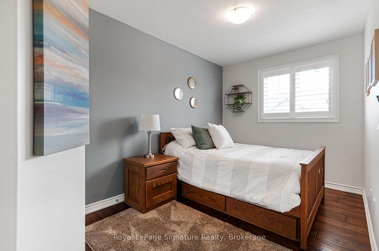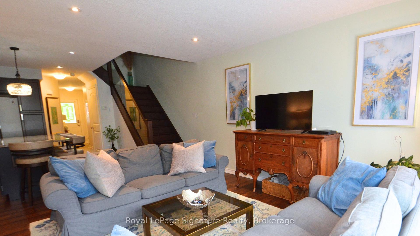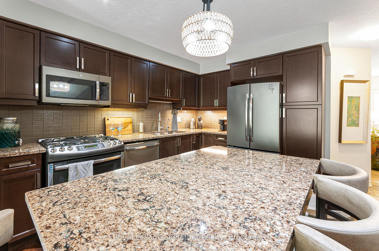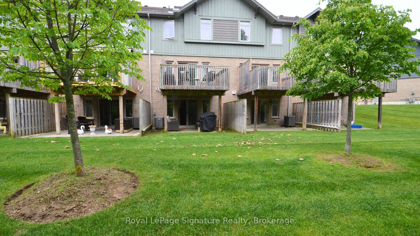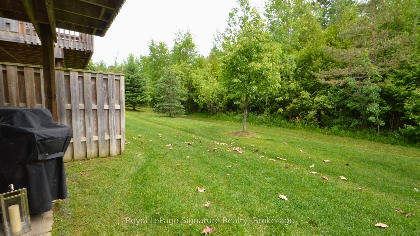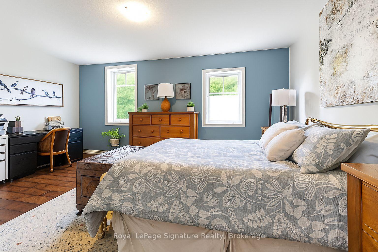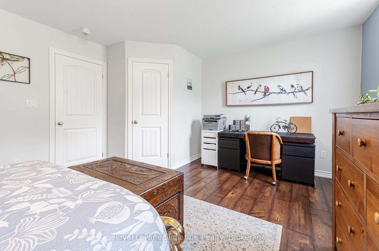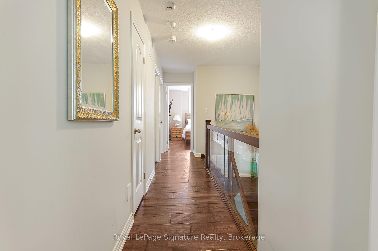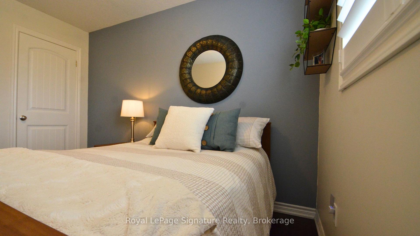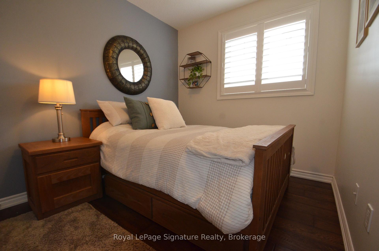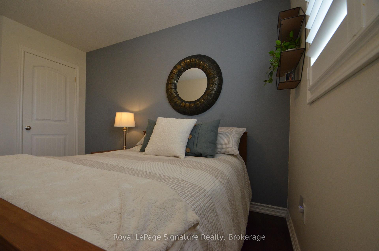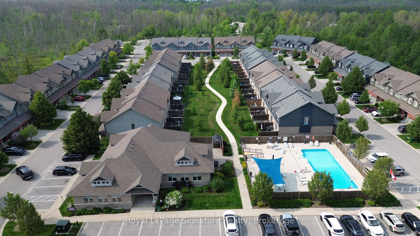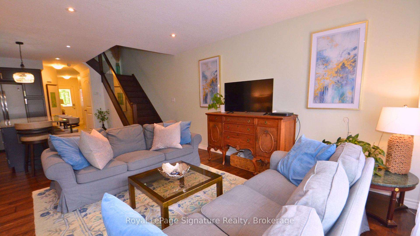$759,000
Available - For Sale
Listing ID: S12223397
37 Conservation Way West , Collingwood, L9Y 0G9, Simcoe
| Welcome to Silver Glen Preserve Where Comfort Meets Connection. This beautifully maintained 3-bedroom, 3.5-bath townhome offers a rare blend of privacy, functionality, and four-season living backing directly onto mature green space and just steps from trails and a nearby golf course. Inside, the main floor welcomes you with rich wide-plank engineered hardwood, an open-concept layout, with glass panel staircase leading to the 3rd floor. The kitchen features granite countertops, stainless steel appliances, ample storage, and a generous island with seating a perfect hub for casual meals or evening chats. The adjoining living/dining area walks out to a private balcony with treed views ideal for coffee at sunrise or quiet evenings surrounded by nature.Upstairs, the primary suite includes a walk-in closet and a tiled ensuite with a glass walk-in shower and rainfall head. Two additional bedrooms offer comfortable accommodations for family, guests, or a home office.The professionally finished lower level adds flexible living space, complete with a cozy rec room, full bathroom, and direct walk-out to landscaped common grounds. Whether you are looking to host, unwind, or head out for a walk, this home makes it easy.Silver Glen Preserve is known for its strong sense of community and exceptional amenities, including a clubhouse, gym, games room, and an outdoor pool. Lawn care and snow removal are included making it an excellent option for retirees, weekenders, or anyone seeking a lower-maintenance lifestyle. Located minutes from downtown Collingwood, Blue Mountain, and Georgian Bay, this is your gateway to four-season recreation in one of the regions most sought-after enclaves.Turn-key comfort. Trails at your door. Community at your core.. |
| Price | $759,000 |
| Taxes: | $4061.00 |
| Assessment Year: | 2024 |
| Occupancy: | Partial |
| Address: | 37 Conservation Way West , Collingwood, L9Y 0G9, Simcoe |
| Postal Code: | L9Y 0G9 |
| Province/State: | Simcoe |
| Directions/Cross Streets: | Hwy 26 and Silver Glen Blvd |
| Level/Floor | Room | Length(ft) | Width(ft) | Descriptions | |
| Room 1 | Main | Kitchen | 12.5 | 16.89 | Centre Island, Quartz Counter, Stainless Steel Appl |
| Room 2 | Main | Living Ro | 12.66 | 17.15 | W/O To Balcony, Hardwood Floor, Combined w/Dining |
| Room 3 | Main | Dining Ro | 12.66 | 17.15 | Hardwood Floor, Combined w/Living, W/O To Balcony |
| Room 4 | Second | Primary B | 17.15 | 12.99 | 3 Pc Ensuite, Walk-In Closet(s), Hardwood Floor |
| Room 5 | Second | Bedroom 2 | 13.32 | 7.84 | Hardwood Floor, California Shutters, Closet |
| Room 6 | Second | Bedroom 3 | 10.92 | 8.59 | Hardwood Floor, California Shutters, Double Closet |
| Washroom Type | No. of Pieces | Level |
| Washroom Type 1 | 2 | Main |
| Washroom Type 2 | 4 | Second |
| Washroom Type 3 | 3 | Second |
| Washroom Type 4 | 3 | Basement |
| Washroom Type 5 | 0 |
| Total Area: | 0.00 |
| Sprinklers: | Alar |
| Washrooms: | 4 |
| Heat Type: | Forced Air |
| Central Air Conditioning: | Central Air |
$
%
Years
This calculator is for demonstration purposes only. Always consult a professional
financial advisor before making personal financial decisions.
| Although the information displayed is believed to be accurate, no warranties or representations are made of any kind. |
| Royal LePage Signature Realty |
|
|

Sarah Saberi
Sales Representative
Dir:
416-890-7990
Bus:
905-731-2000
Fax:
905-886-7556
| Book Showing | Email a Friend |
Jump To:
At a Glance:
| Type: | Com - Condo Townhouse |
| Area: | Simcoe |
| Municipality: | Collingwood |
| Neighbourhood: | Collingwood |
| Style: | 2-Storey |
| Tax: | $4,061 |
| Maintenance Fee: | $402.57 |
| Beds: | 3 |
| Baths: | 4 |
| Fireplace: | N |
Locatin Map:
Payment Calculator:

