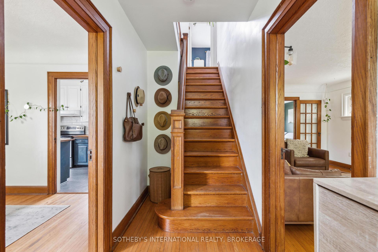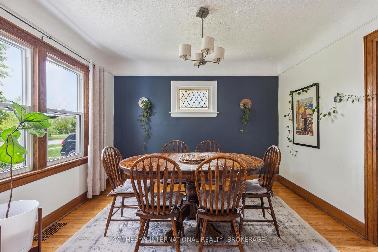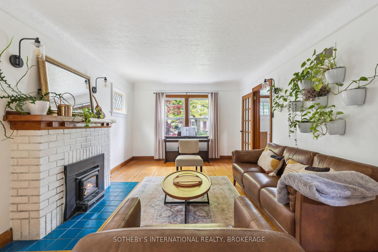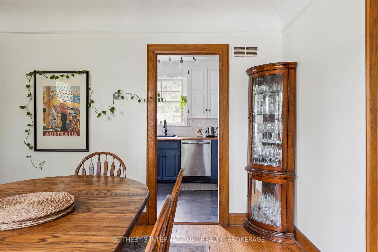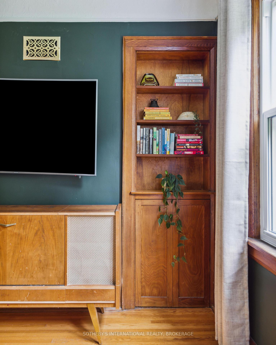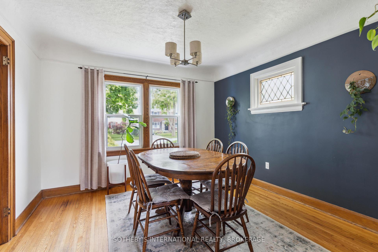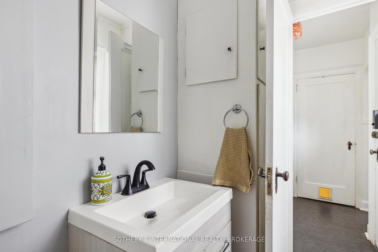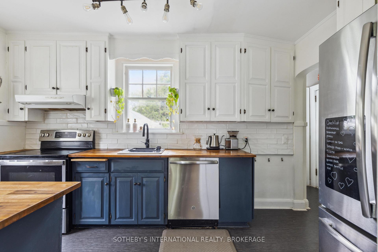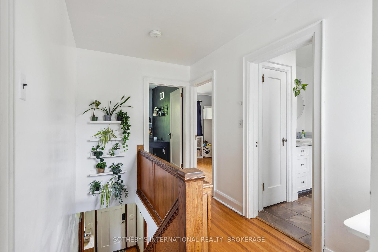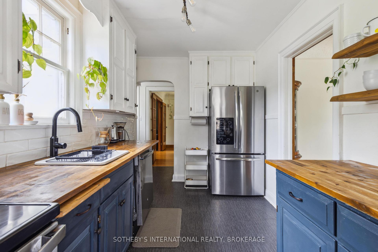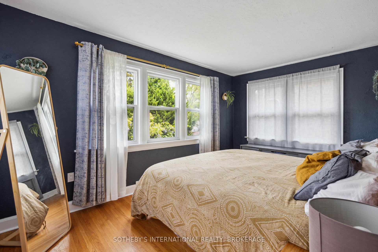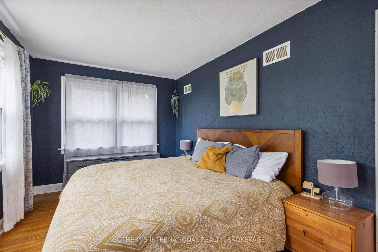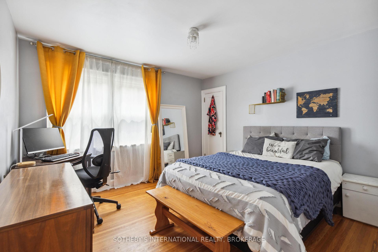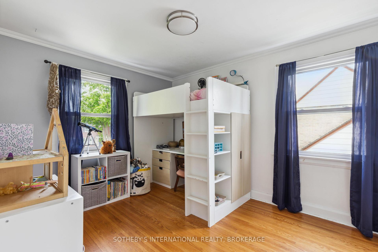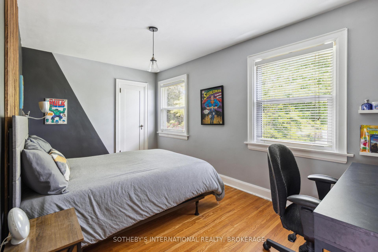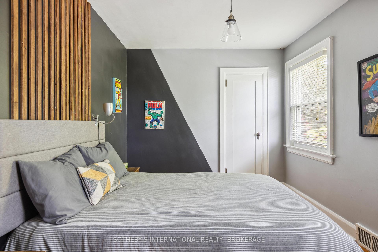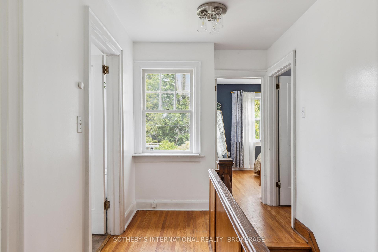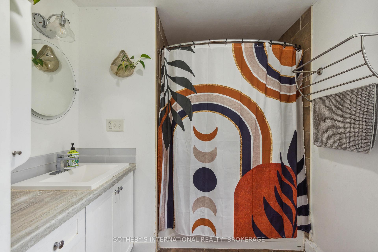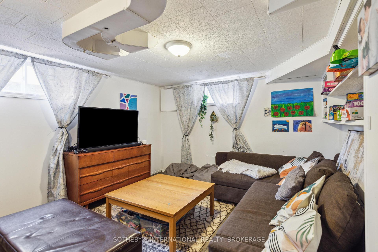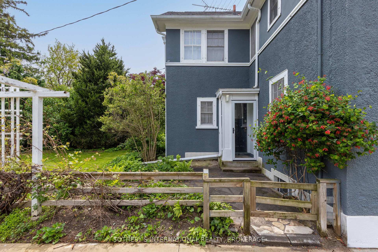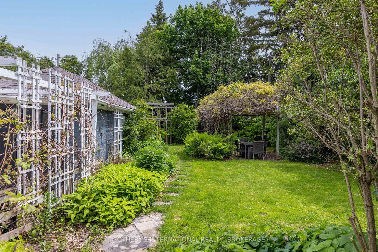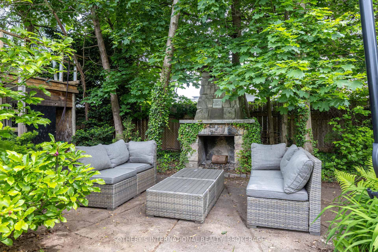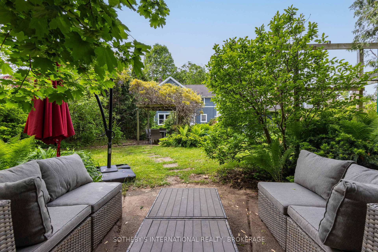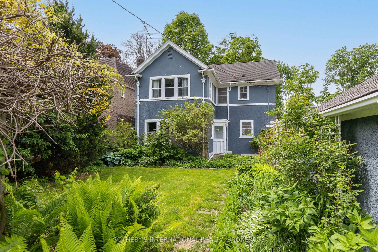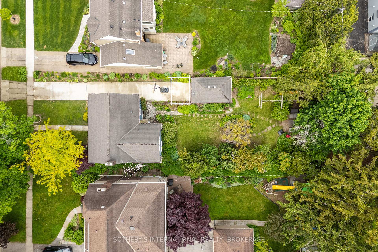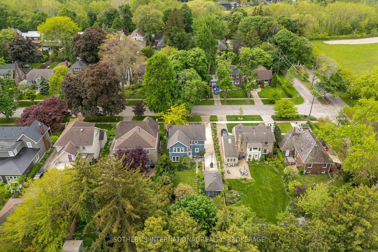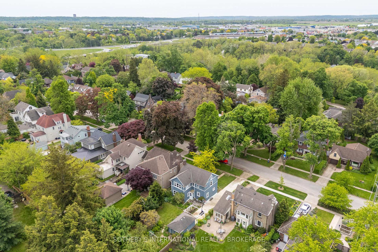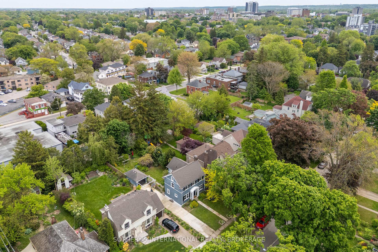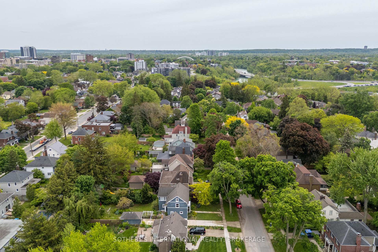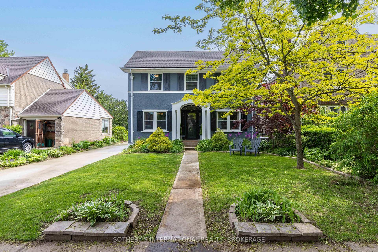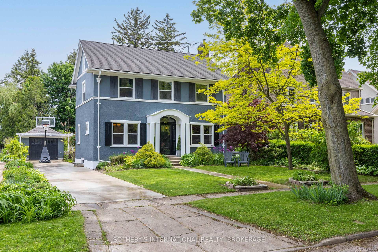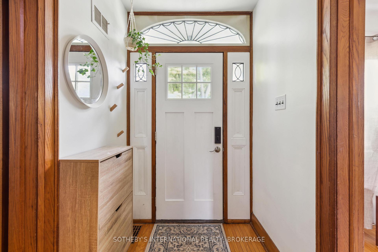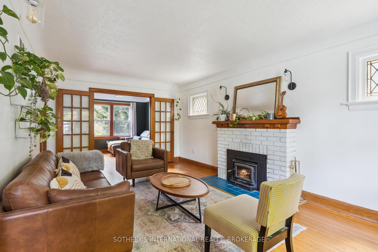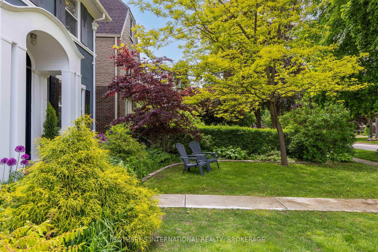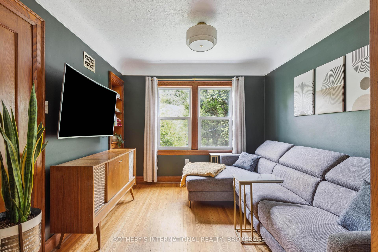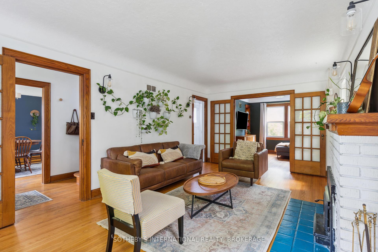$899,000
Available - For Sale
Listing ID: X12183616
16 Thairs Aven , St. Catharines, L2R 6P1, Niagara
| Welcome to 16 Thairs Avenue, a beautiful blend of character, comfort, and family-friendly living in the heart of St. Catharines' sought-after Queen Mary neighbourhood. This stately 2-storey home is full of timeless charm, featuring original hardwood floors, leaded glass windows, French doors, and classic wood trim throughout. The spacious and sun-filled living room includes a wood-burning fireplace perfect for cozy evenings, while the formal dining room and private study provide ideal spaces for family gatherings or working from home. Families will appreciate the thoughtful layout with four generously sized bedrooms on the second floor, and an updated 4-piece bathroom. The basement includes a finished rec room for even more flexible living space. A 2-piece powder room was added to the main floor in 2019, and the interior was freshly painted the same year. The fully fenced backyard is a quiet retreat with room to garden, entertain, or let the kids play safely. Some recent improvements include, updated kitchen, new driveway and front walkway 2023, furnace replaced in 2019, most windows replaced 2023. Located on a quiet, family-friendly street within walking distance to schools, Montebello Park, downtown shops, restaurants, and transit, this is a rare opportunity to own a home that offers both the charm of a bygone era and the comfort your family deserves. |
| Price | $899,000 |
| Taxes: | $5271.39 |
| Assessment Year: | 2024 |
| Occupancy: | Owner |
| Address: | 16 Thairs Aven , St. Catharines, L2R 6P1, Niagara |
| Directions/Cross Streets: | Ontario - Kensington - Thairs |
| Rooms: | 13 |
| Bedrooms: | 4 |
| Bedrooms +: | 0 |
| Family Room: | T |
| Basement: | Partially Fi |
| Washroom Type | No. of Pieces | Level |
| Washroom Type 1 | 2 | Main |
| Washroom Type 2 | 4 | Second |
| Washroom Type 3 | 0 | |
| Washroom Type 4 | 0 | |
| Washroom Type 5 | 0 |
| Total Area: | 0.00 |
| Property Type: | Detached |
| Style: | 2-Storey |
| Exterior: | Stucco (Plaster) |
| Garage Type: | Detached |
| Drive Parking Spaces: | 3 |
| Pool: | None |
| Approximatly Square Footage: | 1500-2000 |
| CAC Included: | N |
| Water Included: | N |
| Cabel TV Included: | N |
| Common Elements Included: | N |
| Heat Included: | N |
| Parking Included: | N |
| Condo Tax Included: | N |
| Building Insurance Included: | N |
| Fireplace/Stove: | Y |
| Heat Type: | Forced Air |
| Central Air Conditioning: | Central Air |
| Central Vac: | N |
| Laundry Level: | Syste |
| Ensuite Laundry: | F |
| Sewers: | Sewer |
$
%
Years
This calculator is for demonstration purposes only. Always consult a professional
financial advisor before making personal financial decisions.
| Although the information displayed is believed to be accurate, no warranties or representations are made of any kind. |
| SOTHEBY'S INTERNATIONAL REALTY, BROKERAGE |
|
|

Sarah Saberi
Sales Representative
Dir:
416-890-7990
Bus:
905-731-2000
Fax:
905-886-7556
| Virtual Tour | Book Showing | Email a Friend |
Jump To:
At a Glance:
| Type: | Freehold - Detached |
| Area: | Niagara |
| Municipality: | St. Catharines |
| Neighbourhood: | 451 - Downtown |
| Style: | 2-Storey |
| Tax: | $5,271.39 |
| Beds: | 4 |
| Baths: | 2 |
| Fireplace: | Y |
| Pool: | None |
Locatin Map:
Payment Calculator:

