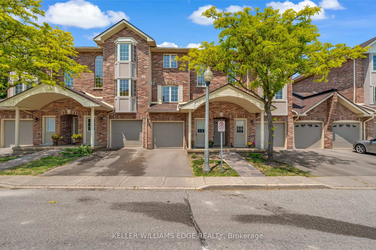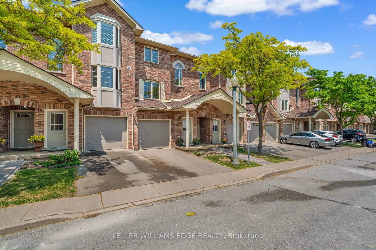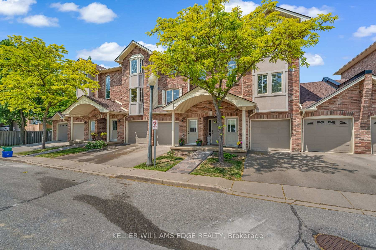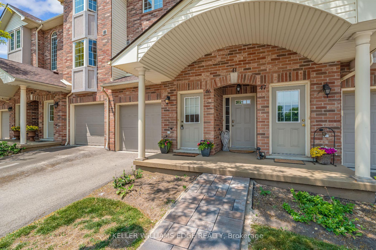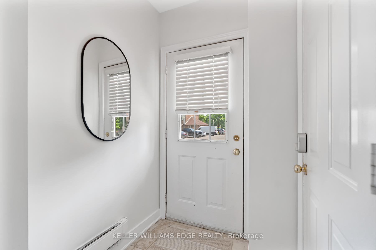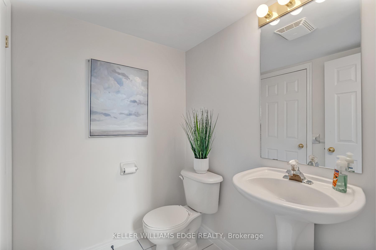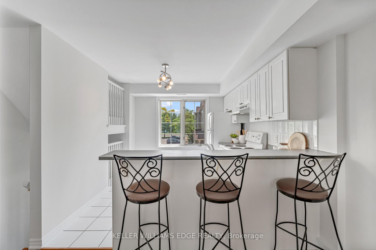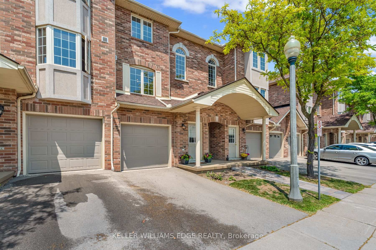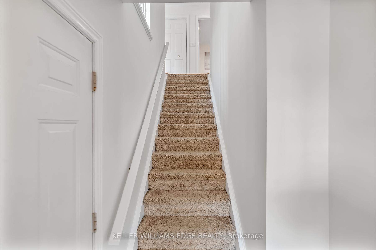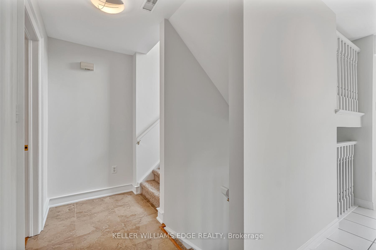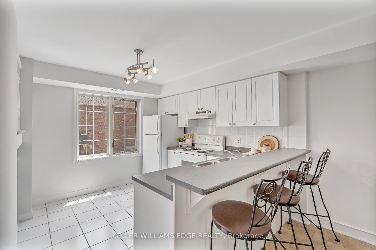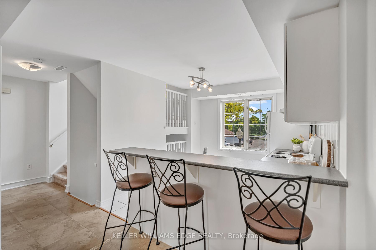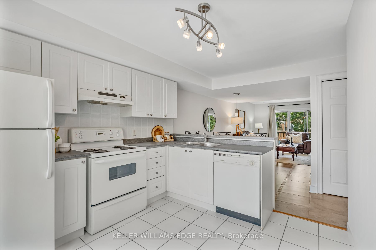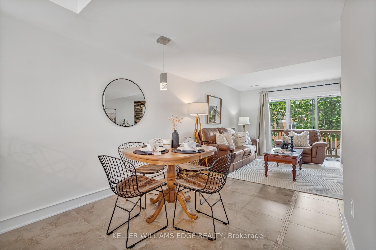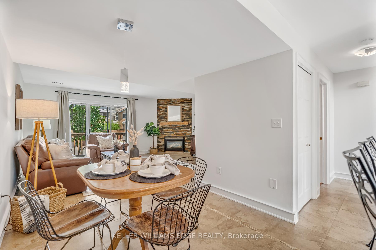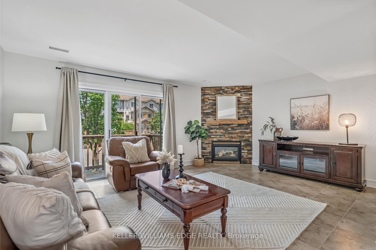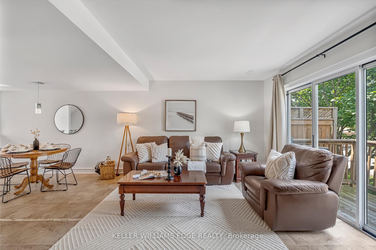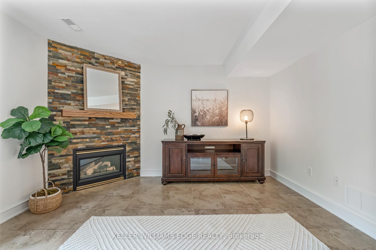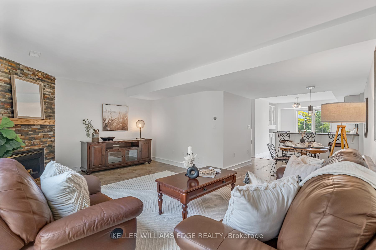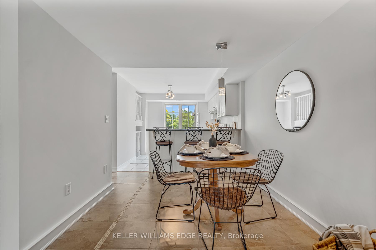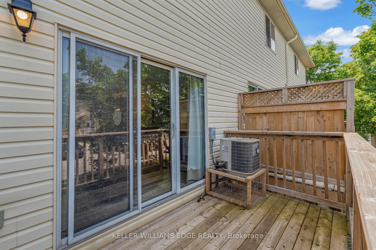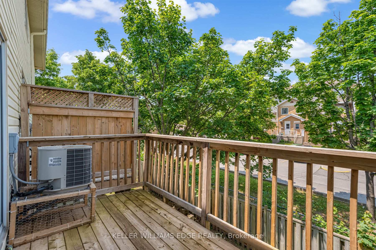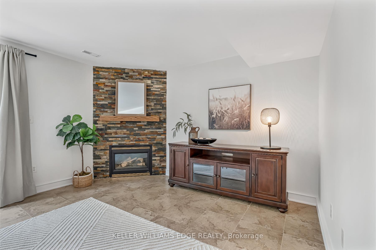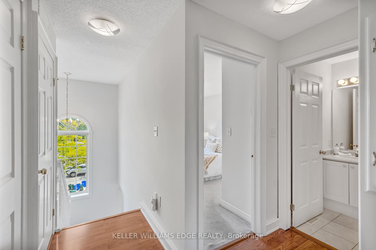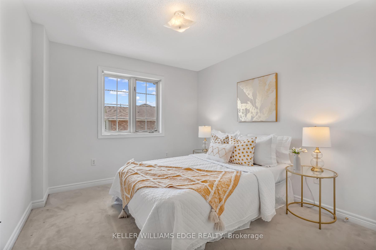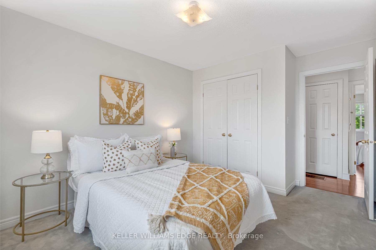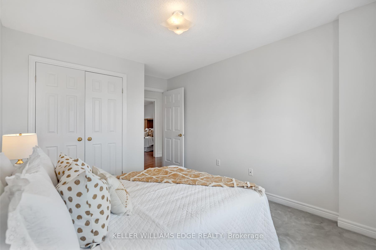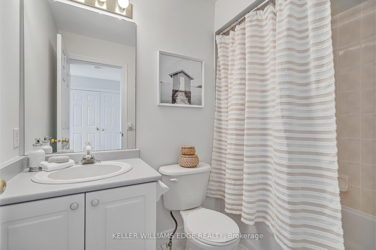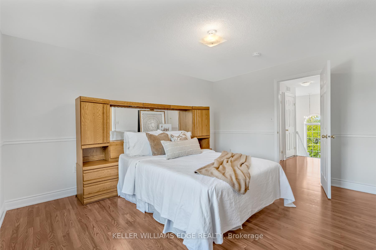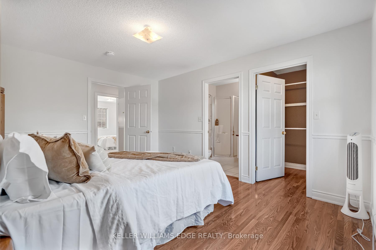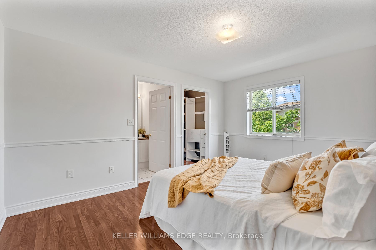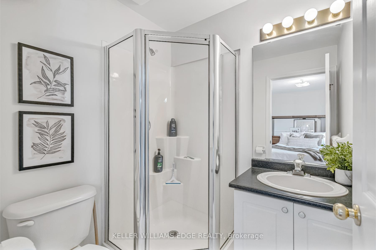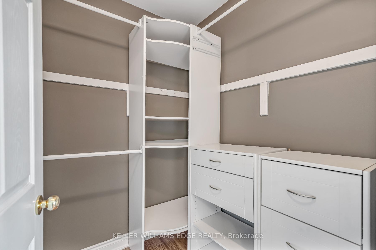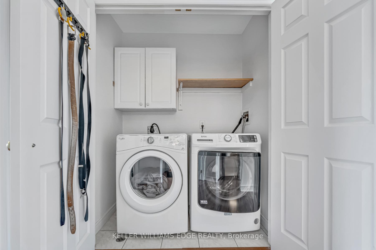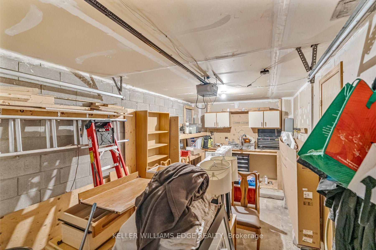$699,900
Available - For Sale
Listing ID: W12223956
4045 Upper Middle Road , Burlington, L7M 4S9, Halton
| Welcome to 46-4045 Upper Middle Road located at the South of the Green complex a charming enclave nestled in the heart of Burlingtonsprestigious Millcroft neighbourhood! Surrounded by lush parks, scenic trails, and top-rated golf courses, this beautifully maintained 2-bedroom,2.5-bathroom townhome offers the perfect blend of comfort and convenience. Flooded with natural light, the open-concept main floor features alarge kitchen that flows naturally into he dining space and spacious living area with walk-out to a private balcony and gas fireplace. The primary bedroom boasts a generous walk-in closet and a private ensuite, with spare bedroom and upper-level laundry adds everyday convenience. Enjoy quick access to the QEW and Highway 407, making this home a commuters dream. With shopping, dining, and everyday essentials just around the corner at Appleby Crossing and Burlington Centre, this move-in-ready condo is the ideal home base for modern living |
| Price | $699,900 |
| Taxes: | $3214.00 |
| Assessment Year: | 2024 |
| Occupancy: | Owner |
| Address: | 4045 Upper Middle Road , Burlington, L7M 4S9, Halton |
| Postal Code: | L7M 4S9 |
| Province/State: | Halton |
| Directions/Cross Streets: | Walkers Line |
| Level/Floor | Room | Length(ft) | Width(ft) | Descriptions | |
| Room 1 | Main | Living Ro | 17.48 | 12.76 | |
| Room 2 | Main | Dining Ro | 10.17 | 8.92 | |
| Room 3 | Main | Kitchen | 9.84 | 11.58 | |
| Room 4 | Main | Utility R | 3.25 | 3.18 | |
| Room 5 | Third | Primary B | 11.41 | 14.66 | |
| Room 6 | Third | Bedroom 2 | 10.17 | 13.15 |
| Washroom Type | No. of Pieces | Level |
| Washroom Type 1 | 2 | Main |
| Washroom Type 2 | 3 | Third |
| Washroom Type 3 | 4 | Third |
| Washroom Type 4 | 0 | |
| Washroom Type 5 | 0 |
| Total Area: | 0.00 |
| Approximatly Age: | 16-30 |
| Washrooms: | 3 |
| Heat Type: | Forced Air |
| Central Air Conditioning: | Central Air |
$
%
Years
This calculator is for demonstration purposes only. Always consult a professional
financial advisor before making personal financial decisions.
| Although the information displayed is believed to be accurate, no warranties or representations are made of any kind. |
| KELLER WILLIAMS EDGE REALTY |
|
|

Sarah Saberi
Sales Representative
Dir:
416-890-7990
Bus:
905-731-2000
Fax:
905-886-7556
| Book Showing | Email a Friend |
Jump To:
At a Glance:
| Type: | Com - Condo Townhouse |
| Area: | Halton |
| Municipality: | Burlington |
| Neighbourhood: | Rose |
| Style: | Stacked Townhous |
| Approximate Age: | 16-30 |
| Tax: | $3,214 |
| Maintenance Fee: | $357 |
| Beds: | 2 |
| Baths: | 3 |
| Fireplace: | N |
Locatin Map:
Payment Calculator:

