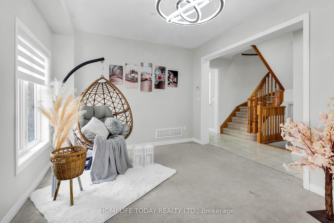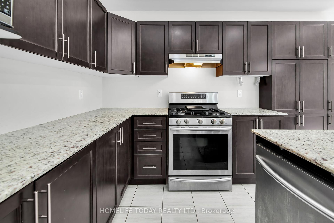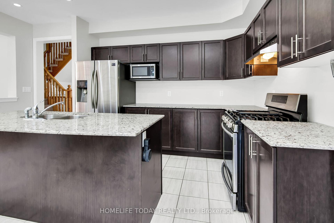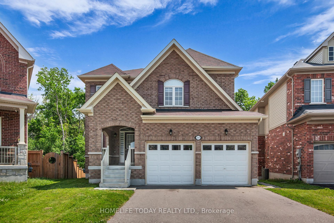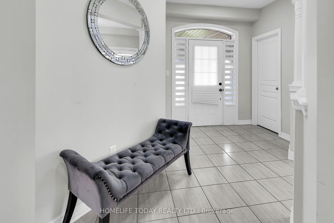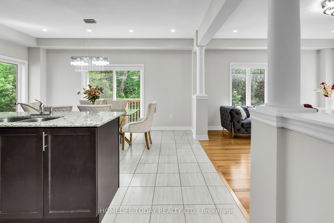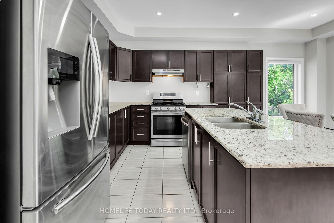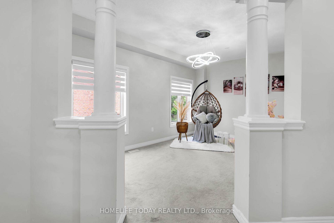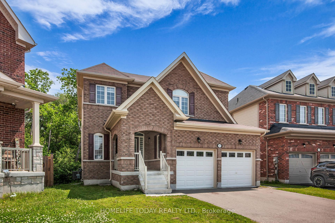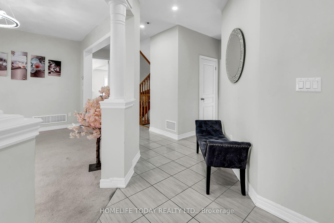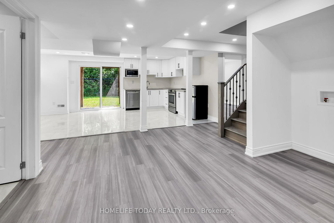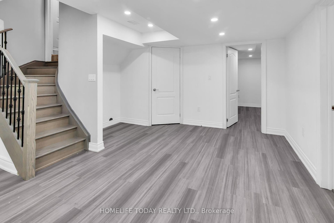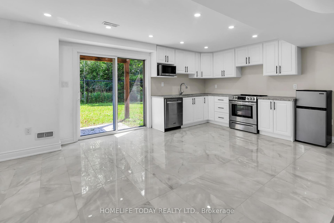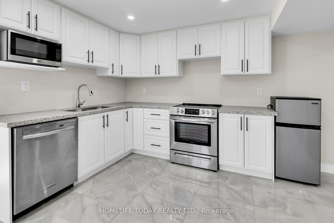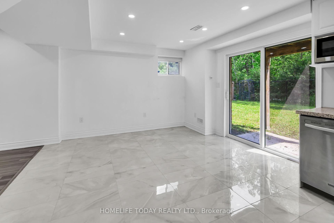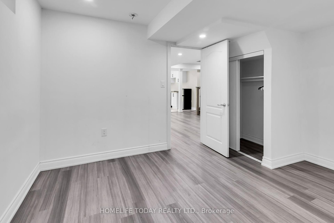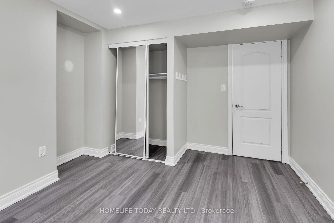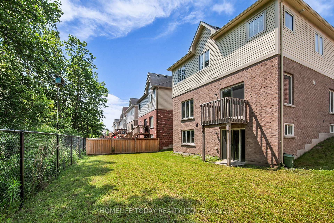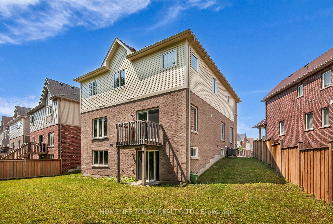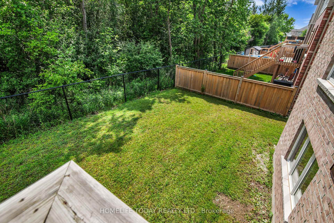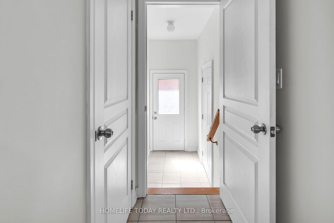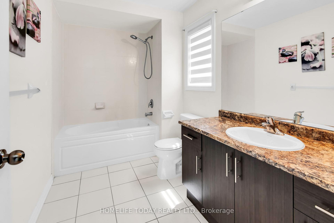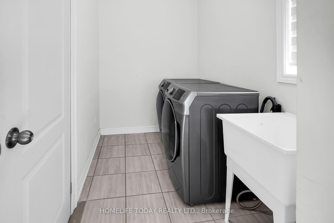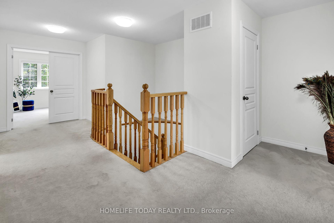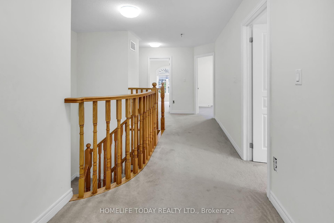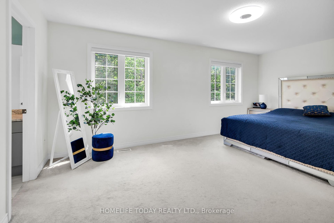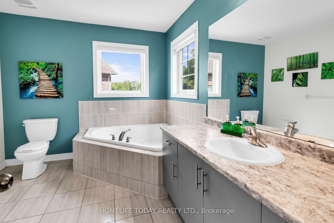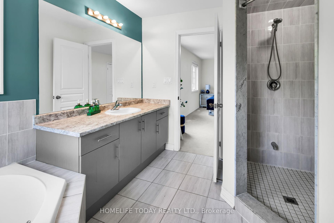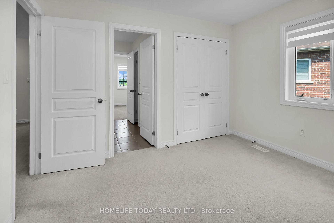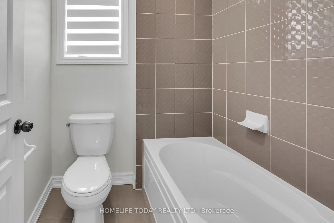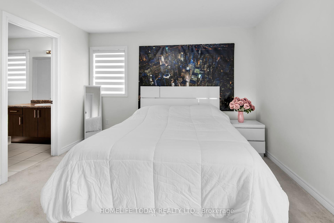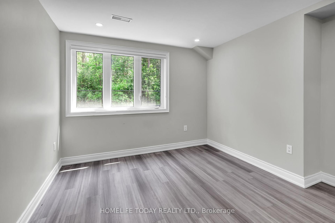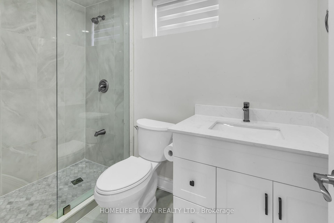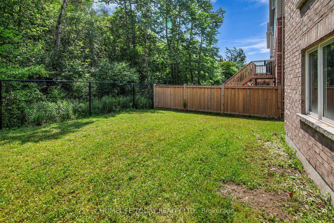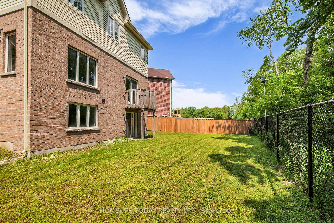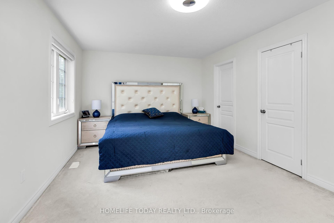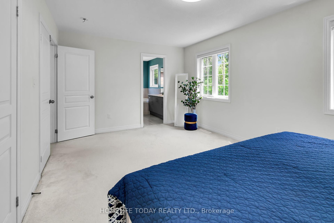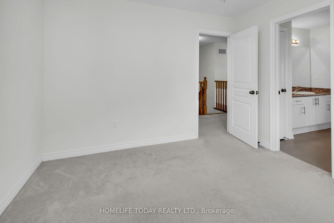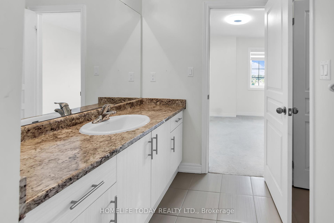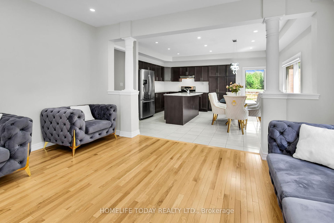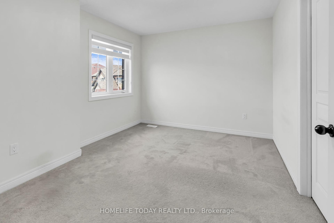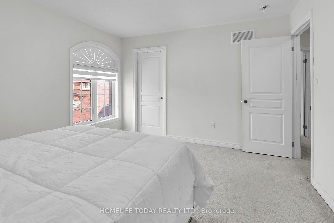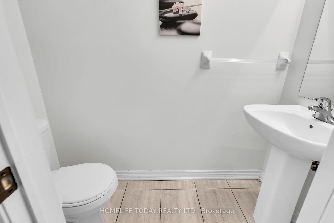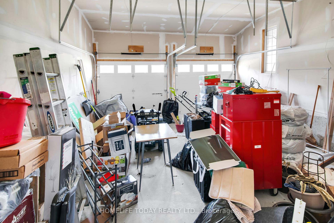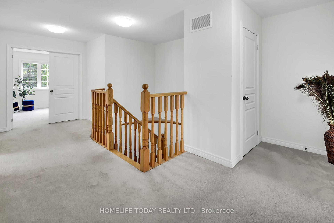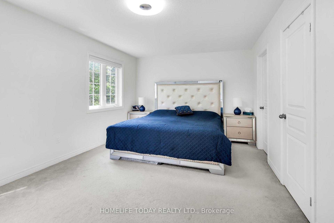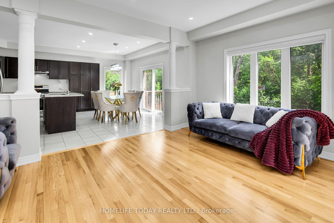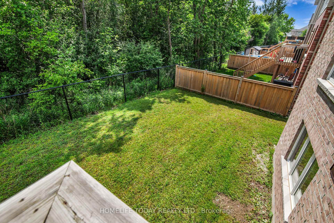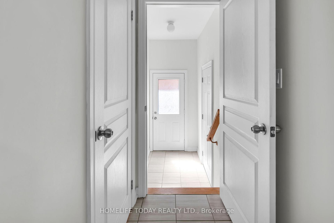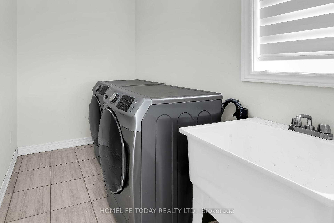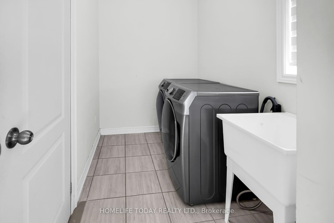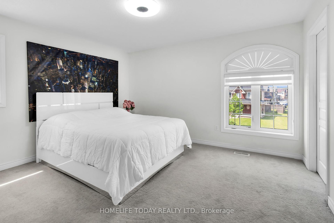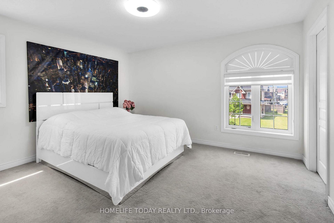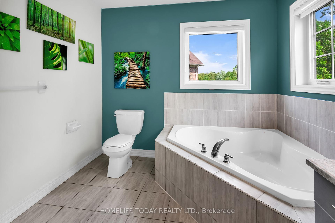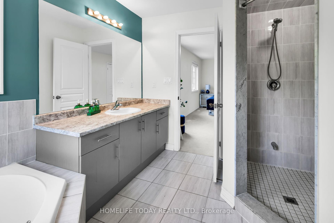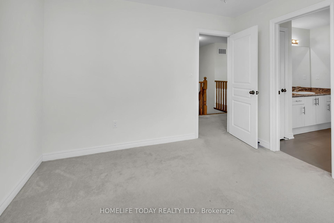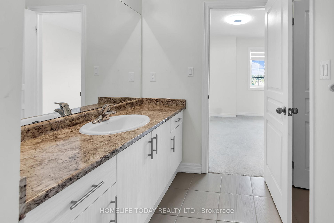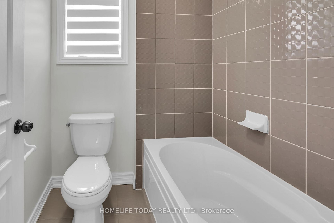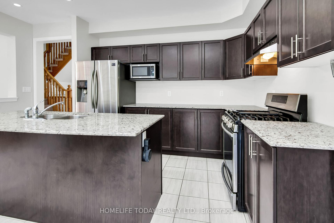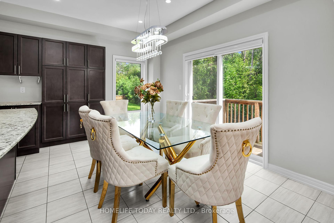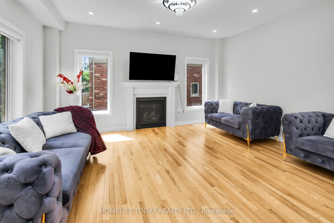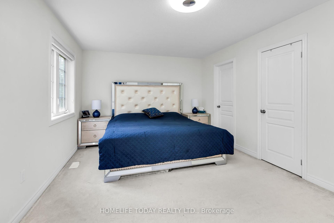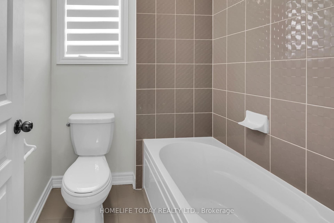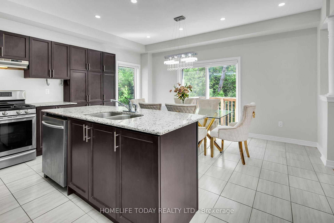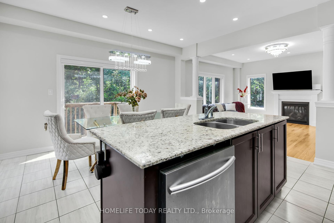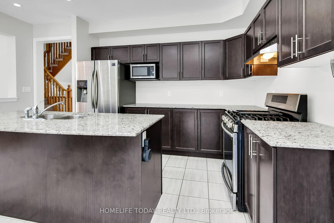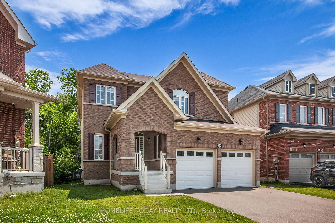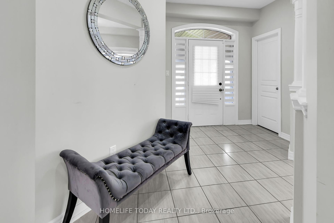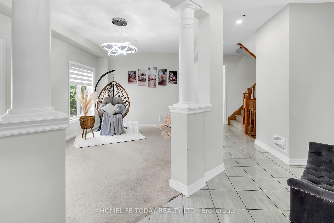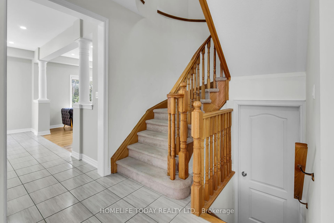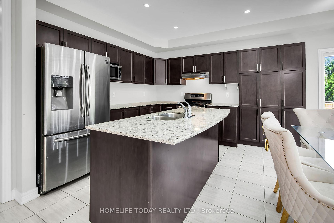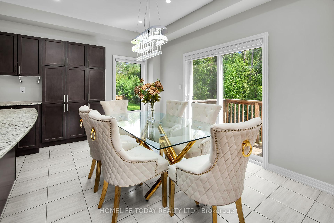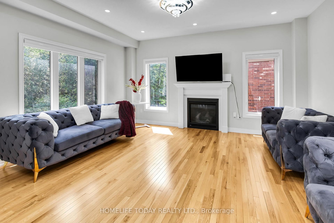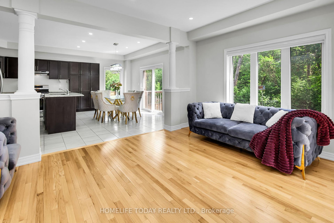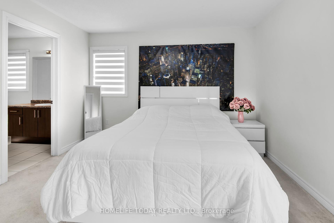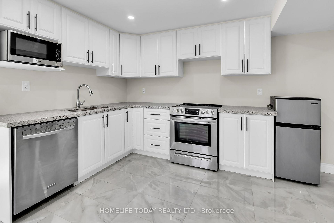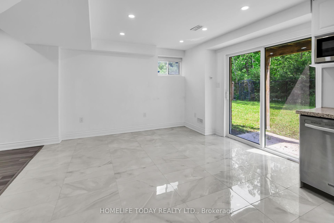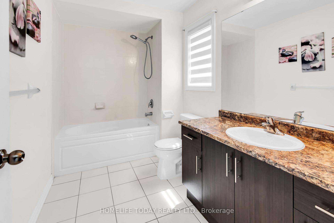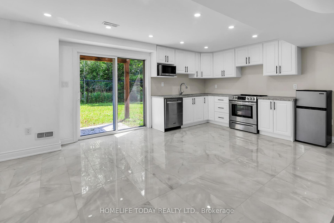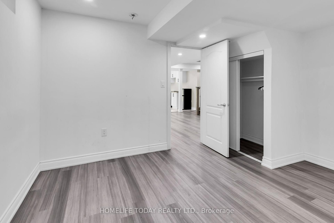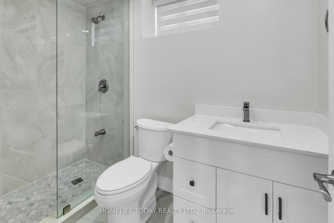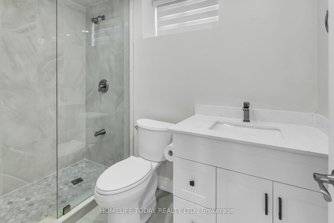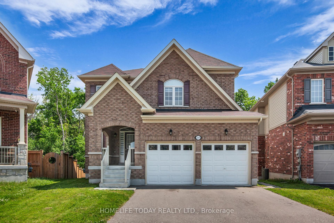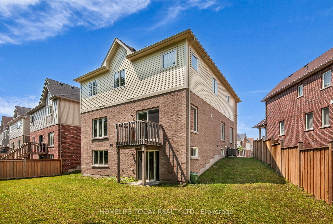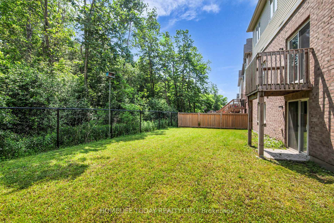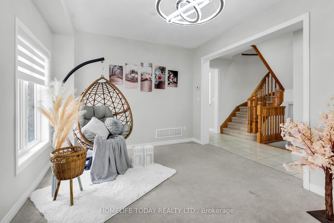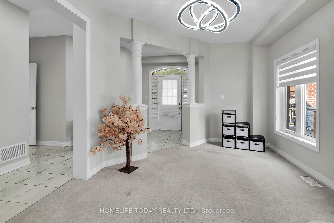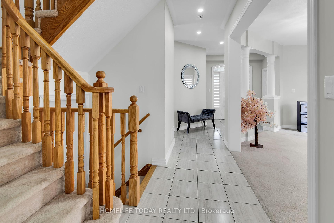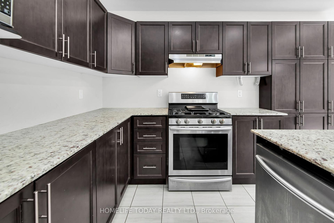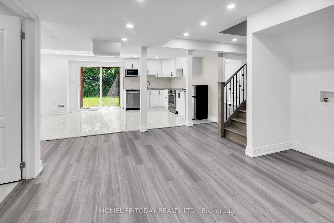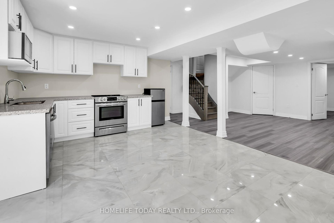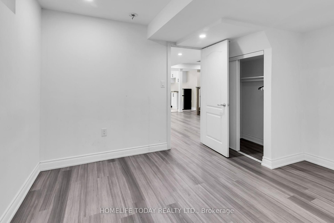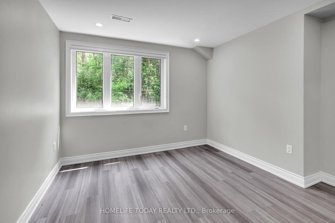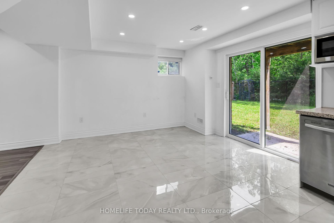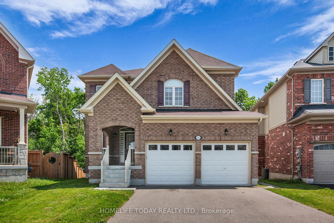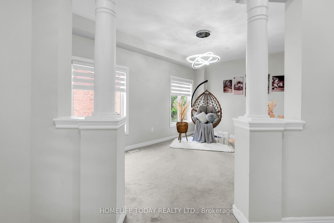$1,199,000
Available - For Sale
Listing ID: E12222085
265 Bruce Cameron Driv , Clarington, L1C 3K2, Durham
| Discover the potential of owning a larger home with the added benefit of rental income! This remarkable 2-unit home in Bowmanville offers ample space for your family and a steady income stream, making Wow! 2019 Built Luxurious, Very Spacious Detached Home On A Family-Friendly Street. Upper Lvl Has Office/Study Nook & 4 Spacious, Bright Bdrms Each With Ensuite. Main Flr With Pot Light, Large Modern Eat-In Kitchen With Island & Lots Of Storage. Separate Bright Family Room With Pot Light & Fireplace. Separate Side Entrance & Spacious Laundry Area. Large Walkout(Sep Entr) Bsmt With Big Windows & Lots Of Potential. Huge Private Backyard Backing Onto Woods! It's easier to afford your dream home. Welcome to this magnificent executive home. |
| Price | $1,199,000 |
| Taxes: | $6830.36 |
| Occupancy: | Owner |
| Address: | 265 Bruce Cameron Driv , Clarington, L1C 3K2, Durham |
| Directions/Cross Streets: | Bowmanville Ave & Fred Jackman |
| Rooms: | 9 |
| Rooms +: | 4 |
| Bedrooms: | 4 |
| Bedrooms +: | 2 |
| Family Room: | T |
| Basement: | Finished wit, Separate Ent |
| Level/Floor | Room | Length(ft) | Width(ft) | Descriptions | |
| Room 1 | Main | Family Ro | 14.01 | 15.74 | Overlooks Backyard, Fireplace |
| Room 2 | Main | Kitchen | 15.74 | 8.53 | Modern Kitchen, Tile Floor, Open Concept |
| Room 3 | Main | Living Ro | 11.15 | 16.99 | Large Window, Combined w/Dining |
| Room 4 | Main | Breakfast | 15.74 | 9.18 | W/O To Balcony |
| Room 5 | Second | Primary B | 18.04 | 11.51 | Ensuite Bath, His and Hers Closets, Overlooks Backyard |
| Room 6 | Second | Bedroom 2 | 13.12 | 13.45 | Ensuite Bath, Walk-In Closet(s) |
| Room 7 | Second | Bedroom 3 | 13.48 | 10.4 | Ensuite Bath, Walk-In Closet(s) |
| Room 8 | Second | Bedroom 4 | 10.99 | 10.99 | Ensuite Bath, Closet |
| Room 9 | Basement | Kitchen | |||
| Room 10 | Basement | Bedroom 5 | |||
| Room 11 | Basement | Bedroom |
| Washroom Type | No. of Pieces | Level |
| Washroom Type 1 | 1 | Main |
| Washroom Type 2 | 4 | Second |
| Washroom Type 3 | 3 | Second |
| Washroom Type 4 | 3 | Basement |
| Washroom Type 5 | 0 |
| Total Area: | 0.00 |
| Approximatly Age: | 6-15 |
| Property Type: | Detached |
| Style: | 2-Storey |
| Exterior: | Brick, Vinyl Siding |
| Garage Type: | Attached |
| (Parking/)Drive: | Available |
| Drive Parking Spaces: | 2 |
| Park #1 | |
| Parking Type: | Available |
| Park #2 | |
| Parking Type: | Available |
| Pool: | None |
| Other Structures: | Fence - Full |
| Approximatly Age: | 6-15 |
| Approximatly Square Footage: | 2500-3000 |
| Property Features: | Ravine |
| CAC Included: | N |
| Water Included: | N |
| Cabel TV Included: | N |
| Common Elements Included: | N |
| Heat Included: | N |
| Parking Included: | N |
| Condo Tax Included: | N |
| Building Insurance Included: | N |
| Fireplace/Stove: | Y |
| Heat Type: | Forced Air |
| Central Air Conditioning: | Central Air |
| Central Vac: | N |
| Laundry Level: | Syste |
| Ensuite Laundry: | F |
| Sewers: | Sewer |
$
%
Years
This calculator is for demonstration purposes only. Always consult a professional
financial advisor before making personal financial decisions.
| Although the information displayed is believed to be accurate, no warranties or representations are made of any kind. |
| HOMELIFE TODAY REALTY LTD. |
|
|

Sarah Saberi
Sales Representative
Dir:
416-890-7990
Bus:
905-731-2000
Fax:
905-886-7556
| Book Showing | Email a Friend |
Jump To:
At a Glance:
| Type: | Freehold - Detached |
| Area: | Durham |
| Municipality: | Clarington |
| Neighbourhood: | Bowmanville |
| Style: | 2-Storey |
| Approximate Age: | 6-15 |
| Tax: | $6,830.36 |
| Beds: | 4+2 |
| Baths: | 5 |
| Fireplace: | Y |
| Pool: | None |
Locatin Map:
Payment Calculator:

