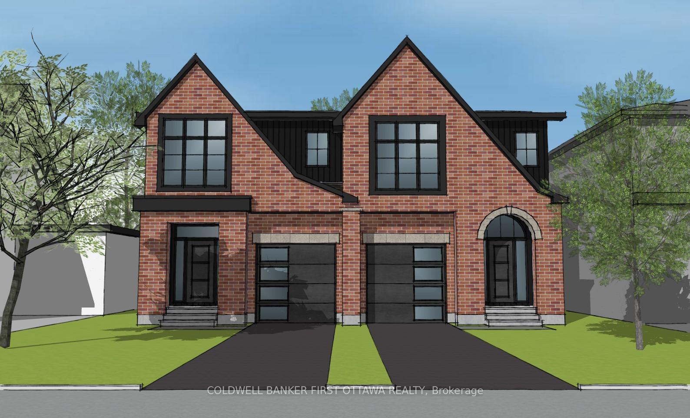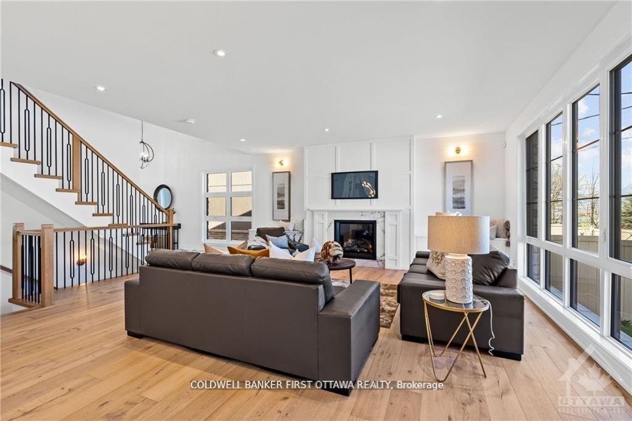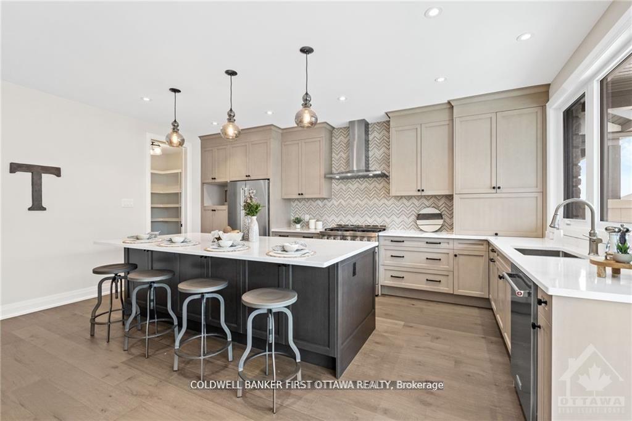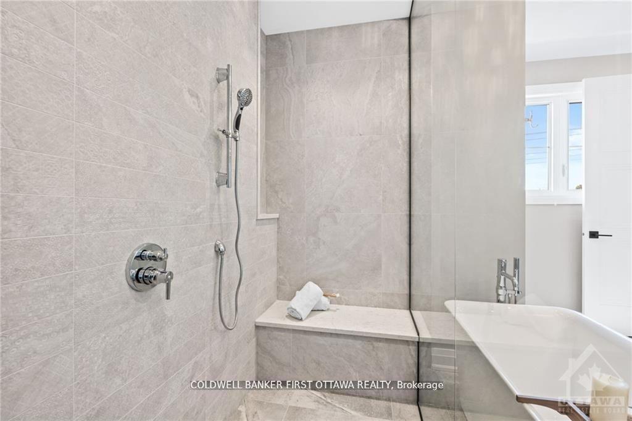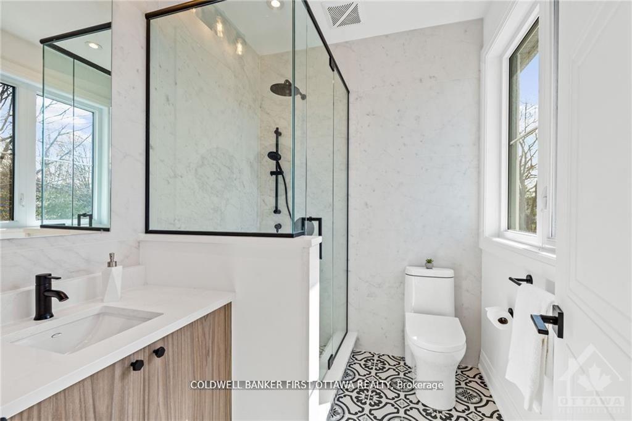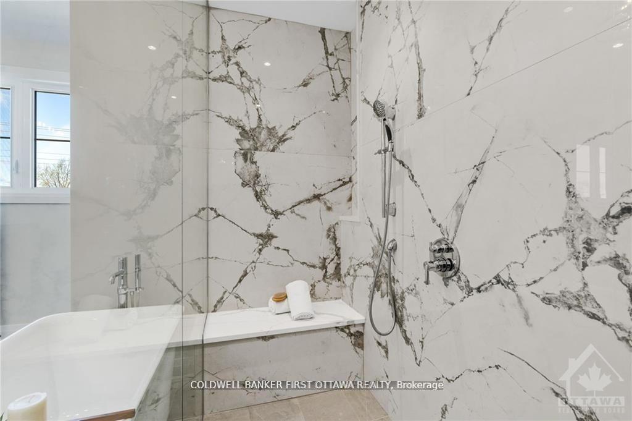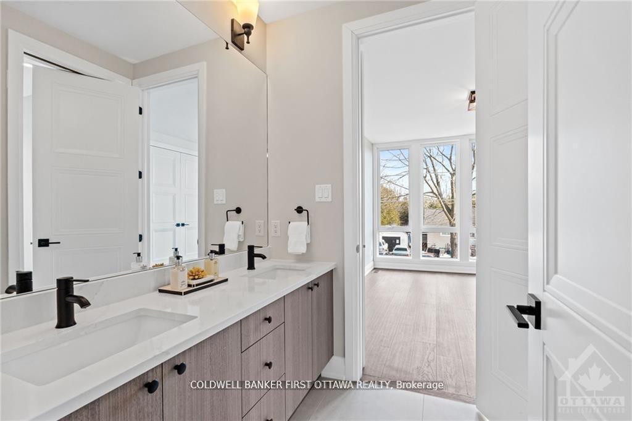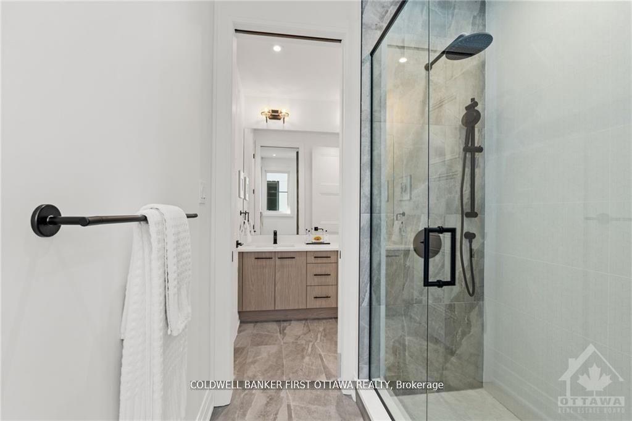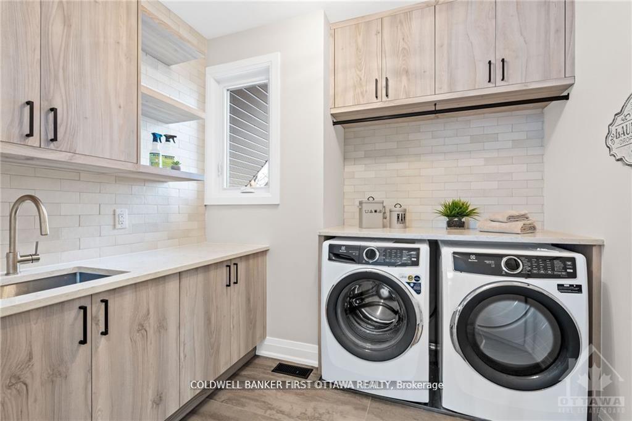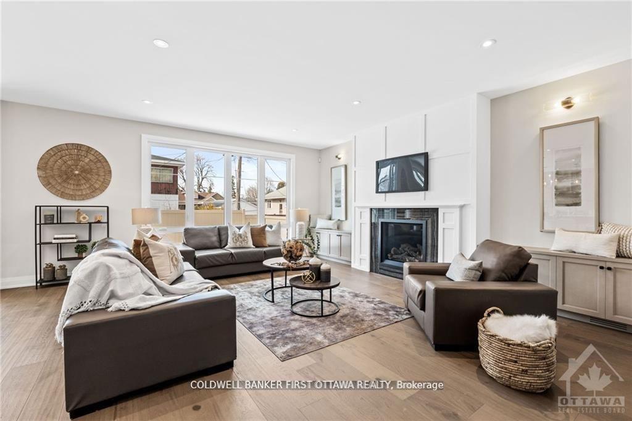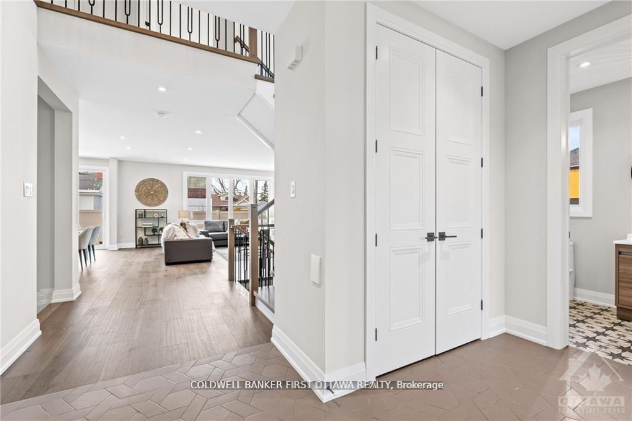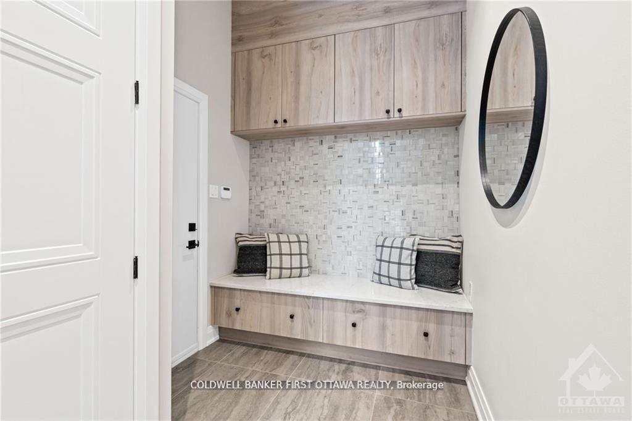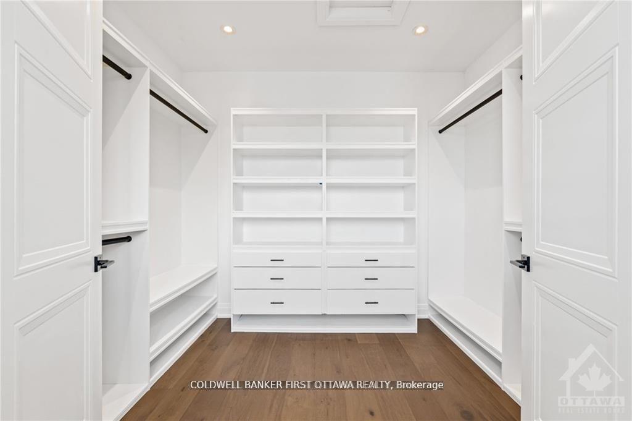$1,449,900
Available - For Sale
Listing ID: X12168112
317 Westhill Aven , Westboro - Hampton Park, K1Z 7H7, Ottawa
| ONLY ONE LEFT - AUGUST OCCUPANCY - NEARING COMPLETION!! Dinardo Homes presents 317 Westhill Avenue - their newest build in this sought after Westboro location. From a builder synonymous with quality craftmanship and innovative designs, this residence will surpass your every expectation. Featuring 2475+SF of luxuriously finished space across 4 bedrooms, 4 bathrooms and a finished basement - this home is dressed to impress from top to bottom. A carefully crafted interior ensures only the highest quality of finishes throughout in a home that truly is move in ready. Fully fenced, landscaped, high end appliances, innovative security system, in wall retractable central vac, eavestrough, AC & much more - it is all there! Ideally situated on a dead end street, backed by Dinardo's reputation and a complete TARION NEW HOME WARRANTY. Photos are from previous builds of similar homes. |
| Price | $1,449,900 |
| Taxes: | $0.00 |
| Occupancy: | Vacant |
| Address: | 317 Westhill Aven , Westboro - Hampton Park, K1Z 7H7, Ottawa |
| Directions/Cross Streets: | CHURCHILL AND WESTHILL |
| Rooms: | 13 |
| Bedrooms: | 3 |
| Bedrooms +: | 1 |
| Family Room: | T |
| Basement: | Finished |
| Level/Floor | Room | Length(ft) | Width(ft) | Descriptions | |
| Room 1 | Main | Dining Ro | 10.89 | 11.09 | |
| Room 2 | Main | Living Ro | 19.48 | 12.1 | |
| Room 3 | Main | Kitchen | 10.96 | 10.76 | |
| Room 4 | Second | Bedroom 2 | 12.6 | 10.4 | |
| Room 5 | Second | Bedroom 3 | 11.58 | 10.4 | |
| Room 6 | Second | Primary B | 15.91 | 12.1 | |
| Room 7 | Lower | Bedroom 4 | 14.04 | 10 | |
| Room 8 | Lower | Family Ro | 18.99 | 10.99 |
| Washroom Type | No. of Pieces | Level |
| Washroom Type 1 | 5 | Second |
| Washroom Type 2 | 4 | Second |
| Washroom Type 3 | 2 | Main |
| Washroom Type 4 | 4 | Lower |
| Washroom Type 5 | 0 |
| Total Area: | 0.00 |
| Property Type: | Semi-Detached |
| Style: | 2-Storey |
| Exterior: | Board & Batten , Brick |
| Garage Type: | Attached |
| Drive Parking Spaces: | 1 |
| Pool: | None |
| Approximatly Square Footage: | 2000-2500 |
| Property Features: | Cul de Sac/D, Public Transit |
| CAC Included: | N |
| Water Included: | N |
| Cabel TV Included: | N |
| Common Elements Included: | N |
| Heat Included: | N |
| Parking Included: | N |
| Condo Tax Included: | N |
| Building Insurance Included: | N |
| Fireplace/Stove: | Y |
| Heat Type: | Forced Air |
| Central Air Conditioning: | Central Air |
| Central Vac: | Y |
| Laundry Level: | Syste |
| Ensuite Laundry: | F |
| Sewers: | Sewer |
$
%
Years
This calculator is for demonstration purposes only. Always consult a professional
financial advisor before making personal financial decisions.
| Although the information displayed is believed to be accurate, no warranties or representations are made of any kind. |
| COLDWELL BANKER FIRST OTTAWA REALTY |
|
|

Sarah Saberi
Sales Representative
Dir:
416-890-7990
Bus:
905-731-2000
Fax:
905-886-7556
| Book Showing | Email a Friend |
Jump To:
At a Glance:
| Type: | Freehold - Semi-Detached |
| Area: | Ottawa |
| Municipality: | Westboro - Hampton Park |
| Neighbourhood: | 5003 - Westboro/Hampton Park |
| Style: | 2-Storey |
| Beds: | 3+1 |
| Baths: | 4 |
| Fireplace: | Y |
| Pool: | None |
Locatin Map:
Payment Calculator:


