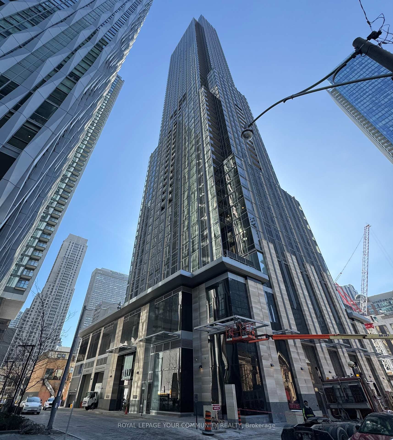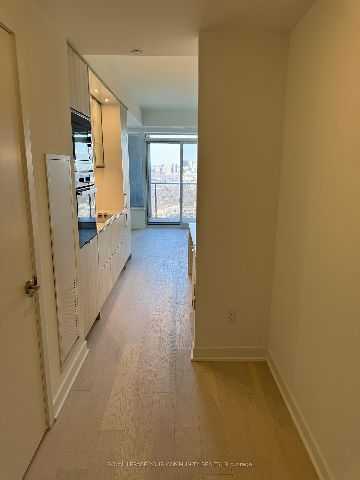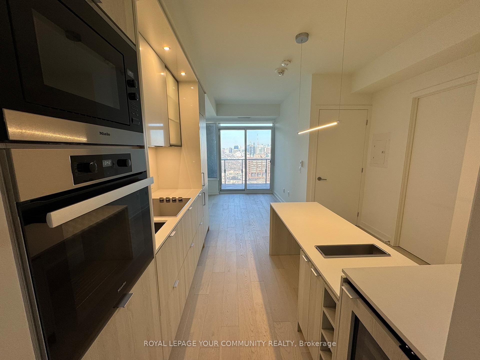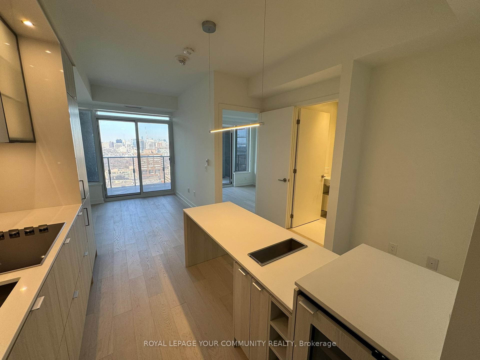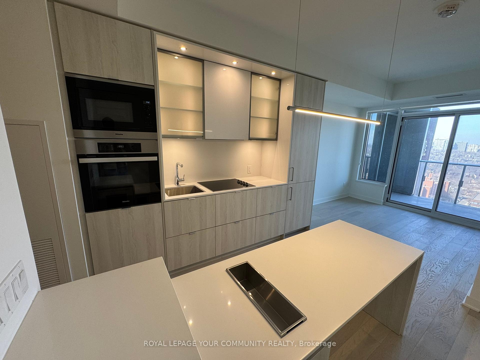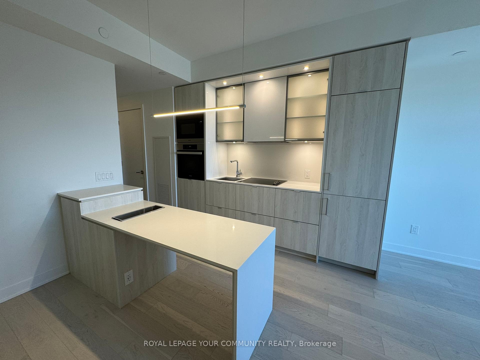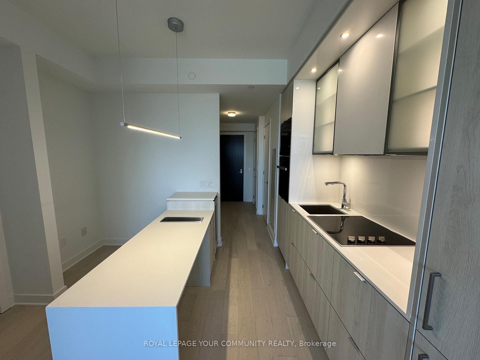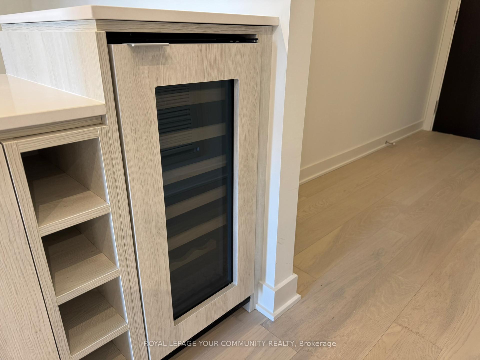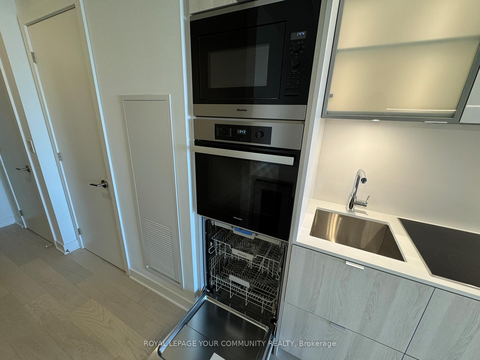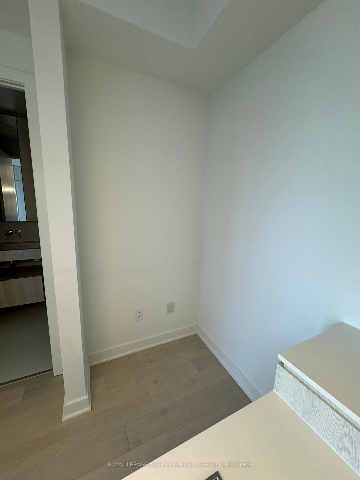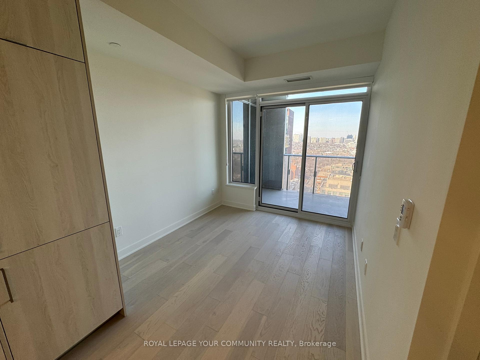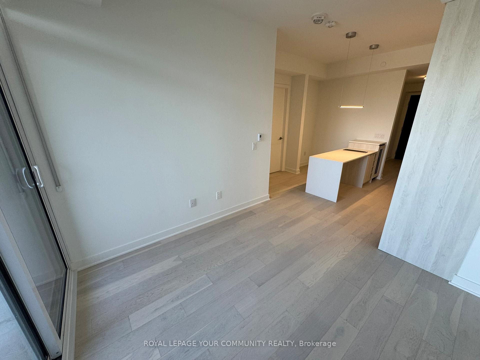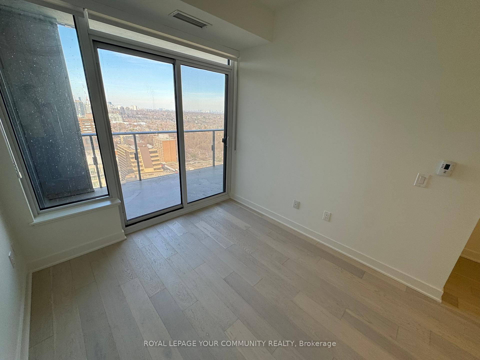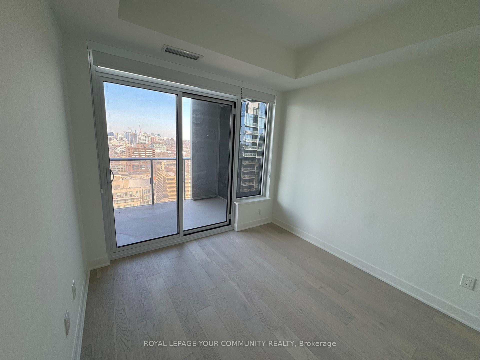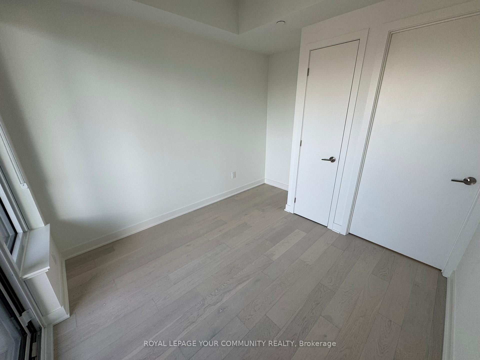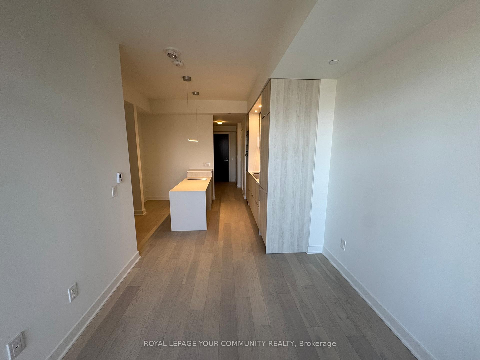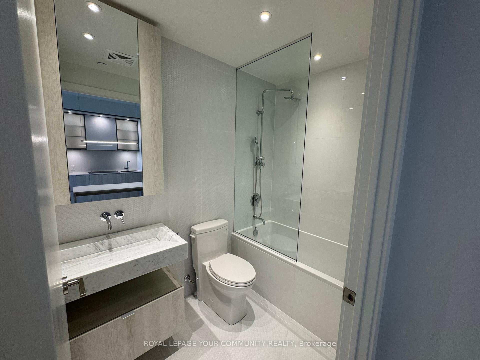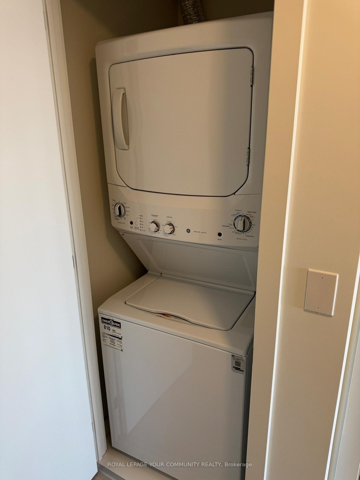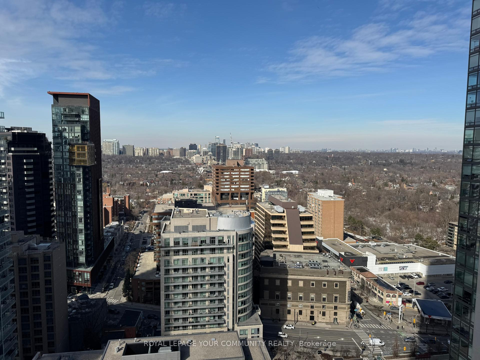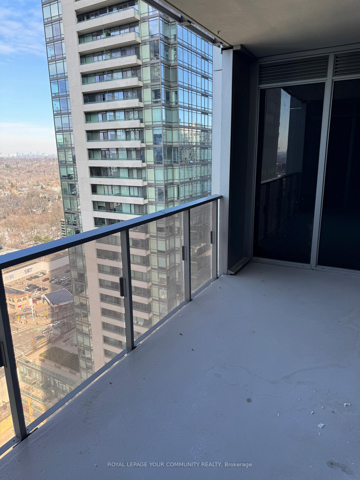$799,900
Available - For Sale
Listing ID: C12176052
11 Yorkville Aven , Toronto, M4W 0B7, Toronto
| Brand-new 1-bedroom + media condo at 11 Yorkville, offering 512 square feet of efficient, modern living in one of Toronto's most prestigious neighborhoods, Yorkville. With breathtaking, unobstructed views of the Rosedale Ravine from both the bedroom and living room, this unit is filled with natural light and designed for both comfort and functionality. The media space provides the perfect spot for a home office or study area, while the sleek, contemporary kitchen features high-end finishes and integrated appliances. Residents enjoy world-class amenities, including an indoor-outdoor infinity pool, state-of-the-art fitness studio, spa, piano lounge, business centre, and more. Located in the heart of Yorkville, you're just steps from luxury shopping, top-rated restaurants, entertainment, and transit at Bloor-Yonge station, making this an unbeatable location for professionals and city lovers alike. |
| Price | $799,900 |
| Taxes: | $3223.34 |
| Occupancy: | Tenant |
| Address: | 11 Yorkville Aven , Toronto, M4W 0B7, Toronto |
| Postal Code: | M4W 0B7 |
| Province/State: | Toronto |
| Directions/Cross Streets: | Yonge St & Yorkville Ave |
| Level/Floor | Room | Length(ft) | Width(ft) | Descriptions | |
| Room 1 | Flat | Kitchen | 11.32 | 19.42 | B/I Appliances, Quartz Counter, Combined w/Living |
| Room 2 | Flat | Living Ro | 11.32 | 19.42 | W/O To Balcony, Large Window, Overlooks Ravine |
| Room 3 | Flat | Primary B | 9.41 | 9.09 | W/O To Balcony, Large Window, Overlooks Ravine |
| Washroom Type | No. of Pieces | Level |
| Washroom Type 1 | 4 | Flat |
| Washroom Type 2 | 0 | |
| Washroom Type 3 | 0 | |
| Washroom Type 4 | 0 | |
| Washroom Type 5 | 0 | |
| Washroom Type 6 | 4 | Flat |
| Washroom Type 7 | 0 | |
| Washroom Type 8 | 0 | |
| Washroom Type 9 | 0 | |
| Washroom Type 10 | 0 |
| Total Area: | 0.00 |
| Approximatly Age: | New |
| Sprinklers: | Alar |
| Washrooms: | 1 |
| Heat Type: | Forced Air |
| Central Air Conditioning: | Central Air |
$
%
Years
This calculator is for demonstration purposes only. Always consult a professional
financial advisor before making personal financial decisions.
| Although the information displayed is believed to be accurate, no warranties or representations are made of any kind. |
| ROYAL LEPAGE YOUR COMMUNITY REALTY |
|
|

Sarah Saberi
Sales Representative
Dir:
416-890-7990
Bus:
905-731-2000
Fax:
905-886-7556
| Book Showing | Email a Friend |
Jump To:
At a Glance:
| Type: | Com - Condo Apartment |
| Area: | Toronto |
| Municipality: | Toronto C02 |
| Neighbourhood: | Annex |
| Style: | Apartment |
| Approximate Age: | New |
| Tax: | $3,223.34 |
| Maintenance Fee: | $349.44 |
| Beds: | 1 |
| Baths: | 1 |
| Fireplace: | N |
Locatin Map:
Payment Calculator:

