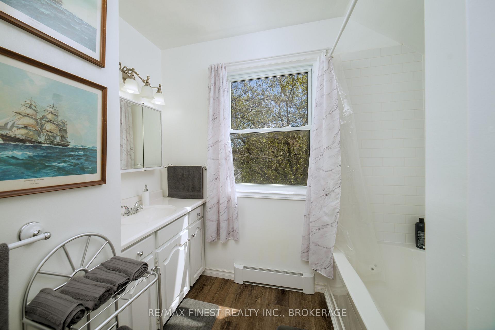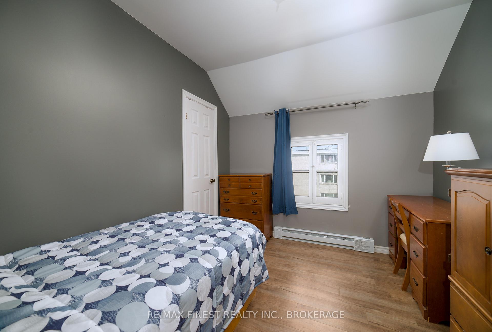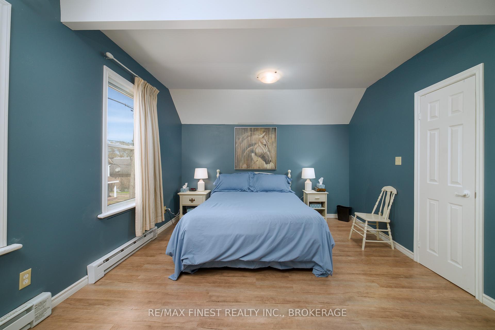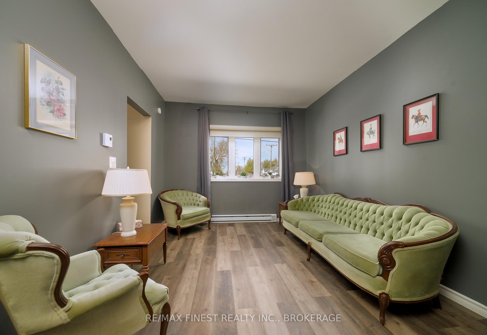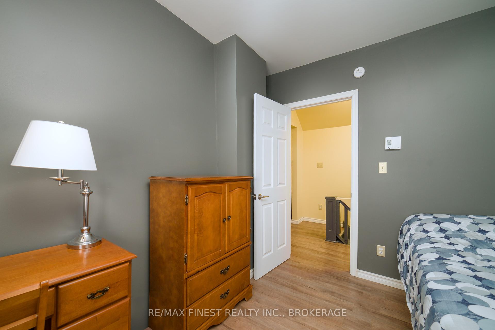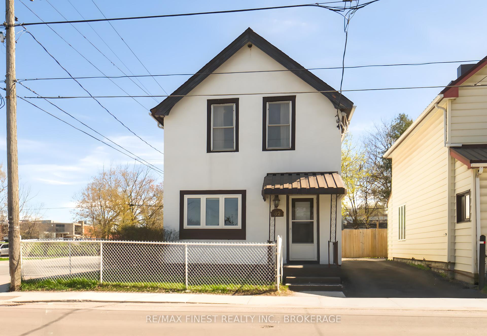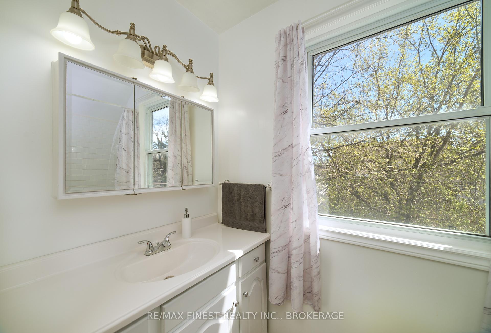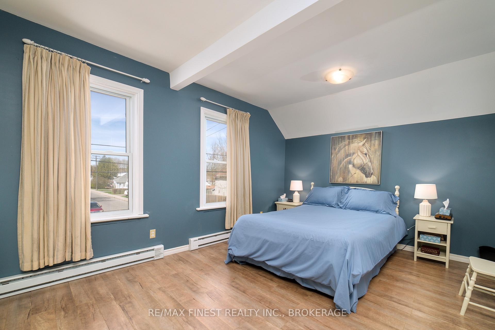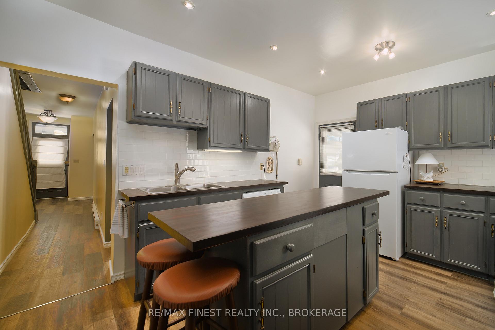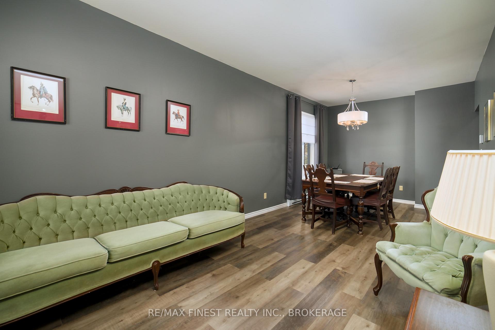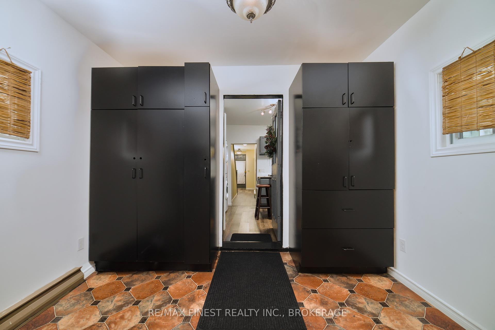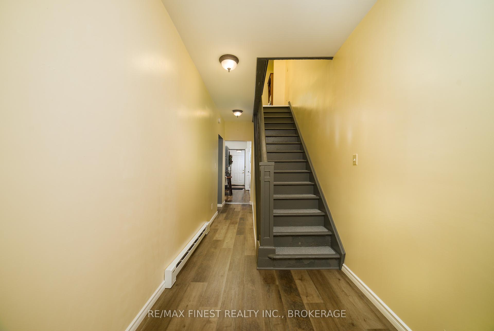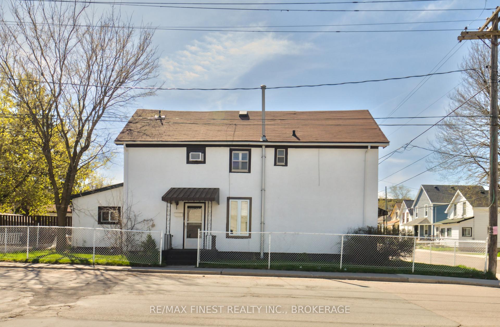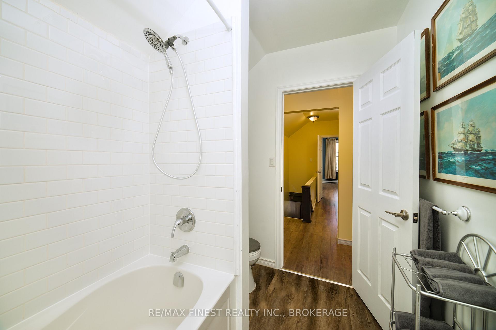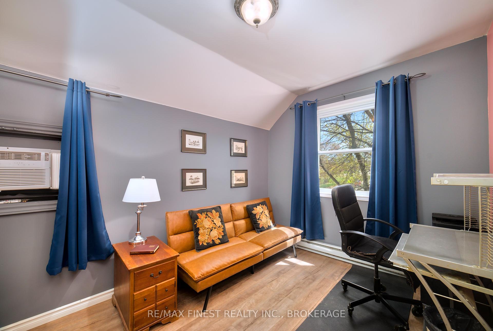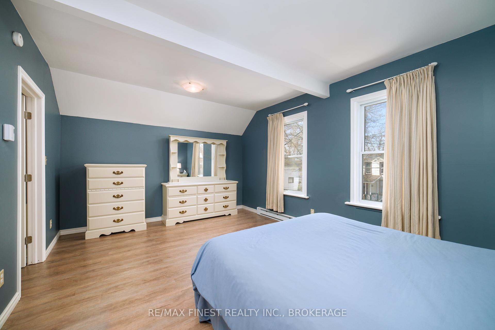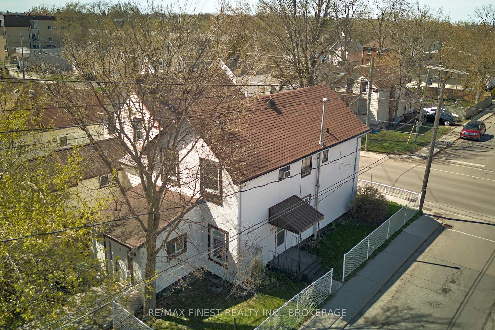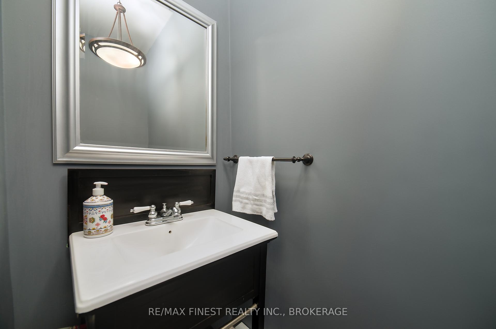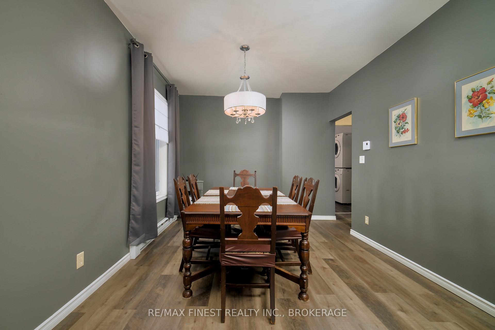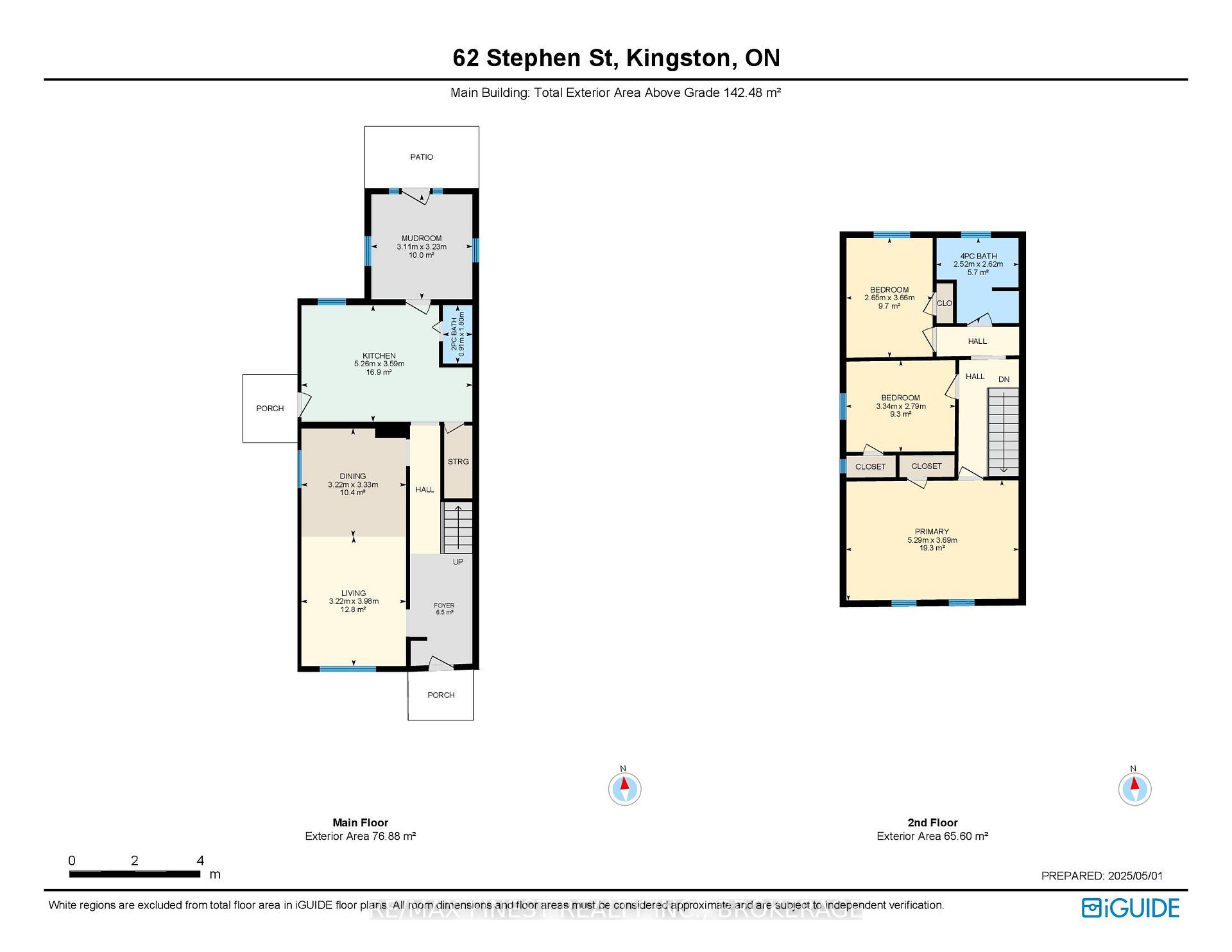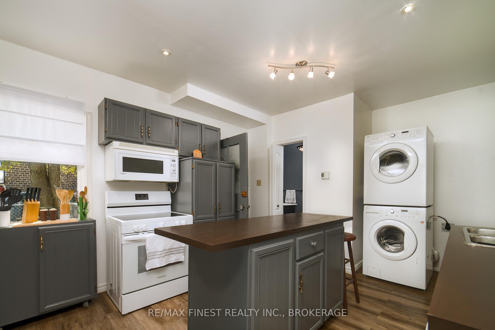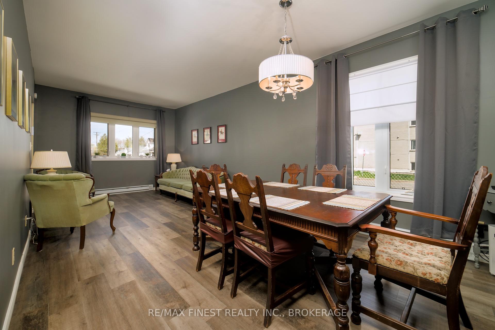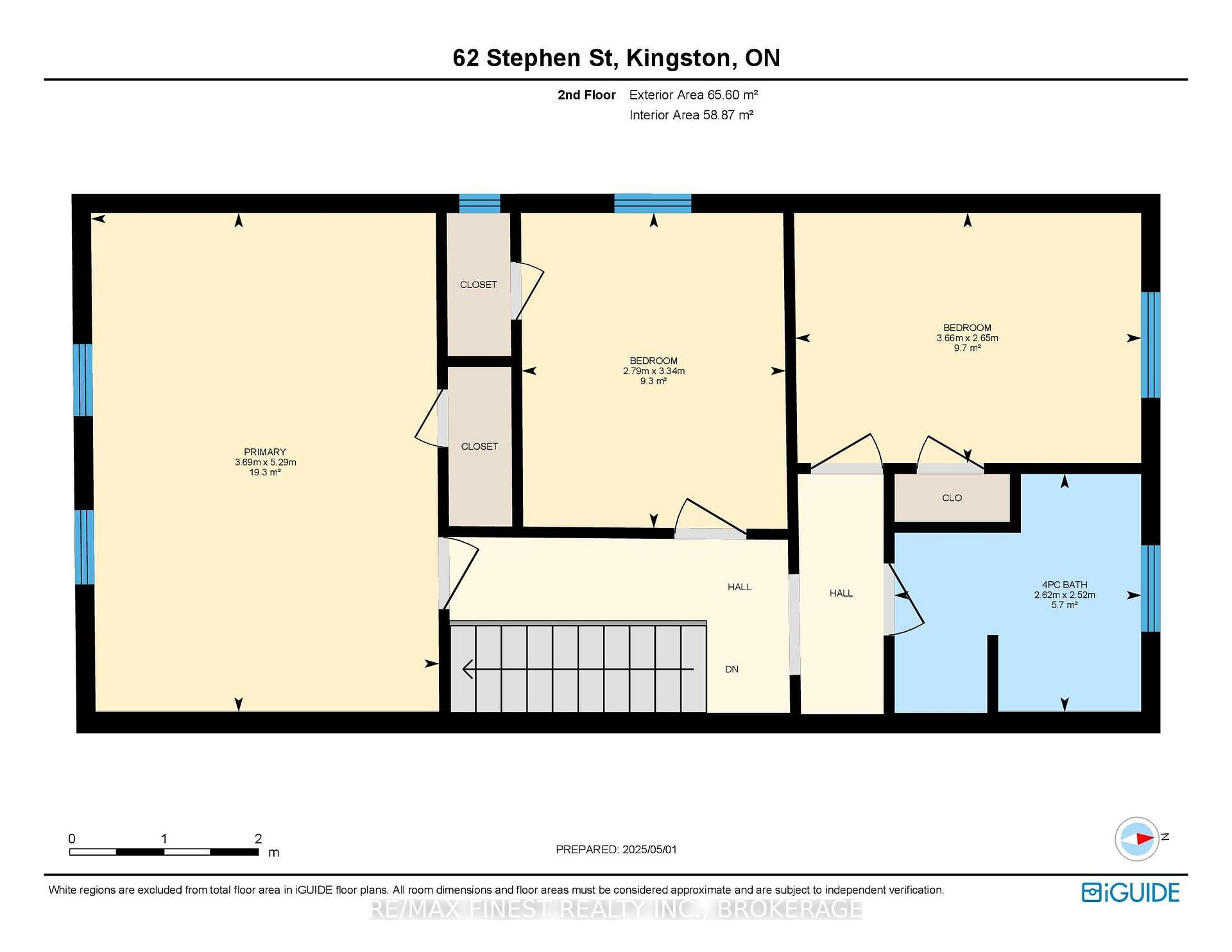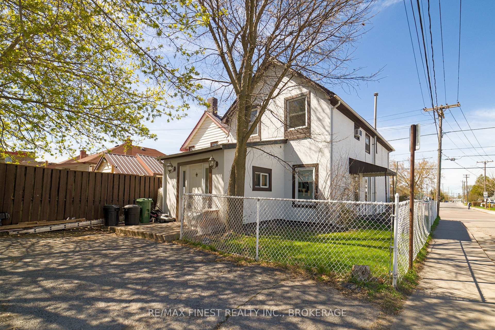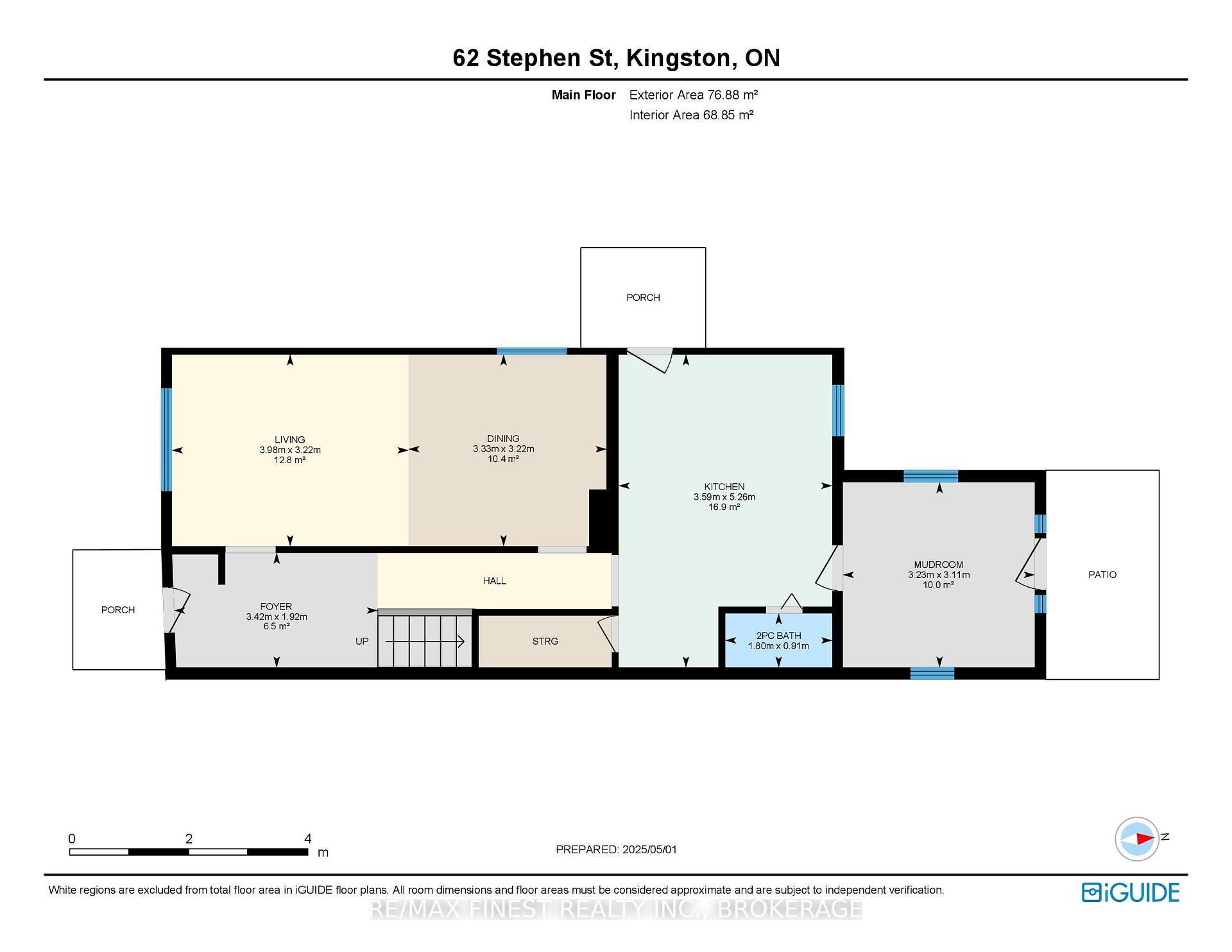$447,500
Available - For Sale
Listing ID: X12123970
62 Stephen Stre , Kingston, K7K 2C4, Frontenac
| Charming Downtown Home with Room to Grow! Welcome to 62 Stephen Street a rare gem in the heart of Kingston offering incredible value under $450,000.Recently professionally renovated from a duplex into a spacious single-family home, this move-in-ready property features 3 bedrooms, 2 bathrooms, and over 1,300 sq ft of flexible living space. The bright and functional layout includes a beautiful, updated kitchen, spacious living and dining area, and main floor laundry. The large mud room isa great feature lots of room for outerwear, bikes, strollers, and sports equipment. Enjoy the low-maintenance fenced yard, private parking for three vehicles, and unbeatable convenience. You are an easy walk or bike ride to Kingston's vibrant downtown, hospitals, Queens University, CFB Kingston, schools, and public transit including a direct route to St. Lawrence College. The neighbourhood boasts many parks, including the Memorial Centre Off Leash Dog Park, the Culligan Waterpark, and McBurney/Skeleton Park. Whether you're a first-time buyer, young family, or investor, this home is a needle in a haystack, offering move-in-ready comfort with future income potential. Don't miss this opportunity! |
| Price | $447,500 |
| Taxes: | $3355.79 |
| Assessment Year: | 2025 |
| Occupancy: | Owner |
| Address: | 62 Stephen Stre , Kingston, K7K 2C4, Frontenac |
| Acreage: | < .50 |
| Directions/Cross Streets: | PATRICK ST |
| Rooms: | 9 |
| Bedrooms: | 3 |
| Bedrooms +: | 0 |
| Family Room: | F |
| Basement: | Unfinished |
| Level/Floor | Room | Length(ft) | Width(ft) | Descriptions | |
| Room 1 | Main | Mud Room | 10.2 | 10.59 | |
| Room 2 | Main | Bathroom | 2.98 | 5.9 | 2 Pc Bath |
| Room 3 | Main | Kitchen | 17.25 | 11.78 | |
| Room 4 | Main | Dining Ro | 10.56 | 10.92 | |
| Room 5 | Main | Living Ro | 10.56 | 13.05 | |
| Room 6 | Second | Primary B | 17.35 | 12.1 | |
| Room 7 | Second | Bedroom 2 | 10.96 | 9.15 | |
| Room 8 | Second | Bedroom 3 | 8.69 | 12 | |
| Room 9 | Second | Bathroom | 8.27 | 8.59 | 4 Pc Bath |
| Washroom Type | No. of Pieces | Level |
| Washroom Type 1 | 2 | Main |
| Washroom Type 2 | 4 | Second |
| Washroom Type 3 | 0 | |
| Washroom Type 4 | 0 | |
| Washroom Type 5 | 0 |
| Total Area: | 0.00 |
| Approximatly Age: | 100+ |
| Property Type: | Detached |
| Style: | 2-Storey |
| Exterior: | Stucco (Plaster) |
| Garage Type: | None |
| (Parking/)Drive: | Private Tr |
| Drive Parking Spaces: | 3 |
| Park #1 | |
| Parking Type: | Private Tr |
| Park #2 | |
| Parking Type: | Private Tr |
| Pool: | None |
| Approximatly Age: | 100+ |
| Approximatly Square Footage: | 1100-1500 |
| Property Features: | Fenced Yard, Hospital |
| CAC Included: | N |
| Water Included: | N |
| Cabel TV Included: | N |
| Common Elements Included: | N |
| Heat Included: | N |
| Parking Included: | N |
| Condo Tax Included: | N |
| Building Insurance Included: | N |
| Fireplace/Stove: | N |
| Heat Type: | Baseboard |
| Central Air Conditioning: | Wall Unit(s |
| Central Vac: | N |
| Laundry Level: | Syste |
| Ensuite Laundry: | F |
| Sewers: | Sewer |
| Utilities-Cable: | Y |
| Utilities-Hydro: | Y |
$
%
Years
This calculator is for demonstration purposes only. Always consult a professional
financial advisor before making personal financial decisions.
| Although the information displayed is believed to be accurate, no warranties or representations are made of any kind. |
| RE/MAX FINEST REALTY INC., BROKERAGE |
|
|

Sarah Saberi
Sales Representative
Dir:
416-890-7990
Bus:
905-731-2000
Fax:
905-886-7556
| Virtual Tour | Book Showing | Email a Friend |
Jump To:
At a Glance:
| Type: | Freehold - Detached |
| Area: | Frontenac |
| Municipality: | Kingston |
| Neighbourhood: | 22 - East of Sir John A. Blvd |
| Style: | 2-Storey |
| Approximate Age: | 100+ |
| Tax: | $3,355.79 |
| Beds: | 3 |
| Baths: | 2 |
| Fireplace: | N |
| Pool: | None |
Locatin Map:
Payment Calculator:

