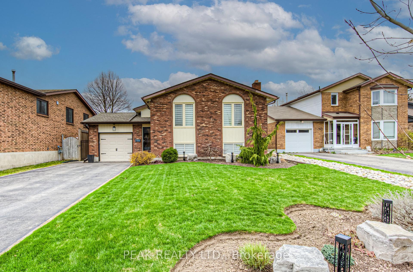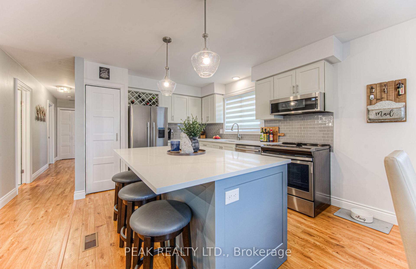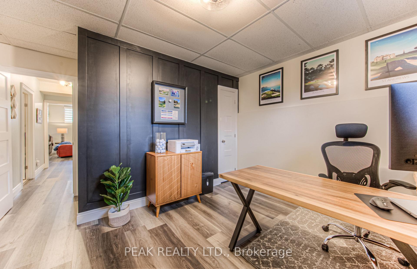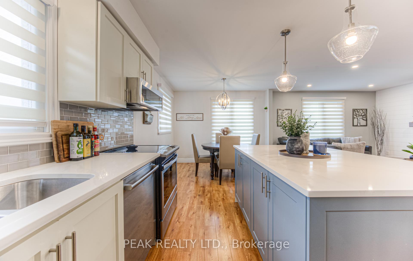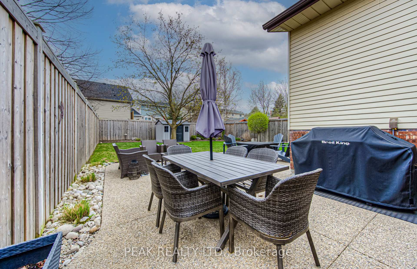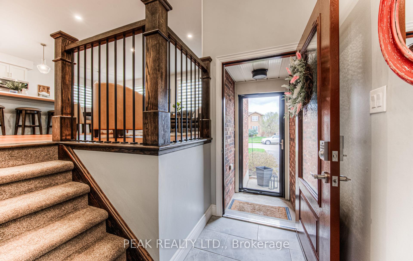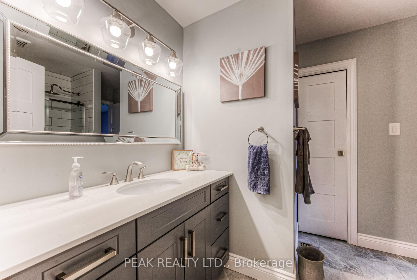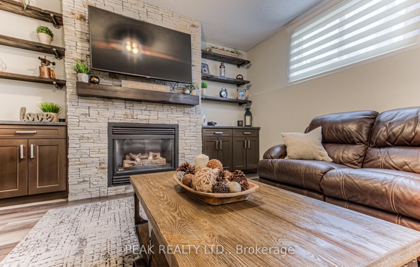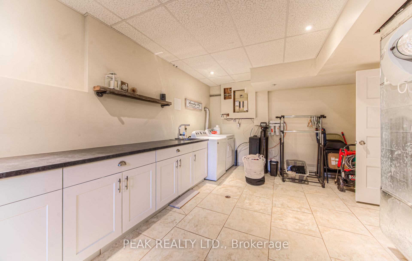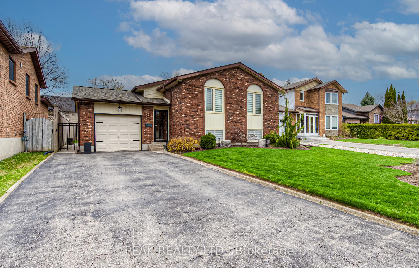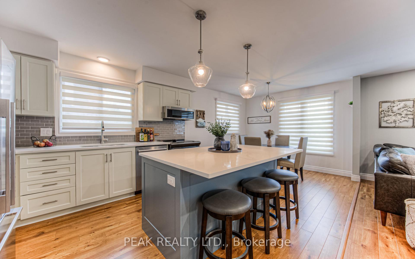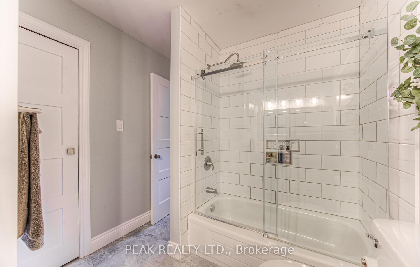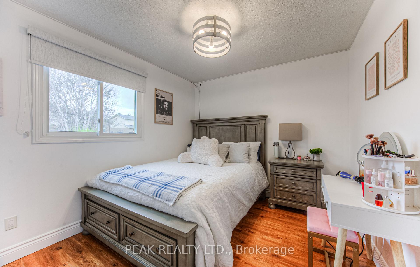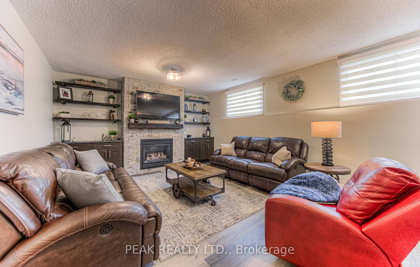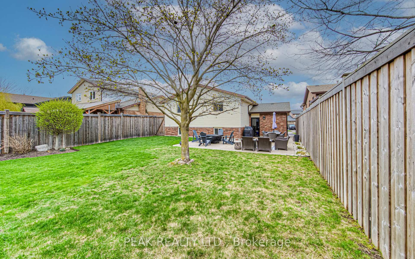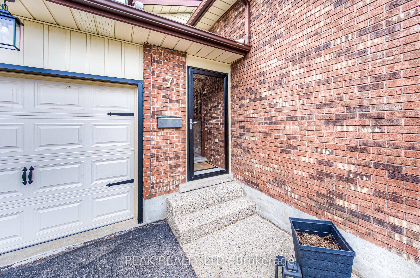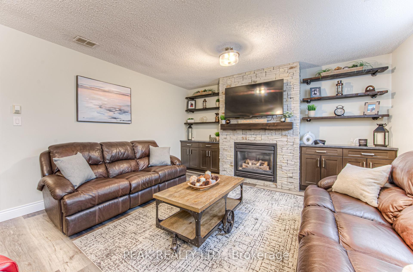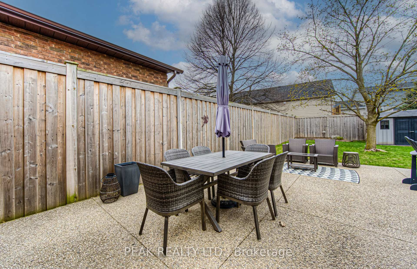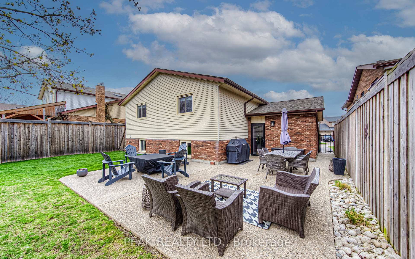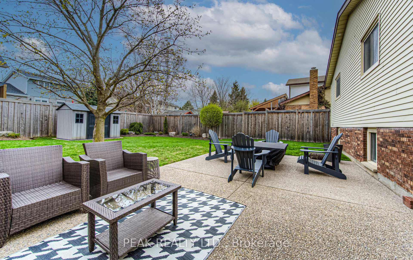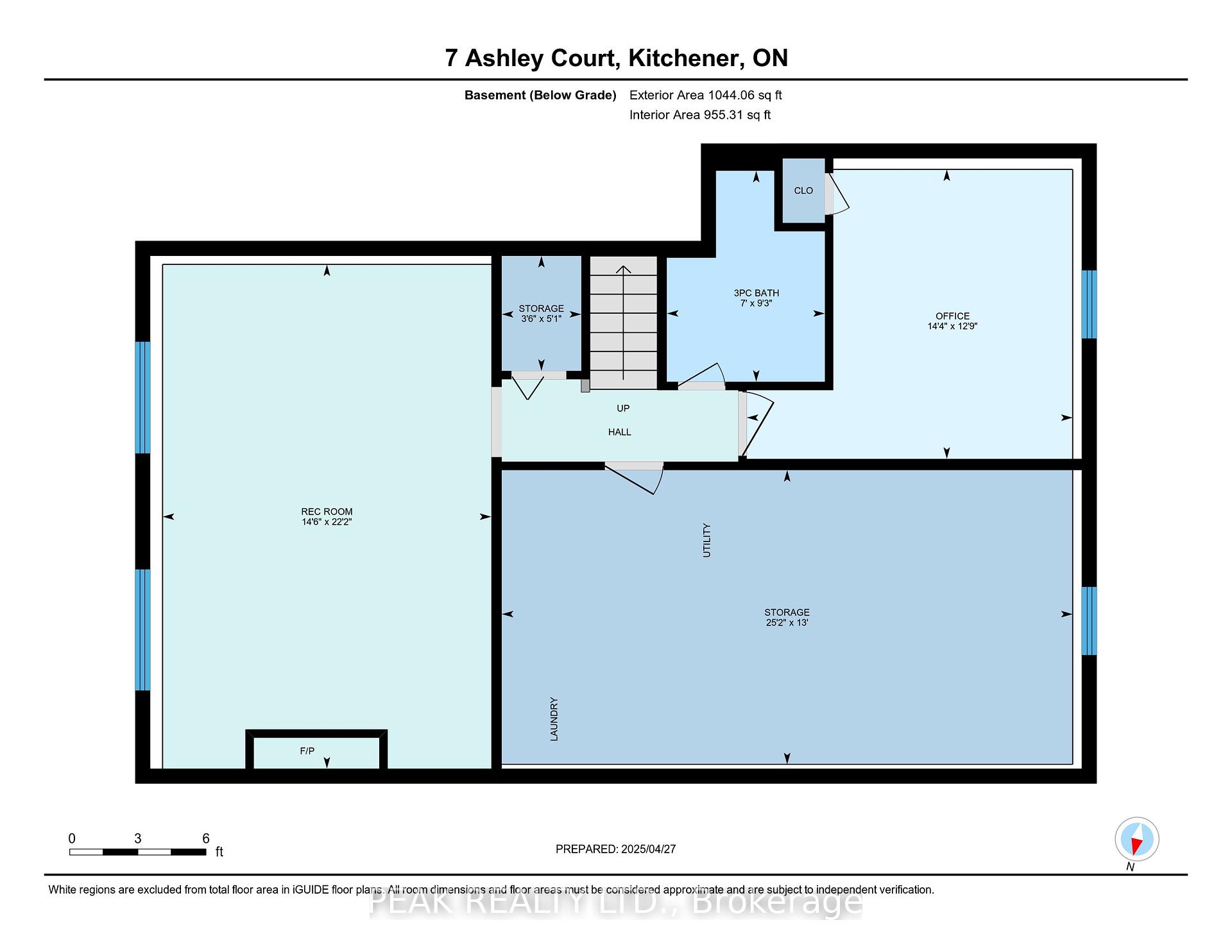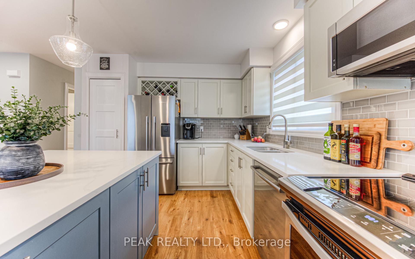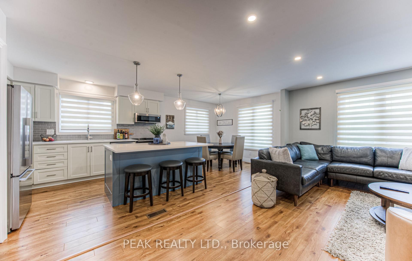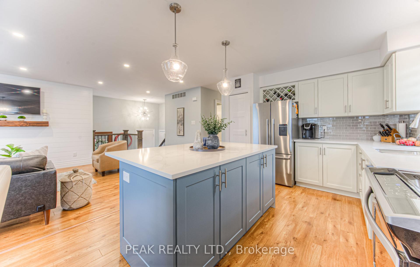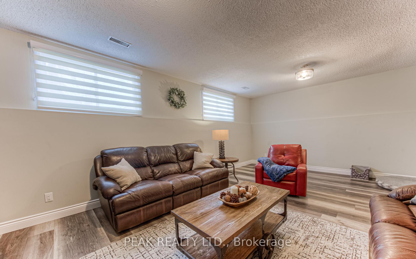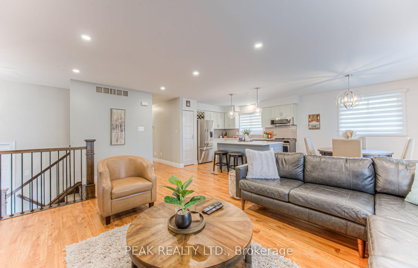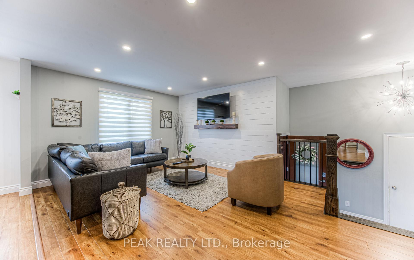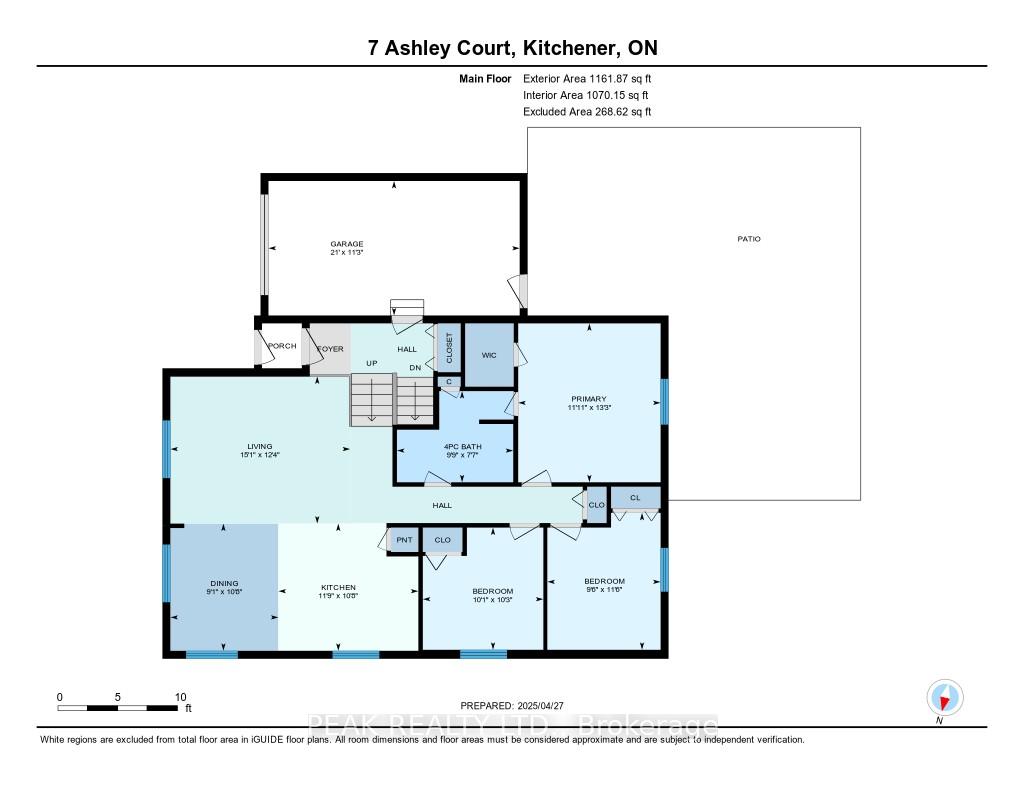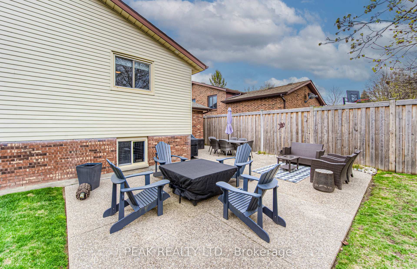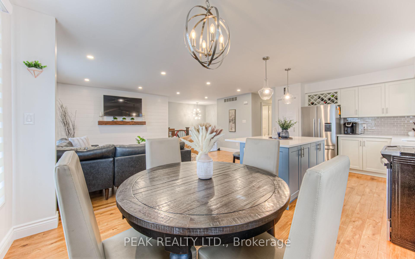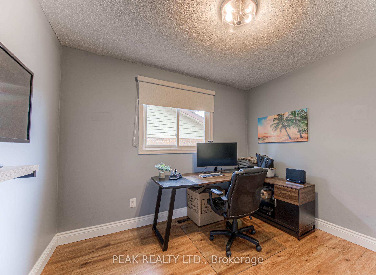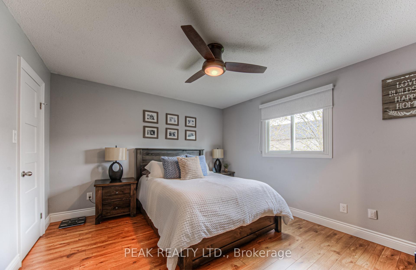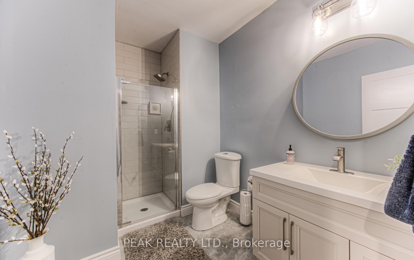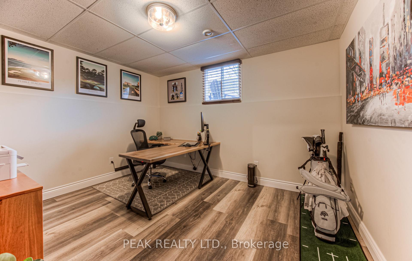$884,900
Available - For Sale
Listing ID: X12123921
7 Ashley Cour , Kitchener, N2E 2Z6, Waterloo
| Wonderfully updated raised bungalow on a sought after court location. Pride of ownership is evident from the manicured front and rear yards to the pristine interior. Inside you will be greeted by an expansive foyer giving access to the main floor, lower level and garage. The main floor is carpet free showcasing stylish wide plank flooring and features a gorgeous updated kitchen (2019). The kitchen is finished in designer colours and complimented by beautiful quartz countertops and in demand stainless steel appliances. The kitchen is the hub of the home and overlooks the spacious living room with feature wall. The updated (2019) four piece bath gives an ensuite privilege to the primary bedroom. On this level you will also find 2 additional bedrooms. The downstairs is bright with natural light coming in through the large windows. The family room is the perfect place to unwind with the gas fireplace and built ins on both sides. This level is not only carpet free, but affords you a remodeled three piece bath (2019). Along with a den with custom built in desk. The laundry room has abundant storage. The rear yard is the perfect place for gatherings. The oversized exposed aggregate patio gives many options for lounging. The gas line for future bbq is very convenient. The rear yard is completed with a storage shed and fully fenced. This home is ready for you to move right in. |
| Price | $884,900 |
| Taxes: | $3997.00 |
| Assessment Year: | 2024 |
| Occupancy: | Owner |
| Address: | 7 Ashley Cour , Kitchener, N2E 2Z6, Waterloo |
| Directions/Cross Streets: | Erinbrook |
| Rooms: | 6 |
| Bedrooms: | 3 |
| Bedrooms +: | 0 |
| Family Room: | T |
| Basement: | Finished |
| Level/Floor | Room | Length(ft) | Width(ft) | Descriptions | |
| Room 1 | Main | Kitchen | 10.66 | 11.71 | |
| Room 2 | Main | Dining Ro | 10.66 | 9.05 | |
| Room 3 | Main | Living Ro | 12.3 | 15.06 | |
| Room 4 | Main | Primary B | 13.28 | 11.91 | |
| Room 5 | Main | Bedroom | 10.23 | 10.07 | |
| Room 6 | Main | Bedroom | 11.45 | 9.48 | |
| Room 7 | Main | Bathroom | 7.61 | 6.56 | 4 Pc Bath |
| Room 8 | Lower | Recreatio | 22.21 | 14.46 | Fireplace |
| Room 9 | Lower | Office | 12.76 | 13.12 | |
| Room 10 | Lower | Laundry | 12.96 | 25.12 | |
| Room 11 | Lower | Bathroom | 9.28 | 6.95 | 3 Pc Bath |
| Washroom Type | No. of Pieces | Level |
| Washroom Type 1 | 4 | Main |
| Washroom Type 2 | 3 | Lower |
| Washroom Type 3 | 0 | |
| Washroom Type 4 | 0 | |
| Washroom Type 5 | 0 |
| Total Area: | 0.00 |
| Approximatly Age: | 31-50 |
| Property Type: | Detached |
| Style: | Bungalow-Raised |
| Exterior: | Brick, Aluminum Siding |
| Garage Type: | Attached |
| (Parking/)Drive: | Private Do |
| Drive Parking Spaces: | 4 |
| Park #1 | |
| Parking Type: | Private Do |
| Park #2 | |
| Parking Type: | Private Do |
| Pool: | None |
| Approximatly Age: | 31-50 |
| Approximatly Square Footage: | 1100-1500 |
| CAC Included: | N |
| Water Included: | N |
| Cabel TV Included: | N |
| Common Elements Included: | N |
| Heat Included: | N |
| Parking Included: | N |
| Condo Tax Included: | N |
| Building Insurance Included: | N |
| Fireplace/Stove: | Y |
| Heat Type: | Forced Air |
| Central Air Conditioning: | Central Air |
| Central Vac: | N |
| Laundry Level: | Syste |
| Ensuite Laundry: | F |
| Sewers: | Sewer |
$
%
Years
This calculator is for demonstration purposes only. Always consult a professional
financial advisor before making personal financial decisions.
| Although the information displayed is believed to be accurate, no warranties or representations are made of any kind. |
| PEAK REALTY LTD. |
|
|

Sarah Saberi
Sales Representative
Dir:
416-890-7990
Bus:
905-731-2000
Fax:
905-886-7556
| Virtual Tour | Book Showing | Email a Friend |
Jump To:
At a Glance:
| Type: | Freehold - Detached |
| Area: | Waterloo |
| Municipality: | Kitchener |
| Neighbourhood: | Dufferin Grove |
| Style: | Bungalow-Raised |
| Approximate Age: | 31-50 |
| Tax: | $3,997 |
| Beds: | 3 |
| Baths: | 2 |
| Fireplace: | Y |
| Pool: | None |
Locatin Map:
Payment Calculator:

