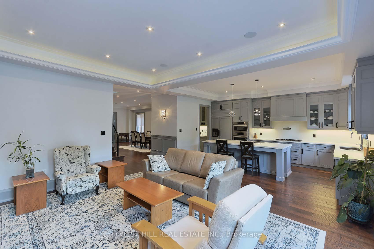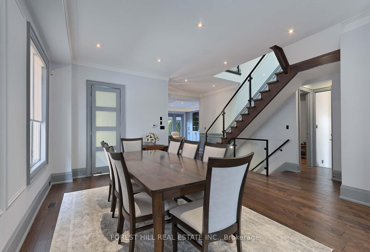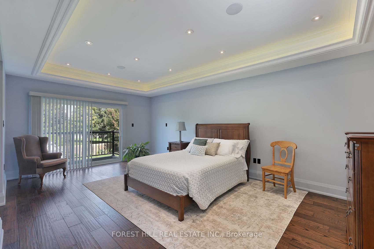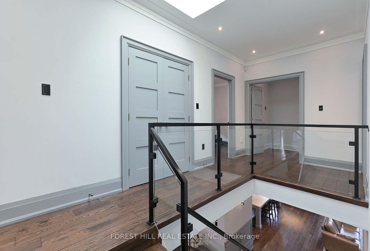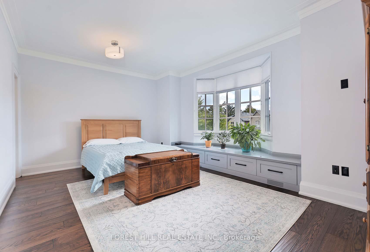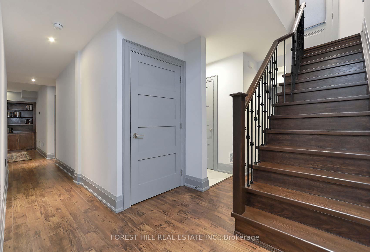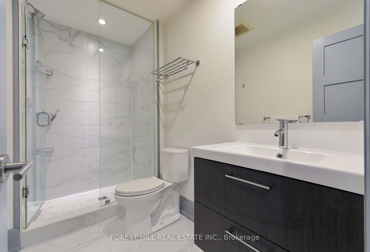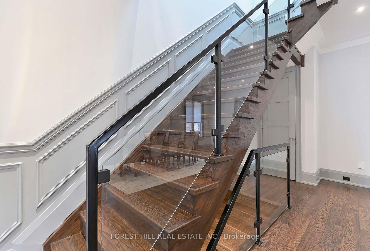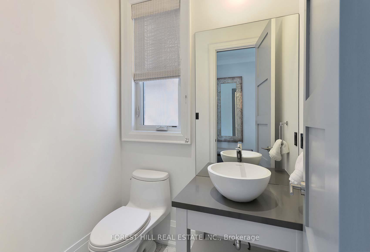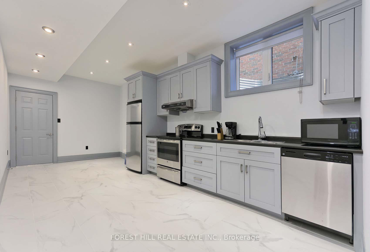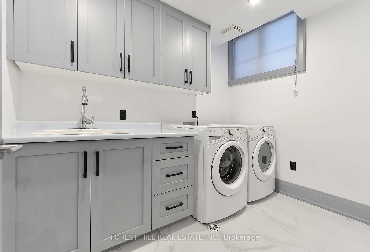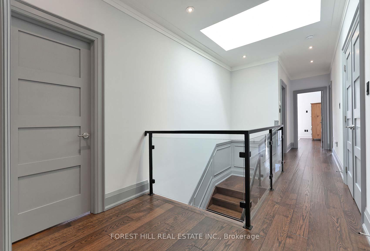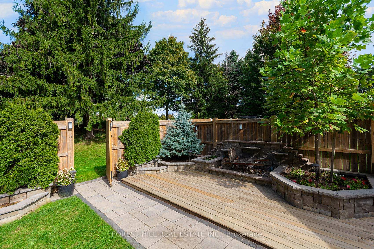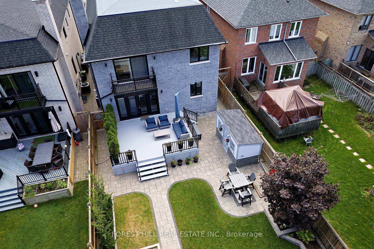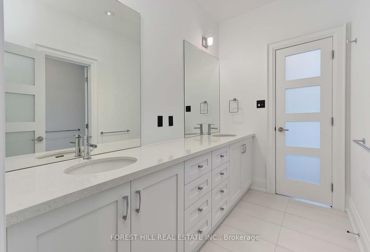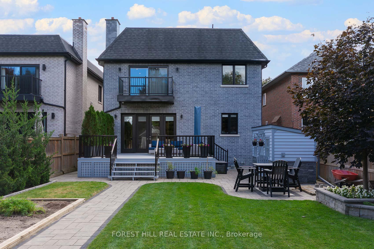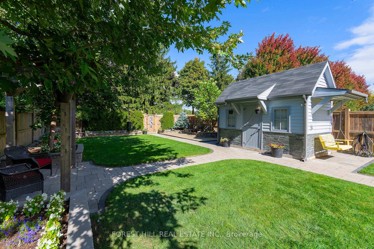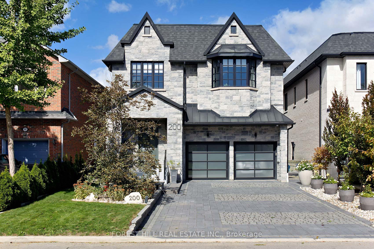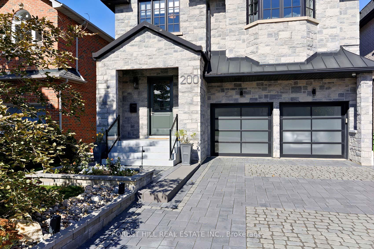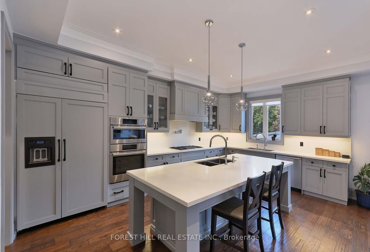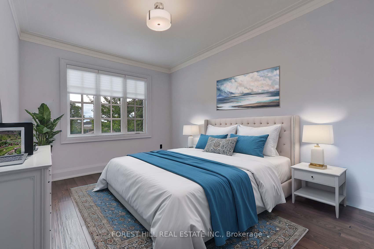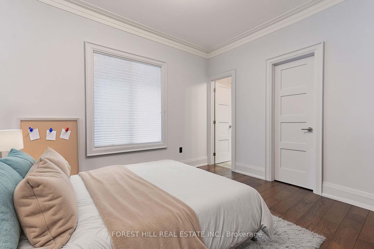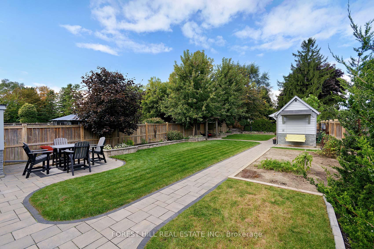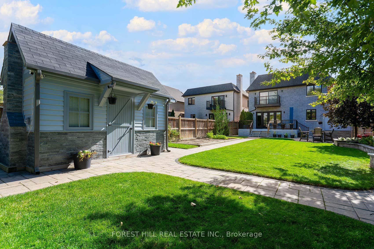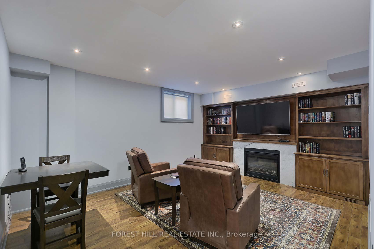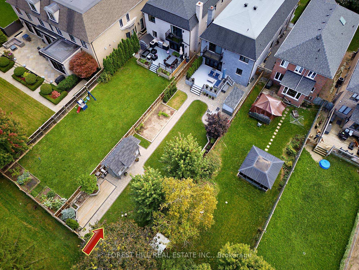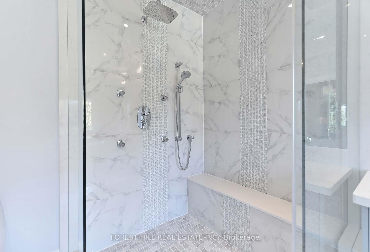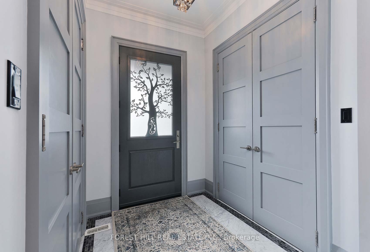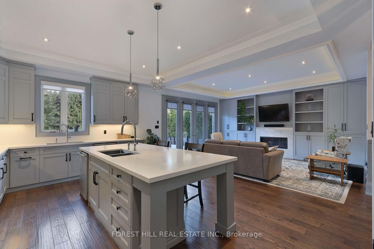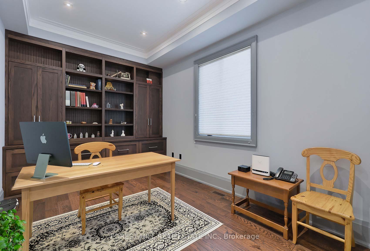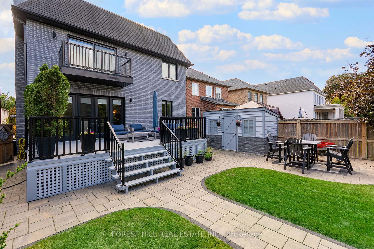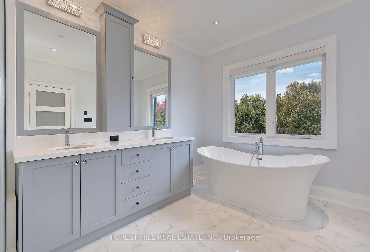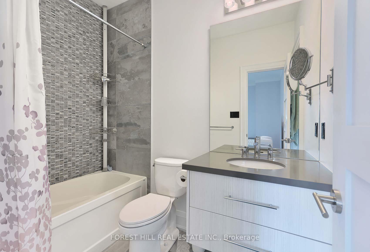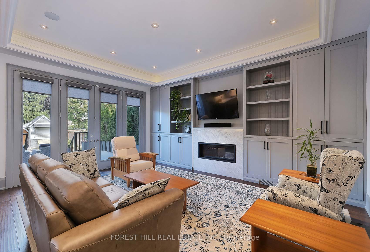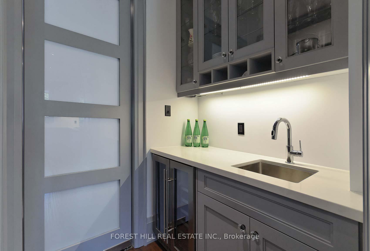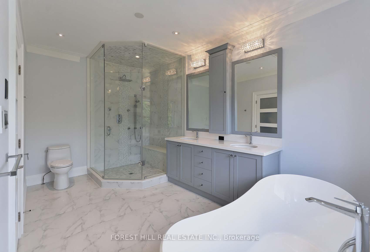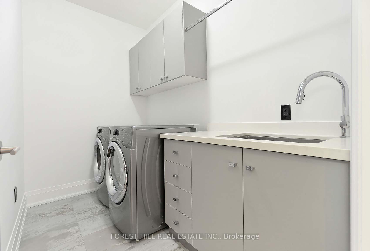$3,189,000
Available - For Sale
Listing ID: C12123918
200 Clanton Park Road , Toronto, M3H 2G1, Toronto
| Welcome to 200 Clanton Park Rd with amazing curb appeal, a 200 foot deep park like setting with direct access to Balmoral Park. This exceptional home offers over 5000 square feet of living space with five bedrooms, two additional in the lower level, seven bathrooms and two kitchens. The perfect home for large or growing family. Oak flooring throughout. An impressive Oak Staircase with glass railings to the second level with sky light. Gourmet kitchen with two undermount double sinks, two dishwashers, quartz countertops and an oversized centre island along with a Butlers Servery and walk-in pantry The open concept main floor includes spacious living and dining space, main floor office, impressive entry with double closets. Walk-out to the private cedar lined oasis back garden with two custom sheds and extensive landscaping. Second floor features a stunning Primary Bedroom with two walk-in closets, spa like ensuite and a balcony overlooking the park. Four additional bedrooms, three more bathrooms, laundry room and large linen closet.. Two Oak staircases to lower level with family room, full kitchen, two bedrooms and two bathrooms. Beautifully landscaped lot with custom interlock driveway, separate side entrance and access from the two car garage. Extras include: Crown moulding, baseboards, six inch oak floors, solid core shaker doors, LED potlights, custom built-ins, closet organizers, central vac, ten foot ceilings on main floor with 9 foot on second level and lower level. Torch down roof |
| Price | $3,189,000 |
| Taxes: | $13011.11 |
| Occupancy: | Owner |
| Address: | 200 Clanton Park Road , Toronto, M3H 2G1, Toronto |
| Directions/Cross Streets: | Wilson Heights North Wilson Ave |
| Rooms: | 9 |
| Rooms +: | 4 |
| Bedrooms: | 5 |
| Bedrooms +: | 2 |
| Family Room: | T |
| Basement: | Finished, Separate Ent |
| Level/Floor | Room | Length(ft) | Width(ft) | Descriptions | |
| Room 1 | Main | Living Ro | 18.56 | 18.43 | Gas Fireplace, Overlooks Park, W/O To Deck |
| Room 2 | Main | Dining Ro | 23.81 | 14.99 | Hardwood Floor, Formal Rm, Open Concept |
| Room 3 | Main | Kitchen | 18.4 | 10.04 | Centre Island, Quartz Counter, Pantry |
| Room 4 | Main | Office | 14.07 | 9.94 | B/I Bookcase, Crown Moulding, Pot Lights |
| Room 5 | Second | Primary B | 21.52 | 13.51 | 5 Pc Bath, His and Hers Closets, W/O To Balcony |
| Room 6 | Second | Bedroom 2 | 13.51 | 10.73 | Walk-In Closet(s), Semi Ensuite, Hardwood Floor |
| Room 7 | Second | Bedroom 3 | 13.48 | 11.05 | Walk-In Closet(s), Semi Ensuite, Hardwood Floor |
| Room 8 | Second | Bedroom 4 | 18.37 | 12.66 | 4 Pc Ensuite, Walk-In Closet(s), Bay Window |
| Room 9 | Second | Bedroom 5 | 12.37 | 10.04 | 3 Pc Ensuite, Walk-In Closet(s), Crown Moulding |
| Room 10 | Basement | Family Ro | 17.84 | 14.5 | Gas Fireplace, B/I Bookcase, Hardwood Floor |
| Room 11 | Basement | Kitchen | 21.52 | 10.04 | Stainless Steel Appl, Double Sink, Eat-in Kitchen |
| Room 12 | Basement | Bedroom | 10.96 | 10 | 3 Pc Ensuite, B/I Shelves, Hardwood Floor |
| Washroom Type | No. of Pieces | Level |
| Washroom Type 1 | 5 | |
| Washroom Type 2 | 4 | |
| Washroom Type 3 | 3 | |
| Washroom Type 4 | 2 | |
| Washroom Type 5 | 0 |
| Total Area: | 0.00 |
| Property Type: | Detached |
| Style: | 2-Storey |
| Exterior: | Brick, Stone |
| Garage Type: | Attached |
| (Parking/)Drive: | Private |
| Drive Parking Spaces: | 4 |
| Park #1 | |
| Parking Type: | Private |
| Park #2 | |
| Parking Type: | Private |
| Pool: | None |
| Other Structures: | Garden Shed |
| Approximatly Square Footage: | 3500-5000 |
| Property Features: | Park, Place Of Worship |
| CAC Included: | N |
| Water Included: | N |
| Cabel TV Included: | N |
| Common Elements Included: | N |
| Heat Included: | N |
| Parking Included: | N |
| Condo Tax Included: | N |
| Building Insurance Included: | N |
| Fireplace/Stove: | Y |
| Heat Type: | Forced Air |
| Central Air Conditioning: | Central Air |
| Central Vac: | Y |
| Laundry Level: | Syste |
| Ensuite Laundry: | F |
| Sewers: | Sewer |
$
%
Years
This calculator is for demonstration purposes only. Always consult a professional
financial advisor before making personal financial decisions.
| Although the information displayed is believed to be accurate, no warranties or representations are made of any kind. |
| FOREST HILL REAL ESTATE INC. |
|
|

Sarah Saberi
Sales Representative
Dir:
416-890-7990
Bus:
905-731-2000
Fax:
905-886-7556
| Book Showing | Email a Friend |
Jump To:
At a Glance:
| Type: | Freehold - Detached |
| Area: | Toronto |
| Municipality: | Toronto C06 |
| Neighbourhood: | Clanton Park |
| Style: | 2-Storey |
| Tax: | $13,011.11 |
| Beds: | 5+2 |
| Baths: | 7 |
| Fireplace: | Y |
| Pool: | None |
Locatin Map:
Payment Calculator:

