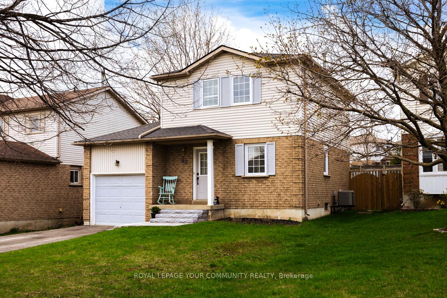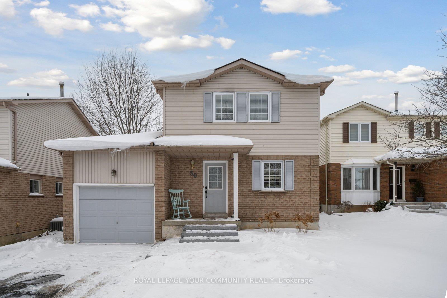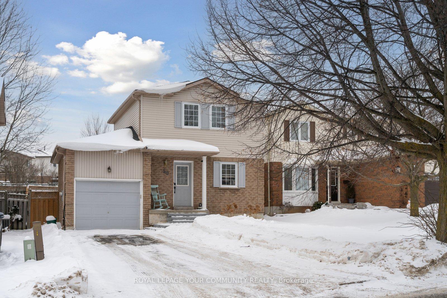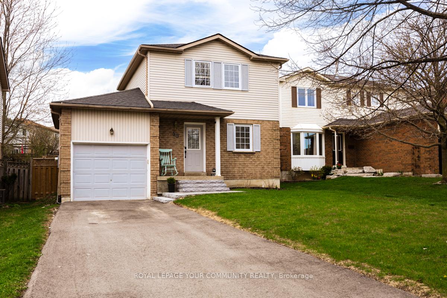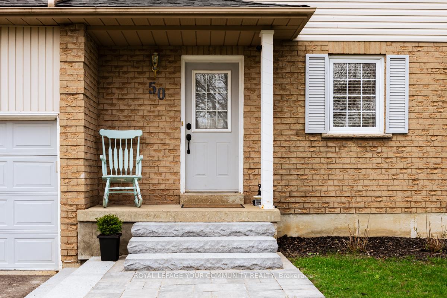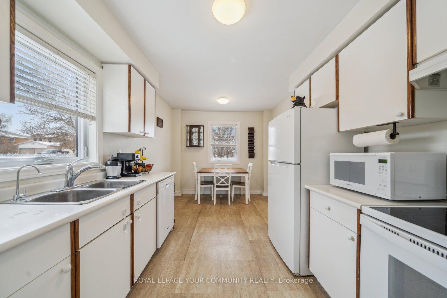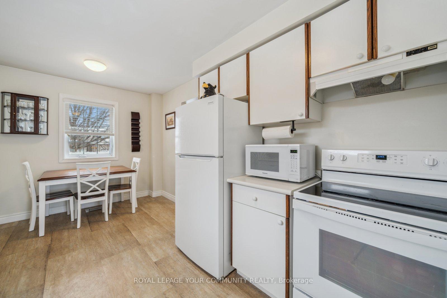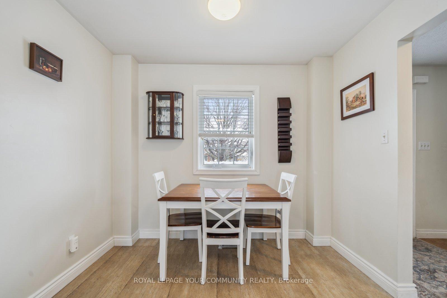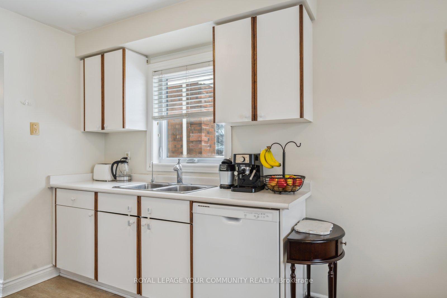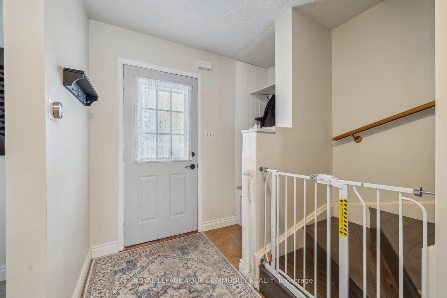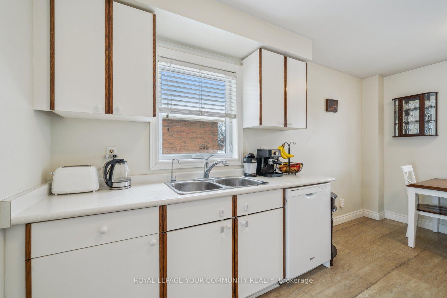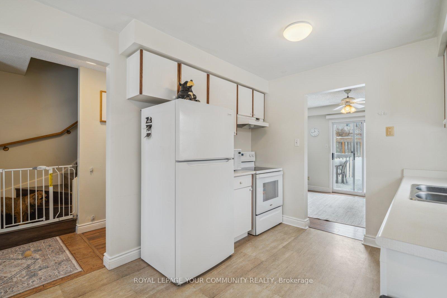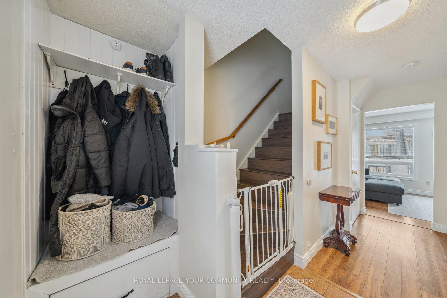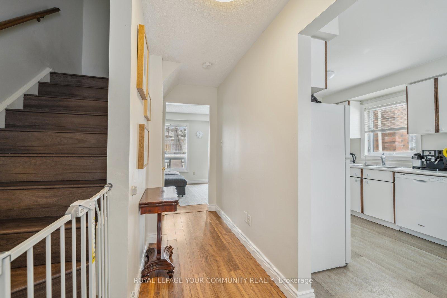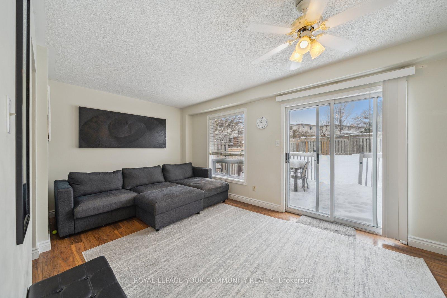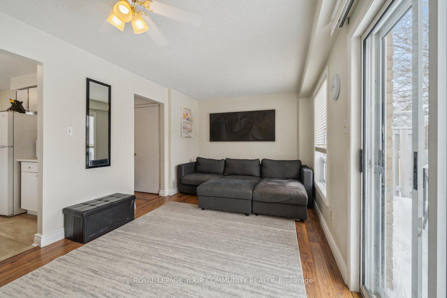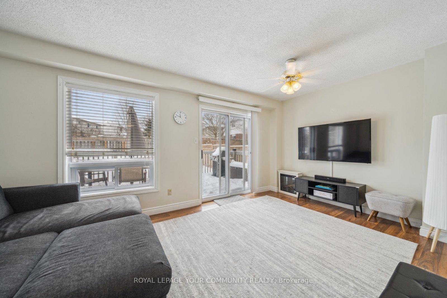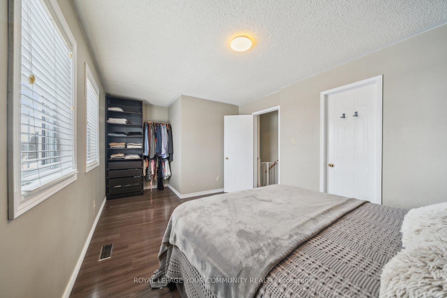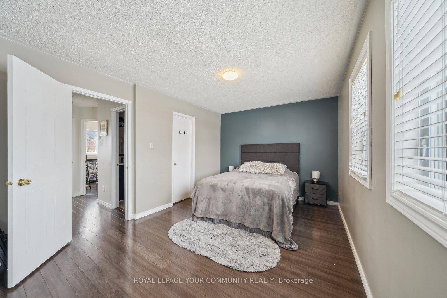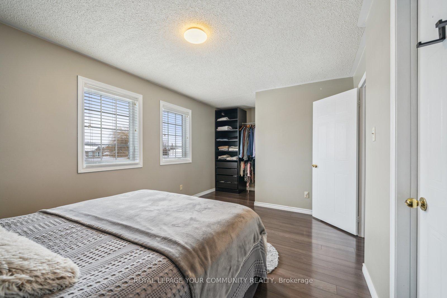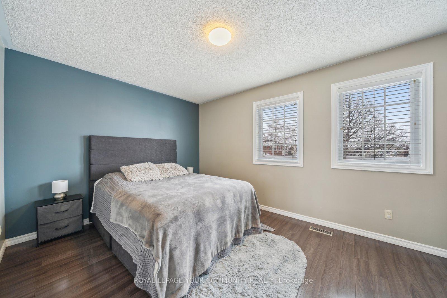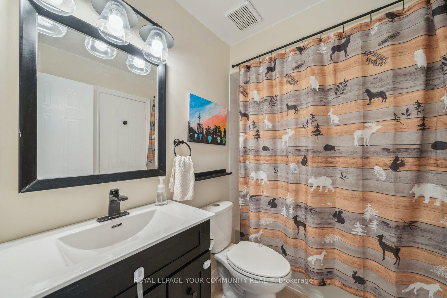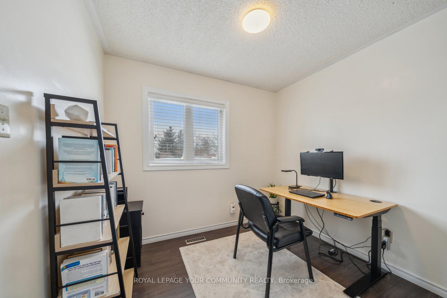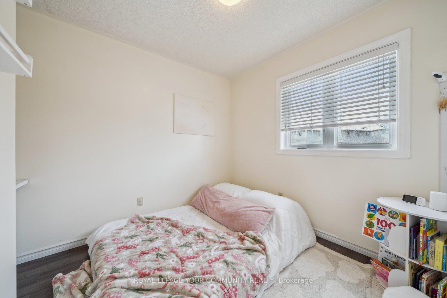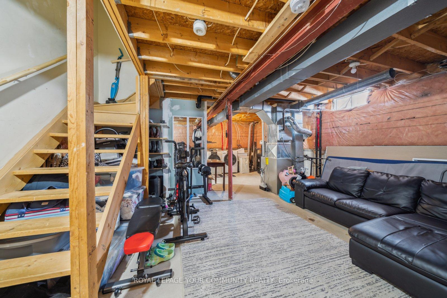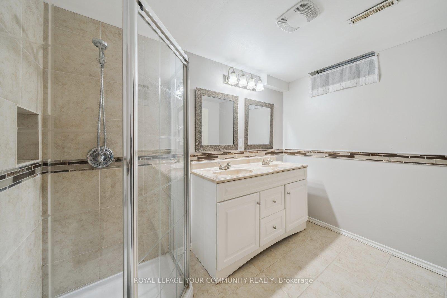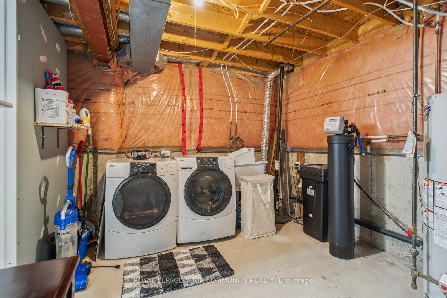$723,000
Available - For Sale
Listing ID: W12125842
50 Fieldgate Driv , Orangeville, L9W 4R9, Dufferin
| Welcome to 50 Fieldgate Drive A Charming Detached Home in a Prime Orangeville Location!This gem is nestled on a quiet, family-friendly street in one of Orangevilles desirable, established neighborhoods. Just steps from top-rated schools, scenic parks, and convenient shopping, its the perfect place to call home.Step inside to find a bright, inviting layout .The home boasts a durable roof (shingles updated in 2020), offering peace of mind for years to come.Enjoy outdoor living in the spacious backyard ideal for entertaining, kids, or simply relaxing in your private green space.Whether you're a first-time buyer, a growing family, or looking to downsize without compromise, this home checks all the boxes. |
| Price | $723,000 |
| Taxes: | $2428.56 |
| Occupancy: | Owner |
| Address: | 50 Fieldgate Driv , Orangeville, L9W 4R9, Dufferin |
| Directions/Cross Streets: | Blind Line & College Drive |
| Rooms: | 6 |
| Bedrooms: | 3 |
| Bedrooms +: | 0 |
| Family Room: | T |
| Basement: | Partially Fi |
| Level/Floor | Room | Length(ft) | Width(ft) | Descriptions | |
| Room 1 | Main | Kitchen | 10.36 | 9.28 | Combined w/Dining, Combined w/Family |
| Room 2 | Main | Dining Ro | 5.67 | 9.28 | Combined w/Kitchen, Window |
| Room 3 | Main | Family Ro | 10.5 | 17.58 | Laminate, W/O To Deck |
| Room 4 | Second | Primary B | 14.99 | 11.28 | Laminate, Closet, Window |
| Room 5 | Second | Bedroom 2 | 9.18 | 8.99 | Laminate, Closet, Window |
| Room 6 | Second | Bedroom 3 | 8.59 | 7.97 | Laminate, Closet, Window |
| Washroom Type | No. of Pieces | Level |
| Washroom Type 1 | 4 | Second |
| Washroom Type 2 | 3 | Lower |
| Washroom Type 3 | 0 | |
| Washroom Type 4 | 0 | |
| Washroom Type 5 | 0 |
| Total Area: | 0.00 |
| Property Type: | Detached |
| Style: | 2-Storey |
| Exterior: | Brick, Vinyl Siding |
| Garage Type: | Attached |
| (Parking/)Drive: | Other |
| Drive Parking Spaces: | 2 |
| Park #1 | |
| Parking Type: | Other |
| Park #2 | |
| Parking Type: | Other |
| Pool: | None |
| Approximatly Square Footage: | 1100-1500 |
| CAC Included: | N |
| Water Included: | N |
| Cabel TV Included: | N |
| Common Elements Included: | N |
| Heat Included: | N |
| Parking Included: | N |
| Condo Tax Included: | N |
| Building Insurance Included: | N |
| Fireplace/Stove: | N |
| Heat Type: | Forced Air |
| Central Air Conditioning: | Central Air |
| Central Vac: | N |
| Laundry Level: | Syste |
| Ensuite Laundry: | F |
| Sewers: | Sewer |
$
%
Years
This calculator is for demonstration purposes only. Always consult a professional
financial advisor before making personal financial decisions.
| Although the information displayed is believed to be accurate, no warranties or representations are made of any kind. |
| ROYAL LEPAGE YOUR COMMUNITY REALTY |
|
|

Sarah Saberi
Sales Representative
Dir:
416-890-7990
Bus:
905-731-2000
Fax:
905-886-7556
| Book Showing | Email a Friend |
Jump To:
At a Glance:
| Type: | Freehold - Detached |
| Area: | Dufferin |
| Municipality: | Orangeville |
| Neighbourhood: | Orangeville |
| Style: | 2-Storey |
| Tax: | $2,428.56 |
| Beds: | 3 |
| Baths: | 2 |
| Fireplace: | N |
| Pool: | None |
Locatin Map:
Payment Calculator:

