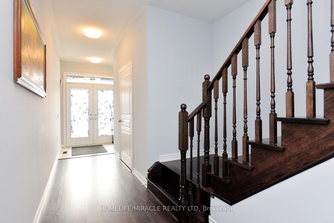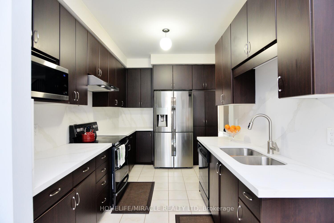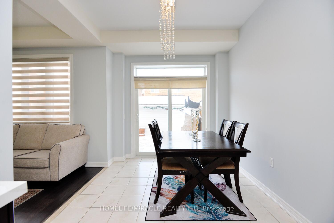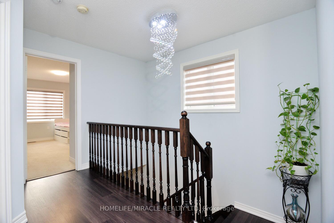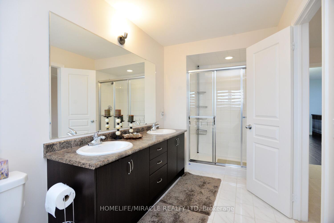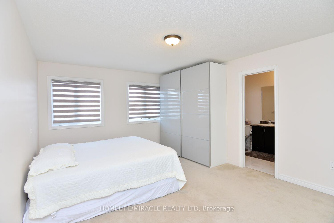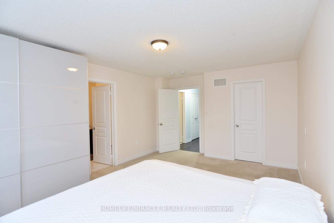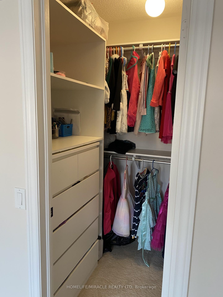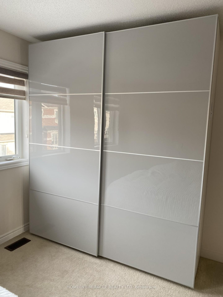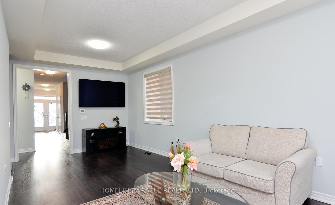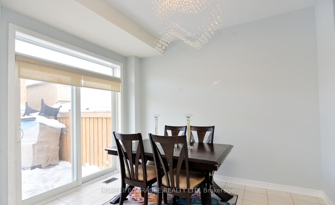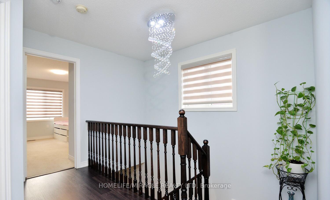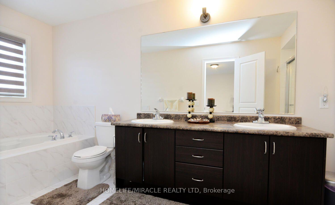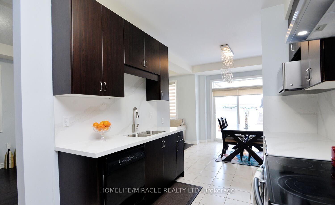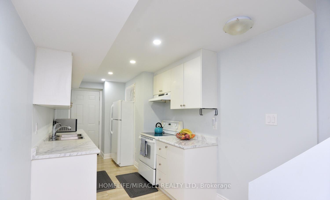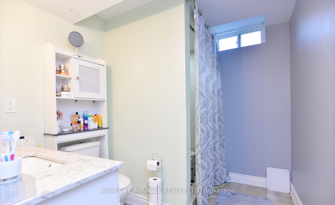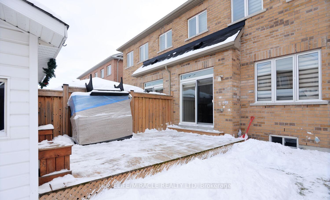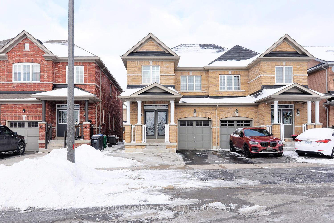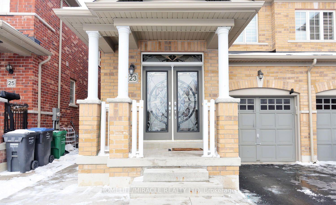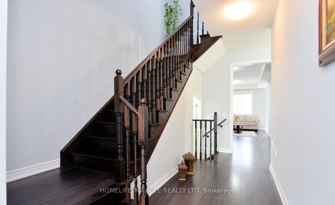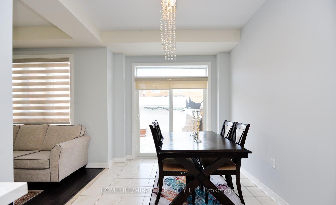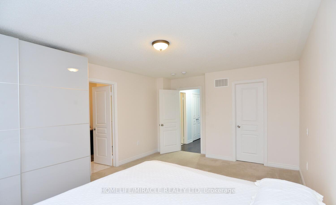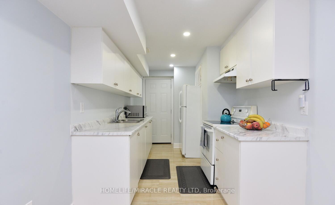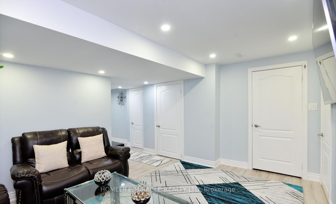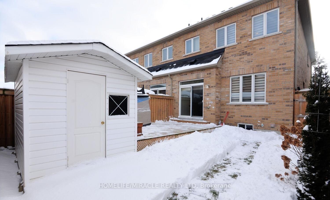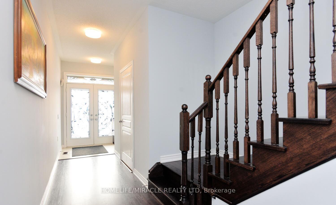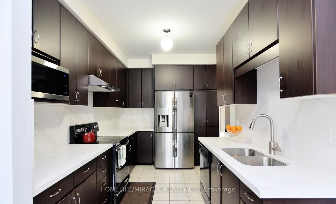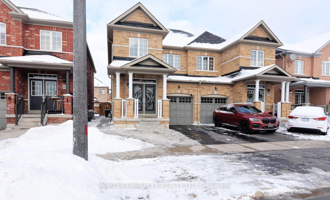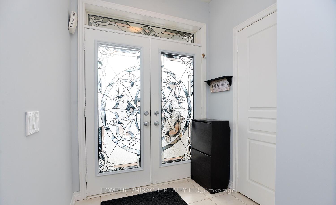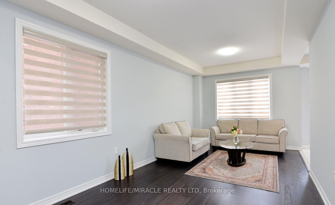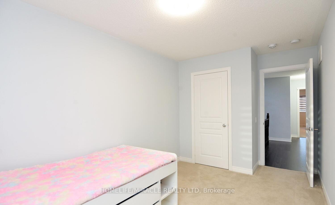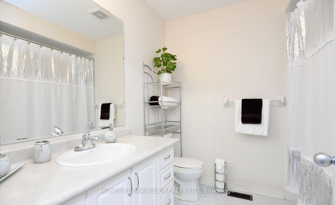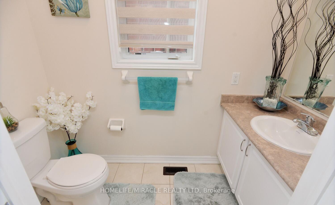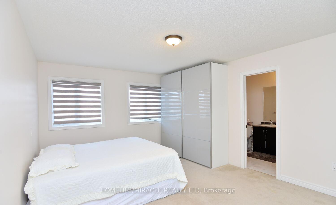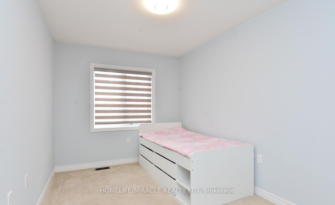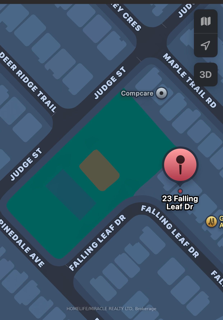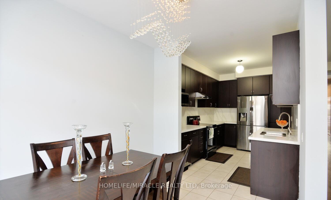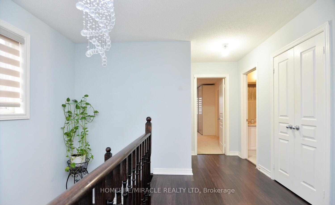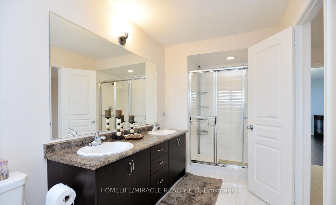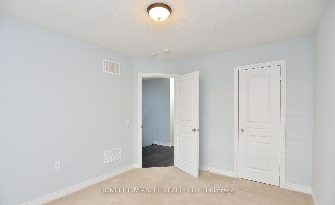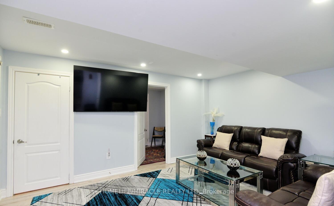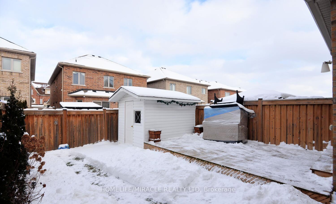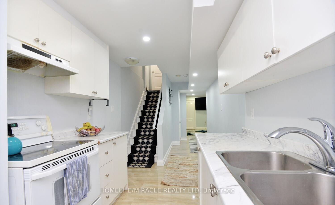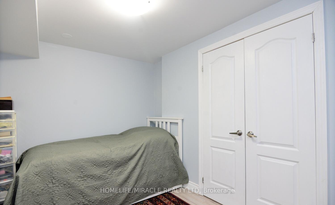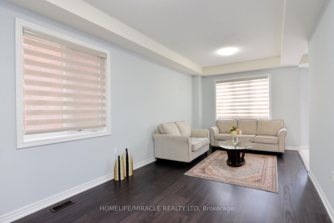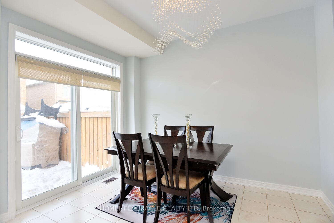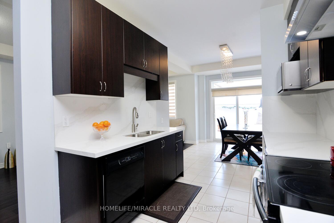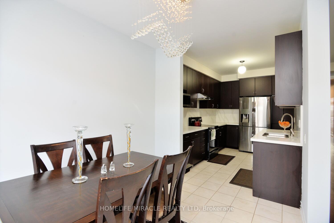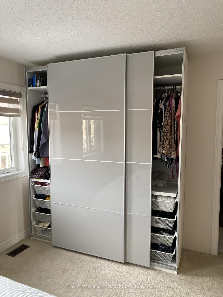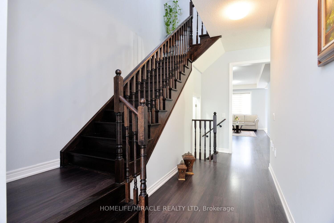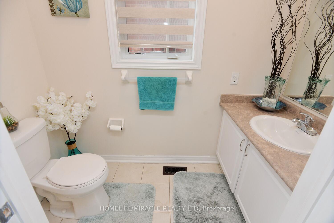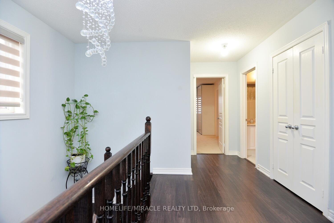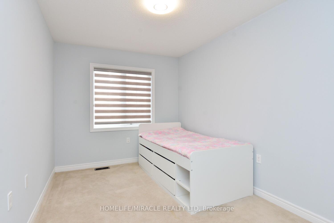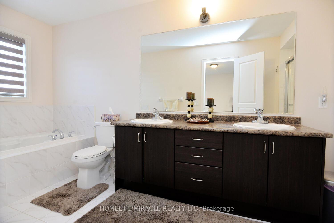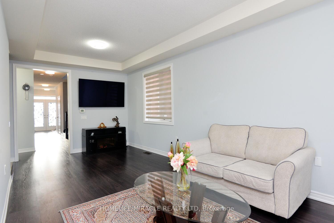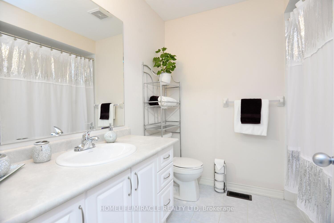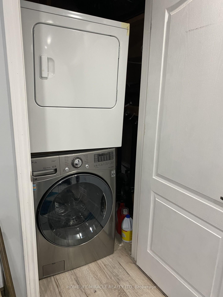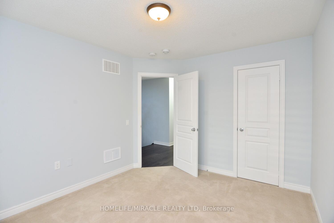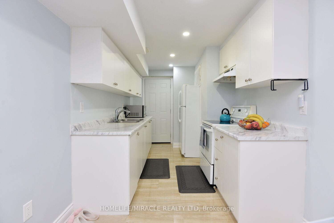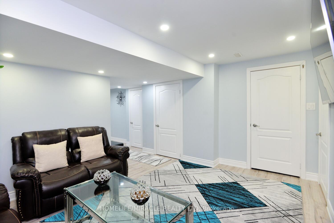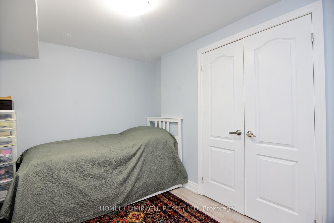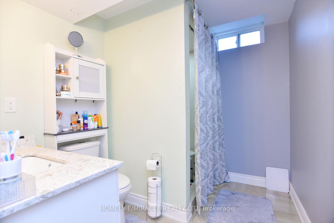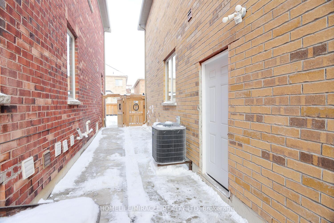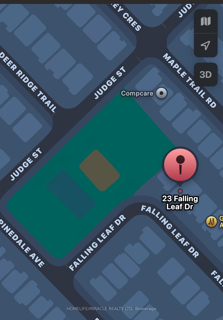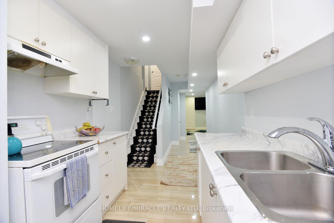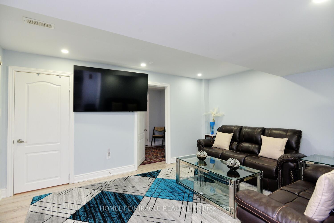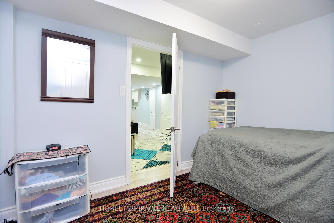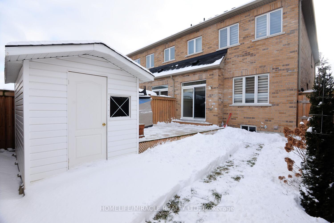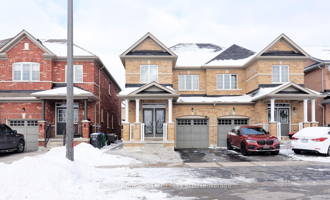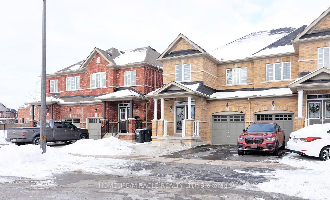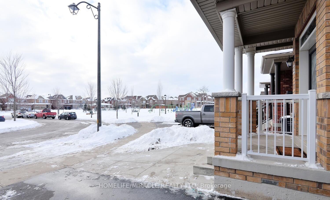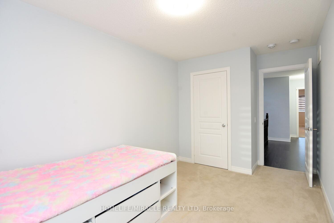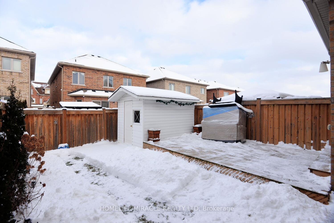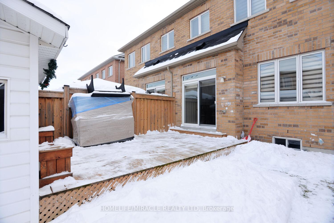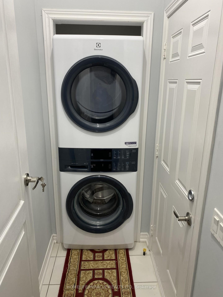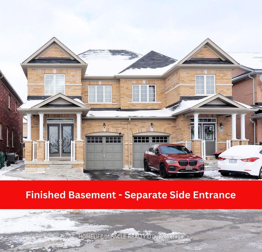$799,000
Available - For Sale
Listing ID: W12121570
23 Falling Leaf Driv , Caledon, L7C 3Z4, Peel
| A true showstopper! This stunning semi-detached home is located in one of the most sought-after neighborhoods in rural Caledon, built in Sep 2016. Featuring a grand double-door entry, open-concept living and dining area, oak stairs, soaring 9 ft. ceilings on the main floor, and a walkout to a beautifully crafted wooden deck with a backyard Gus's Valve is perfect for entertaining. The custom kitchen is a chef's dream, with quartz countertops and a stylish backsplash. Freshly painted throughout. The spacious master suite offers a walk-in closet, an additional oversized closet, and a luxurious 5-piece Ensuite. All bedrooms are generously sized, providing comfort and functionality. The Professionally Finished Basement, with its Separate Laundry, side Separate Entrance, and brand-new kitchen, is ideal for the extended family. Professionally landscaped front and backyard add to the home's curb appeal. It is located just minutes from Highway 410 and within walking distance of Southfield Community Centre, parks, schools, shopping, and all major amenities. |
| Price | $799,000 |
| Taxes: | $4692.00 |
| Occupancy: | Owner |
| Address: | 23 Falling Leaf Driv , Caledon, L7C 3Z4, Peel |
| Directions/Cross Streets: | Kennedy / Dougal |
| Rooms: | 10 |
| Bedrooms: | 3 |
| Bedrooms +: | 0 |
| Family Room: | F |
| Basement: | Finished, Separate Ent |
| Level/Floor | Room | Length(ft) | Width(ft) | Descriptions | |
| Room 1 | Main | Foyer | 6.43 | 4.82 | |
| Room 2 | Main | Living Ro | 21.91 | 10.23 | |
| Room 3 | Main | Kitchen | 12.92 | 8.43 | |
| Room 4 | Main | Breakfast | 10.99 | 8.43 | |
| Room 5 | Second | Primary B | 16.83 | 12.4 | |
| Room 6 | Second | Bedroom 2 | 12.82 | 8.66 | |
| Room 7 | Second | Bedroom 3 | 12.17 | 10.17 | |
| Room 8 | Basement | Living Ro | 13.68 | 11.68 | |
| Room 9 | Basement | Kitchen | 10.82 | 7.51 | |
| Room 10 | Basement | Den | 11.09 | 8.07 |
| Washroom Type | No. of Pieces | Level |
| Washroom Type 1 | 5 | Second |
| Washroom Type 2 | 2 | Main |
| Washroom Type 3 | 3 | Second |
| Washroom Type 4 | 3 | Basement |
| Washroom Type 5 | 0 |
| Total Area: | 0.00 |
| Property Type: | Semi-Detached |
| Style: | 2-Storey |
| Exterior: | Brick |
| Garage Type: | Attached |
| (Parking/)Drive: | Private |
| Drive Parking Spaces: | 2 |
| Park #1 | |
| Parking Type: | Private |
| Park #2 | |
| Parking Type: | Private |
| Pool: | None |
| Approximatly Square Footage: | 1500-2000 |
| CAC Included: | N |
| Water Included: | N |
| Cabel TV Included: | N |
| Common Elements Included: | N |
| Heat Included: | N |
| Parking Included: | N |
| Condo Tax Included: | N |
| Building Insurance Included: | N |
| Fireplace/Stove: | N |
| Heat Type: | Forced Air |
| Central Air Conditioning: | Central Air |
| Central Vac: | N |
| Laundry Level: | Syste |
| Ensuite Laundry: | F |
| Sewers: | Sewer |
$
%
Years
This calculator is for demonstration purposes only. Always consult a professional
financial advisor before making personal financial decisions.
| Although the information displayed is believed to be accurate, no warranties or representations are made of any kind. |
| HOMELIFE/MIRACLE REALTY LTD |
|
|

Sarah Saberi
Sales Representative
Dir:
416-890-7990
Bus:
905-731-2000
Fax:
905-886-7556
| Virtual Tour | Book Showing | Email a Friend |
Jump To:
At a Glance:
| Type: | Freehold - Semi-Detached |
| Area: | Peel |
| Municipality: | Caledon |
| Neighbourhood: | Rural Caledon |
| Style: | 2-Storey |
| Tax: | $4,692 |
| Beds: | 3 |
| Baths: | 4 |
| Fireplace: | N |
| Pool: | None |
Locatin Map:
Payment Calculator:

