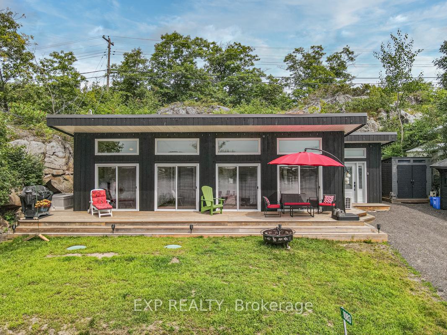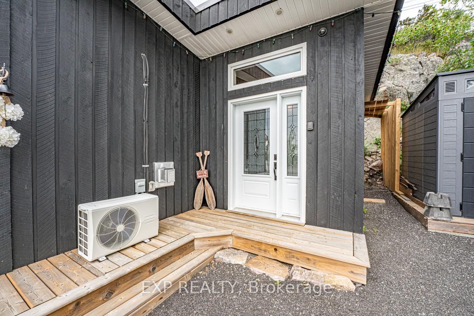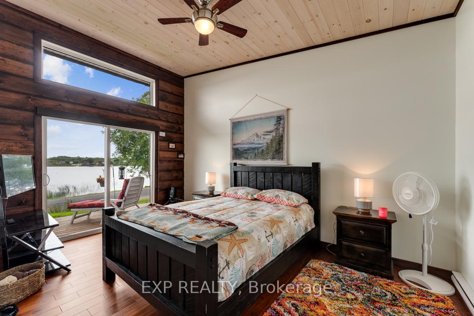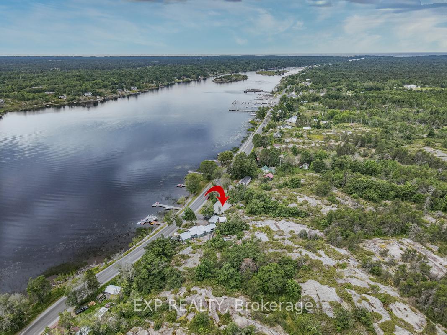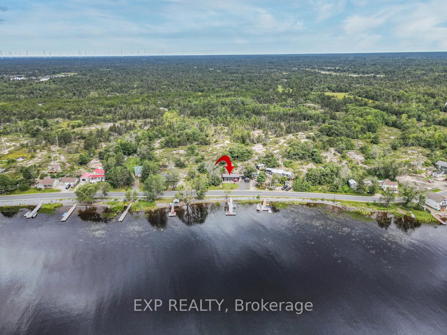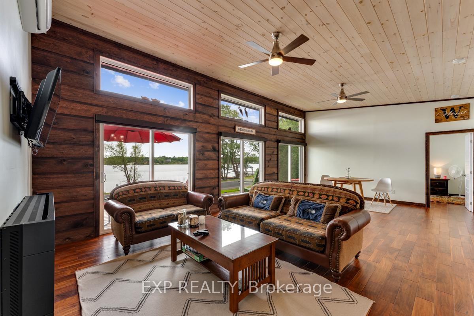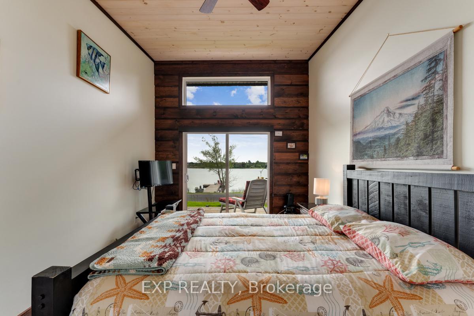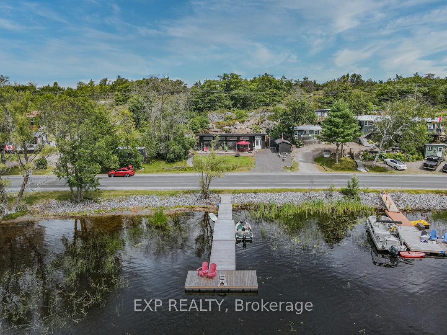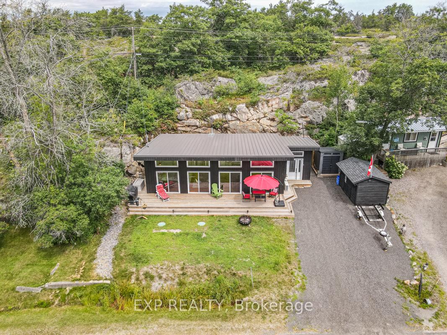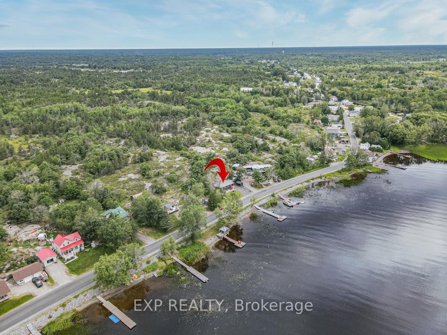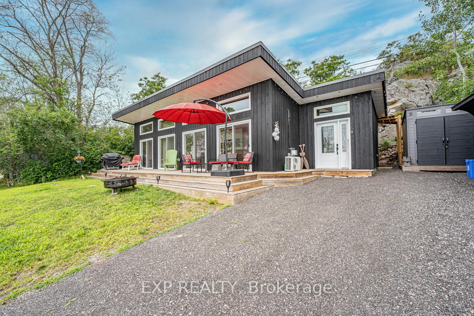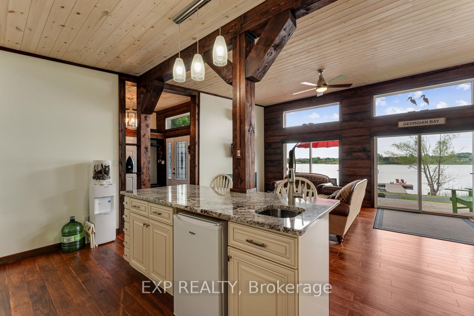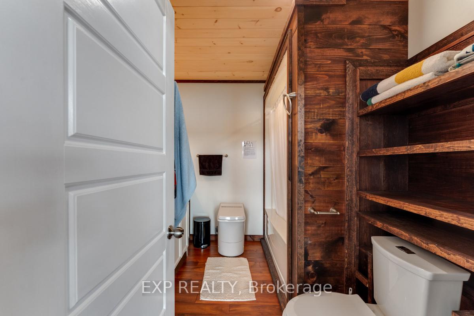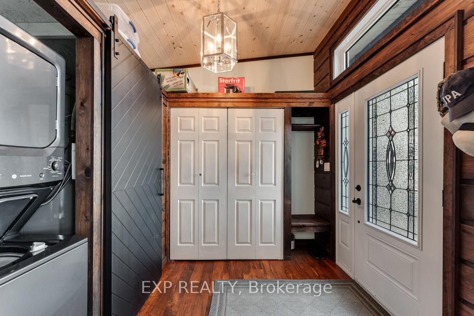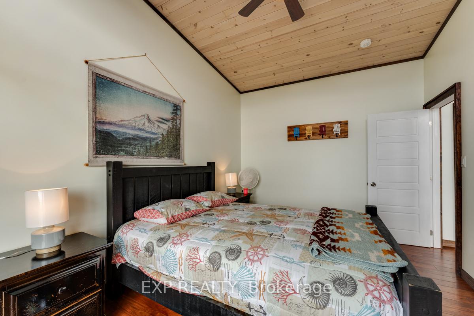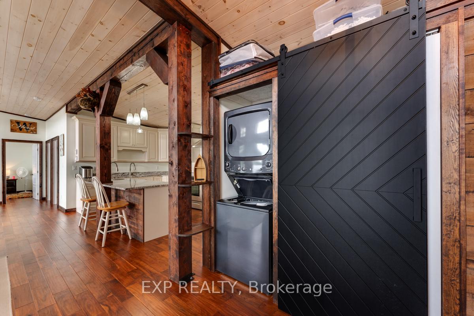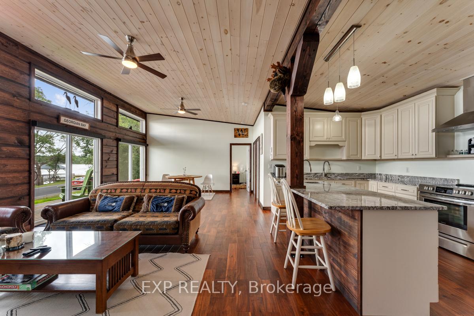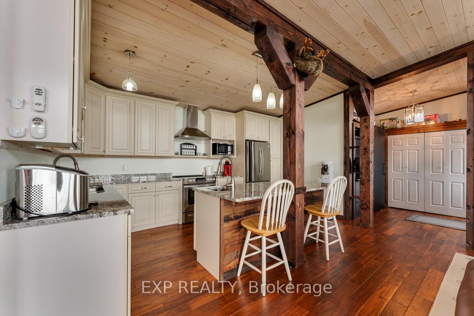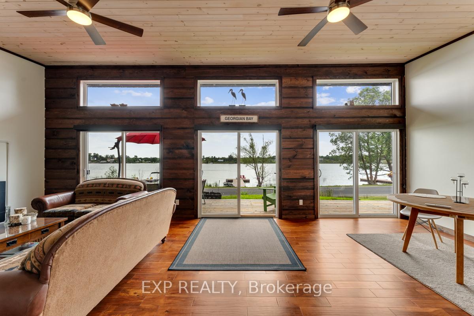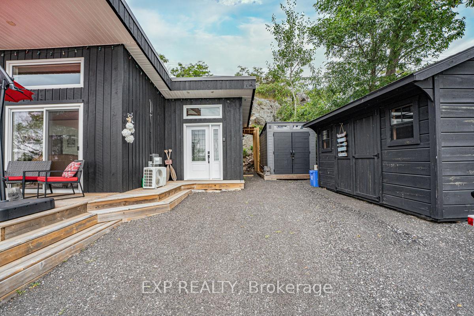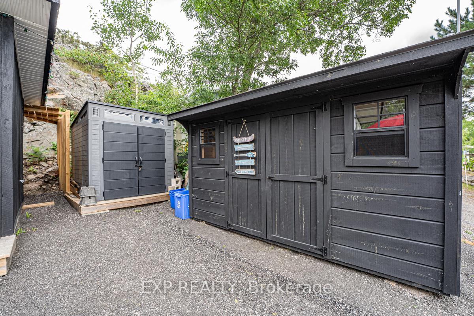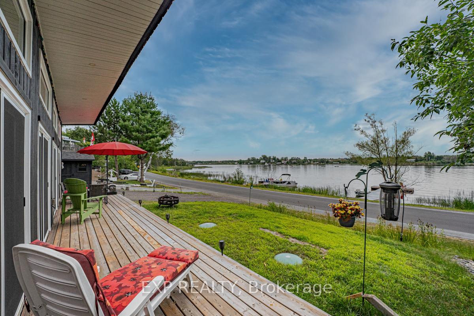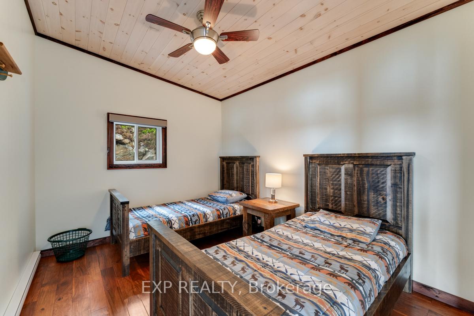$549,000
Available - For Sale
Listing ID: X12116610
1083 Riverside Driv , Parry Sound Remote Area, P0G 1A0, Parry Sound
| Gorgeous Turn-Key 2 Bedroom, 1 Bathroom, Open Concept Cottage/Home Located In The Quiet Waterfront Community Of Britt,Just North Of Parry Sound.All Floor To Ceiling Windows Showcase Panoramic Waterfront Views From Every Room. Large Eat-In Kitchen With Granite Countertops & Stainless Steel Appliances. Propane Napoleon Fireplace In Living Room, Vaulted Ceilings & Spacious Dining Area.Private Outdoor Shower To The Rear Of The Cottage/Home. Walk-Out To Large Deck Overlooking The Water w/New Soft Tub. Private Water Lot Directly Across The Road With Dock.Deep Water For Large Craft Dockage.Walk To Nearby Amenities Including Convenience Store, LCBO, Post Office, School, Church & Marinas. Just A 5 Minute Boat Ride To Georgian Bay. World Class Boating & Fishing At Your Doorstep!**Cinderella Eco Toilet Was Put In To Minimize Use Of Holding Tank. It Can Easily Be Removed. |
| Price | $549,000 |
| Taxes: | $1870.94 |
| Occupancy: | Owner |
| Address: | 1083 Riverside Driv , Parry Sound Remote Area, P0G 1A0, Parry Sound |
| Acreage: | .50-1.99 |
| Directions/Cross Streets: | Riverside Drive & Eastside Drive |
| Rooms: | 5 |
| Bedrooms: | 2 |
| Bedrooms +: | 0 |
| Family Room: | F |
| Basement: | None |
| Level/Floor | Room | Length(ft) | Width(ft) | Descriptions | |
| Room 1 | Main | Living Ro | 26.9 | 15.09 | Fireplace, Vaulted Ceiling(s), Combined w/Dining |
| Room 2 | Main | Kitchen | 15.09 | 10.17 | Stainless Steel Appl, Granite Counters, Combined w/Living |
| Room 3 | Main | Bedroom | 14.1 | 8.86 | Vaulted Ceiling(s), Hardwood Floor, W/O To Deck |
| Room 4 | Main | Bedroom 2 | 15.09 | 9.84 | W/O To Deck, Vaulted Ceiling(s), Hardwood Floor |
| Room 5 | Main | Mud Room | 7.87 | 4.26 | Double Closet, W/O To Deck, W/O To Patio |
| Room 6 | Main | Bathroom | 9.84 | 7.87 | 6 Pc Ensuite, Marble Counter, Heated Floor |
| Washroom Type | No. of Pieces | Level |
| Washroom Type 1 | 6 | Main |
| Washroom Type 2 | 0 | |
| Washroom Type 3 | 0 | |
| Washroom Type 4 | 0 | |
| Washroom Type 5 | 0 |
| Total Area: | 0.00 |
| Approximatly Age: | 6-15 |
| Property Type: | Detached |
| Style: | Bungalow |
| Exterior: | Metal/Steel Sidi, Wood |
| Garage Type: | None |
| (Parking/)Drive: | Private |
| Drive Parking Spaces: | 4 |
| Park #1 | |
| Parking Type: | Private |
| Park #2 | |
| Parking Type: | Private |
| Pool: | None |
| Other Structures: | Garden Shed, S |
| Approximatly Age: | 6-15 |
| Approximatly Square Footage: | 700-1100 |
| Property Features: | Place Of Wor, River/Stream |
| CAC Included: | N |
| Water Included: | N |
| Cabel TV Included: | N |
| Common Elements Included: | N |
| Heat Included: | N |
| Parking Included: | N |
| Condo Tax Included: | N |
| Building Insurance Included: | N |
| Fireplace/Stove: | Y |
| Heat Type: | Heat Pump |
| Central Air Conditioning: | Central Air |
| Central Vac: | N |
| Laundry Level: | Syste |
| Ensuite Laundry: | F |
| Sewers: | Holding Tank |
| Water: | Drilled W |
| Water Supply Types: | Drilled Well |
| Utilities-Cable: | A |
| Utilities-Hydro: | Y |
$
%
Years
This calculator is for demonstration purposes only. Always consult a professional
financial advisor before making personal financial decisions.
| Although the information displayed is believed to be accurate, no warranties or representations are made of any kind. |
| EXP REALTY |
|
|

Sarah Saberi
Sales Representative
Dir:
416-890-7990
Bus:
905-731-2000
Fax:
905-886-7556
| Book Showing | Email a Friend |
Jump To:
At a Glance:
| Type: | Freehold - Detached |
| Area: | Parry Sound |
| Municipality: | Parry Sound Remote Area |
| Neighbourhood: | Henvey |
| Style: | Bungalow |
| Approximate Age: | 6-15 |
| Tax: | $1,870.94 |
| Beds: | 2 |
| Baths: | 1 |
| Fireplace: | Y |
| Pool: | None |
Locatin Map:
Payment Calculator:

