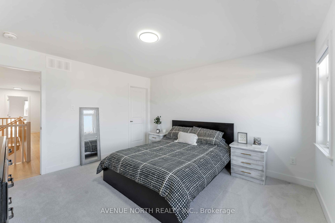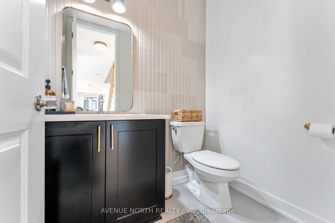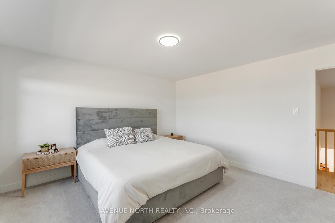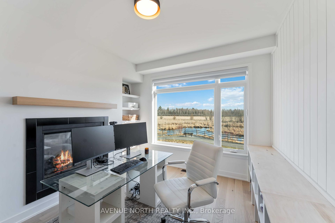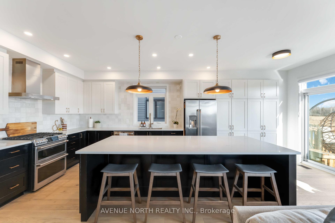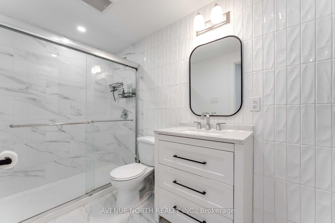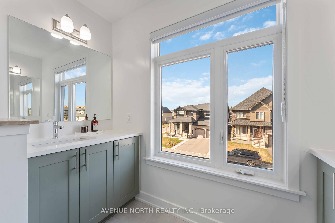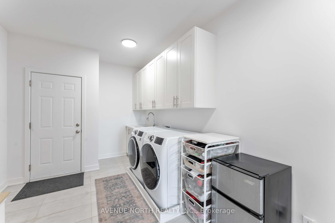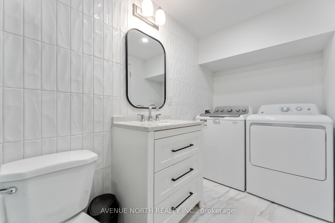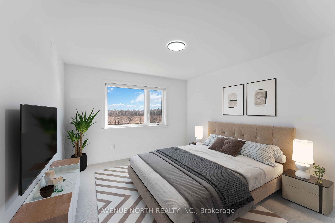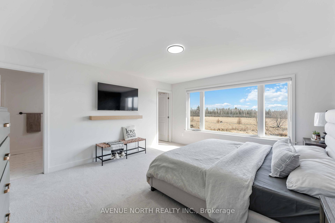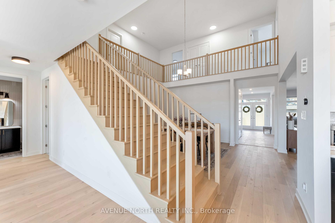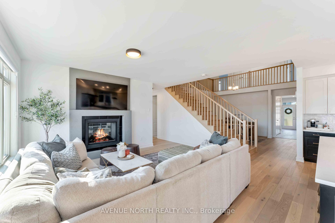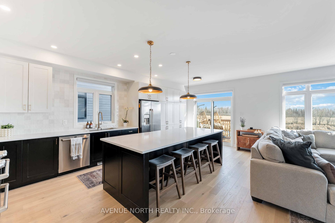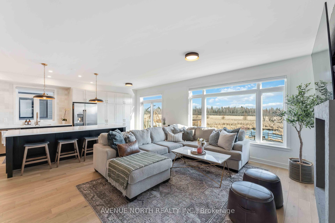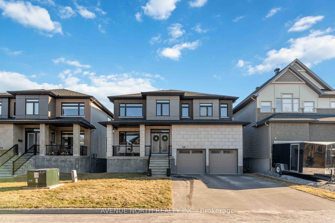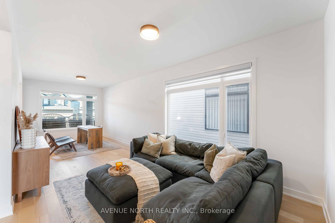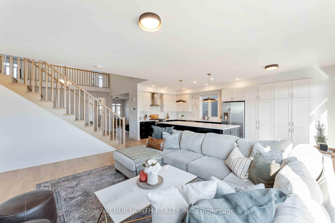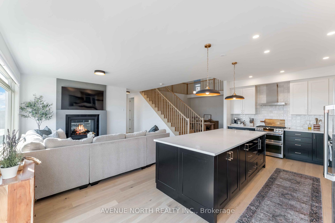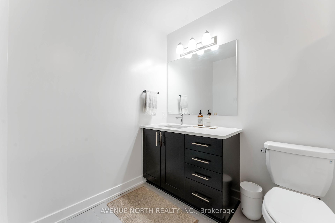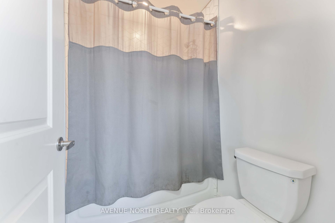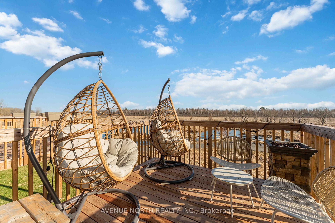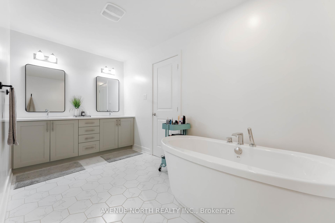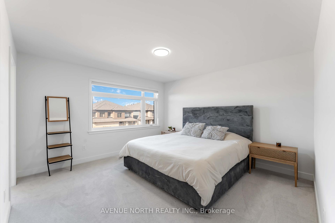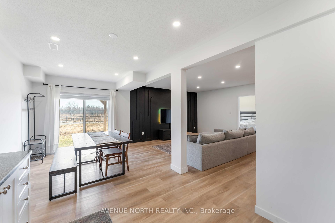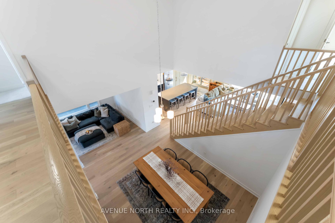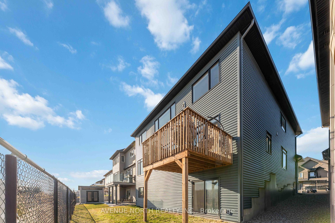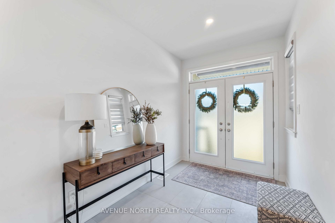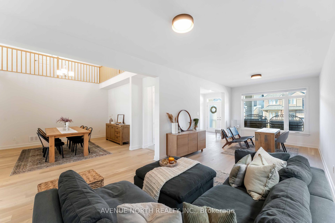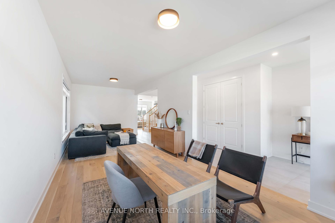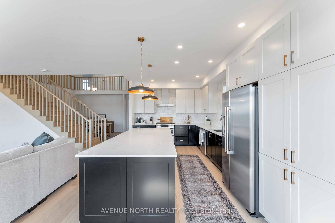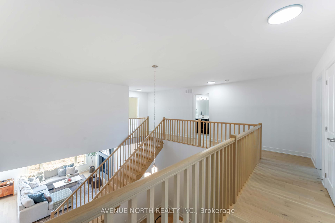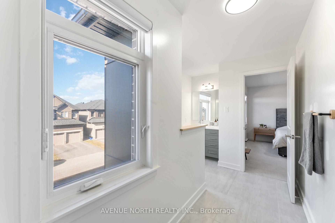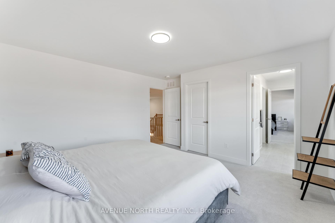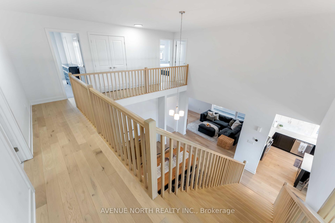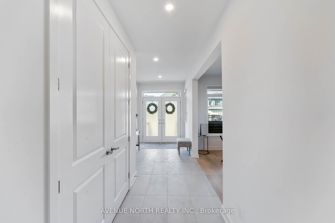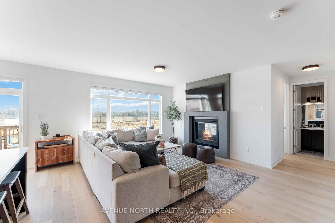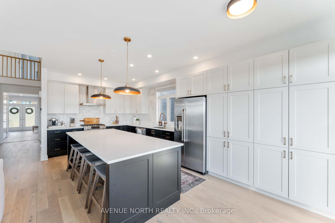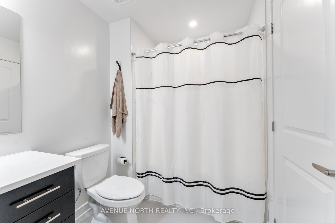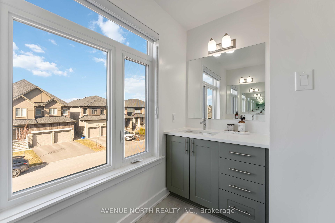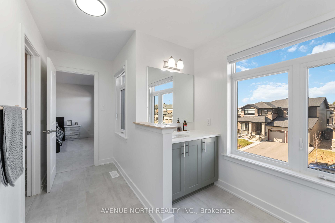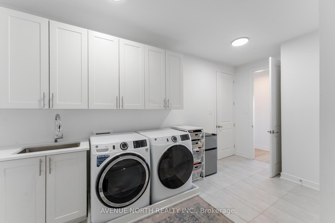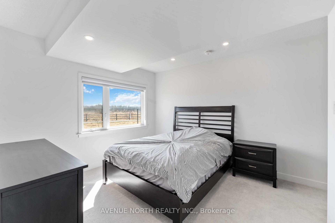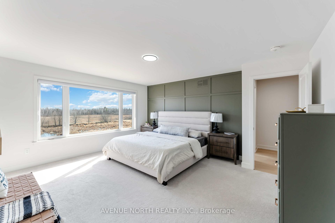$1,429,000
Available - For Sale
Listing ID: X12097598
136 Winterhaven Driv , Orleans - Convent Glen and Area, K1W 0H4, Ottawa
| Welcome to 136 Winterhaven Drive, A Rare Gem in the Heart of Orleans! This spectacular Claridge Lockport II boasts over 4300 square feet of living space, with 6-bedrooms and 5-bathrooms. This home offers the perfect blend of elegance, space, and versatility, ideal for multi-generational living or growing families with an independent in-law suite! Nestled on a south-facing lot that floods the home with natural light, this residence backs directly onto the Prescott and Russell Recreational Trail, offering breathtaking views and direct access to nature right from your backyard. The highlight of this home is the fully finished in-law suite with a private walk-out basement, offering a bright, spacious, and completely separate living space perfect for extended family, guests, or rental income potential. Inside, you'll find a thoughtfully designed layout with generous principal rooms, a modern oversized kitchen, and luxurious finishes throughout. Whether you're hosting, relaxing, or working from home, there's a space for every need. Enjoy tranquil mornings on your deck overlooking the trail, and evening sunsets from your sun-drenched living spaces! |
| Price | $1,429,000 |
| Taxes: | $8980.00 |
| Assessment Year: | 2024 |
| Occupancy: | Owner |
| Address: | 136 Winterhaven Driv , Orleans - Convent Glen and Area, K1W 0H4, Ottawa |
| Directions/Cross Streets: | Renaud & Navan |
| Rooms: | 9 |
| Rooms +: | 4 |
| Bedrooms: | 5 |
| Bedrooms +: | 1 |
| Family Room: | T |
| Basement: | Finished wit |
| Washroom Type | No. of Pieces | Level |
| Washroom Type 1 | 2 | Main |
| Washroom Type 2 | 3 | |
| Washroom Type 3 | 5 | Second |
| Washroom Type 4 | 4 | Second |
| Washroom Type 5 | 0 |
| Total Area: | 0.00 |
| Property Type: | Detached |
| Style: | 2-Storey |
| Exterior: | Stone, Brick |
| Garage Type: | Built-In |
| Drive Parking Spaces: | 4 |
| Pool: | None |
| Approximatly Square Footage: | 3500-5000 |
| Property Features: | Electric Car |
| CAC Included: | N |
| Water Included: | N |
| Cabel TV Included: | N |
| Common Elements Included: | N |
| Heat Included: | N |
| Parking Included: | N |
| Condo Tax Included: | N |
| Building Insurance Included: | N |
| Fireplace/Stove: | N |
| Heat Type: | Forced Air |
| Central Air Conditioning: | Central Air |
| Central Vac: | N |
| Laundry Level: | Syste |
| Ensuite Laundry: | F |
| Sewers: | Sewer |
$
%
Years
This calculator is for demonstration purposes only. Always consult a professional
financial advisor before making personal financial decisions.
| Although the information displayed is believed to be accurate, no warranties or representations are made of any kind. |
| AVENUE NORTH REALTY INC. |
|
|

Sarah Saberi
Sales Representative
Dir:
416-890-7990
Bus:
905-731-2000
Fax:
905-886-7556
| Book Showing | Email a Friend |
Jump To:
At a Glance:
| Type: | Freehold - Detached |
| Area: | Ottawa |
| Municipality: | Orleans - Convent Glen and Area |
| Neighbourhood: | 2013 - Mer Bleue/Bradley Estates/Anderson Pa |
| Style: | 2-Storey |
| Tax: | $8,980 |
| Beds: | 5+1 |
| Baths: | 5 |
| Fireplace: | N |
| Pool: | None |
Locatin Map:
Payment Calculator:

